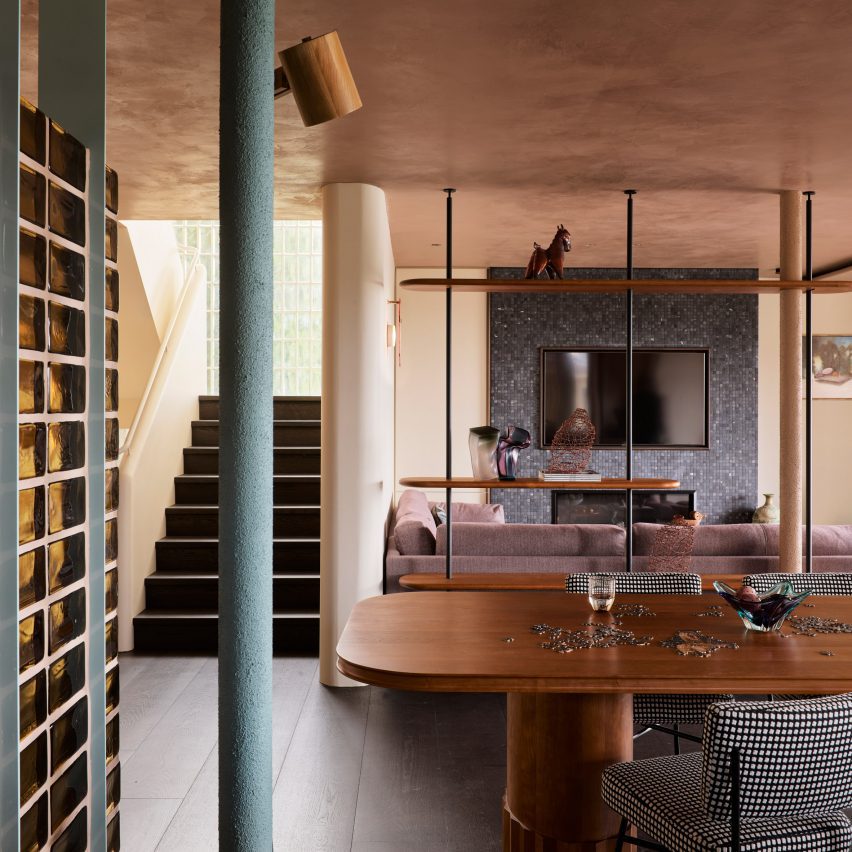
Interiors studio YSG has upgraded a home in Sydney’s Mosman suburb to feature “lavish yet tranquil” interiors that are more akin to those of a luxury hotel.
The three-storey house previously had drab grey walls and awkwardly placed partitions but now features more coherently connected rooms finished in a sumptuous mix of materials.
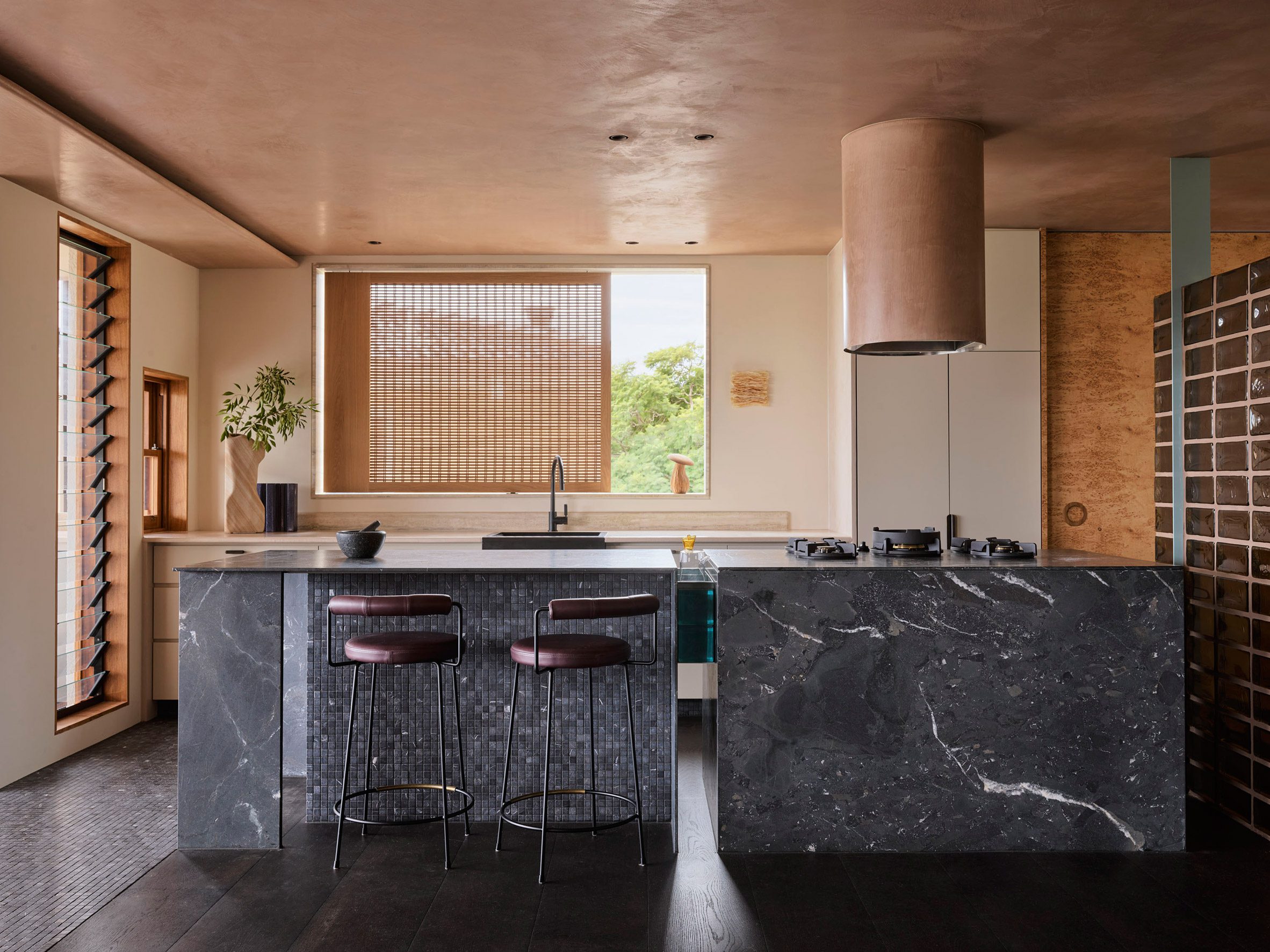
“Our clients wanted a home that felt like a boutique hotel with a lavish yet tranquil tonal intensity that was rich in substance, not excess trimmings,” YSG explained.
“We took a deep dive, converting it into a tactile haven with nooks for respite amongst spaces that freely ebb and flow.”
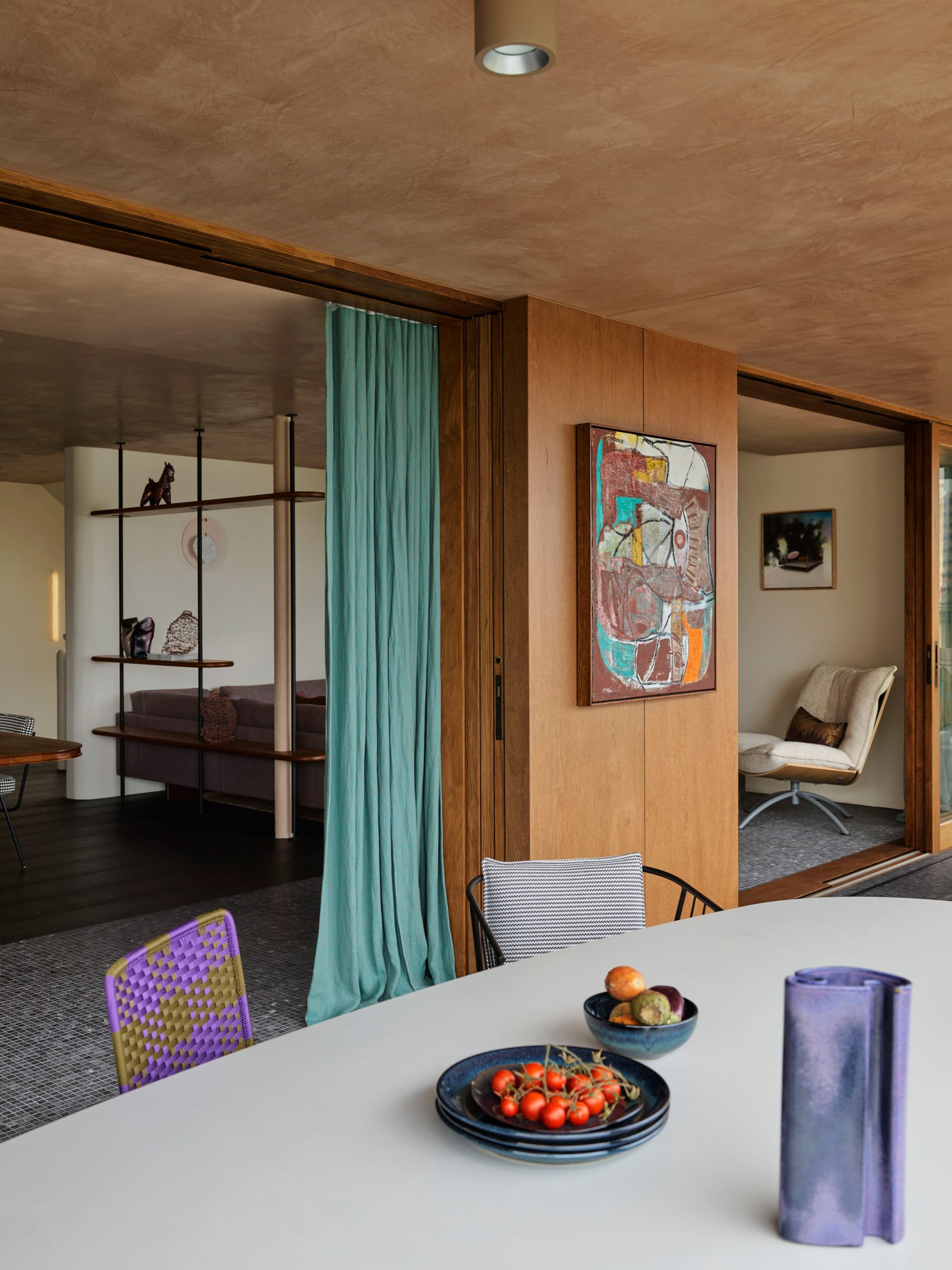
The studio started by reconfiguring the home’s first floor to make way for more outdoor entertainment space.
A glass alcove that used to jut into the balcony was removed, allowing room for a large table where the clients can sit and take in views of the nearby harbour.
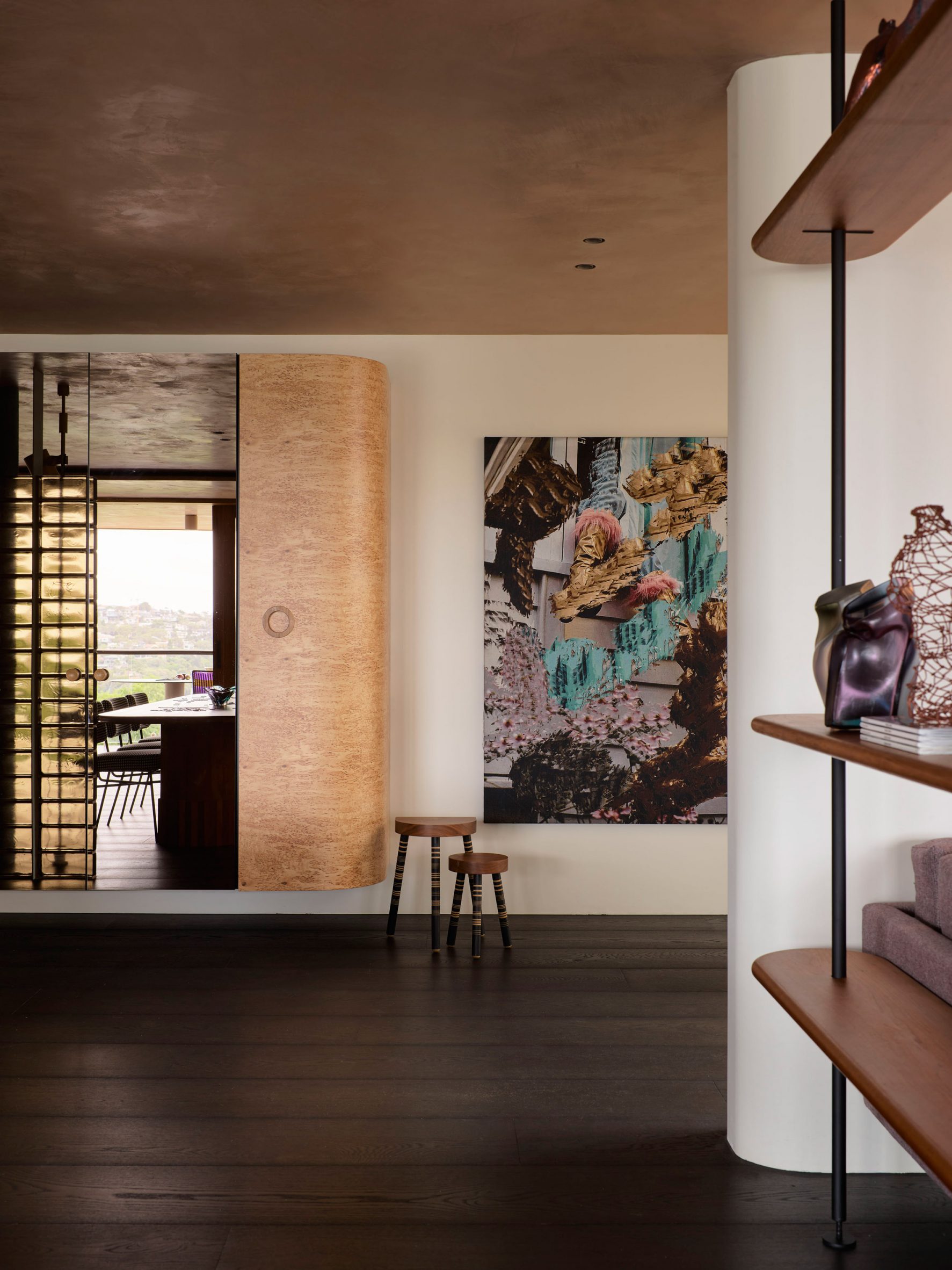
The expanded balcony means there is now less room on the interior. But YSG worked around this by removing the kitchen’s cumbersome bulkhead and two partition walls that once framed its breakfast island.
The revamped kitchen now features a black counter clad with leathered marble and shimmering mosaic tiles.
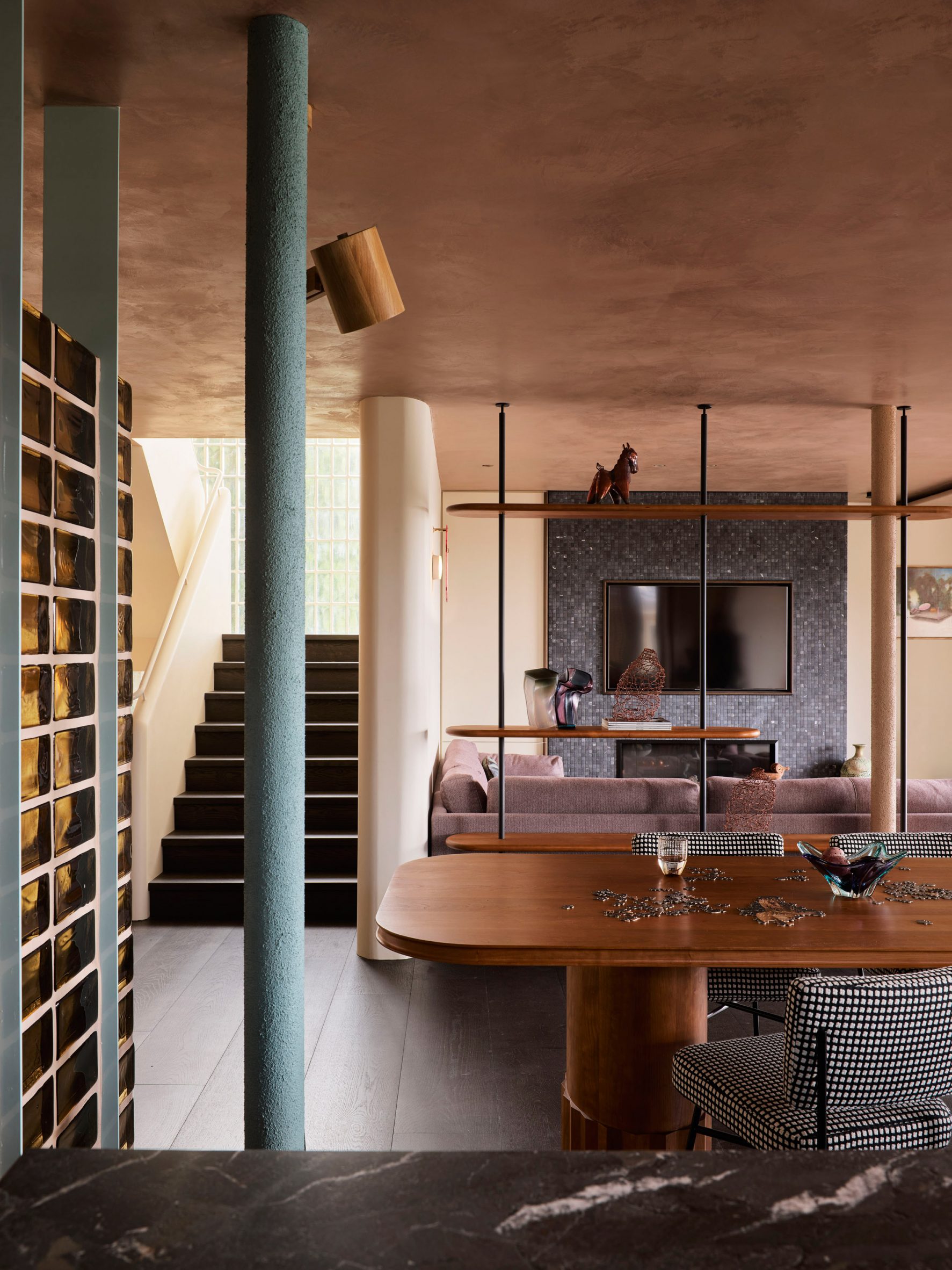
Black mosaic tiles also cover a section of the floor and the chimney breast in the living room, leading the studio to nickname the project Black Diamond.
“Combined with the dark timber floors and ceiling, they provide sheltered respite from the brilliant glare and frenzied harbour activity, enabling the room to take an inward-looking approach,” YSG said.
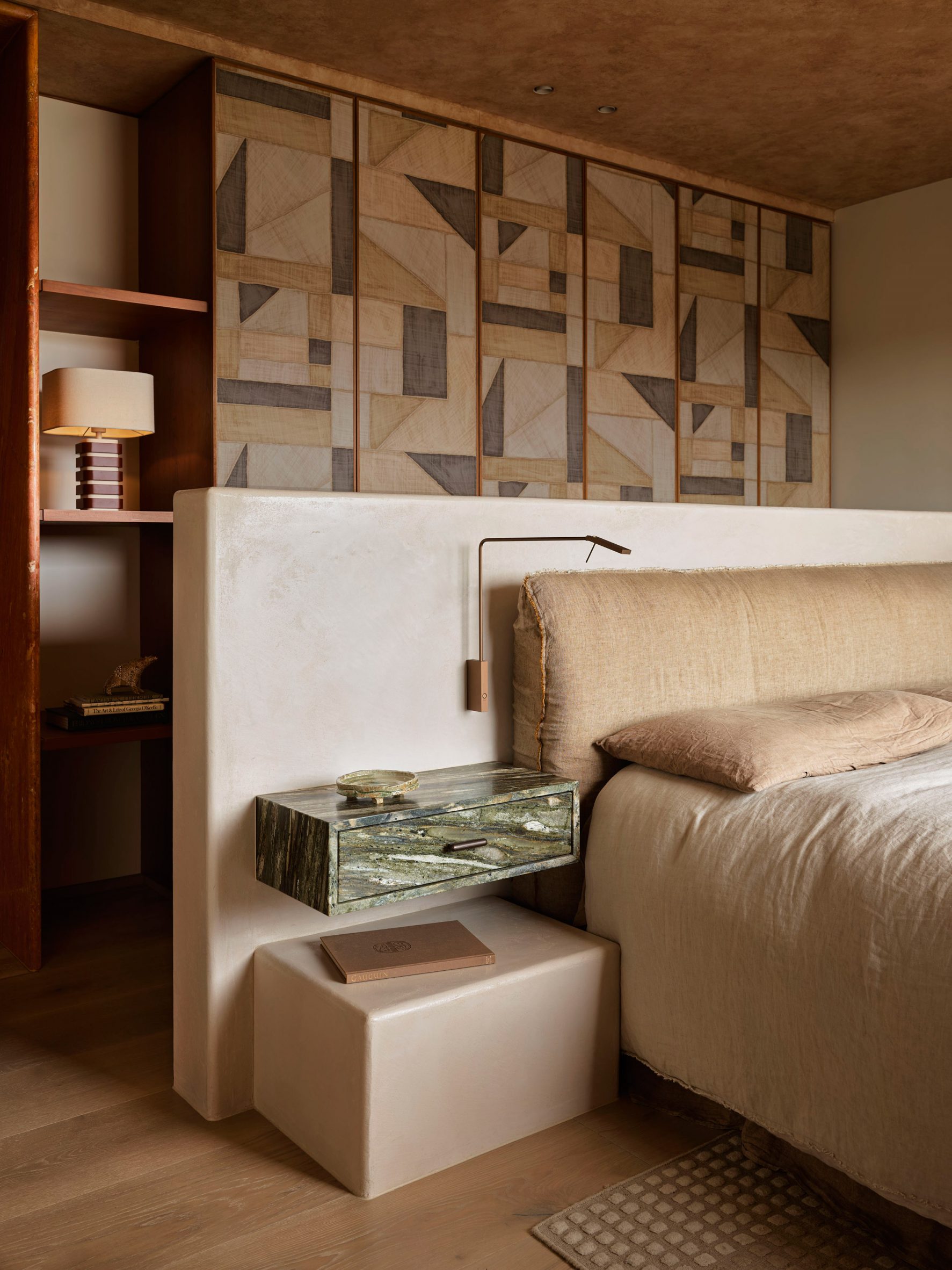
The living room was dressed with a plump cream swivel chair and an alpaca-wool sofa finished in the same lilac colour as the flowers of the Jacaranda trees that surround the home.
A custom timber table is the centrepiece of the dining area. It sits beside a partition made of smoked-glass blocks, which YSG constructed around three steel struts that now provide structural support in place of a solid wall.
A plaster-washed stairwell leads up to the home’s second floor and is doused in natural light via a newly installed glass-brick facade. Some of these bricks are made from yellow glass, chosen by YSG to reflect the home’s “sunny disposition”.
The staircase’s lower steps were ebonised to complement the black tiling that appears throughout the first floor while the upper steps are crafted from a pale timber to signal a change of space.
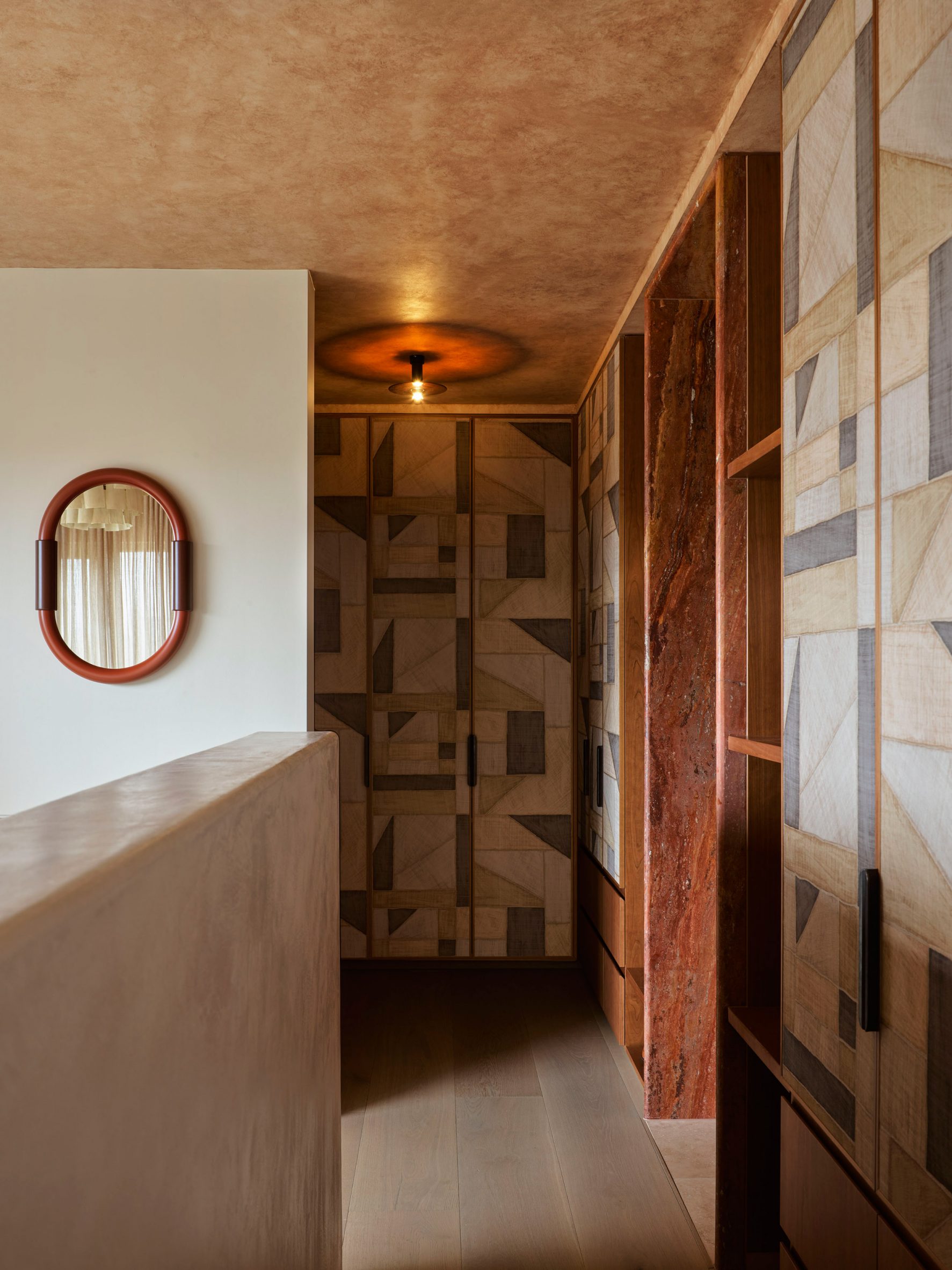
The home’s top floor accommodates the principal bedroom, entered via a doorway lined in Rosso travertine. The bed is positioned at the centre of the room, set against a new low-lying partition.
Behind it, the studio installed extra storage and established a new entryway to the walk-in wardrobe, which could previously only be accessed from the en-suite.
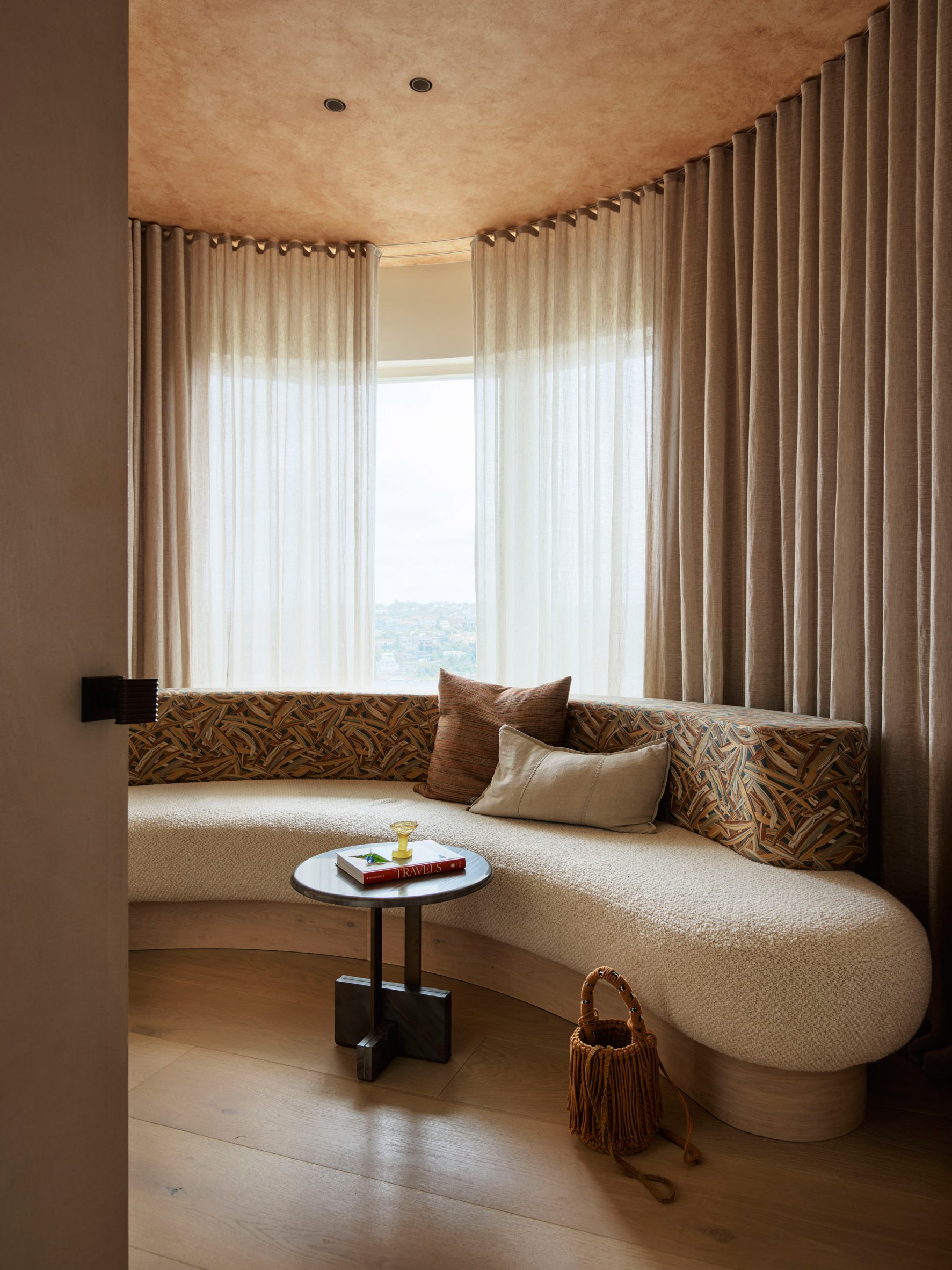
Geometric raffia-weave wallpaper lines the front of all the cupboards, complementing the warm, natural hues that feature throughout the rest of the room.
The bedroom leads off to a curved nook that used to contain a jumble of furnishings but now has a wooden desk and dramatic boucle-covered banquet that winds around its outer perimeter.
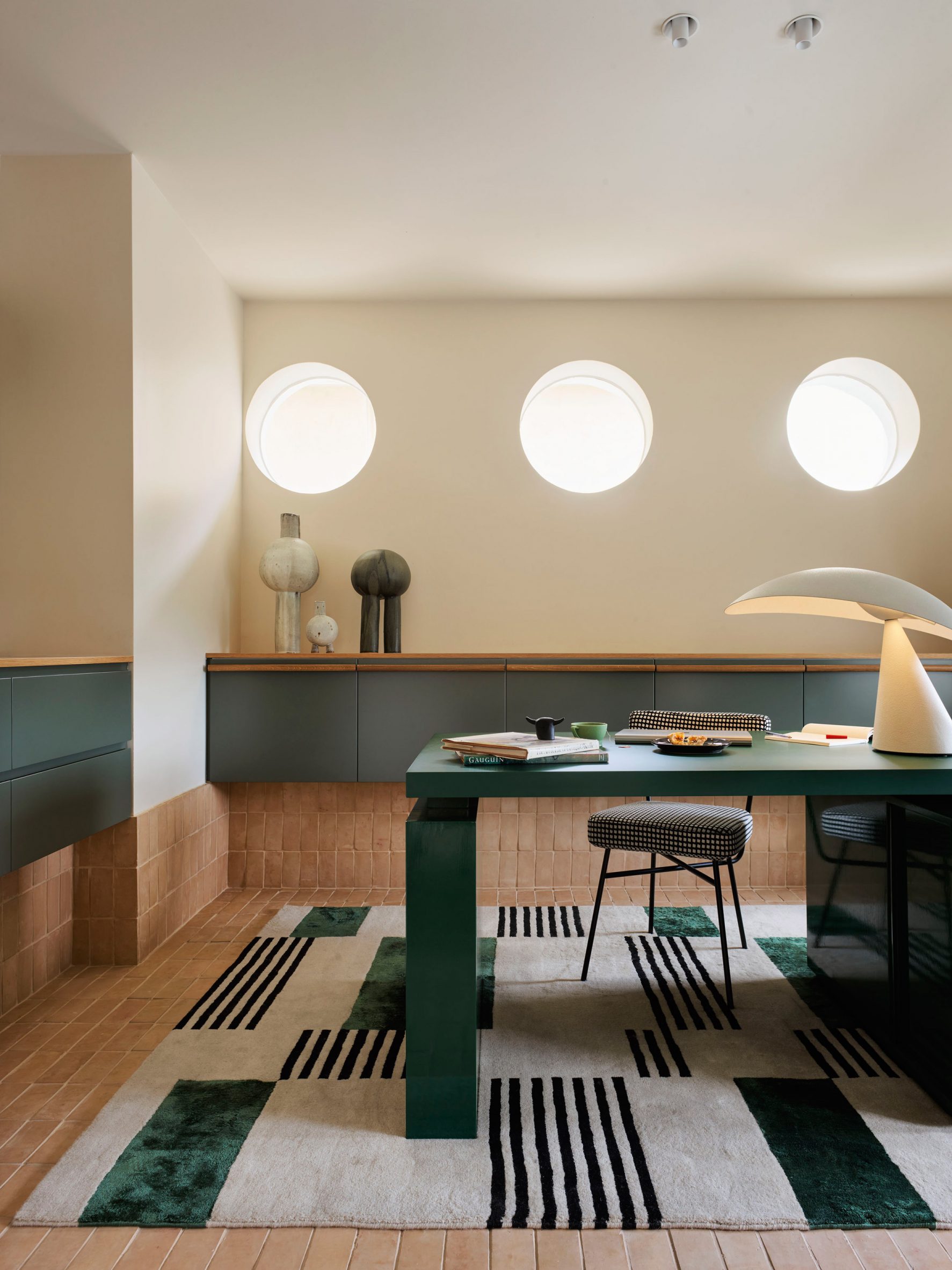
The project also saw YSG decrease the size of the kids’ playroom on the home’s ground floor in order to enlarge the utility room.
A spare bedroom at this level was converted into a study and finished with sea-green furniture.
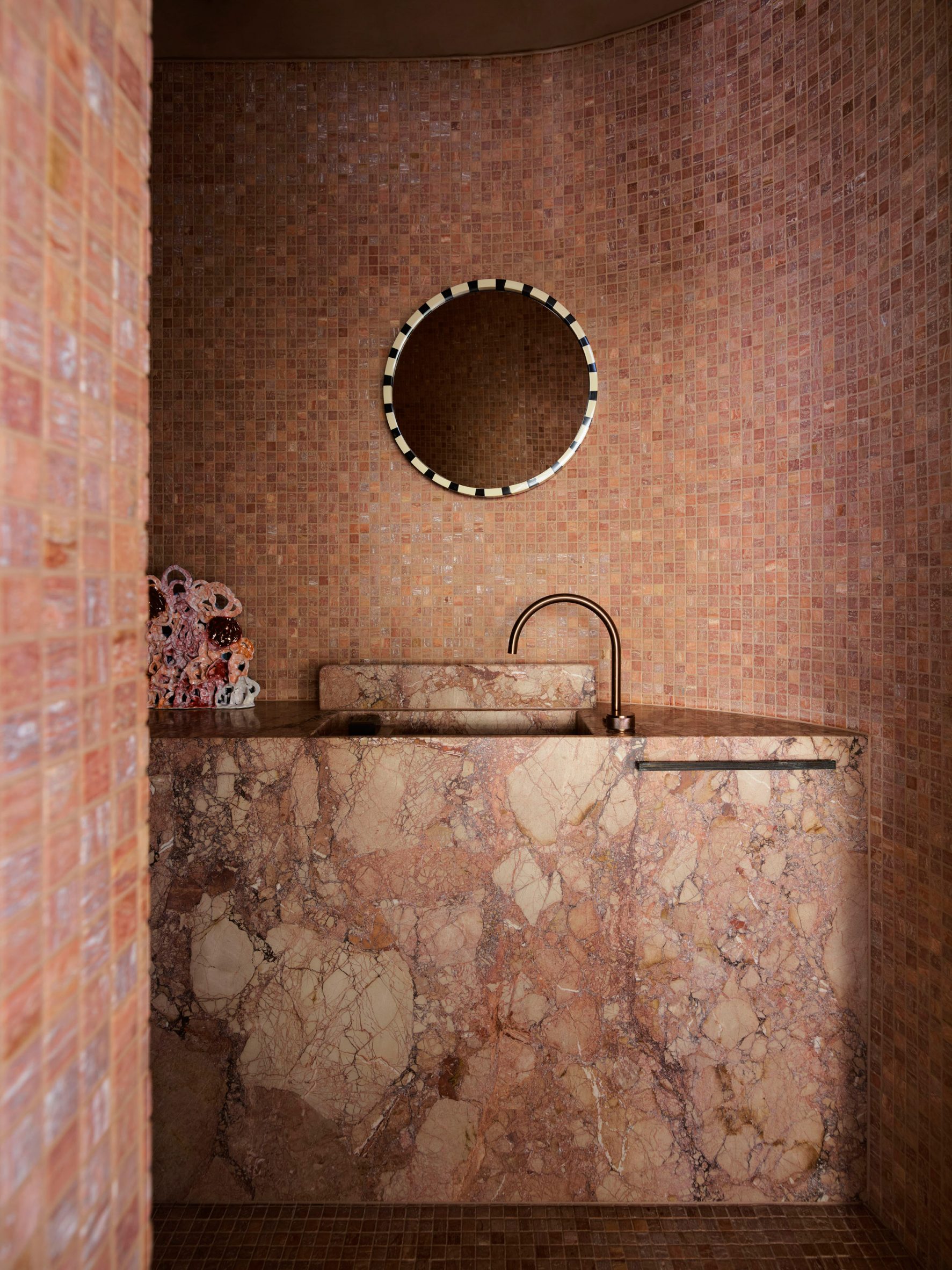
Outside, the studio replaced weathered decking with “crazy paving” composed of jagged slabs of pale stone and constructed a cushioned day bed that cantilevers over the pool.
Other fun elements of the home include the ground-level powder room, which is clad top-to-bottom in pinkish Tiberio marble, and the wine cellar door with its tangerine-orange porthole windows that provide a glimpse of the bottles inside.
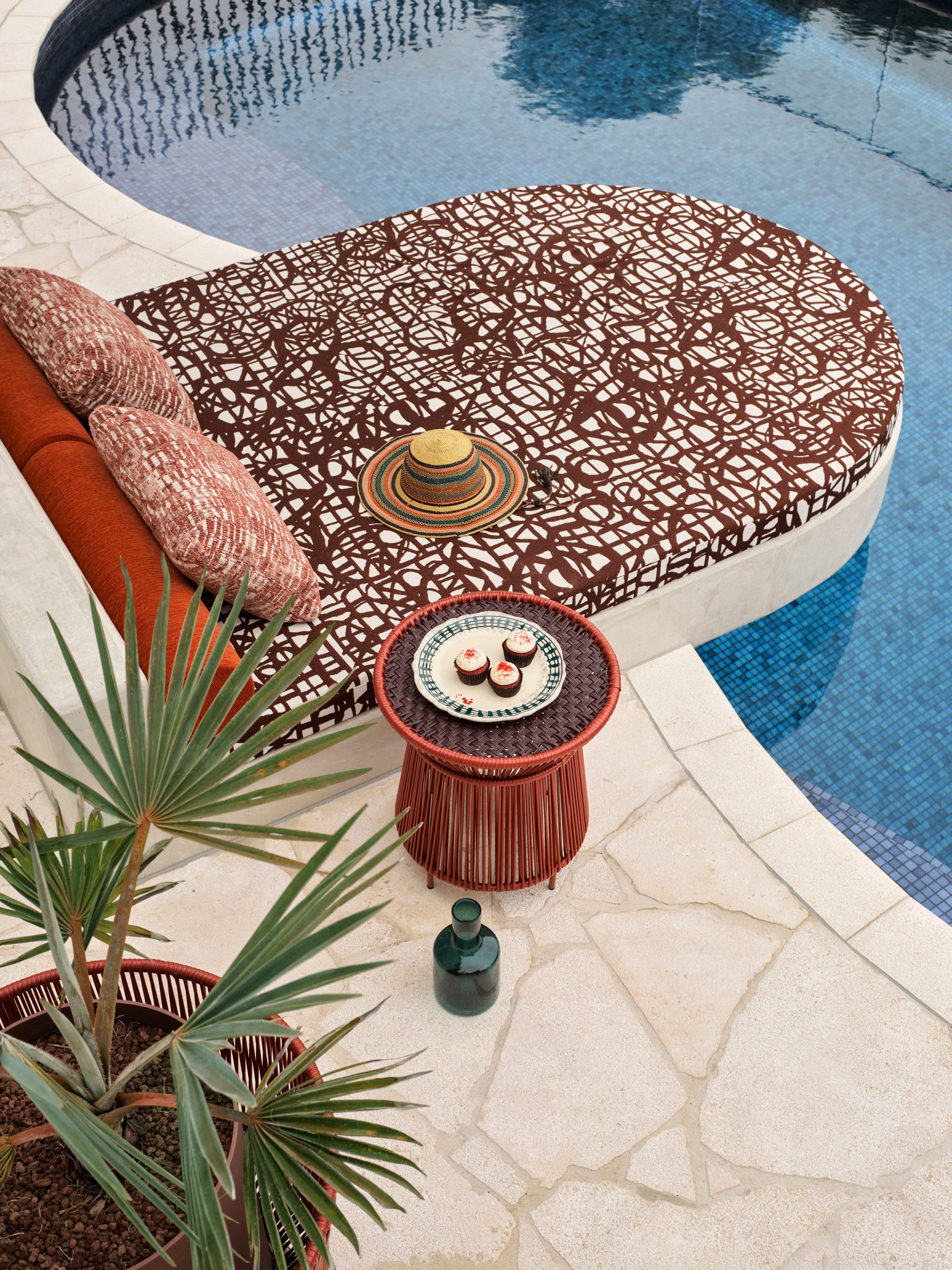
YSG is behind the design of several residences in Sydney. There’s Budge Over Dover, a tactile home decked out in brick, brass and coloured plasters, and the playful penthouse Dream Weaver, curated to suit the owner’s bolder post-lockdown aesthetic.
The photography is by Anson Smart.
Project credits:
Interior design and styling: YSG
Builder: Promena Projects
The post YSG brings boutique-hotel feel to family home in Sydney appeared first on Dezeen.
www.dezeen.com










