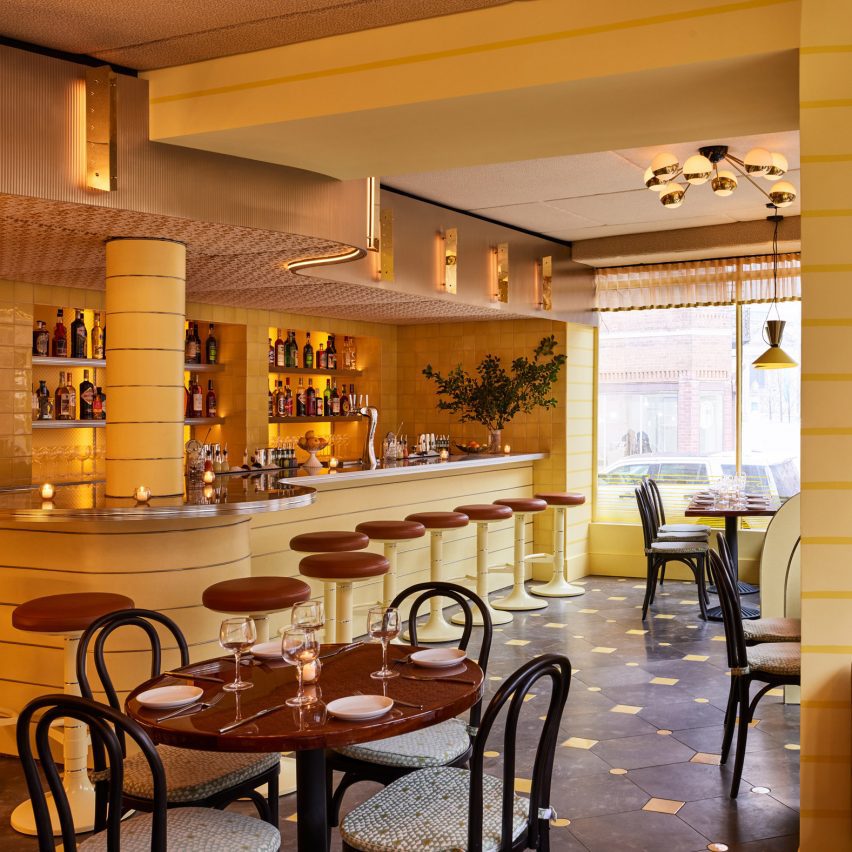
Yellow hues make for a sunny environment inside this restaurant in New York’s West Village, designed by Brooklyn-based studio GRT Architects.
For San Sabino, GRT Architects once again teamed up with chefs Angie Rito and Scott Tacinelli, with whom they worked on the neighbouring Don Angie restaurant.
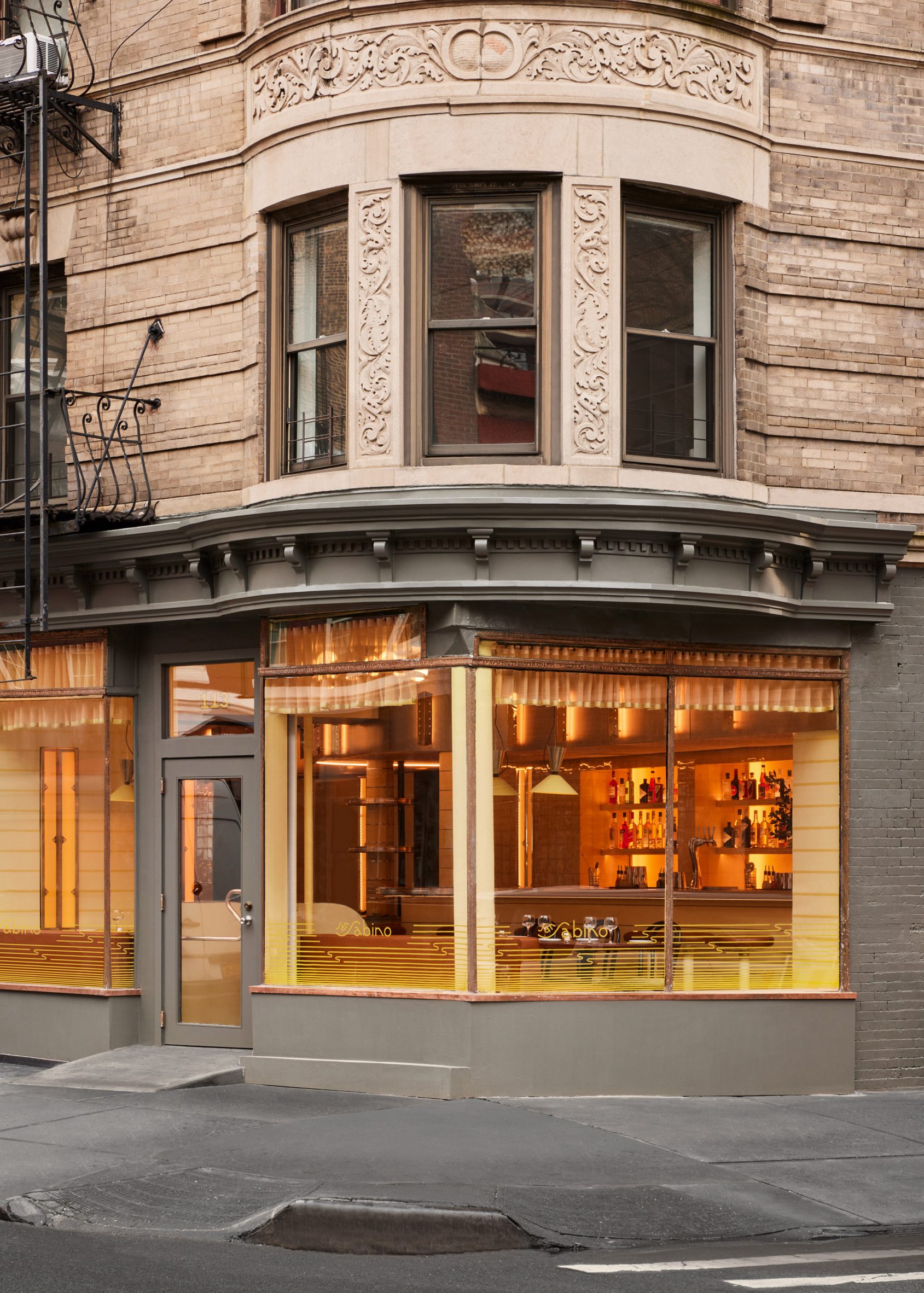
With a very different menu and aesthetic, the new space is typified by buttery yellow interiors that contrast its pale grey facade.
Both restaurants occupy the same wedge-shaped building on Greenwich Avenue, in what used to be a trio of retail spaces with “diminutive storefronts”.
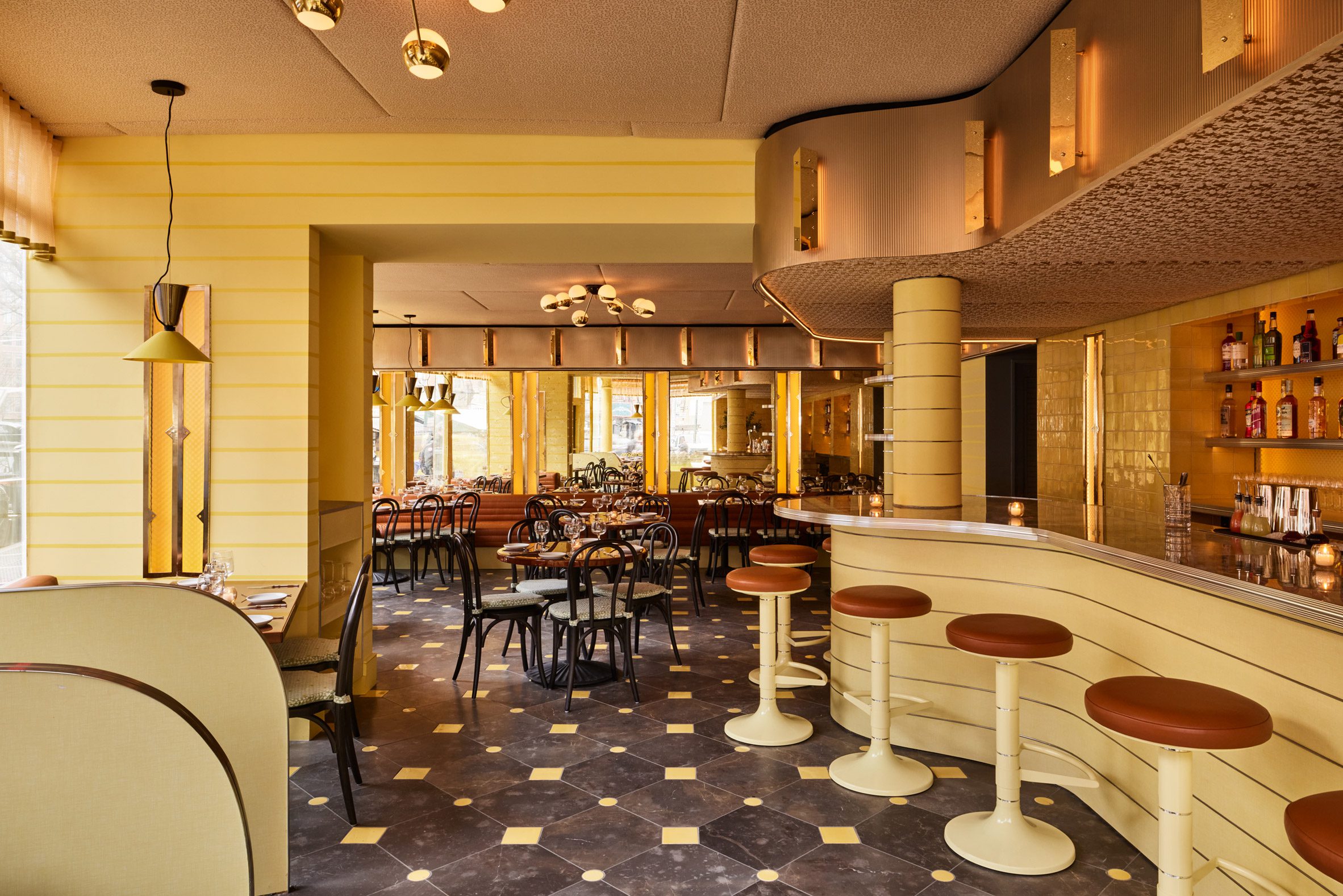
The facades were restored and windows were uncovered, returning the historic corner to its former glory.
“Under many layers of paint and filler we found the original storefronts clad in copper sheet that seemed only better for neglect with a charming verdigris and patina,” said GRT Architects.
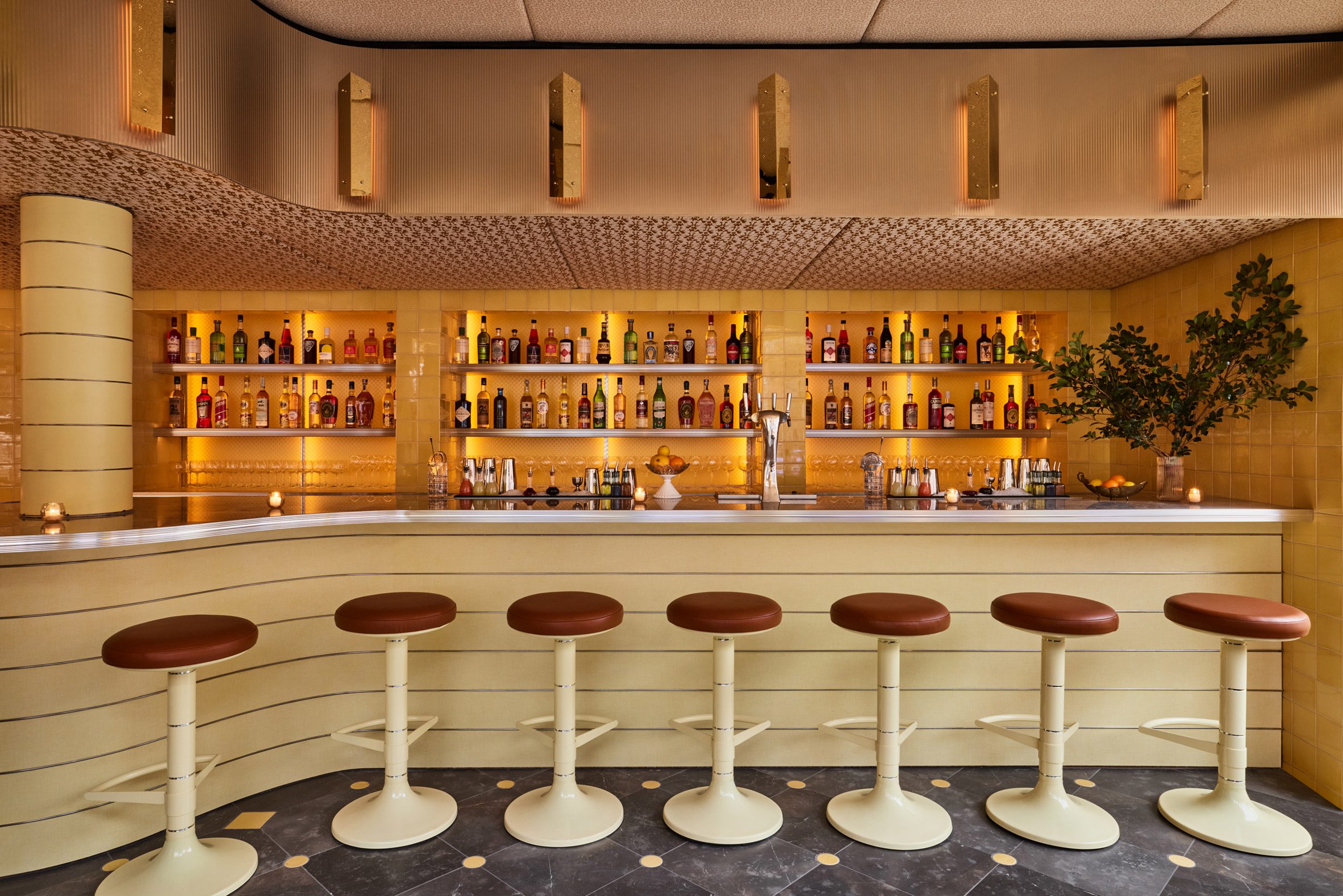
Inside, a thick brick wall was partially removed to unify the spaces, while still visually separating the bar area from the main dining zone.
A ribbon of stainless steel above the bar wraps around to connect the two, with custom polished brass sconces affixed at intervals onto the undulating surface.
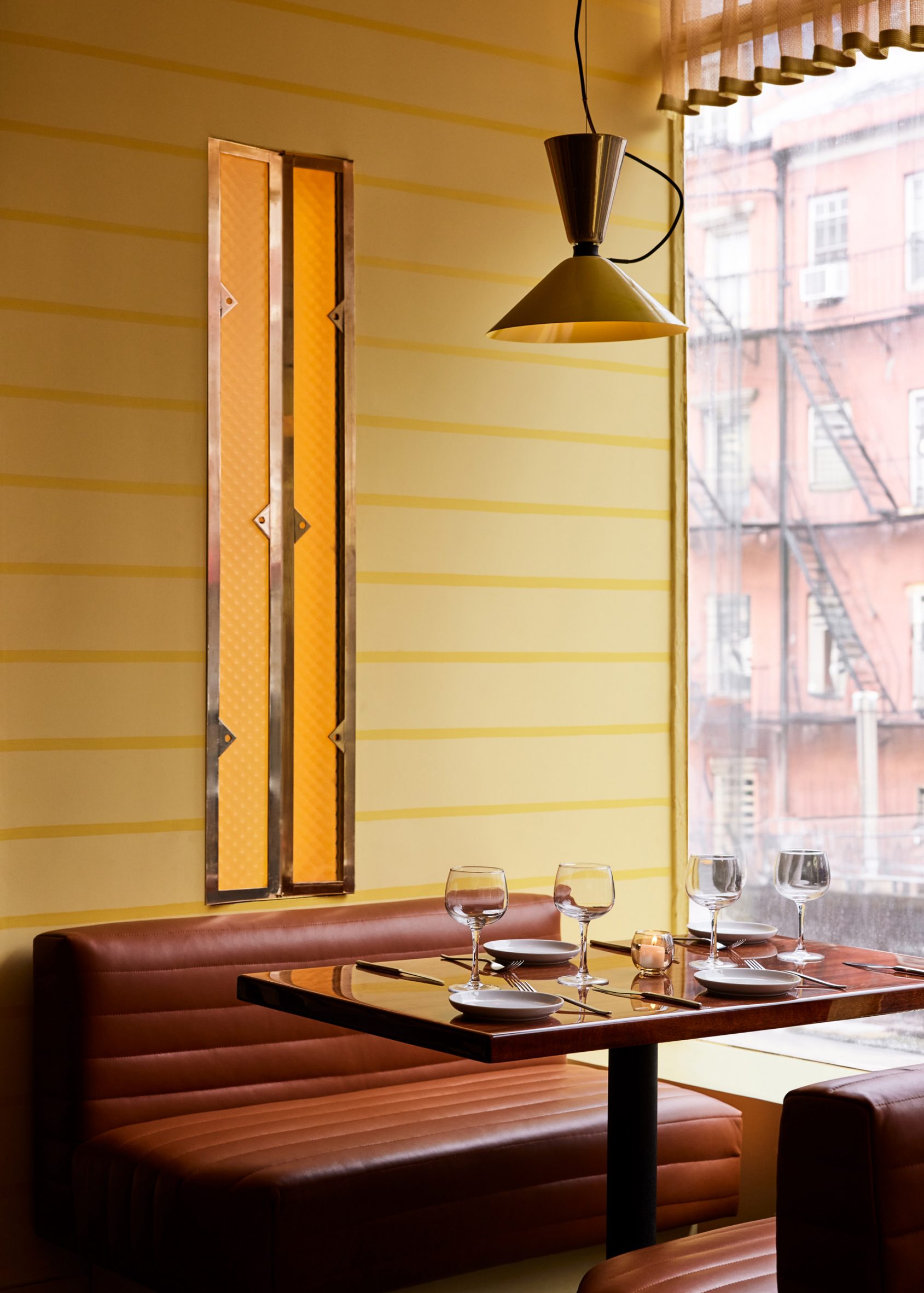
“This horizontality is reprised at the bar with a shapely solid pewter rail, echoed by stainless nosings set into the bar die,” GRT Architects said.
Low-slung ribbed banquettes covered in warm caramel-hued leather surround the perimeter, notably below a mirrored side wall with light boxes installed between the reflective panels.
Mottled grey stone floor tiles are patterned with smaller, glossy yellow circles and squares, riffing on a classic carreaux d’octagones pattern.
The handmade yellow tiles were also installed behind the bar, while the ceilings are padded and upholstered to help with acoustics.
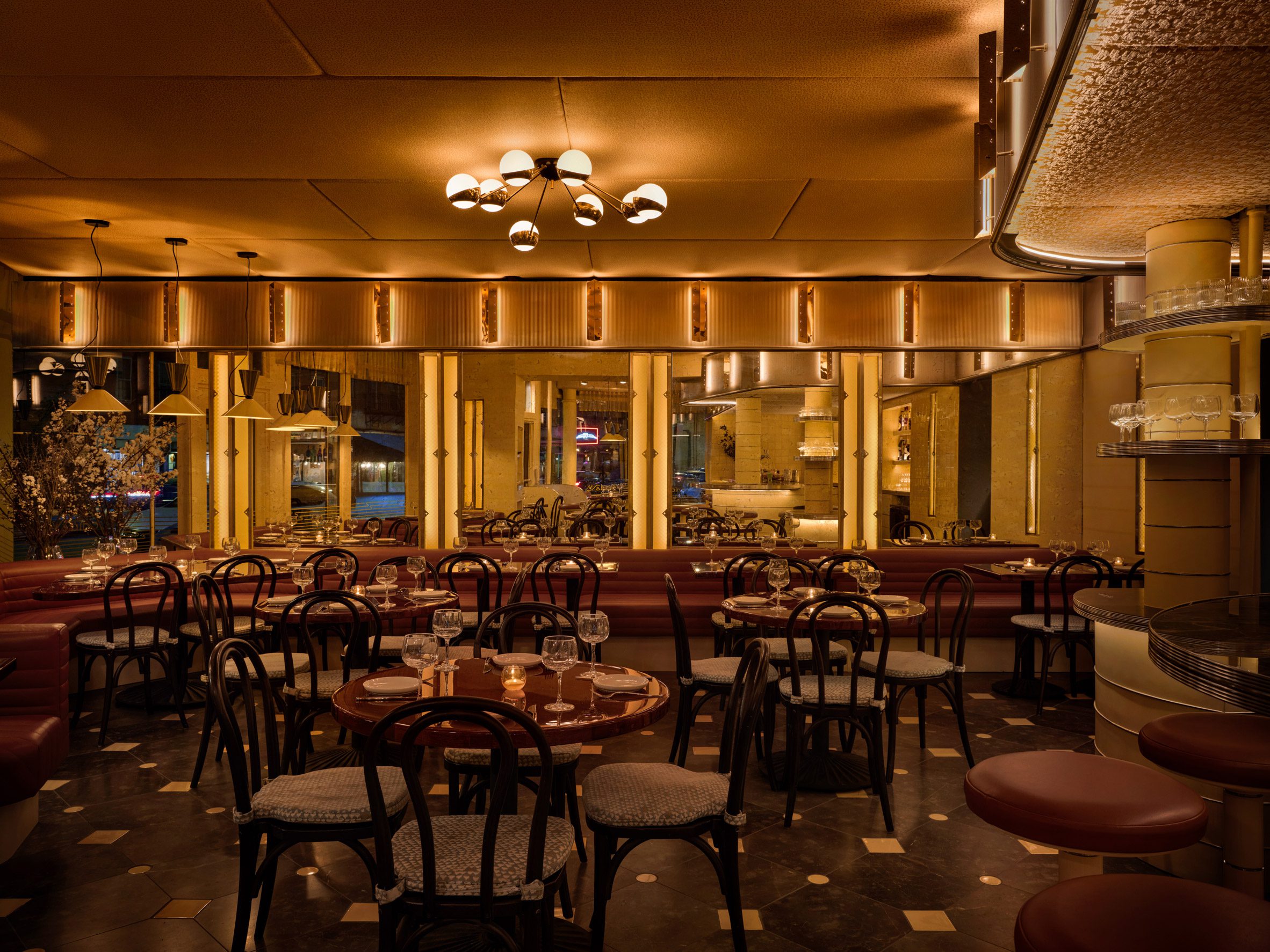
“Naturally this was an excuse to play with pattern and texture,” said the team. “The dining room features a winking vermiculated print while the bar tips luxe with a woven jacquard.”
Overall, the vibrant color scheme and the cool metal tones come together to create a playful yet sophisticated dining environment, which shifts dramatically from day to night and reflects the spins on the Southern Italian cuisine served.
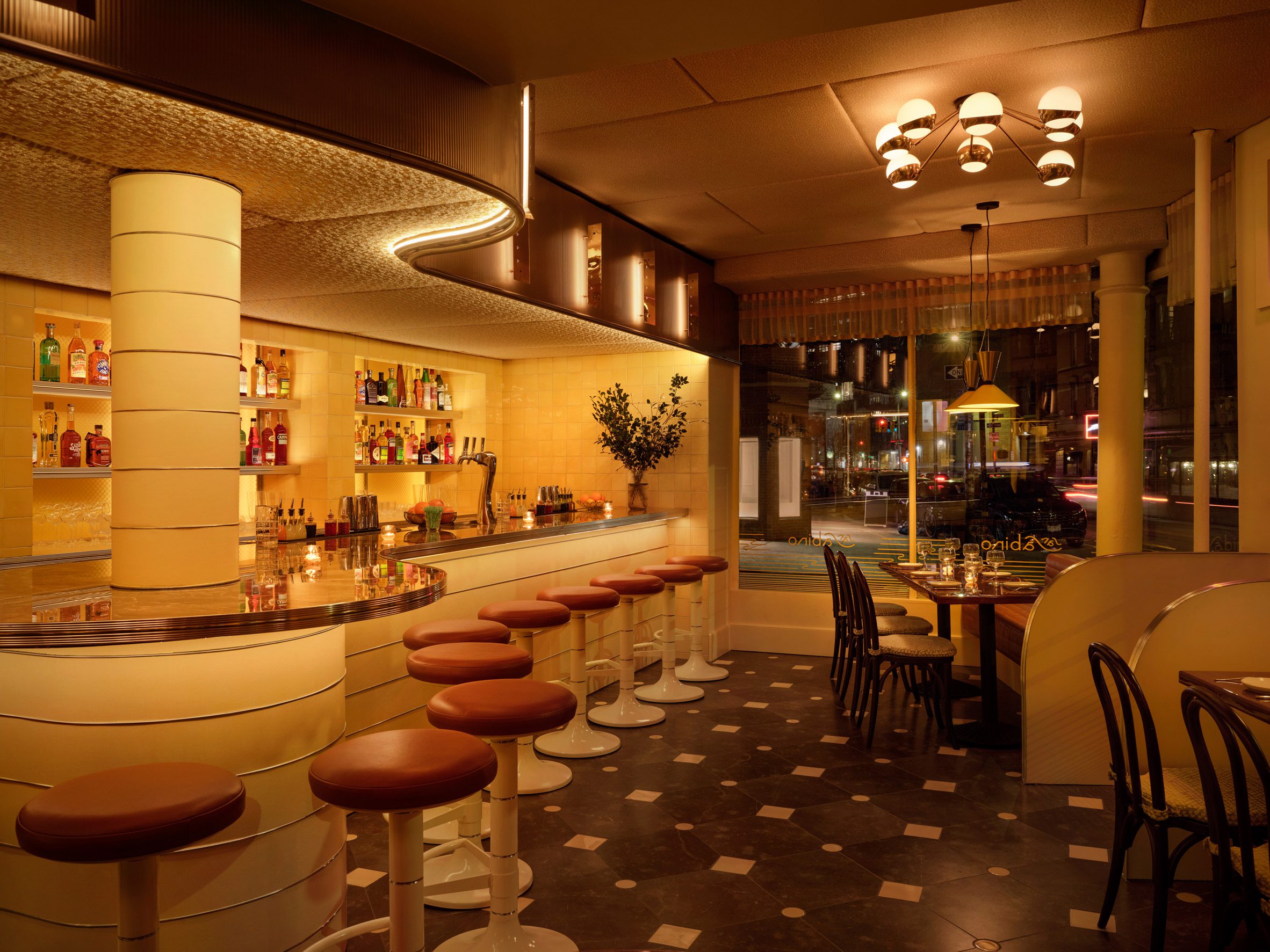
GRT Architects was founded by Tal Schori and Rustam-Marc Mehta in 2014, and over the past decade has built up a portfolio of projects in New York City.
Among these are several Manhattan restaurants, including the similarly sunny Cucina Alba in Chelsea and the maximalist Bad Roman on Columbus Circle.
The daytime photography is by Nicole Franzen. The nighttime photography is by Alice Gao.
The post GRT Architects creates buttery yellow interior for San Sabino restaurant appeared first on Dezeen.
www.dezeen.com










