[ad_1]
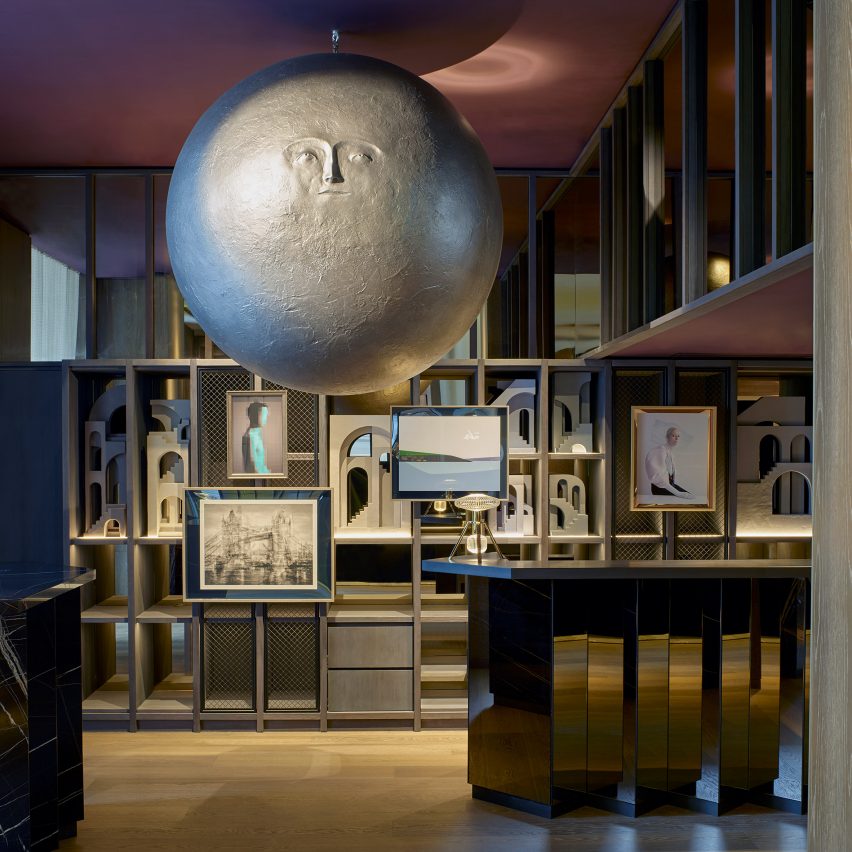
Design studio Yabu Pushelberg has completed a five-star hotel in London’s Leicester Square where rooms are all dedicated to different members of a theatre or movie production’s cast and crew.
In tribute to its location, in the heart of the city’s theatre district, The Londoner is designed to echo the different sights, sounds and atmosphere you experience during a performance.
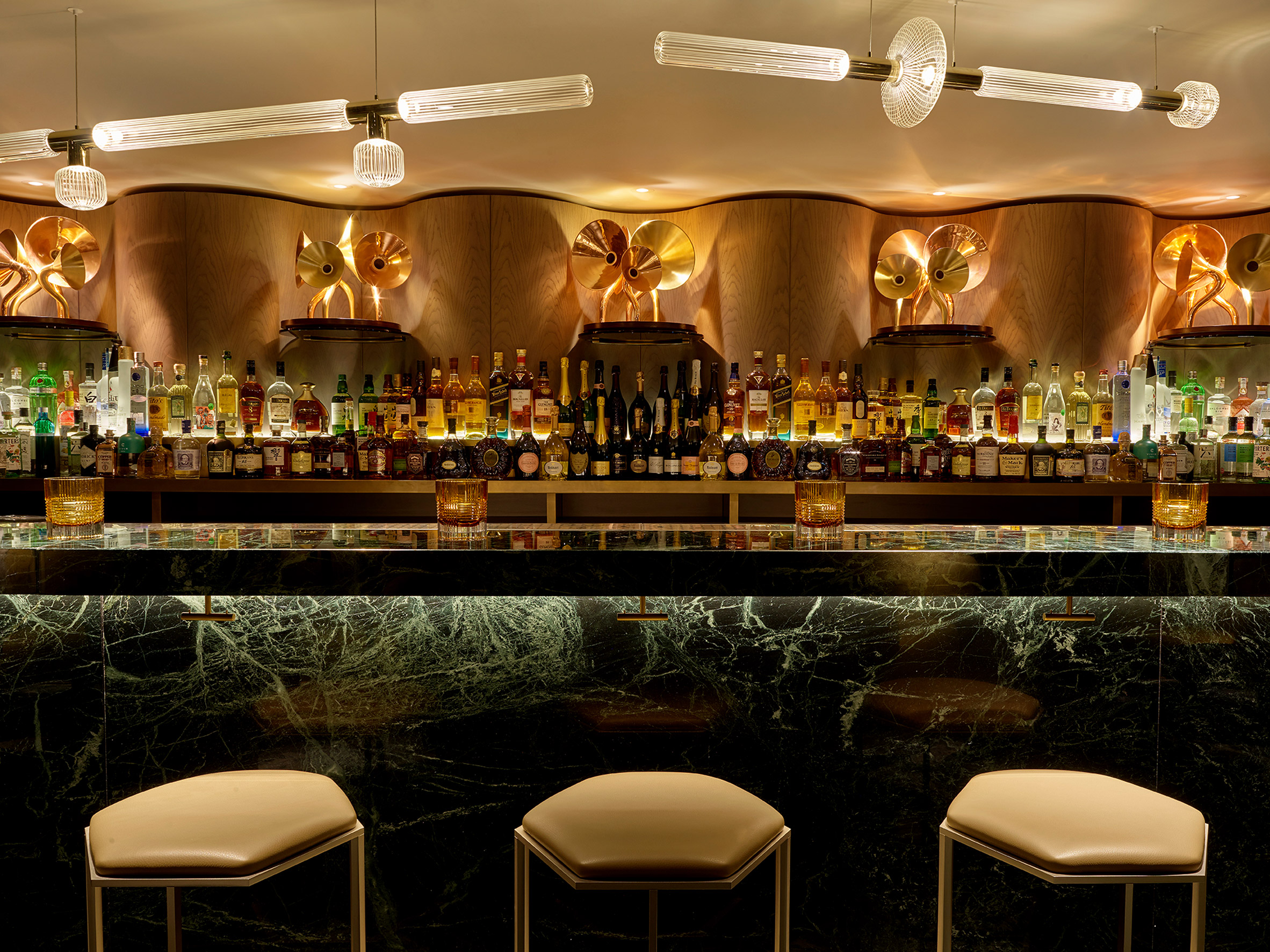
Dramatic lighting, intricately painted scenography and architectural models all feature in an interior that celebrates the drama of cinema and theatre.
George Yabu and Glenn Pushelberg, founders of New York- and Toronto-based Yabu Pushelberg, said the aim was to create a multi-layered experience over the building’s 16 floors.
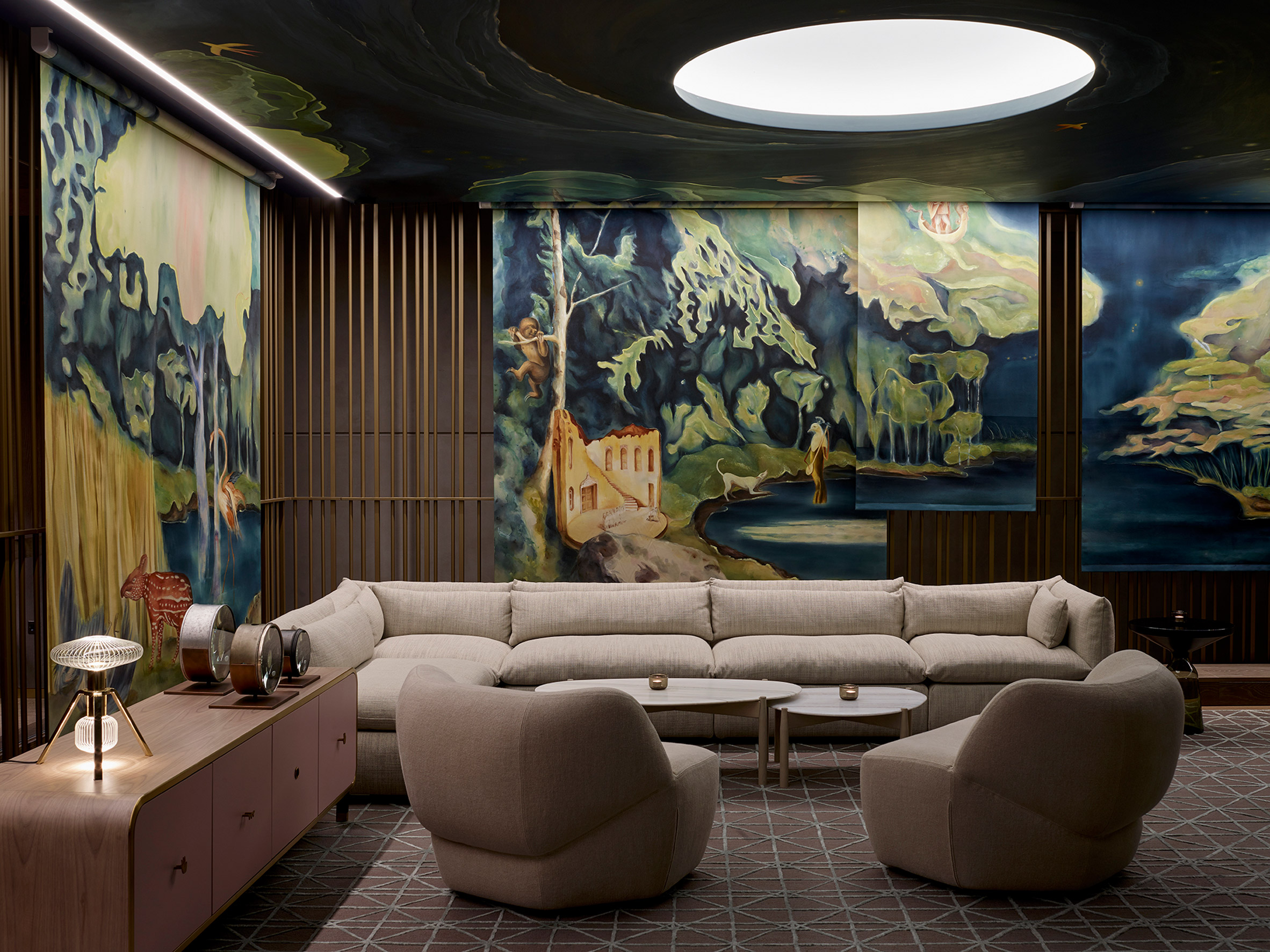
It was this that led them to create different types of scene throughout the building, representing everyone from the scriptwriter and director, to the sound mixer and visual effects supervisor.
“The Londoner is an homage to performance, with each public space representing a character of someone essential to bringing a production to life,” said Pushelberg.
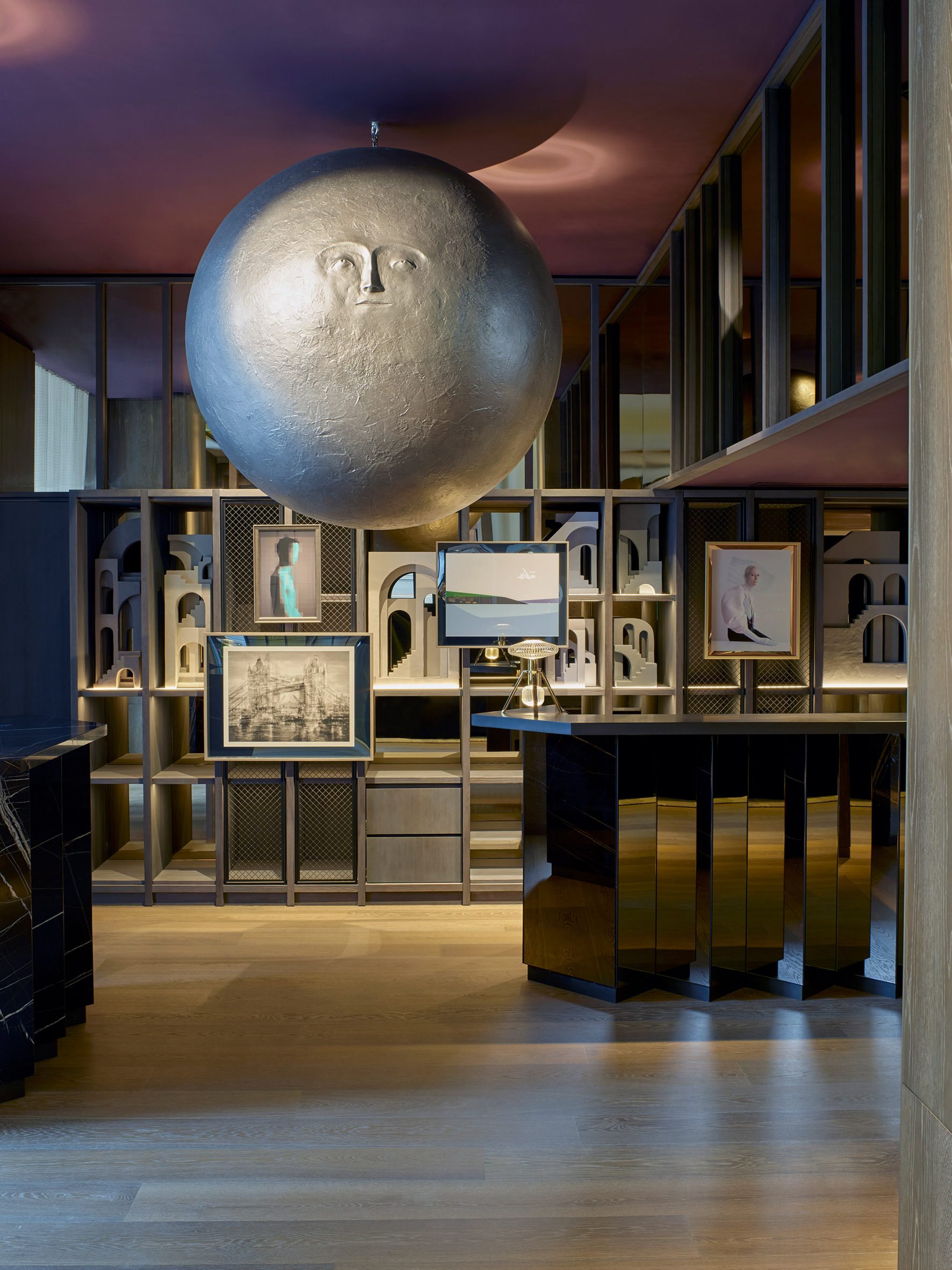
“It was important that we create a project that is an exuberant, joyful expression of not only the hotel’s location but its cultural context,” he continued.
“We created layers of programming up into the sky and deep into the earth, which emphasise this extraverted, alluring, playful voice,” added Yabu.
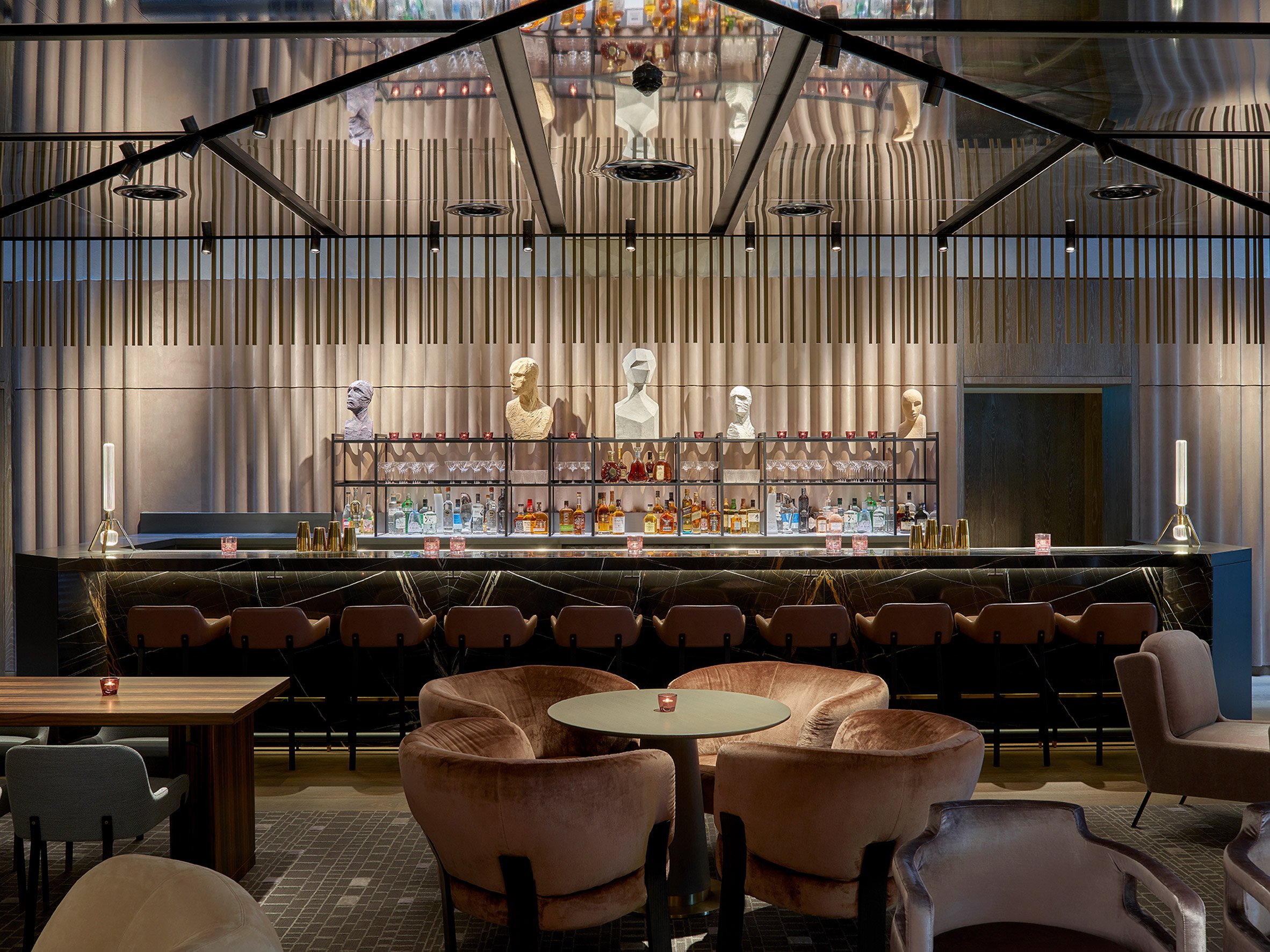
The hotel reception pays tribute to the cinematographer with a room that aims to set the mood. Details include stage models and a metallic moon-head created by artist Andrew Rae.
In homage to the director, the lobby bar takes the form of a stage with curtain-style fluted wall panels and a mirrored ceiling, while the restaurant next door is filled with black and white graphic portraits that represent the characters created by the scriptwriter.
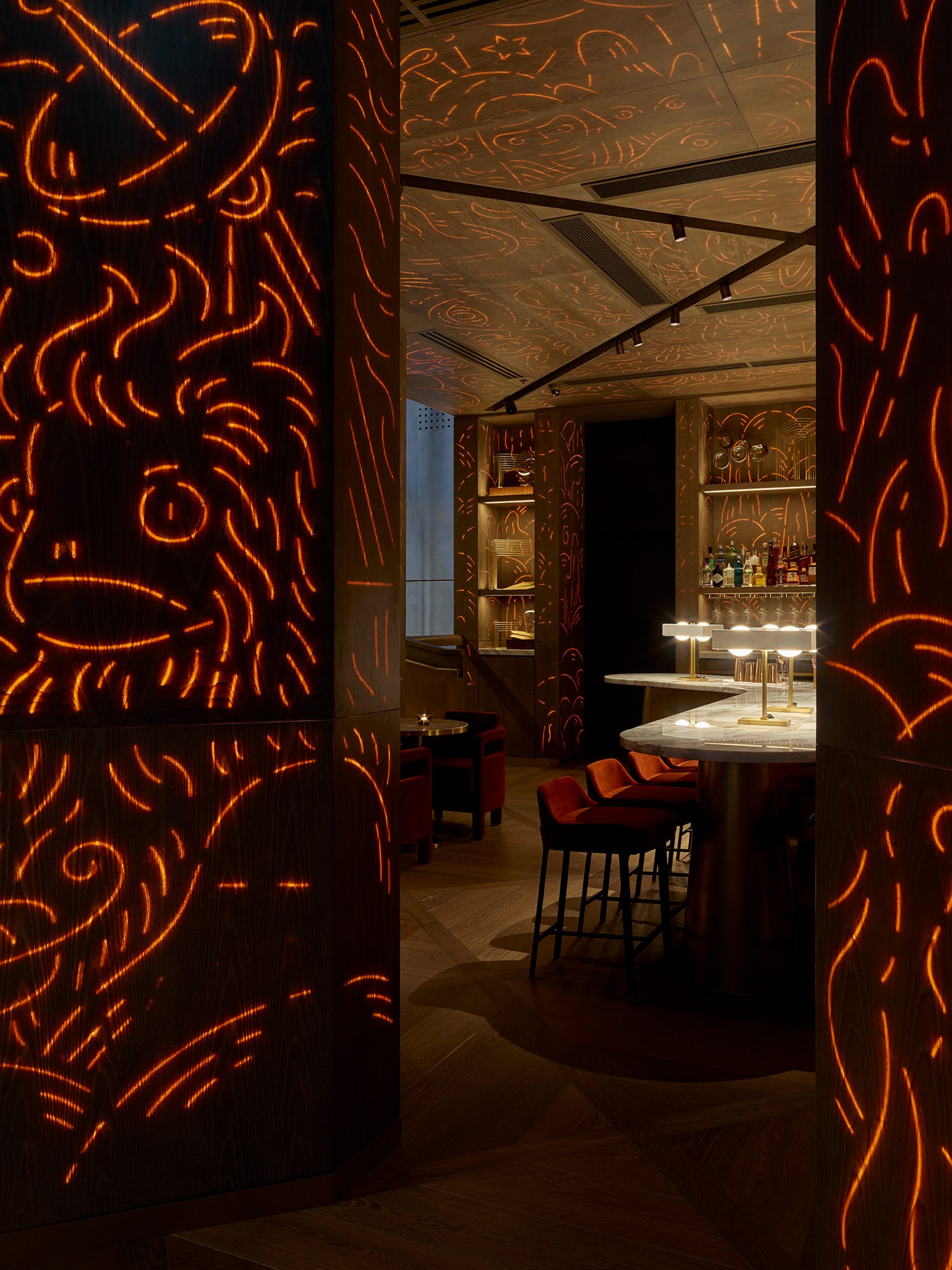
This floor also includes Joshua’s Tavern, a pub-style space that uses industrial overhead copper canisters, leather furniture and scenes by 18th-century portraiture artist Joshua Reynolds to allude to the gripsman, “the muscle on set”.
The mezzanine features a series of spaces that celebrate visual effects: a drawing room framed by mural paintings, a jewellery-box-like whisky room and a lounge bar where wood-panelled are brought to life with artistic backlighting.
“The atmosphere is dynamic,” said Yabu. “We broke the public spaces into multiple, smaller interconnected spaces giving each area individual personalities whilst creating connectivity through one overall design narrative.”
“Seduction was a key design device for us to draw visitors through the hotel, which is giant,” he explained.
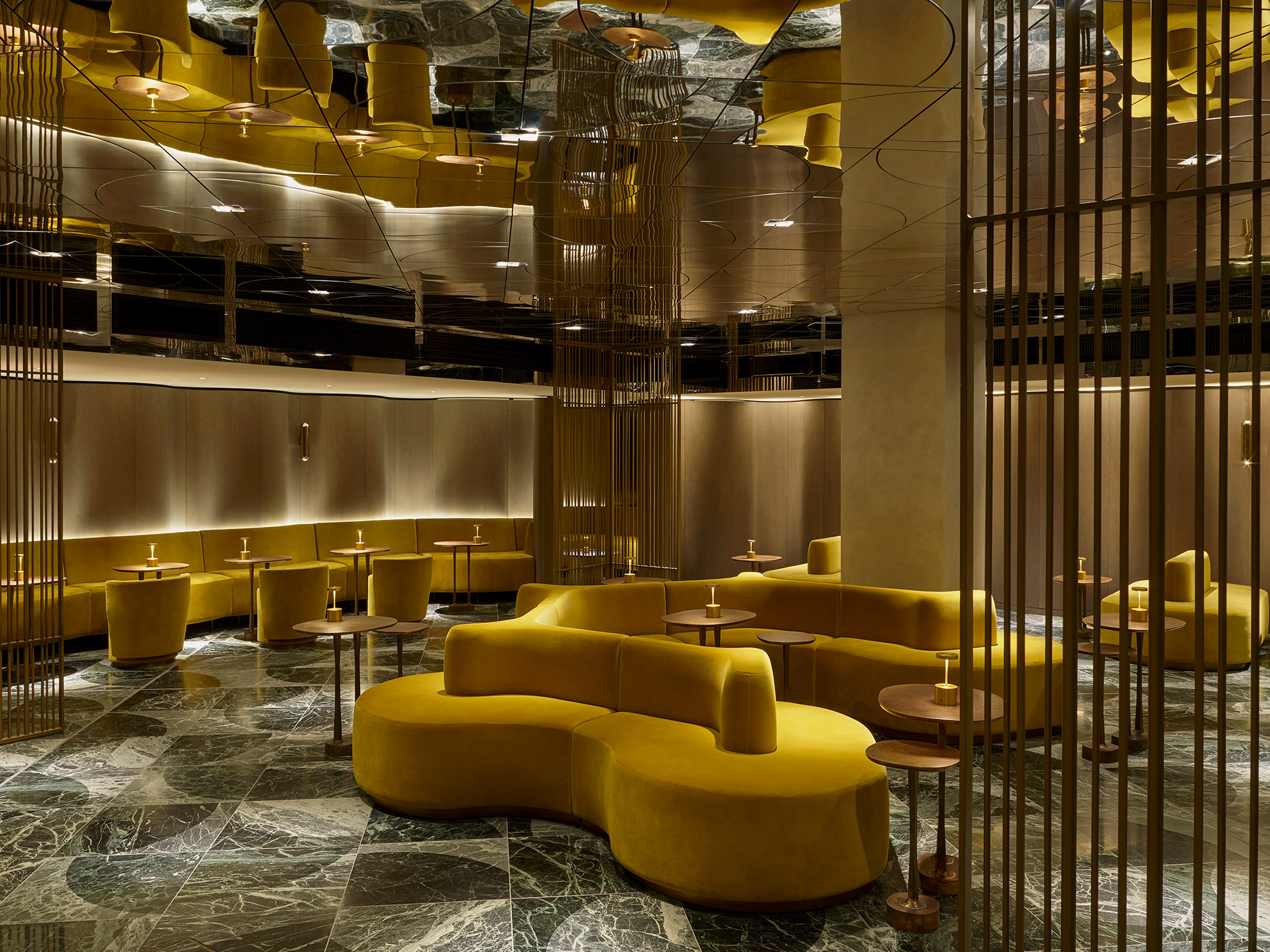
More lounge spaces can be found on the upper and lower floors.
The sound-mixer takes centre stage in a basement bar called The Green Room, where undulating walls and curvy velvet furniture create the impression of sound waves.
The lower levels also include a pool and spa that takes cues from set design, a series of meetings rooms filled with props, and a golden-toned ballroom designed to suit the glitz and glamour promoted by the publicity agent.
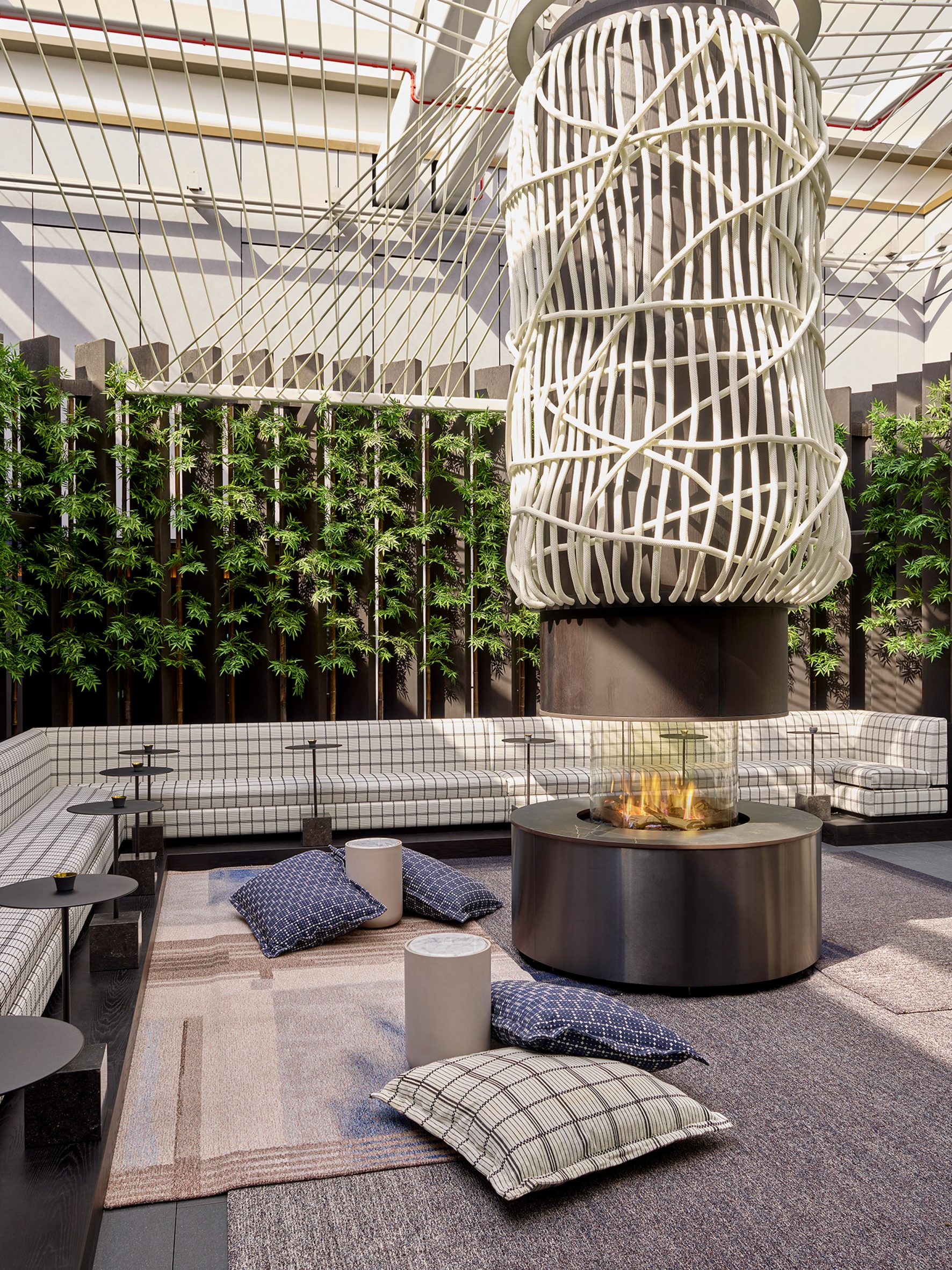
Upstairs, an eighth-floor restaurant, bar and terrace celebrates actors and performers. It includes a rope installation intended to reference bondage, as a way of suggesting the human bodies that take centre stage.
The only place the drama softens is in the 350 bedroom suites, which were designed with a brighter and more minimal aesthetic.
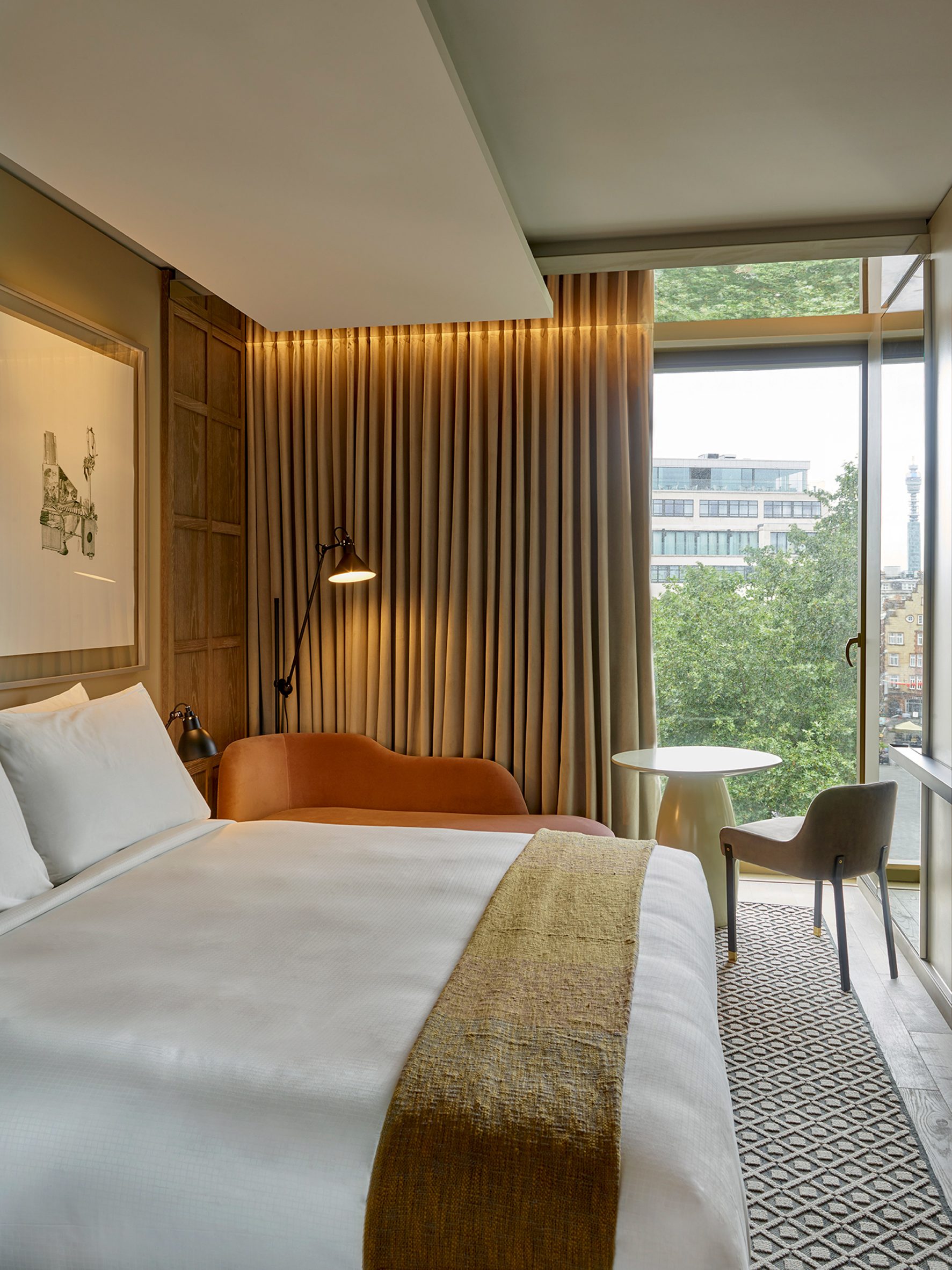
The Londoner is the latest in a series of high-profile hotels that Yabu Pushelberg has designed, following Las Alcobas Napa Valley in California, The Times Square Edition and Moxy Chelsea, both in New York.
Pushelberg said The Londoner gave them an opportunity to push the boat out further than ever before.
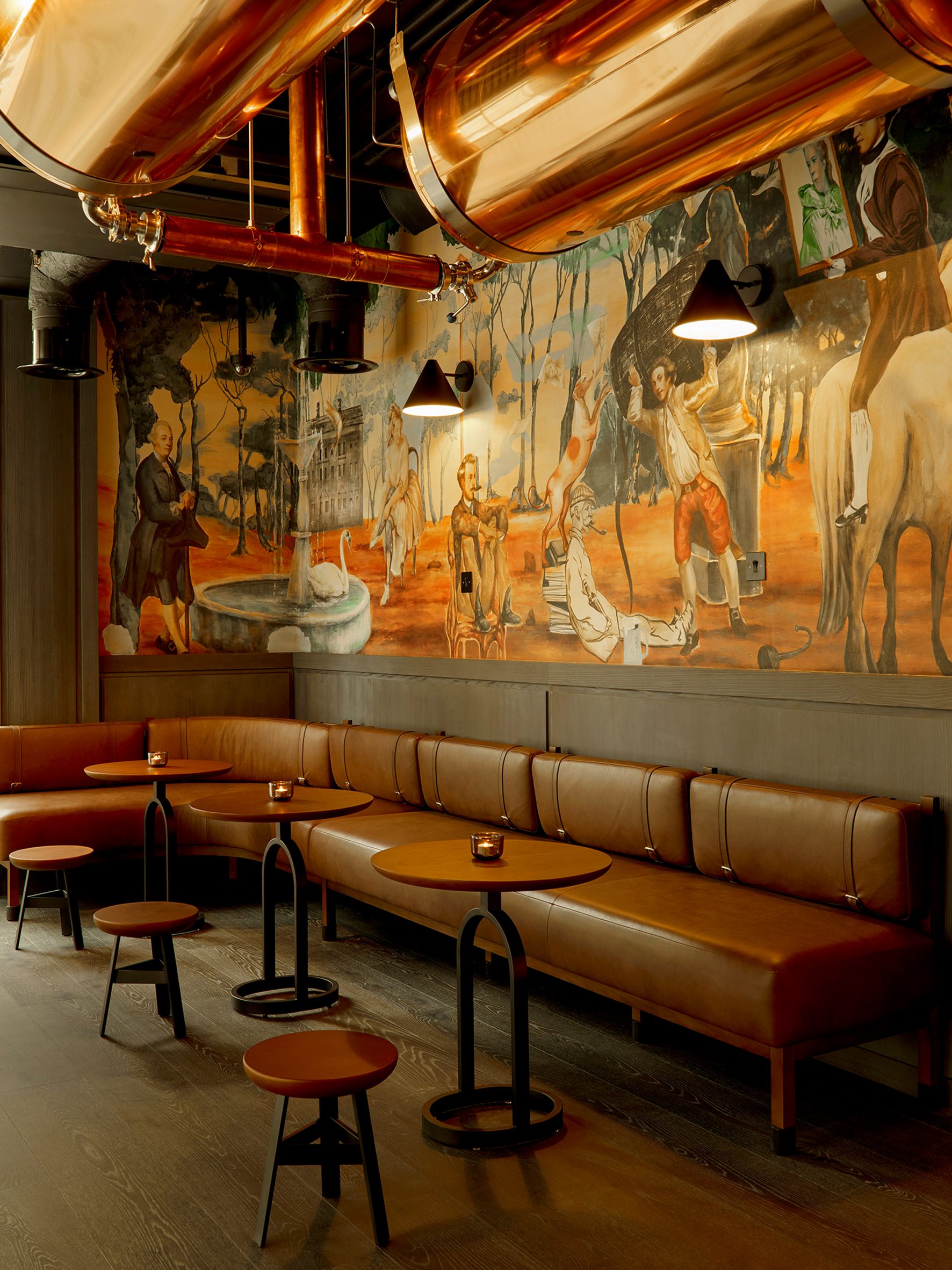
“One of the things we cherish most about the Londoner is the incredible layer of styling we were able to apply to each and every space,” he said.
“The Londoner served as a one-of-a-kind canvas to fully explore our stylistic creativity. From custom gramophones in the club, to playful oversized slices of fruit carved from colourful stone in the spa, this final styling layer is what really brings each space to life with an exceptionally unique personality and subsequently, experience.”
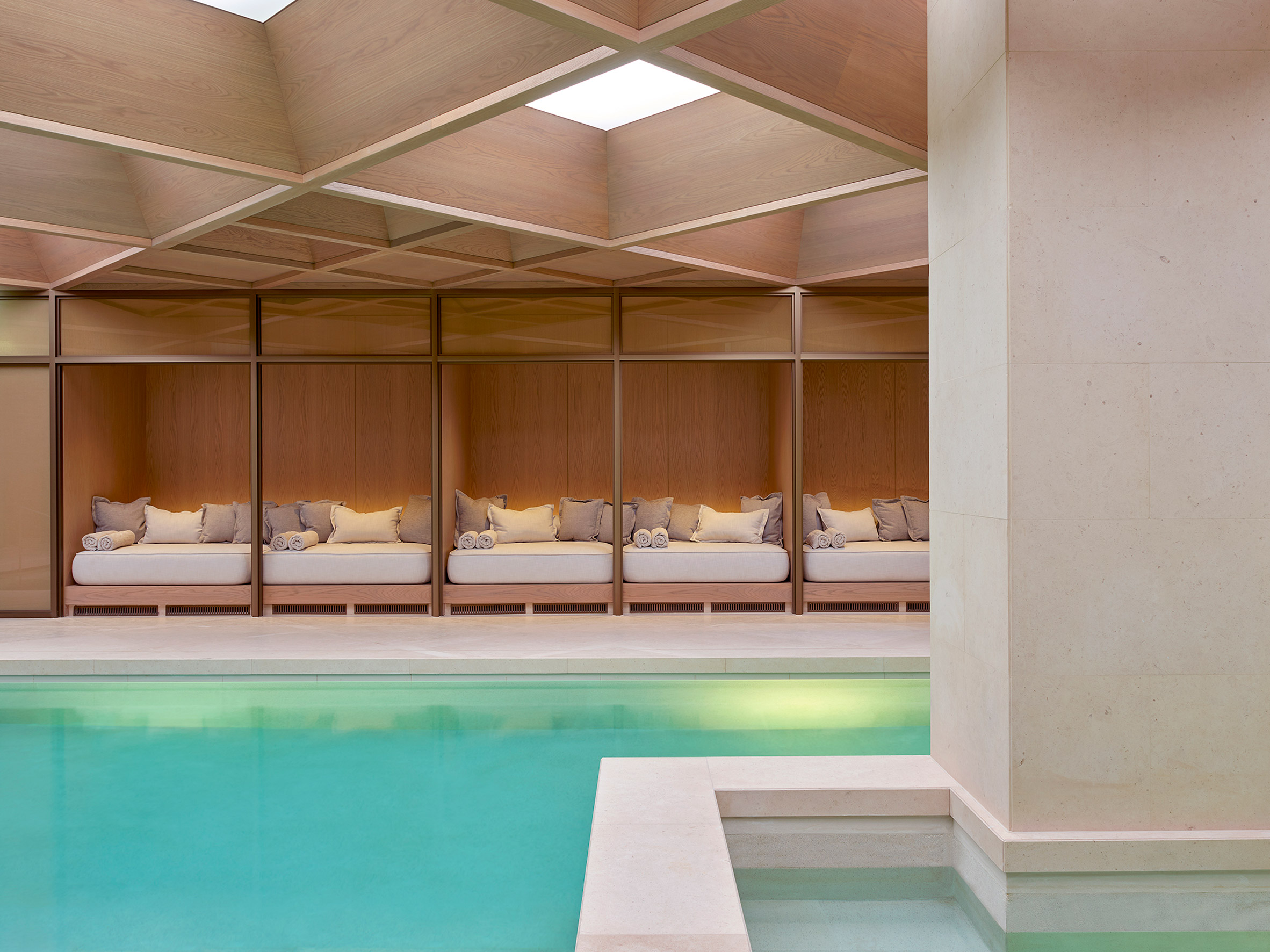
The designers hope that guests will notice the careful curated views and details as they move through the interior.
“There is a sense of veiling and unveiling, so that one can take in and absorb all the details,” said Yabu.
“There is a real feeling of discovery as you wander through all the chambers. Guests really get to choose their own journey.”
The post Yabu Pushelberg designs The Londoner hotel in the spirit of film and theatre appeared first on Dezeen.
[ad_2]
www.dezeen.com










