[ad_1]
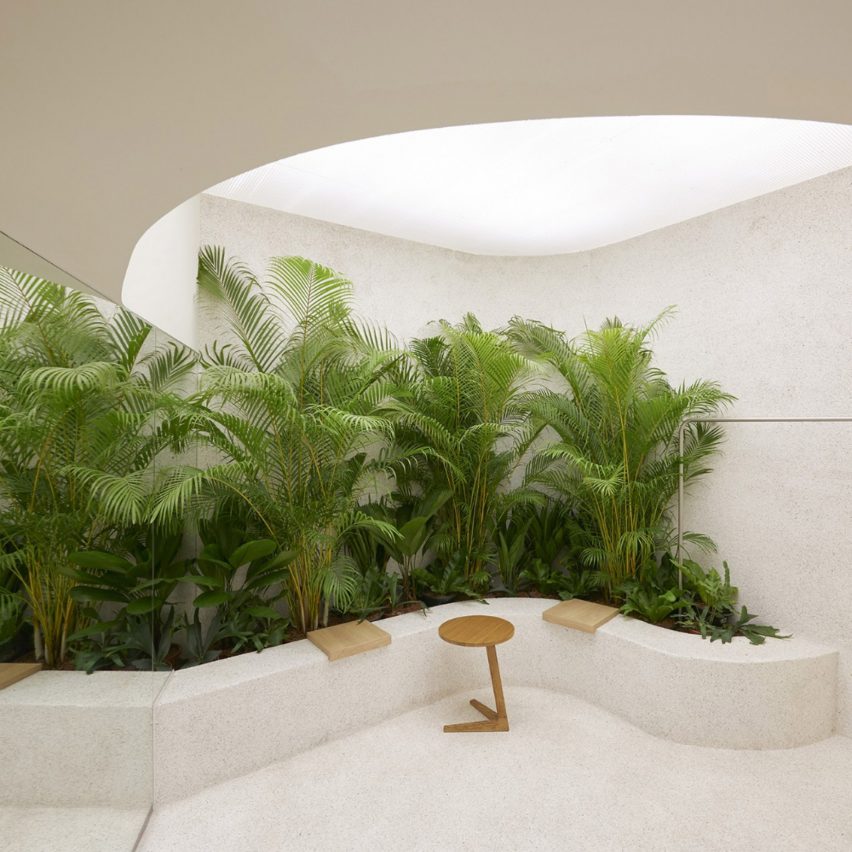
Design studio Wynk Collaborative has created a store in Singapore for Ginlee Studio, featuring pebble-washed interiors and an indoor garden for “quiet respite from the city”.
Located within a shopping centre in central Singapore, the Ginlee Studio store is set across a single level and is shortlisted in the small retail interior category of Dezeen Awards 2021.
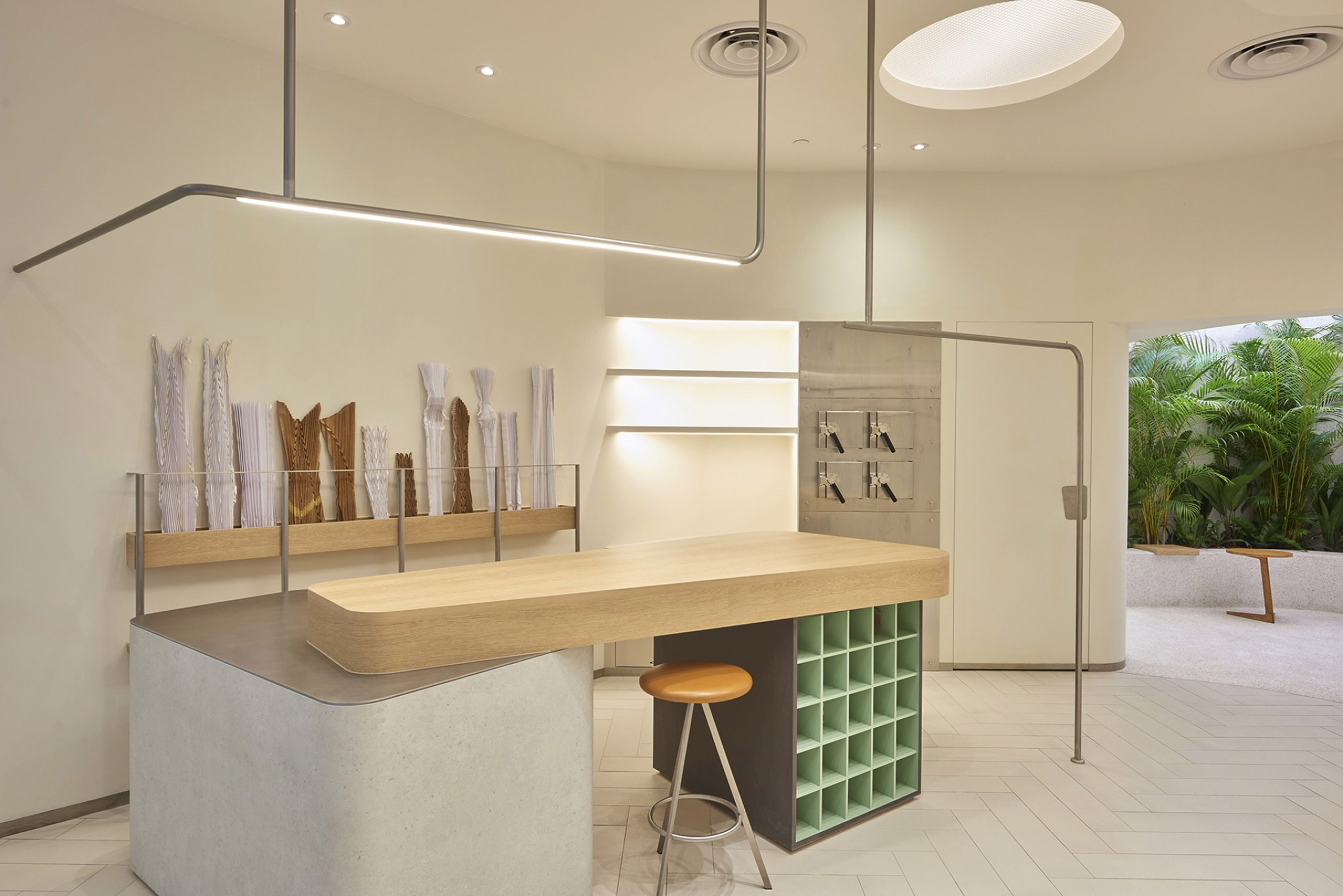
Wynk Collaborative was tasked with creating a space that was not only a retail location for the fashion brand, but also a small workshop-style space that could be used to produce on-site, pleated-to-order Ginlee Studio garments.
Upon entering the store, visitors are greeted by a simple layout that includes curving clothes rails and a large cashier’s desk, which doubles as a workshop table, organised across the sides of the Ginlee Studio store.
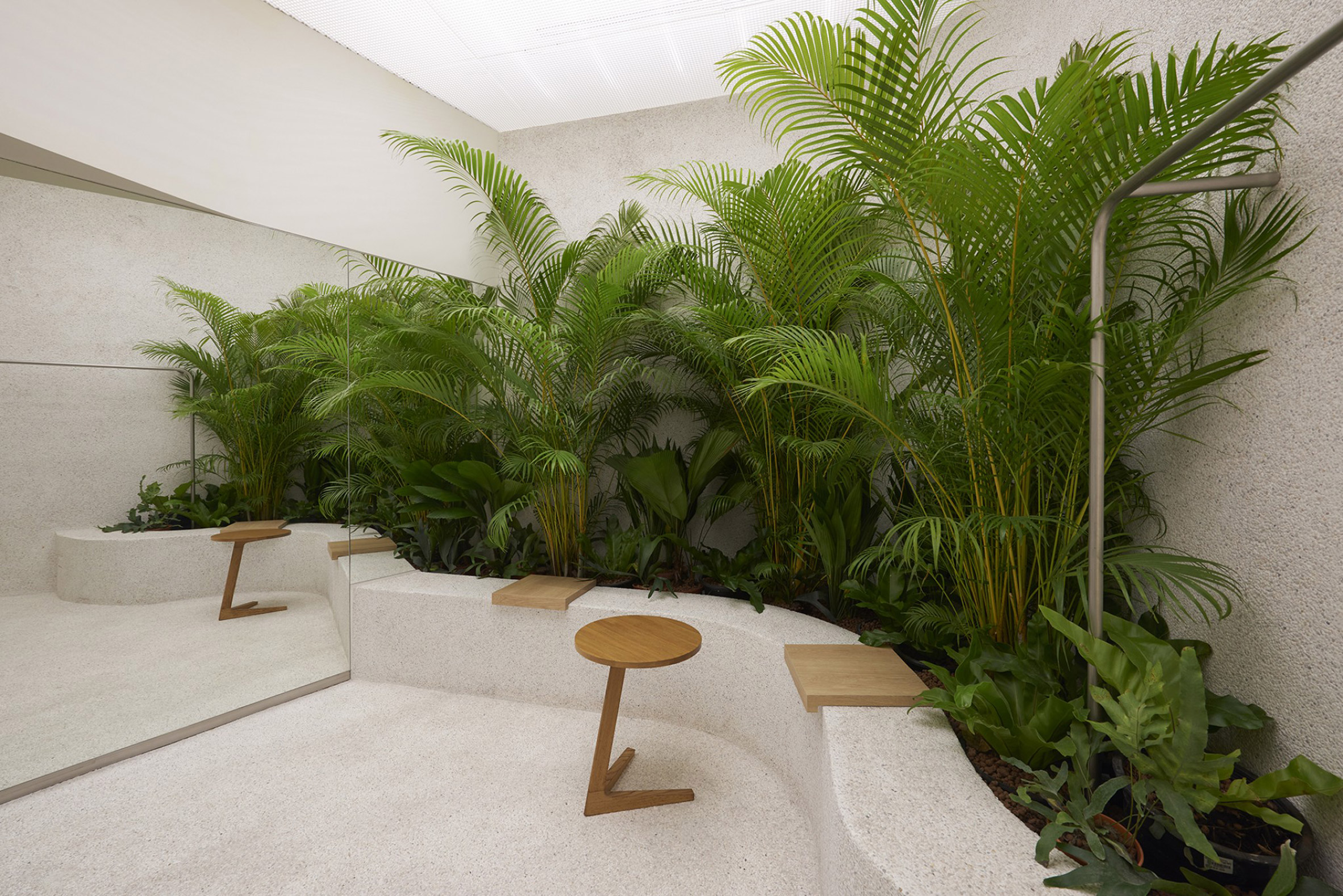
The brand’s garments are organised on folding metal piped rails that follow and respond to the contours and curves of the space.
“Since the brand is known for its pleated garments, we wanted to subtly suggest the idea of pleating by introducing folded or bent details within some of the elements, like in the series of custom stainless steel clothing racks and also in the geometry of the walls around the store,” Wynk Collaborative told Dezeen.
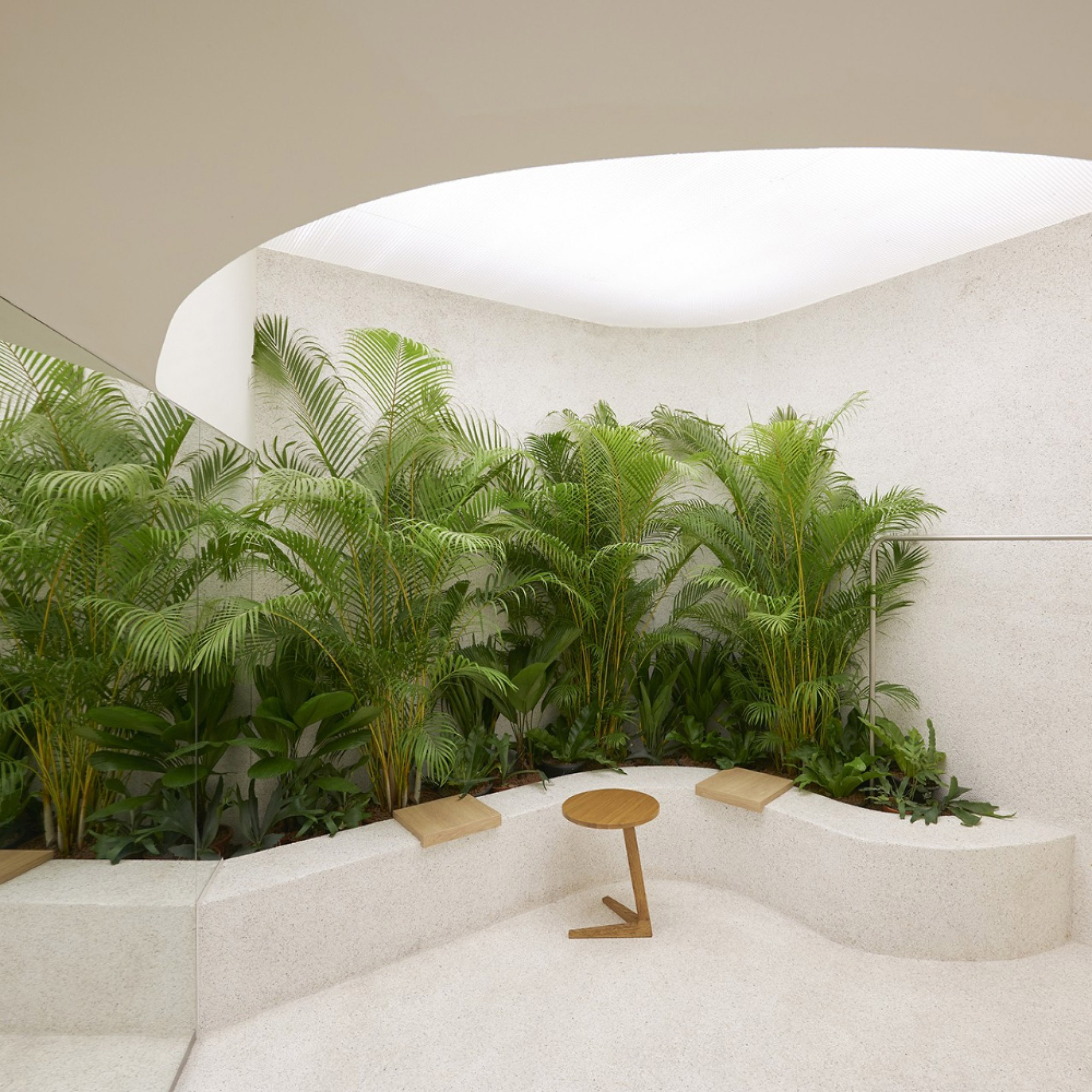
A stacked, curved cashier’s desk-cum-workshop table is wrapped in wood, metal and pebble wash, and sits opposite a wall of clothing.
The workshop table was designed to invite customers to observe the process of the brand’s custom pleated-to-order garment service.
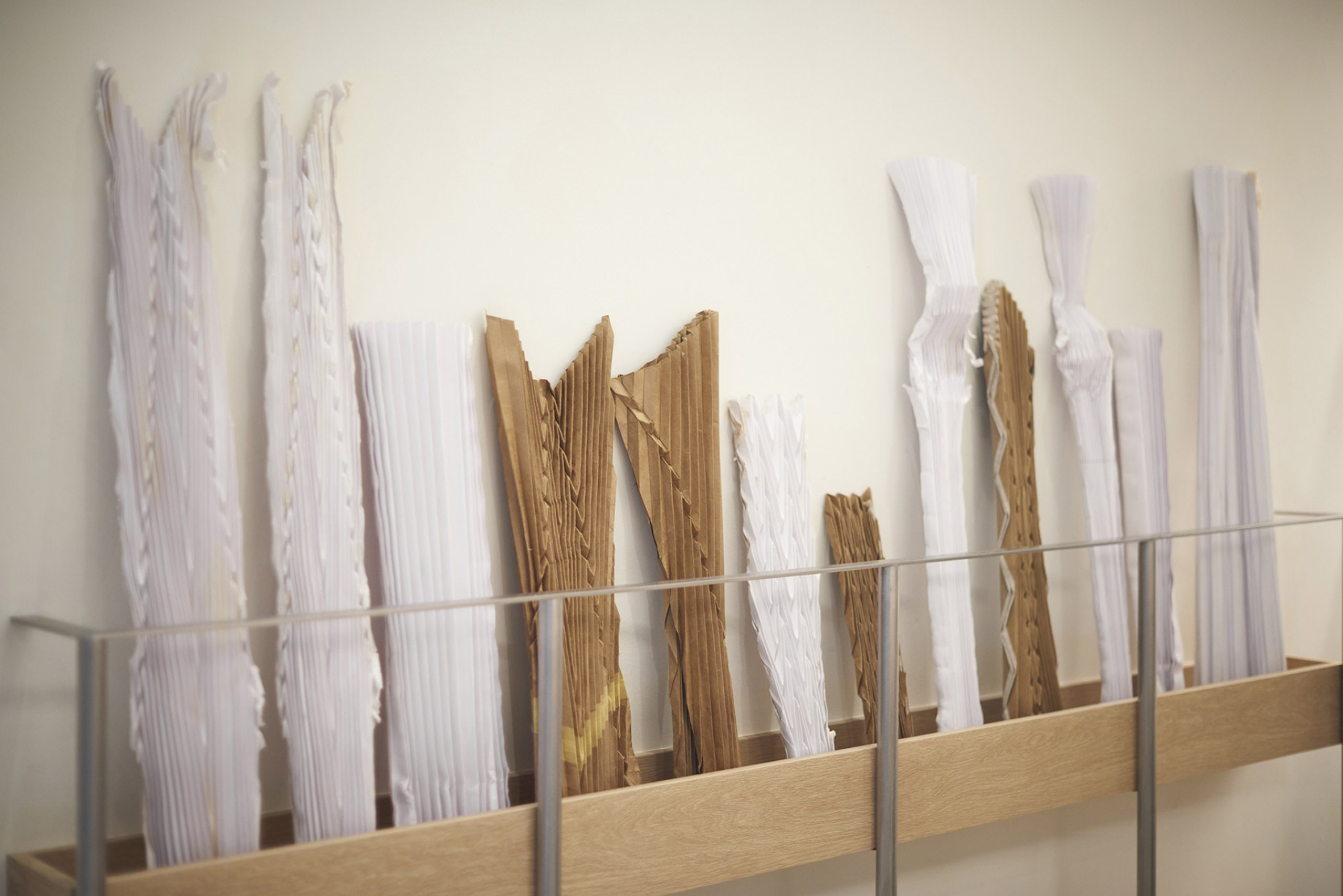
A storage system for patterns and pleating templates covers the wall behind the desk area, while backlit shelving bridges the wall between a metal-clad steaming system. An opening at the rear of the store provides a glimpse at a large plant-filled area flooded by bright light.
“The customer is encouraged to stand counter-side to observe the pleating process, or sit down at the courtyard area to enjoy the greenery while waiting for the requested product to be finished,” Wynk Collaborative said.
The green space was added to the store to create “a quiet respite from the city” and also houses the changing rooms. The space was fitted with a large ceiling light that stretches across the indoor oasis in an effort to mimic daylight.
A neutral-hued pebble wash covers the walls and floor of the space, and provides a cool backdrop for the serene environment.
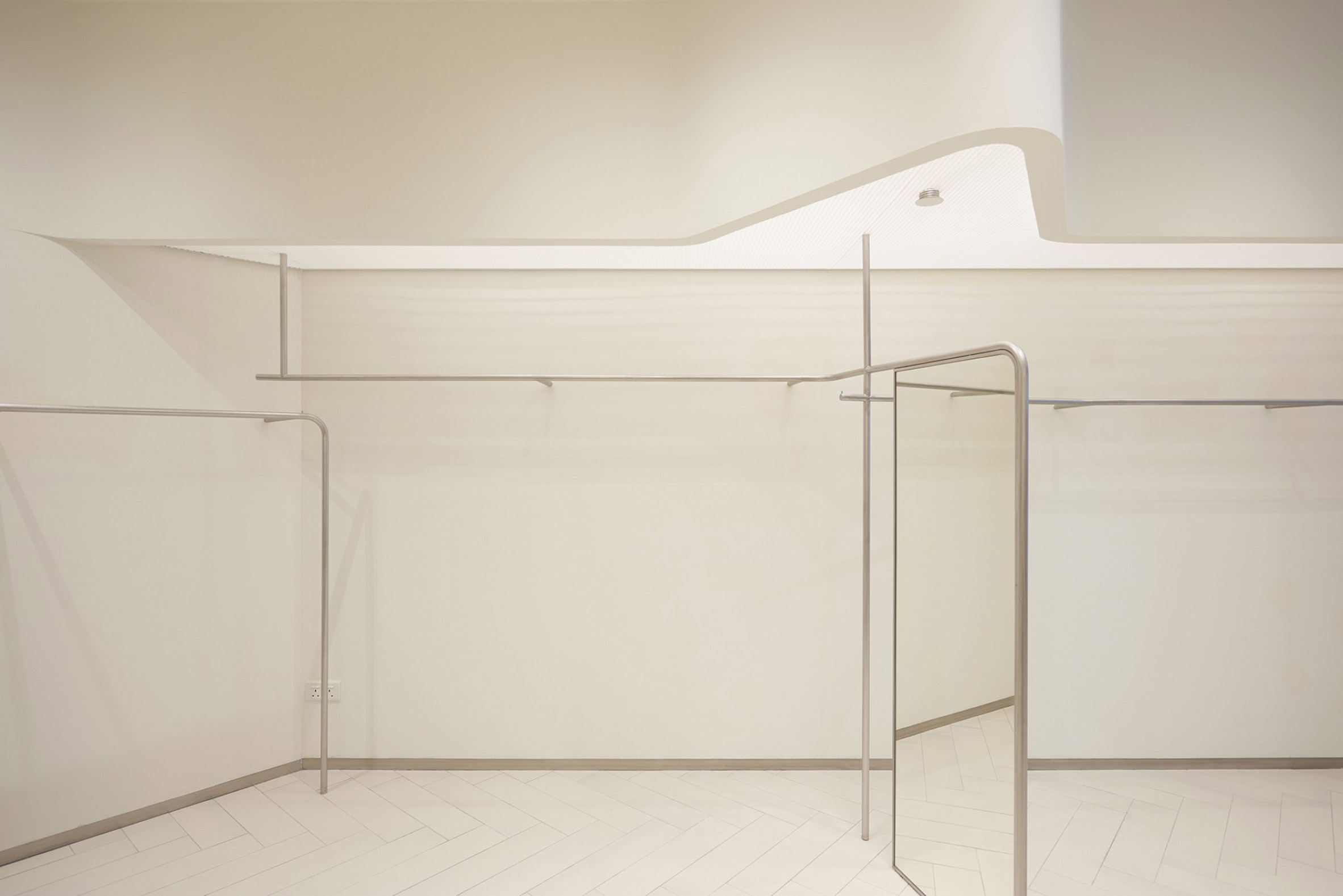
A curving bench is extruded from the floor and is similarly blanketed in the neutral pebble wash, creating an abstract rock-like seating arrangement.
The curved seating also acts as a wall between a planted area that contains shrubbery and large bamboo plants.
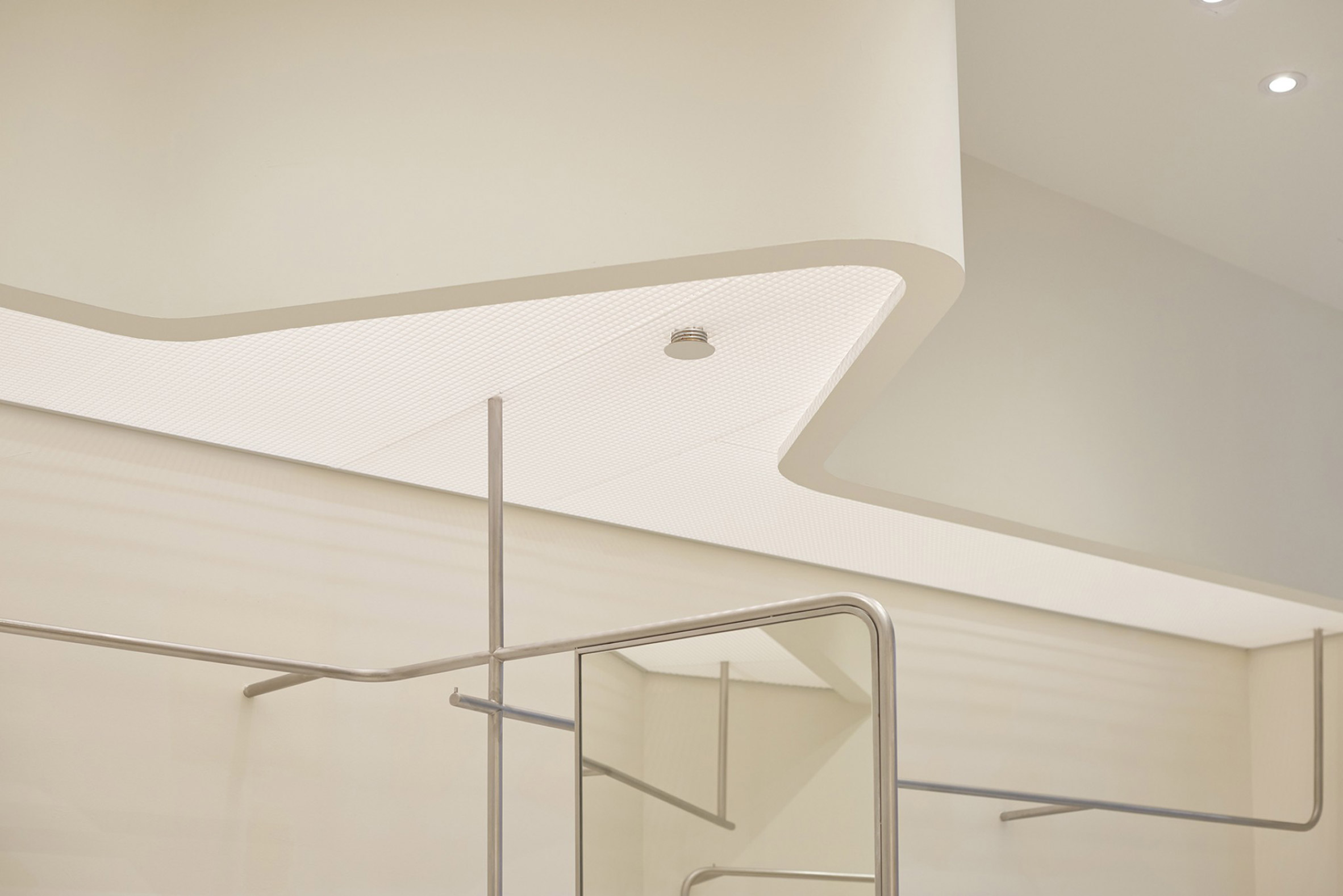
Wooden elements including stools and tables were placed throughout the green space, adding a warm touch, while large mirrored doors visually extend the indoor courtyard and conceal the changing rooms.
“We wanted to invoke the kind of spaces that are found in the tropical and subtropical climes of Singapore and Tel Aviv,” said the studio.
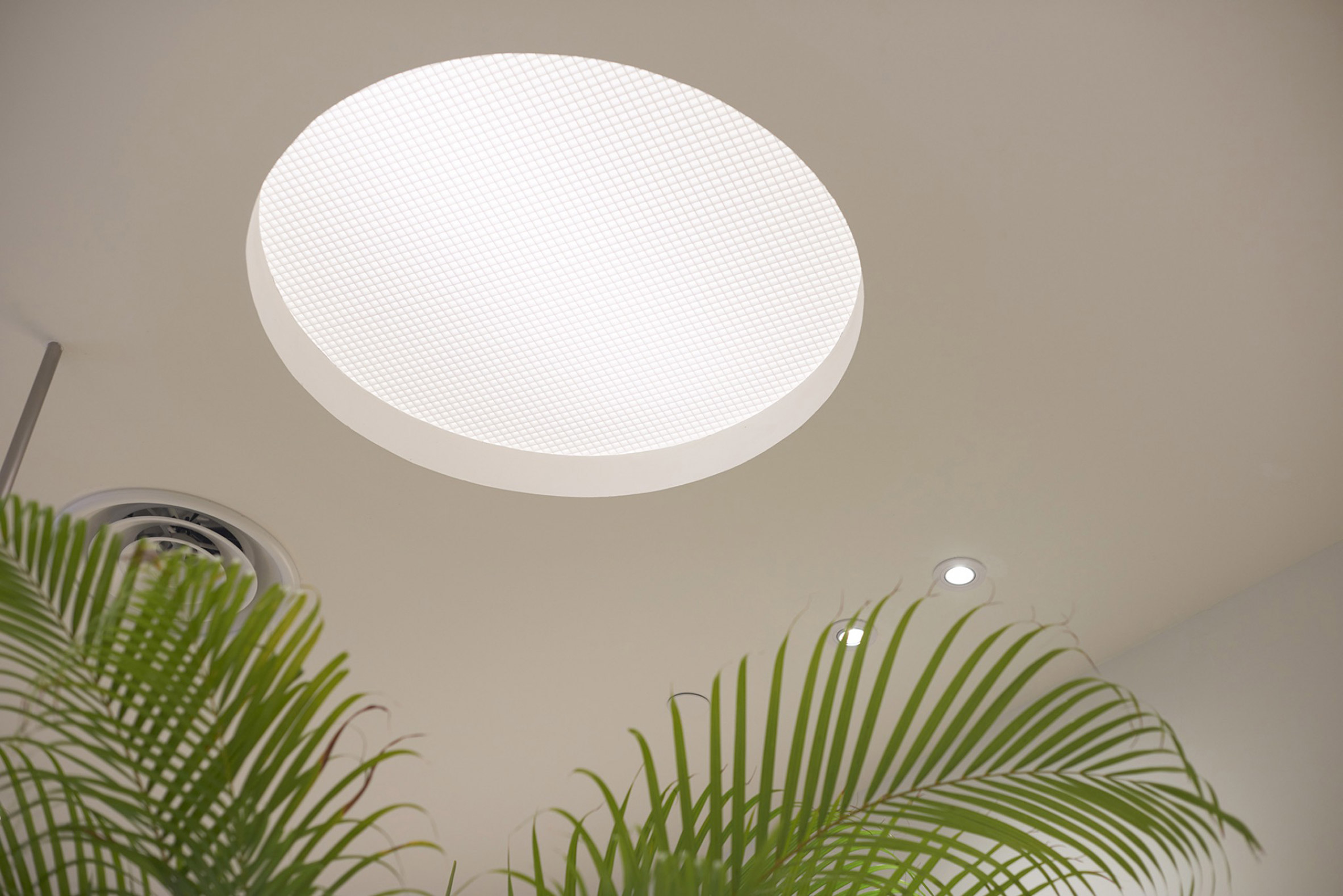
“Think open courtyard spaces within traditional buildings and the interstitial spaces around those courtyards that are neither indoors nor outdoors, with lush greenery to further push the ‘outdoor’ quality of the spaces, creating a visual break for the customer.”
Other projects shortlisted in the small retail interior category of this year’s Dezeen Awards include Yatofu’s festively coloured Bund Post Office, and Stephanie Thantenhorst’s graphically patterned opticians in Munich.
The post Wynk Collaborative adds indoor courtyard to Singapore clothing store appeared first on Dezeen.
[ad_2]
www.dezeen.com










