[ad_1]
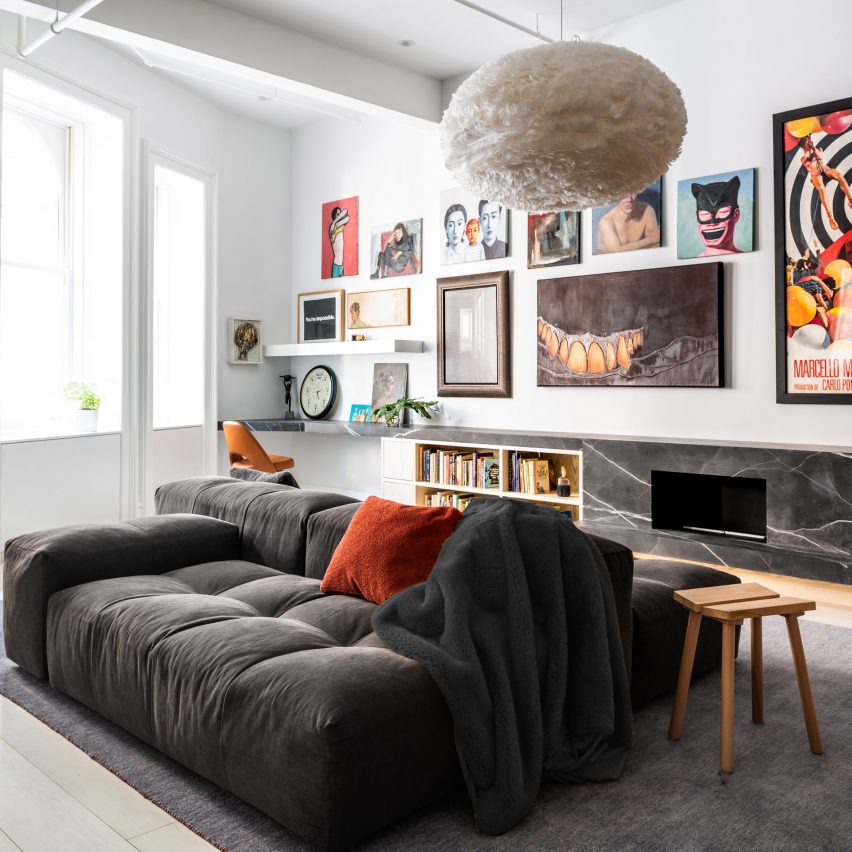
A Manhattan family that needed more living space has commissioned New York studio Worrell Yeung to overhaul their apartment in a historic NoMad building.
The growing family was committed to remaining in a 1,600-square-foot (149-square-metre) loft in Gilsey House that they had lived in for over a decade.
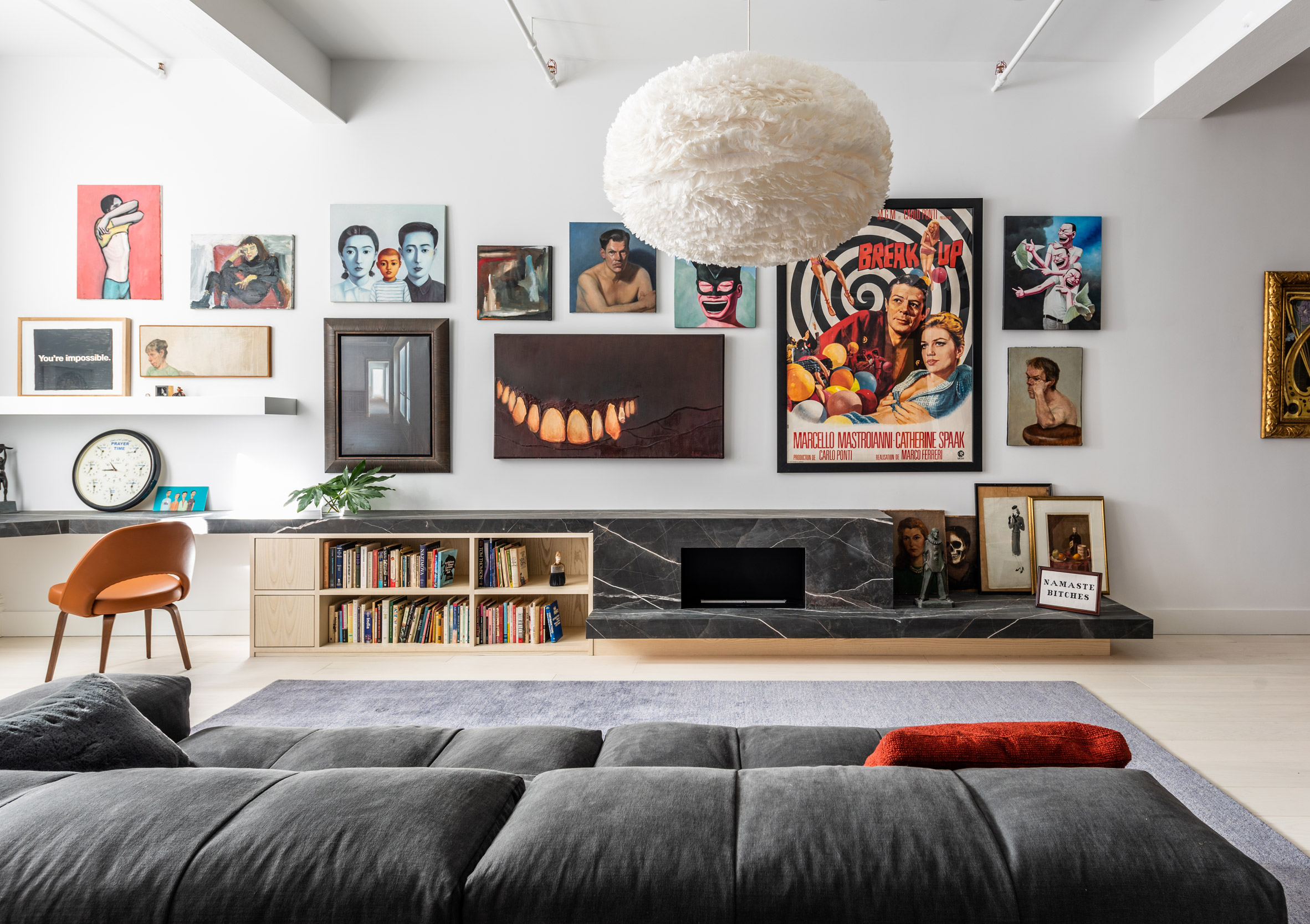
Worrell Yeung therefore redesigned the Broadway Loft to better suit their current lifestyle.
“The family had lived in the apartment for nearly 14 years and had been looking to purchase a new home to solve their growing need for additional space, privacy, and storage,” the team explained.
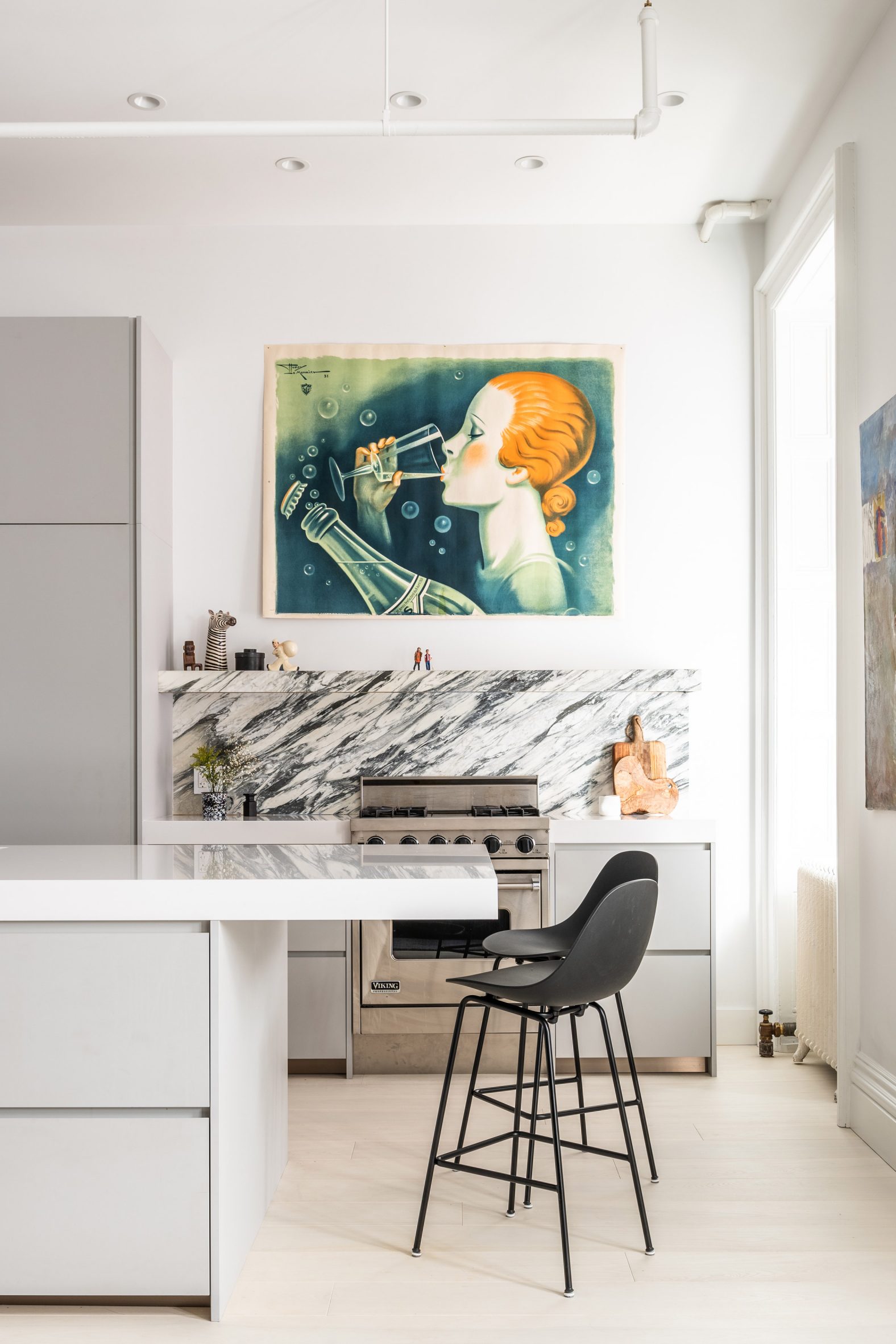
“If redesigned to create more storage, enhanced access to natural light, and an additional bathroom and bedroom, it could be their ideal home — one still filled with important memories, but also embodying their transitions and growth as a family,” they added.
All of the apartment’s existing walls were removed, revealing the building’s steel structure, sprinkler piping, and original moldings from its construction in 1867.
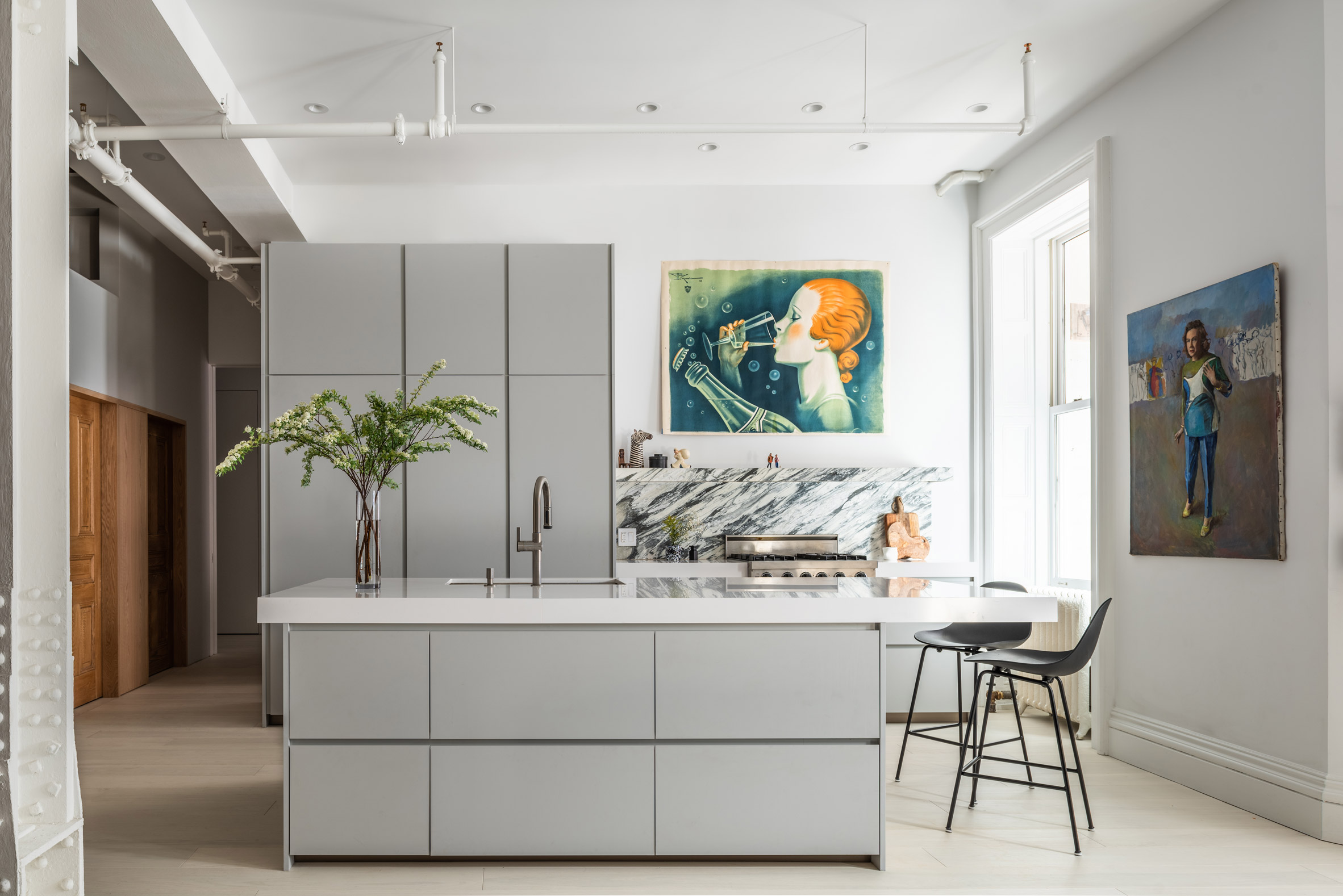
The layout was then reconfigured to include two bedrooms, a second bathroom, and plenty of storage space. “Utility and storage was paramount to the design of each programmatic element,” said the architects.
Upon entering the home, a full-height closet creates a foyer, and provides some separation between the front door and the open-concept living area.
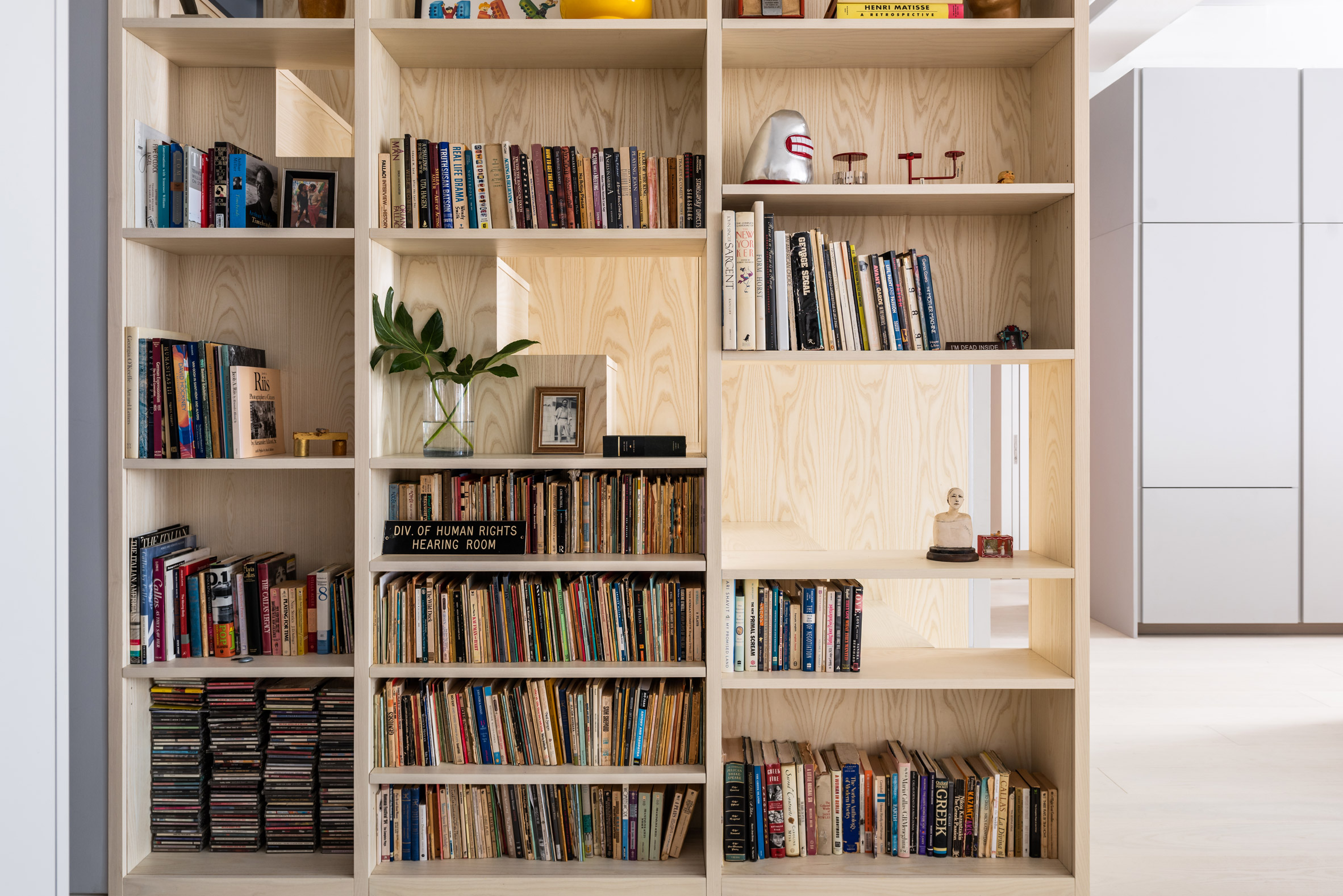
Worrell Yeung envisioned the kitchen, living and dining room as a continuous space to be used flexibly by the family.
“We created an efficient layout that added an additional bedroom and bath, but also made the living space larger, more airy with more access to daylight,” said studio co-founder Max Worrell.
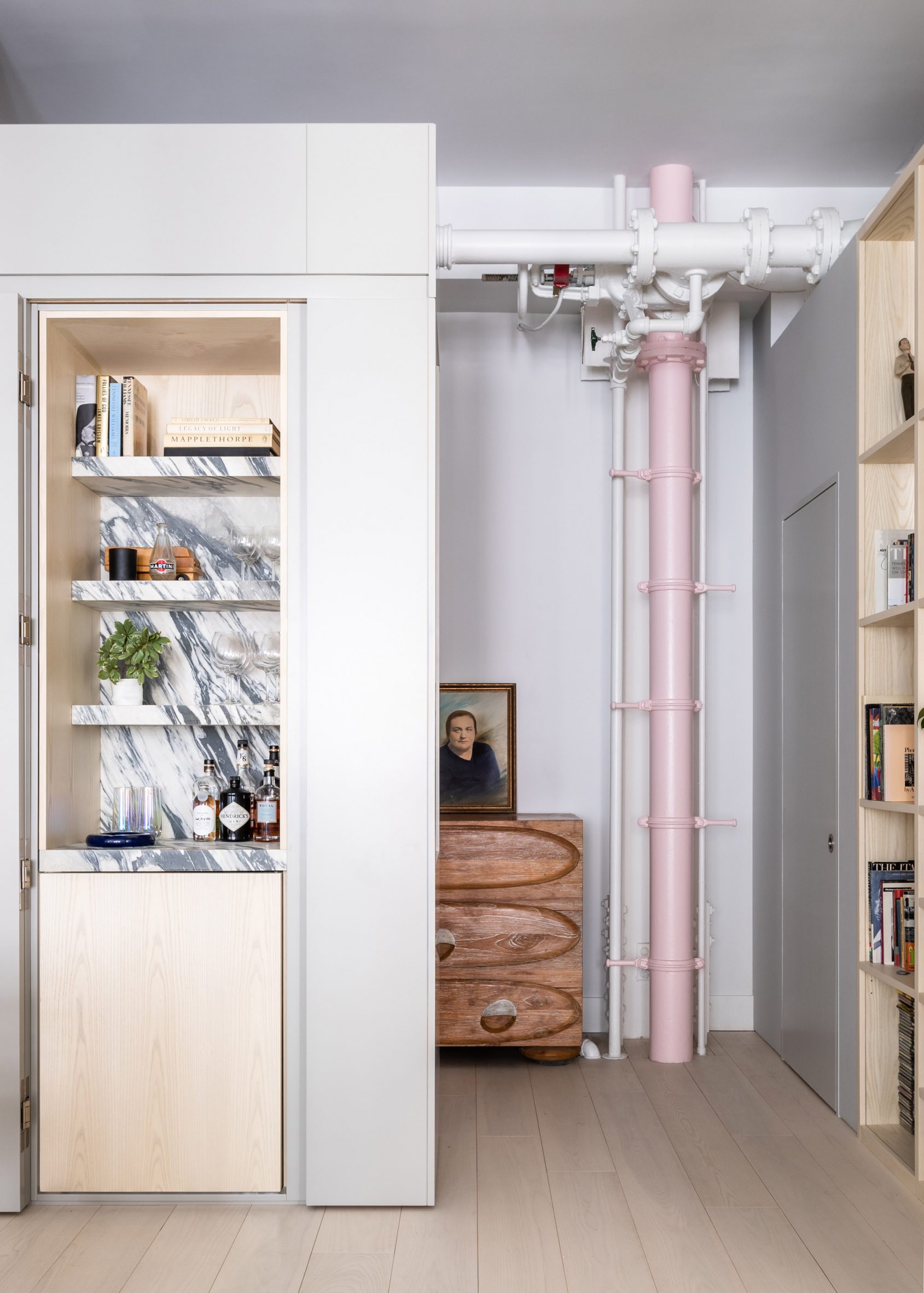
Along the living room’s longest wall, a low piece of marble serves as a desk, seating area and fireplace surround.
“The built-in lies low on the wall, leaving ample space above for a salon display of the couple’s vibrant art collection,” said the team.
The kitchen features cabinetry finished in neutral grey tones and a breakfast bar for informal meals.
Above the new bathroom is a sleeping loft accessed by a built-in wooden staircase, making the most of the apartment’s footprint. Similarly, the children’s bedroom features a lofted sleeping area, which frees up the floor for other activities.
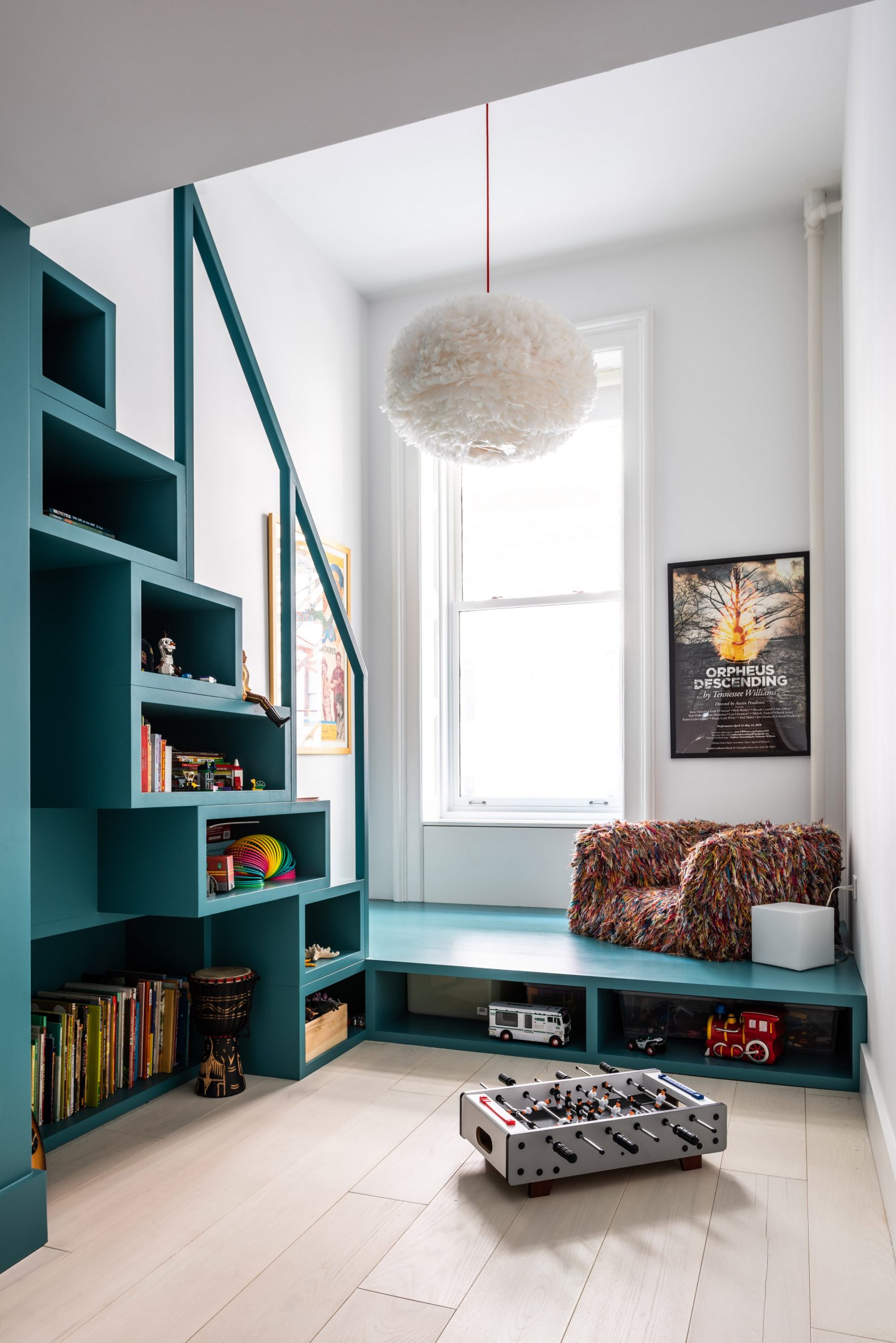
Within the main bedroom at the end of the hallway, Worrell Yeung incorporated a generous walk-through closet leading to an ensuite.
Given that the family’s large collection of art, objects, sculptures and memorabilia would bring plenty of colour into the rooms, Worrell Yeung opted for an otherwise more restrained palette for walls, floors and ceilings.
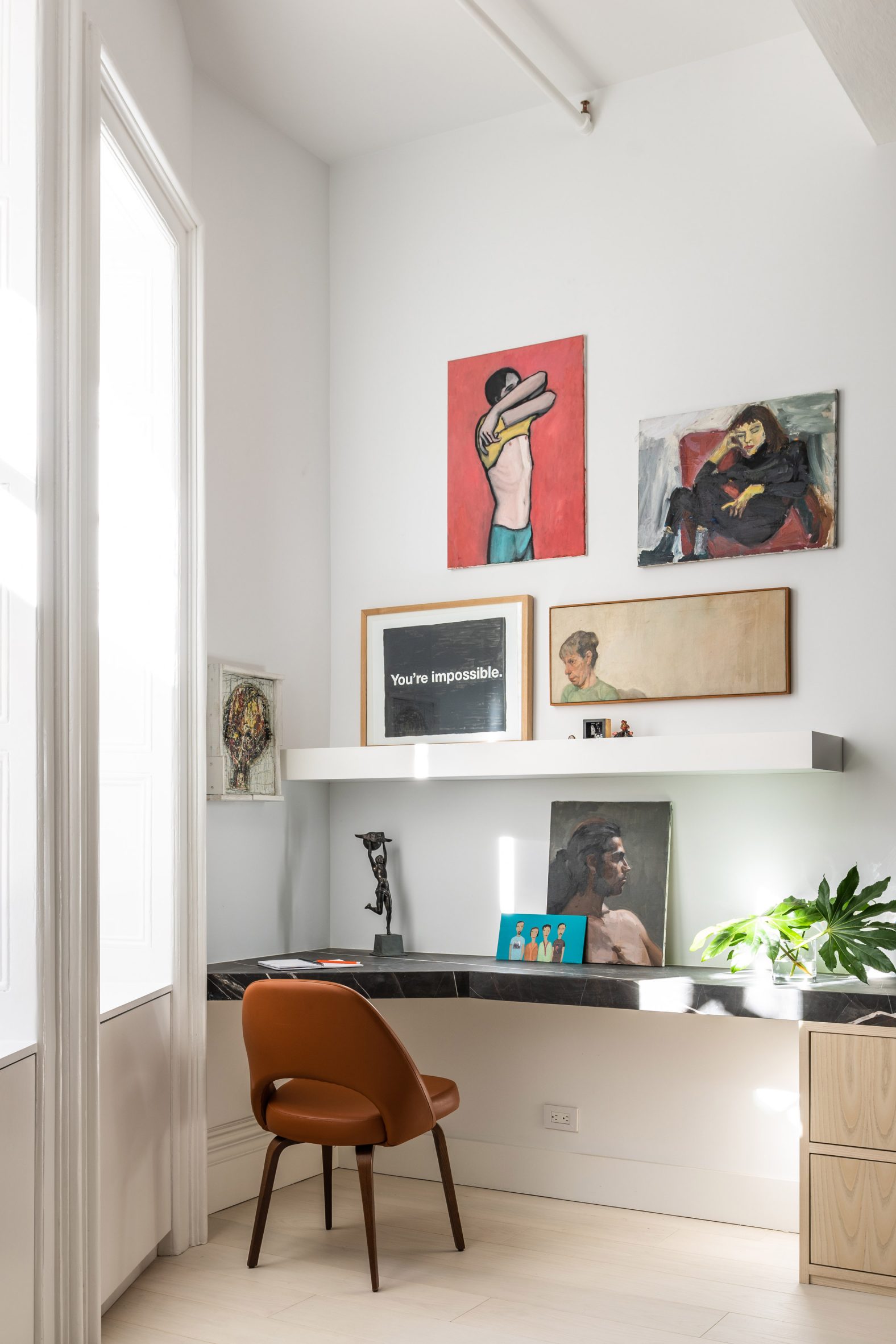
“When we started talking about the material palette, the idea was always to have really beautiful materials, like the bone white floors, but also let it be very neutral,” said Worrell Yeung co-founder Jejon Yeung.
“We knew the clients had a lot of art and colorful furniture, so we wanted to let the architecture exist more calmly in the background,” he added.
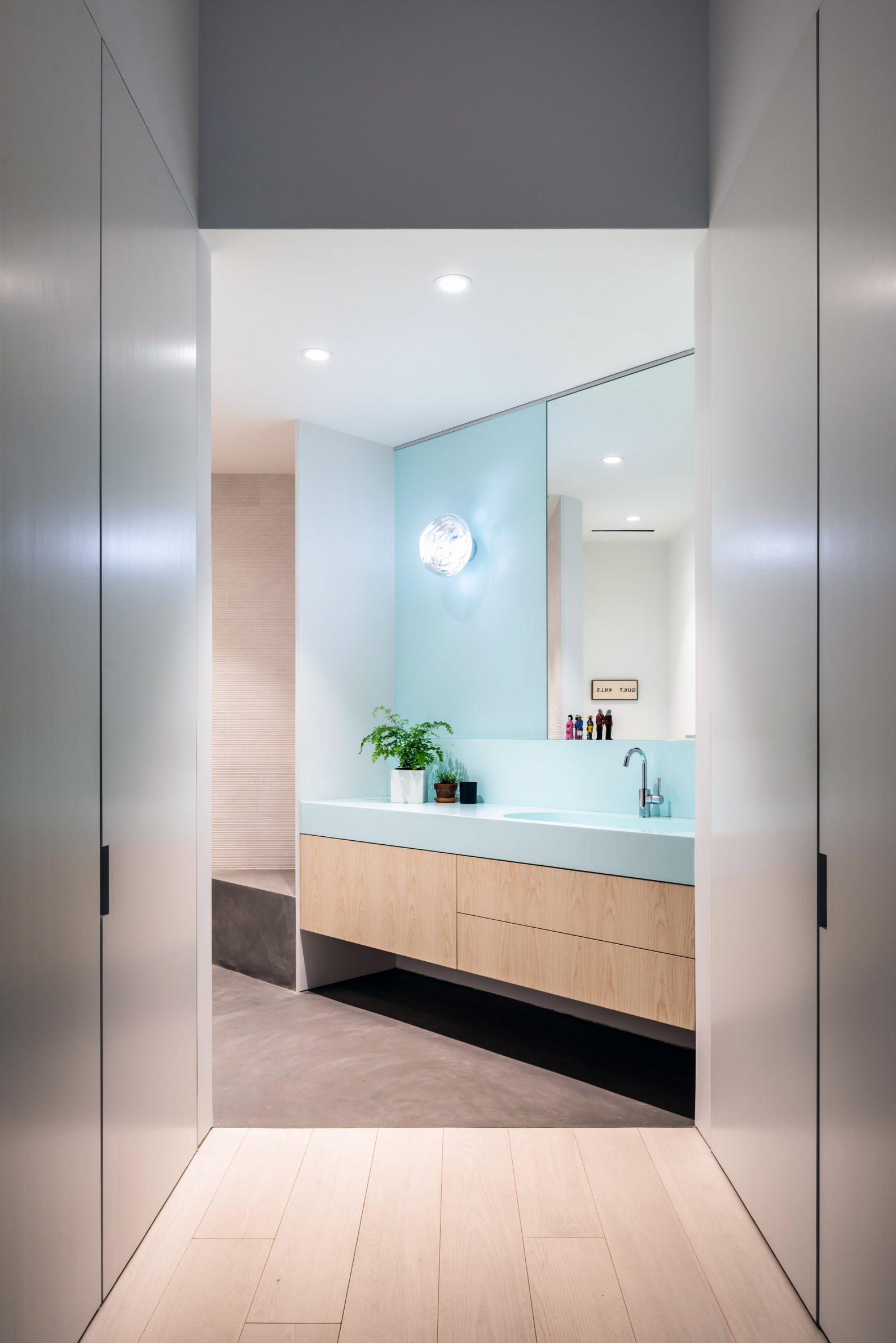
Worrell Yeung was founded in Brooklyn in 2014 by the duo, whose other projects in New York City include a Chelsea loft and an apartment in Dumbo’s Clocktower Building.
The photography is by Alan Tansey.
Project credits:
Architect: Worrell Yeung
MEP: Engineering Solutions
Expediter: Anzalone Architecture
Contractor: Bednarz Construction
The post Worrell Yeung refreshes Broadway Loft for a growing NYC family appeared first on Dezeen.
[ad_2]
www.dezeen.com










