[ad_1]
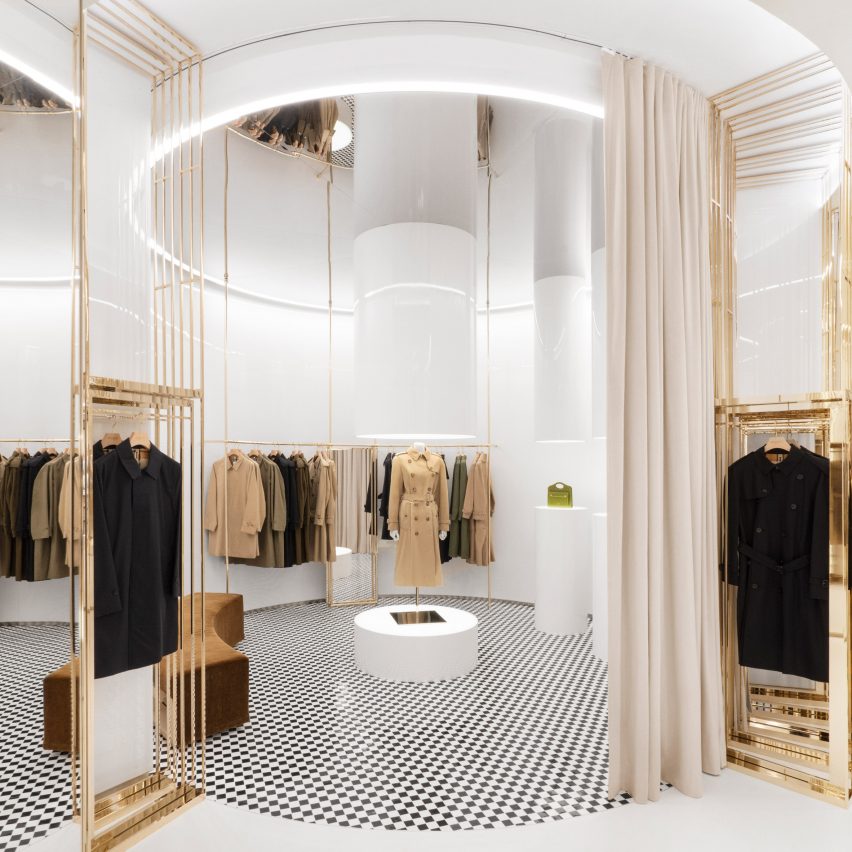
Italian architect Vincenzo De Cotiis has designed Burberry’s London flagship store with mirrored lighting grids and chequerboard tiles that allude to the brand’s signature check pattern.
Opened last month, the shop on Knightsbridge’s Sloane Street is spread over 857 square metres and three floors, which Burberry says were designed to “encapsulate the essence” of the fashion house.
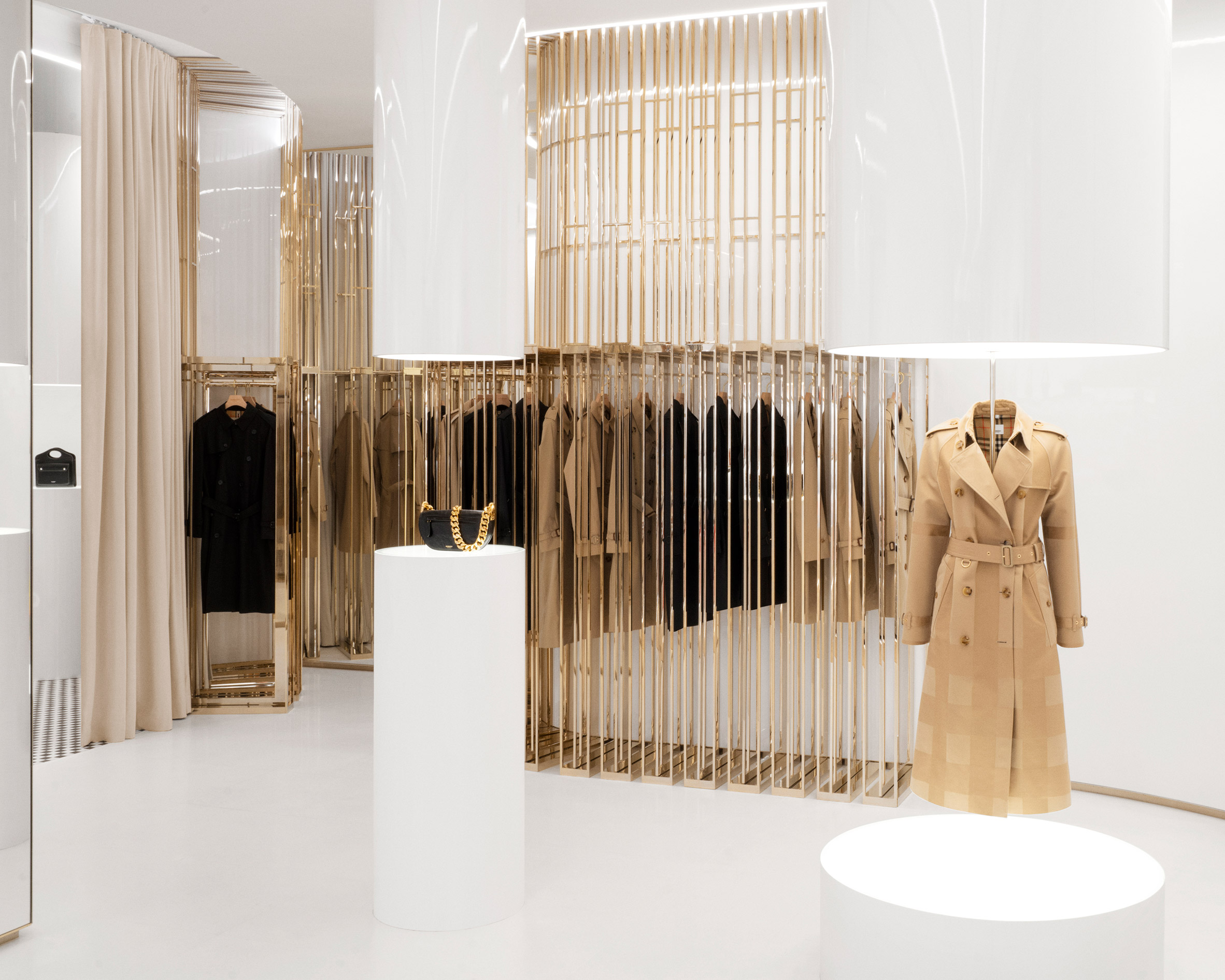
“We wanted to create a domestic shell, a home where art, culture and people move through intelligent and elegant modernity – the place as a portrait,” De Cotiis explained.
The core colours of the Burberry house check – beige, black, white and red – are integrated throughout the store and the distinctive pattern itself is reinterpreted in its gridded floors and ceilings.
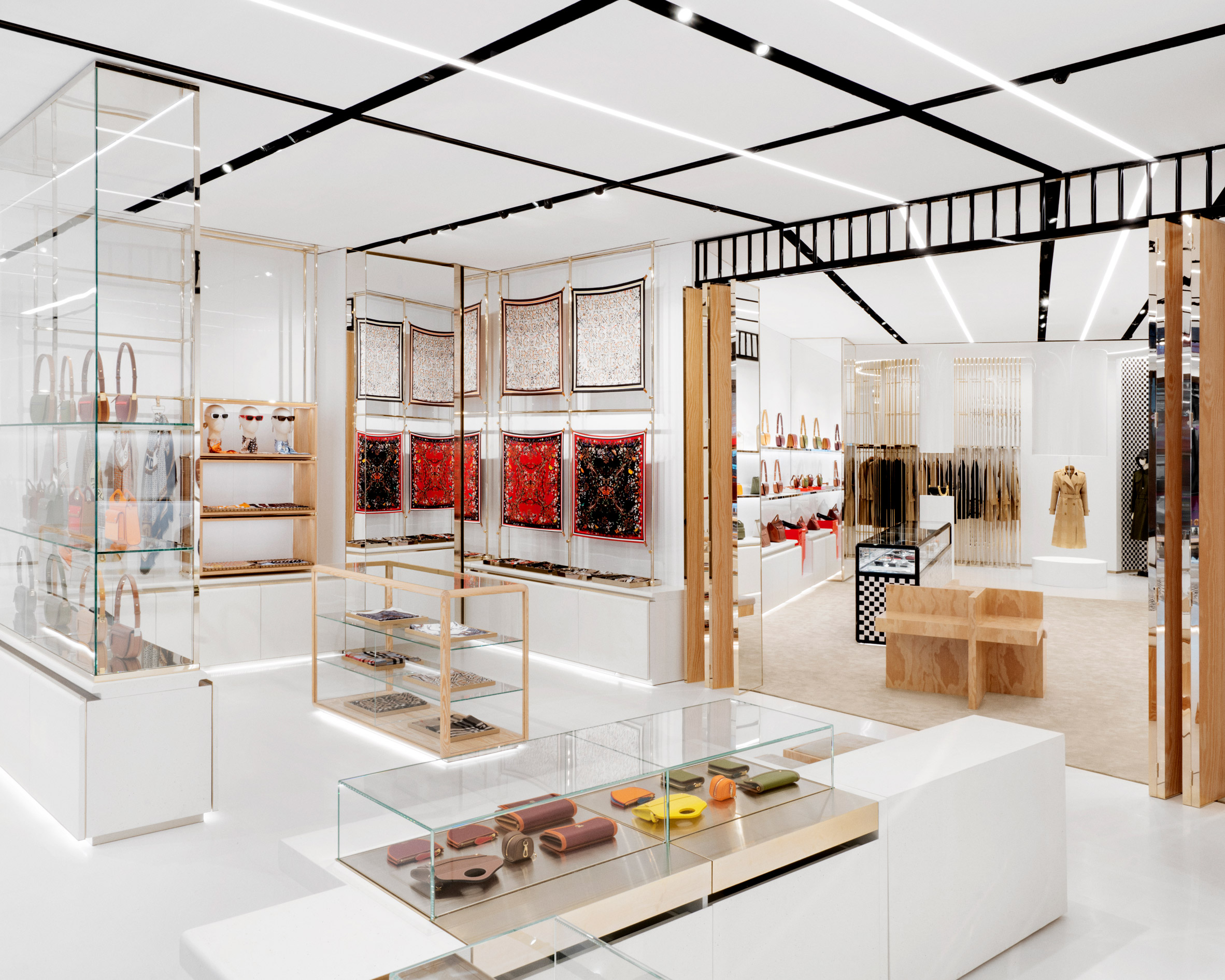
Glossy white finishes, glass and mirrors reflect the natural light from outside and create a bright, gallery-like atmosphere.
On the ground floor, a circular space with suspended tube lights and sliding panels is dedicated to exhibiting the classic Burberry trench coat, while accessories are presented in glass cabinets and high gloss shelves that Cotiis says help create “a sense of intimacy while maintaining a sense of openness”.
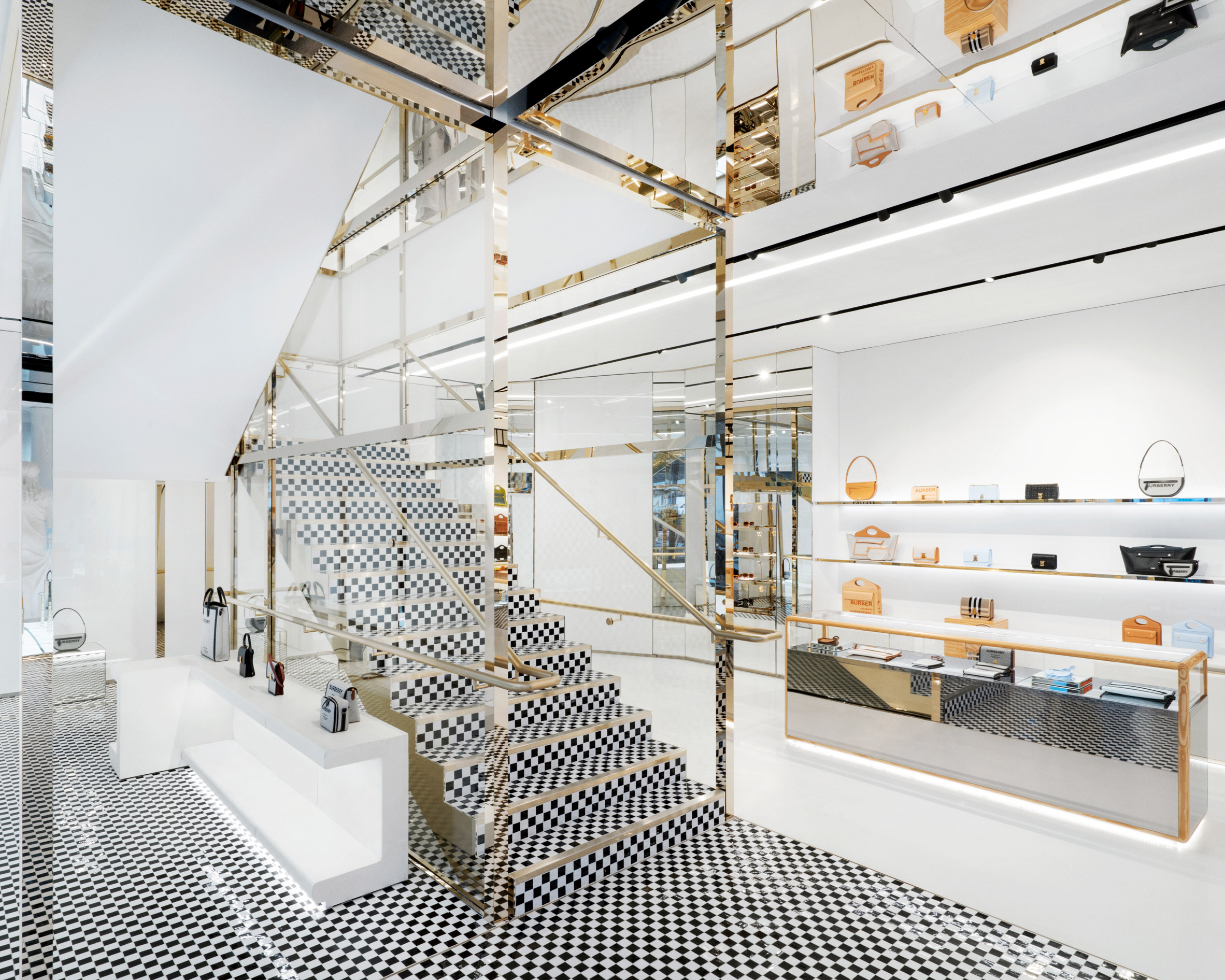
Near the entranceway, a square-framed storage unit made from champagne-coloured stainless steel spotlights seasonal displays.
A monochromatic, tiled staircase encased in the same pale steel leads to the upper floors.
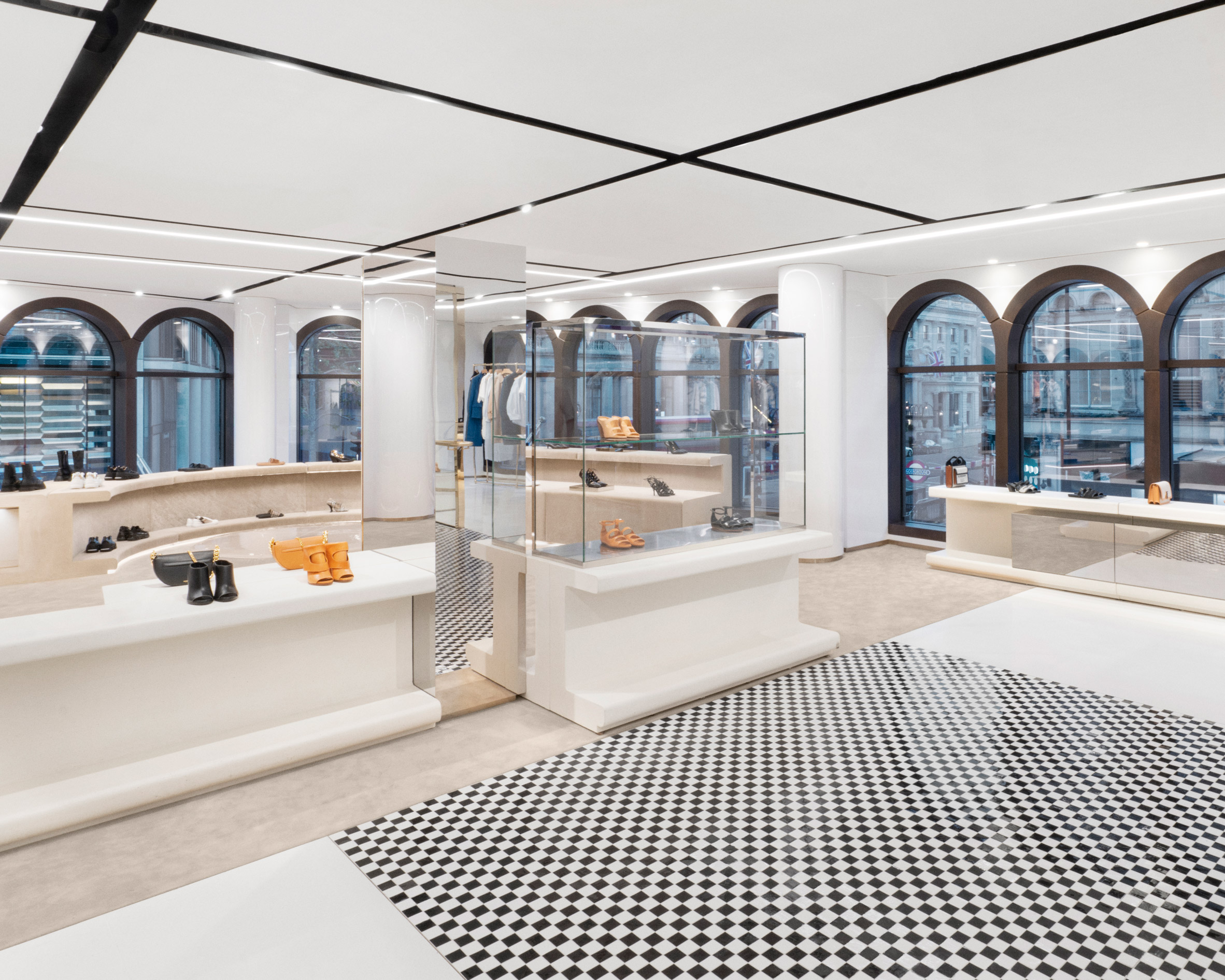
Wrapped by arched windows, the first floor is given over to womenswear. The beige-carpeted space features a tiered, custom-made island that is used to display footwear and recalls the classical architecture of the surrounding Knightsbridge neighbourhood.
Sculptural seating areas and an ottoman centrepiece provide spaces for rest while accordion panels can be pulled out to create private consultation areas.
The second floor, dedicated to menswear, features white terrazzo paired with fixtures and structured rails made from polished stainless steel to create a distinction from the floor below.
Clusters of custom sculptural furniture and fixtures are strategically placed across the floor to emphasise the architectural asymmetry of the space.
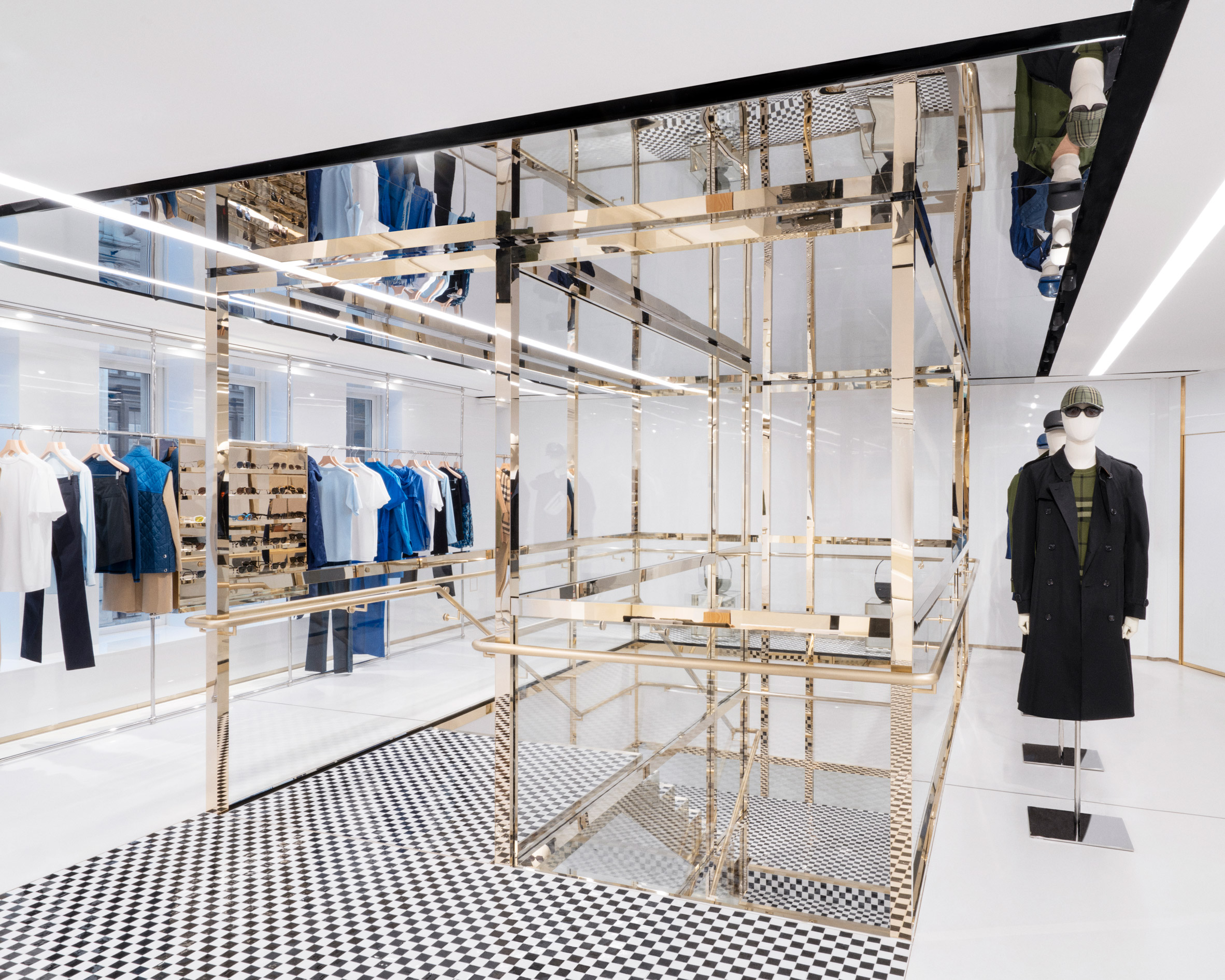
The No 1 Sloane Street boutique will act as the blueprint for a new global design concept that Burberry is set to roll out across its stores.
The shop is located in the same borough where founder Thomas Burberry opened his first London store 130 years ago, and which is still home to the brand’s global headquarters.
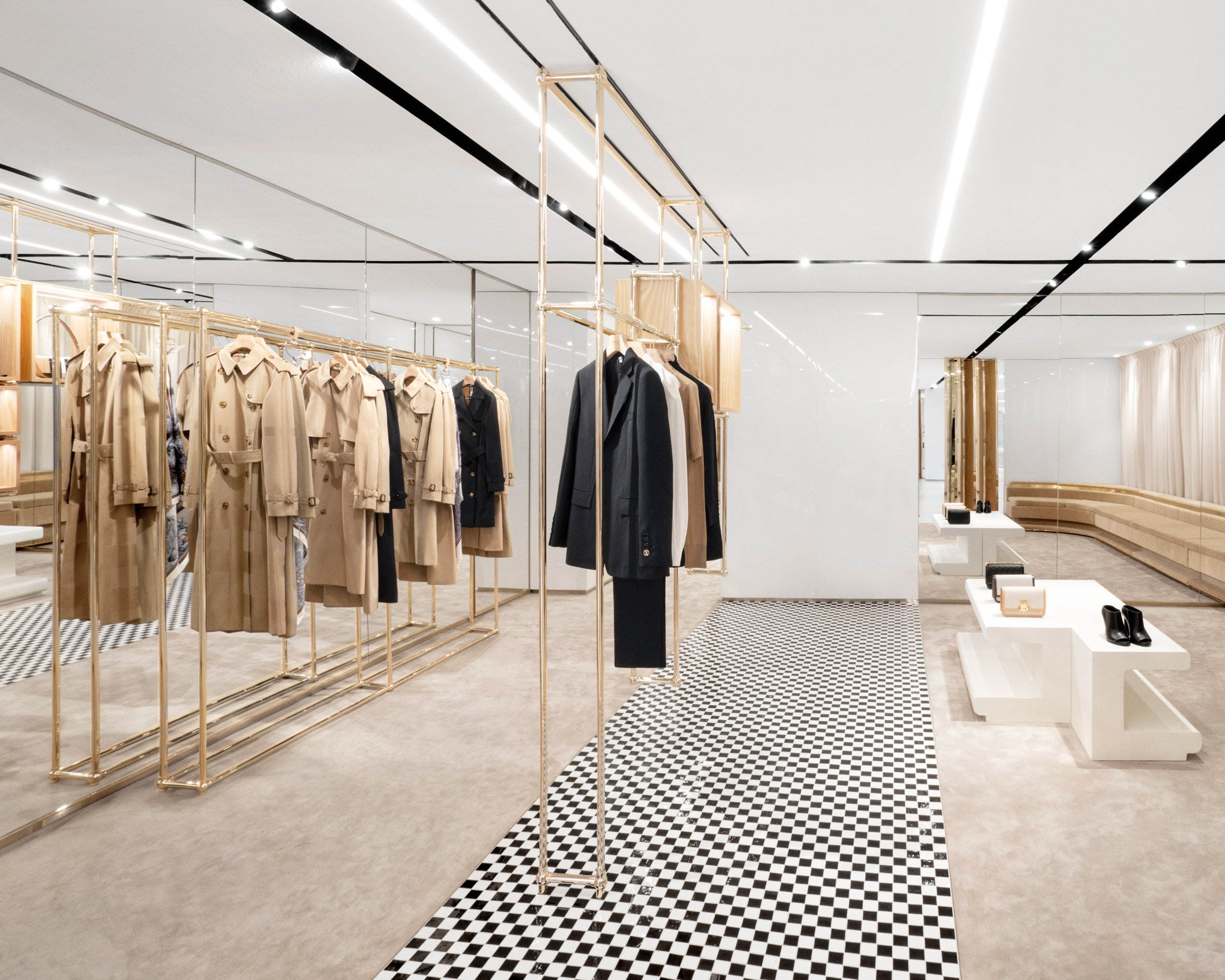
The London store follows last year’s opening of the Burberry Shenzhen flagship store, where customers can use WeChat to interact with the window display and play their own music in fitting rooms.
Photography is courtesy of Burberry.
The post Vincenzo De Cotiis pays homage to Burberry check in brand's London flagship appeared first on Dezeen.
[ad_2]
www.dezeen.com










