[ad_1]
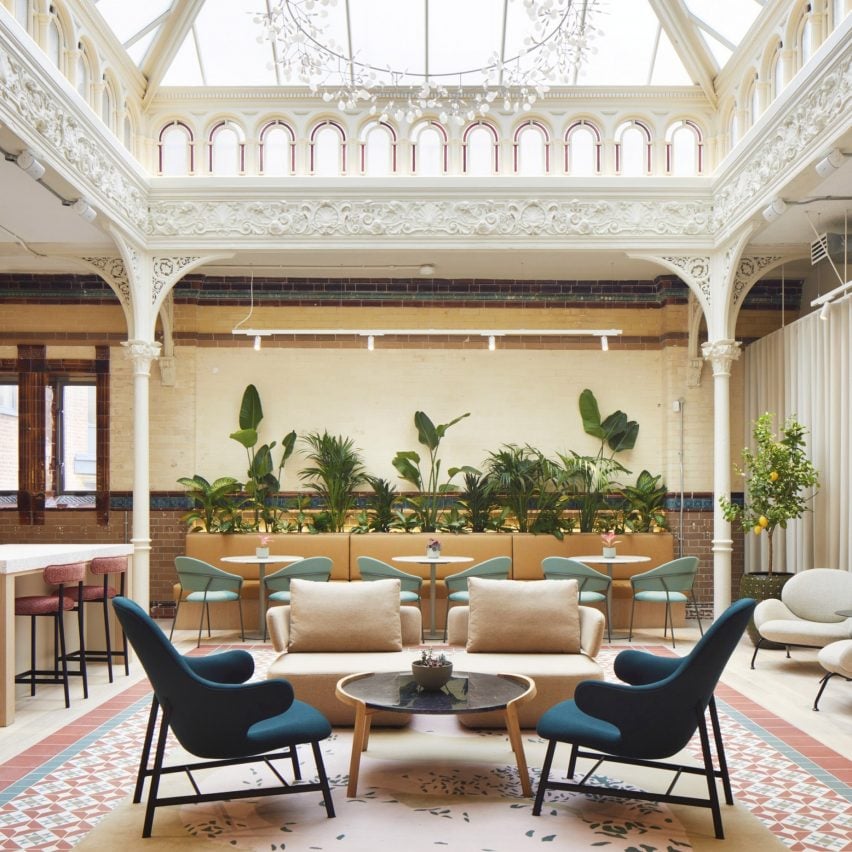
British architecture practice Squire and Partners and office design firm Modus Workspace have retained the ornate cast-iron columns and glazed tiles of a 19th-century warehouse in London while turning it into a contemporary workspace.
Located in London’s Victoria, the Greencoat Place building was originally used as a warehouse, storeroom and food hall for the Army & Navy Stores – a military cooperative turned department store that was acquired by House of Fraser in 1973.
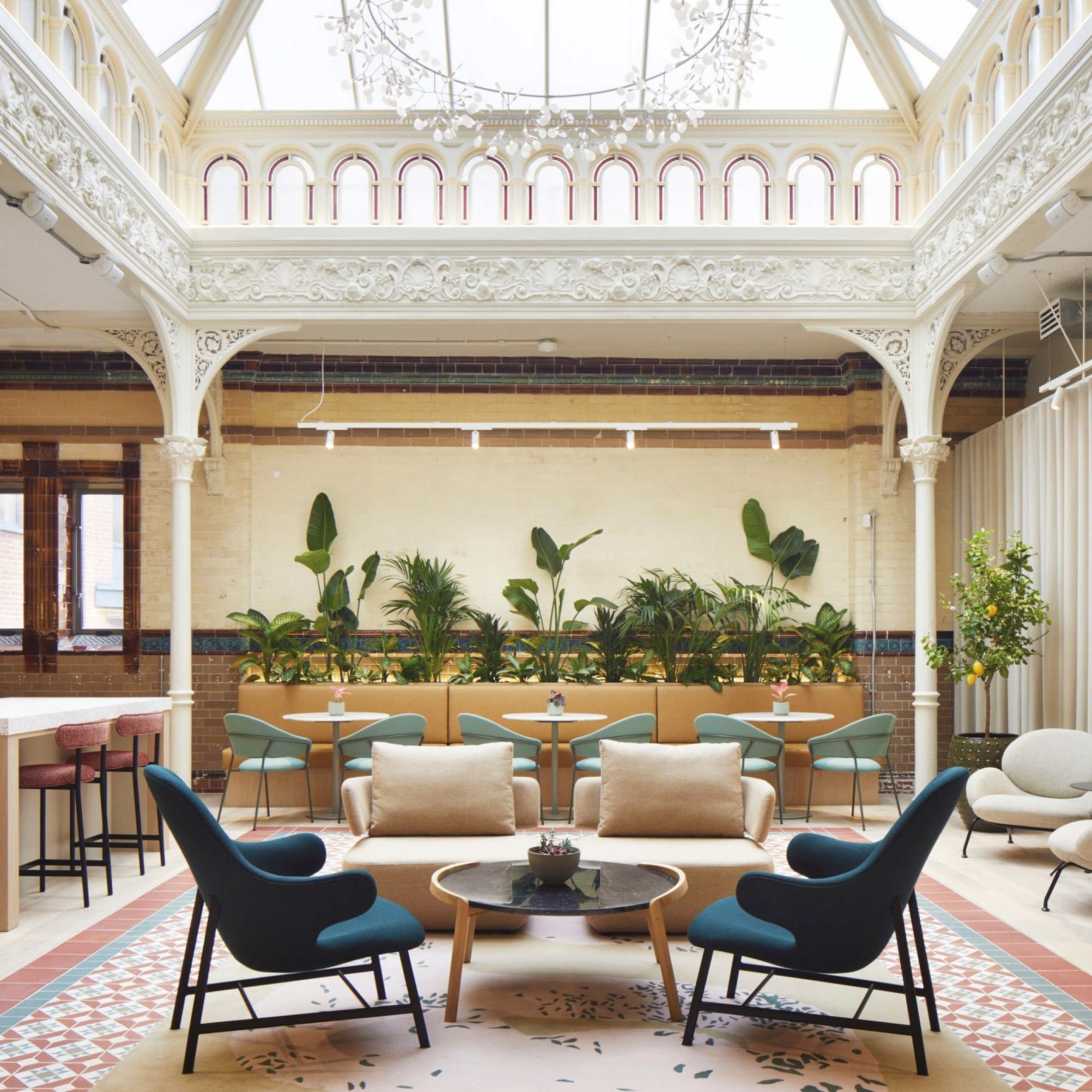
Now, the building belongs to serviced office provider Fora and houses a mix of workspaces and amenities including a fitness studio, a colourful terrazzo bar and a vertical farm on the lower-ground level, where fresh produce is grown for workers to take home or eat for lunch.
Two historic halls sit at the heart of the building – one serving as a flexible communal space for events or casual meetings, while the other is a workspace flooded with natural light from a skylight above.
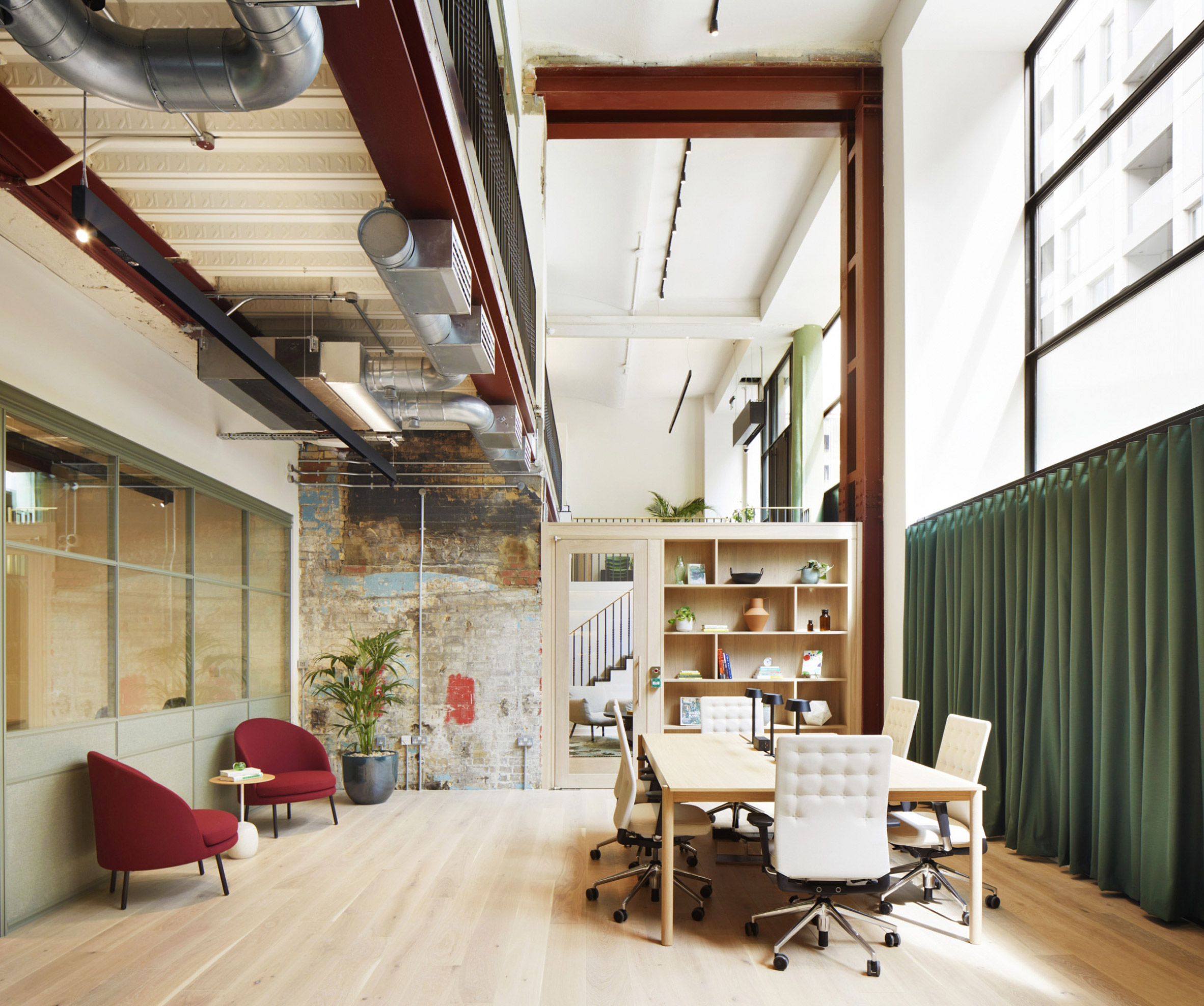
References to the building’s past can be found throughout its interiors. This includes carefully preserved mouldings and glazed tiles, some featuring marine details in a nod to Army & Navy Stores’ history as a military cooperative, which supplied officers and their families with price-controlled goods.
The building’s cast-iron columns and original steel doors were restored along with the vaulted ceilings on the lower ground level. In places where the original brickwork was exposed, the design team deliberately left layers of paint behind to visualise the renovation process.
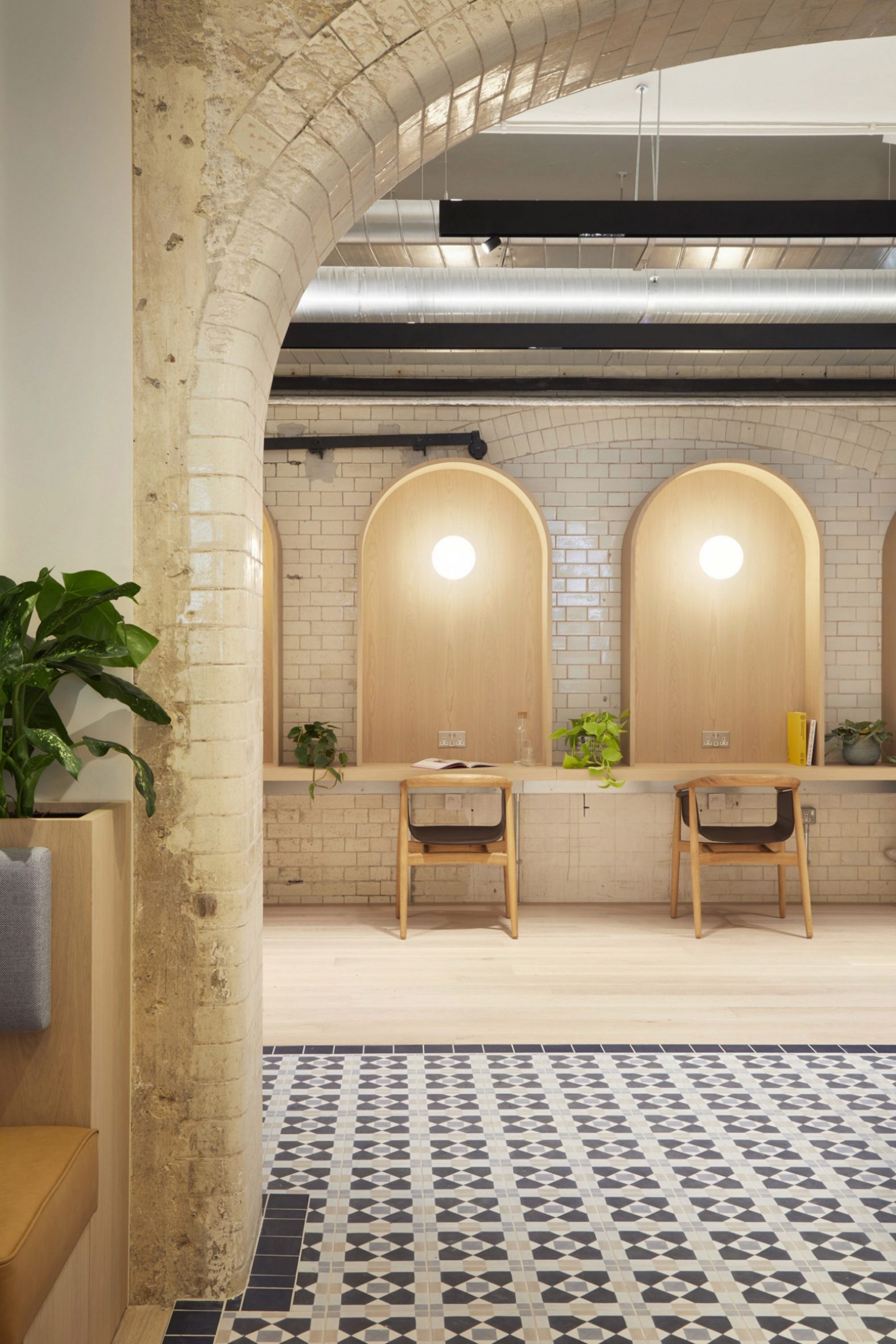
Modus Workspace chose a soft, calm interior palette to contrast with the building’s industrial shell. Lime-washed oak was paired with richly textured fabrics and arch-shaped details, which echo the arches in the original halls.
Colourful mosaic tiling unearthed in neighbouring residential buildings was reinterpreted in the flooring of the office’s communal spaces, introducing colour and pattern.
Open lounge spaces provide a calm environment to relax and collaborate while a series of video call booths are equipped with integrated lighting designed to show people in their best light.
Video call facilities are also available in every meeting room to cater to hybrid working patterns, while secure cycle storage, changing facilities and showers promote an active commute or lunch break.
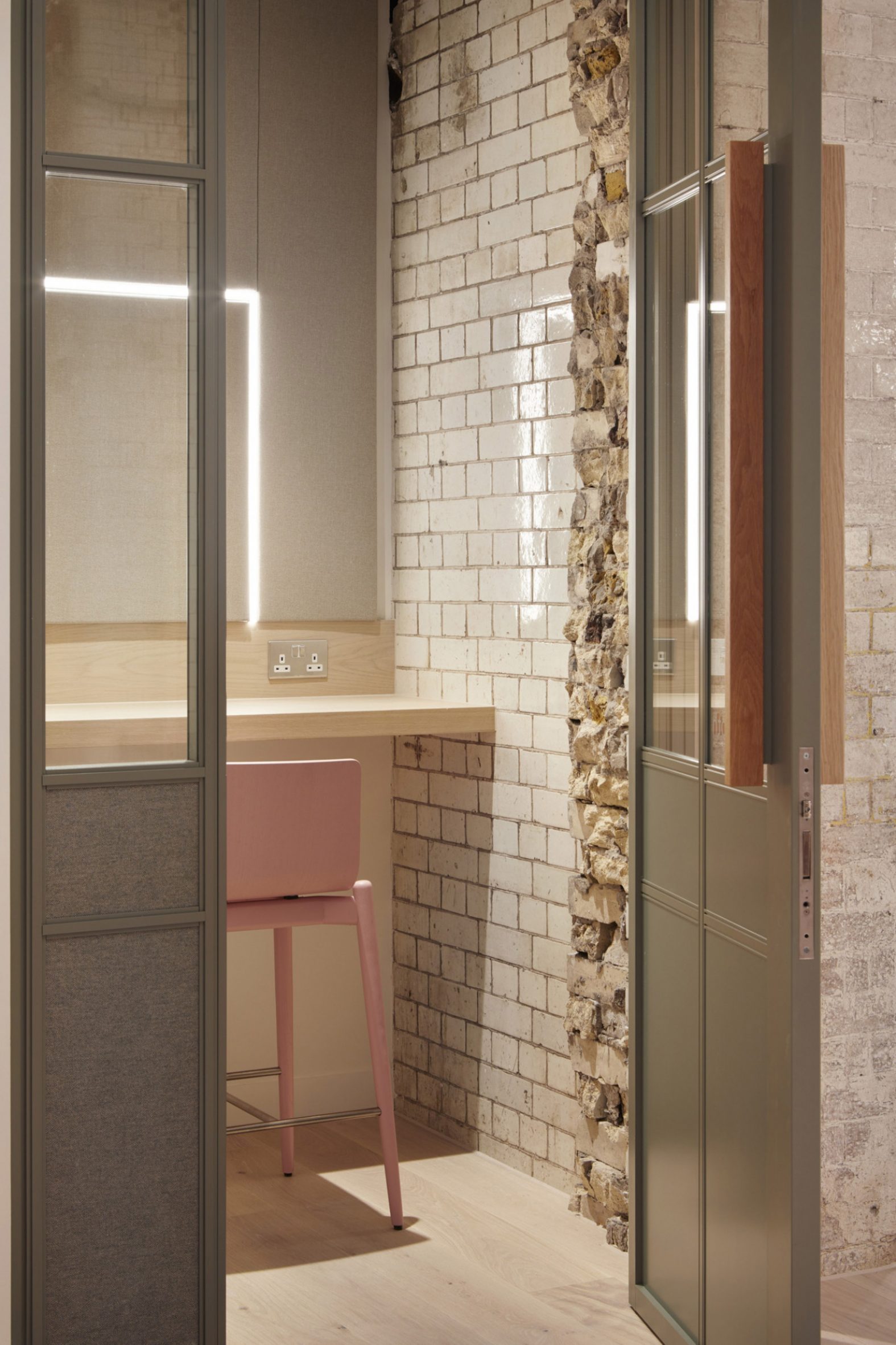
In line with biophilic design principles, the interior combines plenty of planting, daylight and natural materials in a bid to enhance occupants’ wellbeing.
To make the Victorian building more energy efficient and minimise its operational emissions, the architecture firm installed new glazing, sensor-controlled lighting and a variable refrigerant flow (VRF) system, which only circulates the minimum amount of refrigerants needed during a single heating or cooling period.
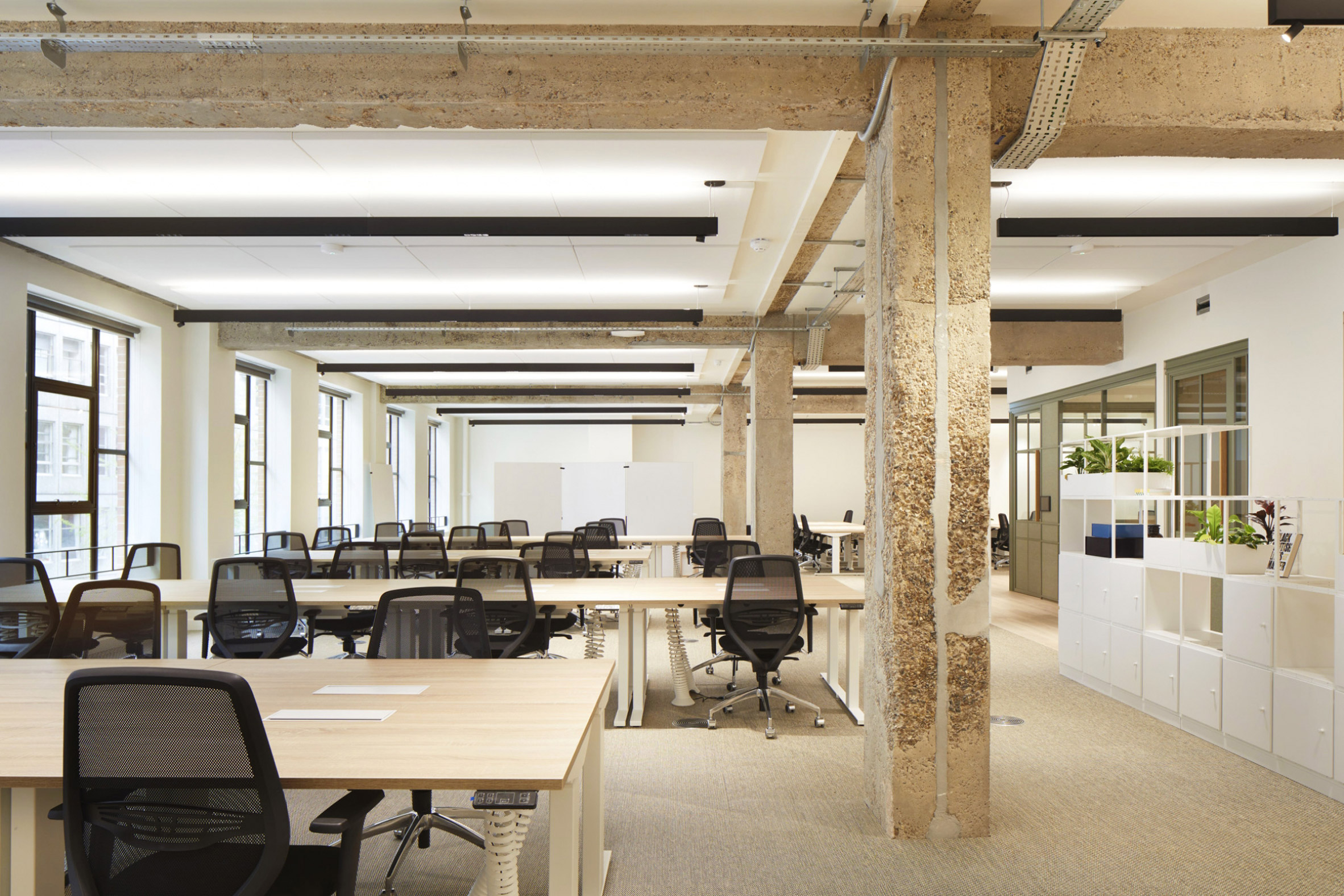
Greencoat Place has been shortlisted in the large workspace interior category of Dezeen Awards 2022.
Two former industrial buildings are also in the running for the title – Dyson’s global HQ housed in a Singapore power station and a shared workspace, which is set in the generator building that once supplied Bristol’s tram system.
The photography is by Jack Hobhouse.
The post Victorian warehouse in London transformed into Greencoat Place office appeared first on Dezeen.
[ad_2]
www.dezeen.com










