[ad_1]
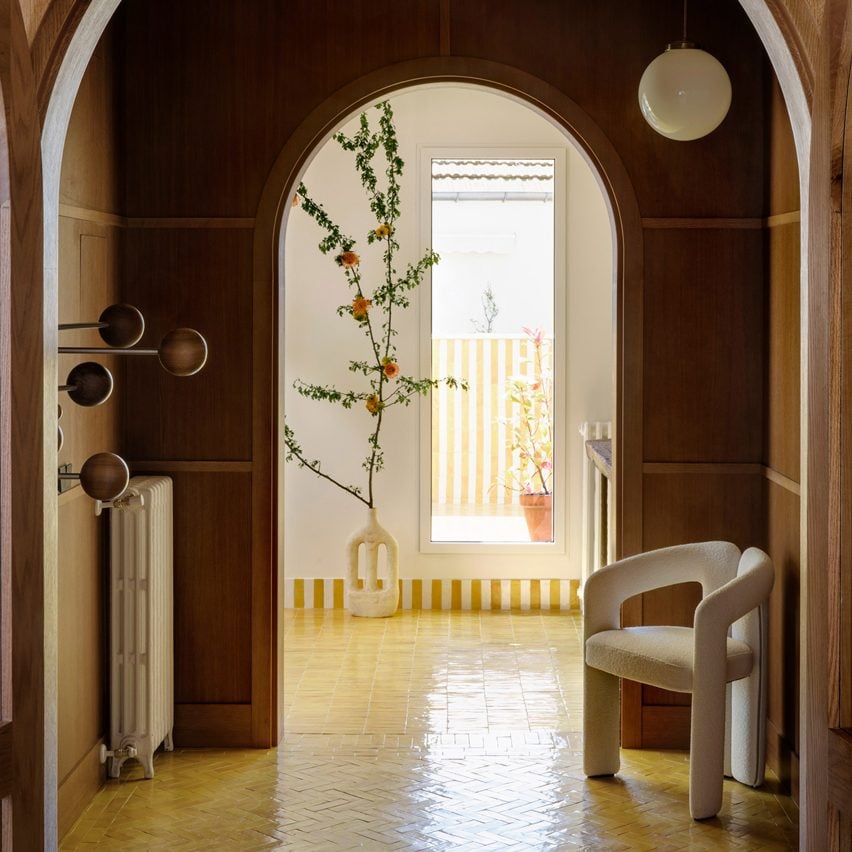
Spanish architecture studio Sierra + De La Higuera has used traditional Moroccan zellige tiles to define the different spaces in this open-plan apartment in Madrid.
Housed in a 1940s building in the city’s bohemian Conde Duque neighbourhood, the apartment belongs to a well-travelled couple that wanted to stamp its Mexican and Galician heritage onto the interior.
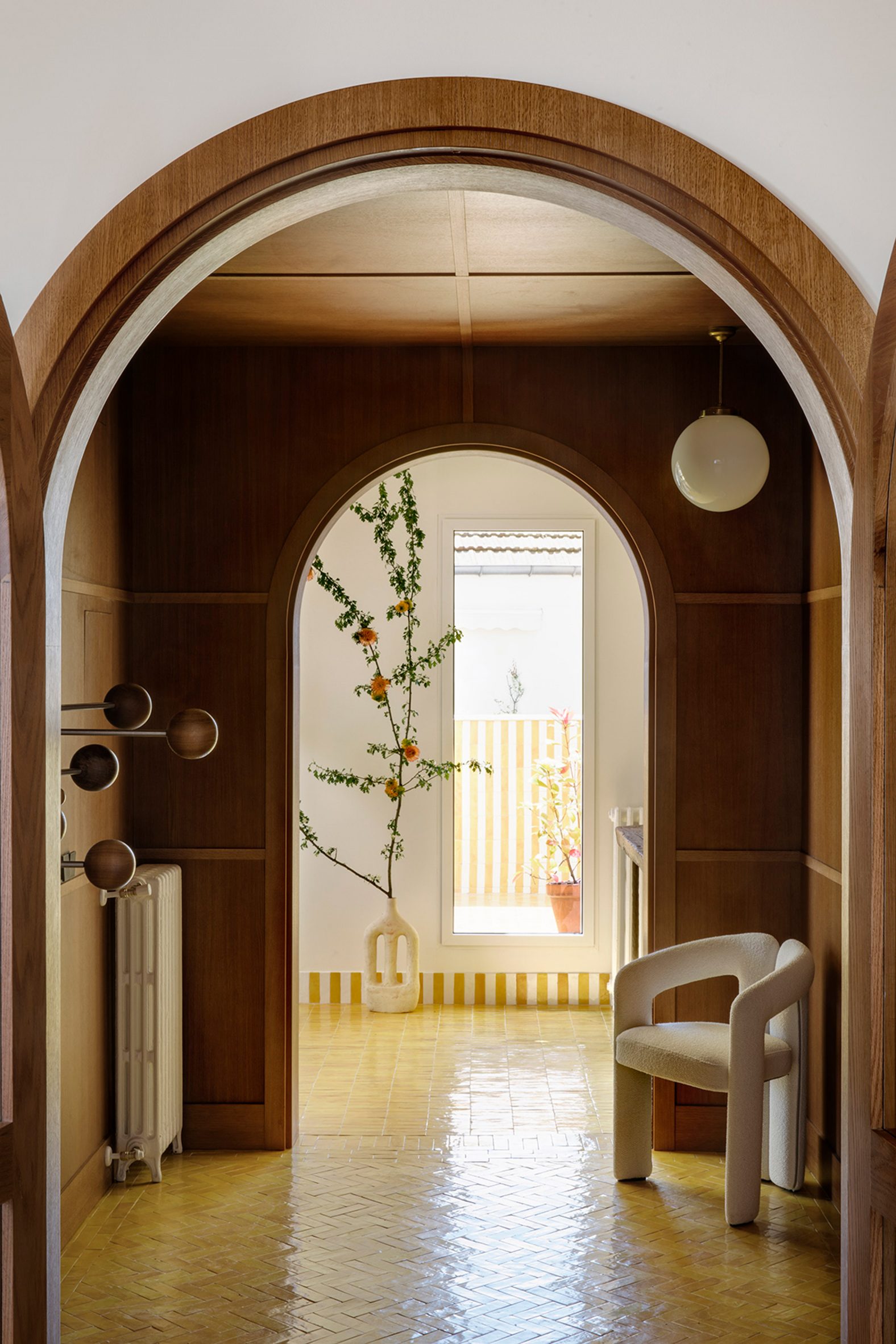
“Our clients wanted to bring part of their origins to Madrid,” Sierra + De La Higuera told Dezeen. “This project is the outcome of a quest to find colour in Madrid, a characteristic marked by the owners’ journeys and origins.”
The studio was commissioned to carry out a complete refurbishment of the apartment, which included totally changing its layout.
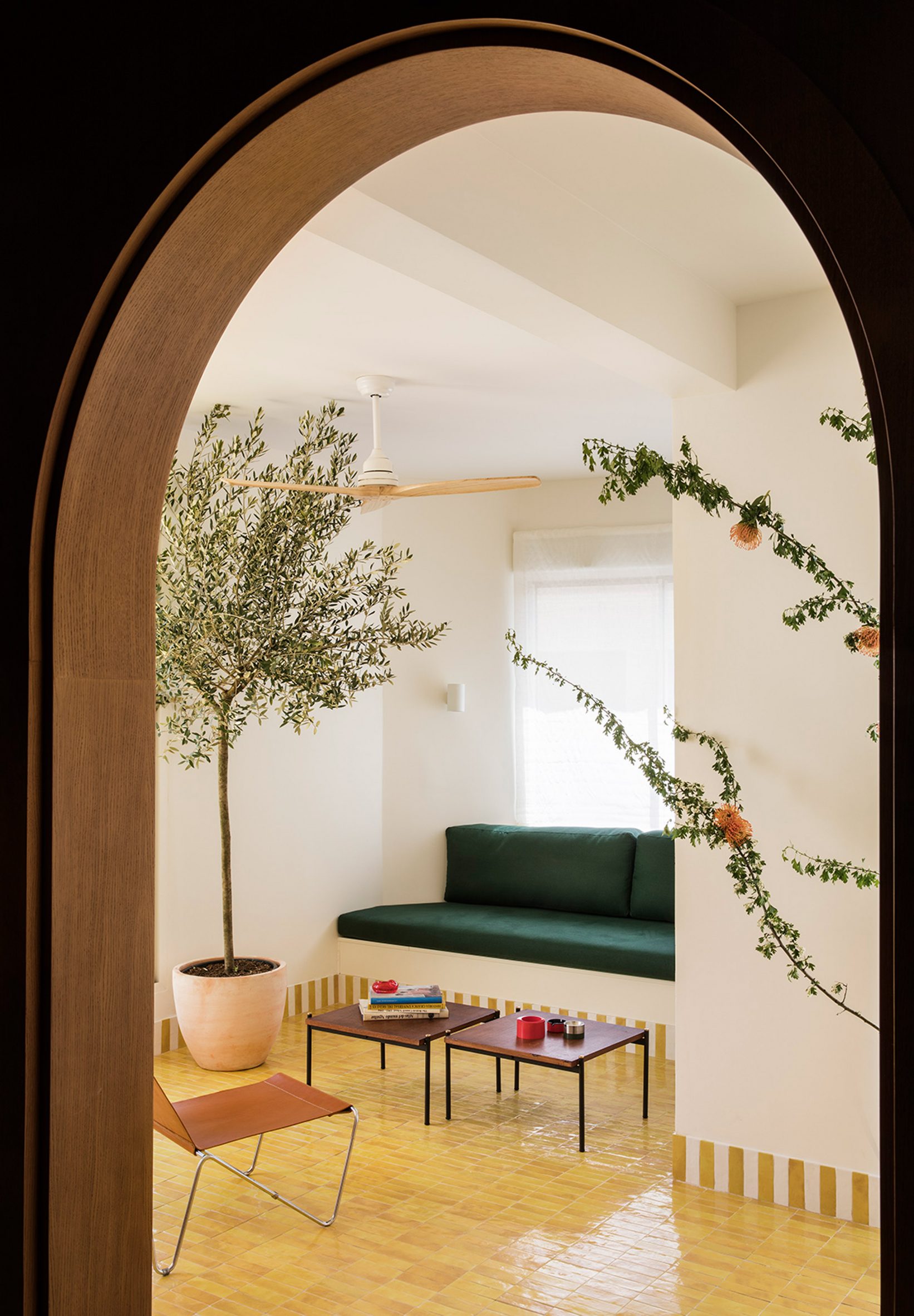
The original plan consisted of a series of rooms laid out along a long windowless hallway. Sierra + De La Higuera removed as many walls as possible to create an open-plan kitchen, dining and living space.
“Historically in Madrid, houses had a lot of rooms and partitions,” the studio told Dezeen.
“But nowadays, we like to live on a more open-plan basis. The main aim of the new layout was to open spaces, eliminate corridors and hallways, and to gain as much natural light as possible.”
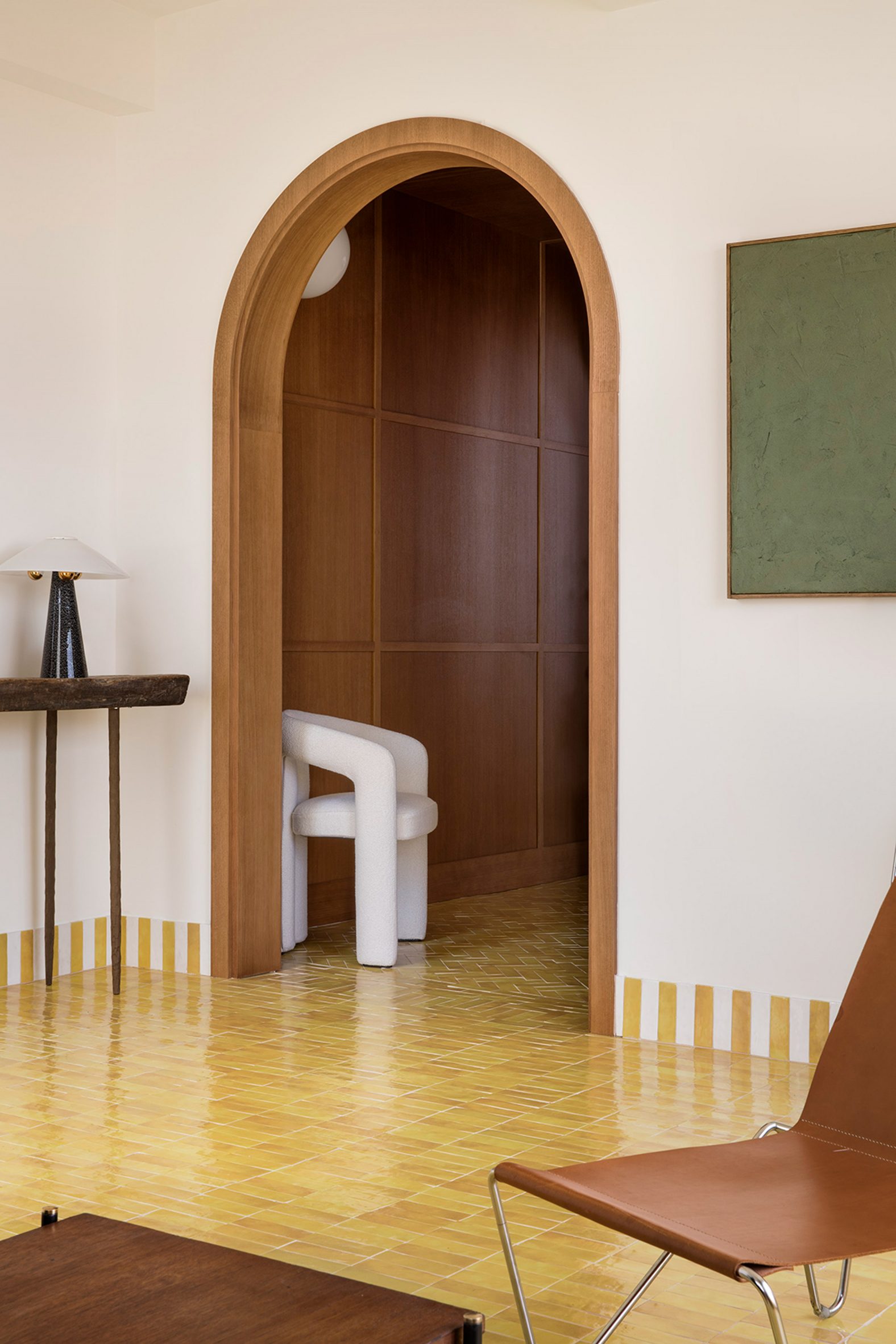
Two bedrooms – one with a walk-in wardrobe and both with adjoining bathrooms – are located at the north end of the apartment while a bright sitting room wrapped by south-facing terraces sits at the opposite end.
Throughout the apartment, natural timber, terracotta tiles and white walls were used as foils to the zellige tiling, which is distinguished by its imperfect hand-moulded surfaces.
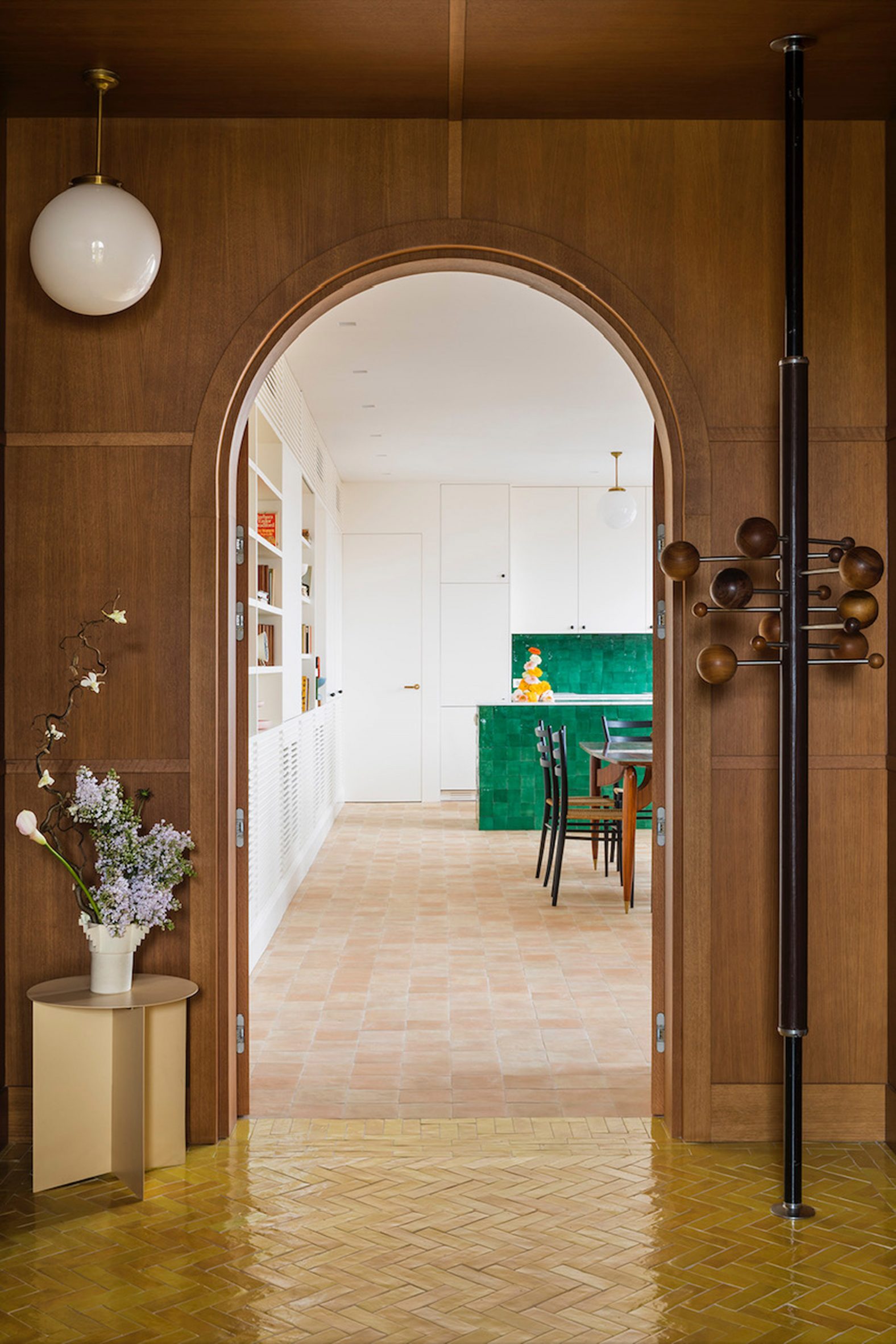
The wood-panelled entrance hall with its arched doorways was conceived as a buffer between two different zones. On the one side is the Mexico-influenced kitchen and dining area finished with emerald green tiles.
And on the other side are the living room and the terraces with their bold yellow colour scheme, which were informed by the couple’s travels to Singapore.
“We focused on vivid colours: bright yellows, greens, blues and reds, paired with materials like tiles, ceramics and fine wood,” explained Sierra + De La Higuera.
In the sitting room and the two bathrooms – finished in red and blue respectively – the tiles were used to create decorative striped skirting that frames the different zones.
In some areas, the colours of the tiles are applied to other furnishings to create a cohesive feel, with the green upholstery in the living room echoing the glazed green tiles in the kitchen.
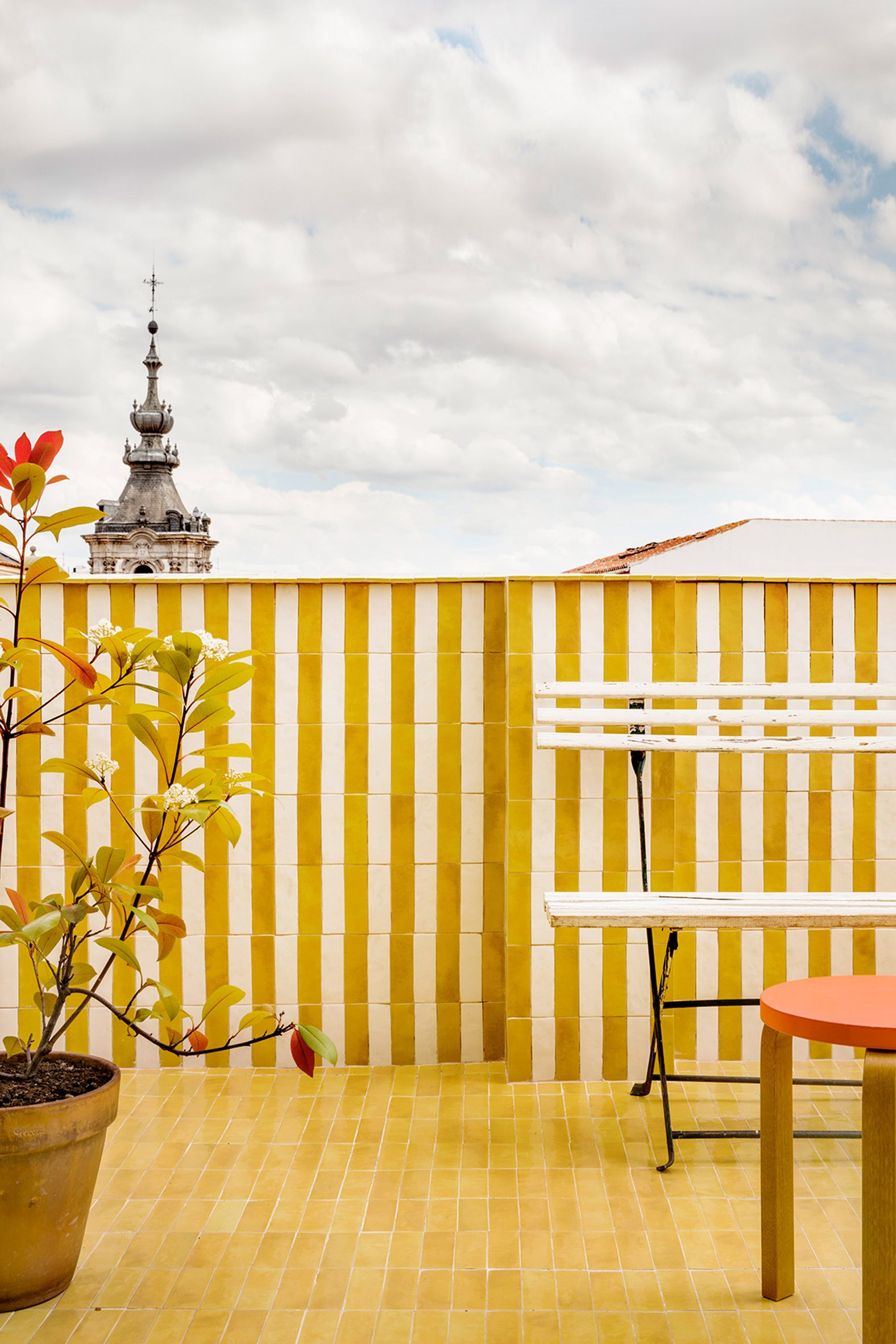
A large bookshelf that runs around the kitchen, dining and living room area was custom designed for the space by Sierra + De La Higuera.
“This element is very important to the clients, as it holds all the objects they have collected on each of their journeys in addition to all their books,” the studio explained.
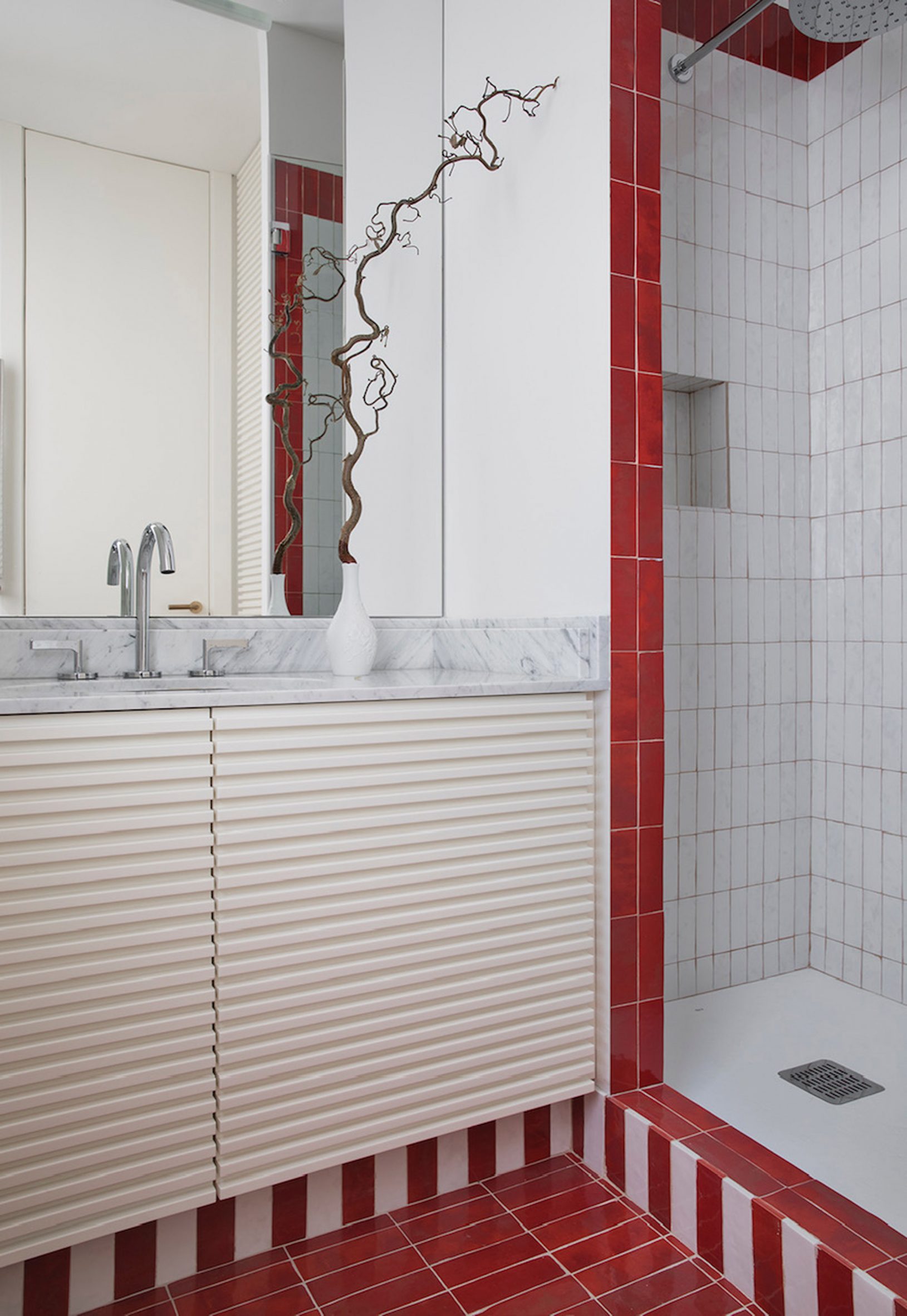
In the bedroom, the architects designed custom cabinetry and specified a cloud-grey carpet to create a calm and cosy ambience, which is intended to evoke Galicia.
Other projects that use tiles to delineate rooms include a Barcelona bed and breakfast by Nook Architects that features vibrant blue tiles and cobalt-blue paintwork.
The photography is by German Sáiz.
The post Vibrant glazed tiles divvy up Madrid apartment by Sierra + De La Higuera appeared first on Dezeen.
[ad_2]
www.dezeen.com










