[ad_1]
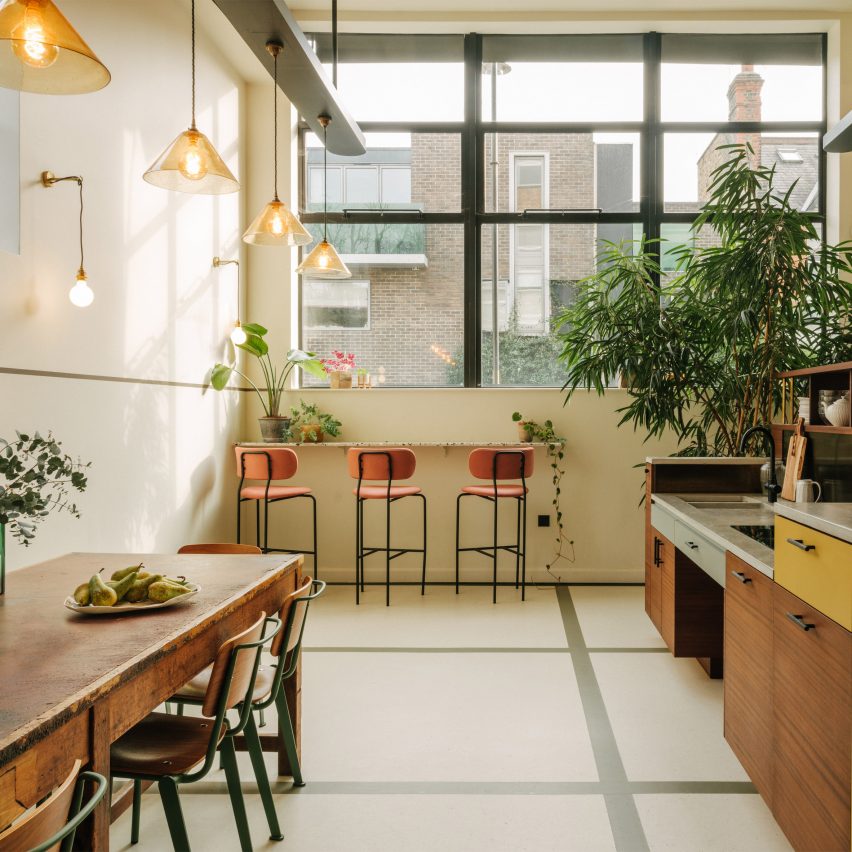
Bespoke furniture with a mid-century feel can be rearranged to alter the use of this office space in north London, which interior design studio The Mint List has created for a music management company.
Camilla Kelly and Lucy Tudhope of The Mint List designed the headquarters for management company Everybody’s, which recently upgraded to larger premises on the ground floor of a former shipping depot.
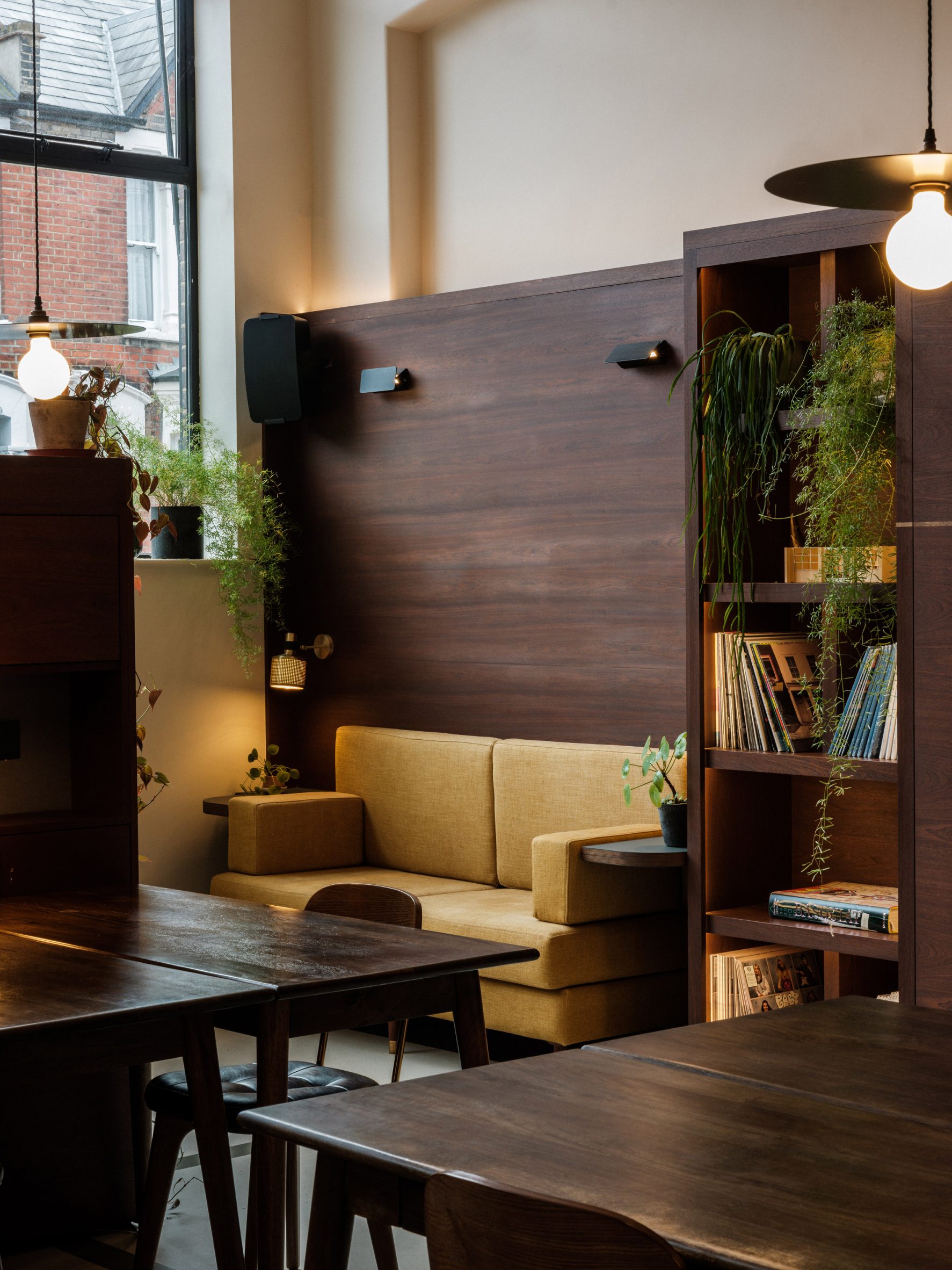
Architect Duncan Woodburn developed plans to reconfigure the large, light-filled unit as an open-plan workspace including a high-ceilinged entrance along with a kitchen and dining area.
For the interior scheme, The Mint List focused on retaining the building’s existing character and creating a flexible workspace with a midcentury feel.
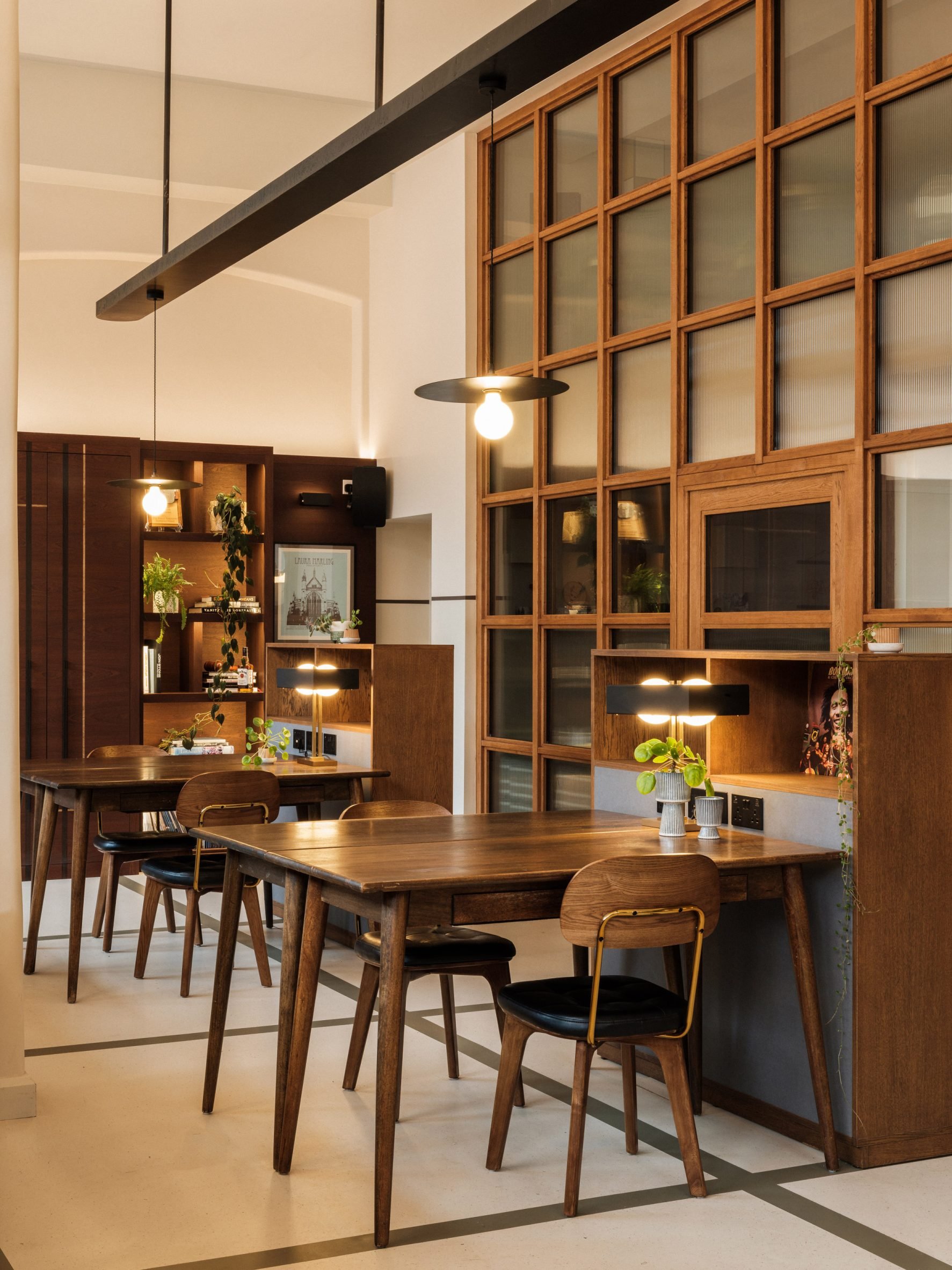
“We wanted to ensure that we respected the modernist nature of this industrial site, whilst integrating a sense of creativity that was absolutely key for the client,” Kelly said.
One of the main challenges was zoning the large space to create different functional areas. This was achieved using custom-built joinery to separate self-contained yet open-plan spaces.
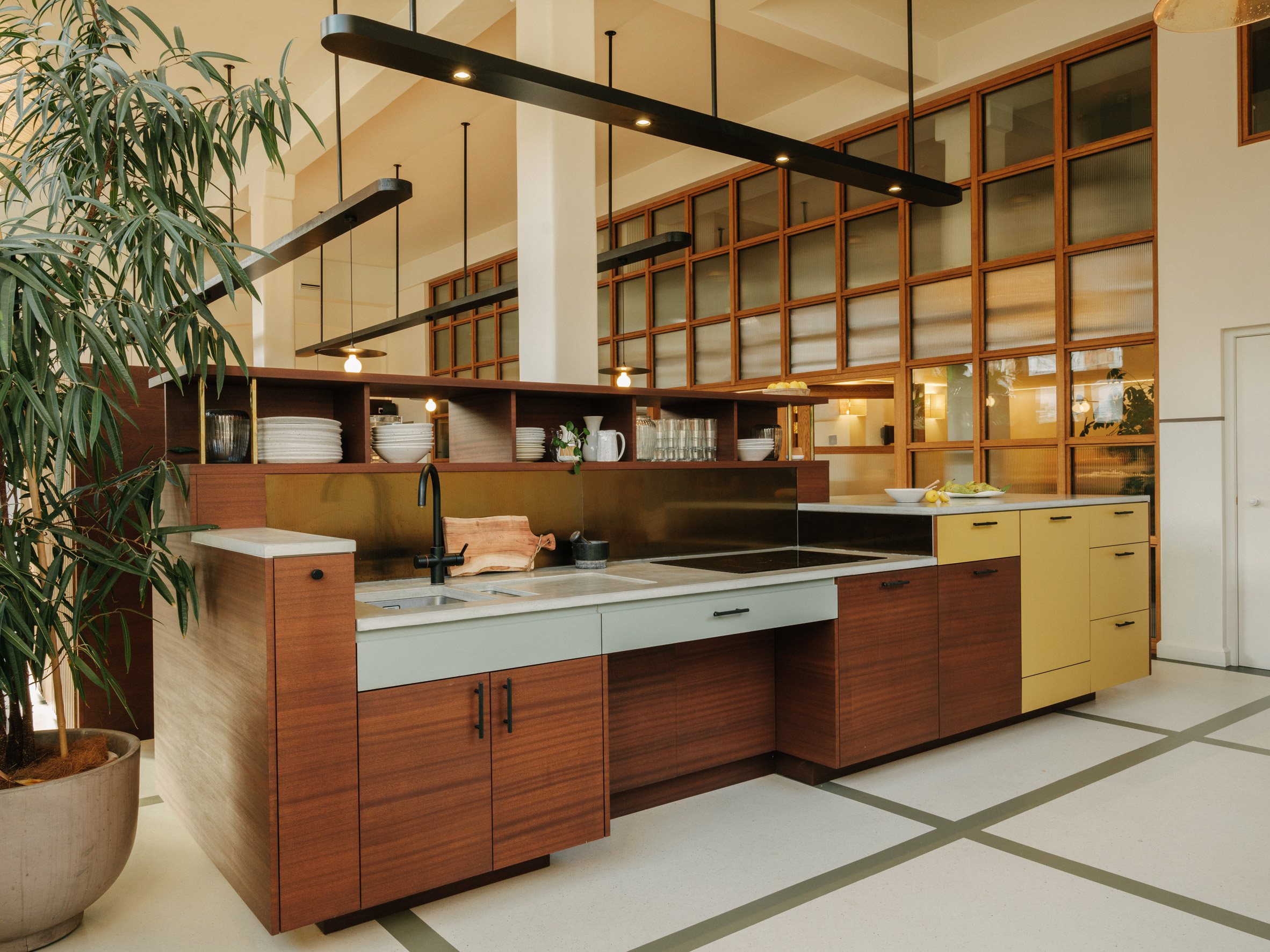
Much of the joinery is modular, allowing the space to be reconfigured if required. Large storage units at the entrance are accessible from both sides and completely movable so they can be rolled away to create an open event space.
Most of the time, the units serve to separate the office from the entrance area and provide staff with a degree of privacy from visitors.
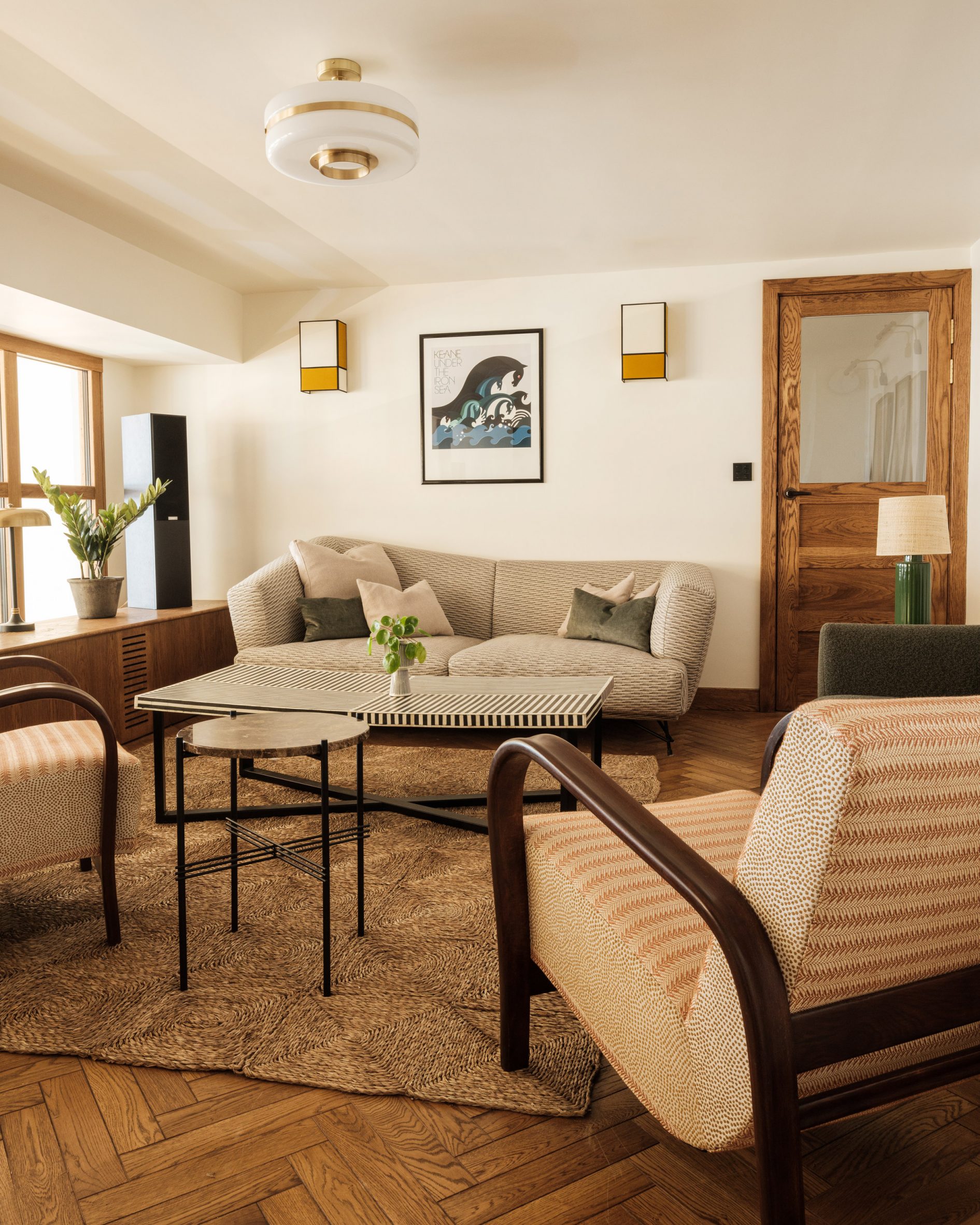
The main workspace is flooded with light that enters through the building’s glazed frontage. It contains desks and bespoke oak credenzas that can also be easily moved to completely clear the open-plan room.
At one end of the office is a kitchen with built-in storage, including coloured drawers and cupboard fronts that complement the African sapele wood joinery.
The kitchen contains bar seating next to the windows and a dining space arranged around a three-metre-long leather-topped artist’s table.
A full-height glazed wall specified by the client separates the workspace from private offices and a cloakroom on the ground floor, as well as a mezzanine that houses an acoustically sealed meeting room and a lounge for playing music.
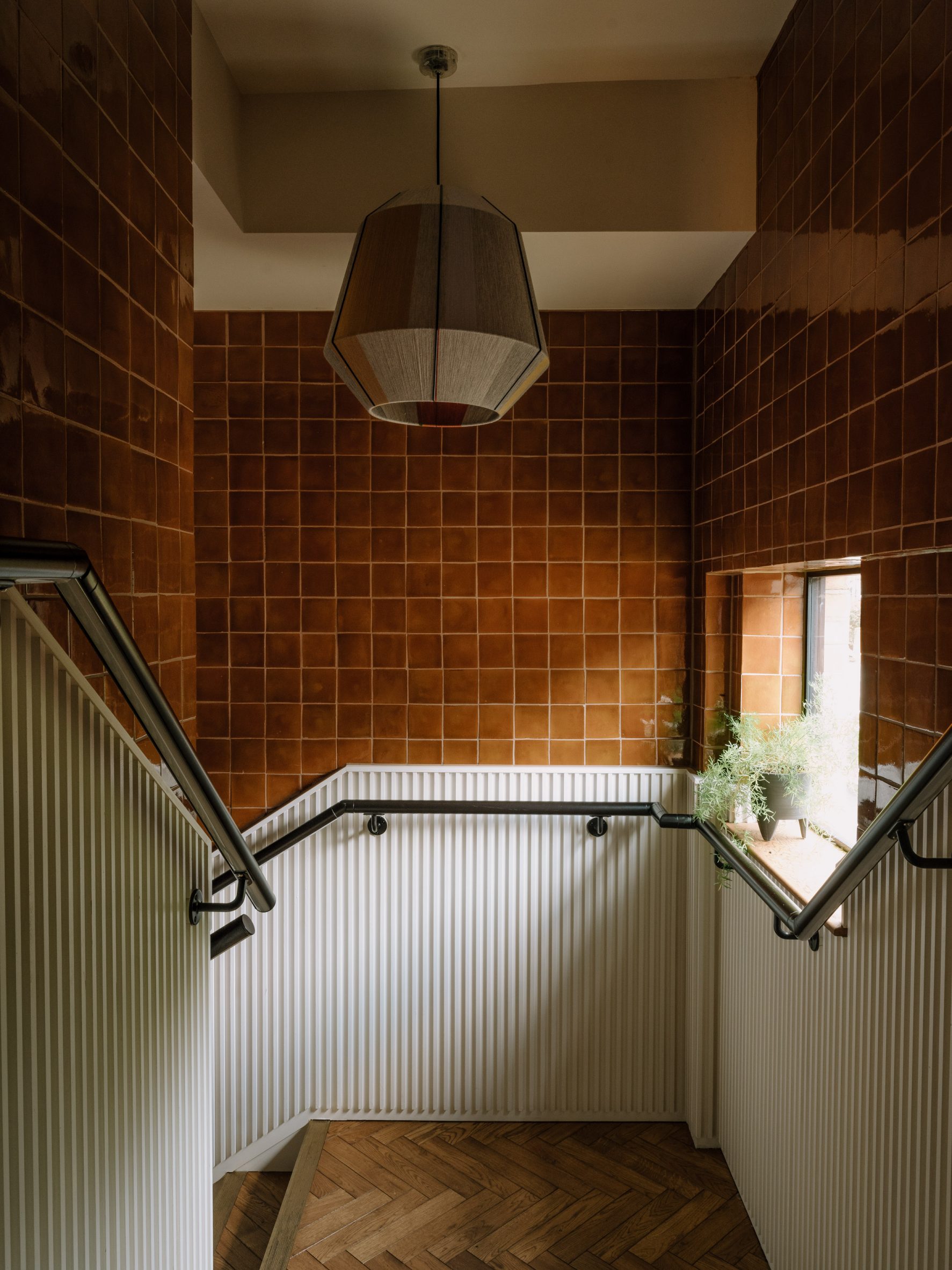
“The brief was a seamless, vertical grid of glass,” explained Kelly. “So we helped to translate that in terms of the finishes – textured glass to obscure vision through to the office and a beautifully finished oak frame that complements the midcentury scheme.”
Throughout the project, The Mint List applied a palette of tactile and honest materials including sapele wood, oak, concrete and burnished brass.
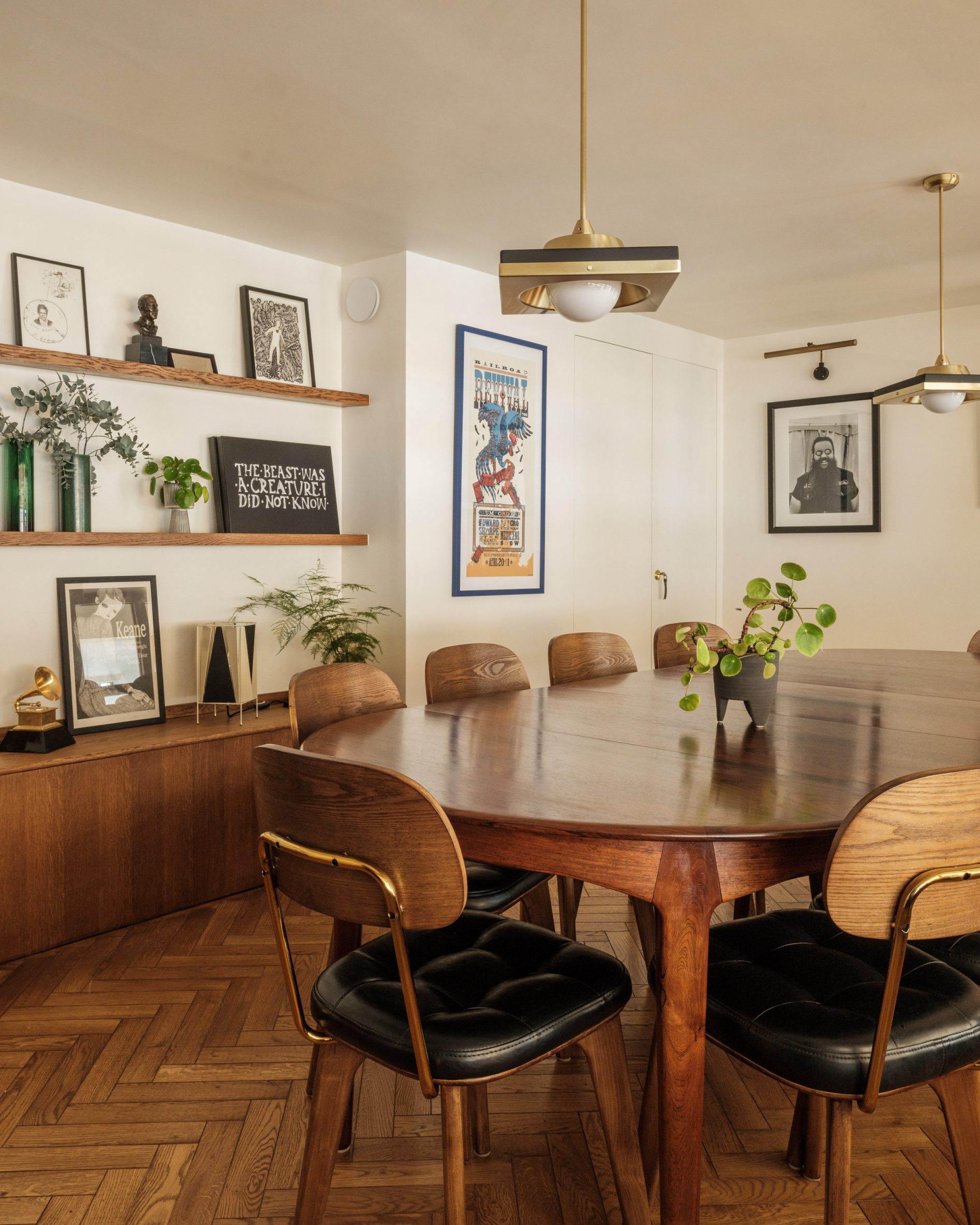
A colour scheme based on natural hues including greens, creams and earthy browns adds visual richness to the spaces.
The office’s Marmoleum flooring is a custom design that subtly separates the space into different zones. The renewable material was chosen for its excellent acoustic properties in order to help absorb sound within the open spaces.
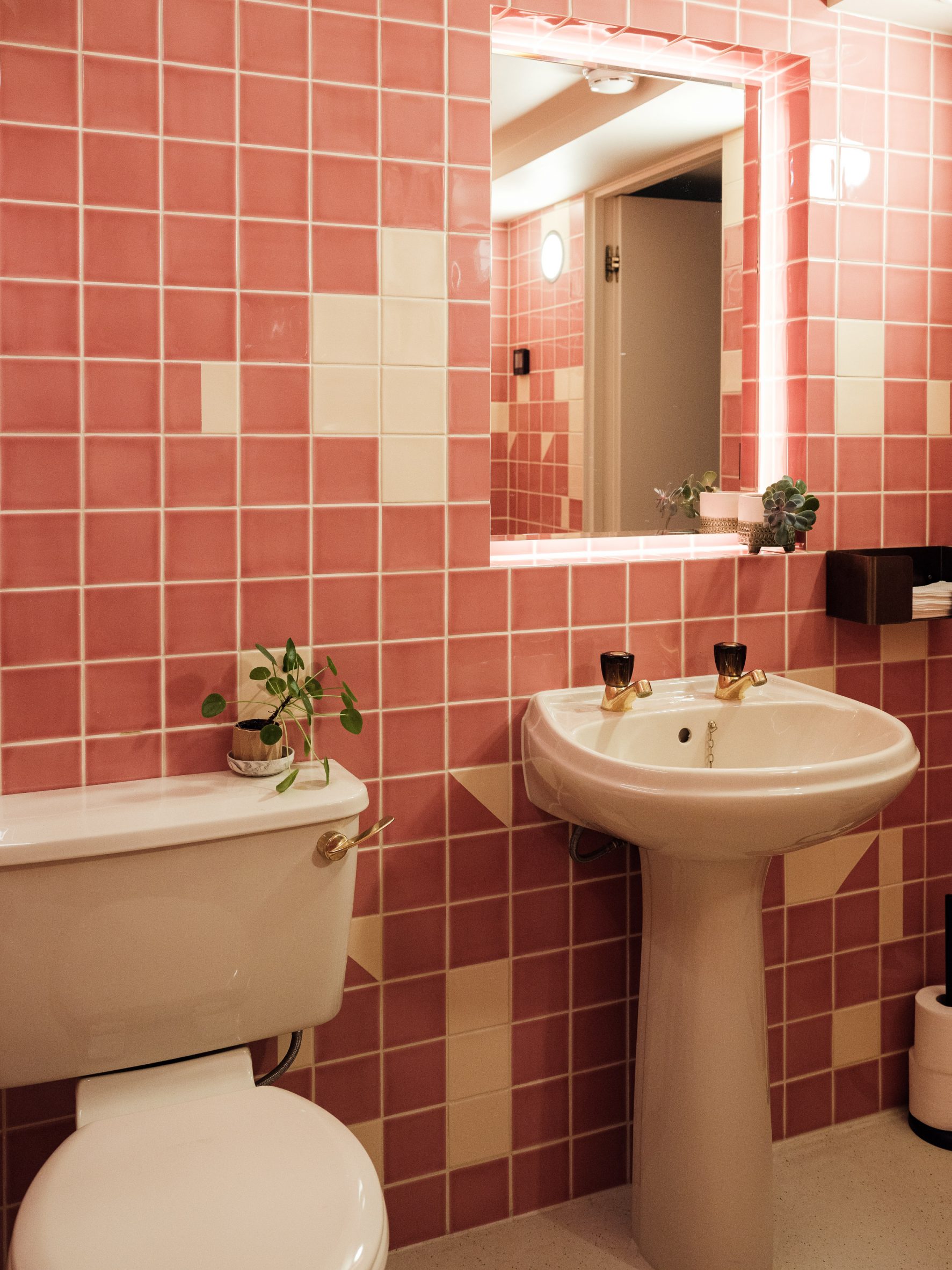
Bathrooms located on the ground floor feature retro sanitary- and brassware complemented by playful tiles, with each wall laid in different patterns and colours.
Other recent office makeovers in London include Office S&M’s self-designed studio inside a former paint-making workshop and creative agency Ask Us For Ideas’ Soho office, which is split across two diametrically opposed floors.
The photography is by Dave Watts.
The post The Mint List fits out London office with mid-century-style movable furniture appeared first on Dezeen.
[ad_2]
www.dezeen.com










