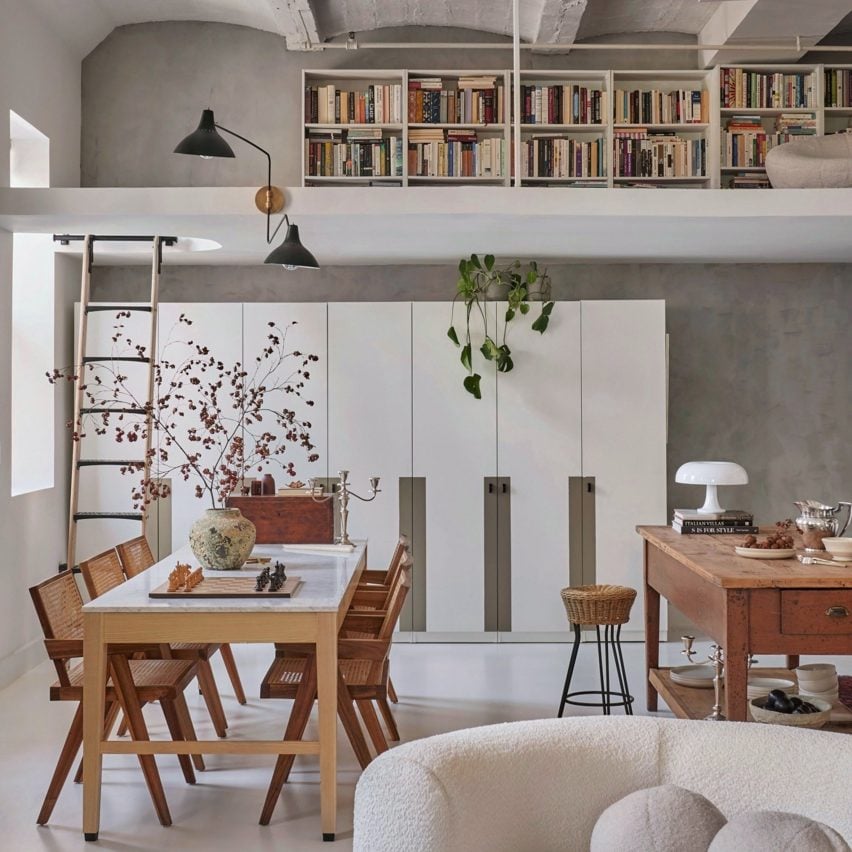
For our latest lookbook, we explore ten loft conversions and renovations in New York City where designers have inserted partitions, storage and other elements to cleverly organise open space.
Characterised by spacious open floor plans, high ceilings and large windows, loft apartments are as synonymous with New York City as coffee and bagels – at least in popular culture.
Loft apartments are housed in converted commercial, manufacturing or warehouse buildings, which informs their overall industrial feel as well as their wide-open floor plans, which have acted as a blank canvas for creatives for decades.
In the New York lofts below, designers have organised and reorganised interiors by removing walls, reducing and adding mezzanines, inserting glass and wooden storage units or embracing original structures.
From a Brooklyn residence that can be converted into an event space to a SoHo loft that now houses a sculptural partition wall, read on for ten examples of cleverly organised New York lofts throughout the city.
This is the latest in our lookbooks series, which provides visual inspiration from Dezeen’s archive. For more inspiration see previous lookbooks featuring kitchens with floor-to-ceiling cabinets, well-designed sheds and outbuildings and interiors created on a budget.
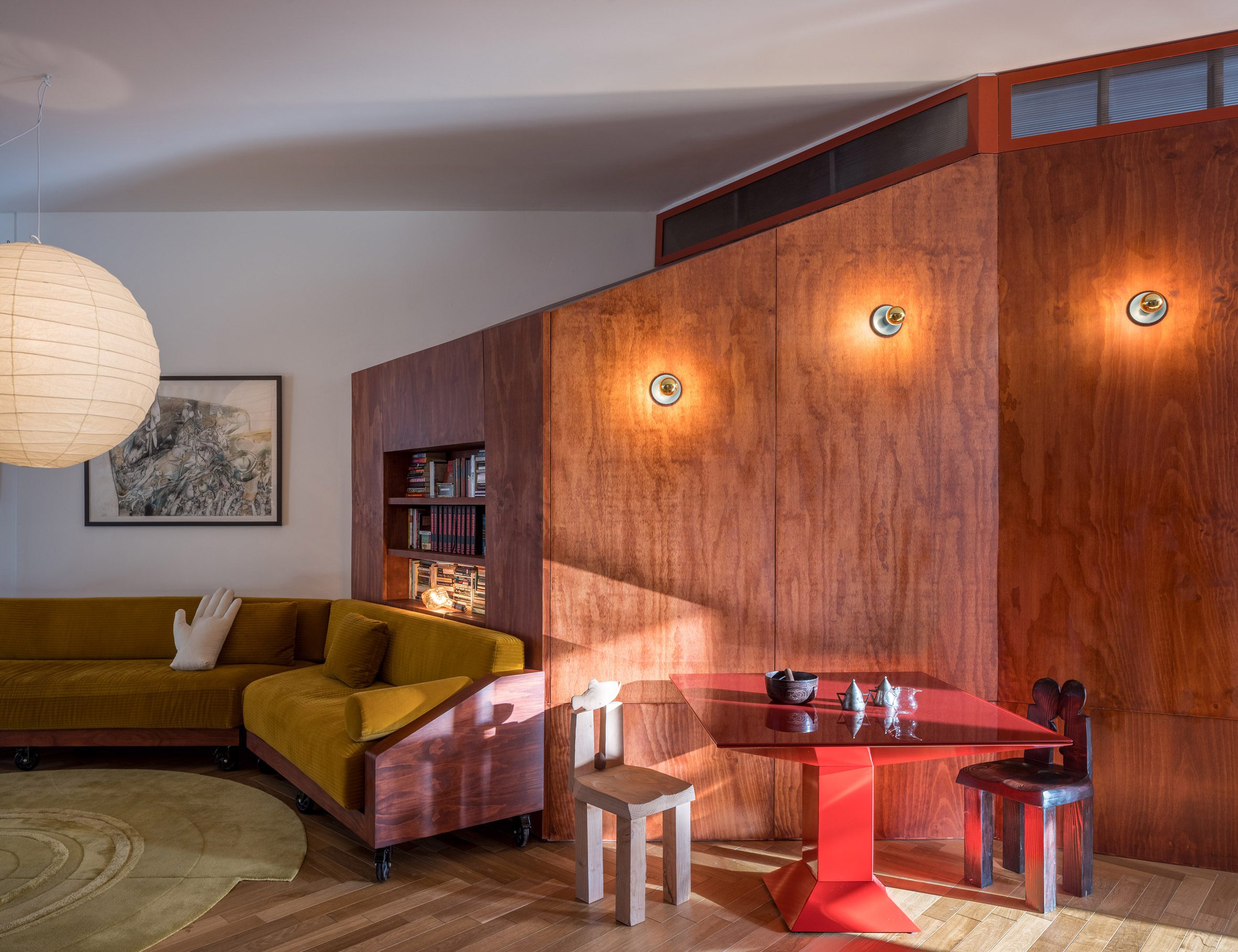
Another Seedbed, Williamsburg, by Future Projects
Architects from New York studio Future Projects have converted an industrial space in a 19th-century cast iron building, which once served as a hat factory, into a unique loft apartment that serves as a residence and event space.
To accommodate both the owner’s residential needs as well as public events, volumes covered in plywood and clay were inserted into an open floor plan to enclose private areas, while movable furniture including a sofa on wheels can be easily pushed out of the way for performances.
Find out more about Another Seedbed ›
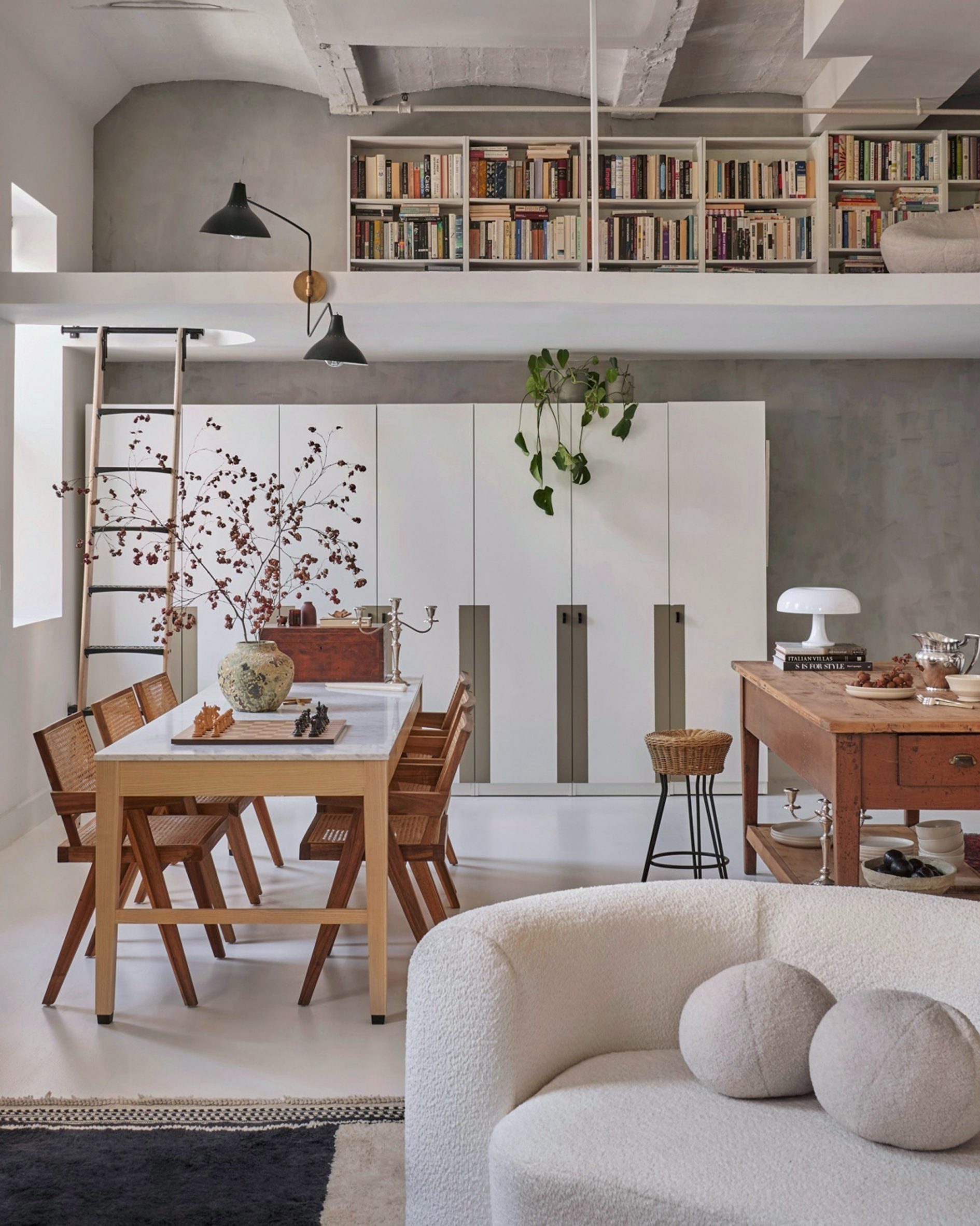
Dumbo Loft, Dumbo, by Crystal Sinclair Designs
Interiors studio Crystal Sinclair Designs inserted a library mezzanine and a large glass partition to divide space in this Dumbo loft.
The building’s original 14-foot ceilings accommodated the addition of the mezzanine, while the floor-to-ceiling glass partition was used to enclose the bedroom from the apartment’s remaining open floor plan.
Find out more about Dumbo Loft ›
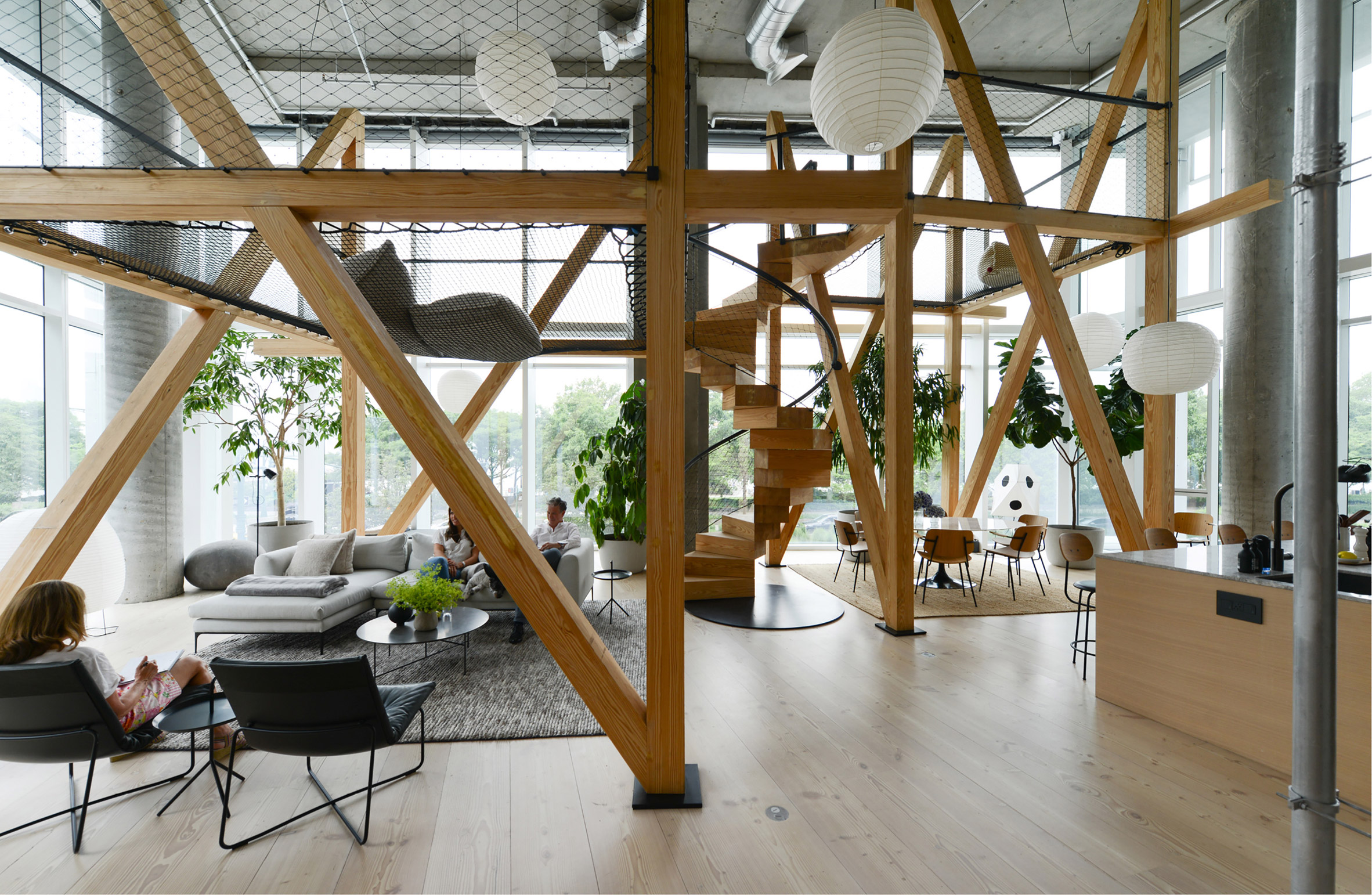
The Urban Tree House, West Village, by No Architecture
No Architecture combined two units in a West Village skyscraper to create this double-height apartment, into which the studio inserted an extensive wooden structure with net beds that span over the living area.
“We combined two units by first, redrawing all rooms into a cohesive ‘matrix plan’ and second, inserting a ‘garden folly’ that relates the interior to the adjacent Hudson River Greenway,” said New York-based No Architecture.
Find out more about the Urban Tree House ›
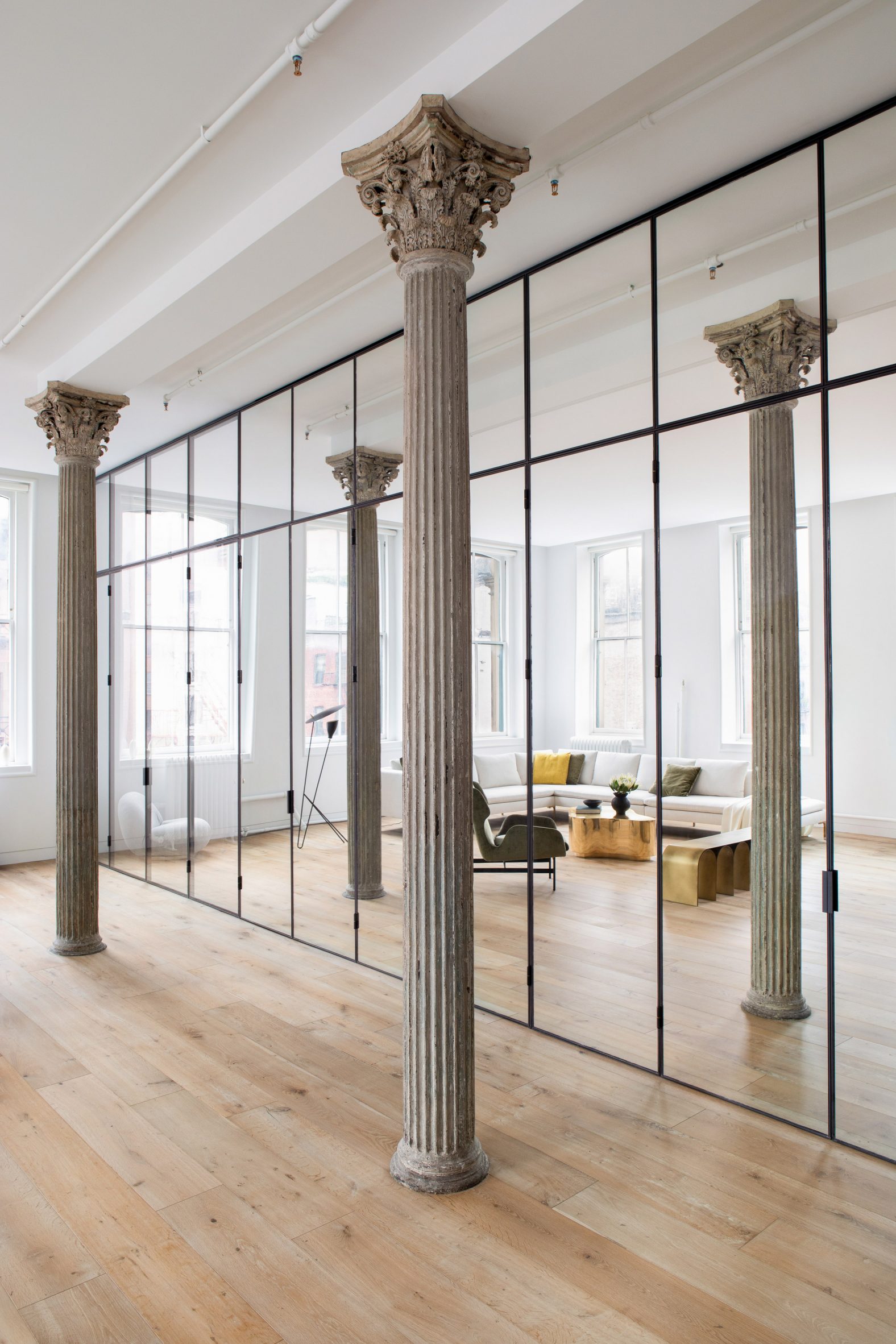
Tribeca Loft, Tribeca, by Andrea Leung
Architect Andrea Leung gut-renovated this loft in Tribeca for herself, opting to remove a mezzanine level and neatly organising private spaces in a linear row along the length of the space.
Leung’s fascination with secret spaces – informed by her grandmother’s penthouse, which contained hidden rooms – prompted the architect to conceal all spaces but the living and dining room behind a mirrored wall.
Find out more about Tribeca Loft ›
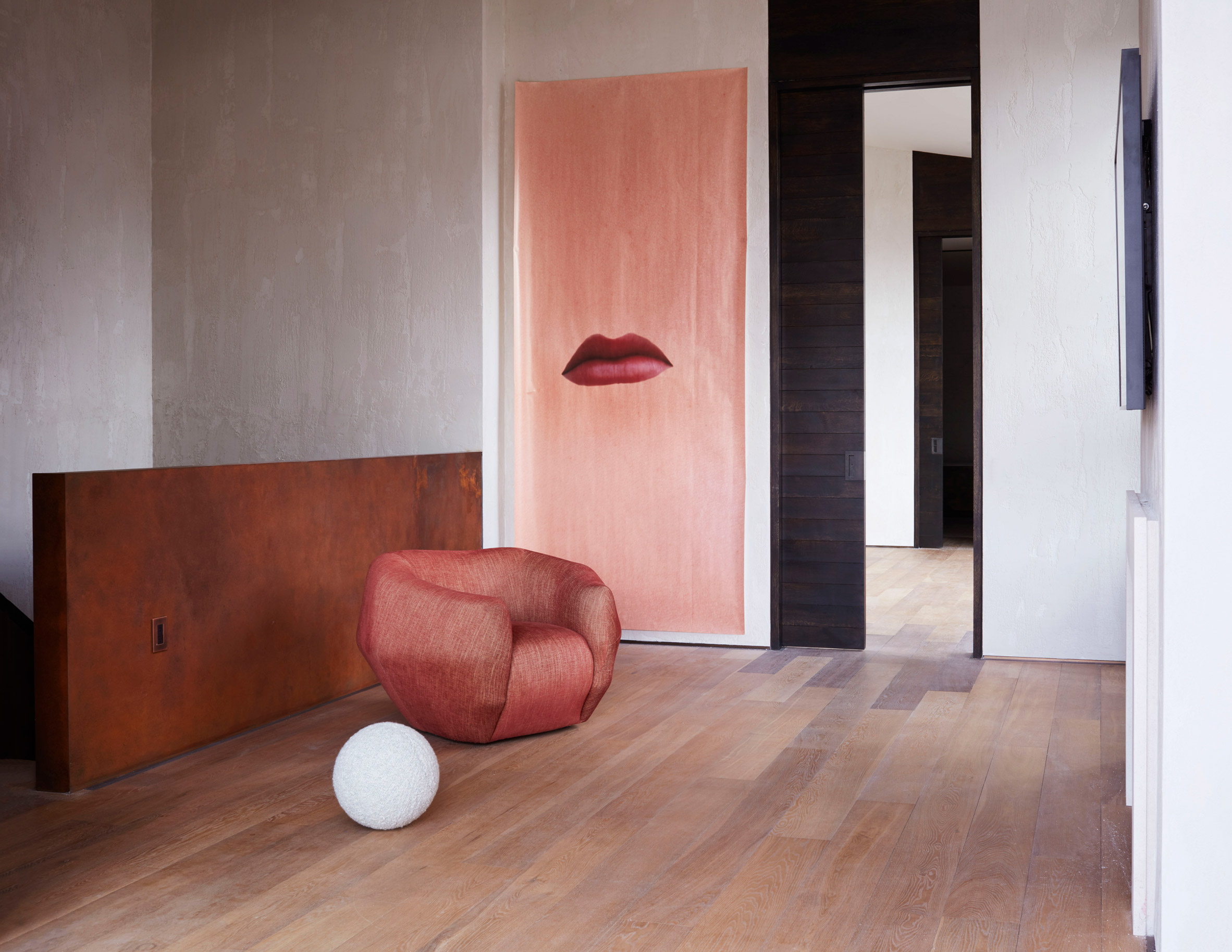
Manhattan loft, West Village, by Tala Fustok Studio
A large glass and maple wood storage unit was used to divide the kitchen of this industrial West Village apartment from a living area, while a custom corten steel staircase leads to the second floor.
London practice Tala Fustok Studio organised the interior to emphasise the apartment’s tall ceilings and oversized windows, as well as softening the space with limestone-washed walls.
Find out more about Manhattan loft ›
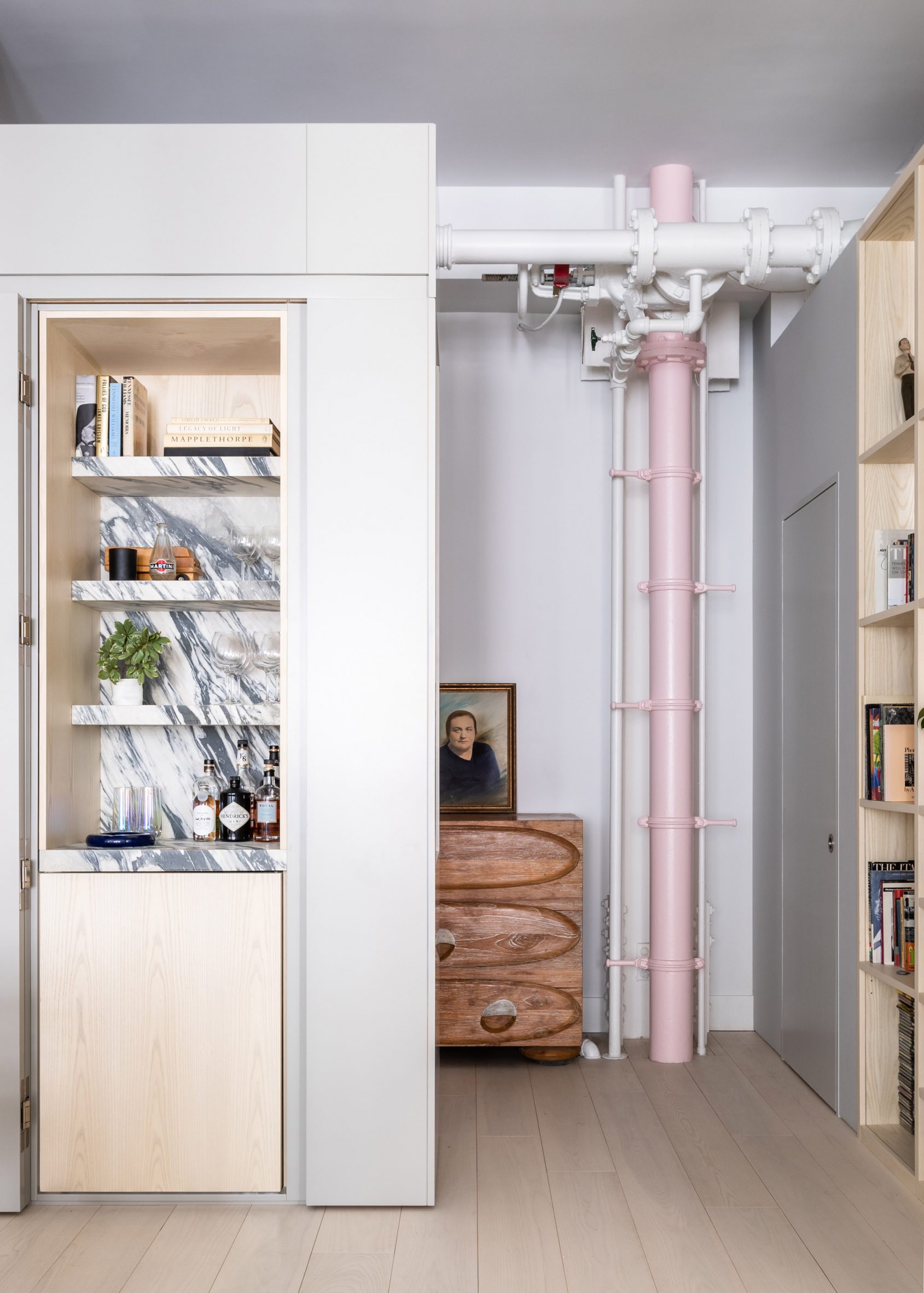
Broadway Loft, Madison Square North, by Worrell Yeung
New York architecture studio Worrell Yeung reorganised this NoMad loft to welcome more light, storage and an additional bedroom and bathroom for a growing family, who had lived in the space for over a decade.
All of the apartment’s walls were removed to reveal the building’s structures and pipes while bookcase units and cabinetry were inserted to divide the space.
Find out more about Broadway Loft ›
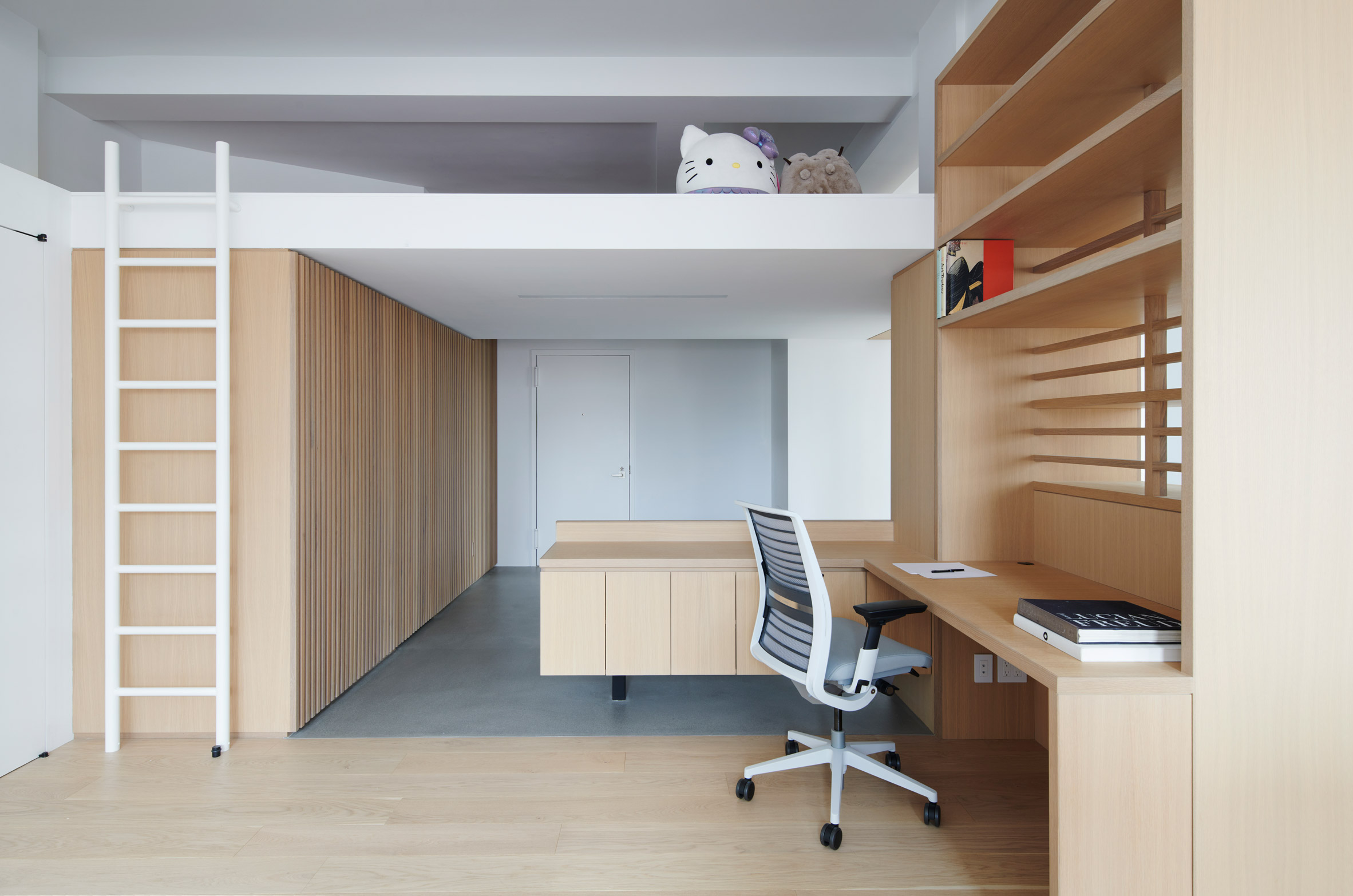
Frame Loft, Financial District, by Light and Air
Located in a converted commercial building in the Financial District in Manhattan, this loft was cramped with internal walls before Brooklyn studio Light and Air removed the partitions to make the most of the generous floor area and large windows.
The studio reduced the footprint of the overhead storage loft to allow for taller ceilings while inserting light wood shelving storage units, seating, a desk and cabinetry throughout the space.
Find out more about Frame Loft ›
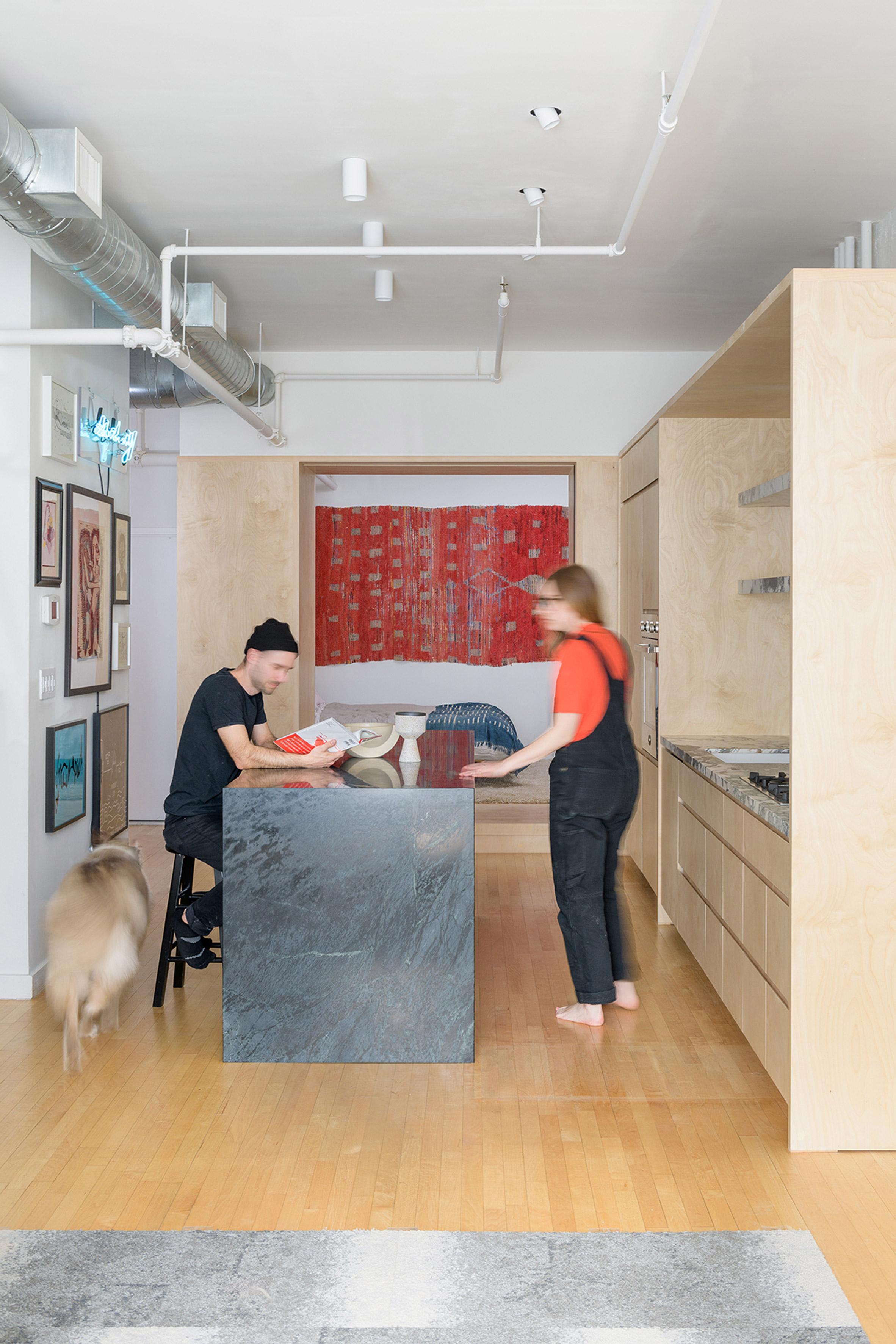
Brooklyn Loft, Clinton Hill, by Dean Works
A volume made of Baltic birch plywood was inserted into this Clinton Hill loft to create more storage and section off a private sleeping area, which was further enclosed behind a glass partition.
The adjusted floor plan places a living area towards the loft’s generous windows, the kitchen at its centre and the bedroom towards the apartment’s entrance.
Find out more about Brooklyn Loft ›
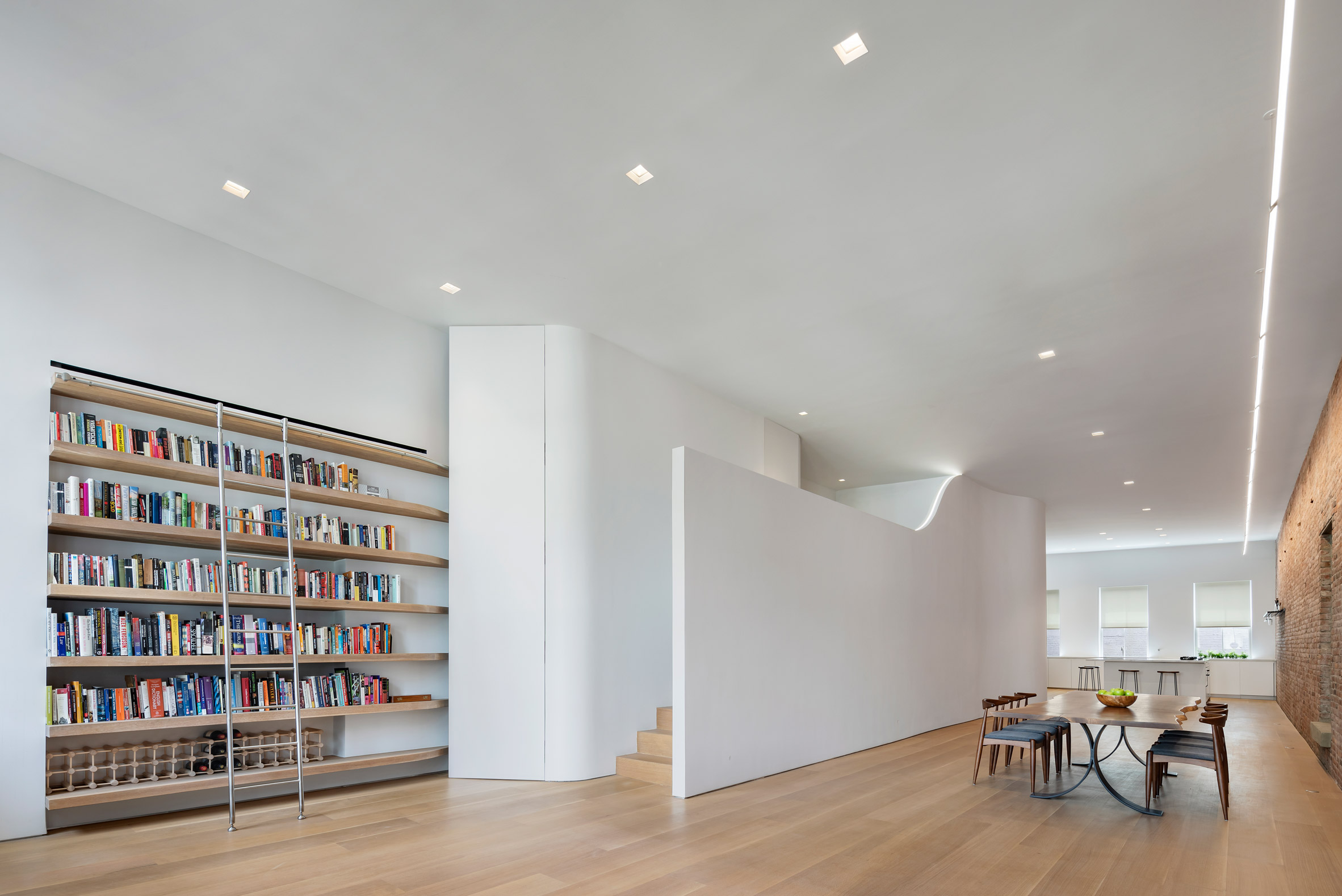
Soho Loft, Soho, by Julian King
To update this narrow apartment housed in a former silk warehouse, designer Julian King inserted a sculptural sleeping mezzanine at its centre, added a built-in bookcase and kept much of the remaining space completely open under its 13-foot ceilings.
The mezzanine, which hosts just a bed, is concealed behind a partial wall that’s lined with integrated LED lighting.
Find out more about Soho Loft ›

Chelsea Loft, Chelsea, by Worrell Yeung
Green paint covered the wood pillars of this Chelsea loft before Worrell Yeung updated the space, adding a large kitchen island and organising private areas towards the back of the apartment opposite its large windows.
“The organising design strategy of this renovation was to maintain contiguous public living zones and extend daylight as far as it can reach by minimising partitions and concentrating private rooms on the north side of the apartment,” said the studio.
Find out more about Chelsea Loft ›
This is the latest in our lookbooks series, which provides visual inspiration from Dezeen’s archive. For more inspiration see previous lookbooks featuring kitchens with floor-to-ceiling cabinets, well-designed sheds and outbuildings and interiors created on a budget.
The post Ten New York City loft interiors that make innovative use of open space appeared first on Dezeen.
www.dezeen.com










