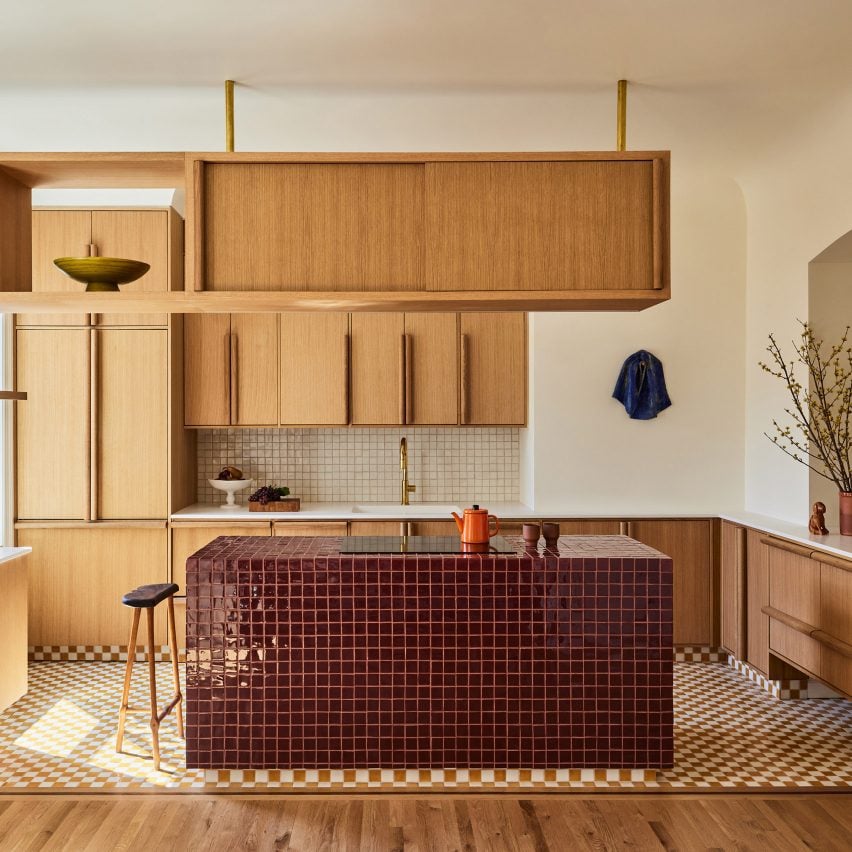
Working on a kitchen as part of a construction or renovation project but not sure where to start? Here are 10 kitchen design ideas taken from Dezeen’s archive of lookbooks, featuring tips for colour, materials and layout.
Since 2020, Dezeen has published more than 300 lookbooks providing visual inspiration for all kinds of interiors based on the stories we publish.
Below, we organise 10 recent lookbooks into a useful guide that captures several of the key contemporary trends in kitchen design.
Read on for 10 ideas and tips for designing a standout kitchen:
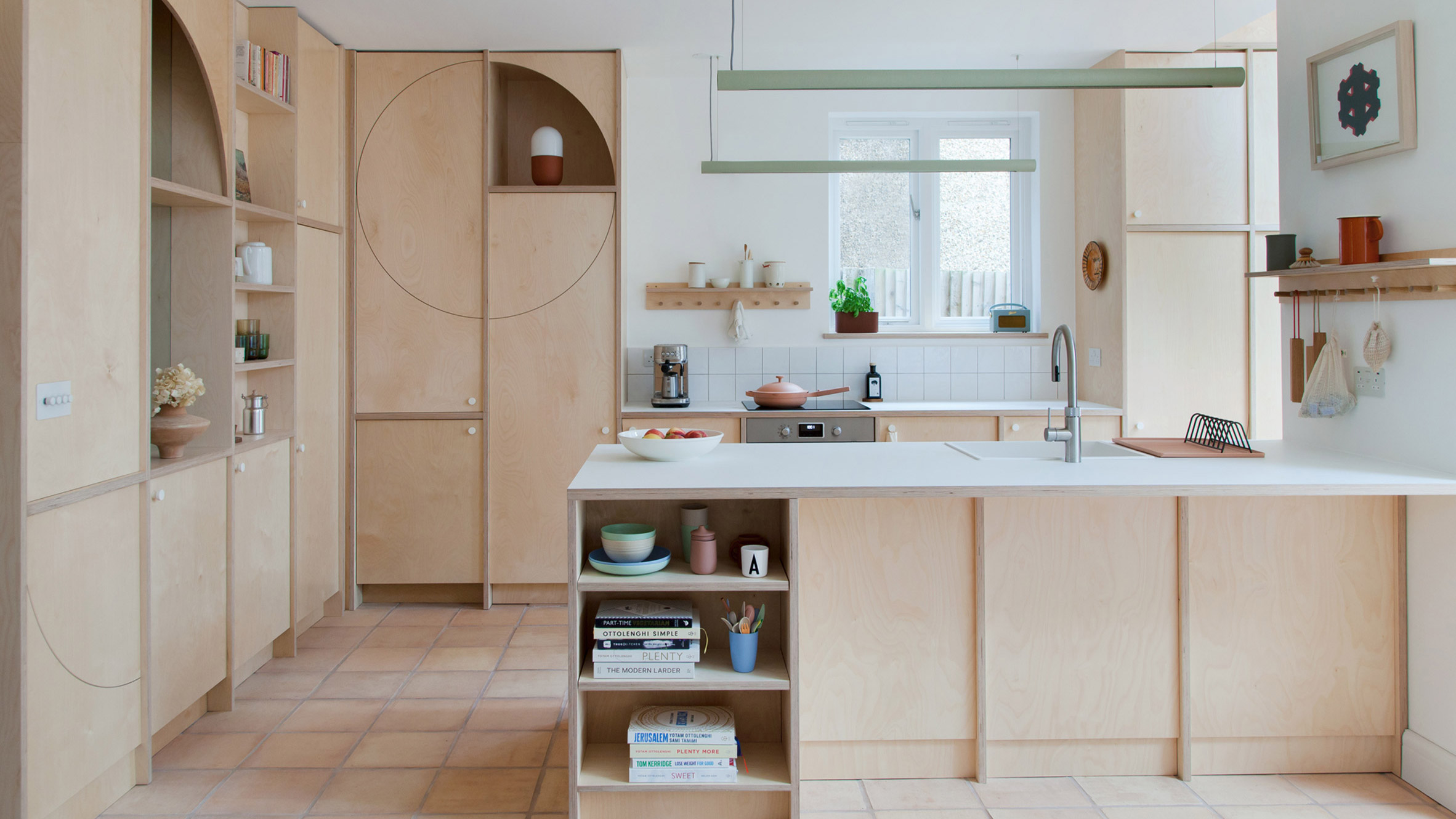
Clad it in wood
If you want to avoid the kitchen feeling sterile, wood is a reliable way to introduce a sense of cosiness and homeliness.
Our lookbook on kitchens with wooden panelling and cabinetry features examples that use birch plywood, pale oak, salvaged cypress and pine – each providing a different level of warmth.
Pictured is Curve Appeal, a 1920s house in London renovated by Nimtim Architects that combines wood with decorative arches.
See more wood-clad kitchens ›
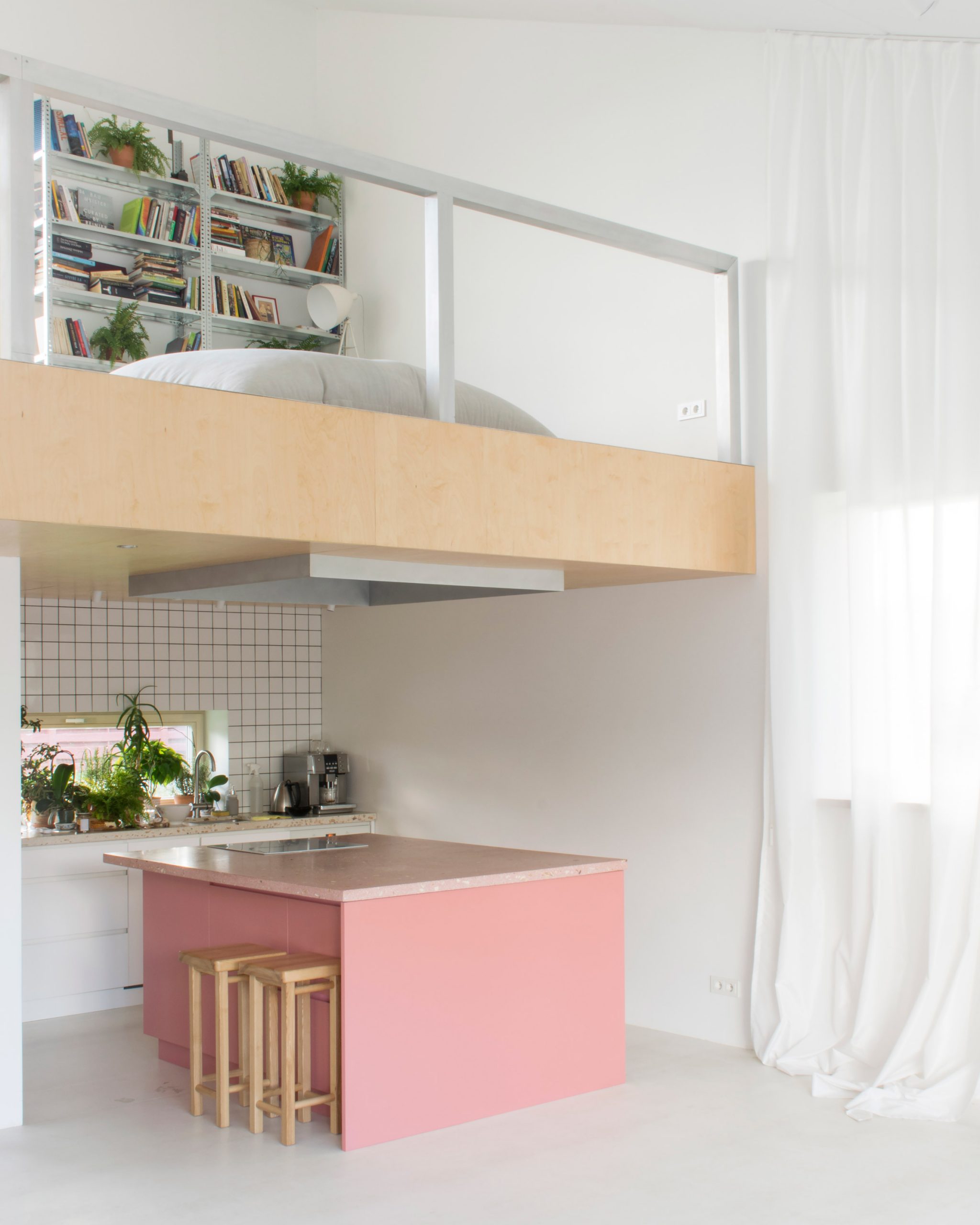
Make it pink
While it’s not to everyone’s taste, pink always adds personality to functional spaces.
Dezeen’s pink kitchens lookbook highlights various approaches to using the colour, from splashing rosy shades across all surfaces to more restrained pops on tiles and cupboards.
Pictured is House and the River in northern Lithuania, where Vilnius-based studio After Party punctuated the monochrome cooking area with a salmon-coloured kitchen island topped in complementary terrazzo.
See more pink kitchens ›
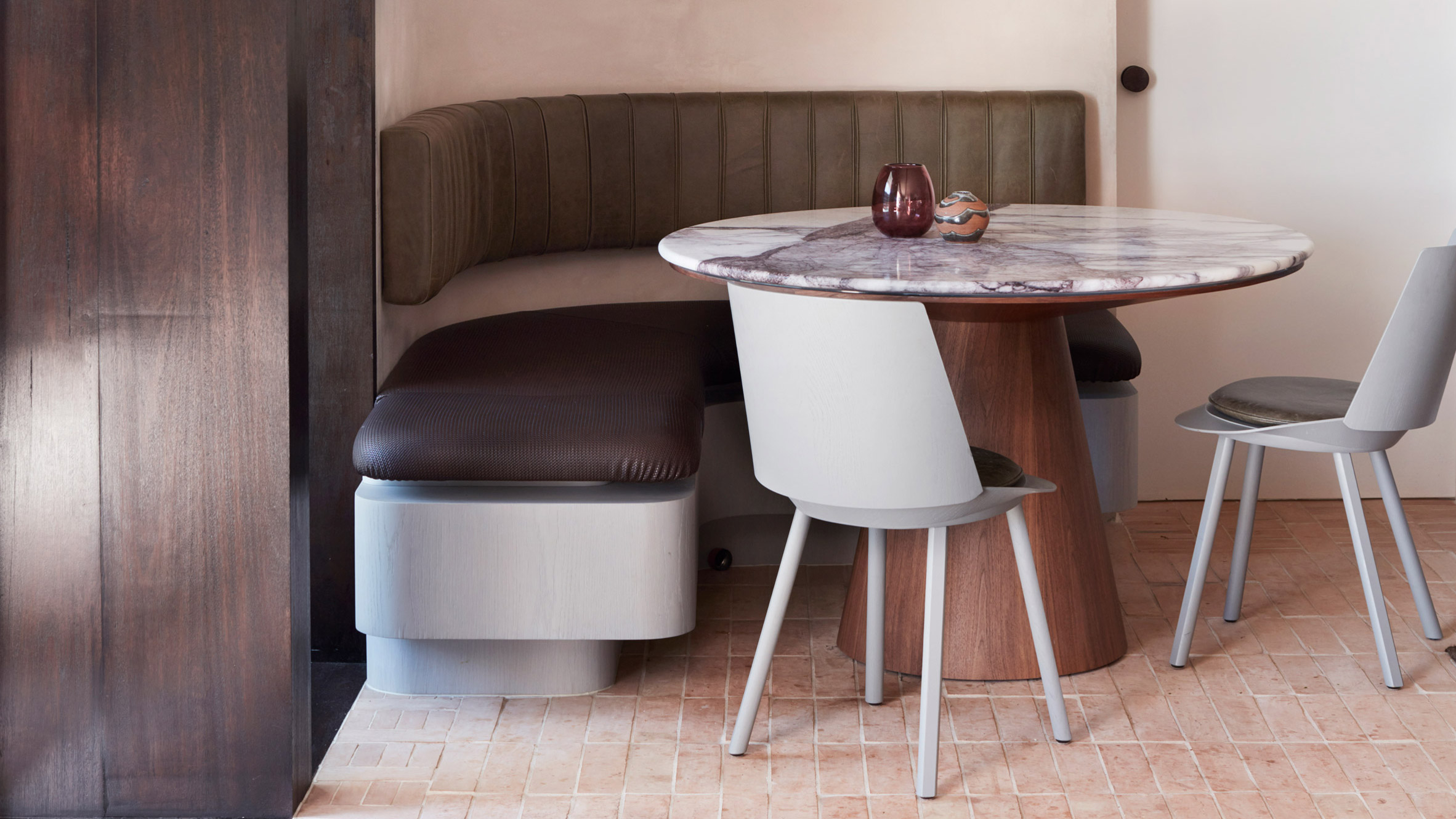
Build a breakfast nook
If you have space to play with, squeezing in a casual nook for eating breakfast in can give the kitchen some coffee-shop charm.
As our breakfast nooks lookbook demonstrates, they are usually tucked into a corner with banquette seating – though the concept can be adapted to work in a range of setups depending on room layout and size.
Pictured is Budge Over Dover in Sydney by interior design studio YSG.
See more kitchens with breakfast nooks ›
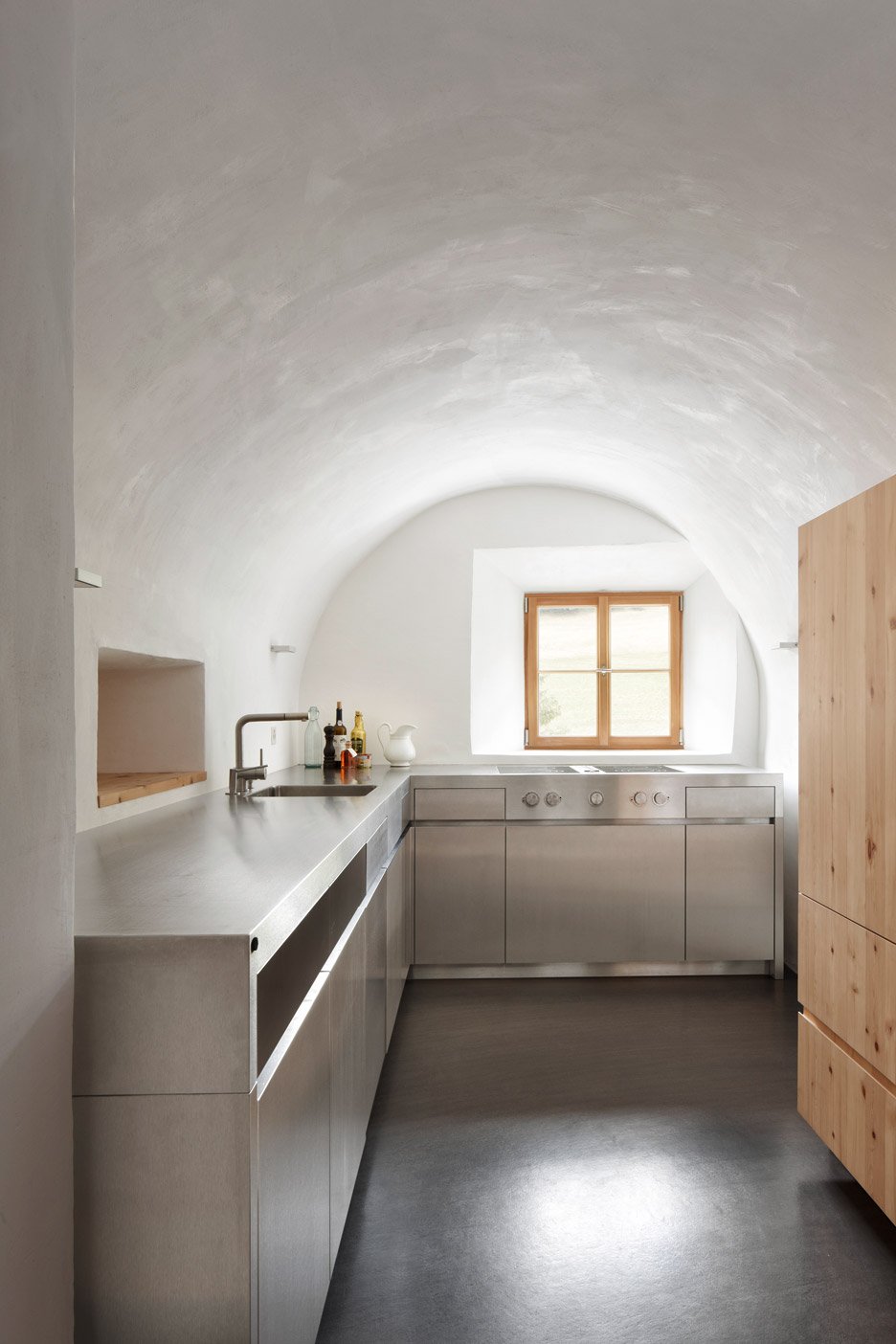
Use metal
If cosy isn’t the desired look, metal is an alternative material choice that affords a chic industrial feel.
Gleaming stainless steel is tried-and-tested, but our collection of metal kitchens also features units made from black iron and weathered reclaimed sheets.
In the project pictured, Berlin architecture studio Baumhauer chose to juxtapose a Swiss farmhouse’s vaulted ceiling with the clean, modern lines of a steel L-shaped kitchen with built-in appliances.
See more metal kitchens ›
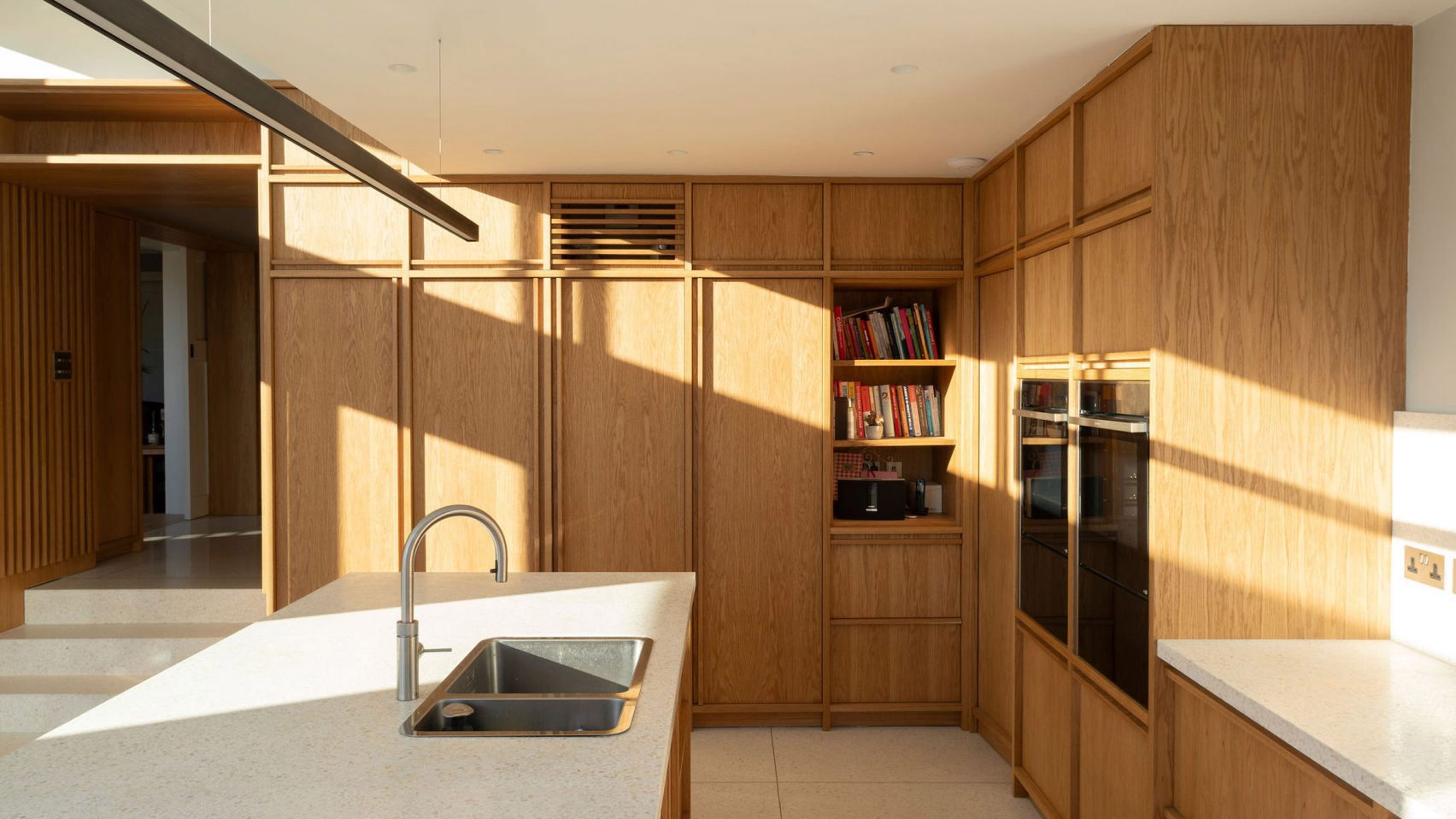
Fit floor-to-ceiling cabinets
Often employed to complement a minimalist aesthetic, floor-to-ceiling cabinets can represent an effective way to maximise storage space and reduce clutter in the kitchen.
Our lookbook collects eight elegant examples in kitchens of various sizes.
Pictured is a residential extension in Dublin by Scullion Architects, where tall oak-panelled cupboards conceal appliances and a pantry.
See more kitchens with floor-to-ceiling cabinets ›
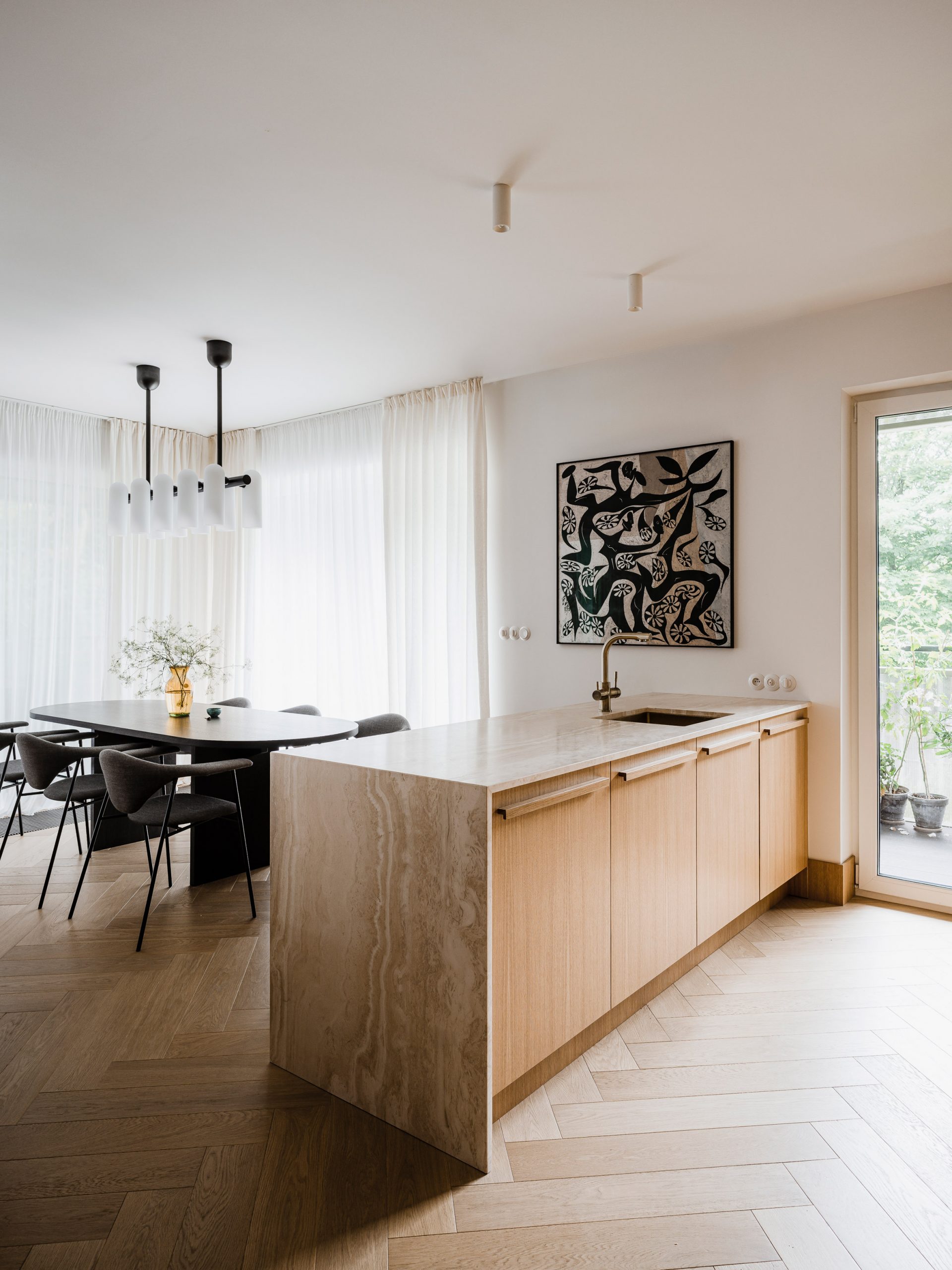
Include a waterfall-edged island
Kitchen islands have become a staple of contemporary interior architecture – but the most sophisticated examples tend to a feature a surface that flows seamlessly from the countertop to the floor.
Dezeen selected eight kitchen islands where waterfall edges create an impactful yet sleek focal point for the room.
The image above shows Botaniczna Apartment, where Agnieszka Owsiany Studio formed a kitchen island out of travertine draped over oak cupboards.
See more kitchens with waterfall-edged islands ›
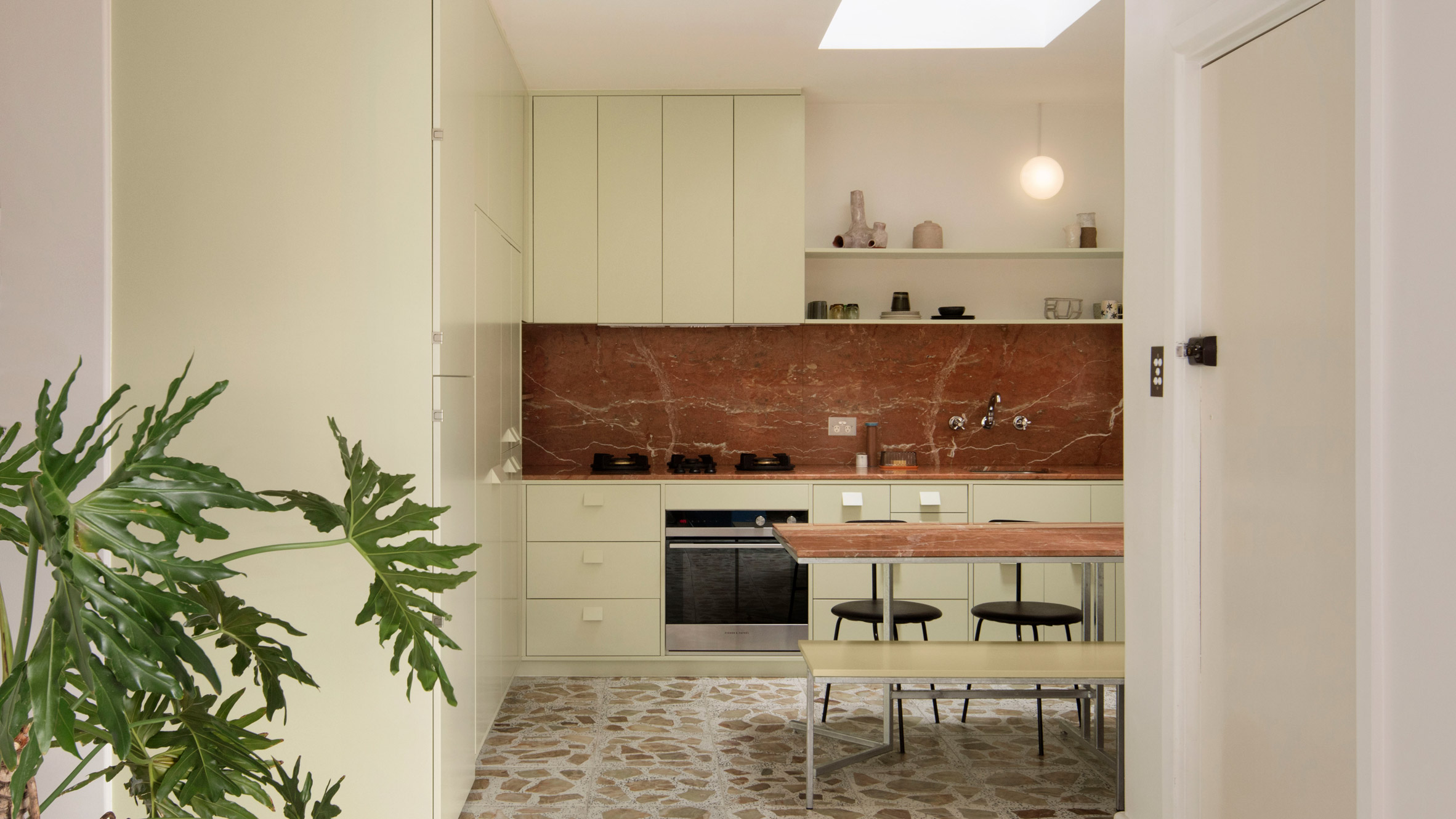
Embrace constrast
Don’t be afraid to combine clashing materials to create a kitchen that really makes a statement.
We collected eight rich-palette kitchens that juxtapose the rough with the smooth, the glossy with the grainy and the warm with the cool.
Pictured is the pistachio-green units and red marble surfaces of the kitchen in a Melbourne apartment designed by architect Murray Barker and artist Esther Stewart.
See more kitchens with colour and texture contrasts ›
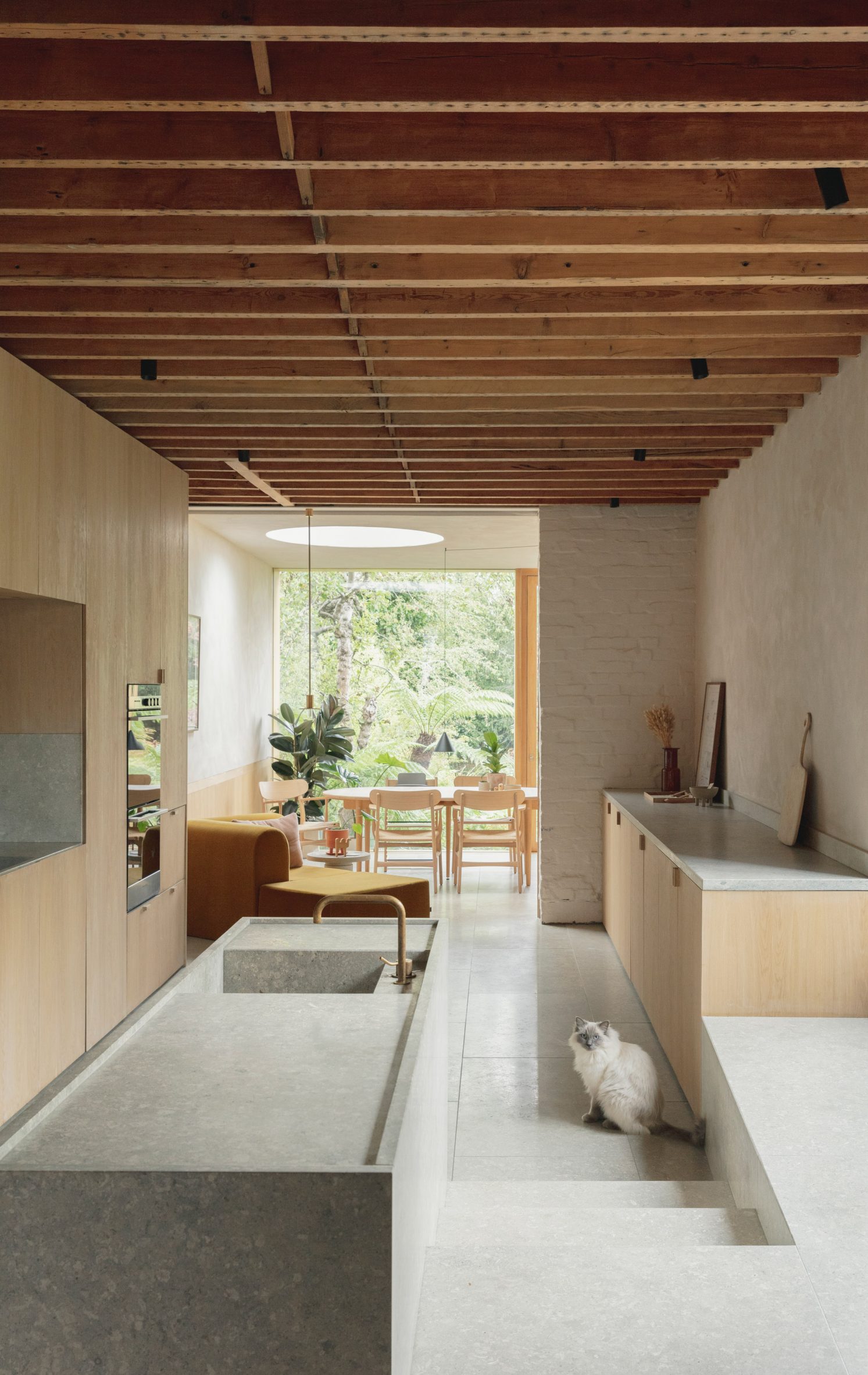
Combine wood and stone
For a less ambitious but no less effective material combination, the natural textures of wood and stone are a practical and pleasing partnership.
Dezeen put together a lookbook showing various ways to pair wooden units with stone surfaces, from demure limestone to dramatic marble.
Shown above is Architecture for London’s kitchen extension to an Edwardian house in Muswell Hill.
See more kitchens that combine wood and stone ›
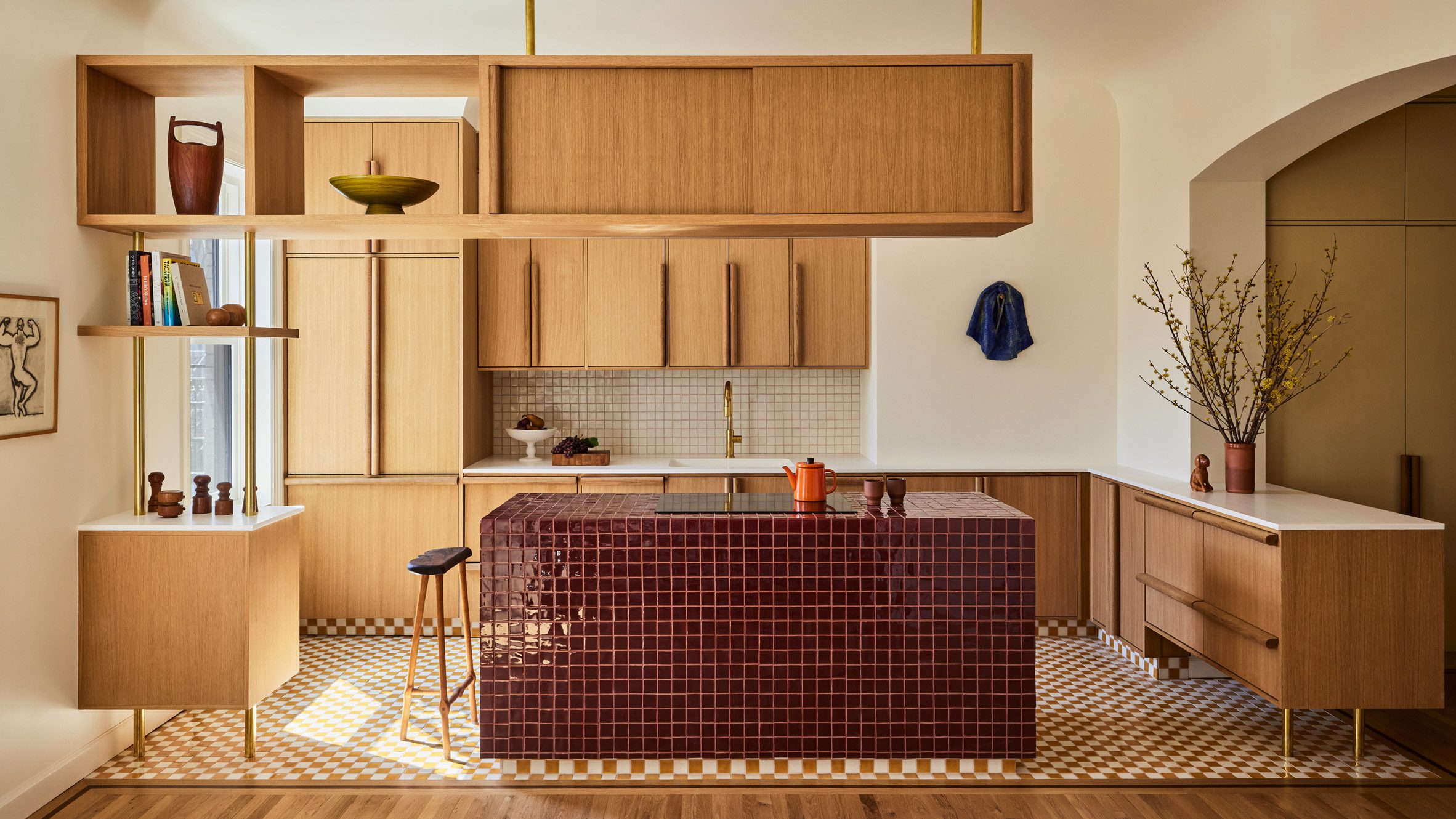
Tile the worktops
Tiles are a staple of many kitchens – particularly for splashbacks and flooring – but some designers go further and use them to add personality to surfaces.
Our lookbook of kitchens with tiled worktops explores how the technique can create an eye-catching focal point or be more utilitarian.
Pictured is a kitchen island covered in glossy oxblood-coloured tiles in an East Village apartment designed by GRT Architects.
See more kitchens with tiled worktops ›
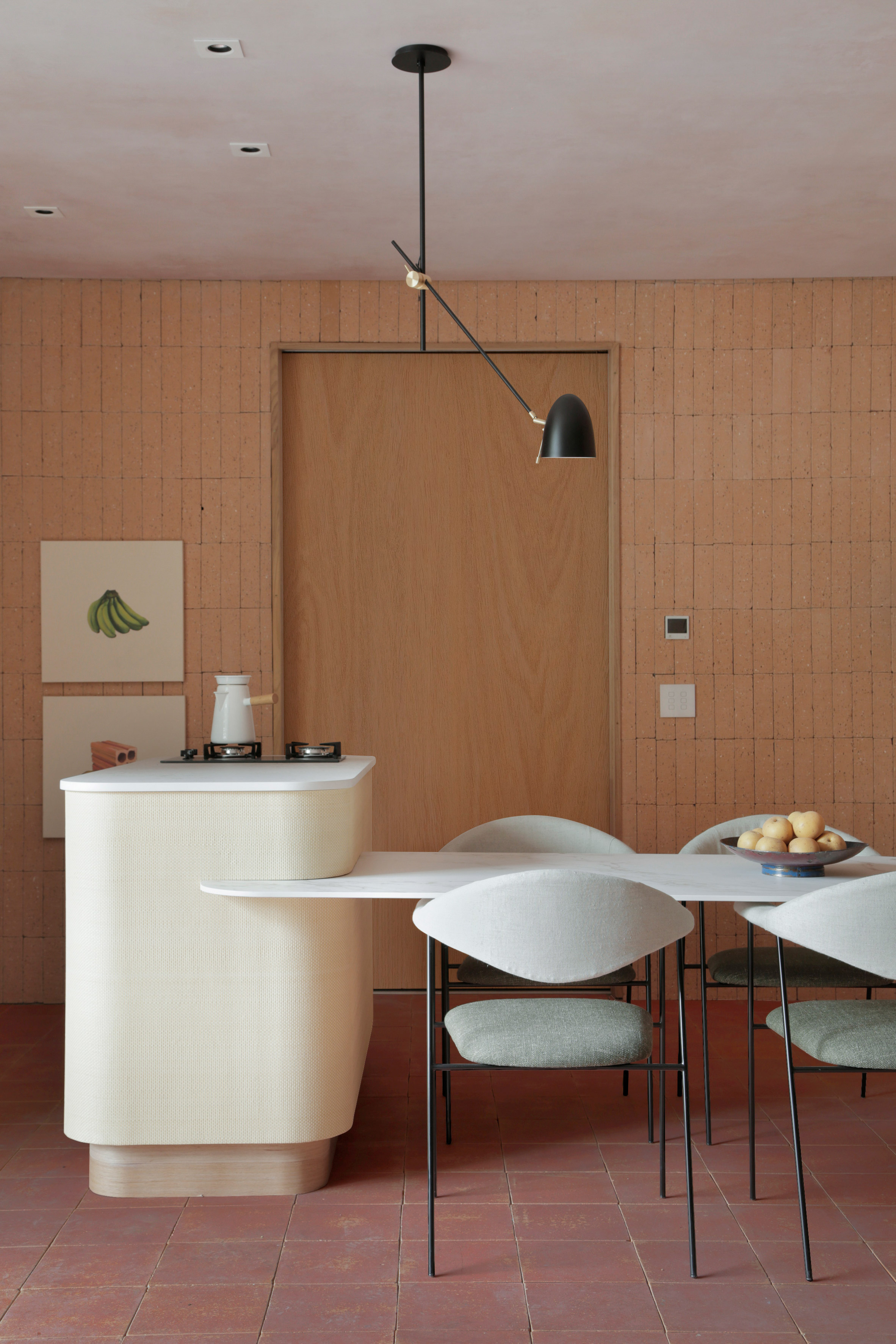
Add a touch of terracotta
Rusty-shaded terracotta can be a handy tool for making the kitchen a more welcoming environment with a touch of Mediterranean warmth.
In our lookbook on kitchens with terracotta tiling, we collect projects that use the earthenware material to create pleasingly textured floors and walls.
At Hygge Studio in São Paulo, designed by Melina Romano, terracotta flooring teams up with tan brick walls to soften monochrome kitchen units.
See more kitchens with terracotta tiling ›
Dezeen’s lookbooks series provides visual inspiration from our archive. For more inspiration, see previous lookbooks featuring light-filled kitchens, kitchens with minimalist storage solutions and Scandinavian-style kitchens.
The post Ten kitchen design ideas from Dezeen appeared first on Dezeen.
www.dezeen.com










