[ad_1]
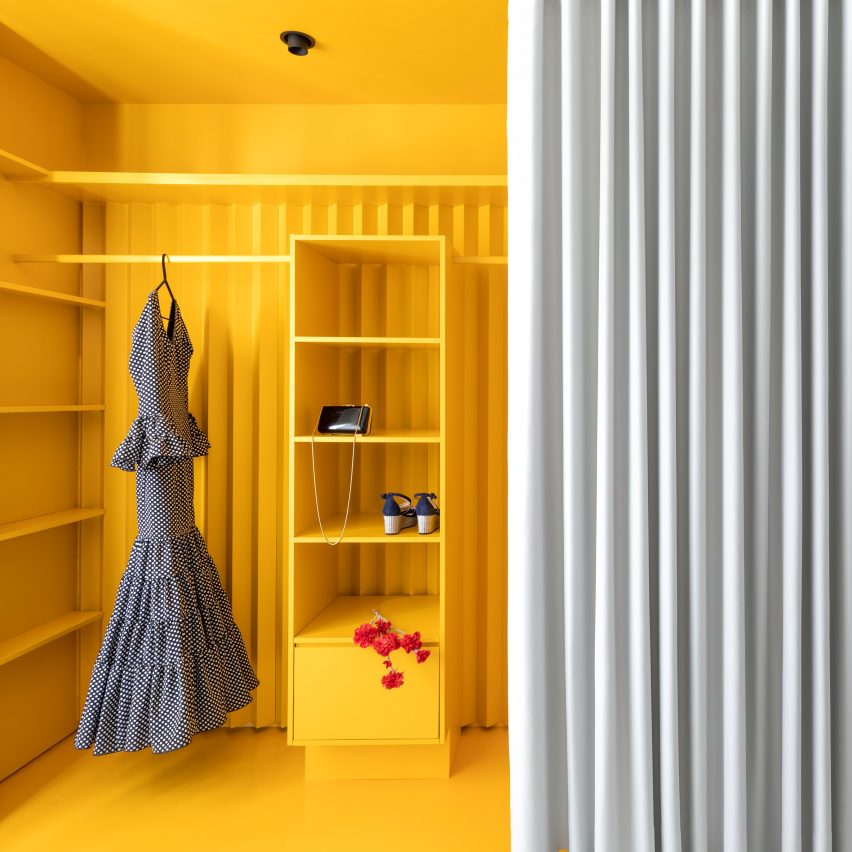
In this lookbook, we pick out 10 home interiors that feature walk-in closets designed to provide bedroom storage that is both practical and appealing.
Walk-in wardrobes create a bespoke storage solution that is hard to achieve with standard furniture.
Often they are considered a luxurious feature used to declutter the bedroom in large houses, but as the 10 examples below demonstrate, they can also be a sleek solution for utilising dead space in smaller homes.
This is the latest in our lookbooks series, which provides visual inspiration from Dezeen’s archive. For more inspiration see previous lookbooks showcasing well-organised bedrooms, interiors with built-in furniture and homes that make a feature of their corridors.
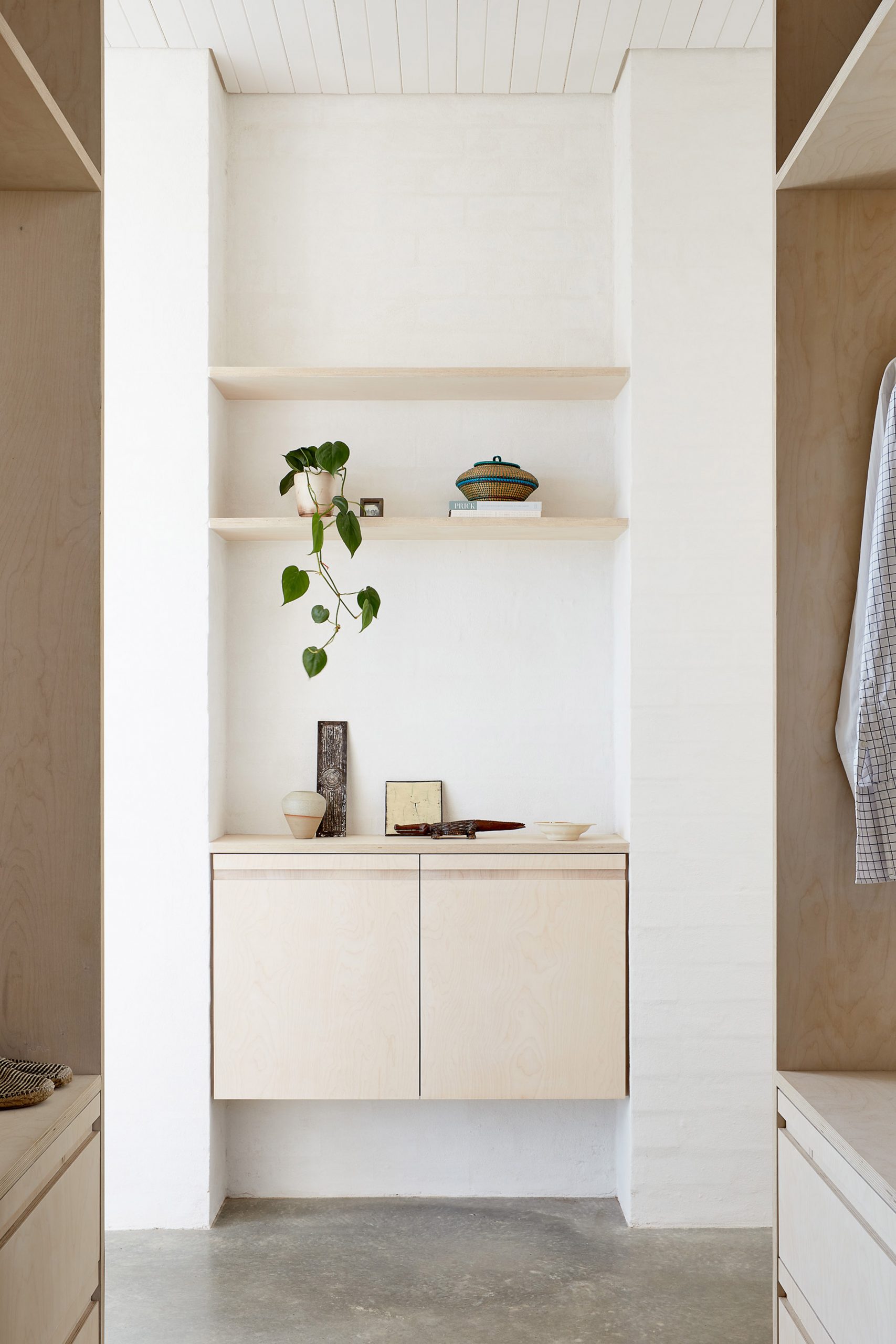
Marine, Australia, by David Barr Architects
This walk-through wardrobe sits in a corridor between a bathroom and the master bedroom of a cottage near Perth.
Birch-plywood storage units and concrete flooring define the wardrobe, a continuation of the materials used throughout the light and airy extension designed by David Barr architects.
Find out more about Marine ›
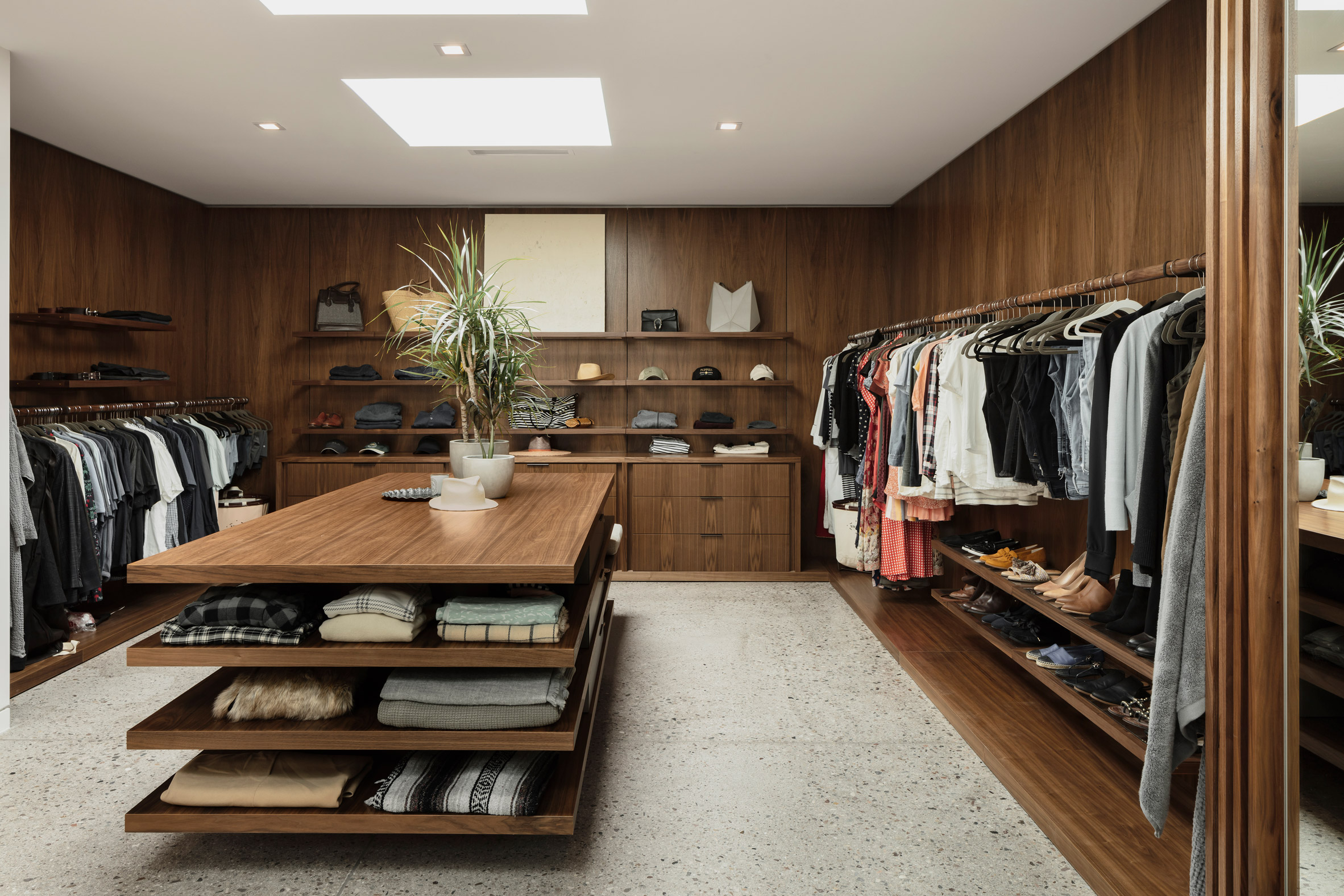
O-asis, USA, by The Ranch Mine
Warm-toned wood shelving and cabinetry was combined with terrazzo flooring in this enormous walk-in closet that sets out clothes like a boutique fashion store.
It flows right off from the bathroom of a large house in Arizona designed for a musician by architecture studio The Ranch Mine.
Find out more about O-asis ›
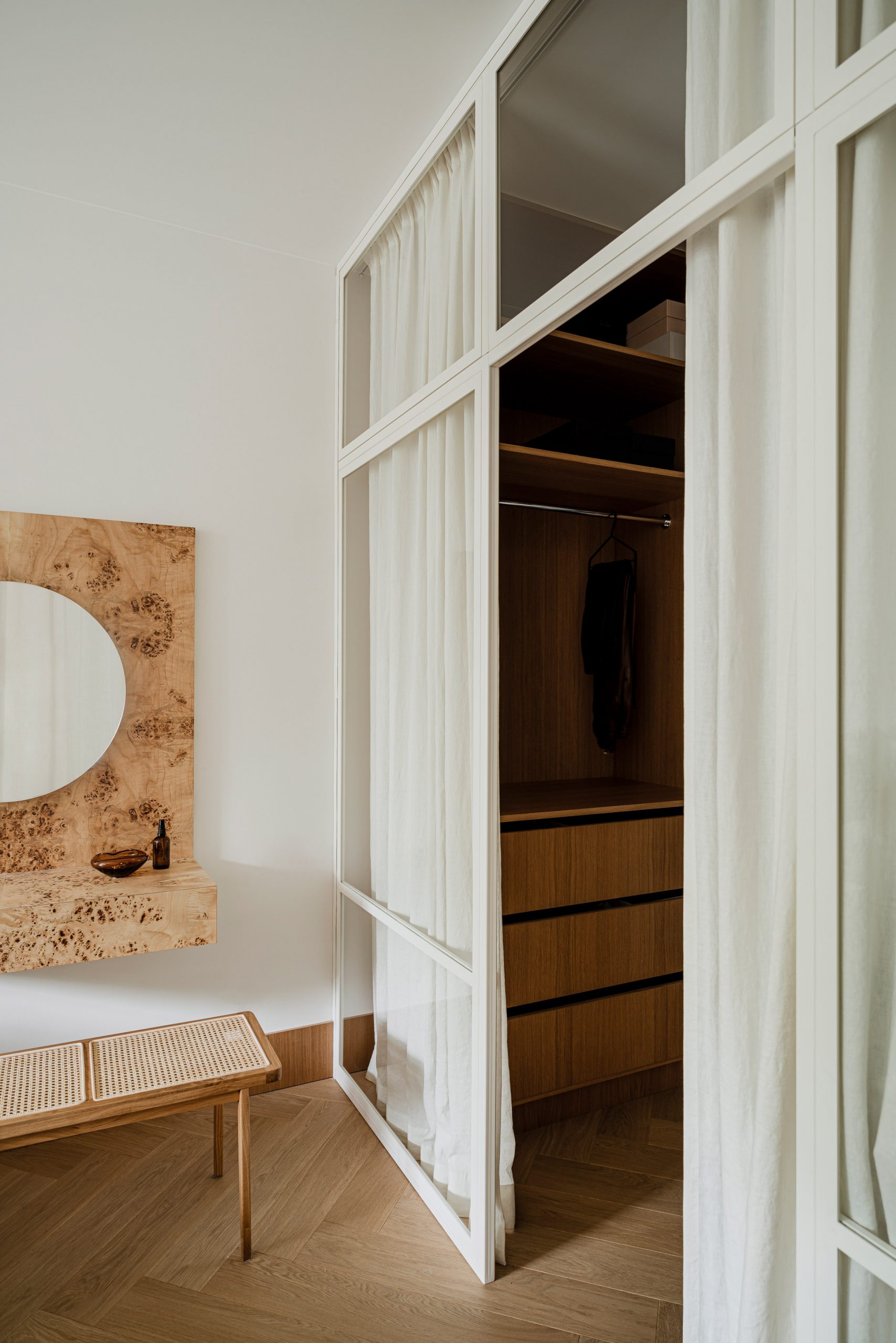
Botaniczna Apartment, Poland, by Agnieszka Owsiany Studio
A linen-curtain screen tidily obscures the walk-in wardrobe in this Poznań apartment designed by Agnieszka Owsiany Studio.
The elegant and delicate aesthetic of the curtains contributes to the calming atmosphere the studio sought to create, as well as helping to offset the adjacent burl-wood vanity desk that acts as the bedroom’s feature element.
Find out more about Botaniczna Apartment ›
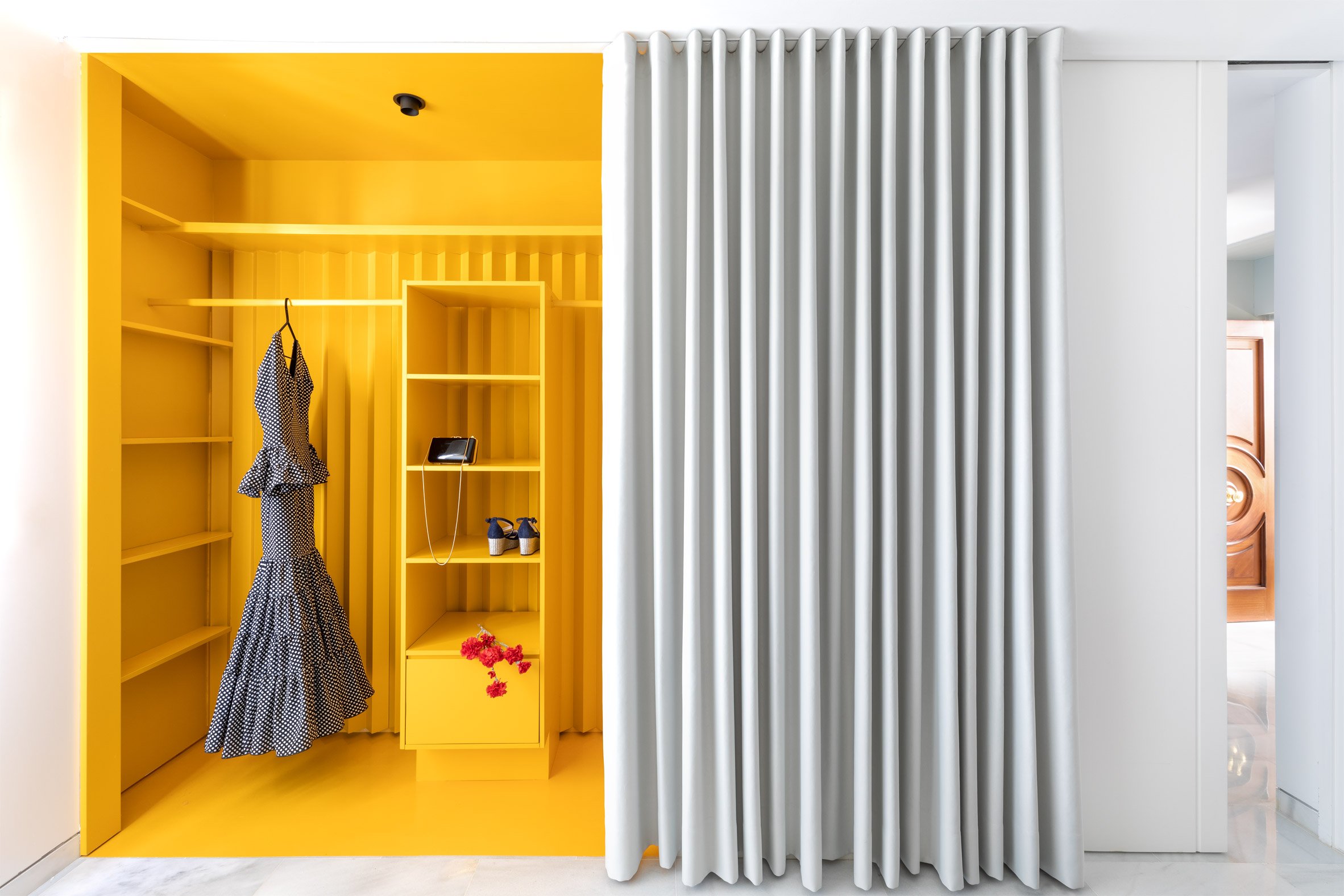
Casa Triana, Spain, by Studio Noju
Studio Noju used a floor-to-ceiling curtain to create a walk-in wardrobe in the main bedroom of this renovated apartment in Seville.
The studio used a bright yellow paint for the wardrobe that contrasts with the monochrome curtain and surrounding walls, adding to the sense of theatre and surprise when the drape is drawn back.
Find out more about Casa Triana ›
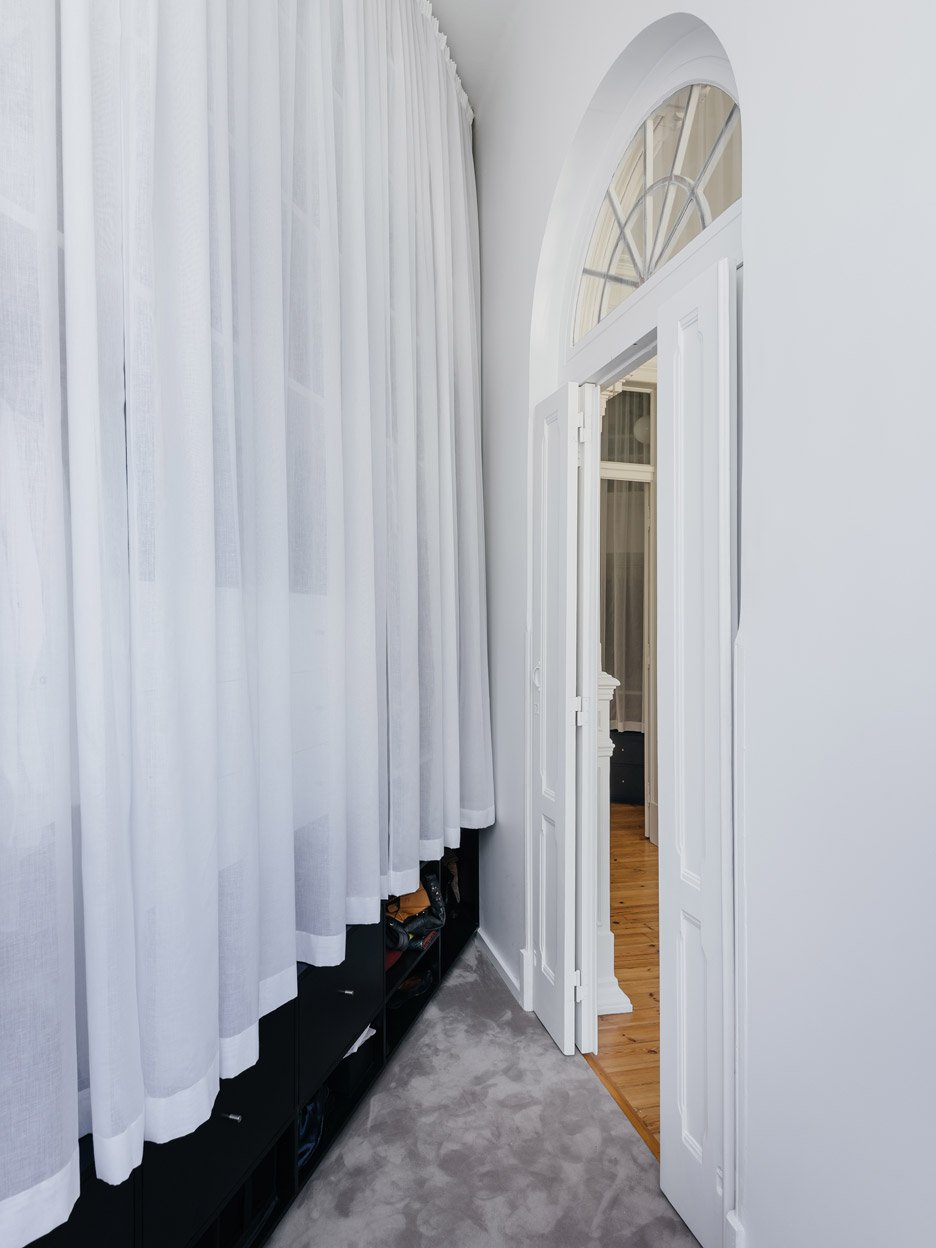
Apartment in Estrela, Portugal, by Aurora Arquitectos
A small, triangular room in this old Lisbon apartment was converted into a walk-in closet as part of a revamp by Aurora Arquitectos.
White curtains cover a storage unit that runs along the longest wall of the wardrobe, which is provided with natural light by glazing above an arched doorway.
Find out more about Apartment in Estrela ›
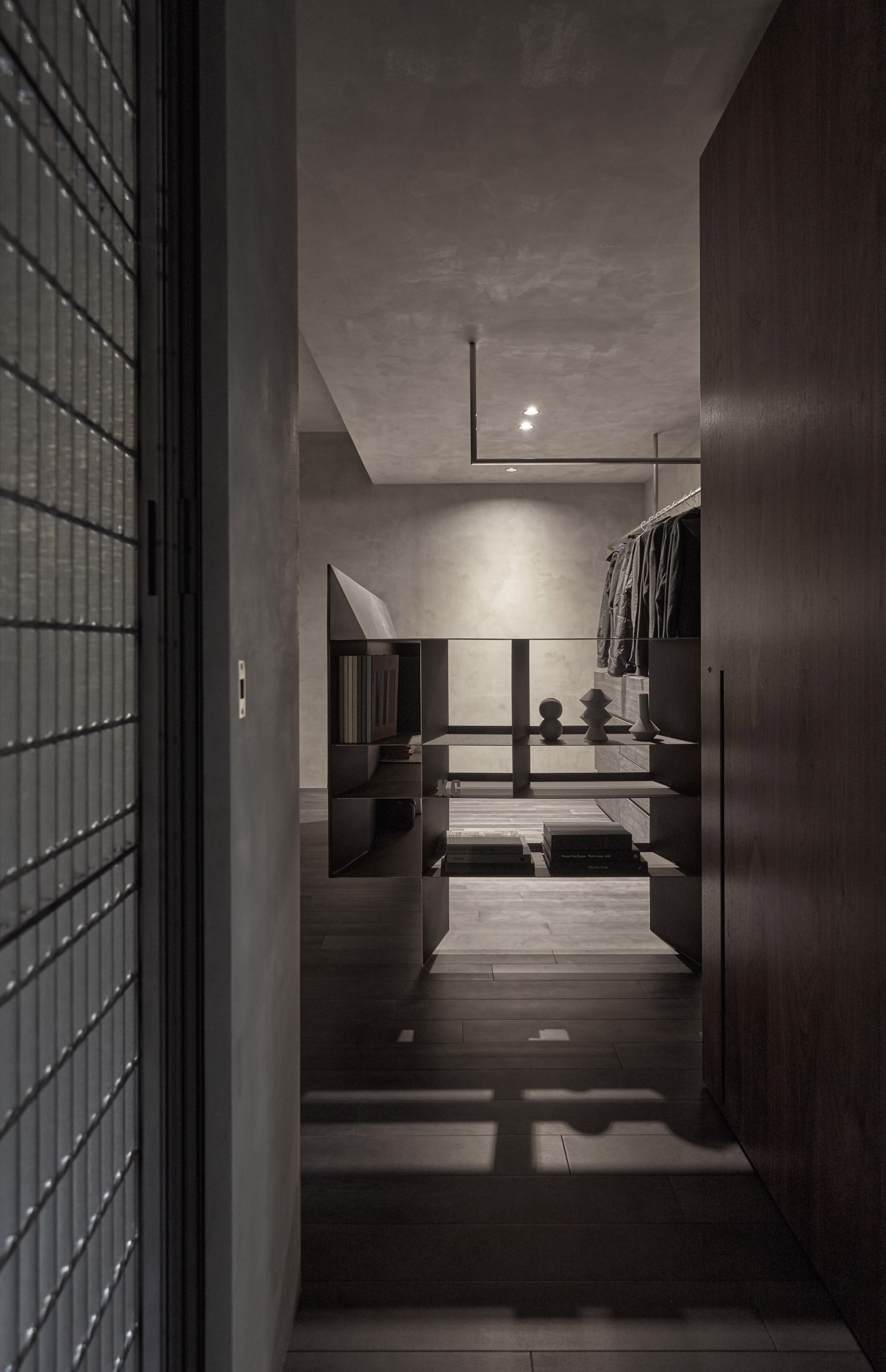
House H, Taiwan, by KC Design Studio
This basement apartment in Taipei was given a moody colour palette and raw textures in an overhaul by KC Design Studio.
That theme was continued in the walk-in wardrobe off the master bedroom, which acts as a dressing area between an en-suite bathroom and a private lounge.
Find out more about House H ›
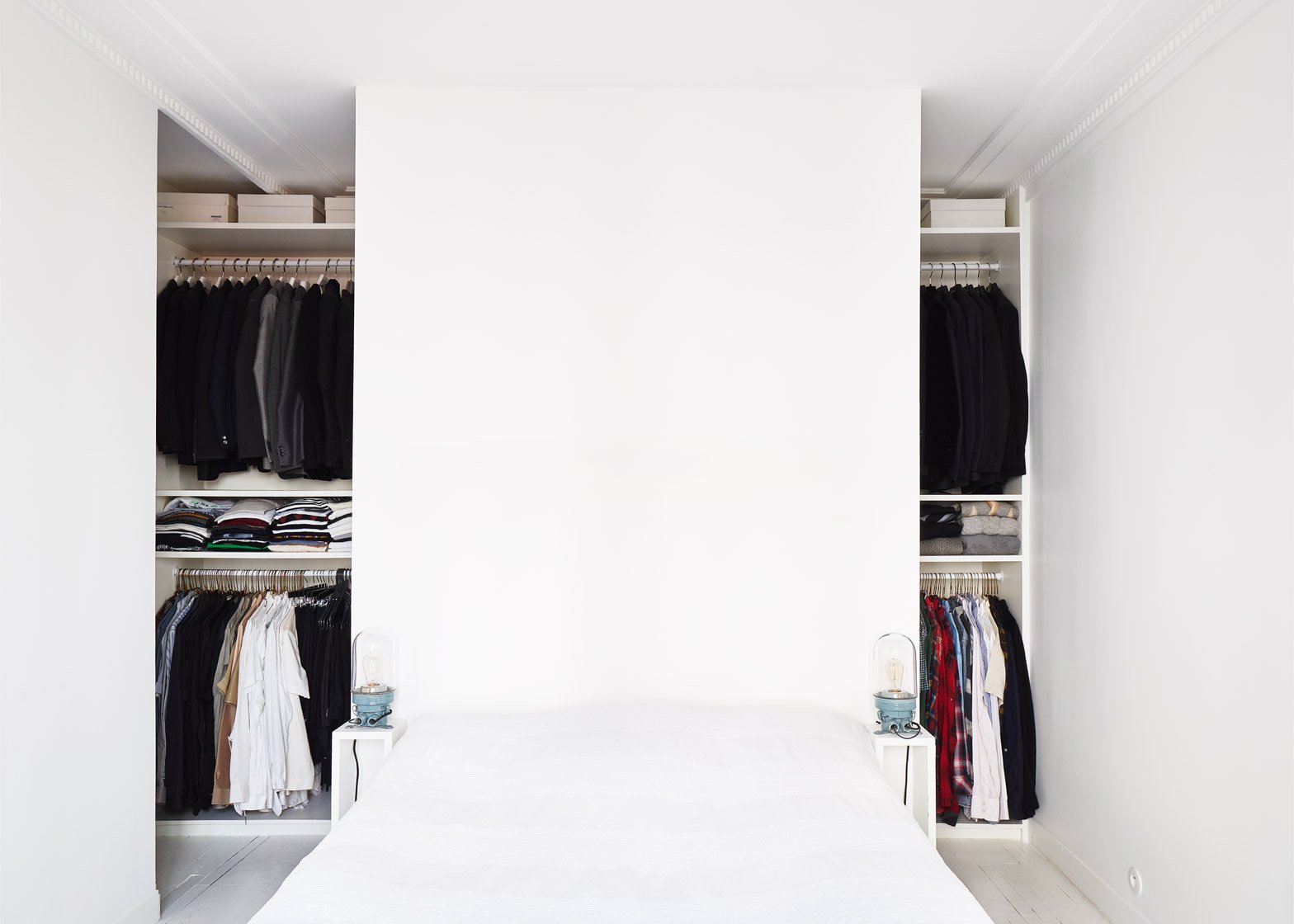
Hubert, France, by Septembre
Embedded within a modestly sized Paris apartment renovated by architecture studio Septembre, this walk-in closet is an example of clever utilisation of space.
A wall behind the bed forms a partial division, allowing for generous clothing storage while retaining the room’s overall proportions.
Find out more about Hubert ›
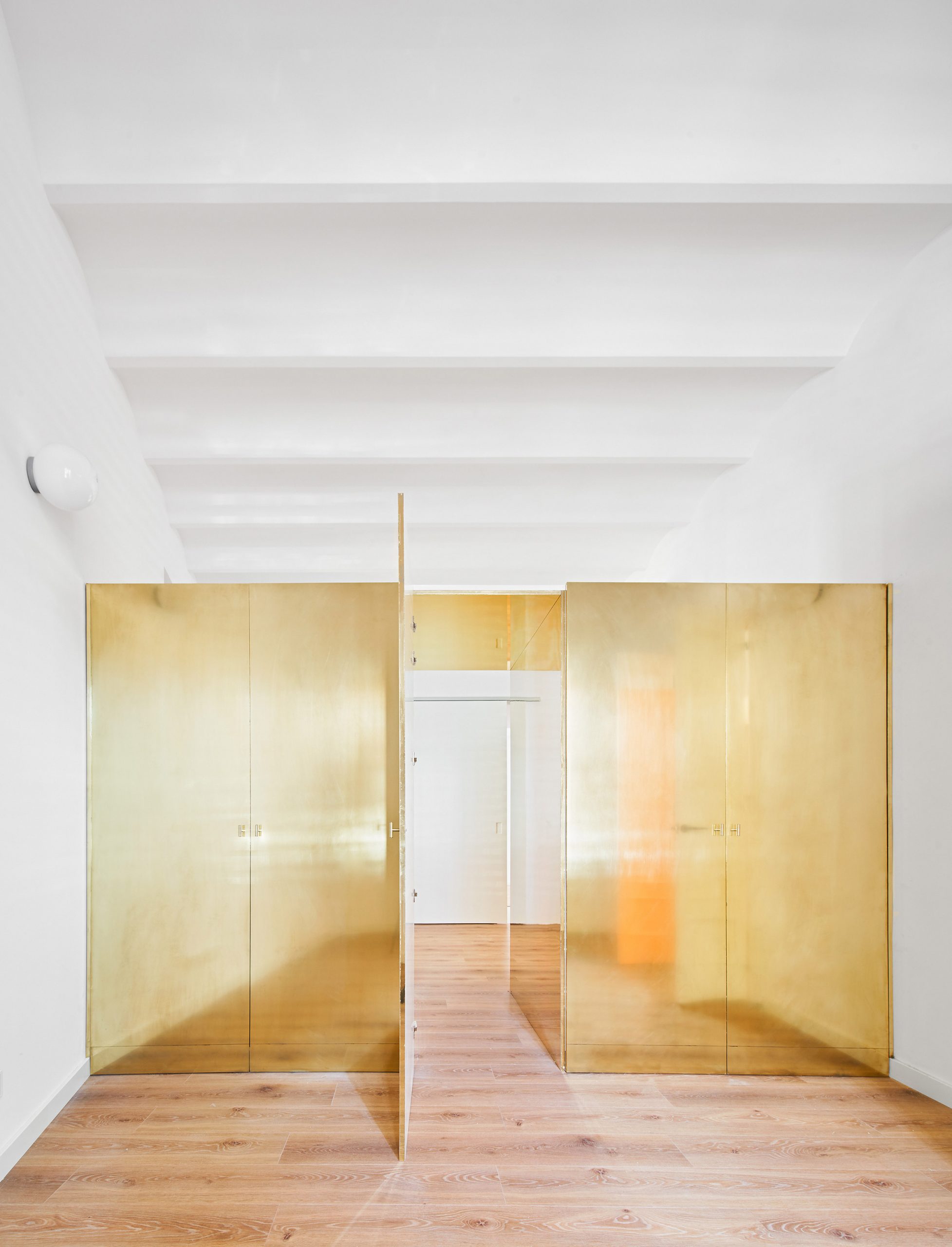
The Magic Box Apartment, Spain, by Raúl Sánchez Architects
This apartment near Barcelona, designed by Raúl Sánchez Architects, takes the concept of a walk-in wardrobe to a new level.
Aptly called The Magic Box Apartment, it features a shiny brass wardrobe that divides two bedrooms instead of a traditional partition wall, which can be passed through like a secret passageway.
Find out more about The Magic Box Apartment ›
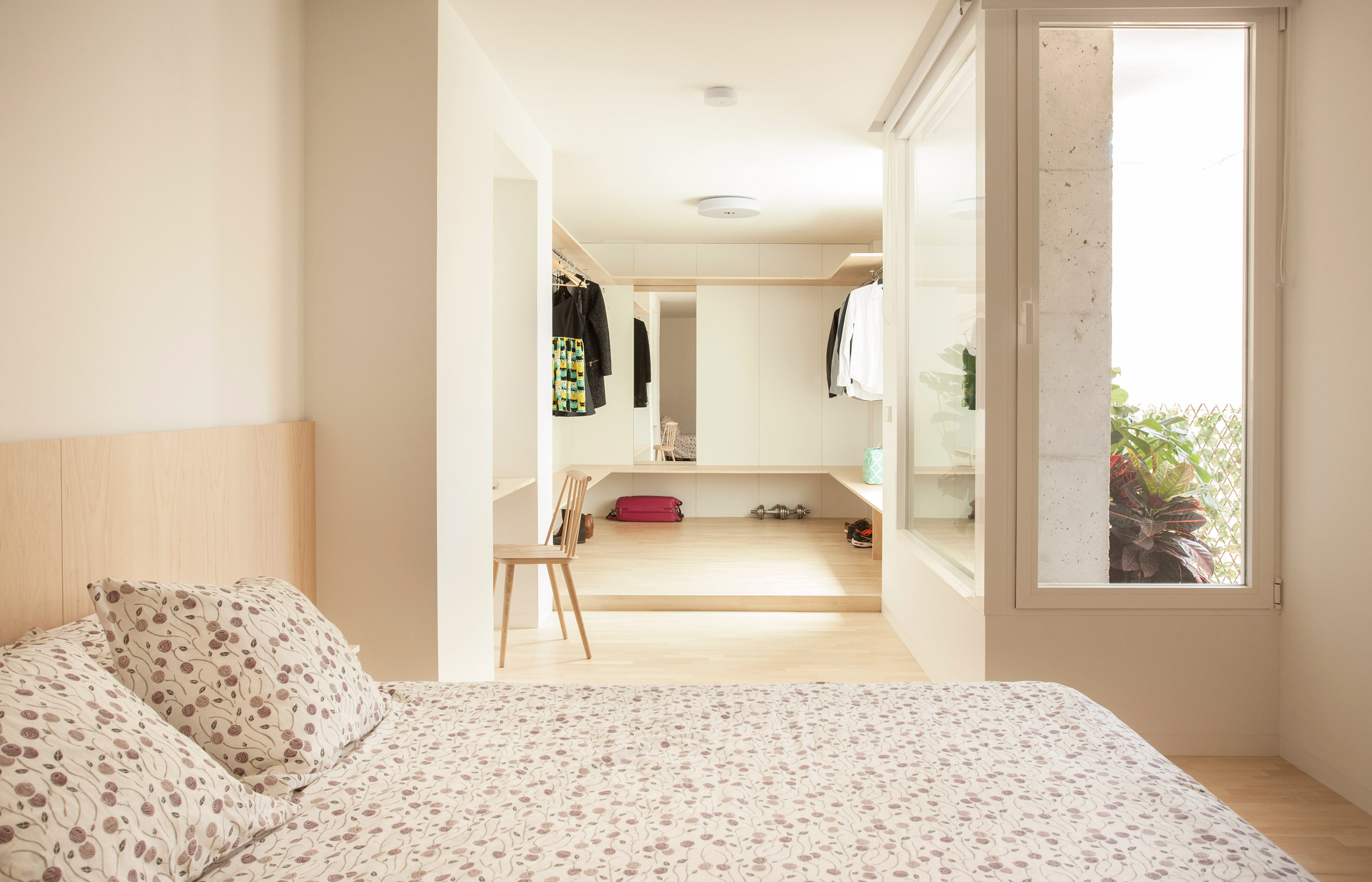
RL House Renovation, Spain, by Diego López Fuster Arquitectura
Diego López Fuster Arquitectura opted to give the bedroom of this Alicante a generous walk-in wardrobe that acts as a full dressing area.
Rather than being hidden or tucked away, its wide proportions help to make the relatively long and narrow bedroom feel more spacious.
Find out more about RL House Renovation ›
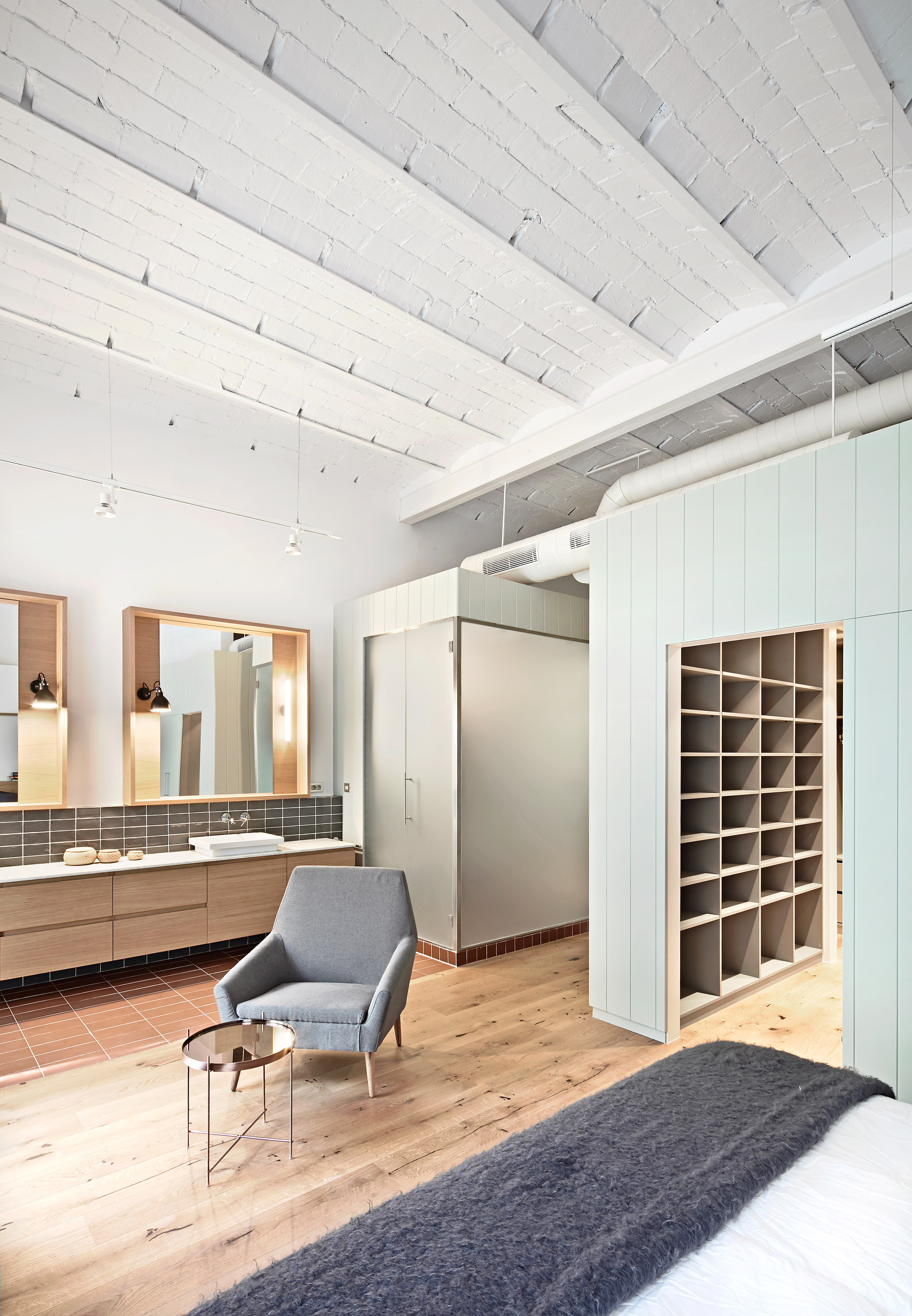
Casp21, Spain, by Bonba Studio
Green-panelled wood boxing encloses a sizeable walk-in wardrobe in the corner of this bedroom in a converted office building in Barcelona.
Through this intervention, Bonba Studio maximised the feeling of brightness and spaciousness in the room, as well as ensuring that the full impact of the traditional vaulted ceiling was maintained.
Find out more about Casp21 ›
This is the latest in our series of lookbooks providing curated visual inspiration from Dezeen’s image archive. For more inspiration see previous lookbooks showcasing well-organised bedrooms, interiors with built-in furniture and homes that make a feature of their corridors.
The post Ten homes with walk-in wardrobes that store clothes in interesting ways appeared first on Dezeen.
[ad_2]
www.dezeen.com










