[ad_1]
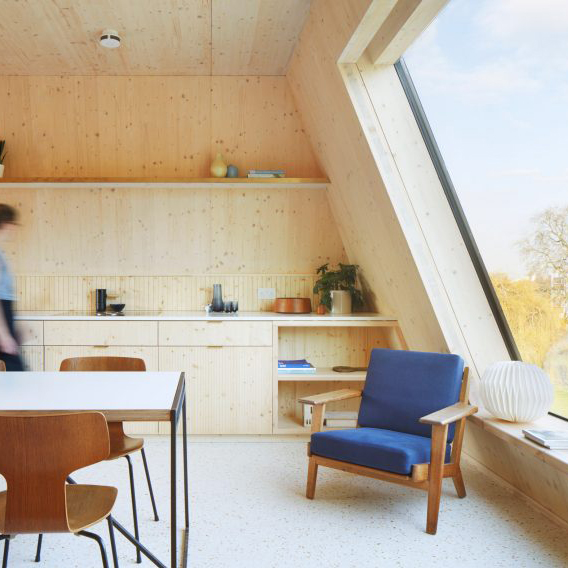
For our latest lookbook, we’ve collected 10 interior projects that feature exposed cross-laminated timber, from a 1980s housing block in Germany to a cosy Finnish cabin.
Cross-laminated timber (CLT) is a type of mass-timber, engineered wood that can be used as structural building materials. It is often used in architecture and normally made from larch, spruce or pine.
In interiors, the material, which is sometimes known as super plywood, lends rooms a light, modern feel and can create a luxurious effect even for projects with a tight budget.
CLT is often used for interiors in Scandinavian projects but can be found in buildings all over the world.
This is the latest roundup in our Dezeen Lookbooks series that provides visual inspiration for designers and design enthusiasts. Previous lookbooks include cosy cabin bedrooms, Shaker-style interiors and rooms that look as if they are part of a Wes Anderson film.
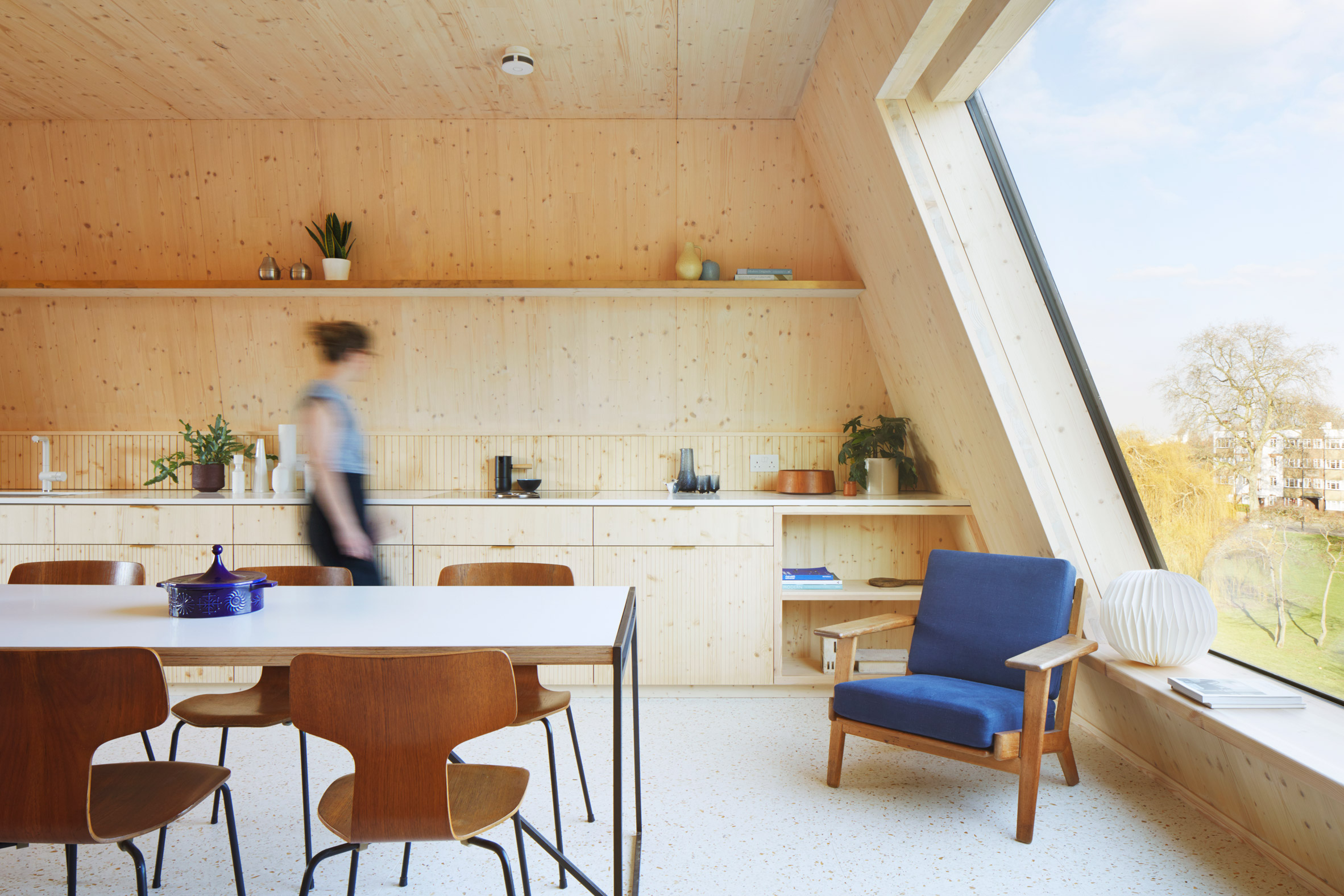
Rye Apartments, UK, by Tikari Works
London studio Tikari Works used CLT for the structure of the four-storey Rye Apartments block in south London.
The material was left exposed across the majority of the apartments’ gabled walls and ceilings and combined with spruce wood kitchen cabinetry, storage units and shelving. The timber finishes were complimented by terrazzo-style flooring with amber and cream-coloured flecks.
Find out more about Rye Appartments ›
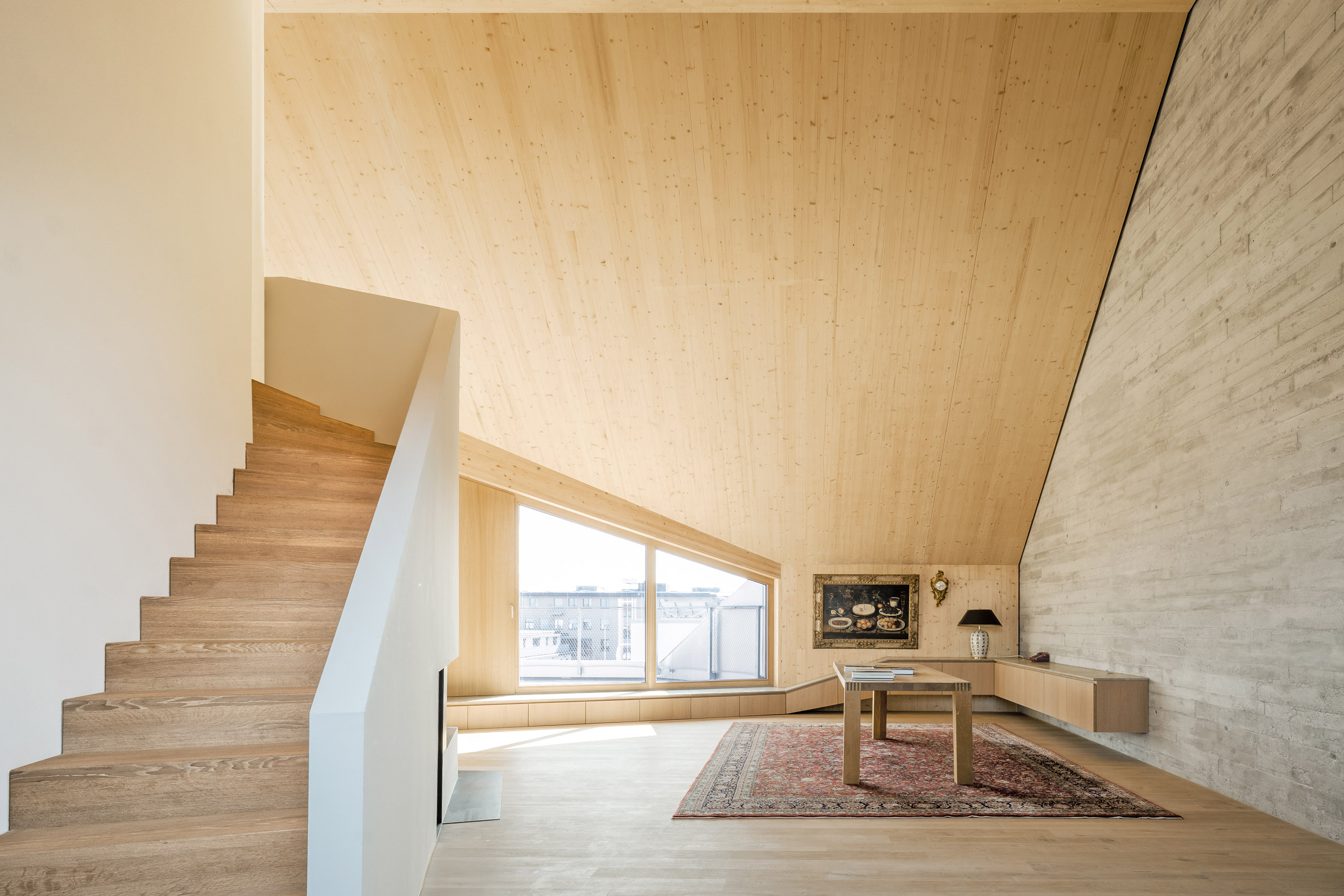
R11 loft extension, Germany, by Pool Leber Architekten
Pool Leber Architekten added a two-storey CLT extension to a 1980s housing block in Munich to create a series of loft spaces.
The structural timber is visible on the walls, ceilings and floors. It is paired with sculptural storage cabinets that double as window seating.
Find out more about Pool Leber Architekten ›
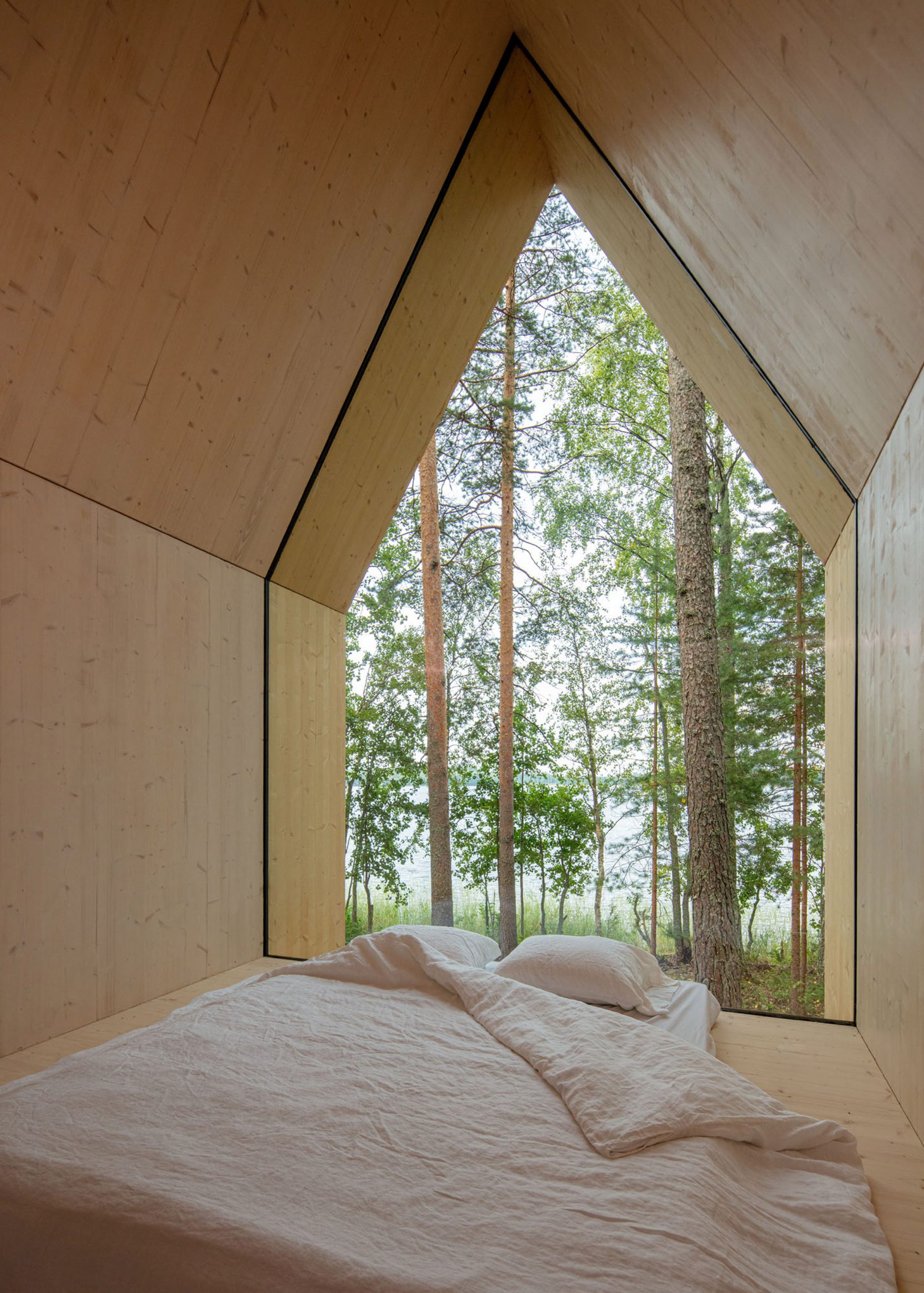
Kynttilä, Finland, by Ortraum Architects
The gabled form of this 15-square-metre cabin on Lake Saimaa in Finland encloses a bedroom and a small kitchen.
Structural CLT, which forms the floor walls and angled roof, is visible throughout the cabin.
Find out more about Kynttilä ›
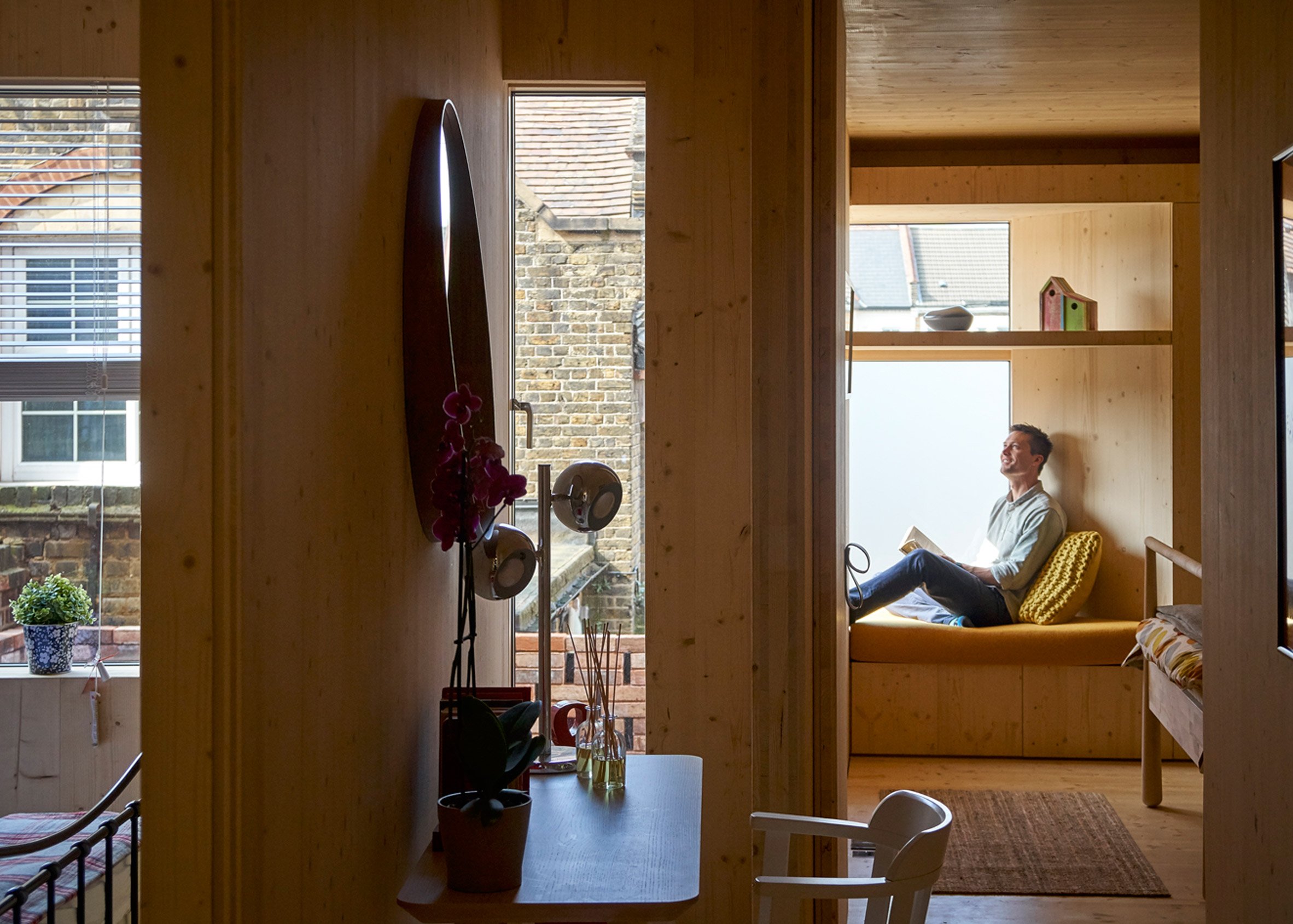
Barretts Grove, UK, Amin Taha Architects
Set between a pair of detached brick buildings in Stoke Newington, this six-storey CLT block contains six apartments. Inside the building, the CLT panels were left exposed and varnished.
“The ability of the CLT to serve as structure and finish removed the need for plaster-boarded walls, suspended ceilings, cornices, skirtings, tiling and paint; reducing by 15 per cent the embodied carbon of the building, its construction cost and time on site,” explained the architecture studio.
Find out more about Barretts Grove ›
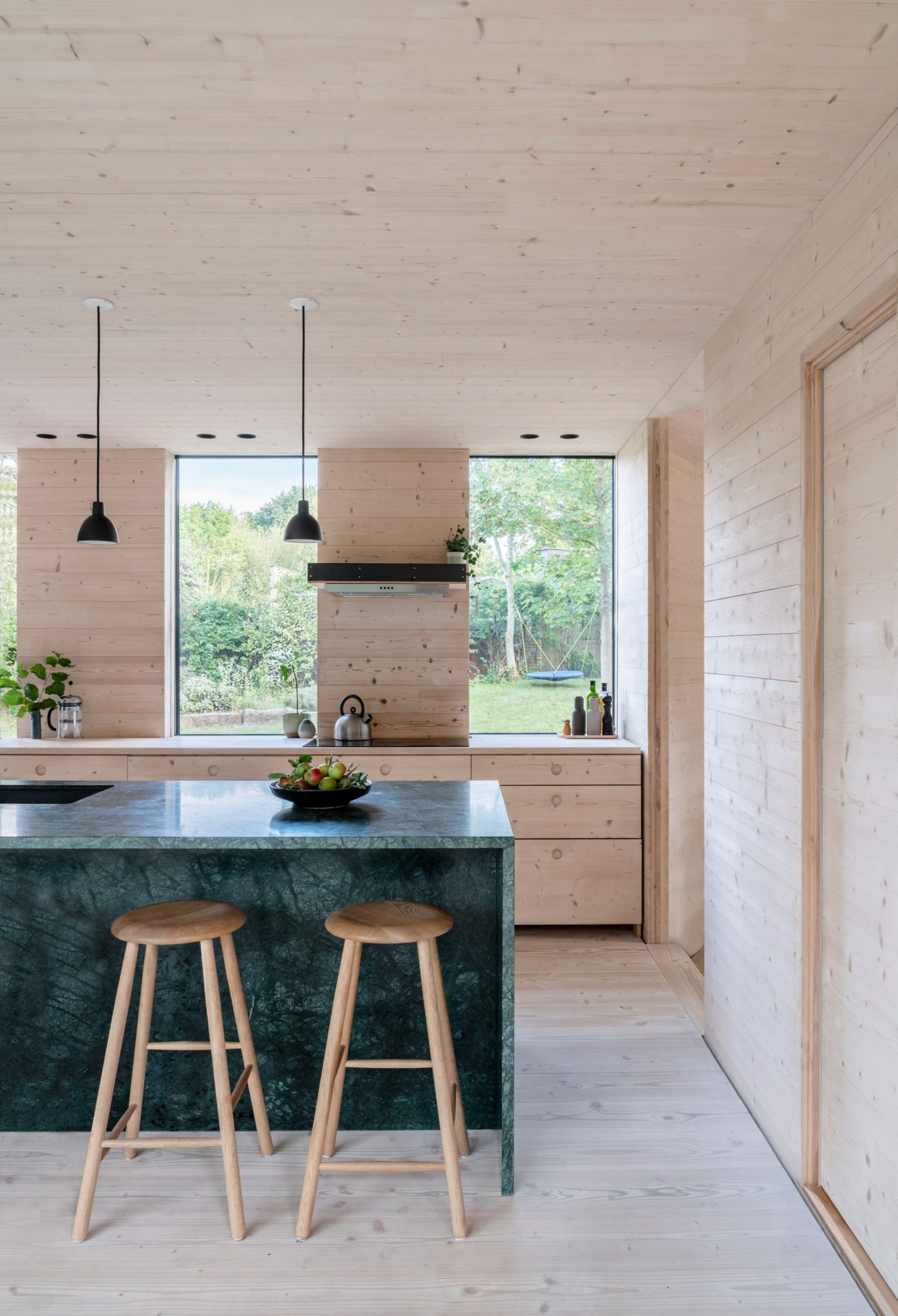
Villa Korup, Denmark, by Jan Henrik Jansen Arkitekter
Designed by Jan Henrik Jansen Arkitekter, in collaboration with Marshall Blecher and Einrum Arkitekter, this home on the Danish island of Fyn has a CLT stucture made from Baltic fir.
The panels were exposed throughout the interiors, where they were treated with soap and lye to lighten and protect the timber.
Find out more about Villa Korup ›
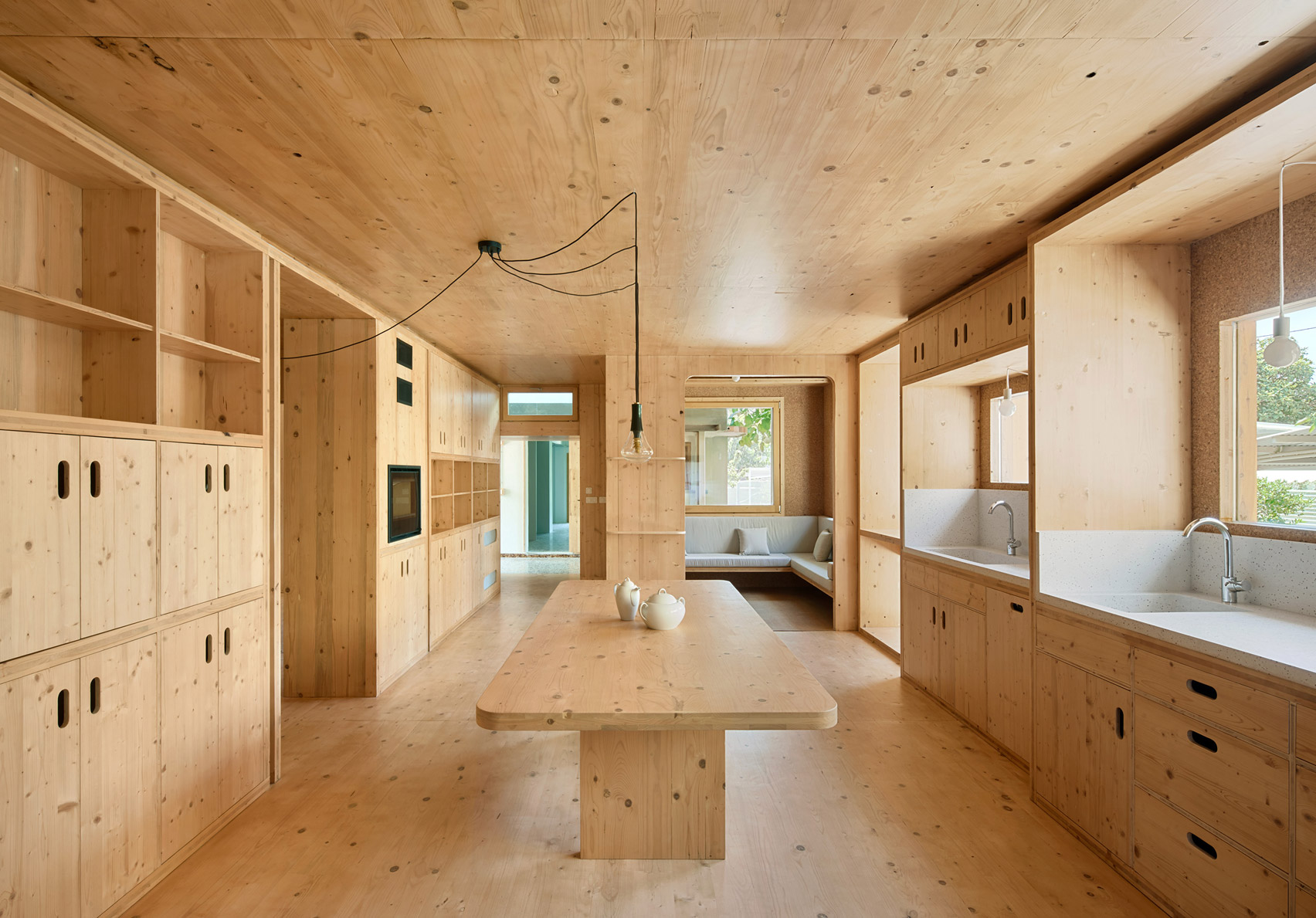
MAS JEC, Spain, by Aixopluc
This CLT extension was added to a traditional Catalan house in the city of Reus. Catalan architecture office Aixopluc used lightweight materials for the building, which was prepared off-site and erected in just two weeks.
The thermal mass of the exposed cross-laminated timber interiors helps to ensure a comfortable internal temperature when the afternoon sun hits the building.
Find out more about MAS JEC ›
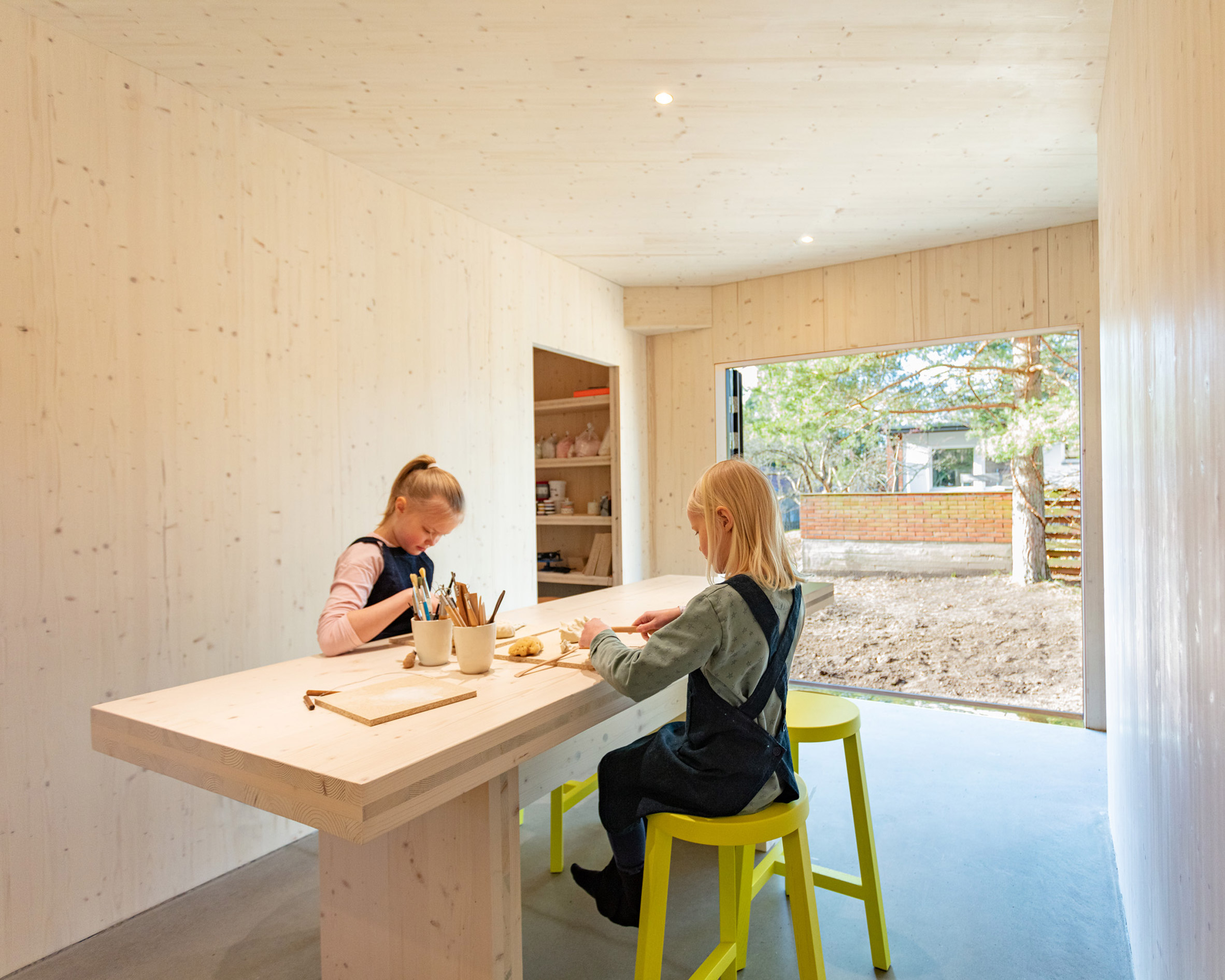
12, Finland, by Ortraum Architects
This asymmetric studio called 12 was built to provide the owners of a house in Helsinki with space to compose music and make ceramics.
Ortraum Architects exposed the CLT structure throughout the internal spaces, which was pared with a simple concrete floor on the lower level and chunky furniture made from CLT.
Find out more about 12 ›
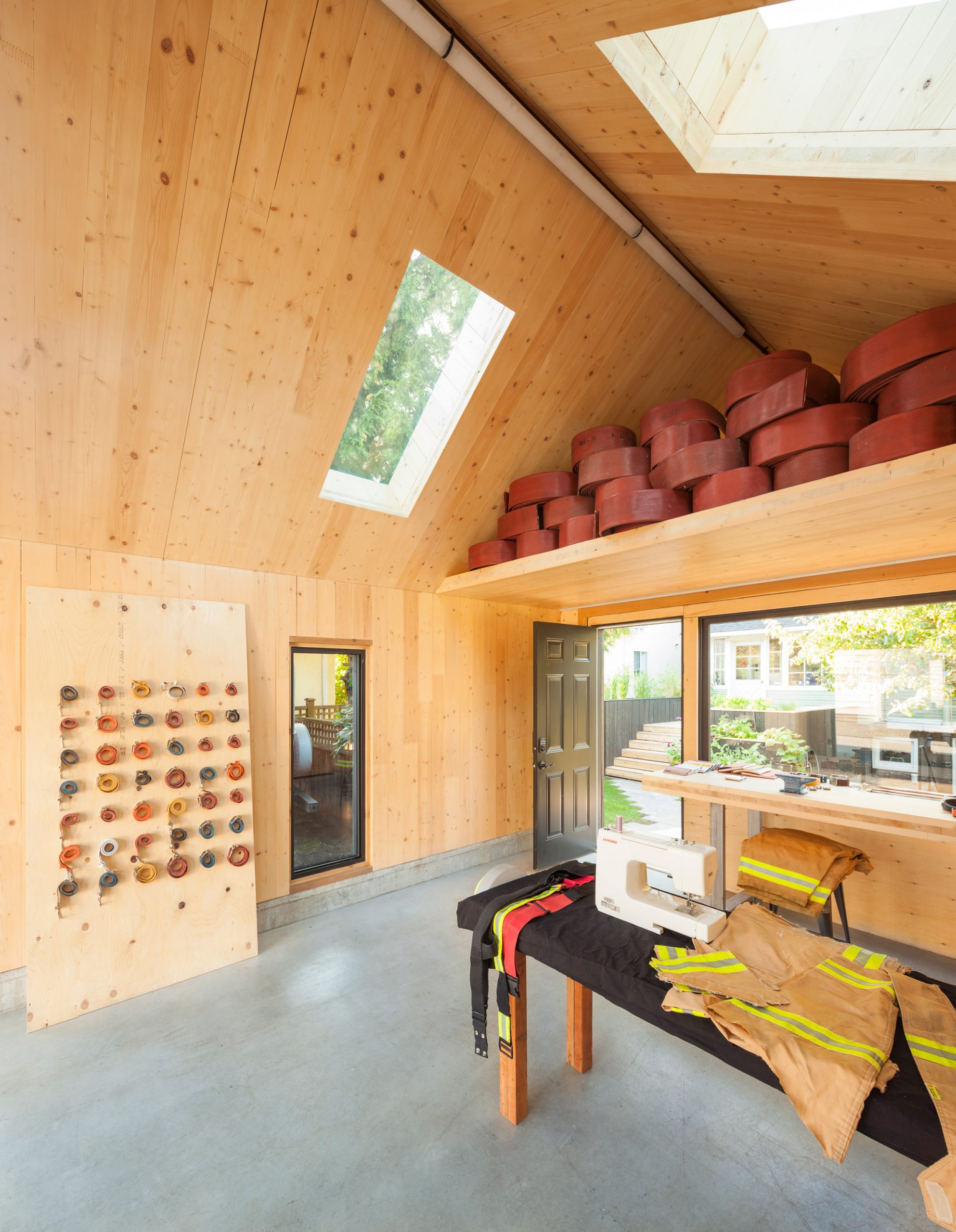
Eton Accessory Building, Canada, Motiv Architects
Motiv Architects chose CLT for a garage designed to house a restored vintage Mustang and serve as a workshop for the owners’ industrial bag and belt fabrication company.
The design was “born out of a strong desire to work with cross-laminated timber – to better understand its properties as well as the efficiencies of its assembly on a project of a very small scale,” Motiv Architects said.
Find out more about Eton Accessory Building ›
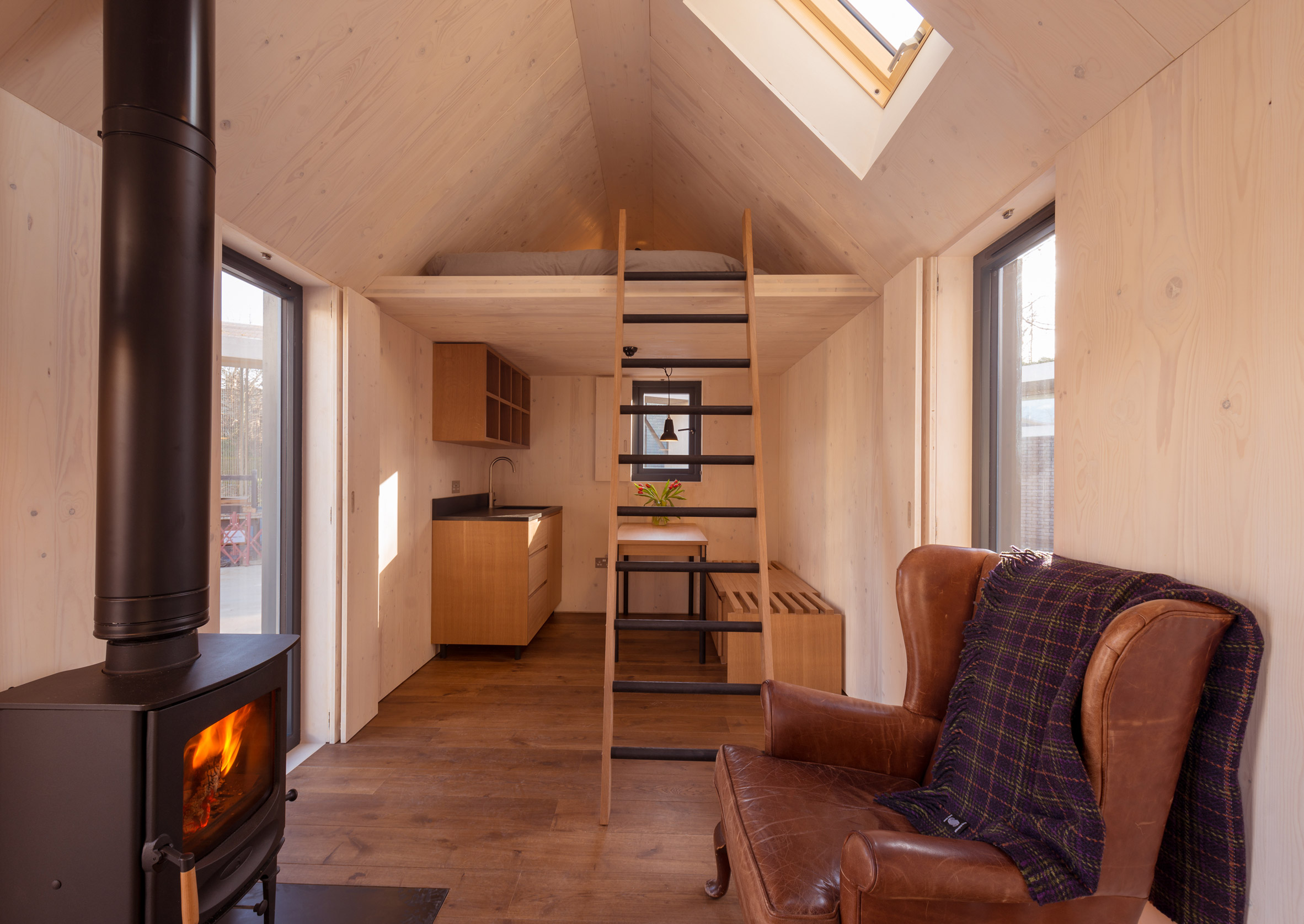
Artist Bothy, Scotland, by Bobby Niven and Iain MacLeod
Designed to be transported on the back of a lorry so it can be taken to remote locations, this small artist’s studio was designed by Bobby Niven and architect Iain MacLeod.
Its gabled cross-laminated timber structure is exposed throughout the interior where a CLT mezzanine floor has also been inserted.
Find out more about Artist Bothy ›
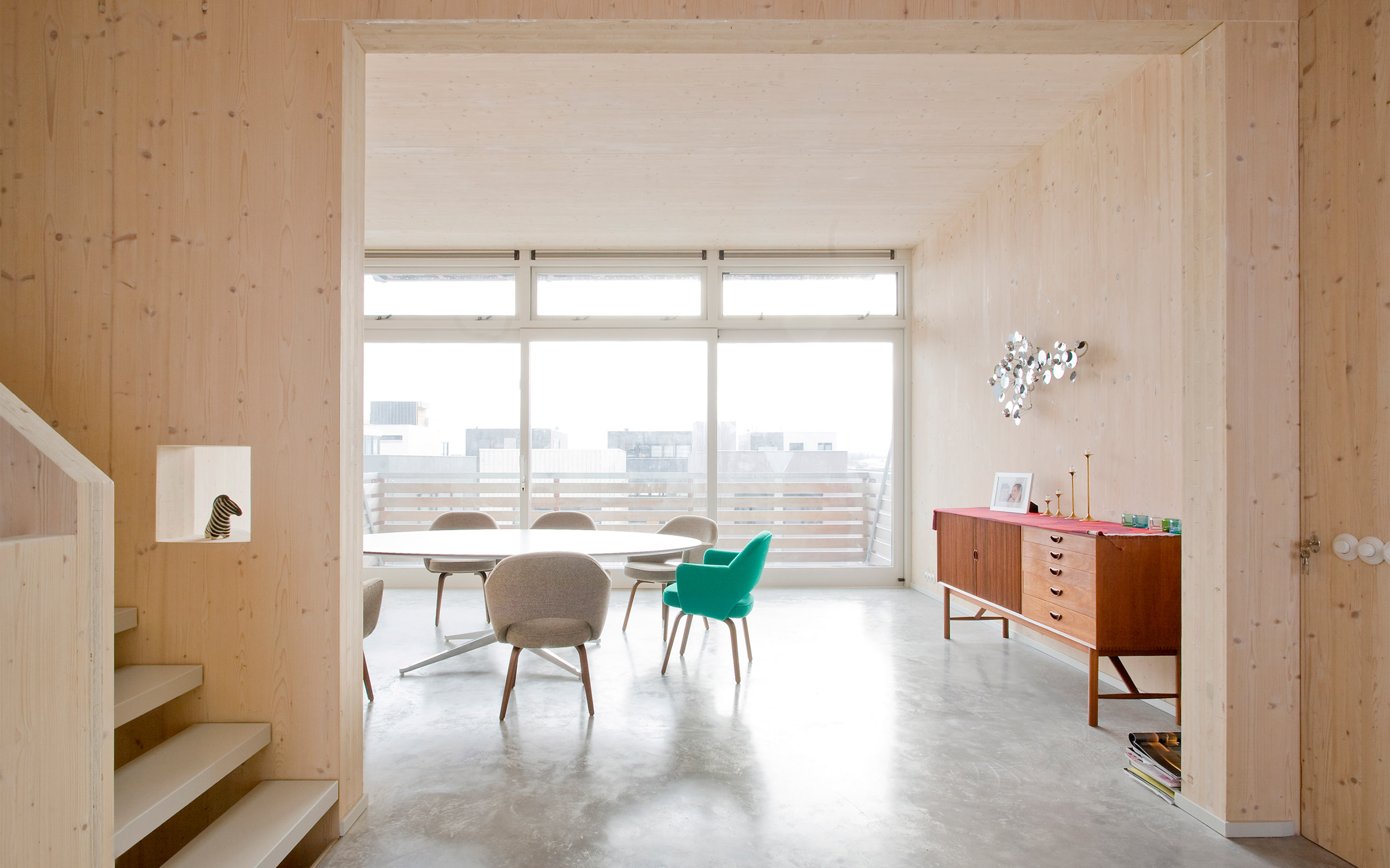
IJburg Townhouse the Netherlands, by MAATworks
This Amsterdam townhouse designed by architecture studio MAATworks is arranged around an angular staircase made from cross-laminated pine.
Responding to the client’s desire to reference wooden Scandinavian homes, the wall and ceilings of the home are also made from exposed pine wood.
Find out more about IJburg Townhouse ›
The post Ten homes with exposed cross-laminated timber interiors appeared first on Dezeen.
[ad_2]
www.dezeen.com










