[ad_1]
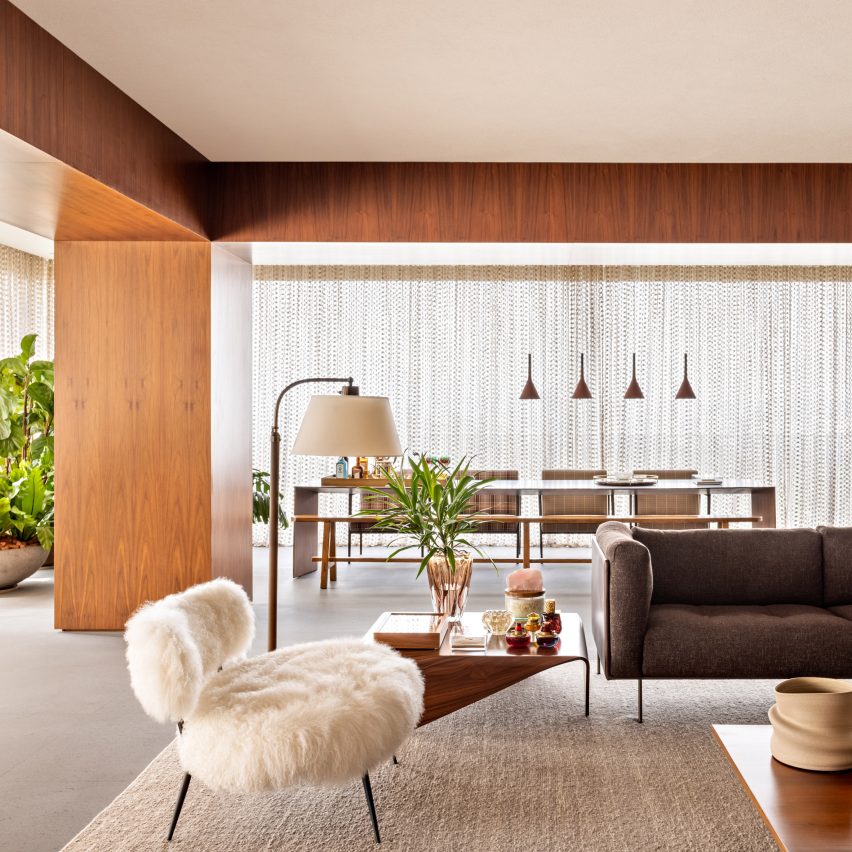
Furry upholstery, lace curtains and tactile rugs all feature in Flat #6, a São Paulo apartment designed by Studio MK27.
The local architecture and design studio reworked the four-bedroom flat to provide a cosy but practical home for a couple and their three teenage sons.
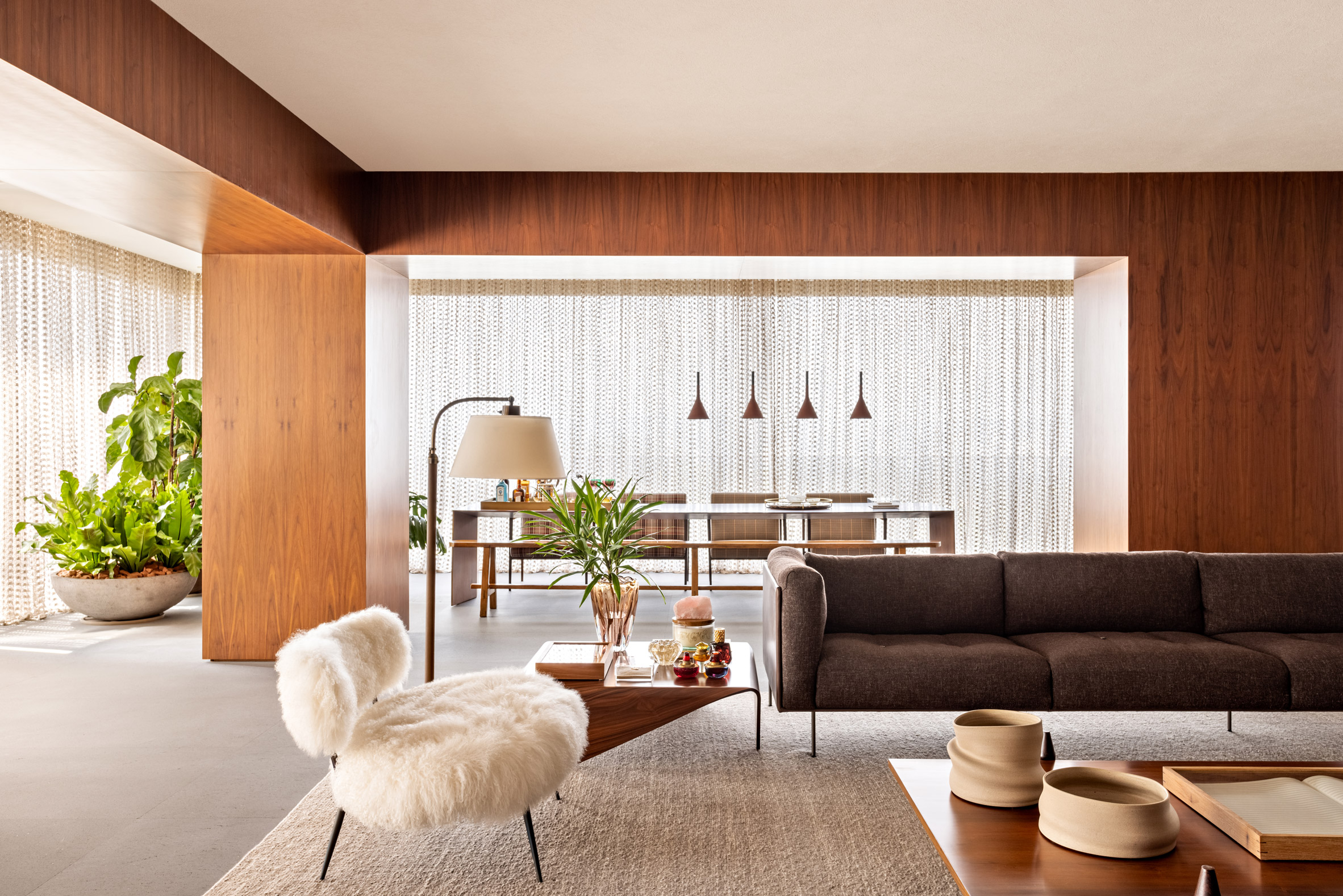
Its interior design draws on a love of Brazilian design, both vintage and contemporary, which is shared by both the owners and Studio MK27 founder and architect Marcio Kogan.
Designs by the likes of Lina Bo Bardi, Jorge Zalszupin and Giuseppe Scapinelli feature alongside ipe wood wall panelling and basalt stone flooring.
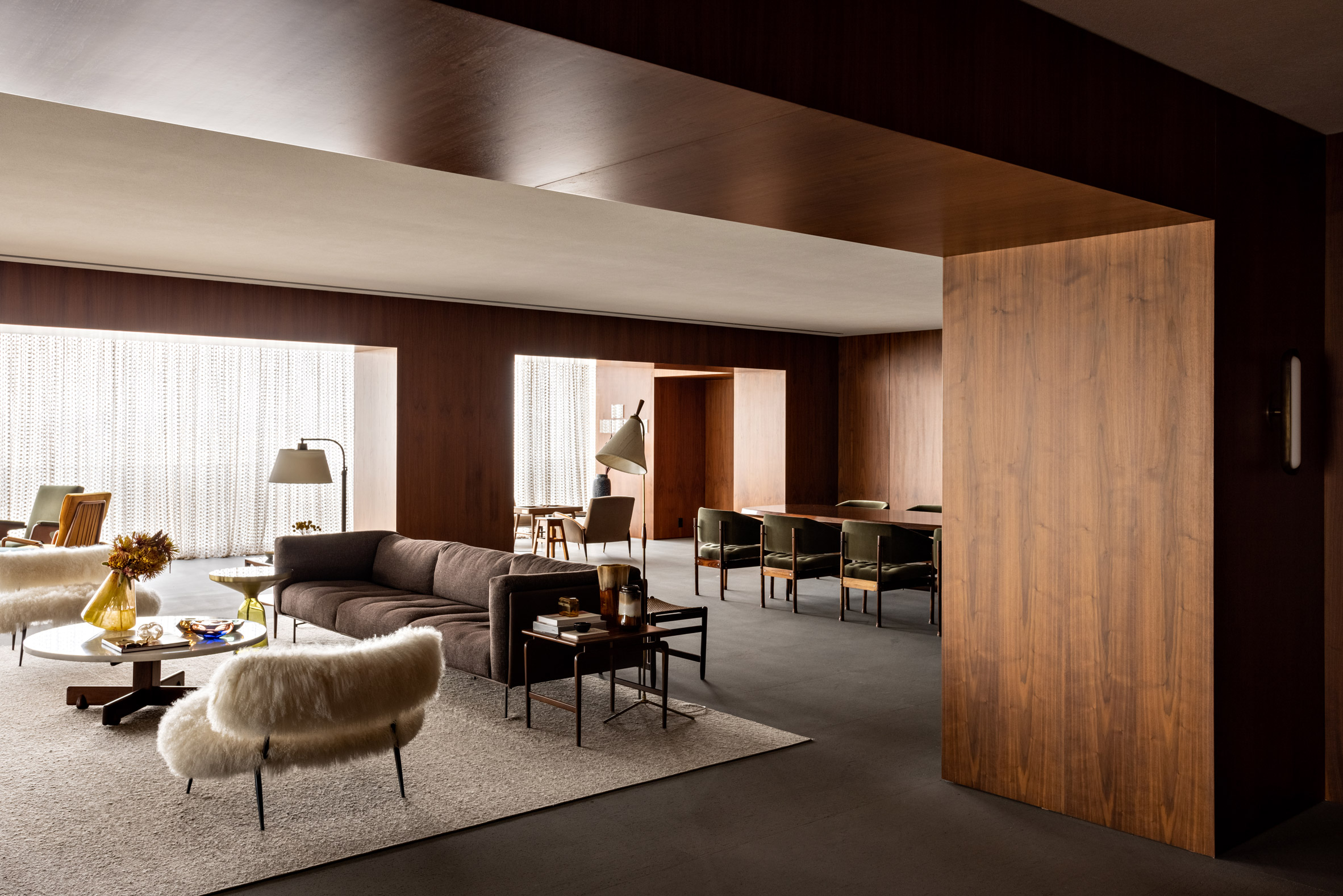
“The decoration adds a layer of tactility to each corner of the apartment,” said Studio MK27.
“A mixture of contemporary and vintage pieces already owned by the couple blends harmonically with the sober finishings and adds a touch of colour.”
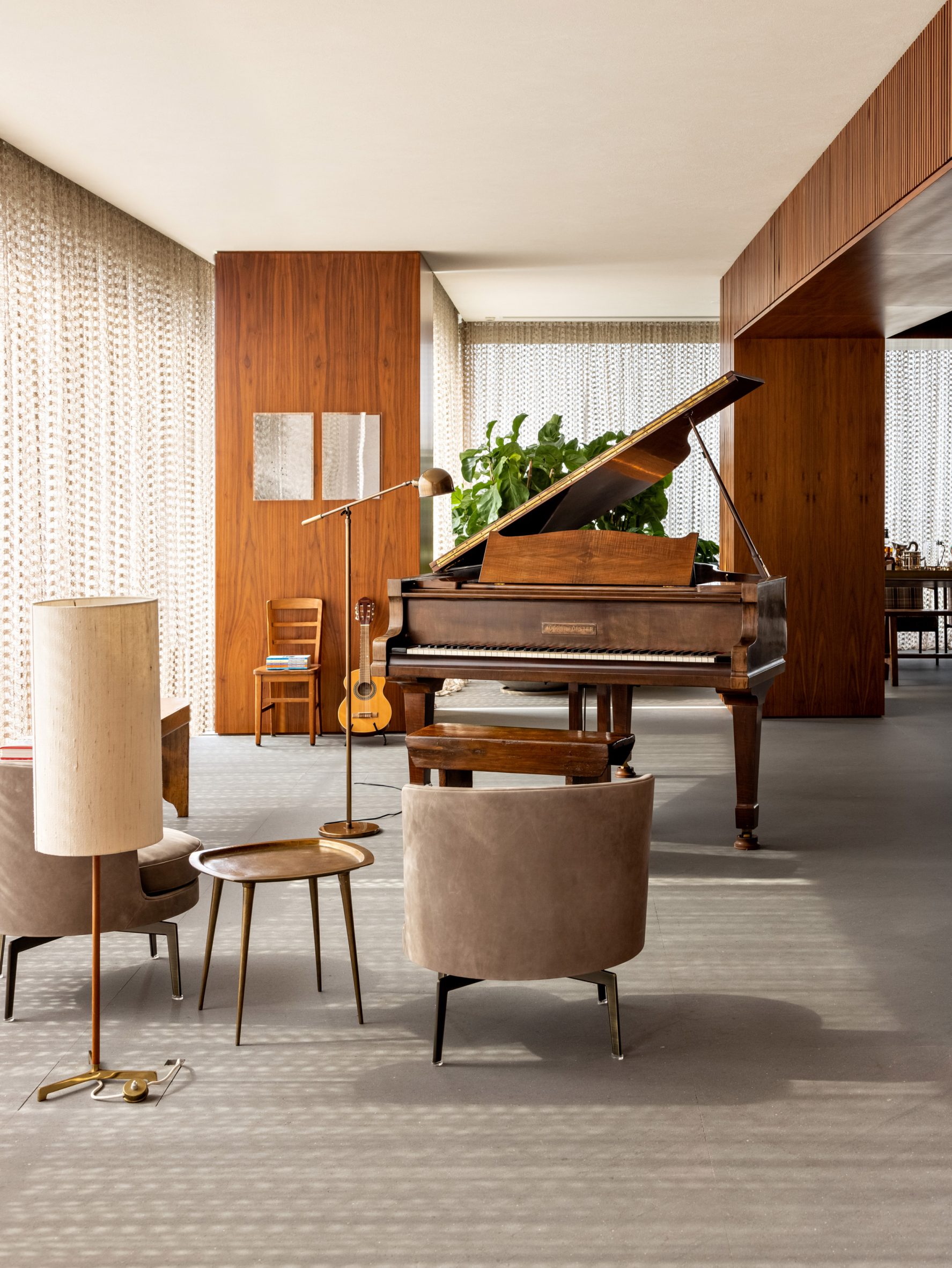
Flat #6 is shortlisted in the apartment interior category at the 2022 Dezeen Awards.
Studio MK27 was commissioned for the project after having already designed another apartment in the same building, Flat #12.
The two homes have the same layout, with all of the main family living spaces occupying a single L-shaped space that wraps the apartment on two sides.
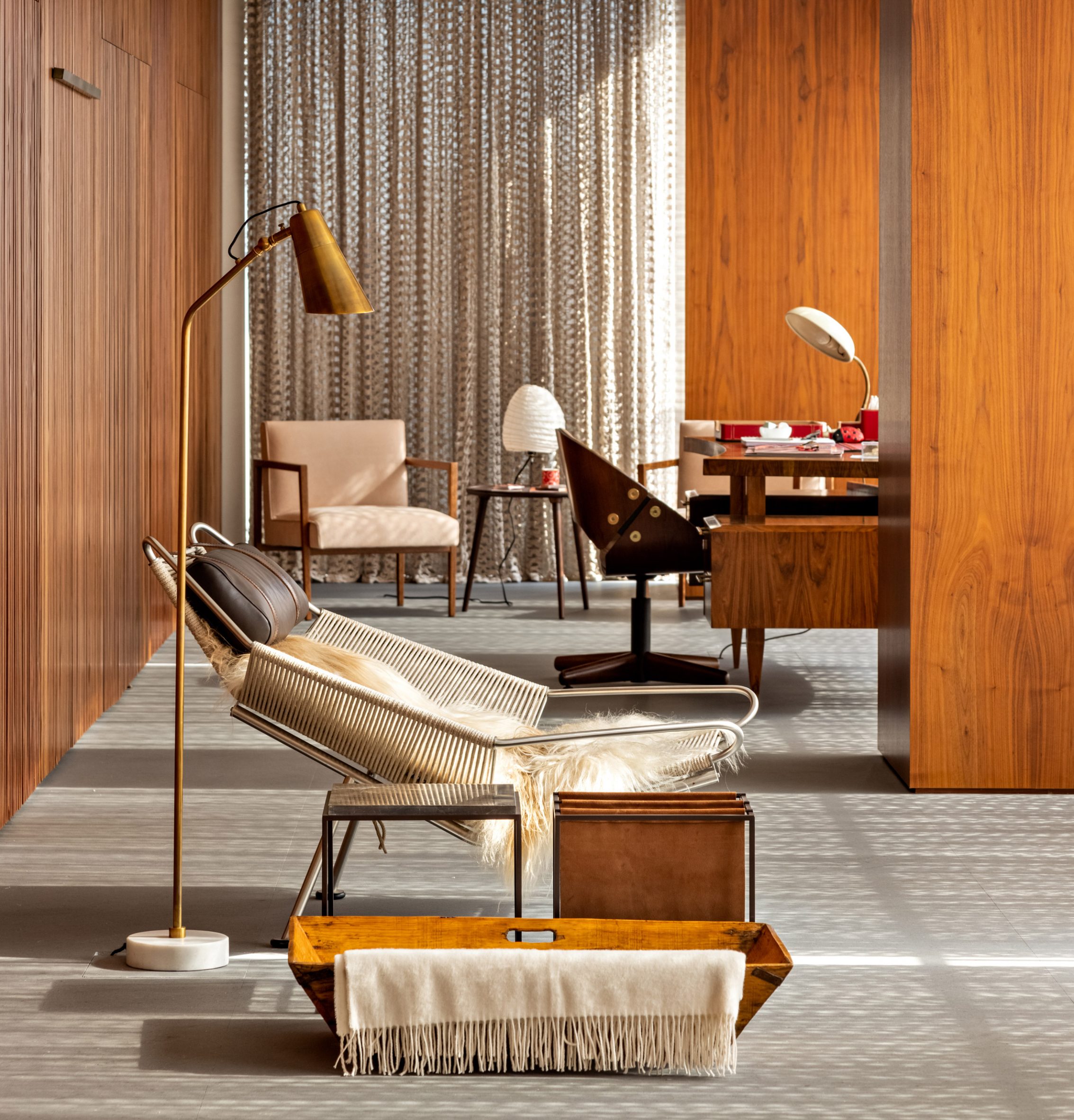
These living spaces create a buffer zone between the private bedrooms and bathrooms, and a glazed veranda-like space at the front.
However, the design of the two homes is very different. While Flat #12 has a more pared-back feel, Flat #6 features a greater variety of colours and textures.
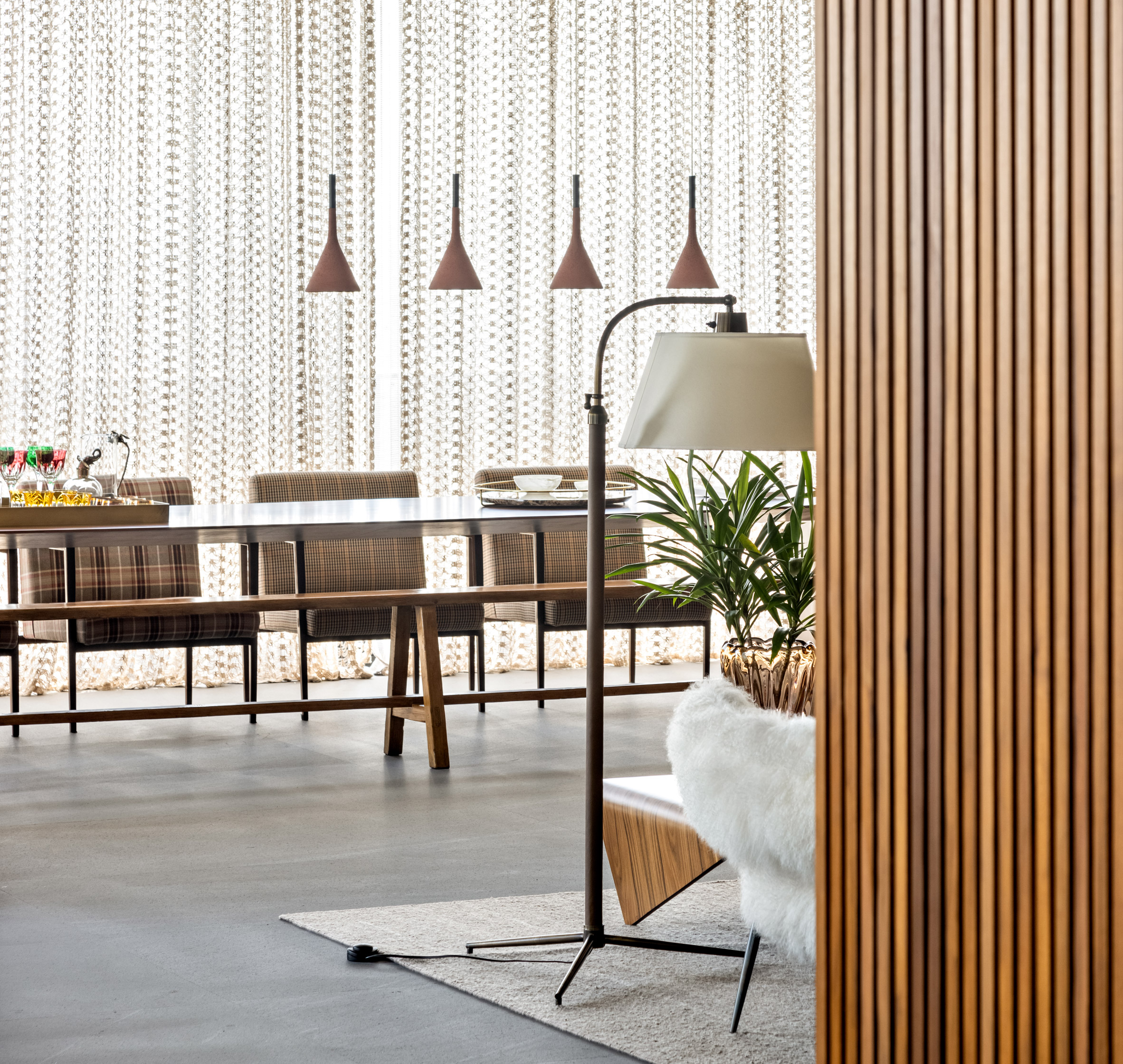
A key starting point was the lace curtain that spans all the windows in the open-plan family room. Designed by one of the clients, it creates a natural play of light and shadow.
The curtain provides a striking backdrop to the characterful furnishings, which also include designs by Piero Lissoni and Paola Navone alongside some of Studio MK27’s own pieces.
“The perforated artisanal fabric acts like a soft mashrabiya, filtering the sunlight and creating shadow drawings throughout the apartment,” the design team explained, comparing the curtain to the latticework screens found in traditional Islamic architecture.
“Natural light warms up every piece and every corner, letting the woods, the velvets and the stones speak louder.”
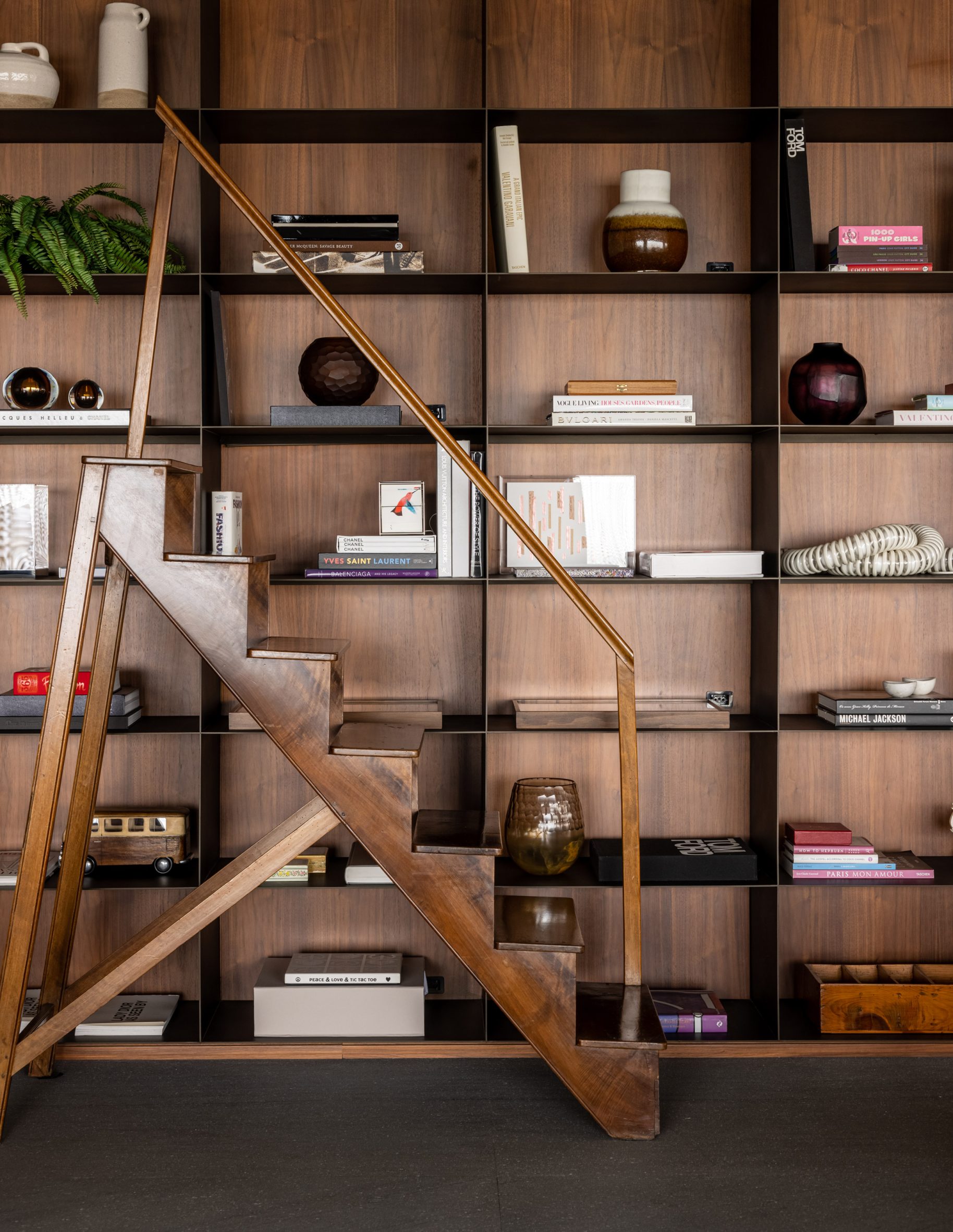
A library wall provides a space for displaying books and objects, with a free-standing staircase providing access to the higher shelves.
Other details include a dedicated backgammon table, a study desk and a lounge chair positioned alongside a lamp and magazine rack to create space for quiet reading.
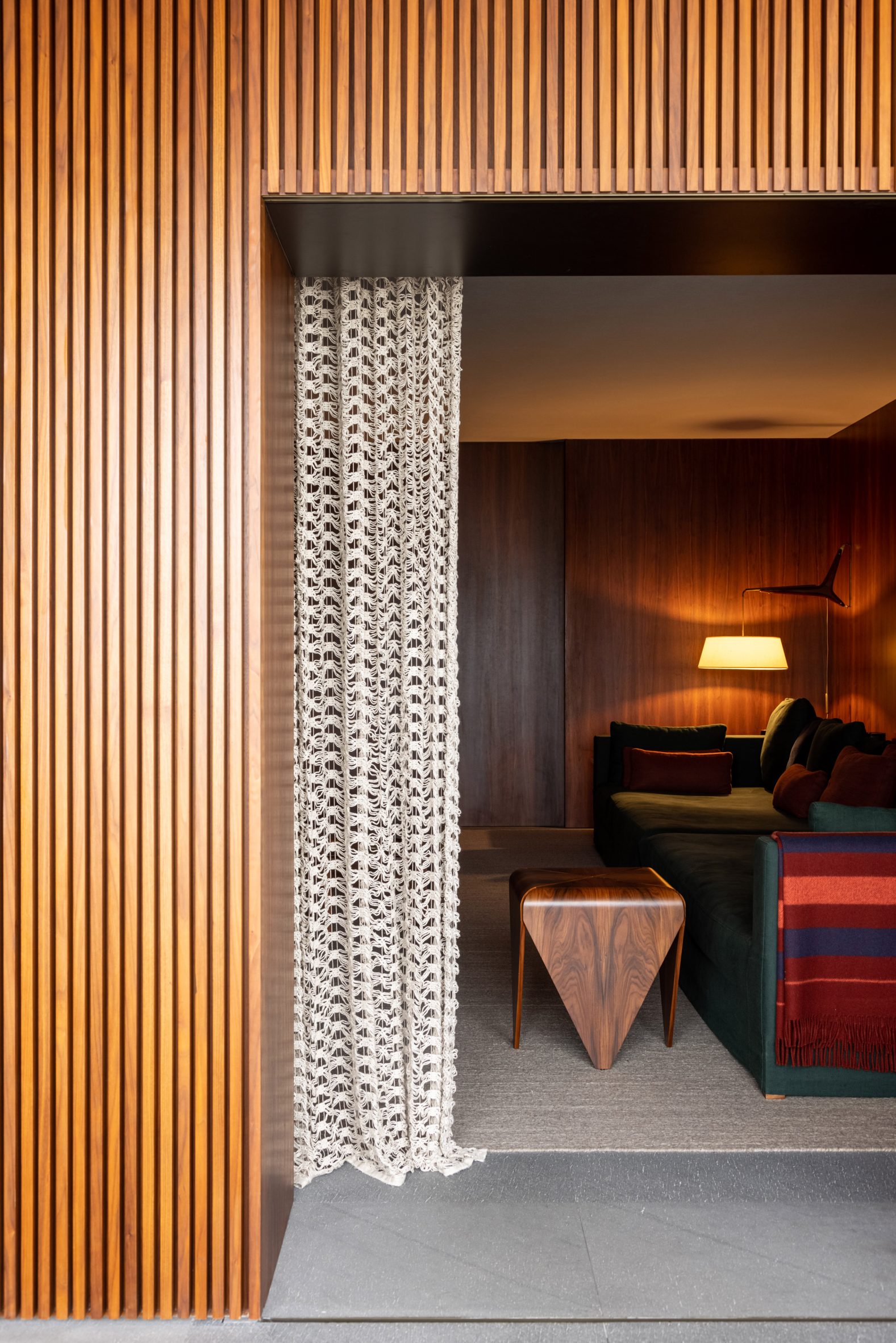
Doors to the adjacent bedrooms, the TV room and the main bathroom are integrated into a wall of slatted wood, allowing them to be almost invisible when the family hosts guests.
The same material palette features in bedrooms and bathrooms, where highlights include a custom bed surround in the primary bedroom and a bathroom with a dark stone basin.
“Designed with extreme attention to detail, the combination of textures and sharp forms create wide and soulful spaces that embrace a joyful living,” added the design team.
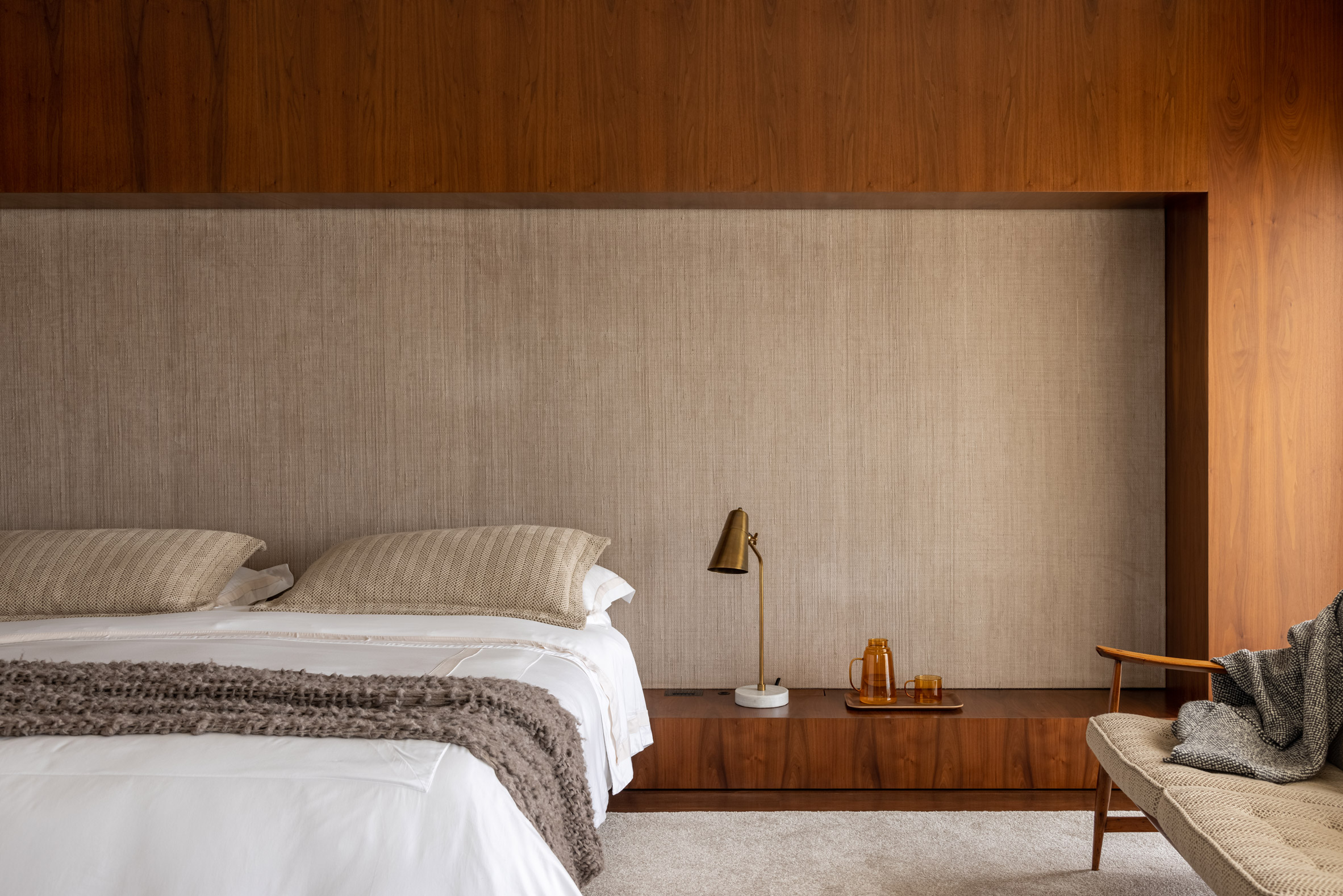
Studio MK27 is also shortlisted in the leisure and wellness interior category at this year’s Dezeen Awards with its spa at the Patina Maldives resort.
Other recent projects from the practice include Caza Azul, a rainforest home raised up on pilotis.
The photography is by Fran Parente.
Project credits
Architecture and interiors: Studio MK27
Project team: Marcio Kogan, Diana Radomysler, Luciana Antunes, Mariana Ruzante, Carlos Costa, Laura Guedes, Mariana Simas, Renato Perigo
The post Studio MK27 combines different textures in São Paulo apartment interior appeared first on Dezeen.
[ad_2]
www.dezeen.com










