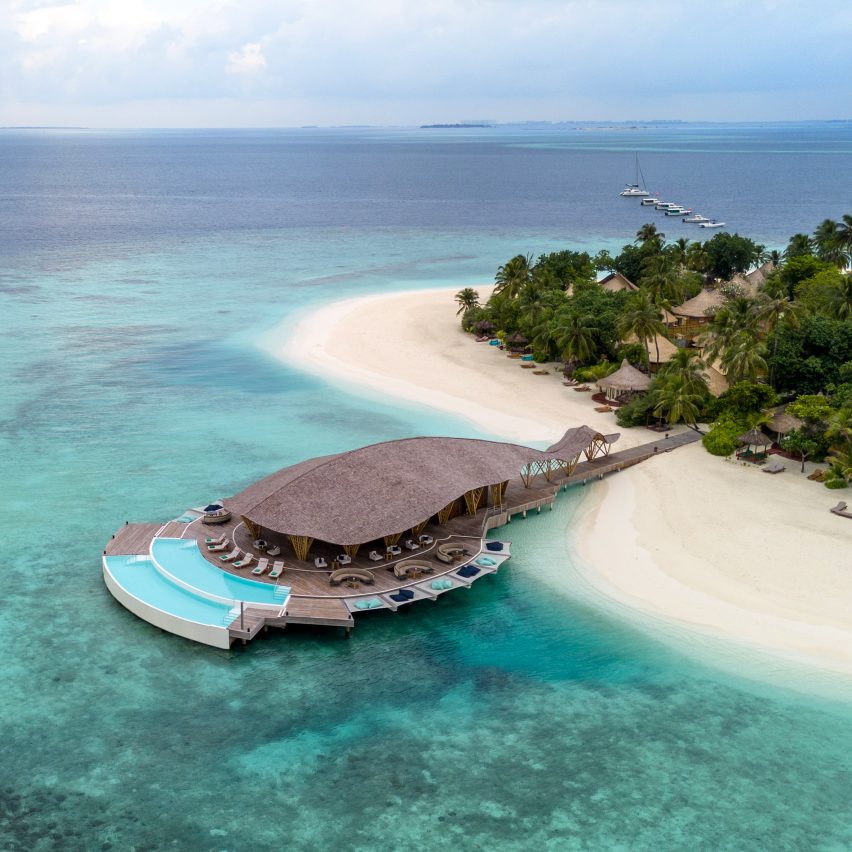
A bamboo canopy modelled on stingrays tops Overwater Restaurant, which architecture studio Atelier Nomadic has added to a lagoon in the Maldives.
The Japanese restaurant is raised on an existing jetty that extends out from the shore and has a bamboo structure with tree-like columns to support its wavy roof.
Drawing inspiration from the surrounding water, Atelier Nomadic designed its form to resemble the shape of pink whiprays, a species of stingray found in the lagoon.
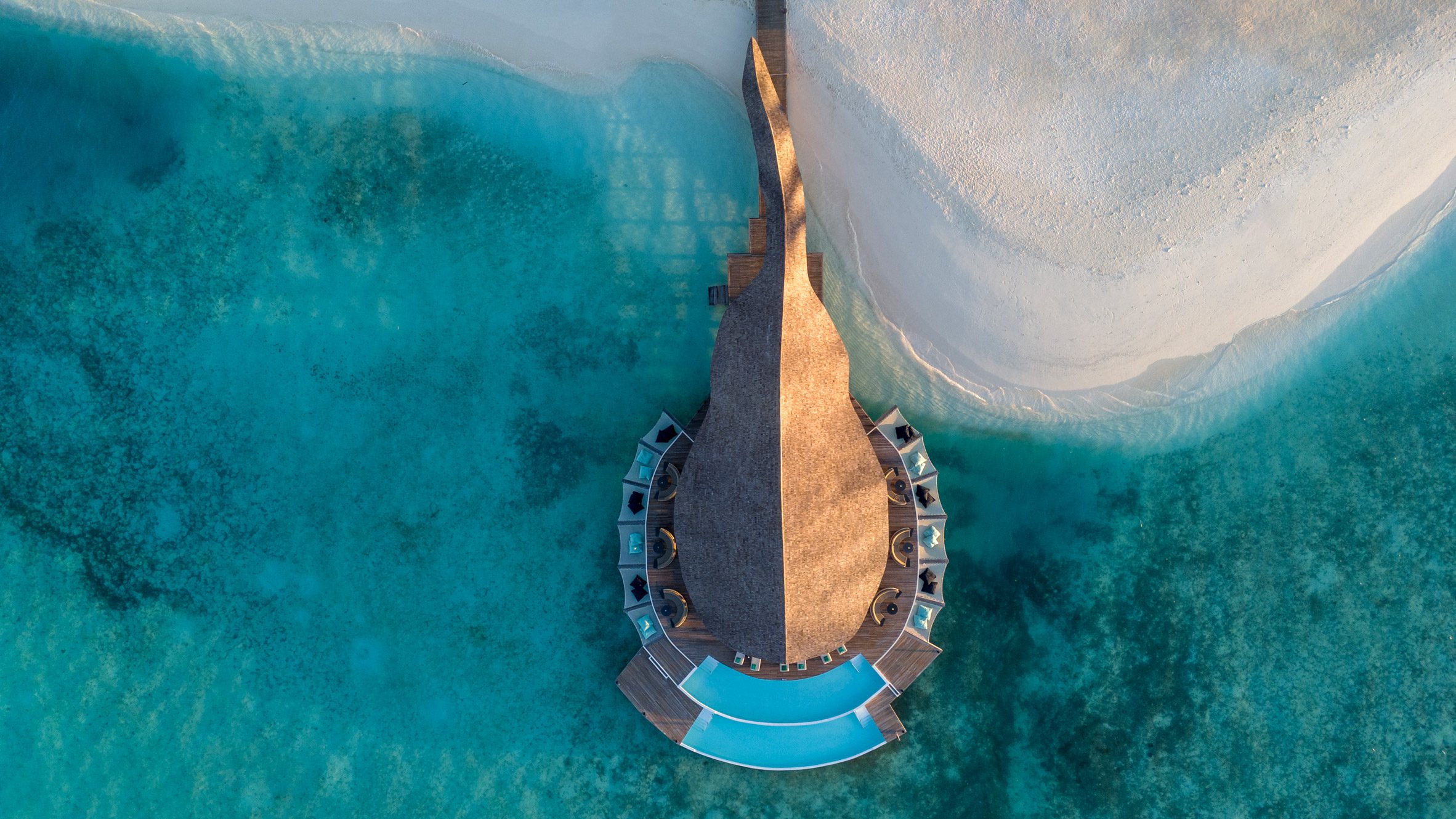
“Maldives is known for its spectacular underwater life,” studio creative director Olav Bruin told Dezeen.
“We aimed to bring this sub-aquatic theme to the surface in an architectural form, without being too literal,” he continued.
“For the main shape, we found inspiration in the pink whiprays that graze in the lagoon, as it was a convenient form to cover the open-air dining space.”
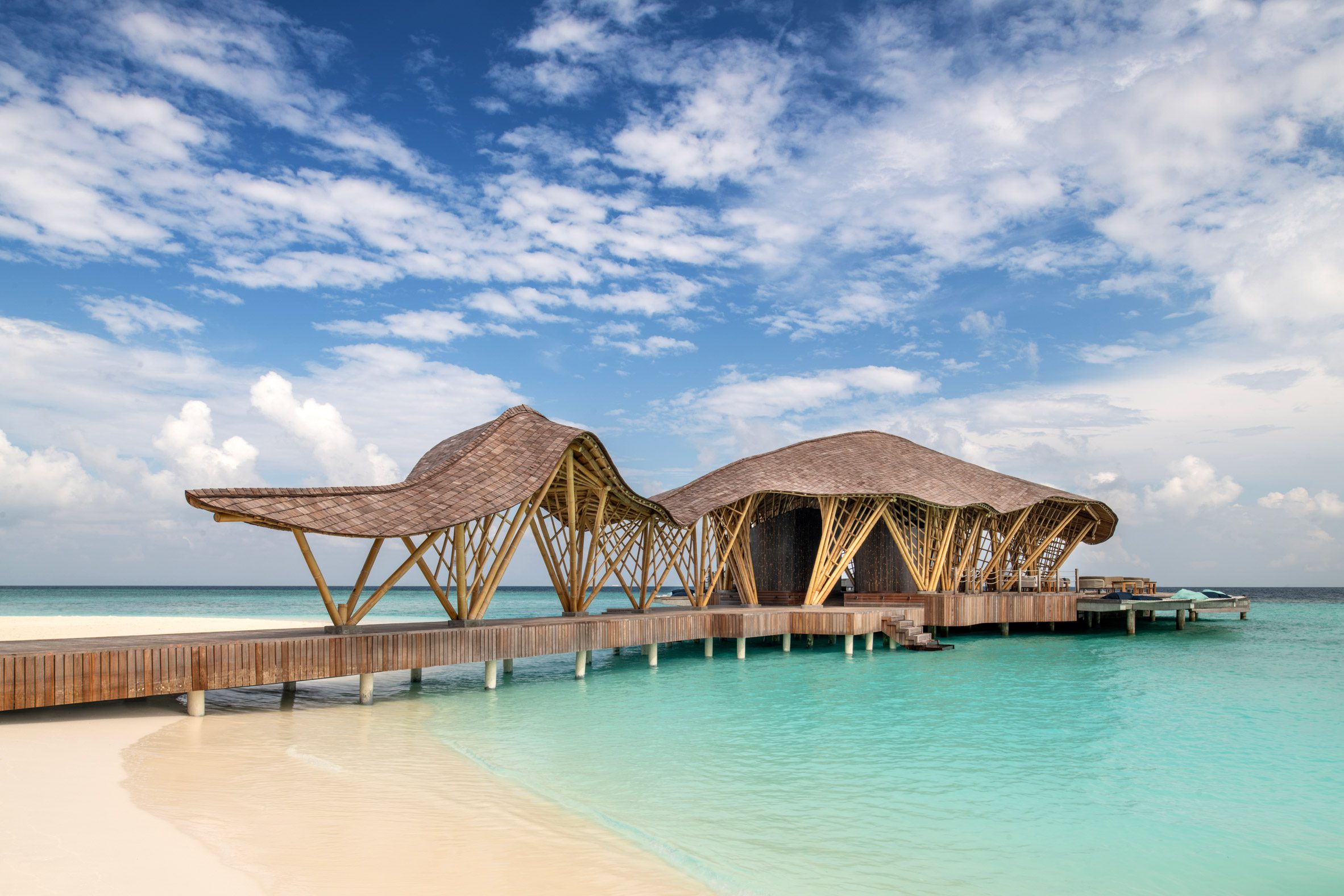
Accessed beyond the long stretch of the boardwalk, the restaurant’s entrance is set under the lower and slimmer portion of the roof, which is intended to represent the tail of a stingray.
A network of tree-like columns, which are formed from three angled lengths of bamboo, is arranged underneath the structure and extends from the entrance to the end of the jetty.
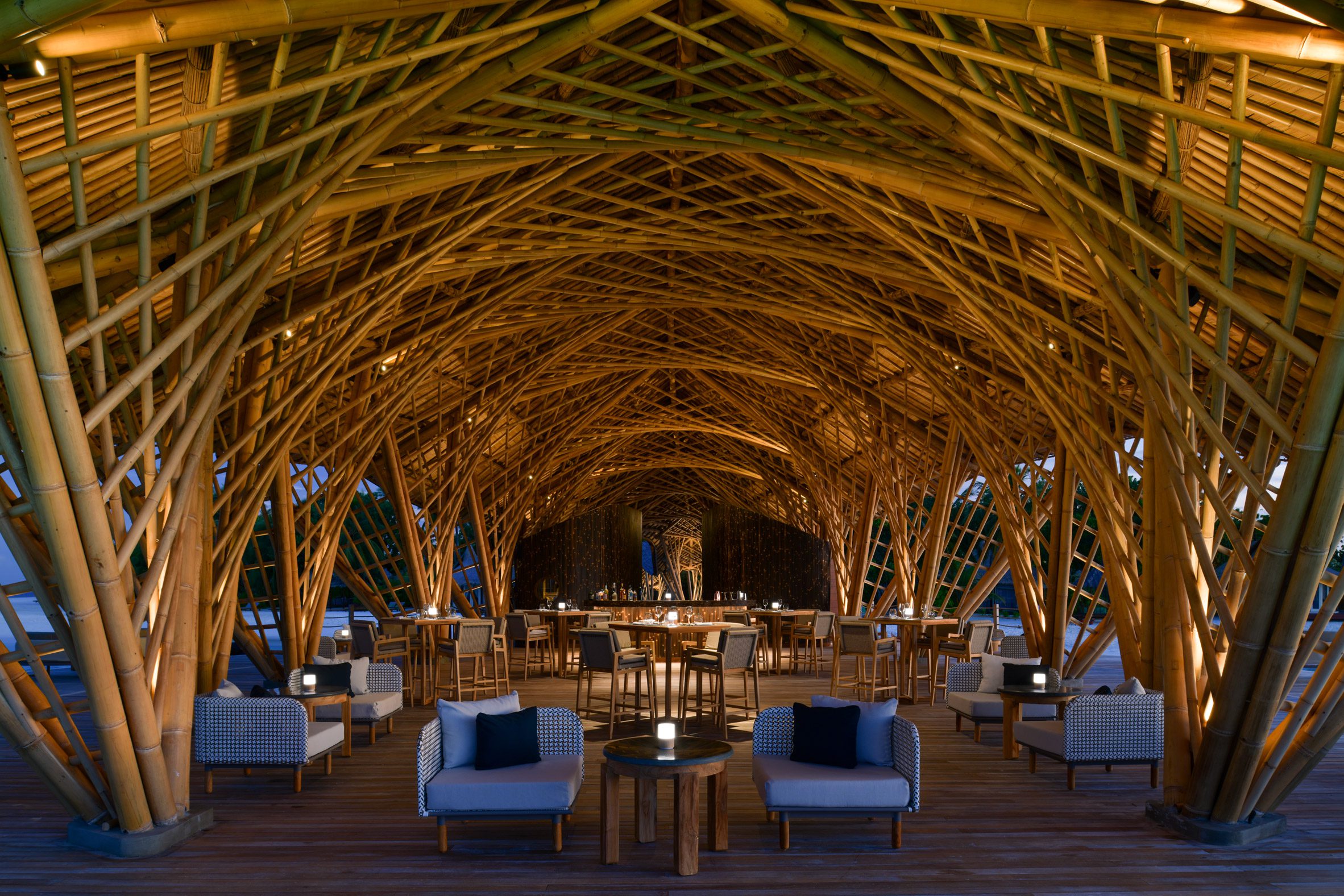
“This system allowed us to make an organic form from straight bamboo poles that provide stability to the structure in all directions,” Bruin explained.
“By coincidence, we realised only after the structure was built that the interior space feels a bit like the mouth of a giant manta ray, with its rhythm of gills that filter plankton out of the seawater.”
The undulating bamboo structure of the roof sits on top of the columns, reaching its peak at a spine-like ridge. It is clad externally in timber shingles, which the studio hopes will resemble fish scales after ageing.
“Timber shingles age gracefully and gain a grey-silverish patina over time,” said Bruin. “Together with the layered pattern, the roof will resemble the scales of a fish.”
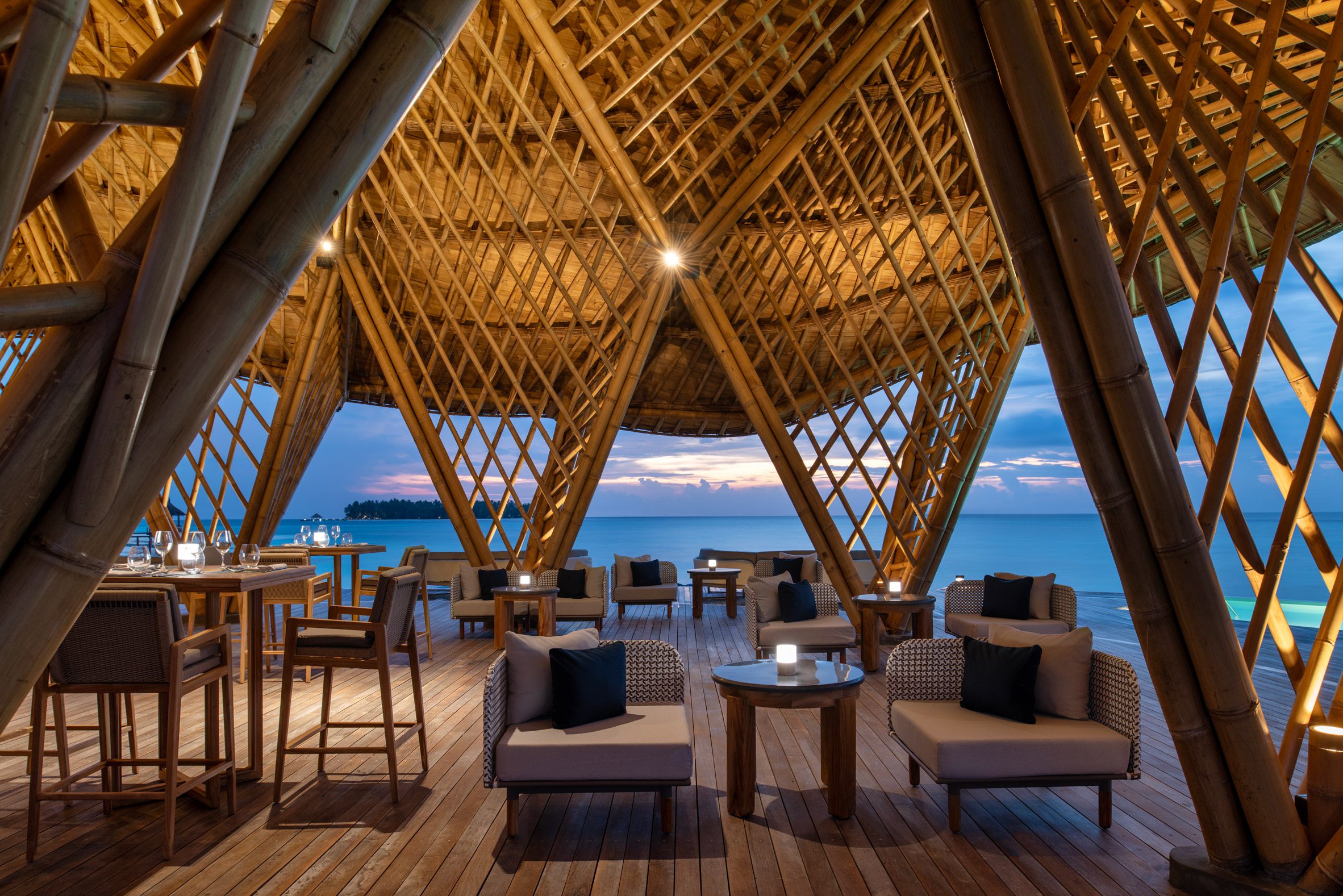
Set on either side of a walkway where the jetty widens are two bamboo-clad volumes, painted black, which hold the kitchen and bathrooms.
The bar, coated in the same black bamboo, sits beyond the two blocks. It marks the transition into a large open-plan dining area filled with furnishings that match the colour of the bamboo structure.
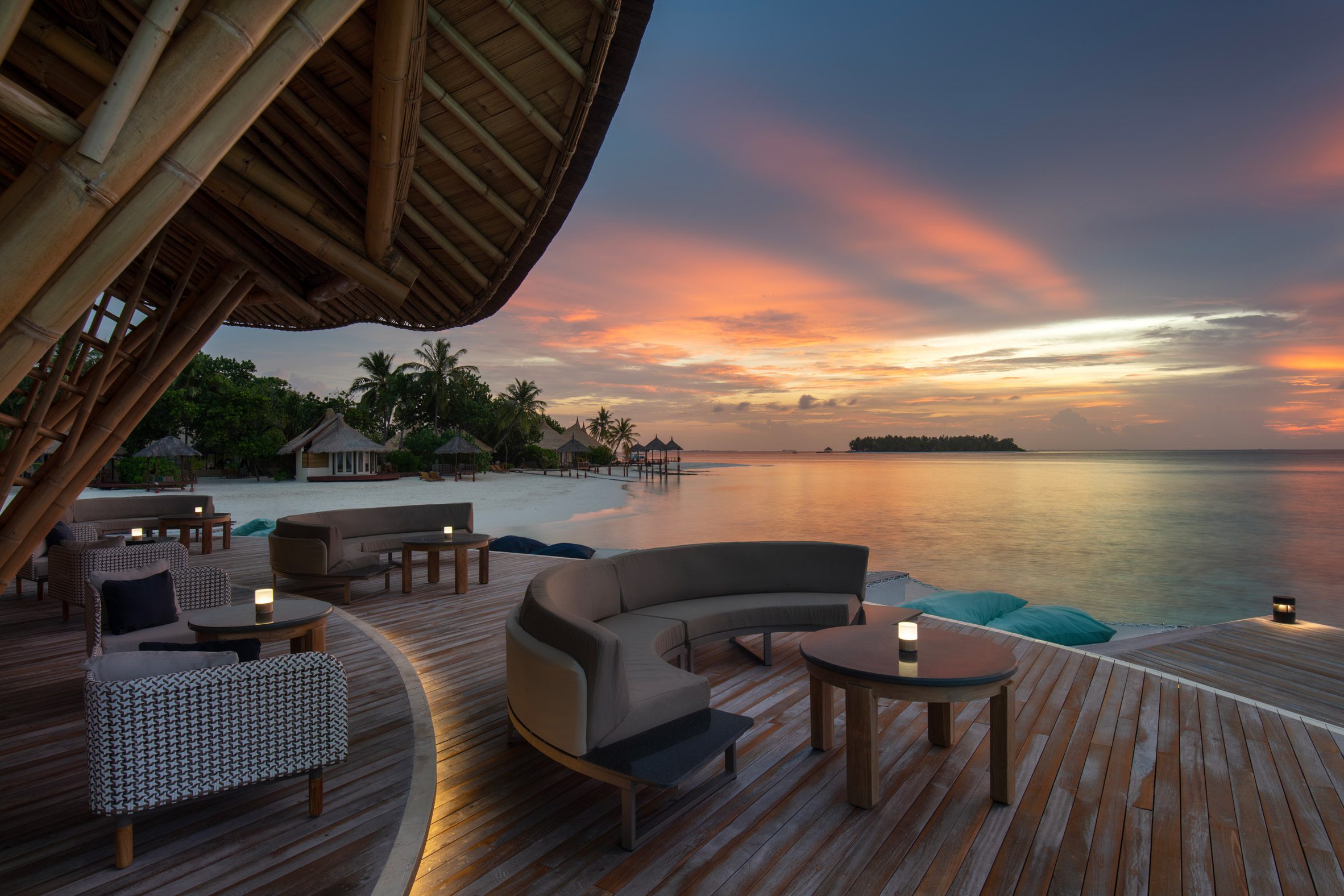
Beyond the covered dining space, the jetty steps down to a more casual, open seating area furnished with curved sofas and armchairs.
At the end of the jetty is a swimming pool split across two levels, while white nets used as overwater seating areas wrap around the outer edges of the restaurant.
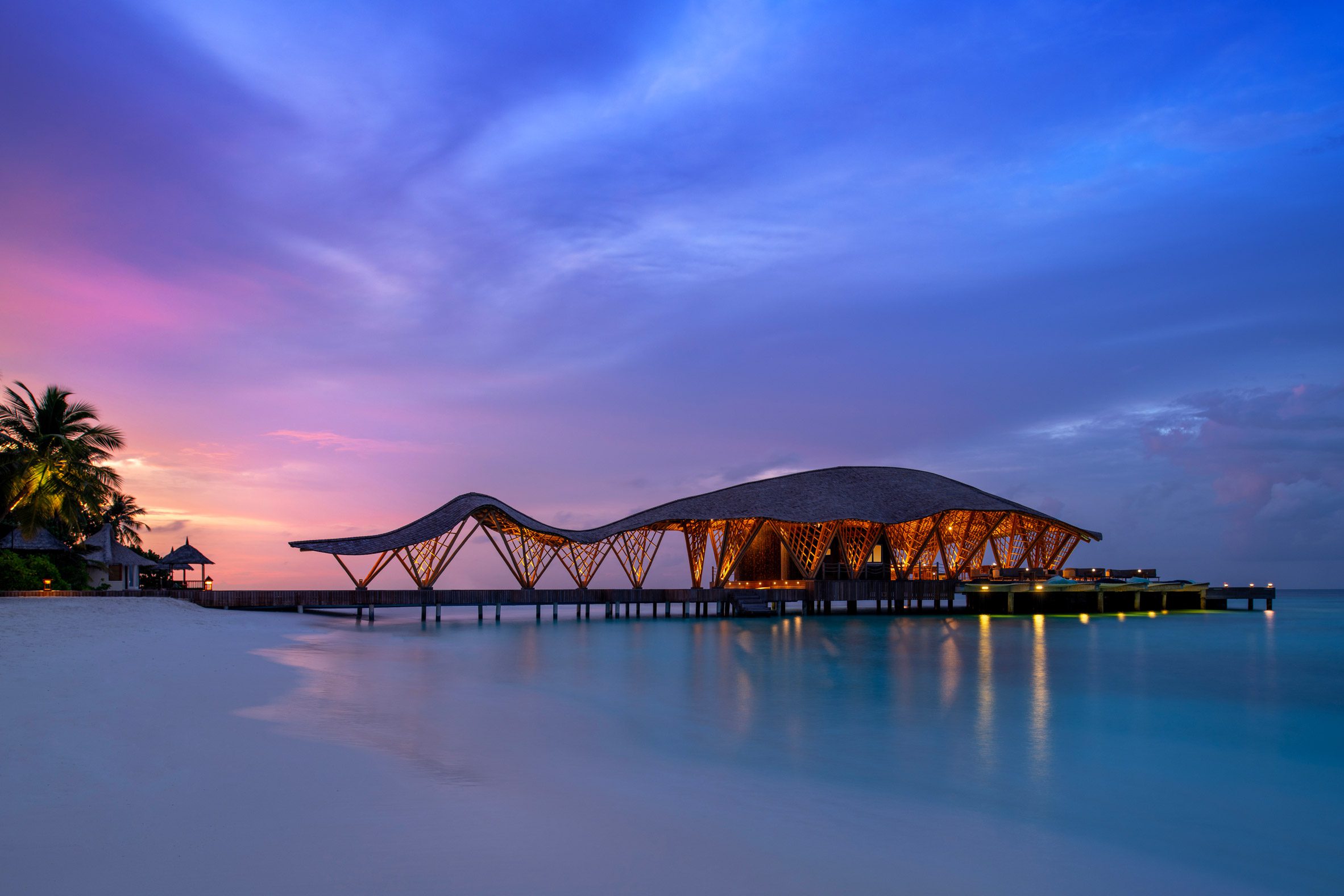
Other oceanside projects in the Maldives include a proposal for a garden-filled resort by Shigeru Ban and a complex made up of wooden villas that sit on an artificial island.
In a recent interview with Dezeen, Atelier One engineer Chris Matthews said bamboo has the potential to be as dominant in construction as concrete and steel.
The photography is by Joe Chua Agdeppa.
Project credits:
Architect: Atelier Nomadic
Client: Banyan Tree
Design team: Olav Bruin, with Louis Thompson, Habiba Mukhta
Contractor: Asali Bali
The post Stingray-shaped roof crowns Maldives restaurant by Atelier Nomadic appeared first on Dezeen.
www.dezeen.com










