[ad_1]
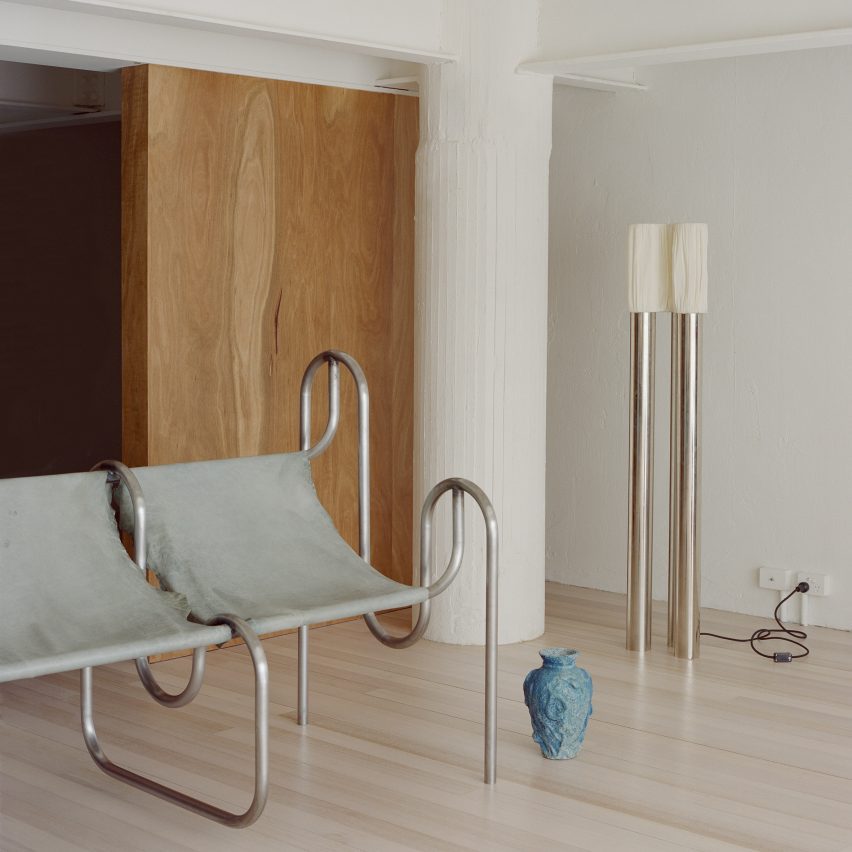
Local studio SSdH has designed a split-level, mezzanine-style apartment characterised by eclectic furniture, which is housed within an old chocolate factory in Melbourne.
Kerr is a warehouse apartment in Melbourne’s Fitzroy suburb, located in a building that was once home to the historic MacRoberton’s Chocolate Factory before being converted into residential units in the late 1990s.
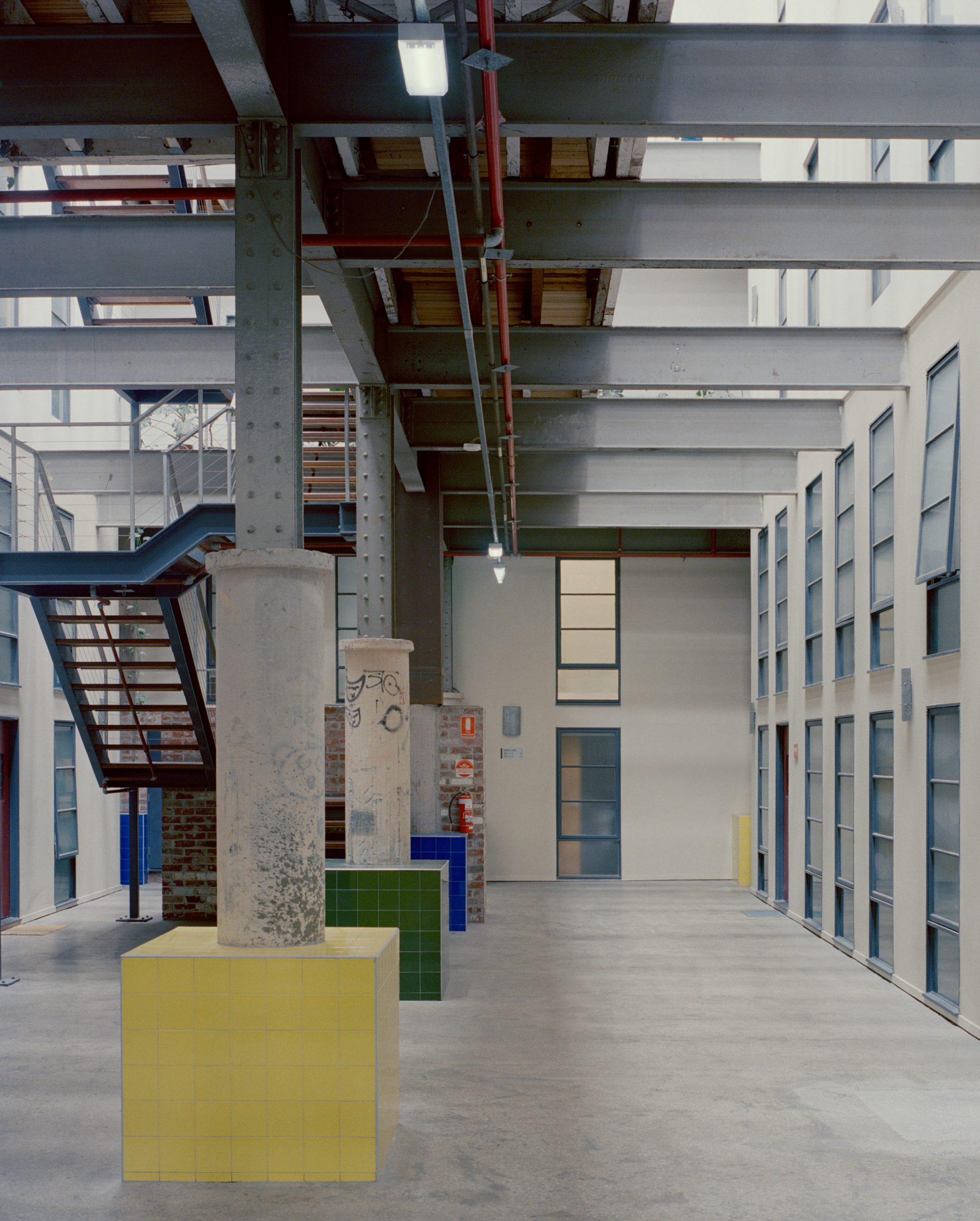
Adapted into “apartment shells” arranged around a striking central atrium, the units were first designed with only basic amenities to allow occupants to determine their own interior designs.
SSdH recently renovated Kerr, one of these units, as a three-bedroom, two-bathroom dwelling that intends to expose but also refresh the building’s original architecture.
“The design pays homage to history while being decidedly contemporary,” studio director Jean-Marie Spencer told Dezeen.
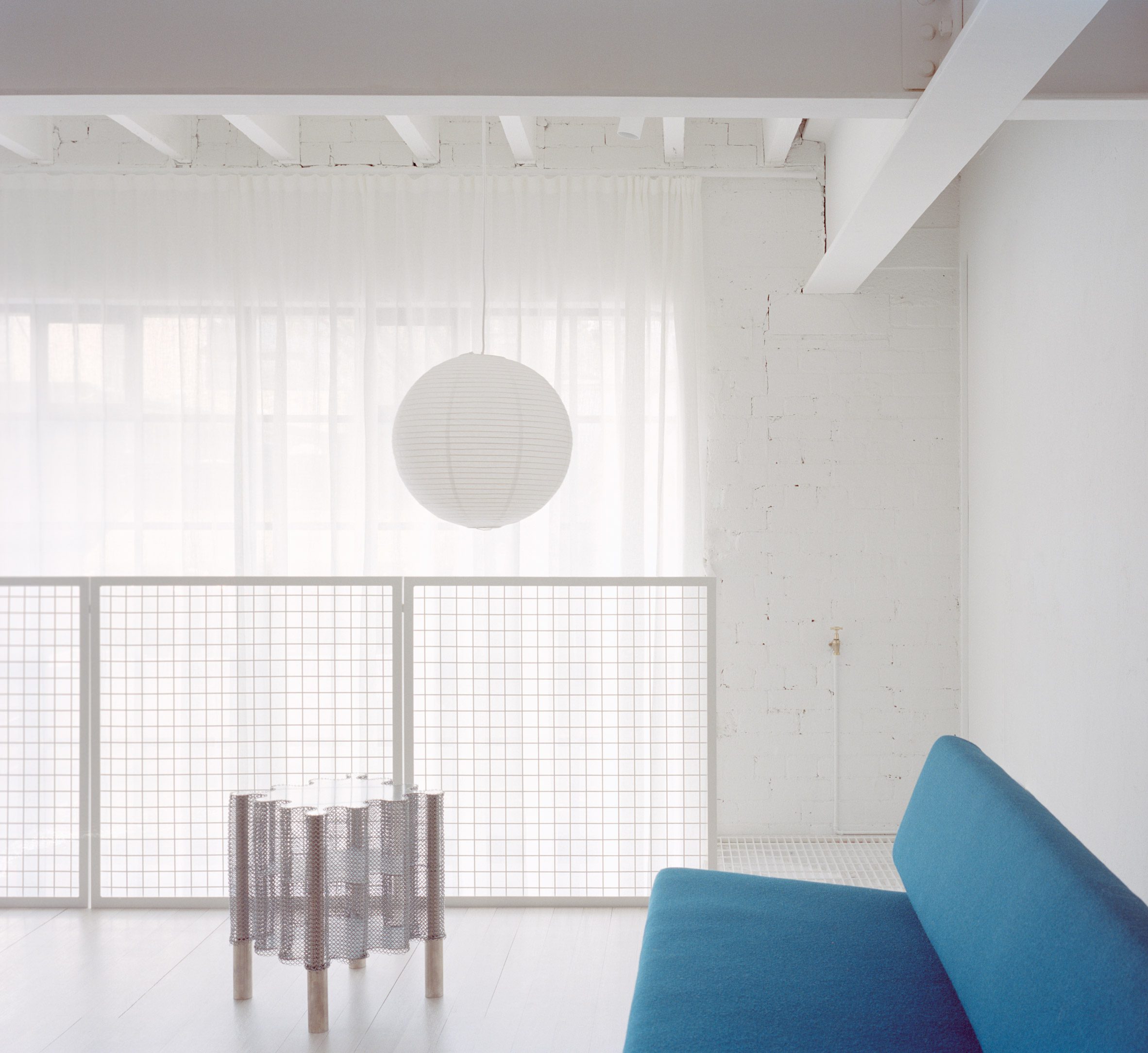
The mezzanine-style apartment is split across two levels by a staircase with a white-painted gridded steel mesh balustrade. Doubling as a lightwell, the staircase is illuminated by the apartment’s original single factory window.
Upstairs, the open-plan living space includes a kitchen fitted with geometric cabinetry made from local spotted gum timber, as well as brushed stainless steel and nickel fixtures.
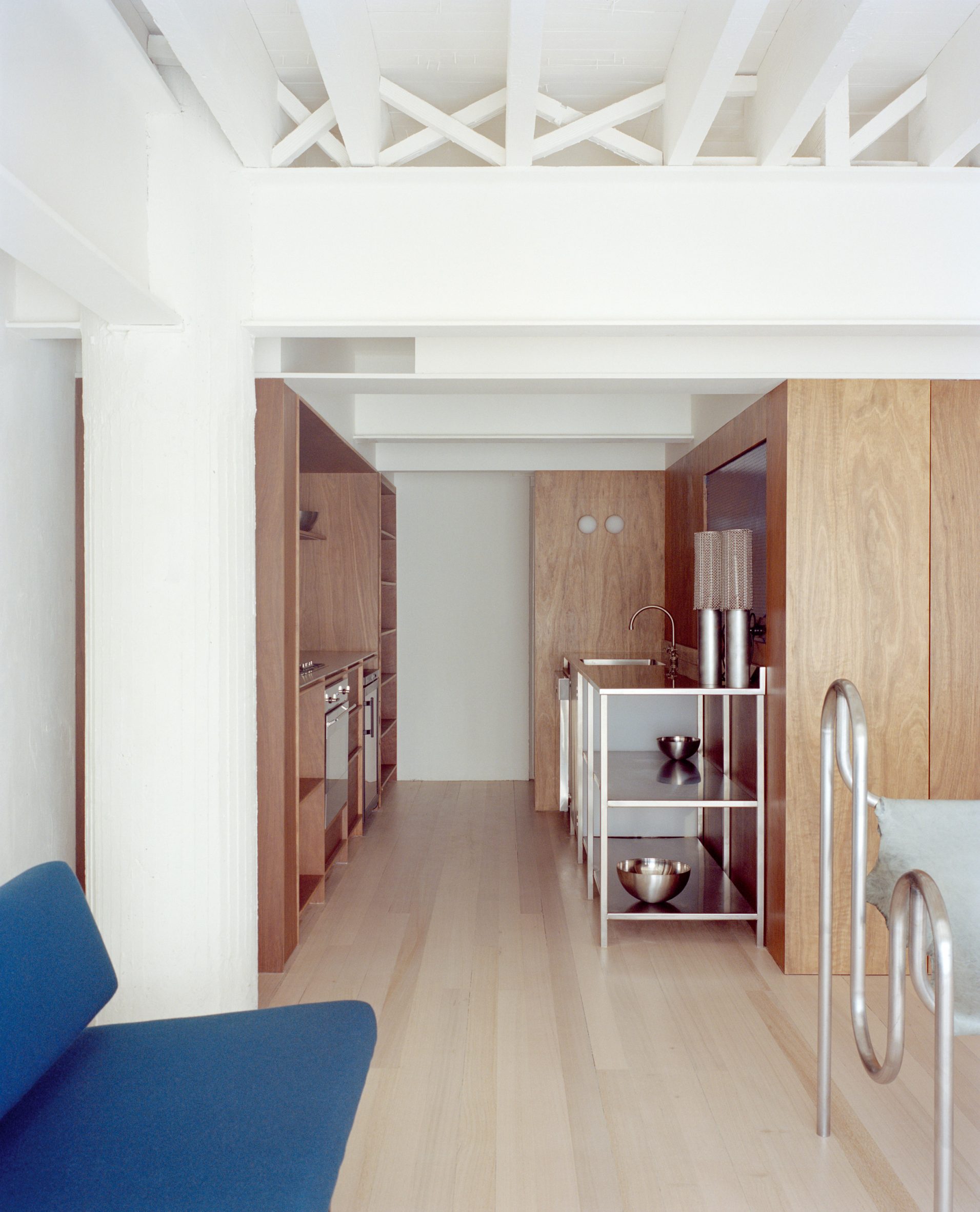
The similarly minimalist lounge area is delineated by smooth sliding doors made of the same spotted gum, which are offset by existing structural beams and columns painted in bright white.
A sage-green two-seater armchair is positioned next to a chunky column floor lamp by emerging designer Annie Paxton and a distinctive coral-blue vase.
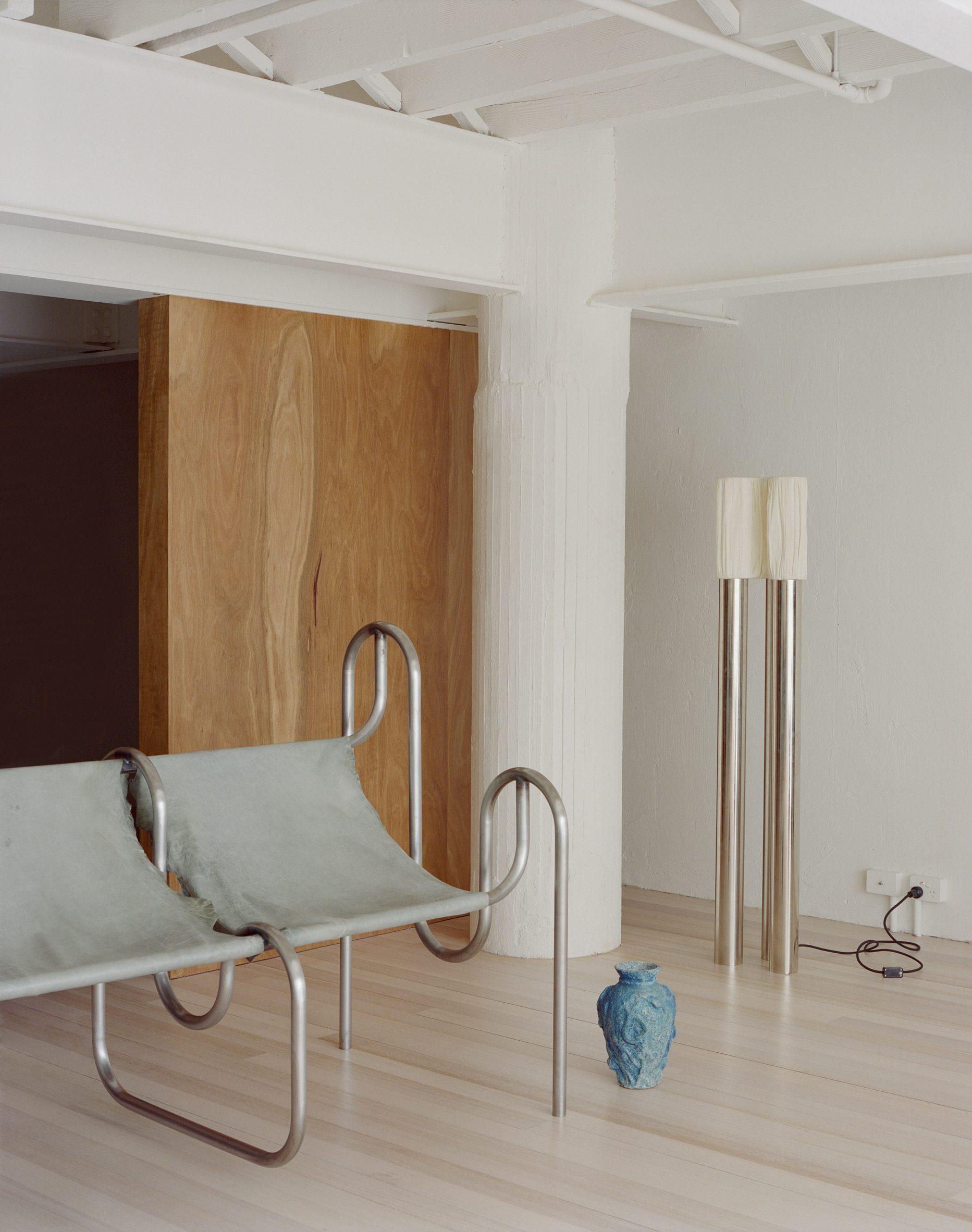
“Old wall and ceiling linings, trims and details are stripped back to expose original materials and structural framing,” explained Spencer.
“An application of white unifies what was, subsequently giving the ‘new’ its own platform through contrast,” she added.
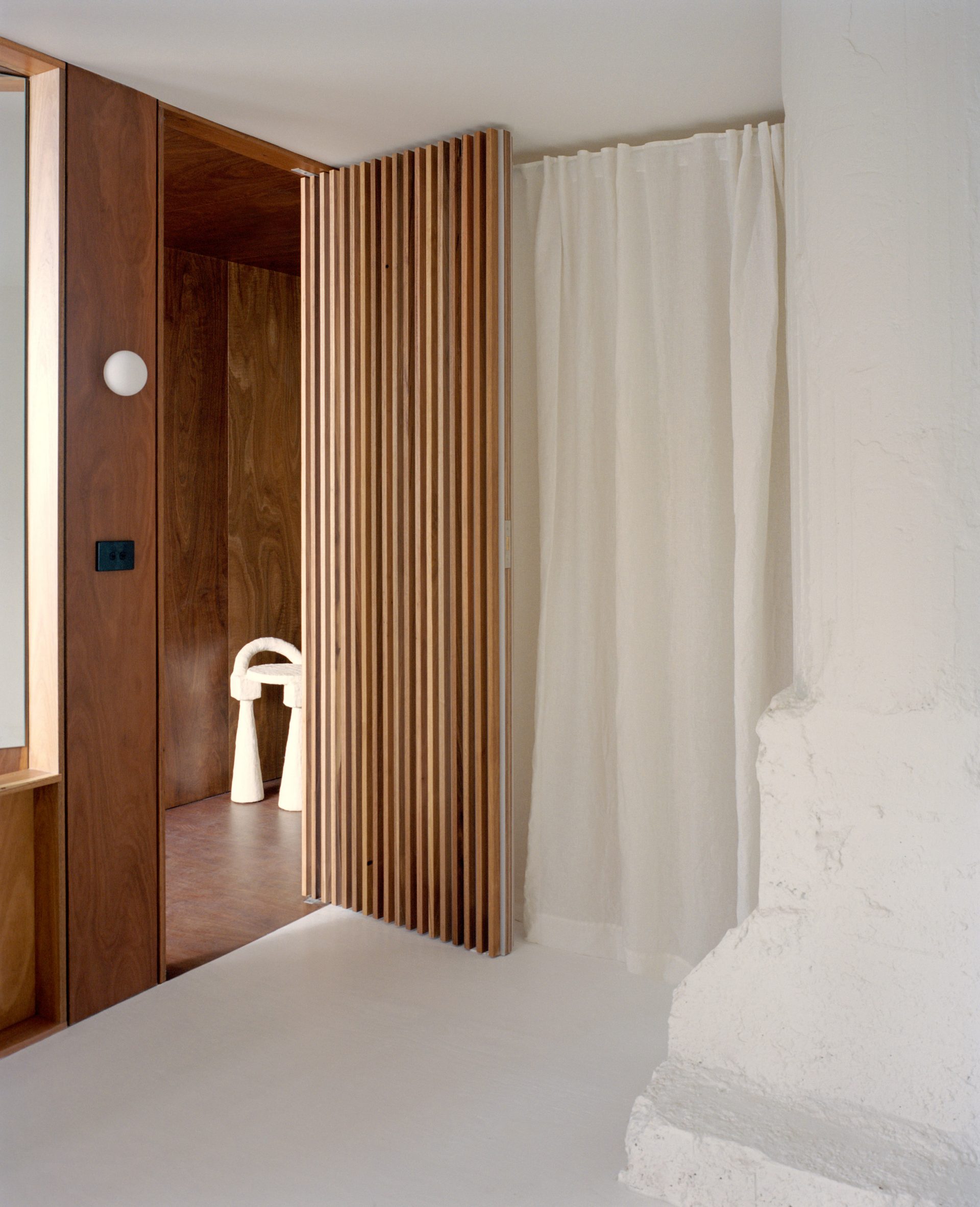
Two bedrooms and a bathroom are contained downstairs, while a bedroom and an en-suite feature on the upper level.
All three bedrooms are defined by the same pared-back white and wooden elements as the communal areas. Inside one of them, a mushroom-like floor lamp made from lumps of blue sculpting plaster adds a playful touch.
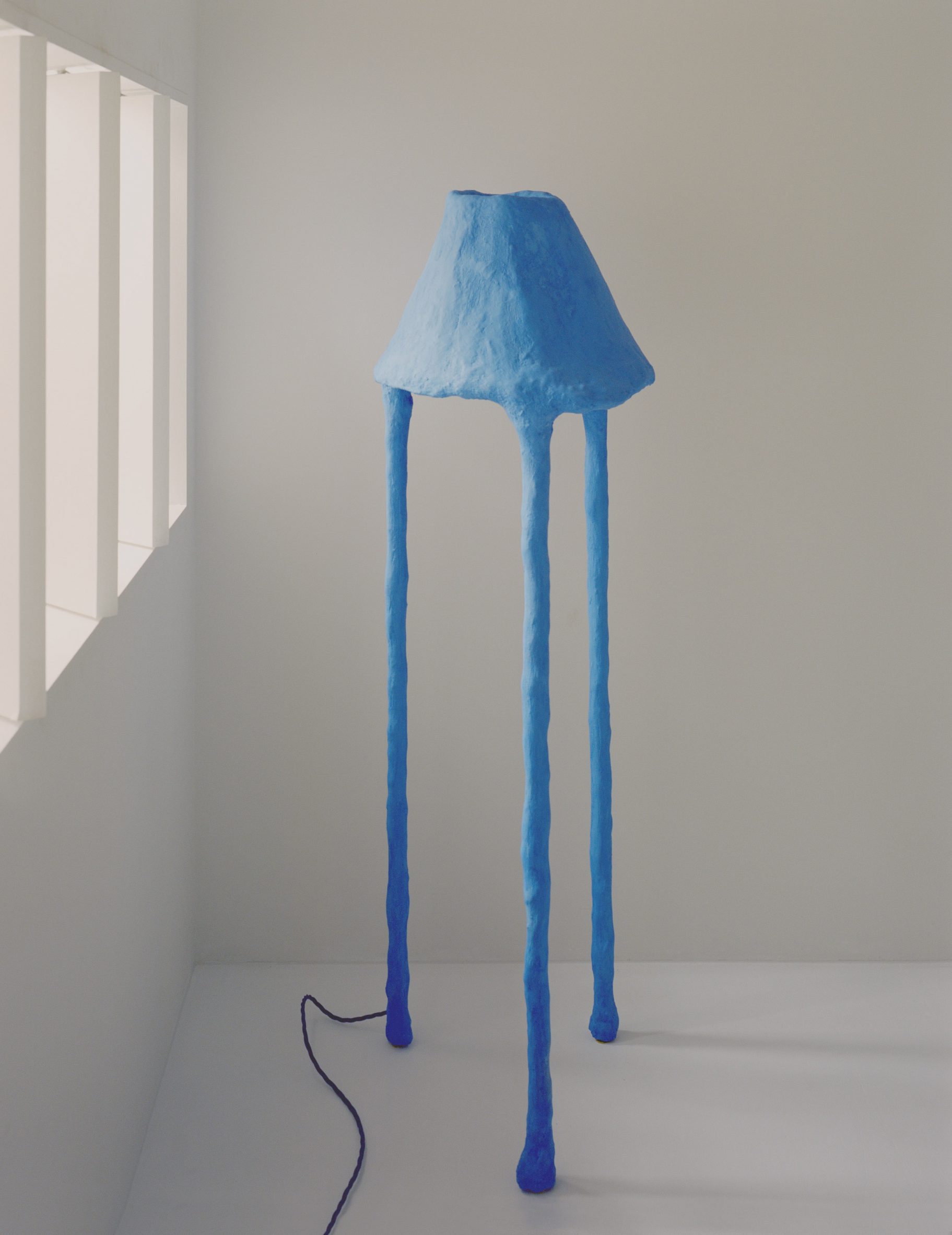
Gleaming geometric tiles in shades of blue and yellow feature in each of the bathrooms, which also have bulbous sconce lights.
Timber operable doors and translucent curtains leading to the sleeping areas were designed to balance the airy openness of the living spaces, according to Spencer.
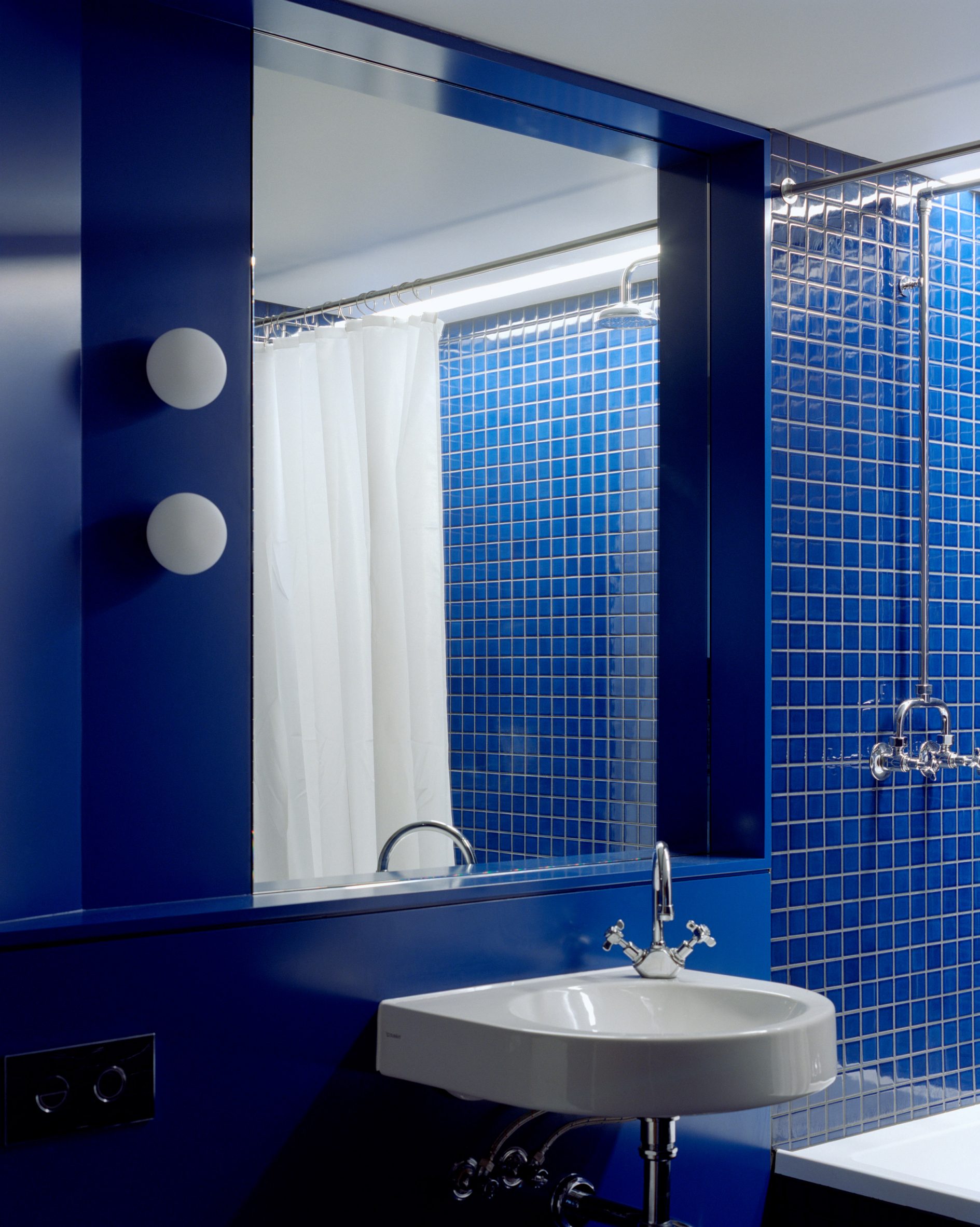
“Living areas, where privacy is less of a concern, invoke a spilling out to the street to make the most of the light and air,” said the studio director.
Other sculptural accents inserted throughout the apartment include boxy aluminium corner stools under the stairs and a fluted side table crafted from a solid piece of timber.
SSdH added double glazing to Kerr’s existing large factory window to provide both thermal and acoustic benefits to the apartment, which is located in close proximity to a busy street.
“This glazing, along with the thermal mass embodied within the heavy masonry building allowed the apartment to remain un-airconditioned, relying on passive cross ventilation from the shared building lobby to maintain temperatures and reduce energy consumption,” said Spencer.
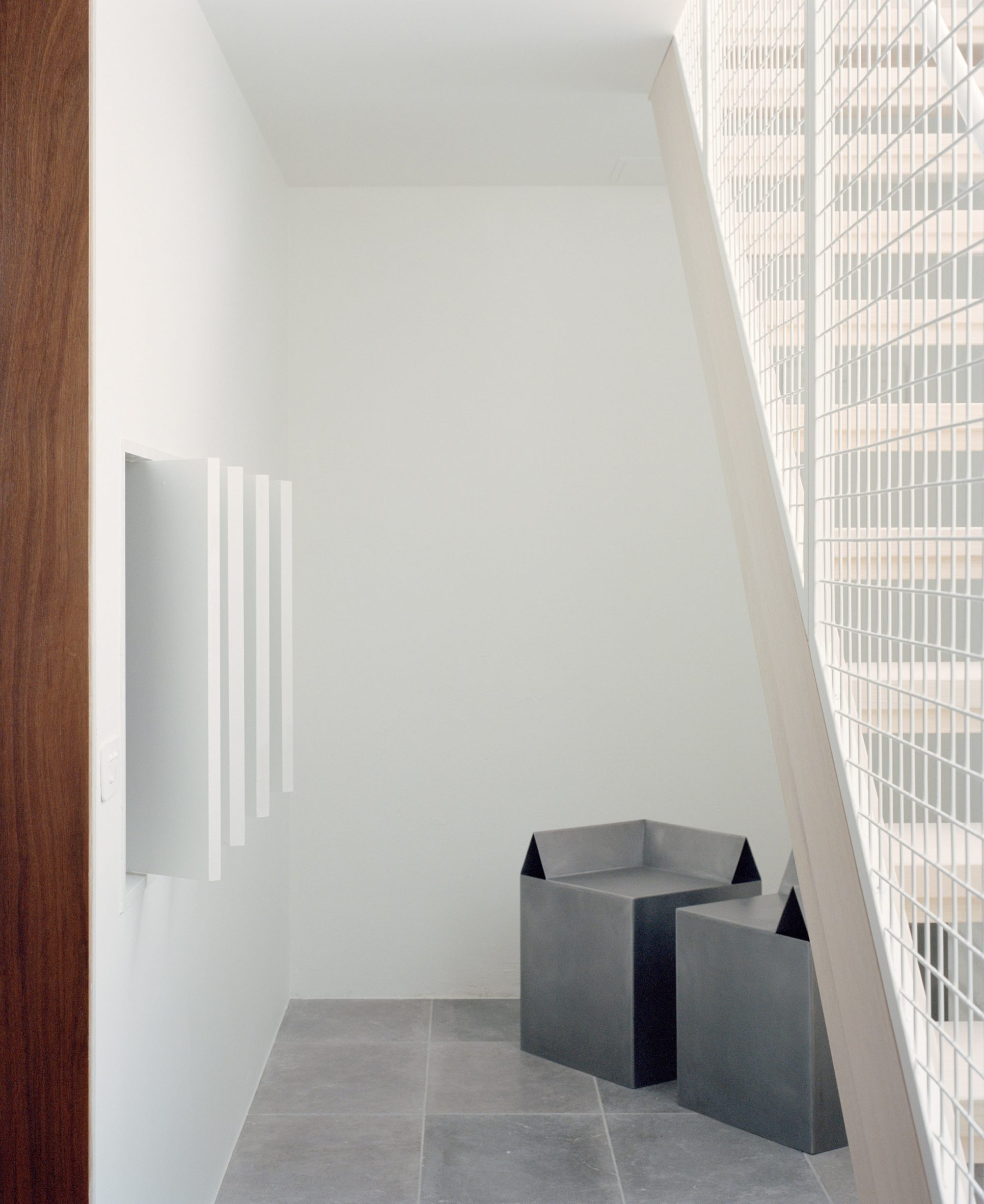
Formerly industrial spaces are popular locations for residential conversions.
Local firm Studio McW transformed an east London warehouse into a live-work space for climate activists and filmmakers Jack Harries and Alice Aedy while Auba Studio designed an apartment in a 1980s bakery in Palma de Mallorca.
The photography is by Pier Carthew.
The post SSdH tucks Melbourne warehouse apartment into former chocolate factory appeared first on Dezeen.
[ad_2]
www.dezeen.com










