[ad_1]
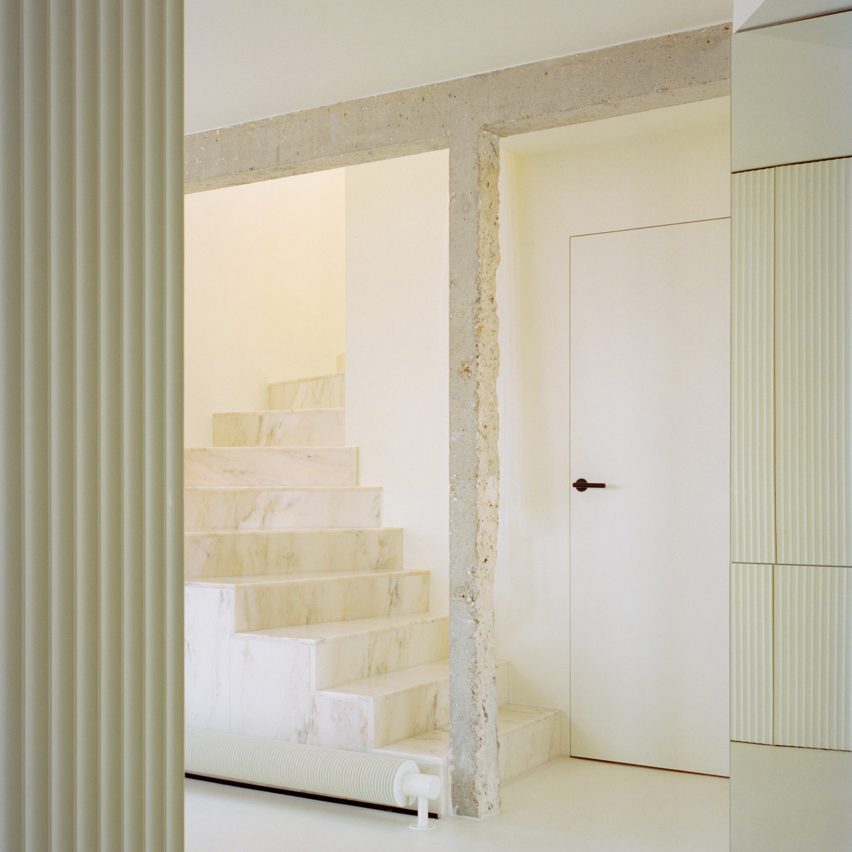
Local architect Clément Lesnoff-Rocard used clean lines, light colours and mirrors to create a bright interior within this skewed Parisian penthouse.
Located on the top two floors of a 1980s building in Paris’ 17th arrondissement, The Edge apartment is a penthouse that looks out over the city’s rooftops.
“This space gave me this very specific feeling that you have when you find yourself on a cliff, attracted by its edge, mesmerized by the beauty of the landscape and quietly terrified of falling down,” said Clément Lesnoff-Rocard of his first impressions of the 105-square-metre apartment.
“This had to be a topic to work with for me, this edge.”
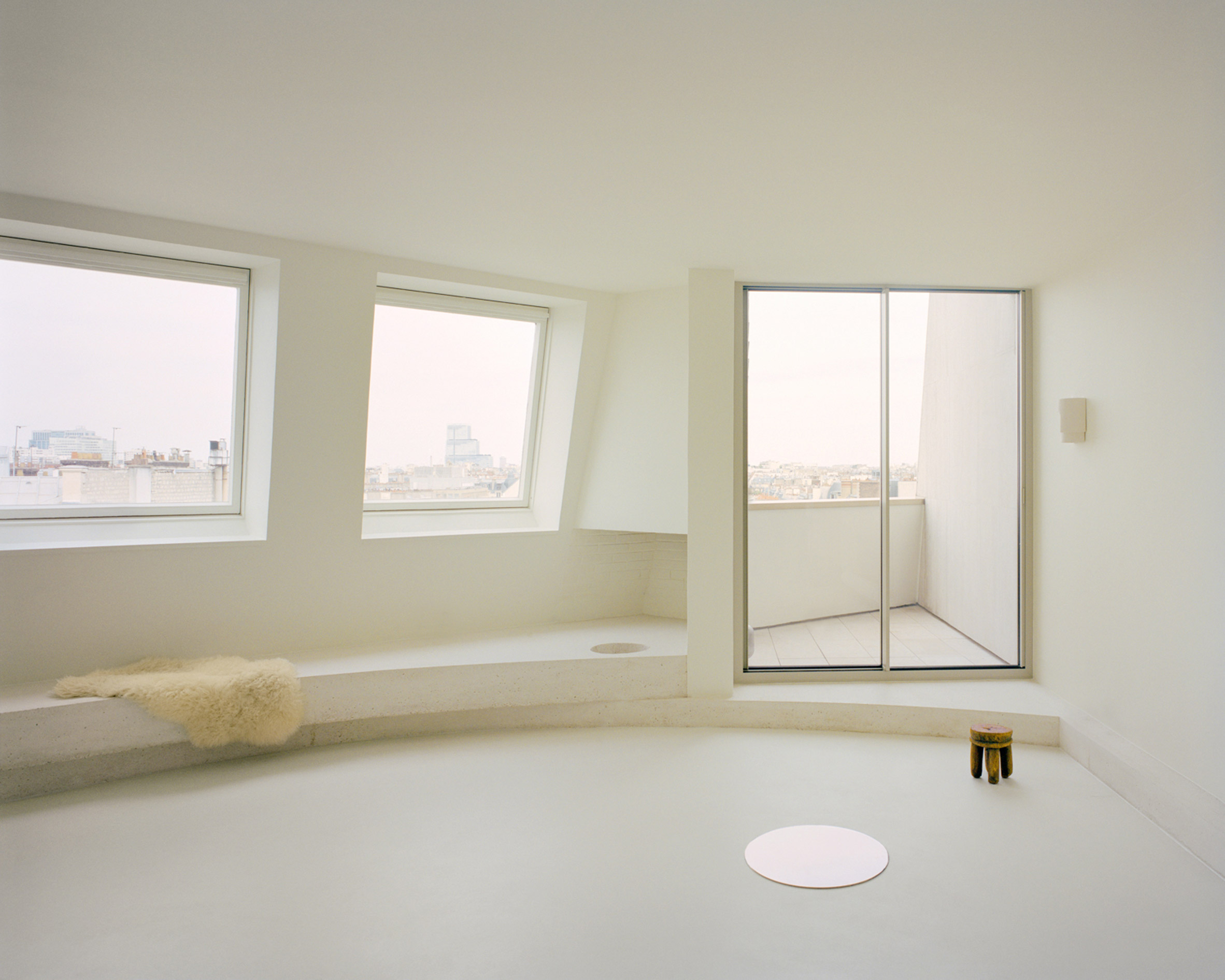
He also noted how although the building has a flat facade, the apartment’s plan is heavily slanted with “quite a strong angle” to the boulevard below.
“Like if someone pushed too hard on the edge of the building, bending everything inside so you can nearly never face any neighbour and creating unusual and sharp angles in the floor plan,” explained Lesnoff-Rocard. “Straight skin with twisted bones.”
In response to these conditions, Lesnoff-Rocard created an off-white interior that celebrates edges.
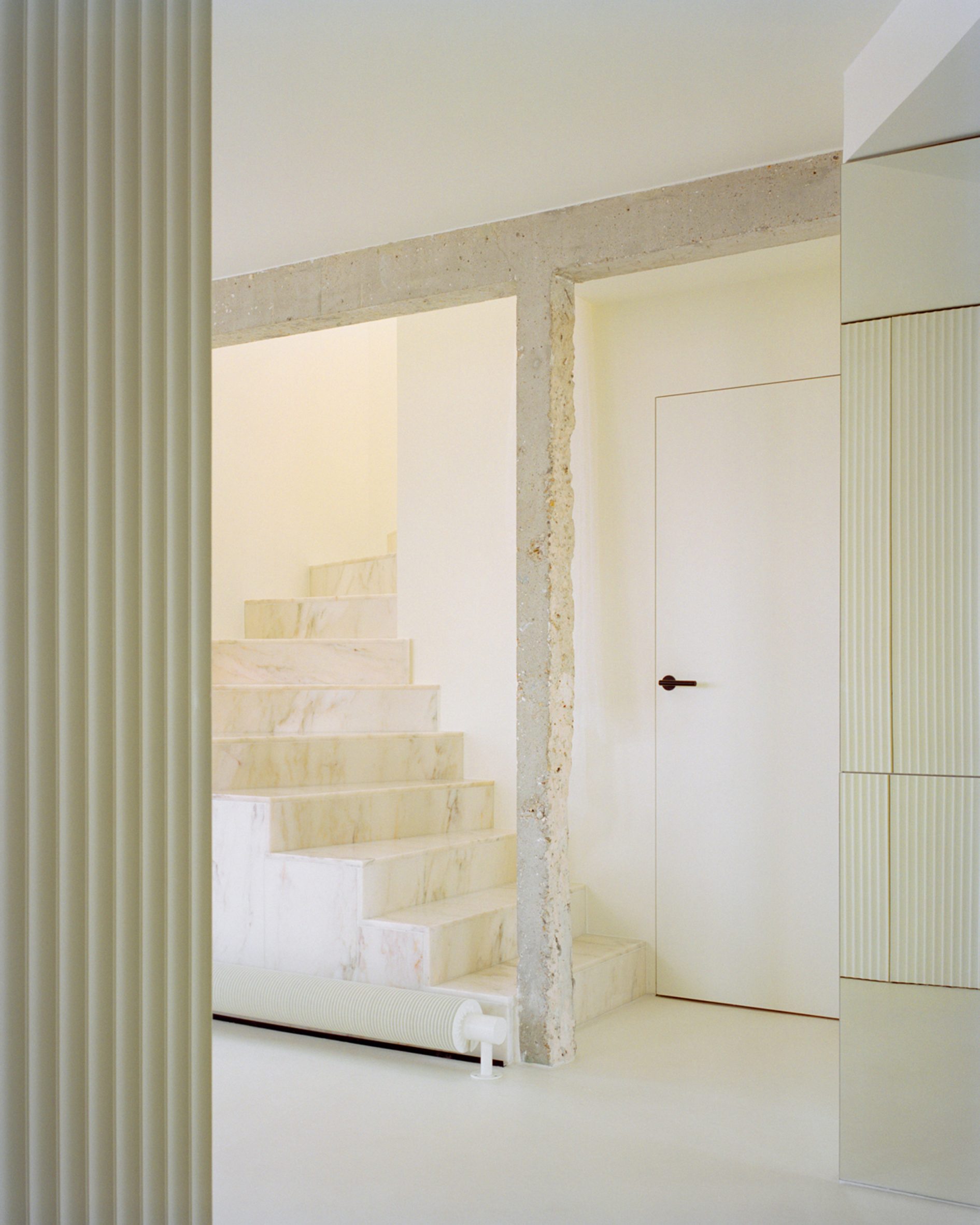
Spread across two floors, the two-bedroom apartment features an open-plan kitchen, living and dining area on the lower floor.
A small toilet and built-in cupboards are hidden by mirrored doors along one of the diagonal walls. These serve to reflect the light from the windows on the opposite side of the room.
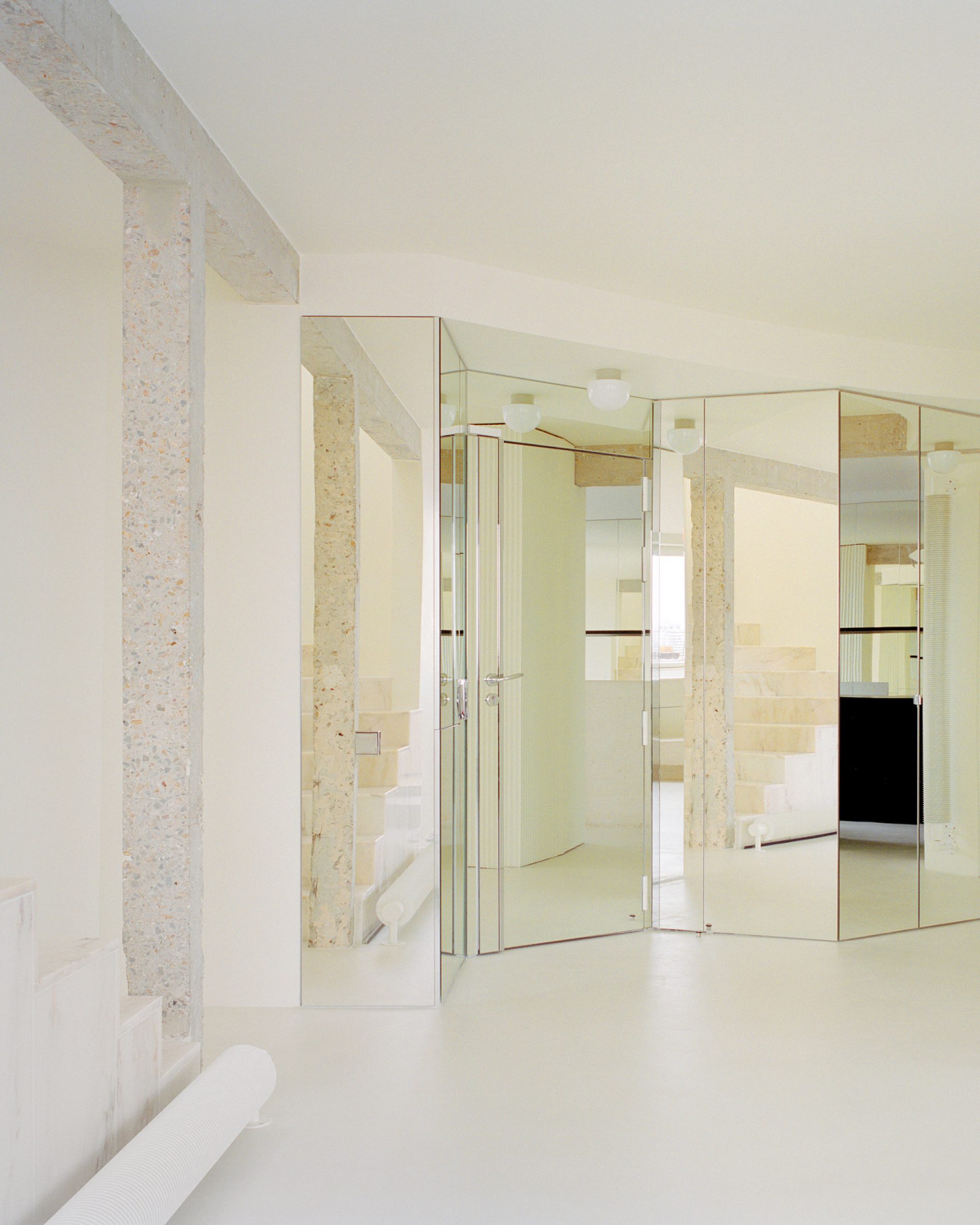
Here, the architects inserted a curved platform that softens the room’s awkward angles. Running along the length of the wall, the platform forms a window seat and a small raised outdoor terrace area.
A central column clad in fluted plaster boards sits in front of the open-plan kitchen, which features black cabinets and a mirrored splashback.
A marble staircase with a walk-in closet slotted beneath it is framed by raw concrete. The stair leads up to the first floor where there is a main bedroom with a shower room, two smaller bedrooms and a family bathroom.
Using a light, tonal colour palette, Lesnoff-Rocard created interesting material junctions, such as black wood and white paint or white marble and white concrete.
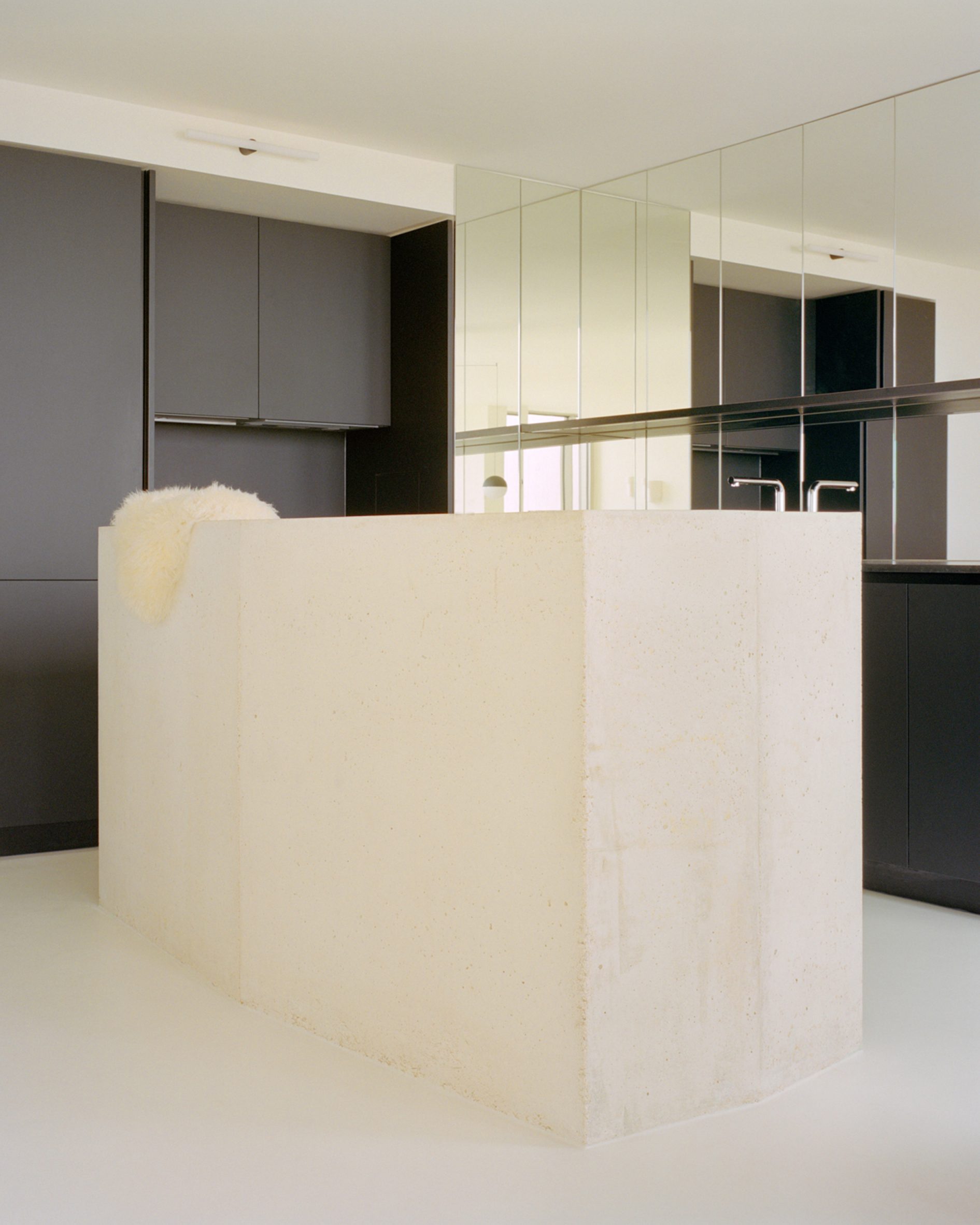
“The edge can bring the outside in with bay windows or it can take your inside thoughts out in the sky through roof windows,” he said.
“Concrete can look soft, textured and sensual when composed with a white-painted wall, while it can look hard and slick when topped by a fluffy shaggy pillow,” he added.
“The edge can invite you to come upstairs with a light portal or it can push you away from the center of the room with a massive angular block. The edge can close with a wall or open with a mirror.”
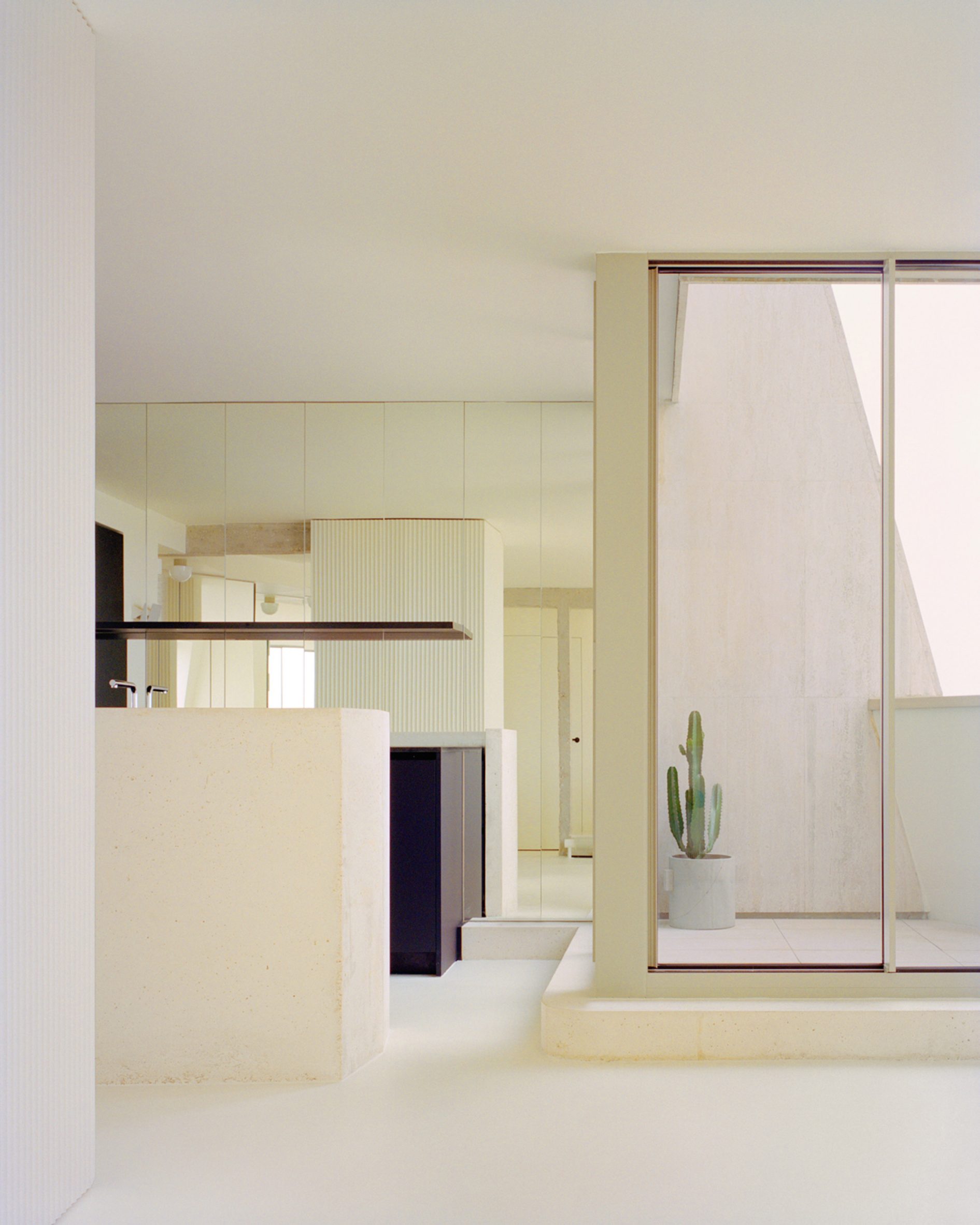
Previously, Lesnoff-Rocard’s studio has completed an apartment using mirror, brass and simple geometries to create an understated take on art deco.
Elsewhere in Paris, Java Architecture renovated and extended a stone house adding a wooden tower that is clad in polycarbonate panels.
Photography is by Laurent Kronental.
The post Skewed apartment by Clément Lesnoff-Rocard Architect celebrates "edges" appeared first on Dezeen.
[ad_2]
www.dezeen.com










