[ad_1]
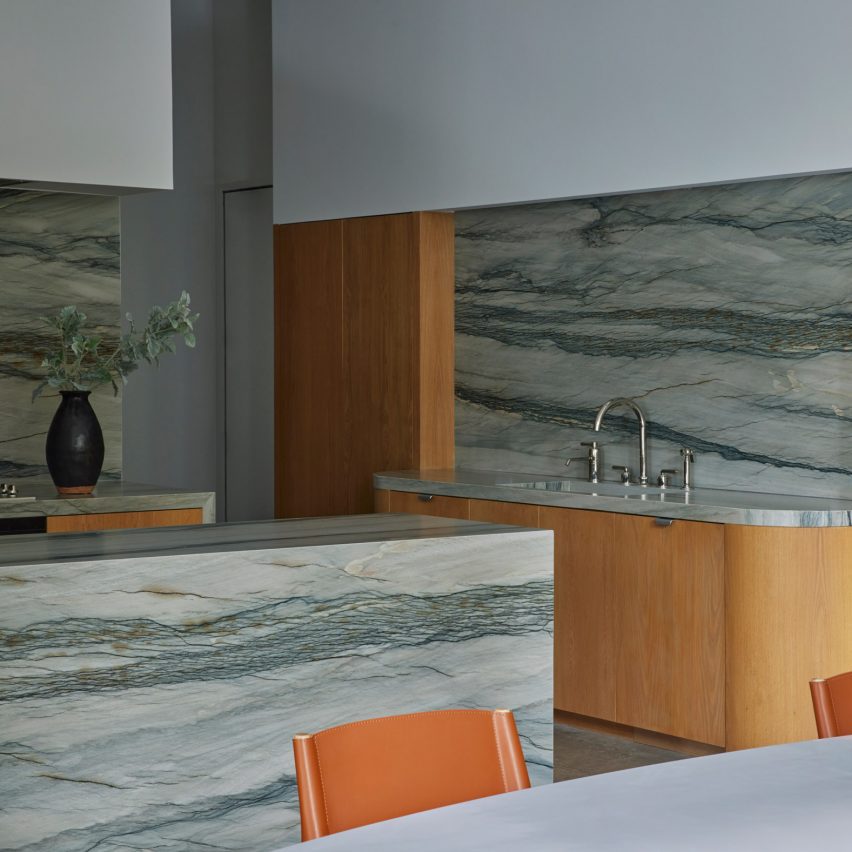
Architecture studio Sheft Farrace has renovated a loft apartment in Los Angeles’ iconic Eastern Columbia building, subtly incorporating colours from the art deco exterior into the minimalist interiors.
The studio renovated the loft while drawing details from the exterior of the 13-storey building in Downtown Los Angeles, known for its highly detailed turquoise facade and clock tower, which was designed by Claud Beelman and completed in 1930.
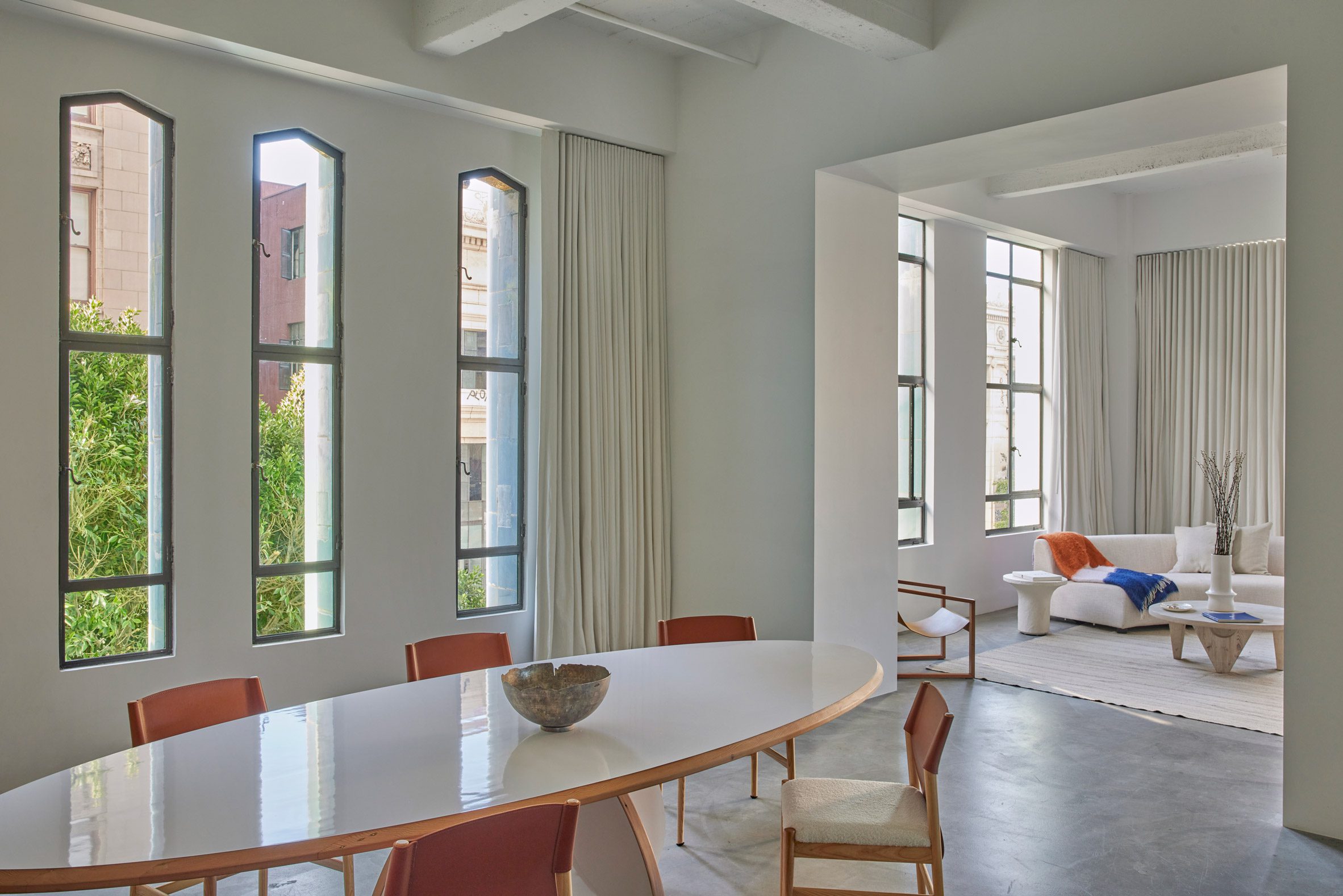
It was converted into lofts in 2006, and local studio Sheft Farrace was recently tasked with renovating one of the condos for a young creative from Kazakhstan.
“Uninspired by the unit’s original 2006 layout and interiors, the owner wanted it to feel like a brand new space — so Sheft Farrace approached it as a blank canvas,” said the studio, led by Alex Sheft and John Farrace.
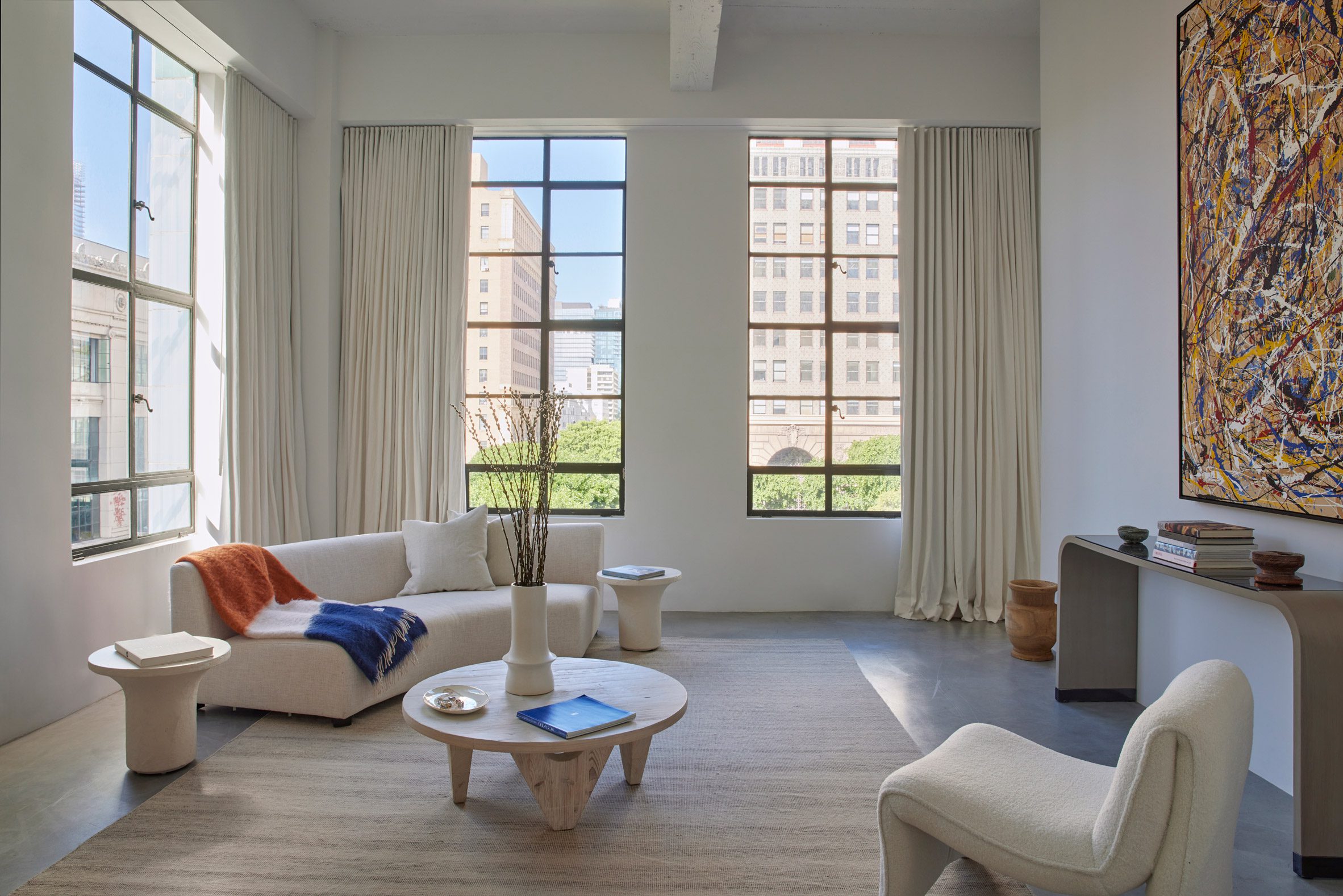
The apartment has tall ceilings, and their height is accentuated by the building’s long narrow windows and floor-to-ceiling drapery.
Rather than keep the open floor plan, the studio chose to divide up the space to help define areas for different functions.
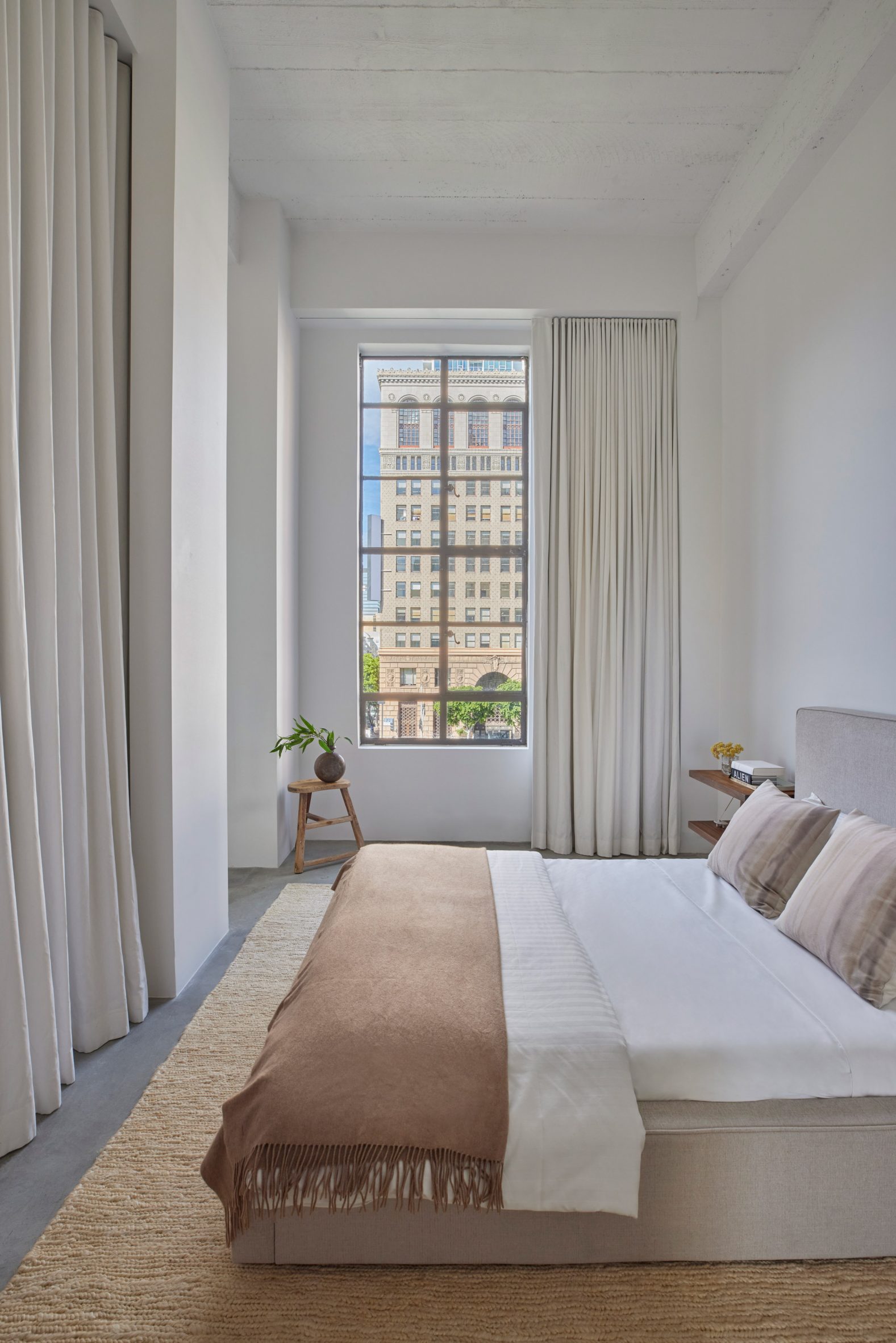
However, the visual connections between the kitchen and dining room, and the living room and bedroom, are retained by large framed openings used in place of doors.
“Every space has its own character, based on what time of day it is and how the natural light comes in through the full-height windows,” said Sheft Farrace.
For the most part, the home is decorated in a much more pared-down style than the building’s opulent exterior, primarily with soft neutral hues and sparse furnishings.
Certain material choices in the kitchen and bathroom tie much more closely to the colourful facades, including white oak, Verde Aver marble, and Florida Brush quartzite to echo the orange, green and blue exterior tiles.
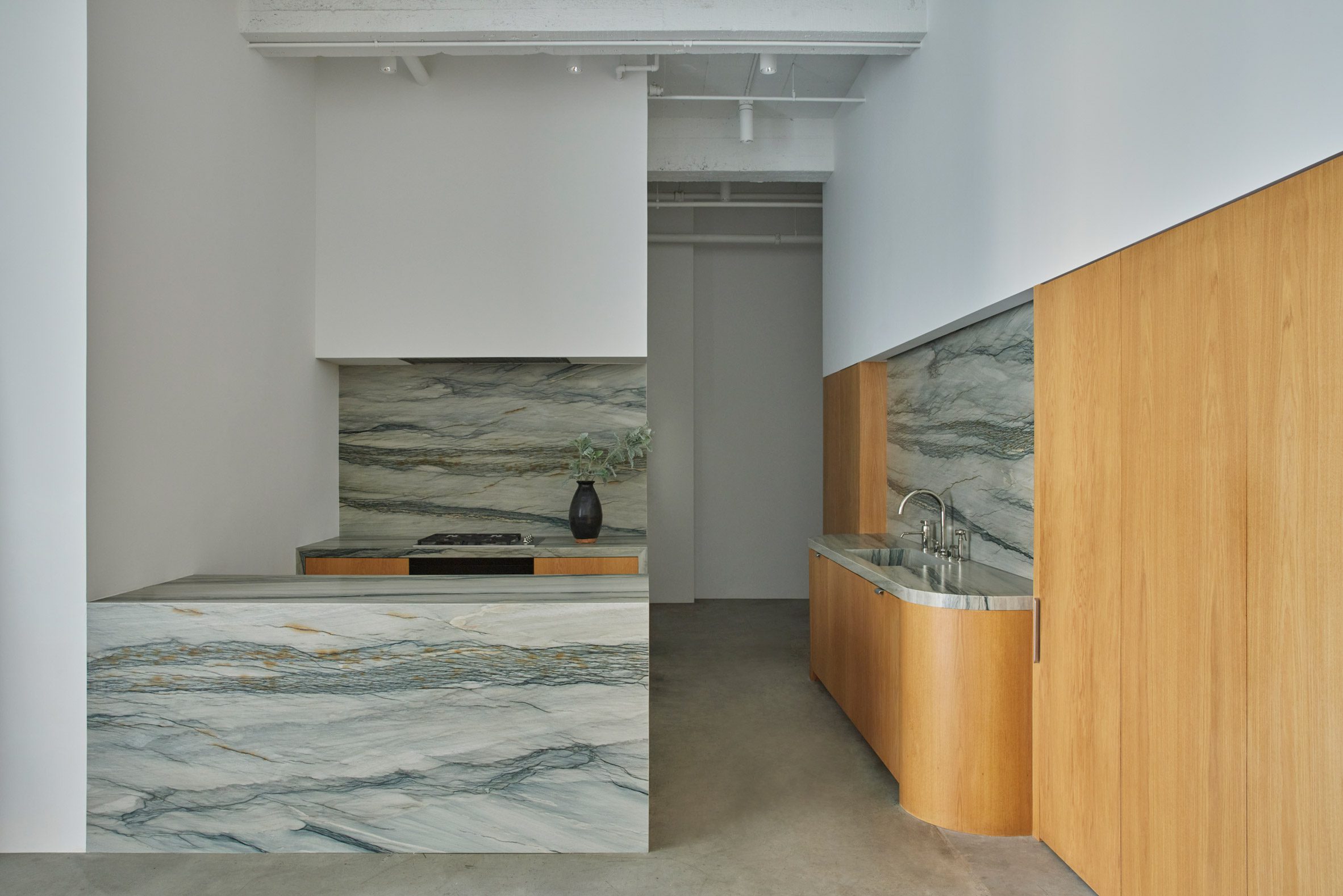
The curved corners of the kitchen counters and elongated cabinet hardware also evoke 1930s design.
“Upon first glance, it’s stylistically in stark contrast with the historical building that it’s within, but throughout the space are subtle nods to the art deco exterior and ultimately, it feels like it belongs,” Sheft Farrace said. “We felt honored to have contributed a small chapter to the long and storied history of a Los Angeles landmark.”
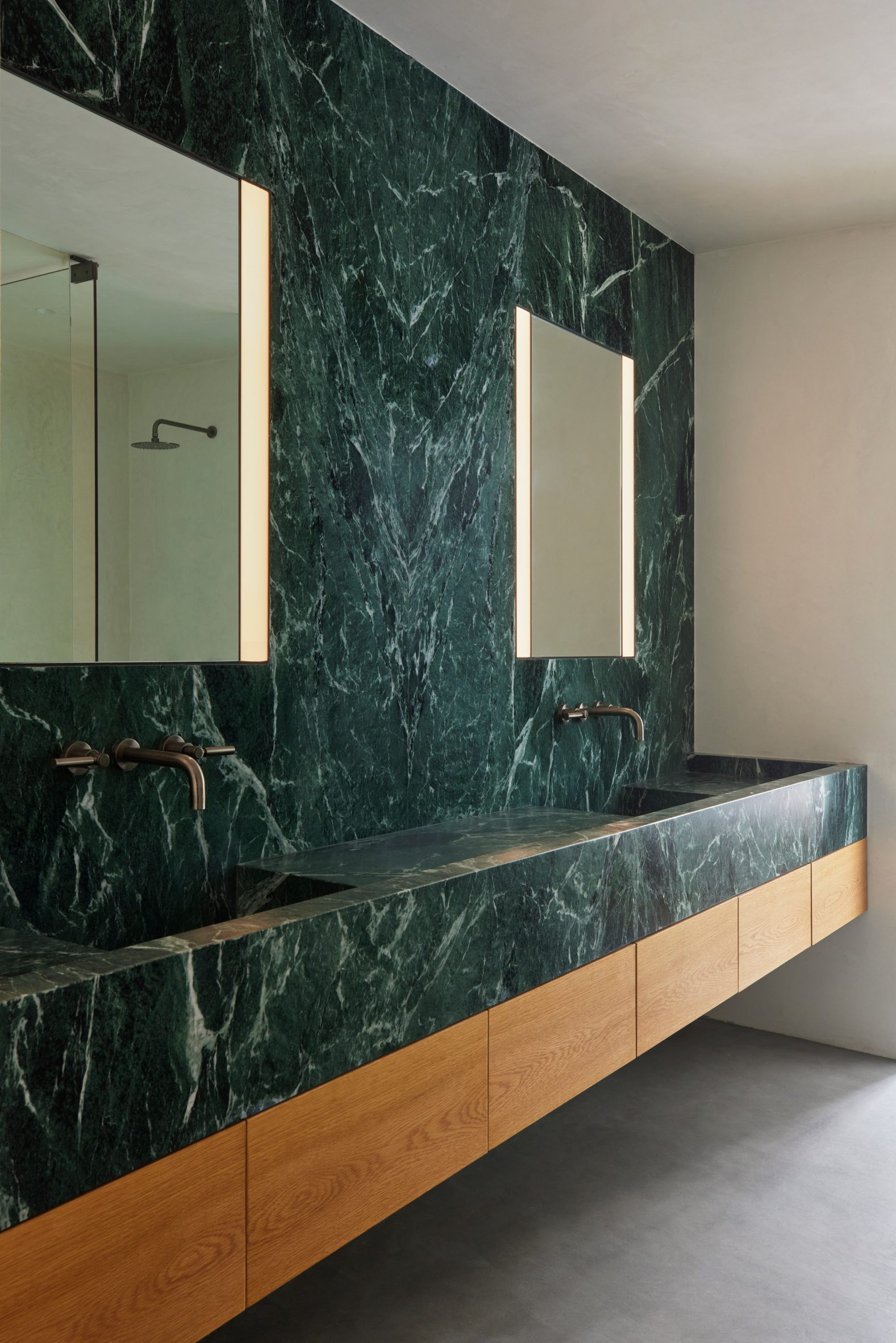
Downtown Los Angeles has dramatically transformed from a no-go zone to a popular and thriving neighbourhood over the past 20 years.
This shift is partially thanks to the opening of cultural institutions like Frank Gehry’s Walt Disney Concert Hall and Diller Scofidio + Renfro’s The Broad museum, as well as a spate of high-end hotels.
The photography is by Yoshihiro Makino.
The post Sheft Farrace renovates loft in Los Angeles' art deco Eastern Columbia building appeared first on Dezeen.
[ad_2]
www.dezeen.com










