[ad_1]
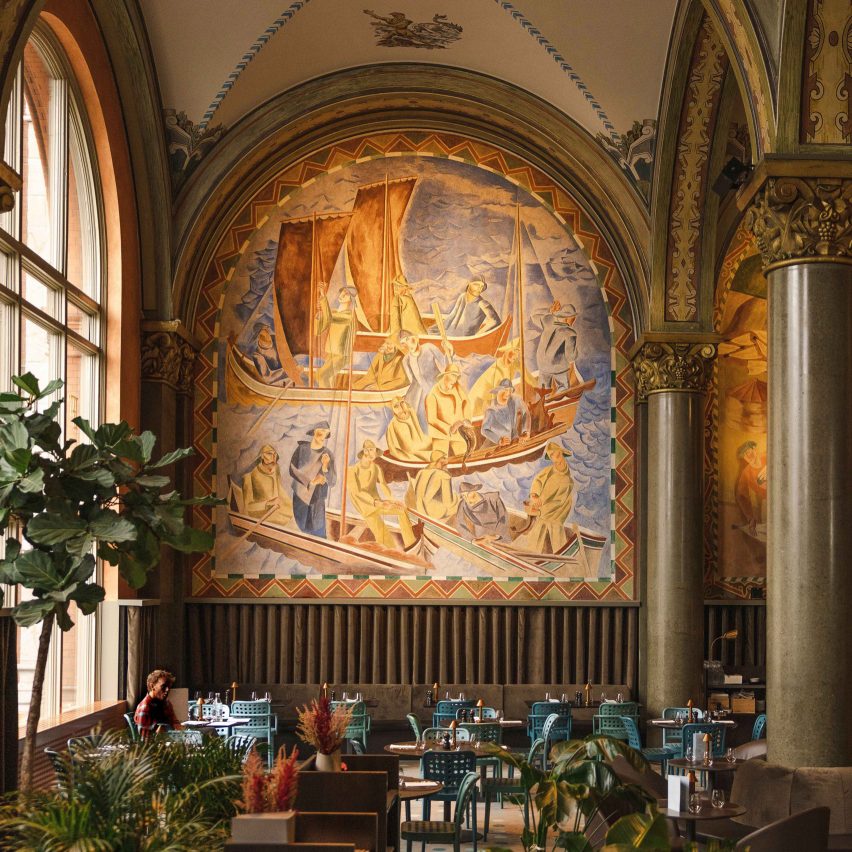
Swedish studio Claesson Koivisto Rune has converted a listed room in Norway into a restaurant, adding an angular mirrored bar and restoring the building’s historical frescoes.
Designed to highlight the history of the building, Frescohallen restaurant was added to the former Norwegian Stock Exchange in Bergen, replacing a rundown food hall that previously occupied the space.
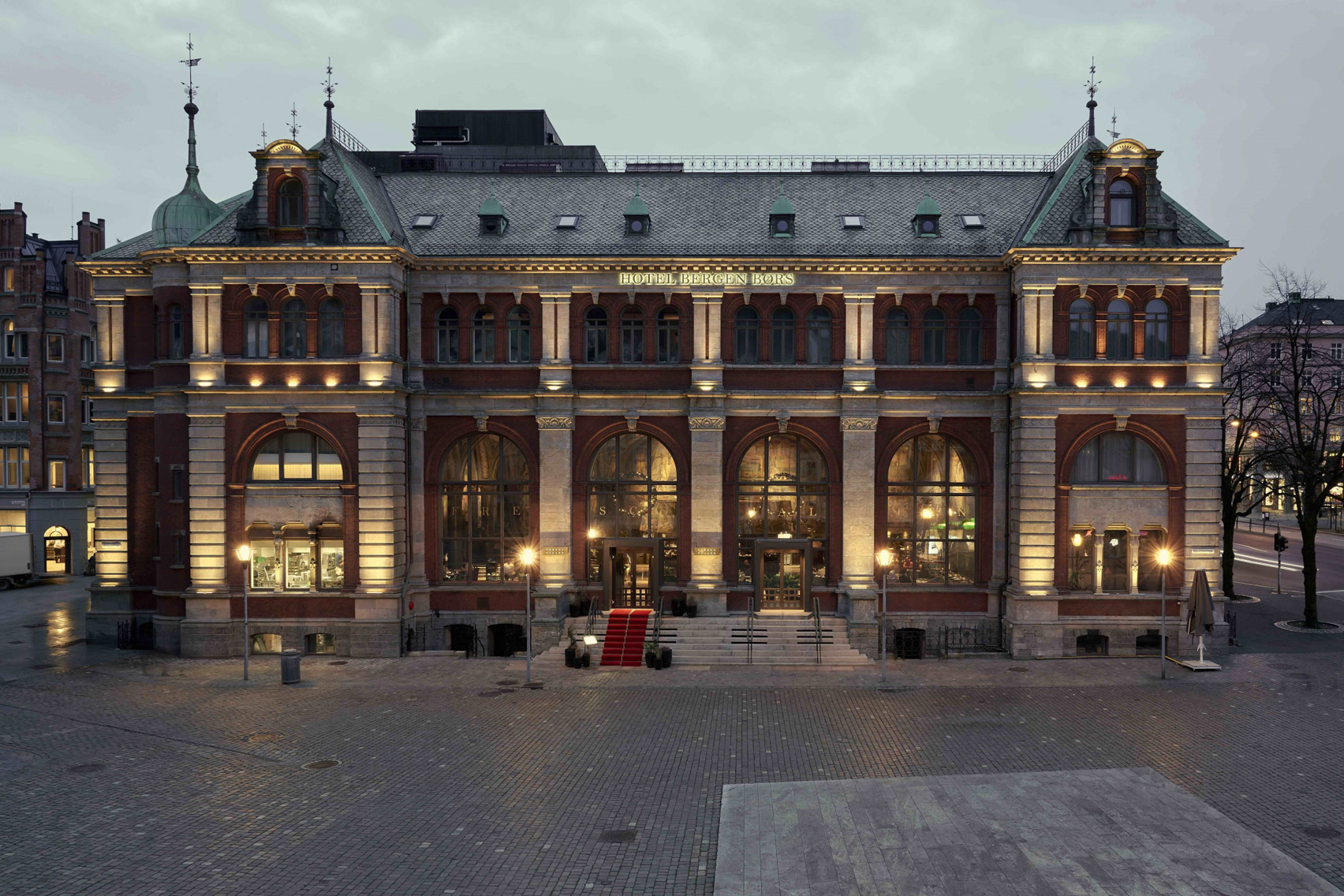
Built in 1862, the space features walls coated in large historic paintings that had become dirty and damaged.
“The space hosted a dreadful and rundown kind of food court,” Claesson Koivisto Rune co-founder Eero Koivisto told Dezeen. “The frescoes were quite dirty and not looked after since decades.”
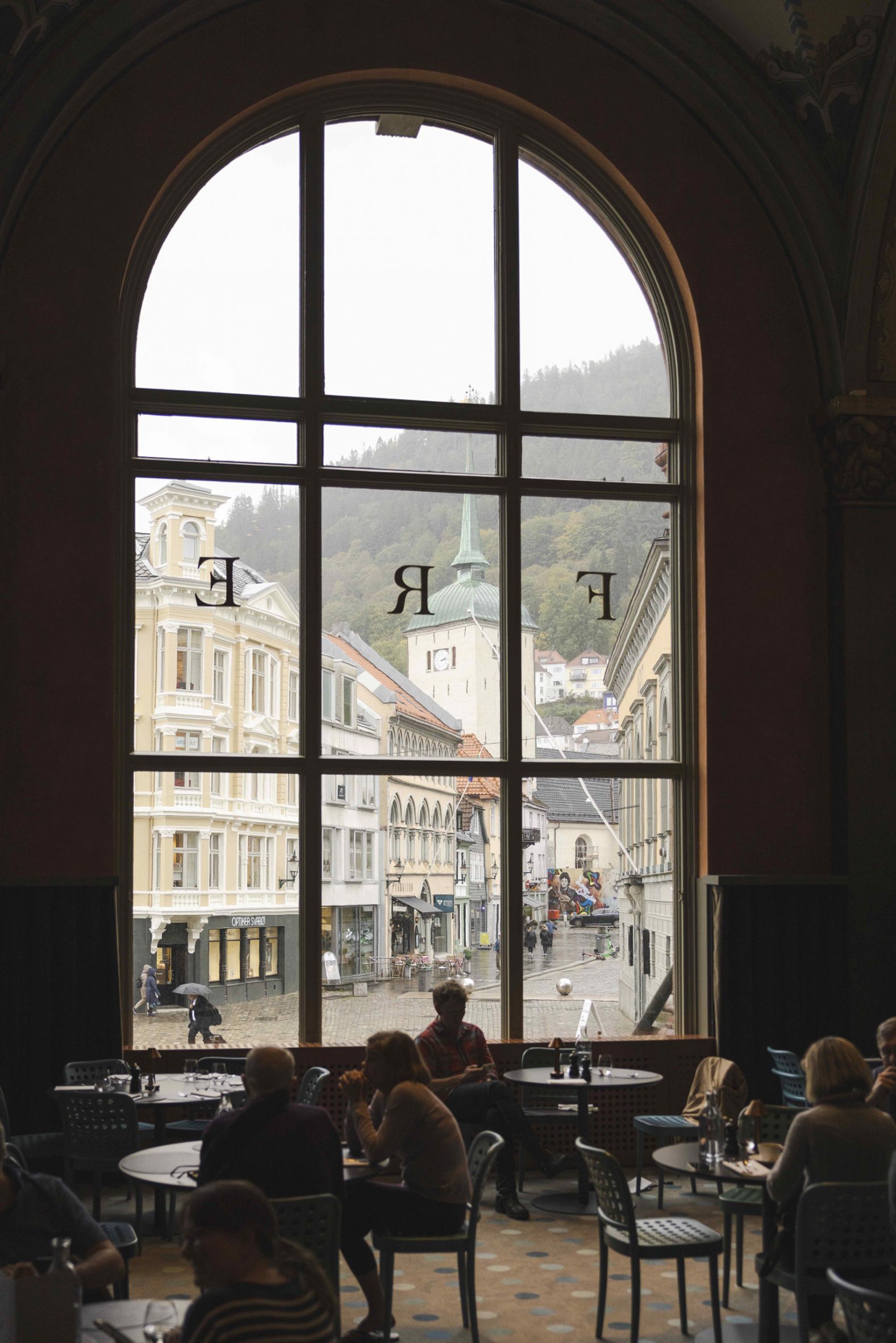
The studio aimed to complete a sensitive renovation of the space, keeping the existing artworks at the centre of the room and restoring them to their original quality.
“The ten giant frescoes describe the daily life and businesses of Norway at the time, and were completed in 1923 by the Norwegian artist Axel Revold,” said Koivisto. “The artworks are now restored and lit with state-of-the-art lighting.”
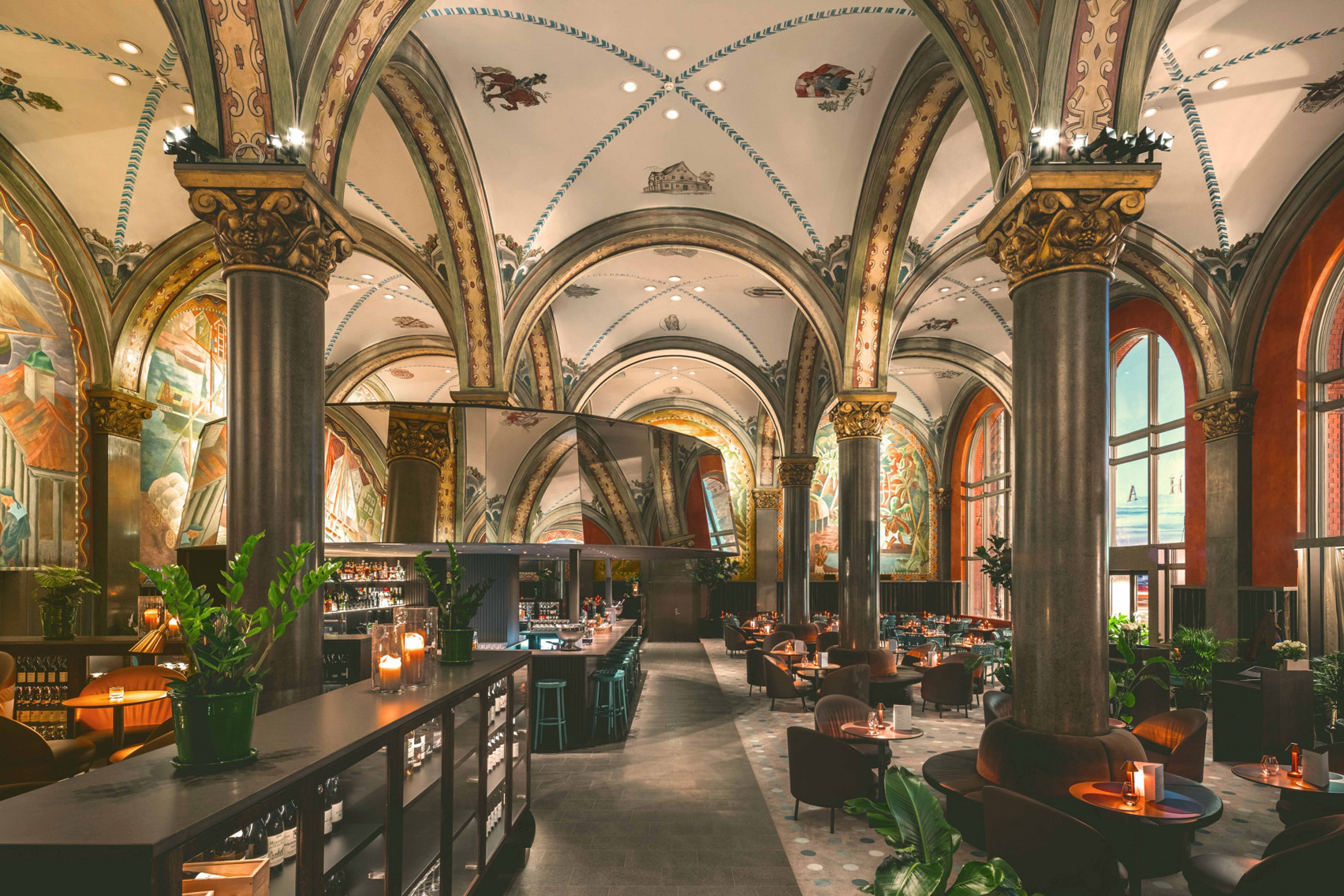
As well as showcasing the original artworks, the studio preserved the existing features of the room, including a rhythmic arrangement of olive green columns that extend through the space and branch into a groin-vaulted ceiling, which is decorated with red, green, and gold paintwork.
The renovation involved a range of minimal changes, including the removal of modern elements that had been added to the facades and the addition of new signs and flooring.
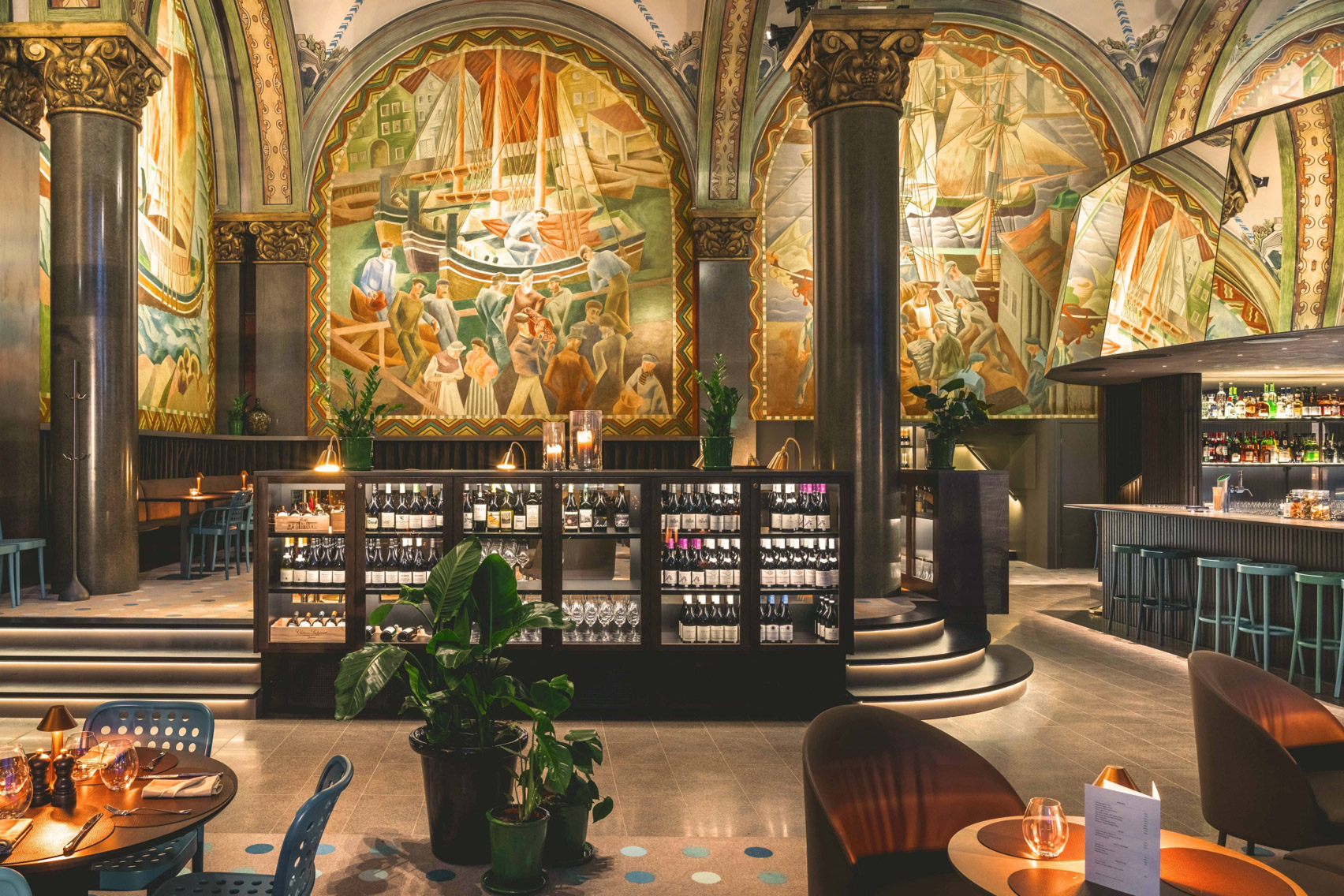
“New interventions were required to touch lightly and be reversible,” the studio explained. “Apart from removing some later additions to the facades, the most significant addition was new lighting and signage.”
Inside, the addition of a bar area marks the largest change to the space. Located at the centre of the room, the bar is finished with a mirrored coating designed to provide guests with wide views of the restaurant.
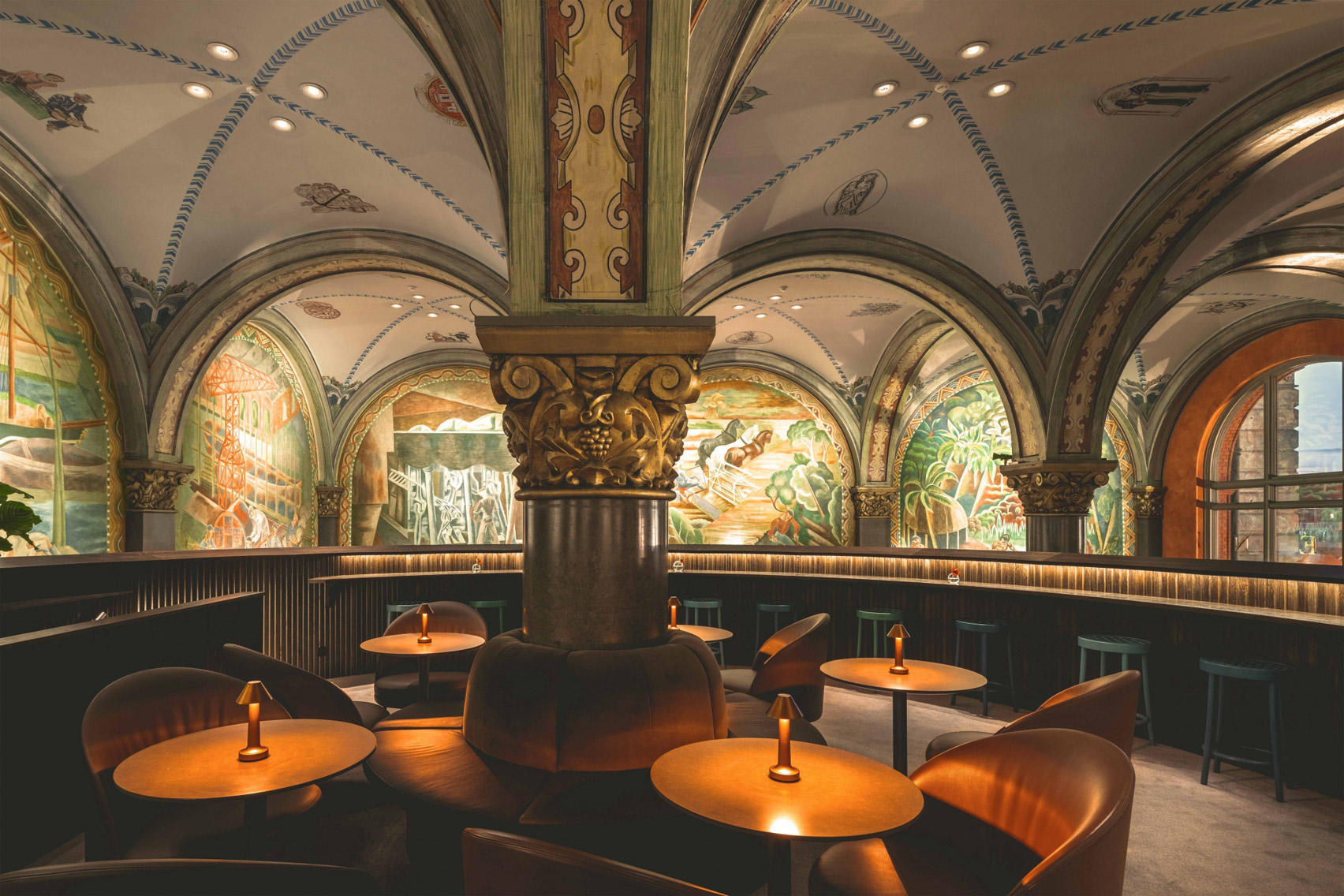
“Using mirrors allowed for the possibility to let all guests view the famous frescoes and the magnificent space,” said Koivisto.
A mezzanine-level dining area features on top of the mirrored bar, acting as an elevated viewing area that offers a closer view of the surrounding artworks.
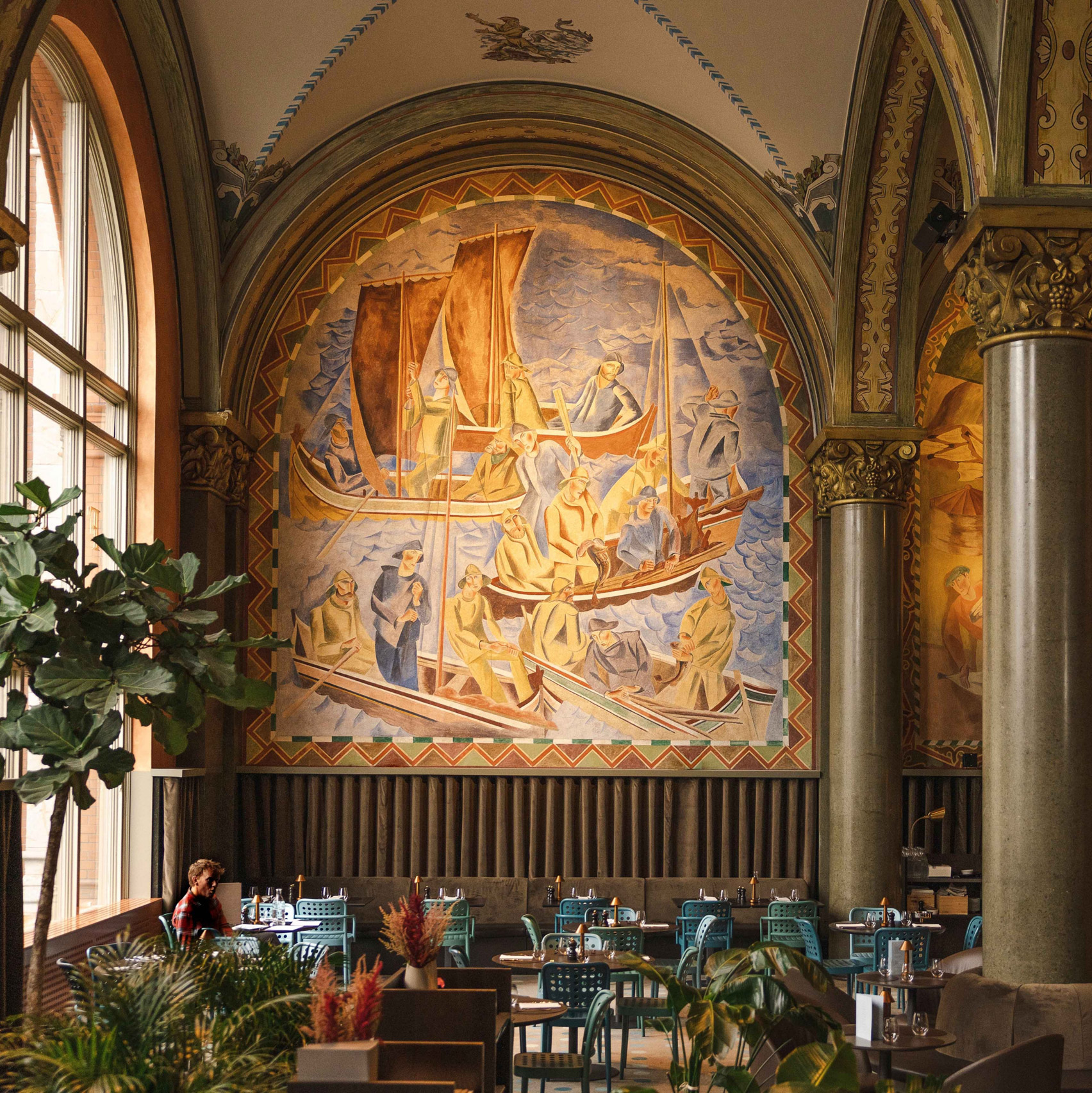
Around the central bar, the studio divided the restaurant into a series of dining spaces separated by granite steps and changes in flooring.
The spaces include dining areas dramatically lit by large, arched windows, as well as more private areas that have been recessed into nooks bordered on multiple sides by large paintings.
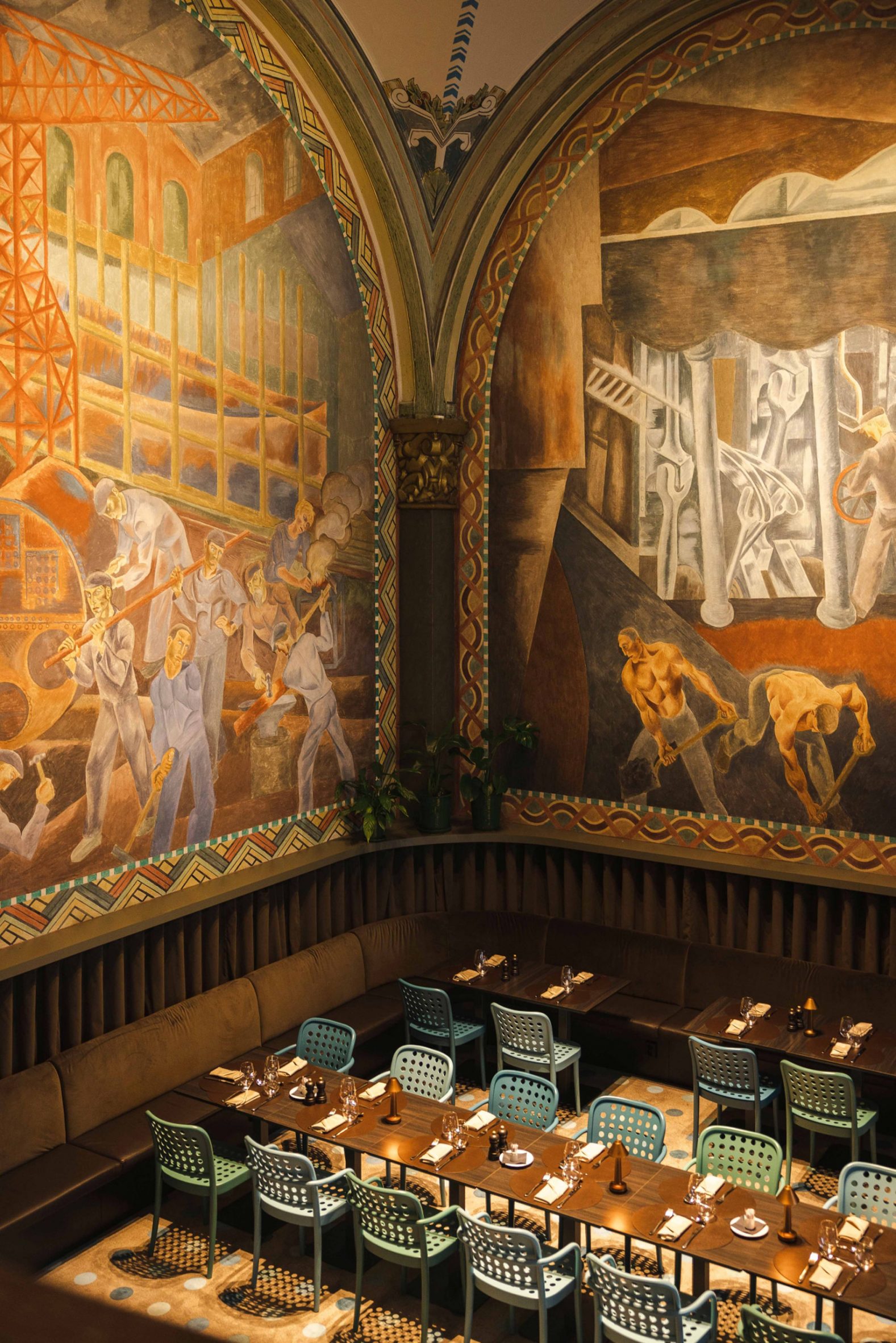
Stretching through one dining area is a large carpet, which is decorated with a pattern of large dots and was designed by Claesson Koivisto Rune to reflect the colours in the surrounding paintings.
“The large dot pattern on the carpeting is inspired by coins – a nod to the building’s previous life,” the studio explained. “All the dots, in various blue hues, reference the frescoes. In fact, all colours introduced, including the furnishings, are referenced from the frescoes.”
The studio also designed a series of furniture for the space, including blue wooden chairs and ring-shaped, fabric-coated benches that wrap around the columns.
To improve the acoustics in the restaurant, the studio added a strip of sound-absorbing panels at eye level. Nestled just below the paintings, the material is hidden by a continuous, dark-coloured curtain.
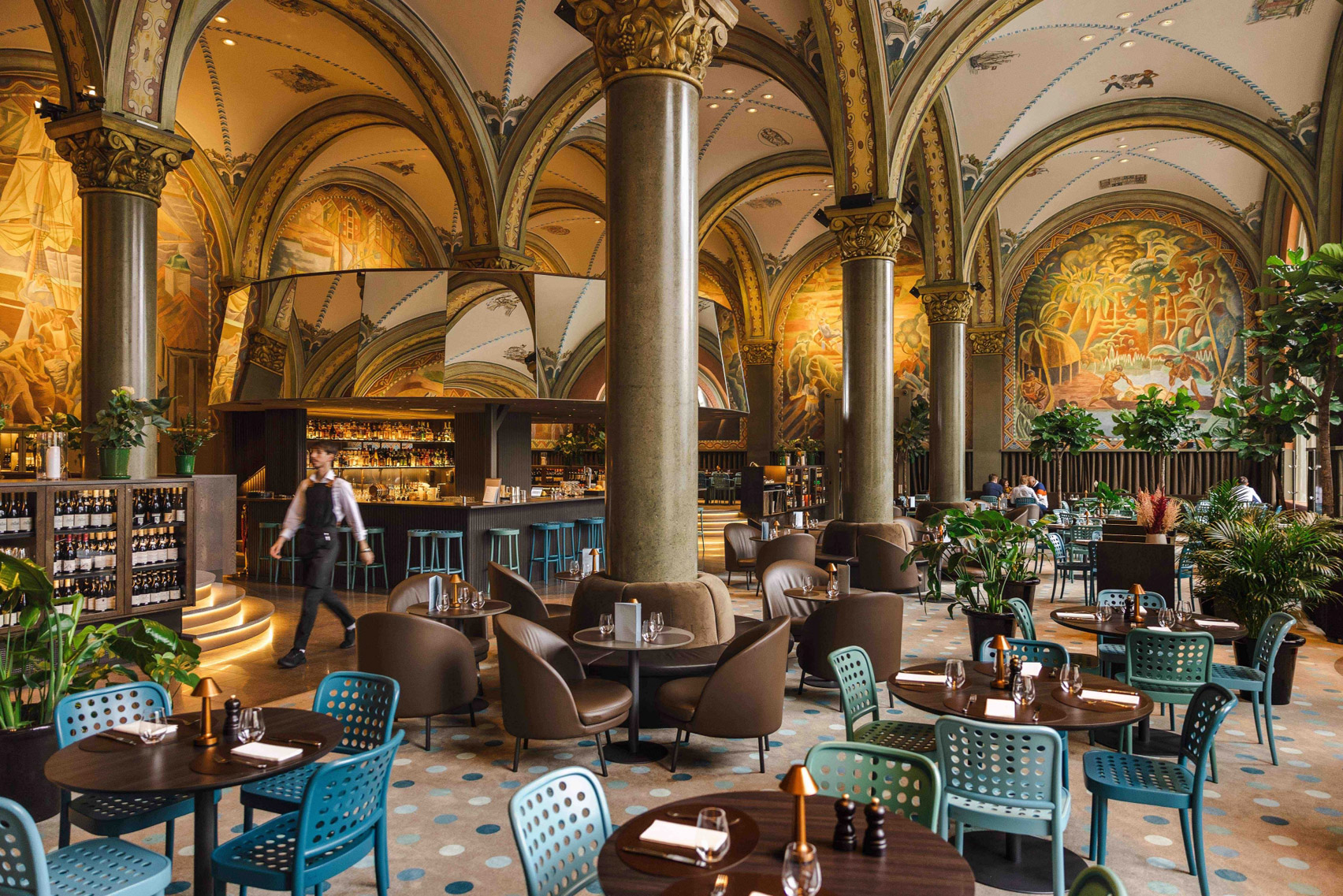
“In order to alter the original ‘cathedral-like’ character of the space and create an ambience suitable for a restaurant and bar, modern sound-absorbing material hidden behind a new, continuous curtain running along all the walls have been installed, with upholstered sofas directly beneath,” the studio explained.
“Custom-designed, wall-to-wall carpeting also adds to the gentle ambience and improves the acoustics.”
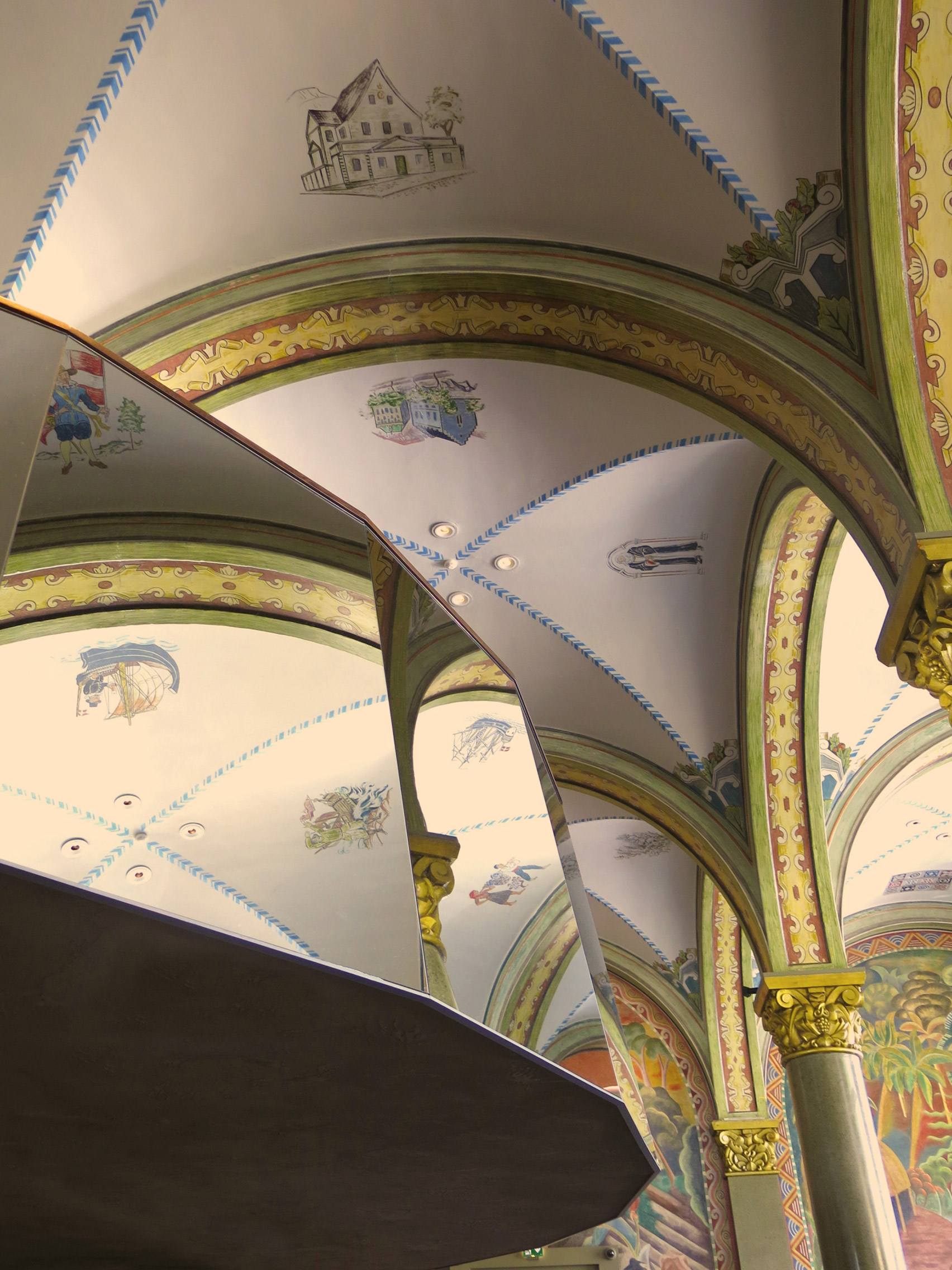
Founded in 1995 by Koivisto with Mårten Claesson and Ola Rune, Claesson Koivisto Rune is an architecture and design studio based in Stockholm.
Recent architectural projects completed by the studio include a Swedish home clad in red-painted planks of local pine and a boutique hotel that was converted from a 1920s bank building in Tokyo.
The photography is by Sigurd Fandango.
The post Restored historic paintings cover walls of converted Frescohallen restaurant appeared first on Dezeen.
[ad_2]
www.dezeen.com










