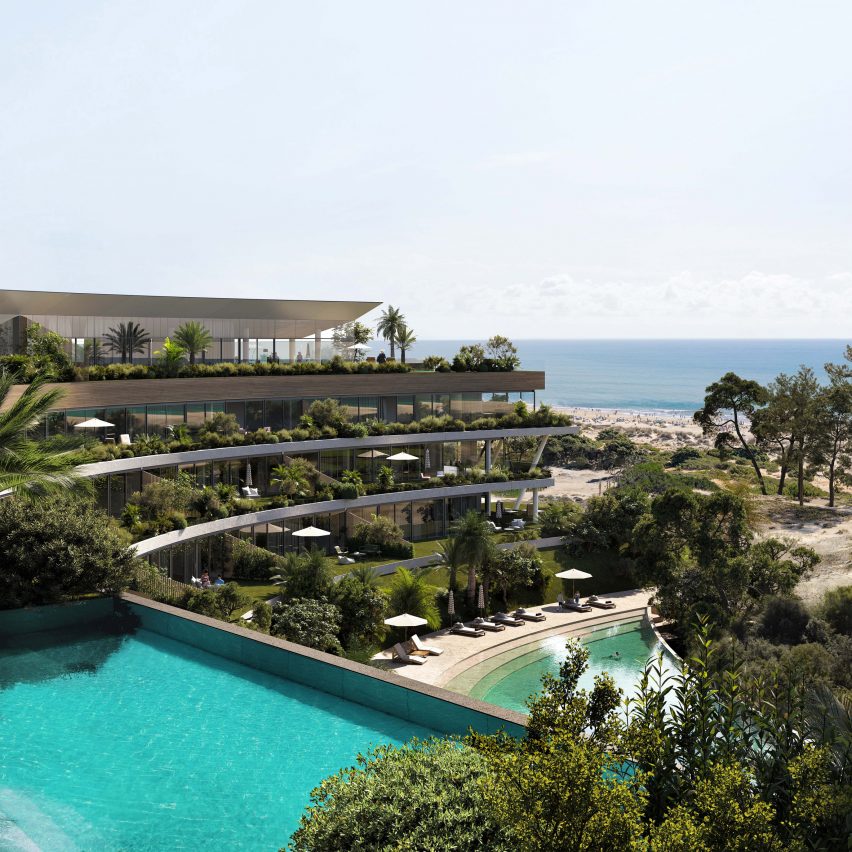
Architecture studio Rafael Viñoly Architects has unveiled designs for a terraced residential building in Uruguay, which is the last project designed by the studio’s founder.
Located outside of Montevideo on a beachfront site, the Médano El Pinar apartment complex will be comprised of approximately 120 luxury, multi-family residences of one to five bedrooms. It is the last project designed by architect Rafael Viñoly, who died last year.
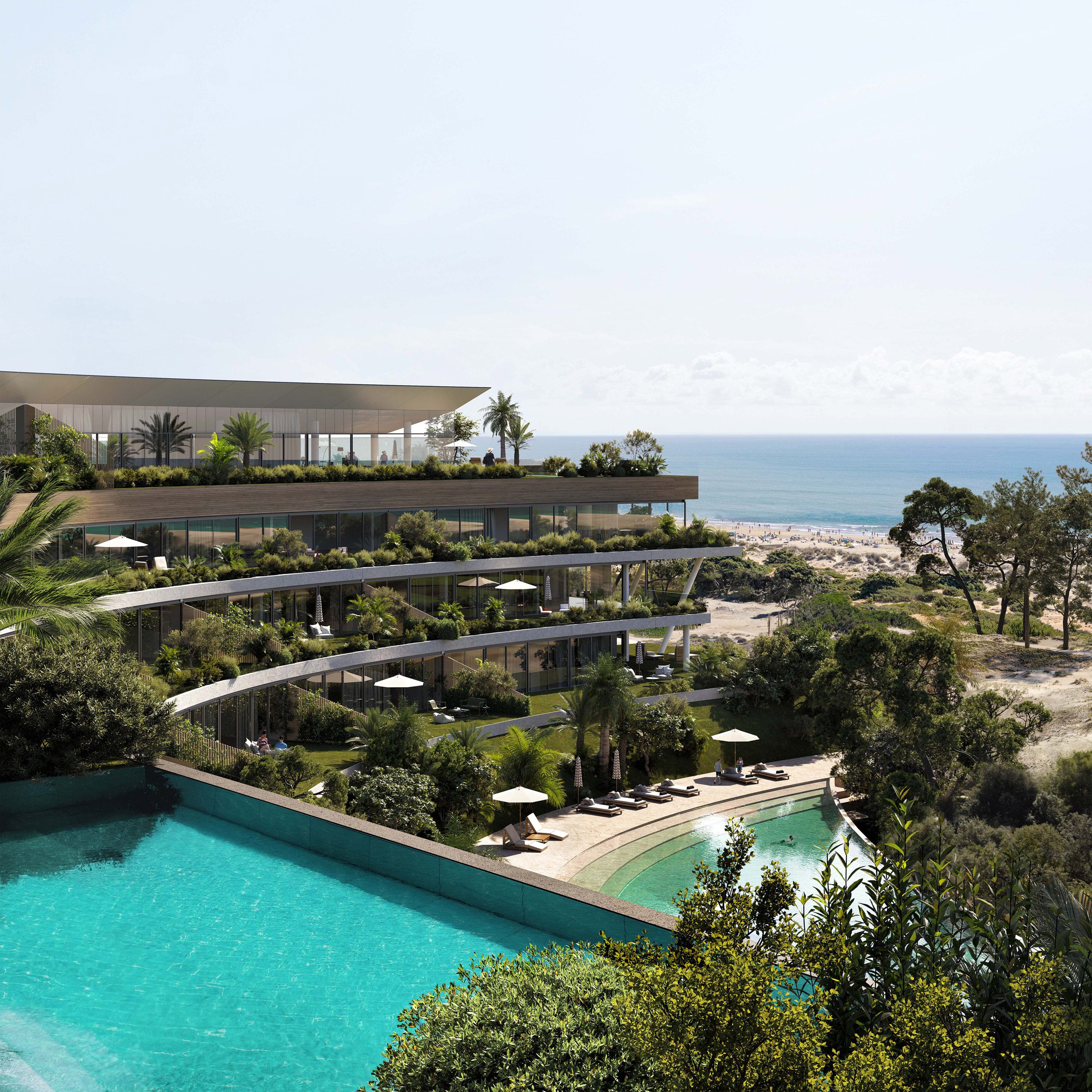
“The last project designed by renowned architect Rafael Viñoly, Médano El Pinar is an innovative, ultra-sustainable, luxury, multi-family residential development,” said the studio.
“The building’s long, low-slung, and sinewy shape integrates it with the organic landscape of its pristine setting to minimize its visual impact on the neighbourhood and make it completely invisible from the public beach.”
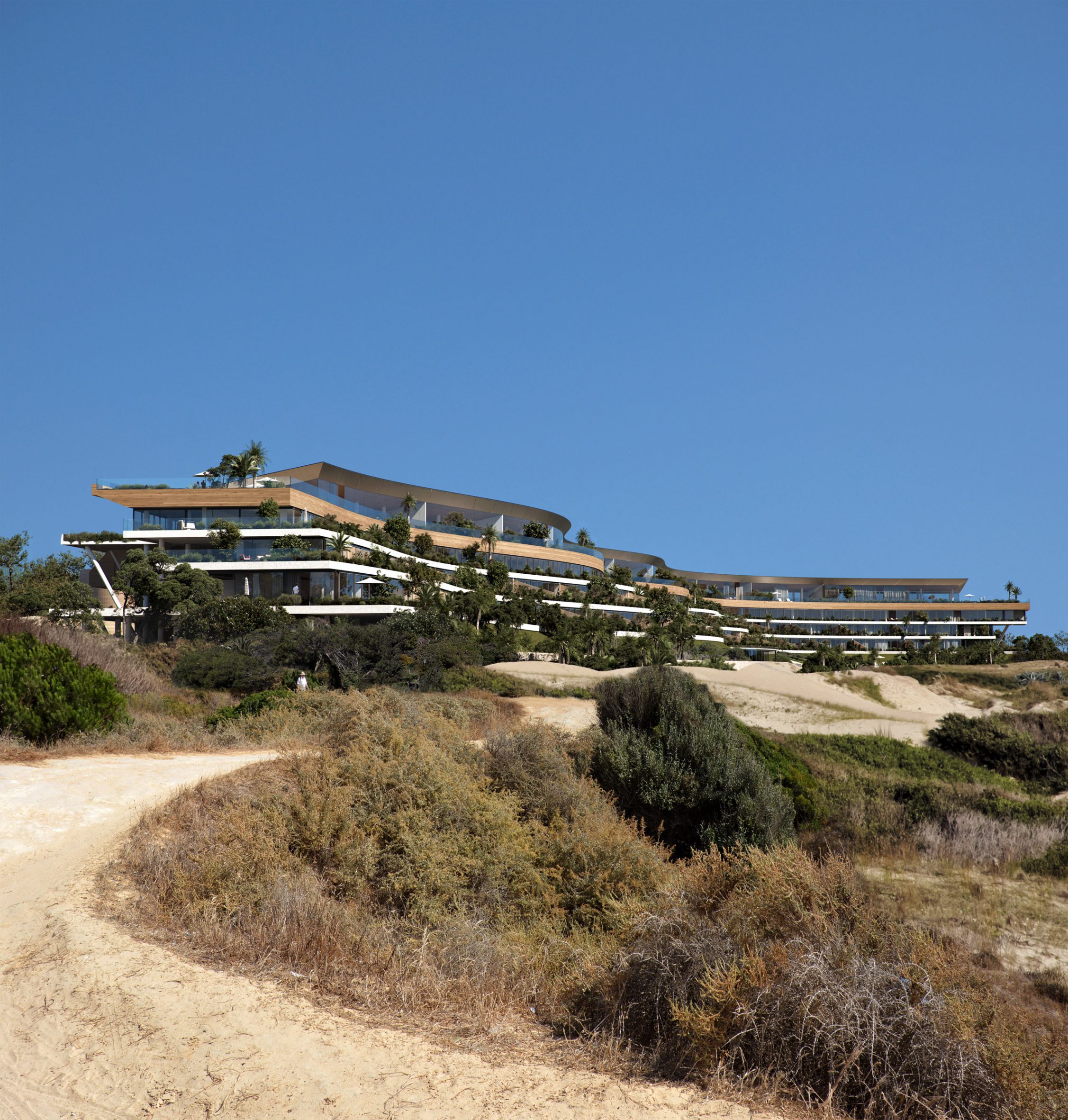
Situated behind sand dunes, renderings show an undulating building with a terraced facade that mirrors the curves of its beachfront site.
Residences will be distributed along its 1,394-foot (425-metre) length and contain glazed facades that will open onto terraces.
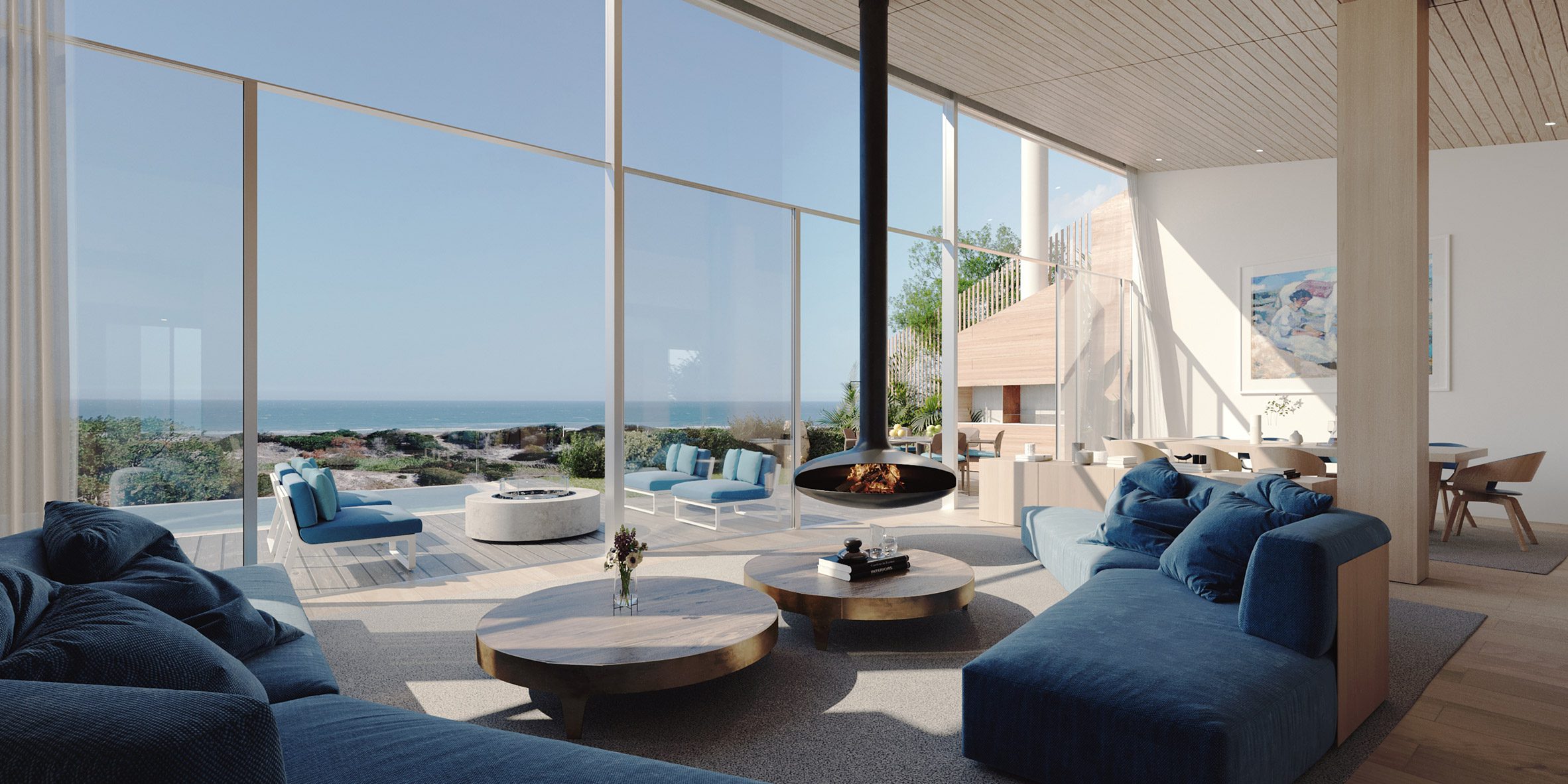
“Generously proportioned interiors open to large elevated private gardens with panoramic views, creating a sense of ‘conscious luxury’,” said the studio.
The building will be constructed from a locally sourced mass timber structure, according to the studio, with aims to be “the first nearly Zero-Energy Building”.
Other sustainable strategies integrated into its design will include the use of solar panels, rainwater capture, a green roof and cross ventilation.
Interior renderings show double-height living spaces with wood beams distributed throughout and capped by a wood-slated ceiling.
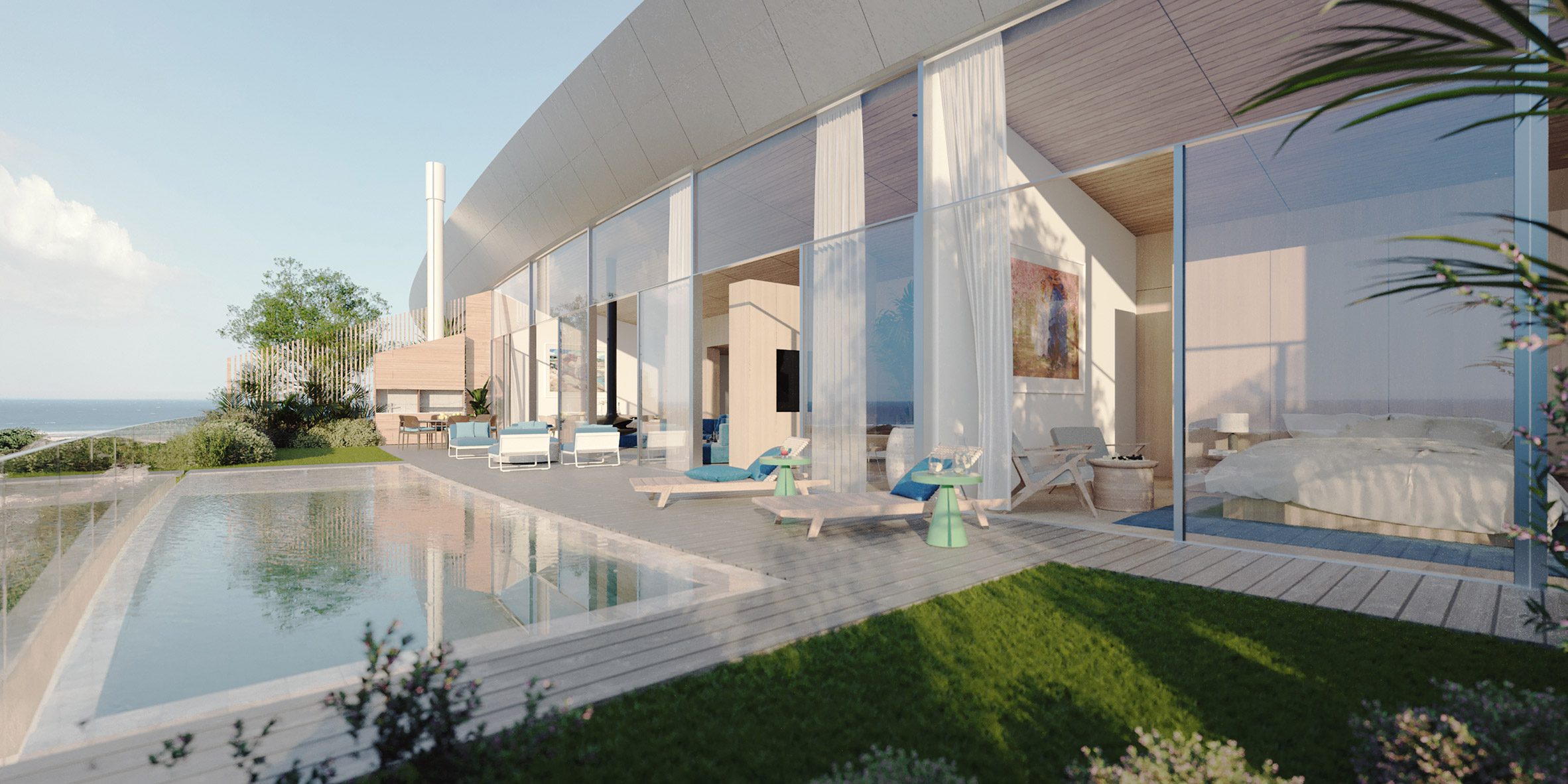
A wall of floor-to-ceiling windows and sliding glass doors open onto the accompanying terrace, which hosts a small pool or garden and additional seating areas.
A large pool sitting in front of the building is also pictured, with ground-level entrances to the building tucked along its length.
Uruguayan architect Viñoly, who died aged 78, designed numerous buildings around the world including 432 Park Avenue in New York and the Walkie Talkie in London.
Architects and critics including Norman Foster and Michael Kimmelman paid tribute to Viñoly after his passing, and his son Román Viñoly, discussed his legacy in an interview with Dezeen.
Other recent projects in Montevideo include a stacked housing block designed by MVRDV and a prefabricated multi-storey car park by MAPA.
The images are courtesy of Rafael Viñoly Architects.
The post Rafael Viñoly Architects unveils "last project" designed by Rafael Viñoly appeared first on Dezeen.
www.dezeen.com










