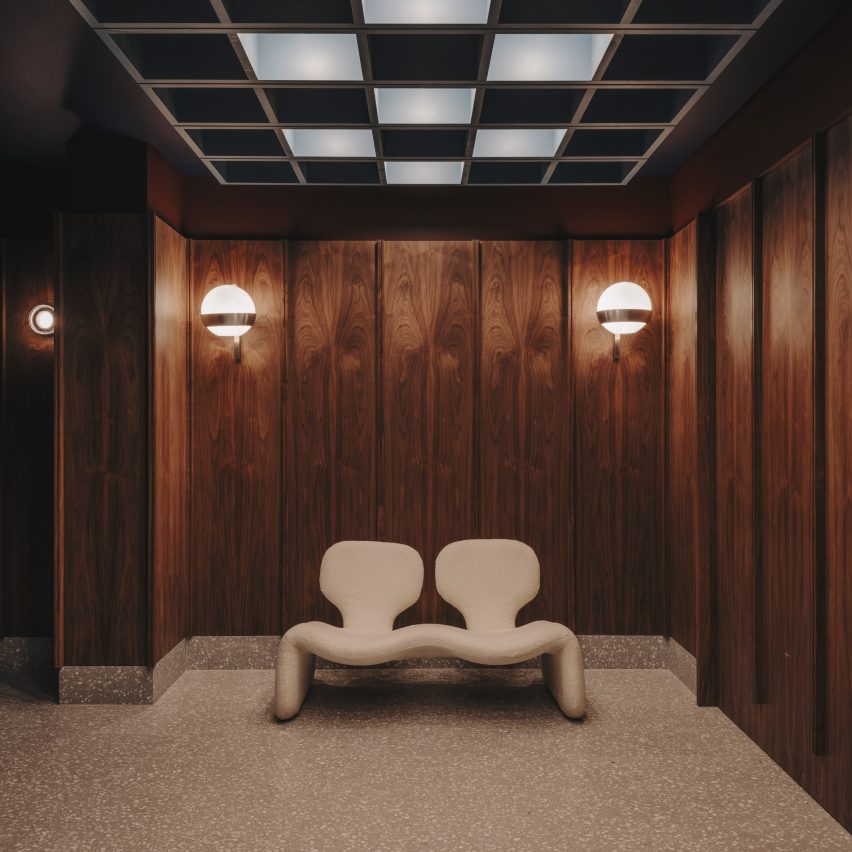
London studio Oskar Kohnen has outfitted a Mayfair office with mid-century modern furniture and contemporary pieces, which “are so well curated that no one would ever dare to throw them away”.
Spread across three floors, the office is housed within a rectilinear building in London’s Mayfair neighbourhood with a gridded facade.
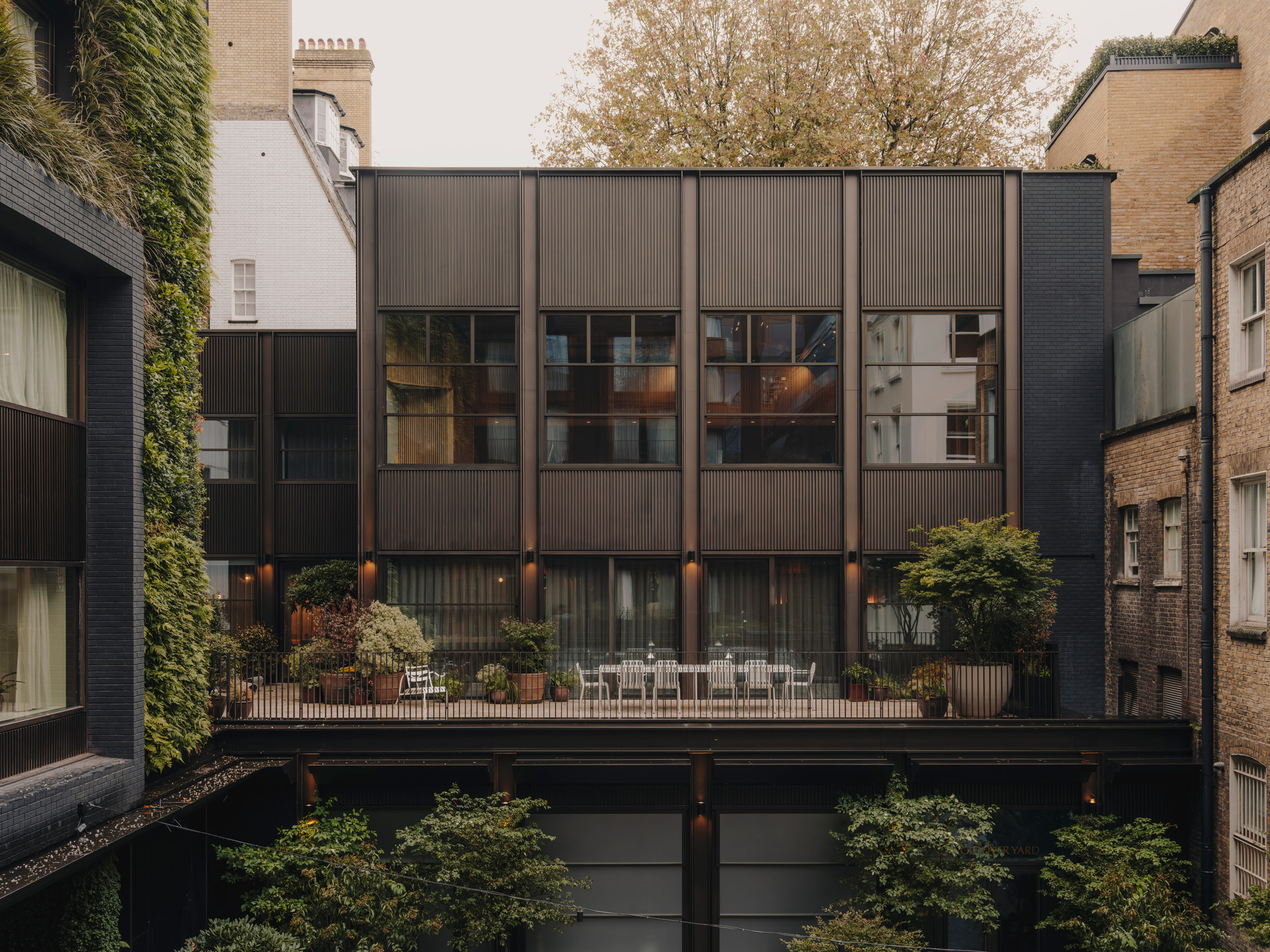
“It has a townhouse feeling,” studio founder Oskar Kohnen told Dezeen of the office, which he designed for developer Crosstree Real Estate.
At its ground level, Kohnen clad the entrance hall with dark-stained wooden panels and added sconce lights to subtly illuminate the space.
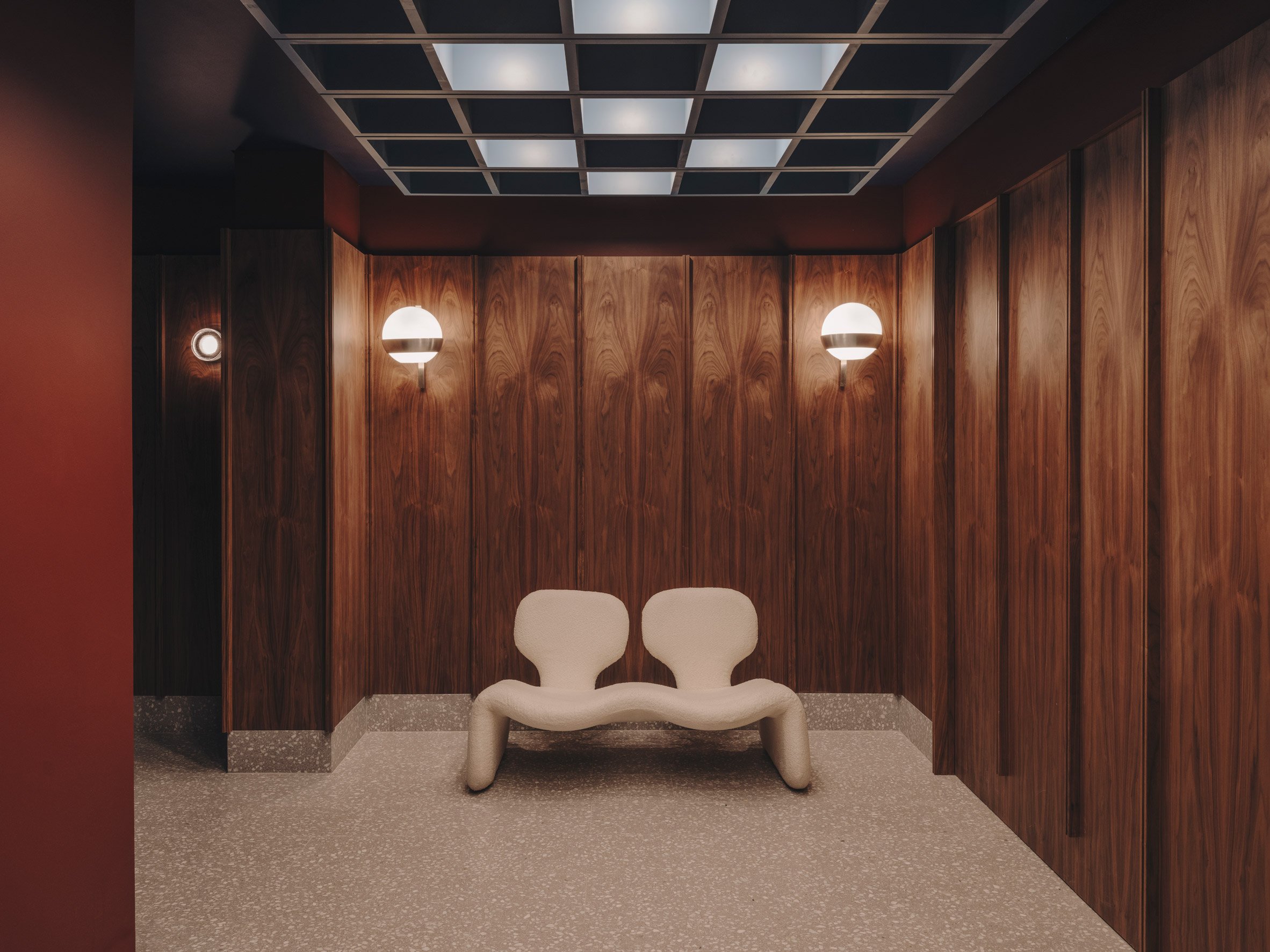
An amorphous Djinn sofa, designed by industrial designer Olivier Mourge in 1965, was placed in one corner.
“We worked a lot with vintage furniture, and as for the new pieces we sourced, we hope they are so well curated that no one would ever dare to throw them away,” said Kohnen.
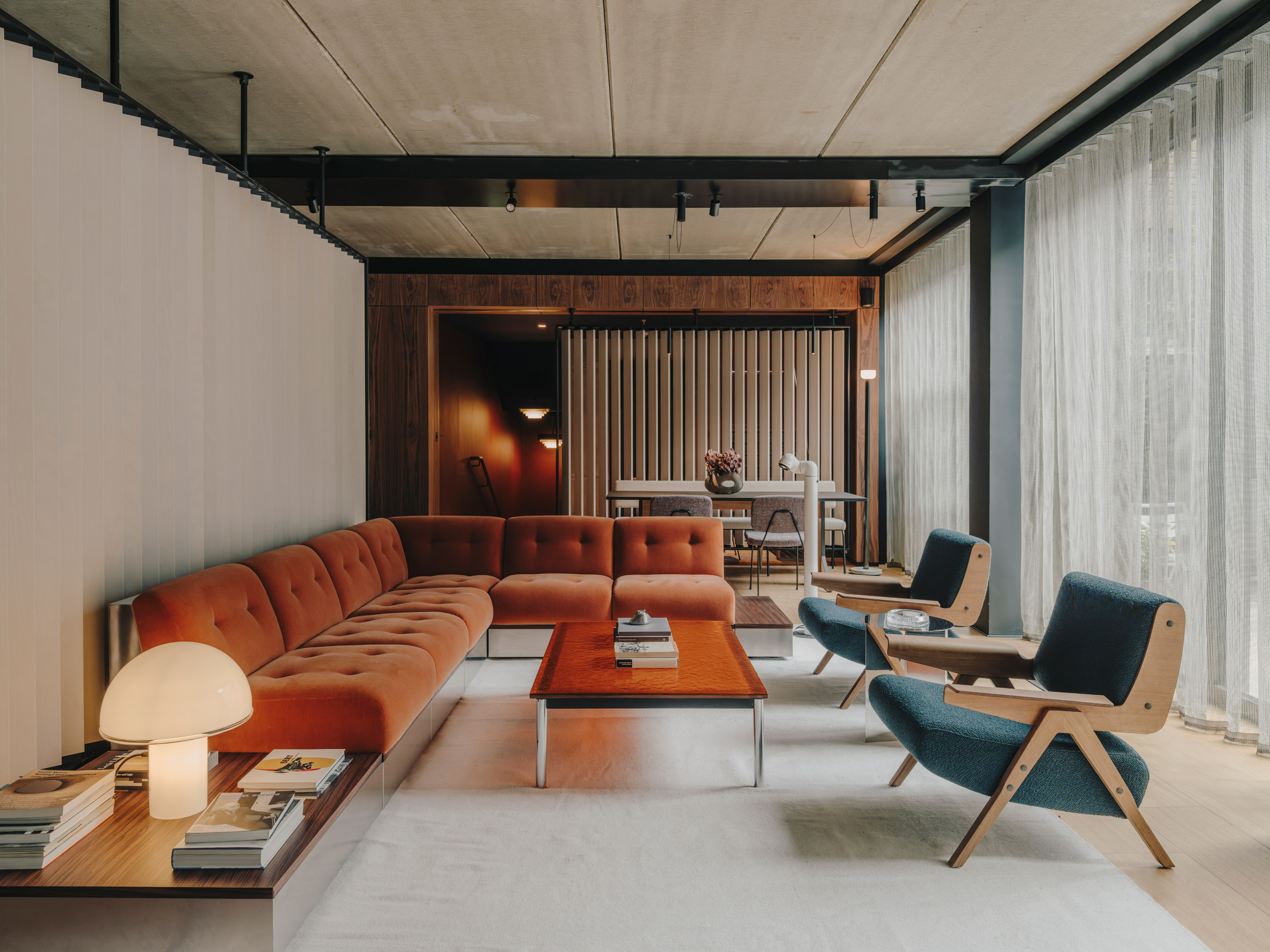
“Warm and inviting” interiors characterise a living room-style space on the first floor, which was created in direct contrast to the industrial appearance of the exterior.
An L-shaped velvet and stainless-steel sofa finished in a burnt orange hue was positioned next to white-stained brise soleil screens and a bright resin coffee table.
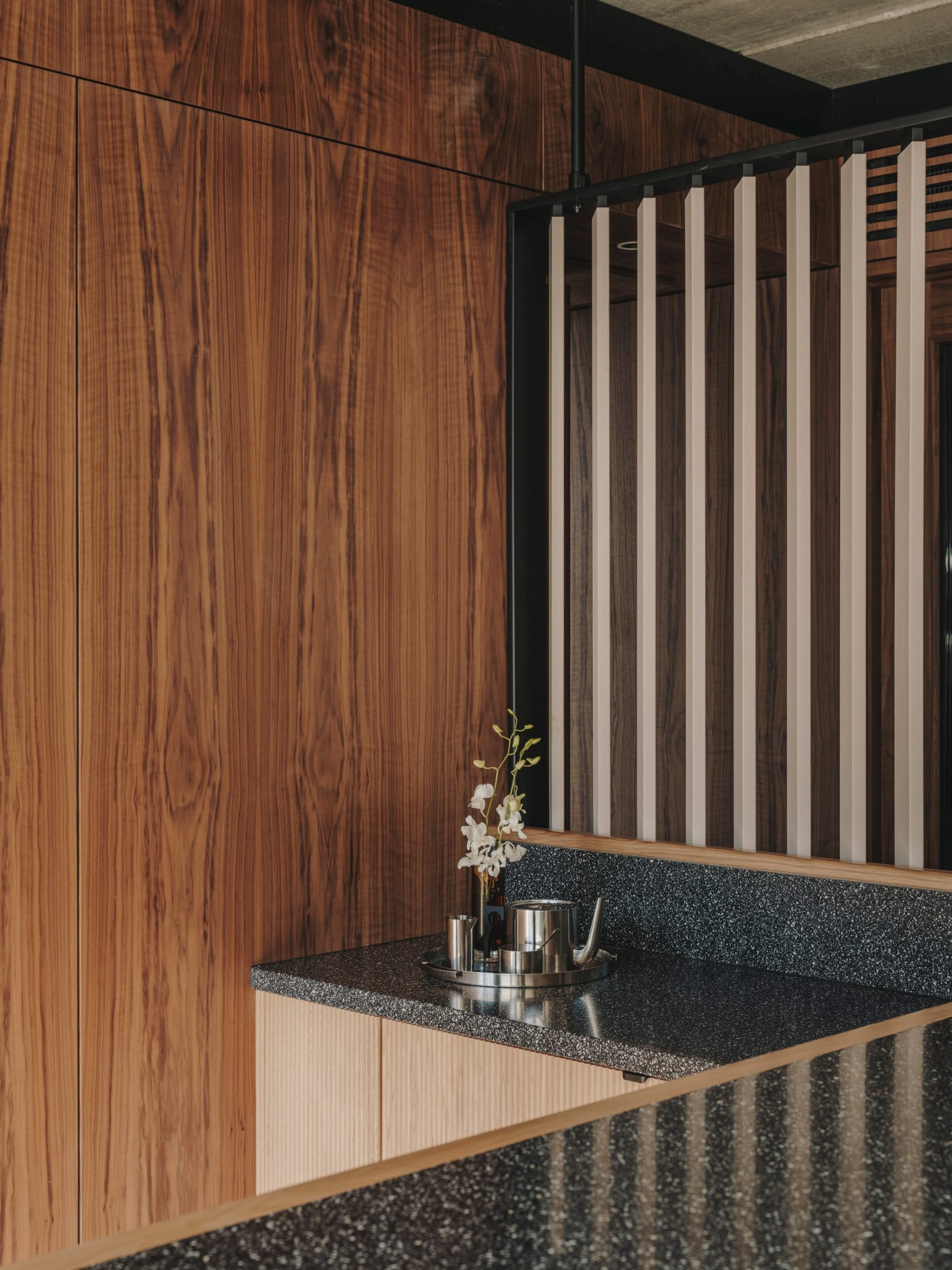
“The social spaces have an earthy and calm colour palette – yet they are lush and dramatic,” explained Kohnen.
A pair of low-slung 1955 Lina armchairs by architect Gianfranco Frattini also features in this space, while floor-to-ceiling glazing opens onto a residential-style terrace punctuated by potted plants.
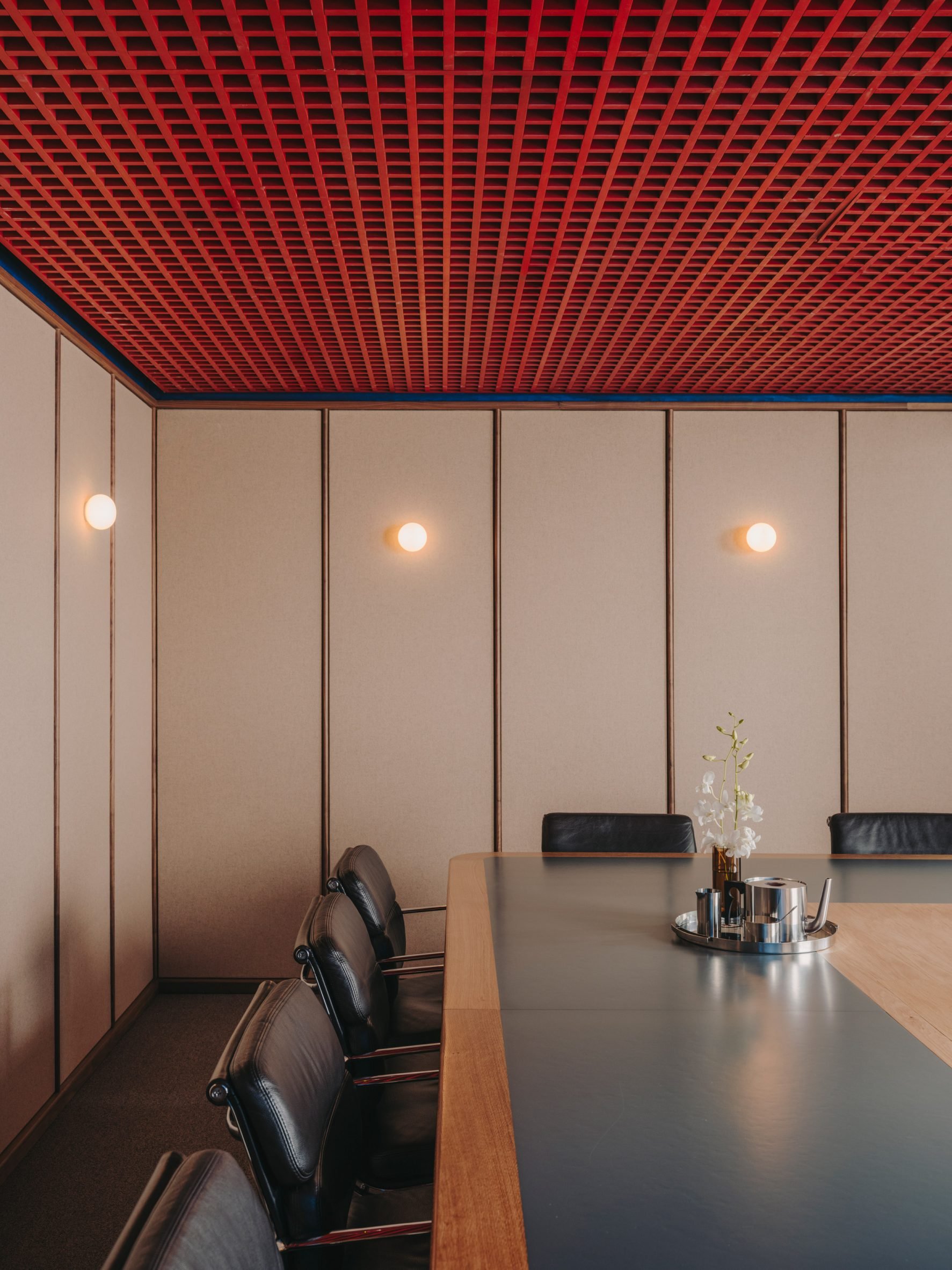
Similar tones and textures were used to dress the rest of the rooms on this level.
These spaces include a kitchen with contemporary terrazzo worktops and a meeting room with a red gridded ceiling that was set against cream-coloured panels and modernist black chairs.
The second floor holds the main office, complete with rows of timber desks and an additional meeting room-library space characterised by the same reddish hues as the low-lit entrance hall.
“The idea was to create an office space that had soul to it and would offer a more personal take on a work environment, rather than the usual corporate spaces we are so familiar with in London,” Kohen concluded.
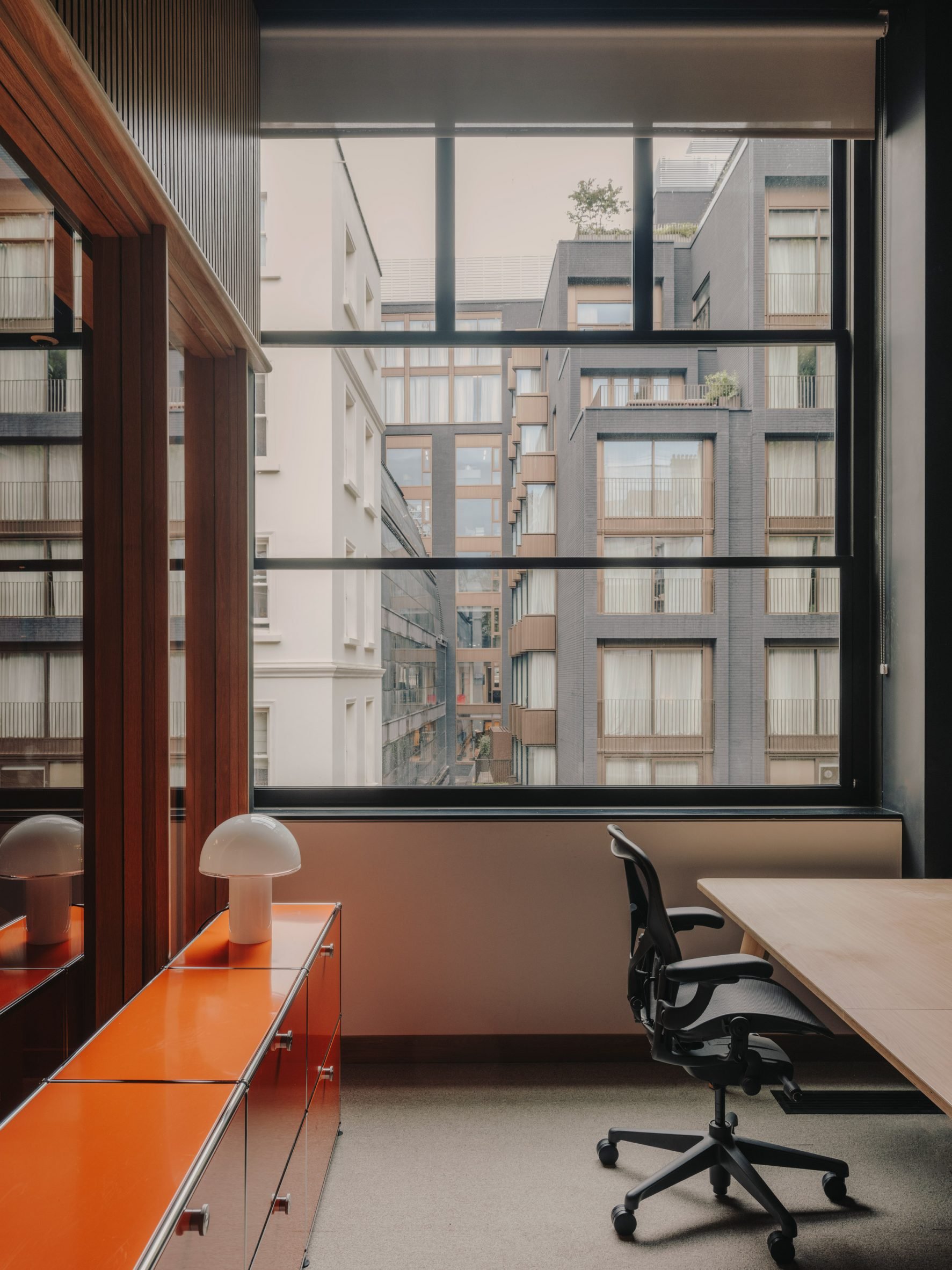
Founded in 2011, Kohnen’s eponymous studio has completed a range of interior projects, including a mint-green eyewear store in Berlin and a pink-tinged paint shop in southwest London.
The photography is by Salva Lopez.
The post Oskar Kohnen fills "well-curated" London office with mid-century modern furniture appeared first on Dezeen.
www.dezeen.com










