[ad_1]
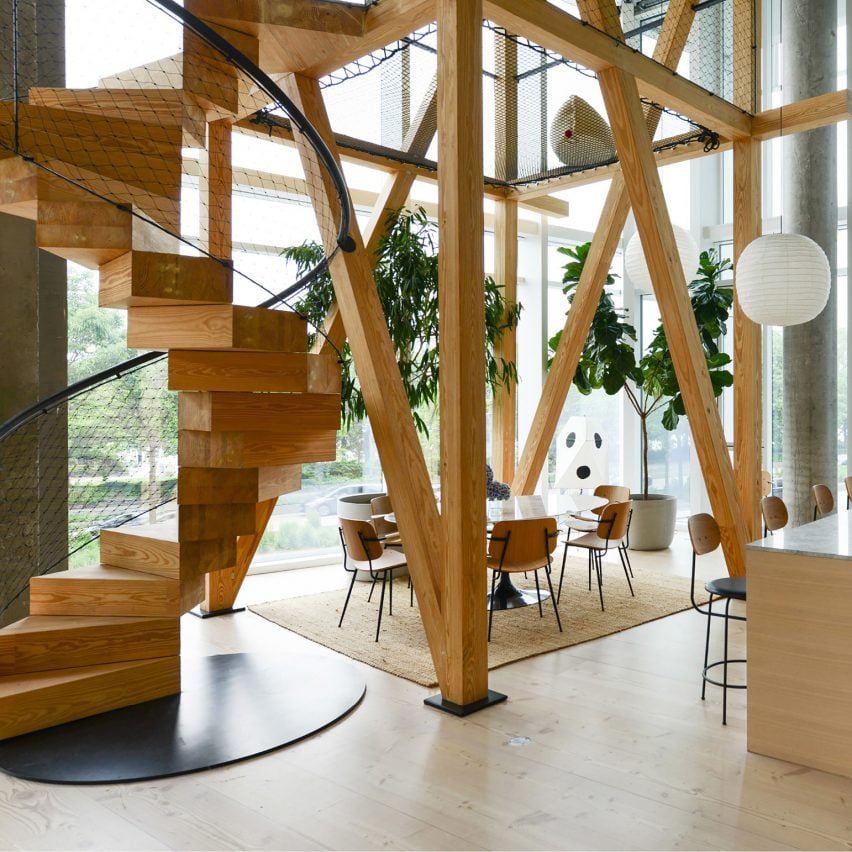
Wooden structures supporting net hammocks rise up through the two-storey interior of this apartment in New York’s West Village, designed by No Architecture.
The Urban Tree House residence comprises two units in a skyscraper overlooking the Hudson River called 165 Charles Street, designed by Richard Meier & Partners and completed in 2005.
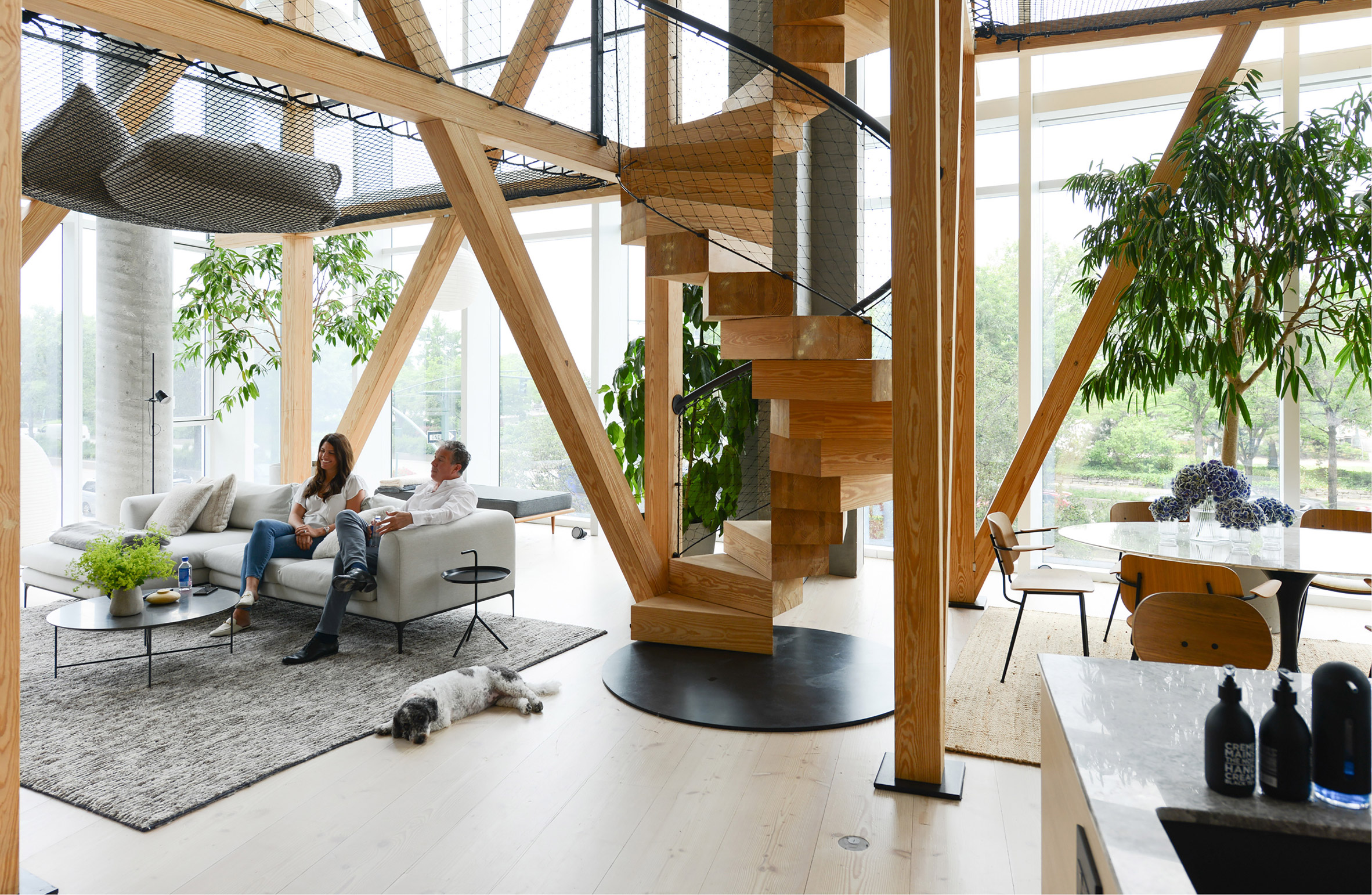
“We combined two units by first, redrawing all rooms into a cohesive ‘matrix plan’ and second, inserting a ‘garden folly’ that relates the interior to the adjacent Hudson River Greenway,” said New York-based No Architecture.
Spanning 3,512 square feet (326 square metres), the apartment’s new double-height living space is surrounded by 22-foot-tall (6.7-metre) glass walls on three sides.
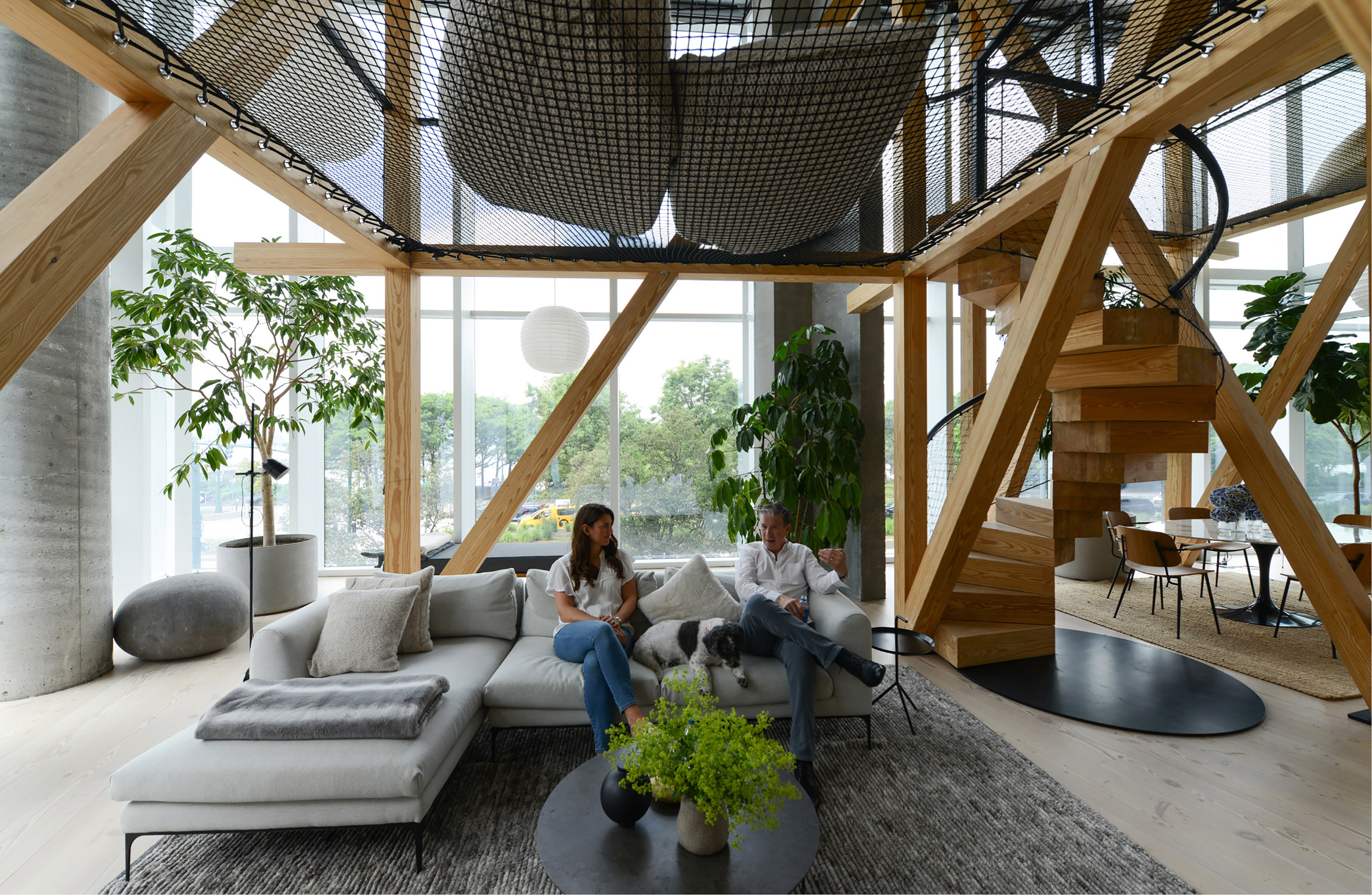
To reduce the scale of this volume without blocking the light from entering, the architects added two “tree houses” constructed from vertical, horizontal and diagonal timber beams.
One of the structures aligns with the home’s floor plan, while the other is rotated to face the park and the river beyond.
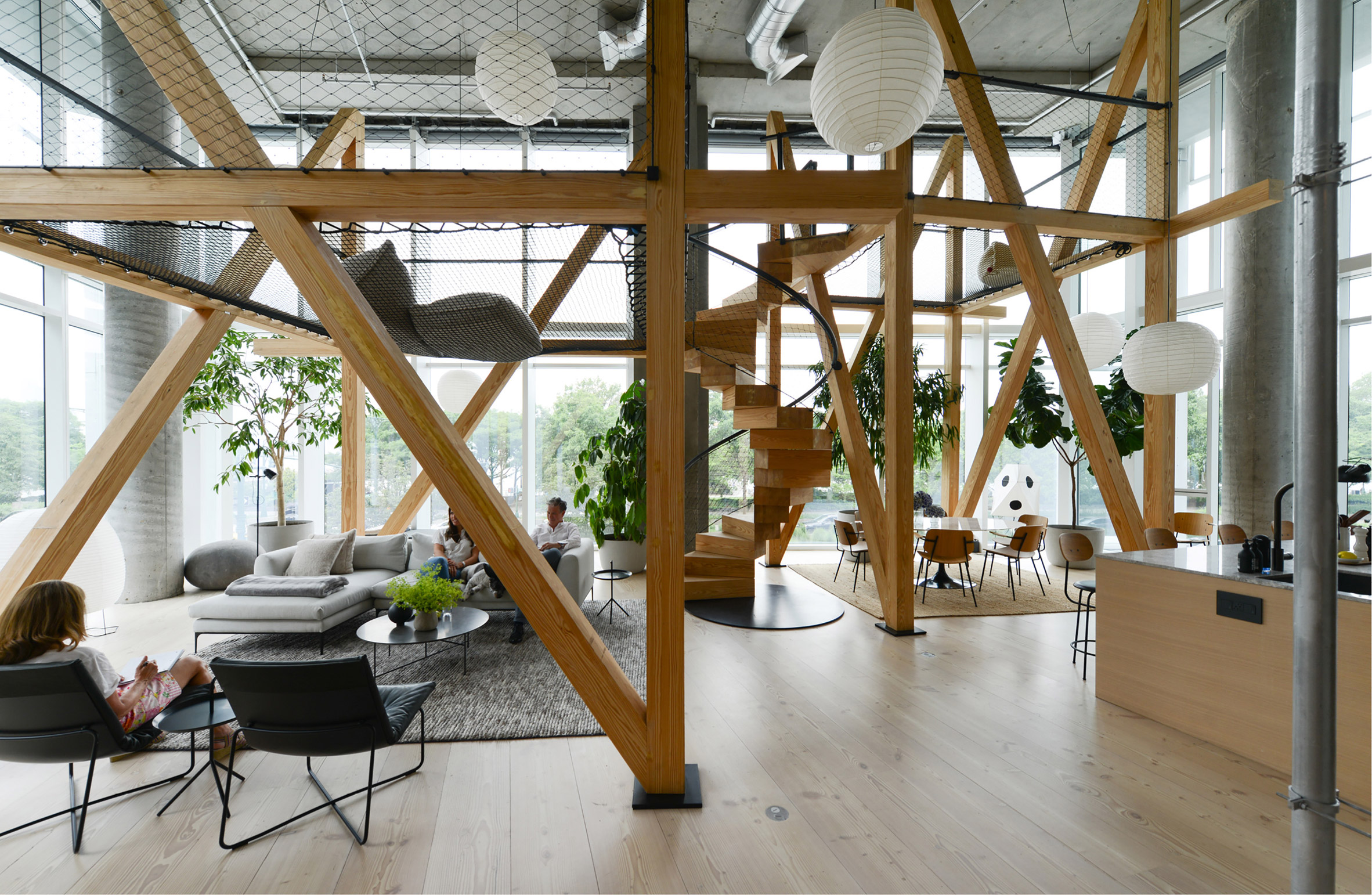
Both incorporate elevated hammocks made from black netting stretched between the beams, which are accessed via a spiral staircase between the two towers.
“Like inhabitable diagrams, these installations can be read as two fragments of a 3D gridded matrix – the timber framework expressing x-, y- and z-lines of interconnecting spatial relations,” said No Architecture.
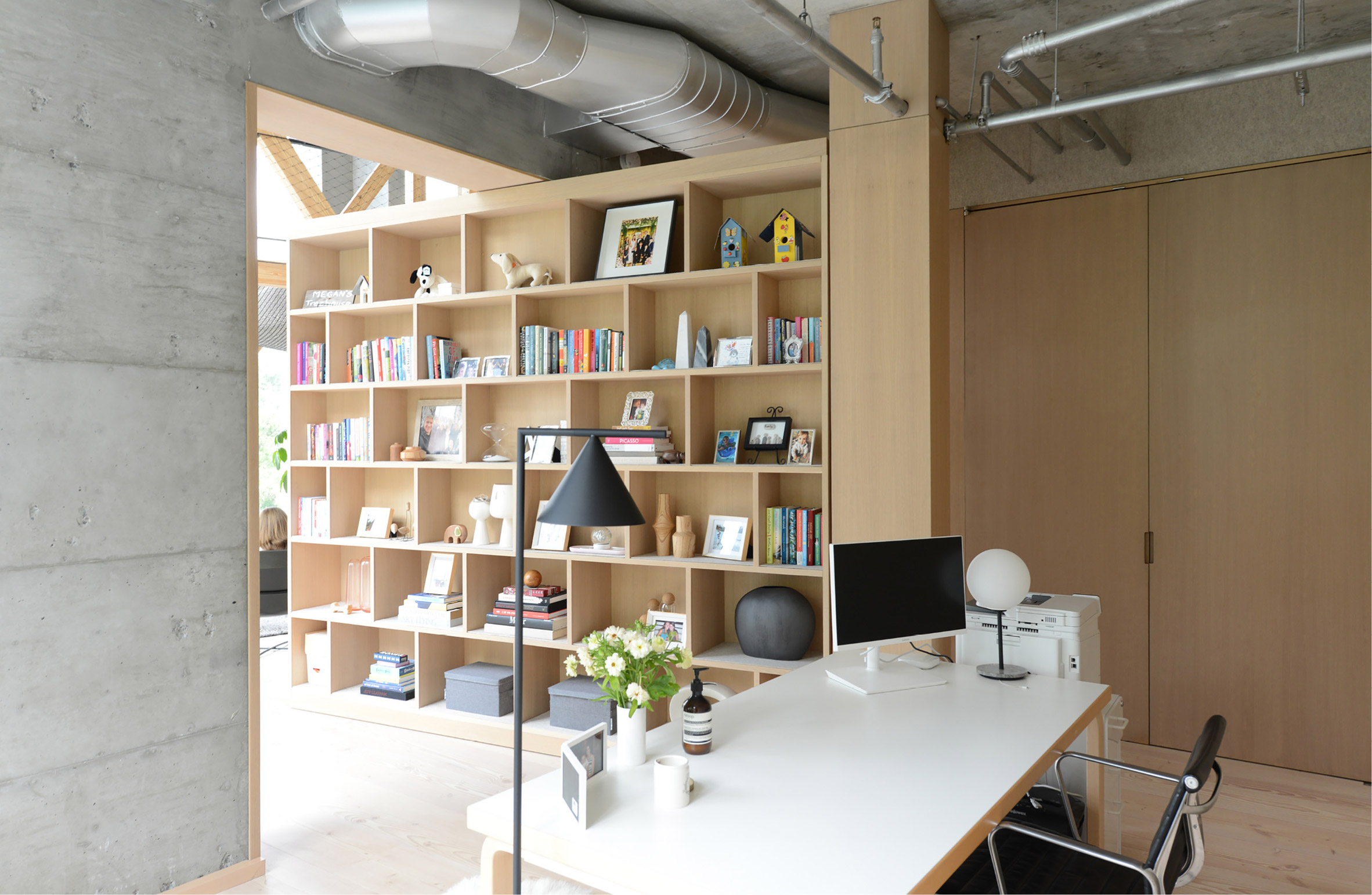
Under and around these structures, tall plants add to the tree house aesthetic, and furniture is coloured in grey and neutral shades to match the exposed concrete columns and ceilings.
This palette continues throughout the apartment, which includes four bathrooms and four bedrooms that the architects refer to as “chambers” due to their multi-functional capabilities.
The flexibility is made possible by a series of operable walls that can be shifted to control levels of privacy or connectivity.
For example, giant moveable bookshelves divide the open living space and adjacent chambers. One slides sideways on tracks, while the other rotates 360 degrees.
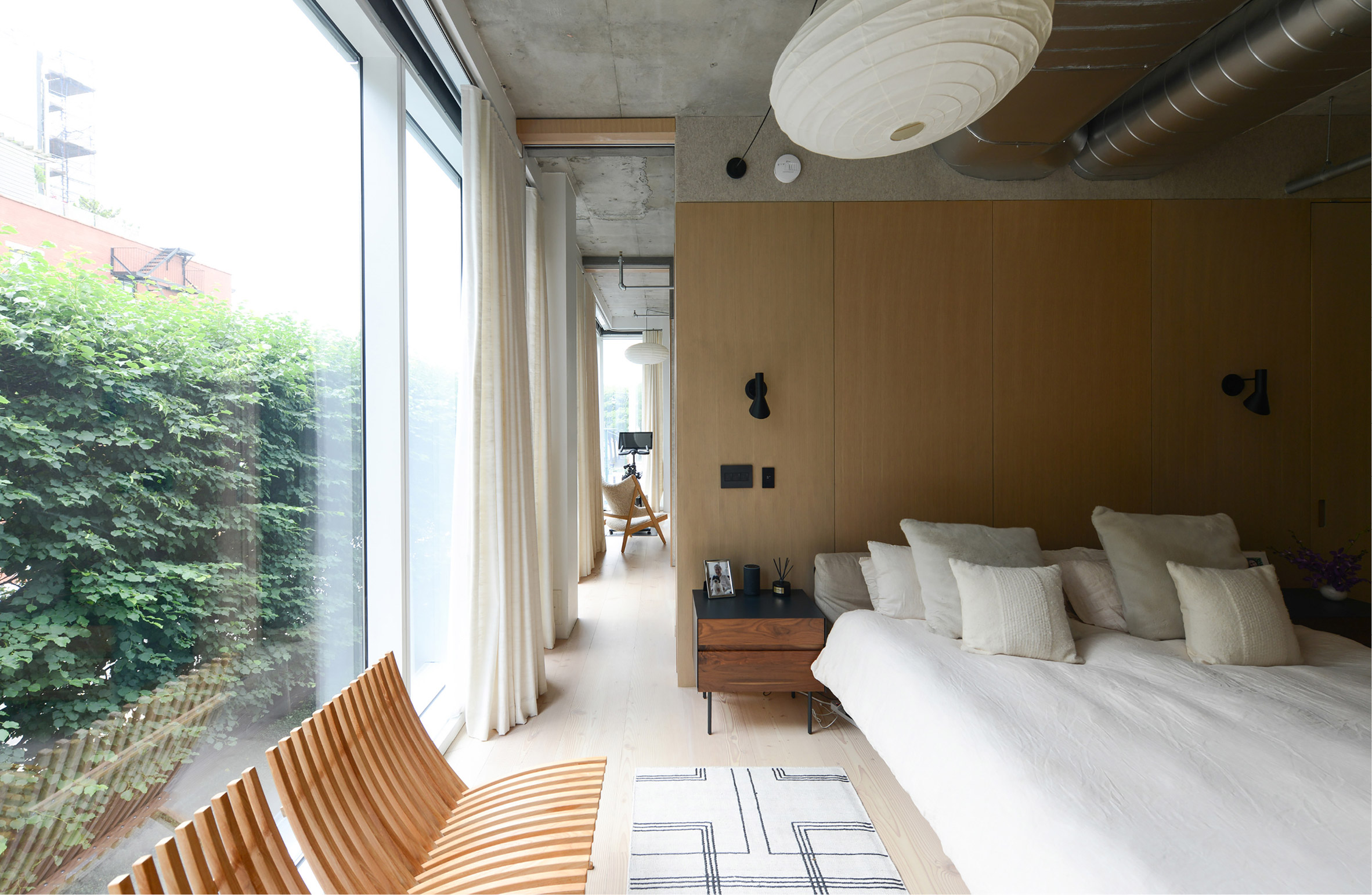
The same concept is applied to several of the doors, which are detailed to match the full-height Douglas fir panelling found in many of the rooms.
“Across these multiple iterations, the architectural question of the ‘wall’ no longer functions primarily as separation, but also –through the added quality of motion – as connection,” No Architecture said.
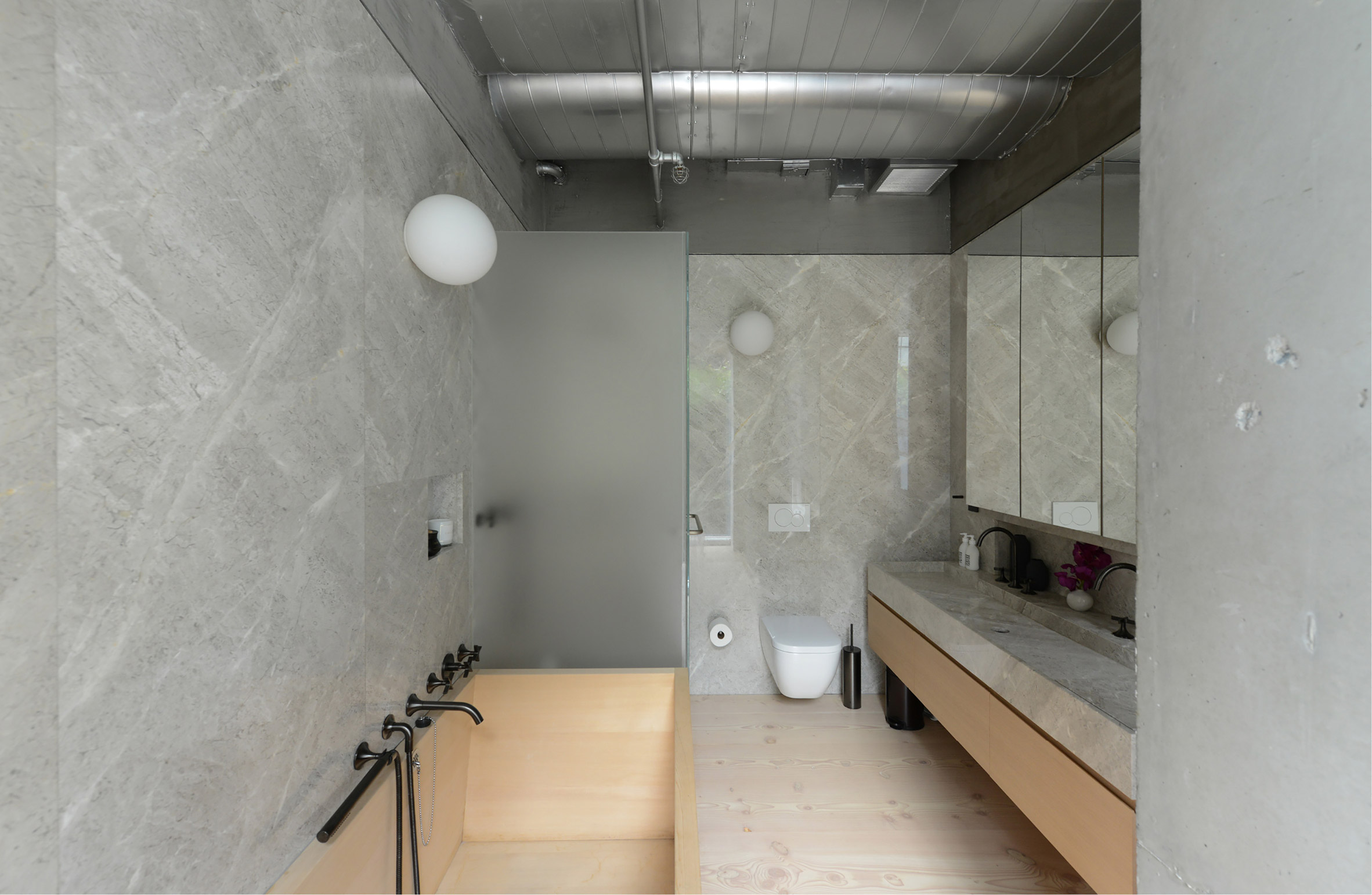
The studio was founded by Andrew Heid in 2014, and has completed projects across the US – from a family nature retreat in rural Massachusetts to a house designed around a glazed garden in Oregon’s wine country.
The Urban Tree House is one of many homes that incorporates net hammocks as playful furniture to occupy spare space – see six examples here.
The photography is courtesy of No Architecture.
Project credits:
Team: Andrew Heid, Chengliang Li, Chuhan Zhou, Feng Zhao, Kun Qian, Nadya Mikhaylovskaya, Theo Dimitrasopoulos, Trendelina Salihu, Wanpeng Zu, Xiangxiang Wang, Zhe Cao, Ziwei Deng
Collaborators: GMS, Gallon Engineering, Blueberry Construction
The post No Architecture inserts "garden folly" into New York duplex apartment appeared first on Dezeen.
[ad_2]
www.dezeen.com










