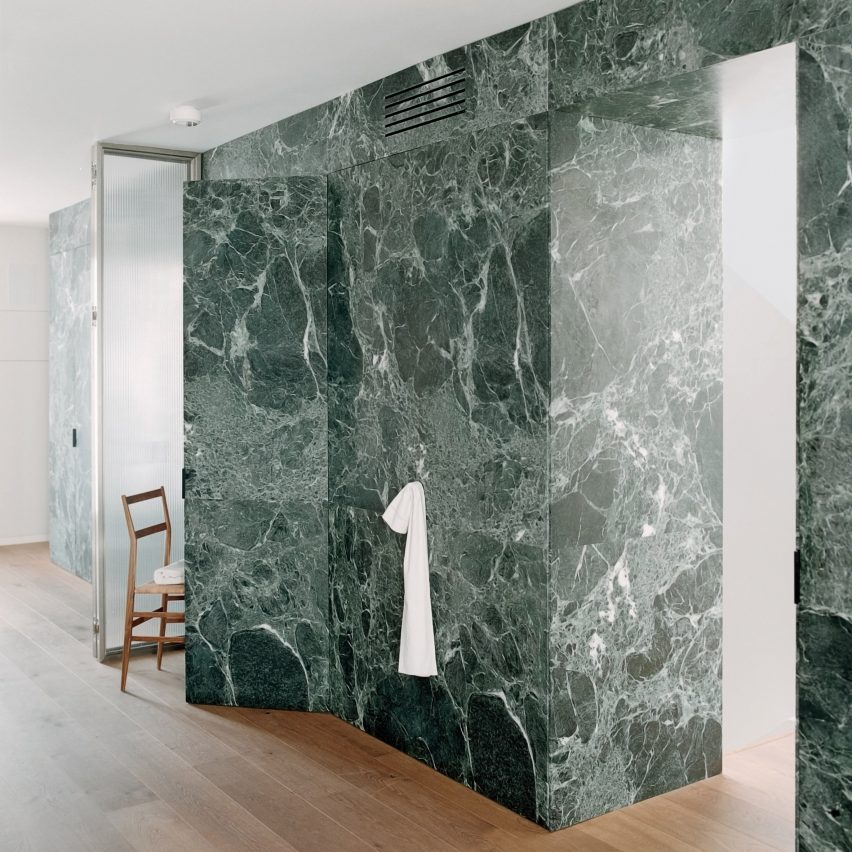
Italian studio AIM has designed a compact, multi-level apartment interior in Milan organised around a floor-to-ceiling Verde Alpi marble partition.
Created in collaboration with local marble artisans Bianco67, AIM Studio used the wall to divide the various functions of Green Nest, aiming to create an elegant backdrop for a dynamic domestic experience.
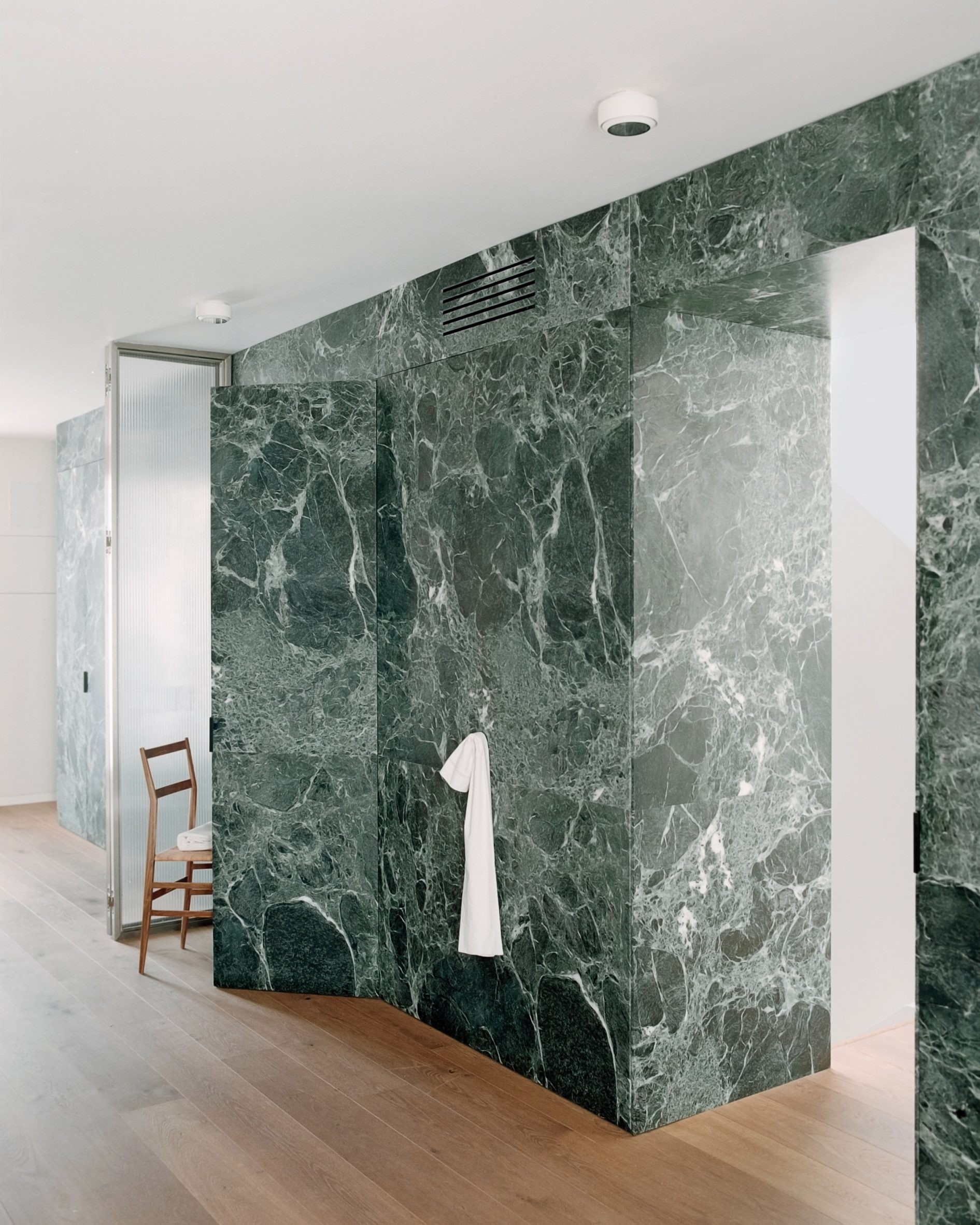
“The design challenge [for] Green Nest was to combine the compact size of the dwelling with the desire to create inviting, functional and representative spaces pleasant to live in at all times of the day,” AIM Studio told Dezeen.
“We were looking for a single gesture to characterise the apartment [and were] inspired by the idea of a majestic wall [running] through the heart of the house,” the studio continued. “This massive element, both because of its solid presence and its intrinsic beauty, is the focal point on which the entire design revolves.”
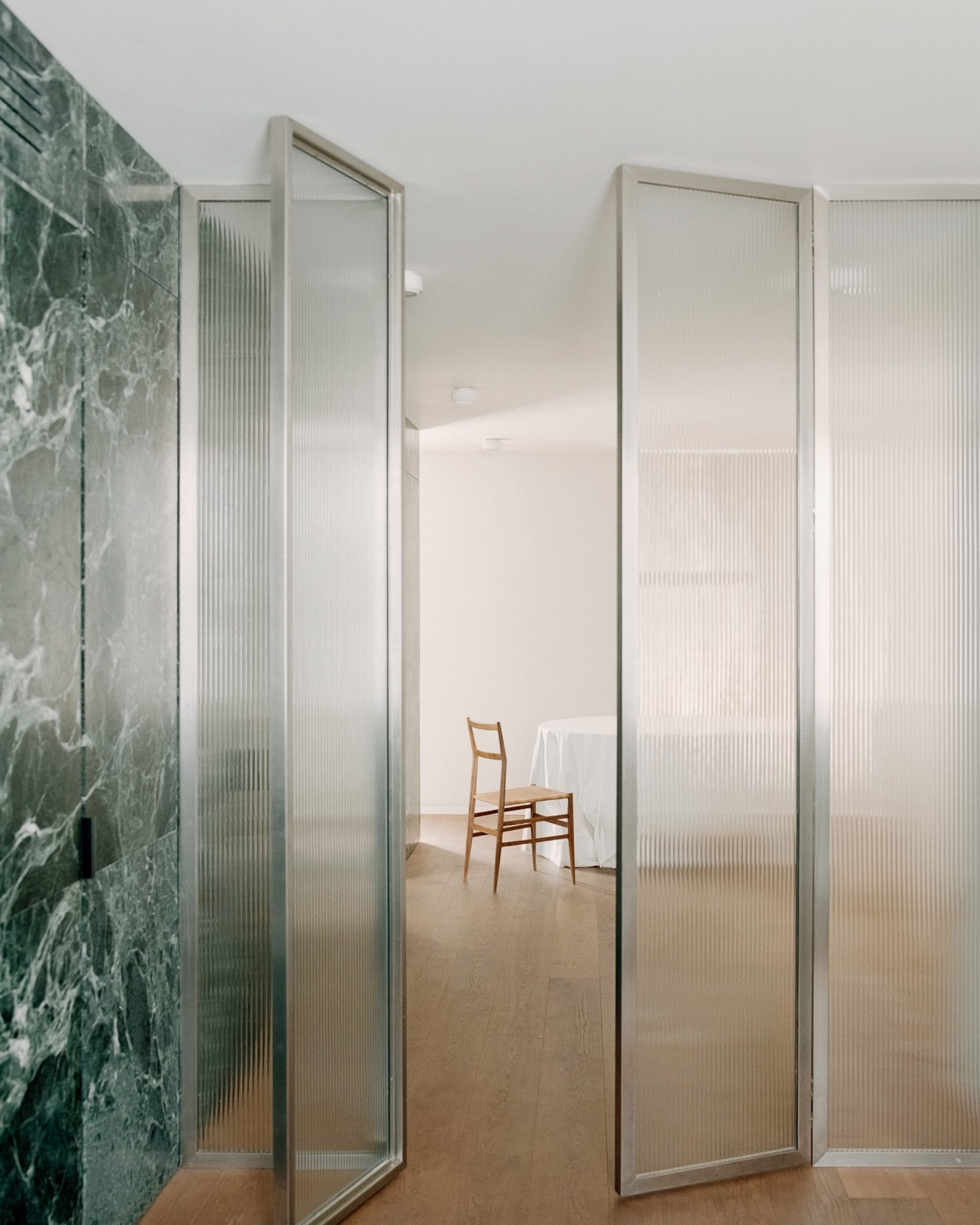
The marble partition was constructed as a permeable threshold between the apartment’s lower level living spaces and a staircase leading to the habitable roof terrace above.
Designed as a single, fluid area, the main living room and bedroom can be separated by full-height ribbed glass doors.
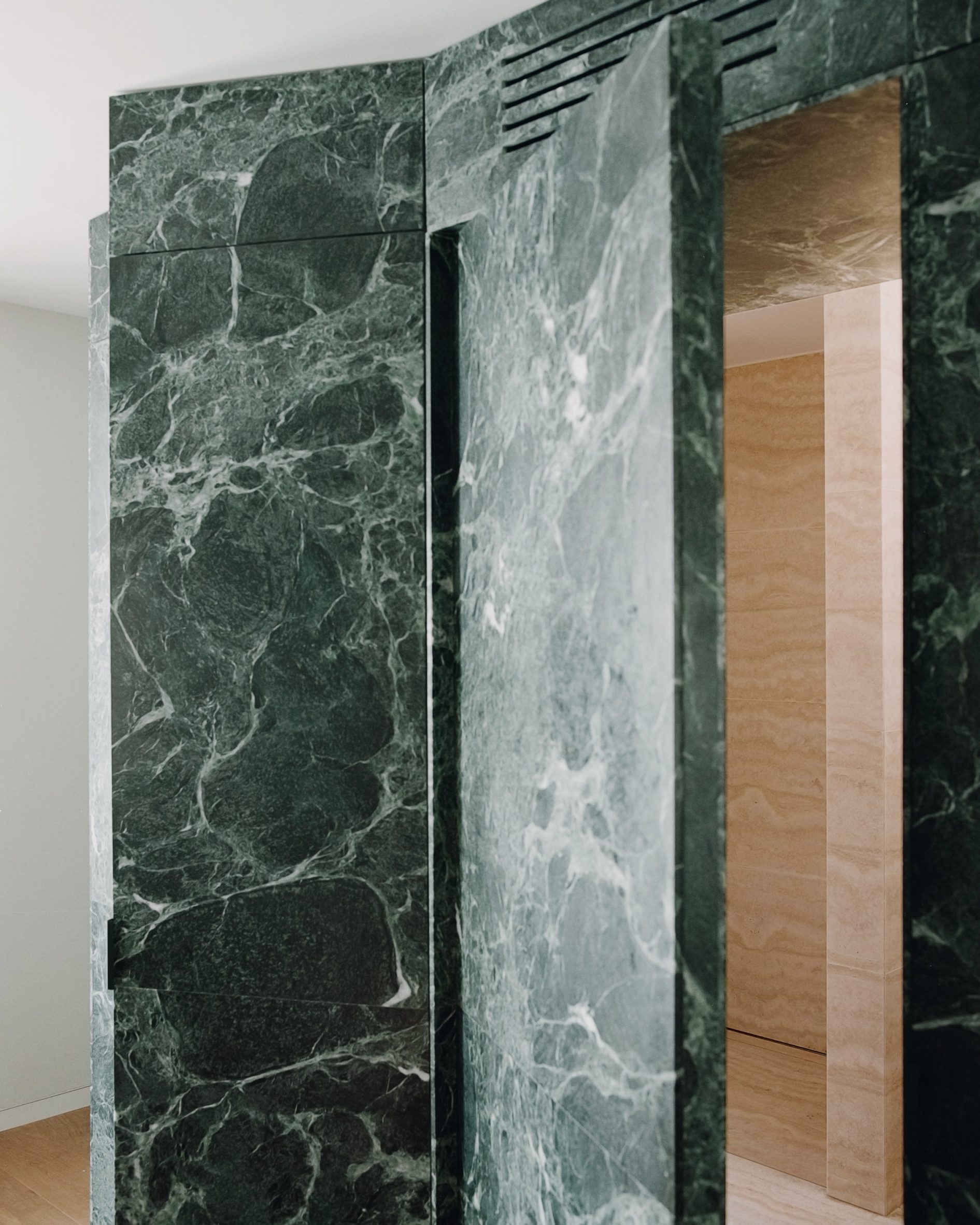
AIM Studio sought to meet the practical requirements of small-footprint living by using the Alpi marble to conceal a series of deep storage compartments.
“More than a monolith, the volume is an inhabited wall whose thickness is continuously perforated, crossed and interrupted to host the different functions of living,” AIM Studio said.
“[It] was designed as a precious shell but [leaves] nothing to chance in terms of containment and management of the space. Every compartment, every opening, has been designed [for utility].”
Behind the marble partition, the staircase to the rooftop terrace was completed with a central lightwell to draw natural light into the space below.
The studio also integrated large windows into the main living area to encourage an interplay of light on the reflective marble surface and to evoke a chiaroscuro-like effect.
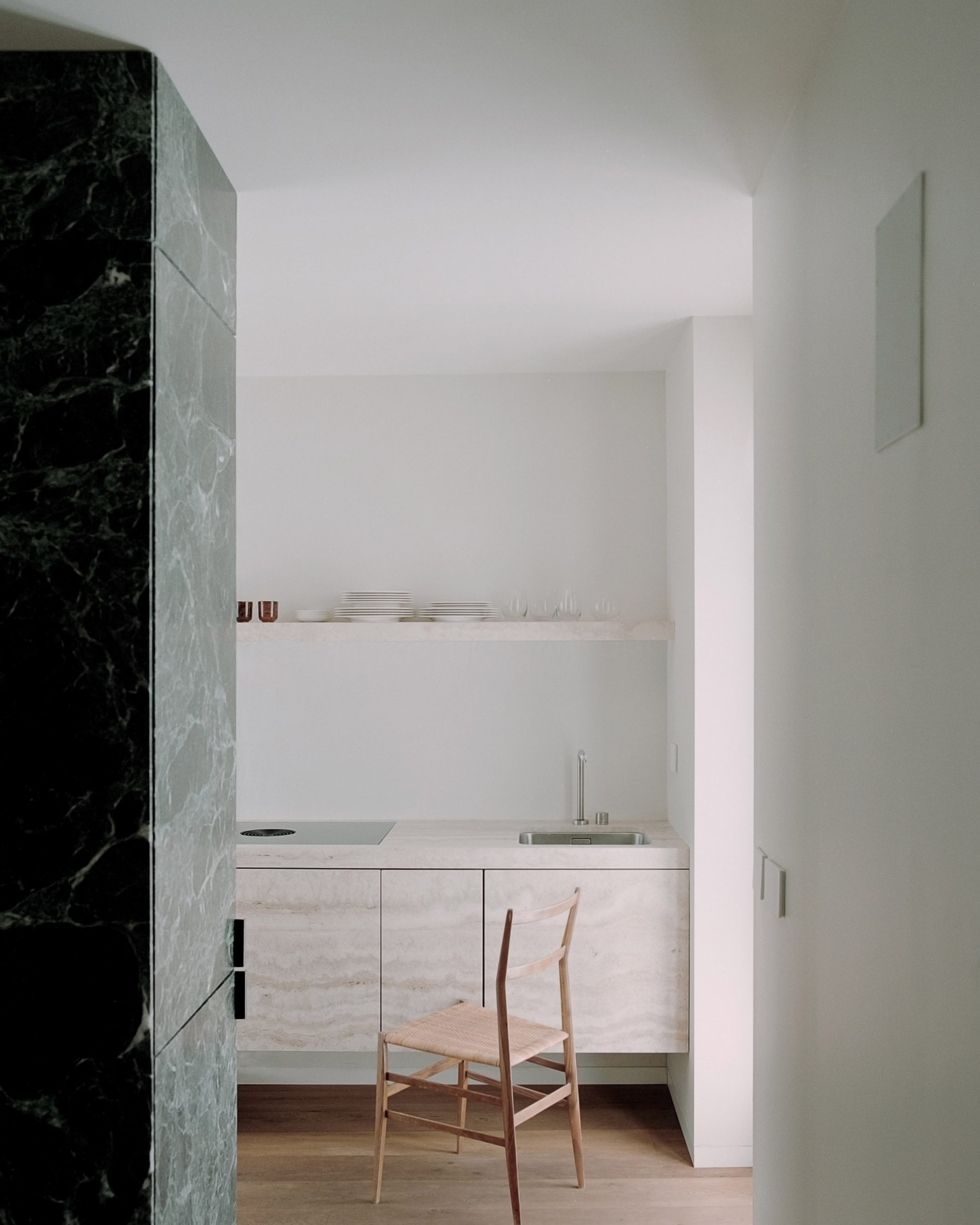
Tucked into a corner of the living room, the kitchen was demarcated by suspended travertine joinery and an embossed mirror feature wall.
Neutral-toned fixtures and restrained furniture pieces were selected to balance the apartment’s modern aesthetic and emphasise the drama of the green marble.
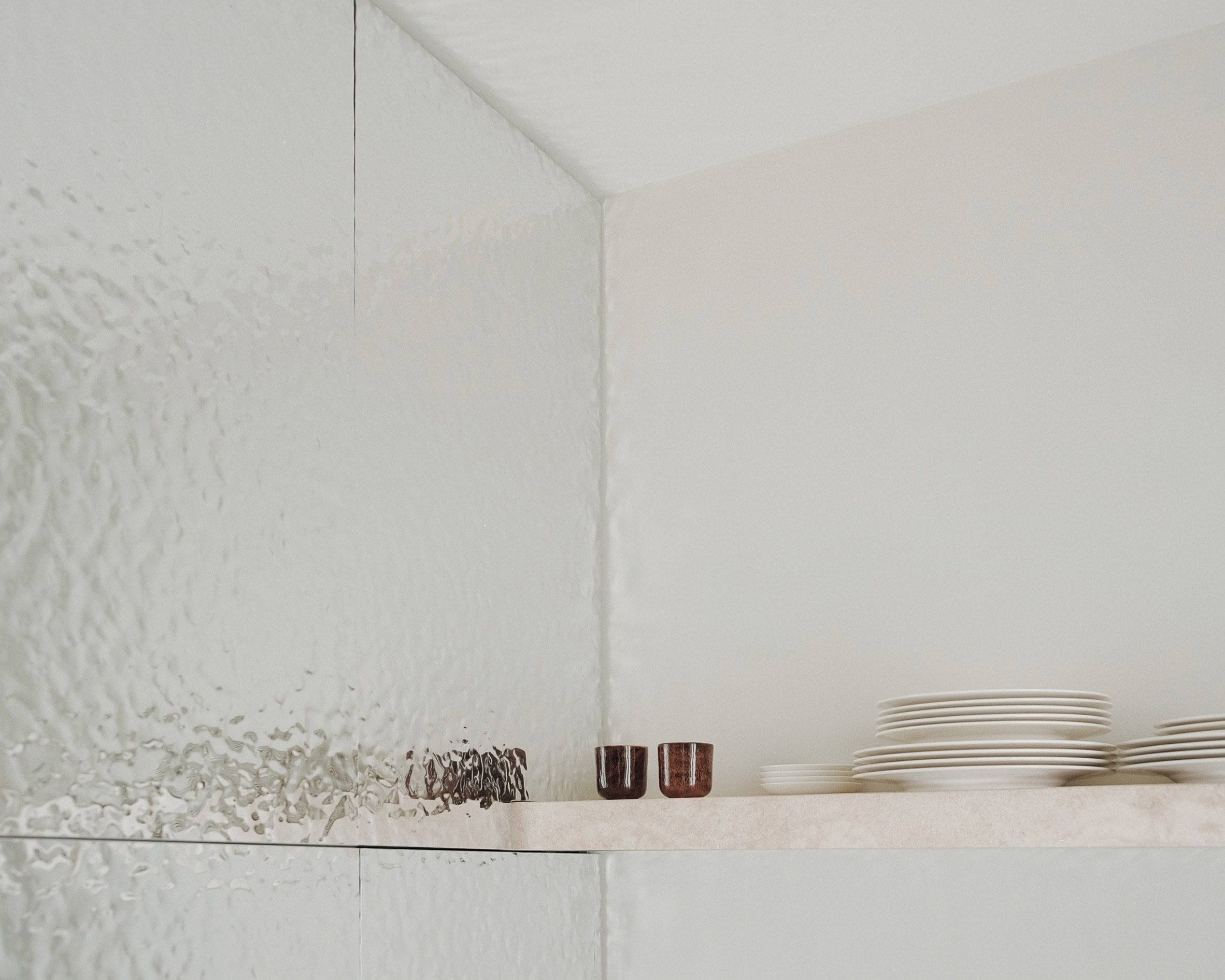
“We conceived this project as a search for authenticity; a minimal but at the same time welcoming and functional design created through natural, precious [and] timeless materials.”
“We hope that this search for authenticity will be perceived by those who will inhabit these spaces and that it will translate into family atmospheres and elegant, but convivial, environments.”
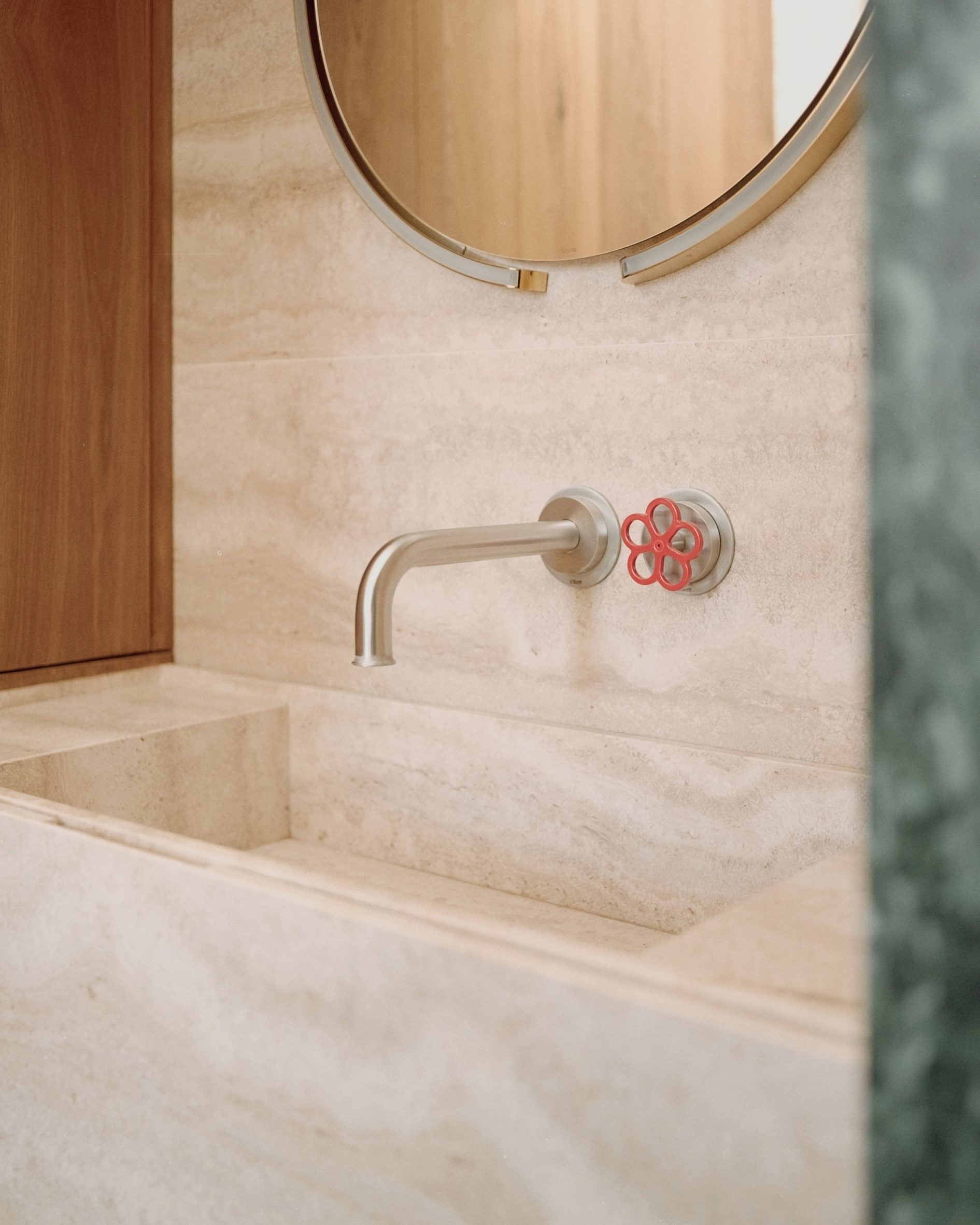
Founded in 2012 by Claudio Tognacca in Milan, AIM Studio has projects spanning across architecture, interior design and product development both in Italy and internationally.
Other recently completed projects in Italy include Antonino Cardillo’s design for “a miniature palazzo” residence near Lake Garda and Humbert & Poyet’s interior conversion of a 16th-century Milanese chapel into a Beefbar restaurant.
The photography is by Simone Bossi
The post Monolithic green marble forms "majestic wall" in Milan apartment appeared first on Dezeen.
www.dezeen.com










