[ad_1]
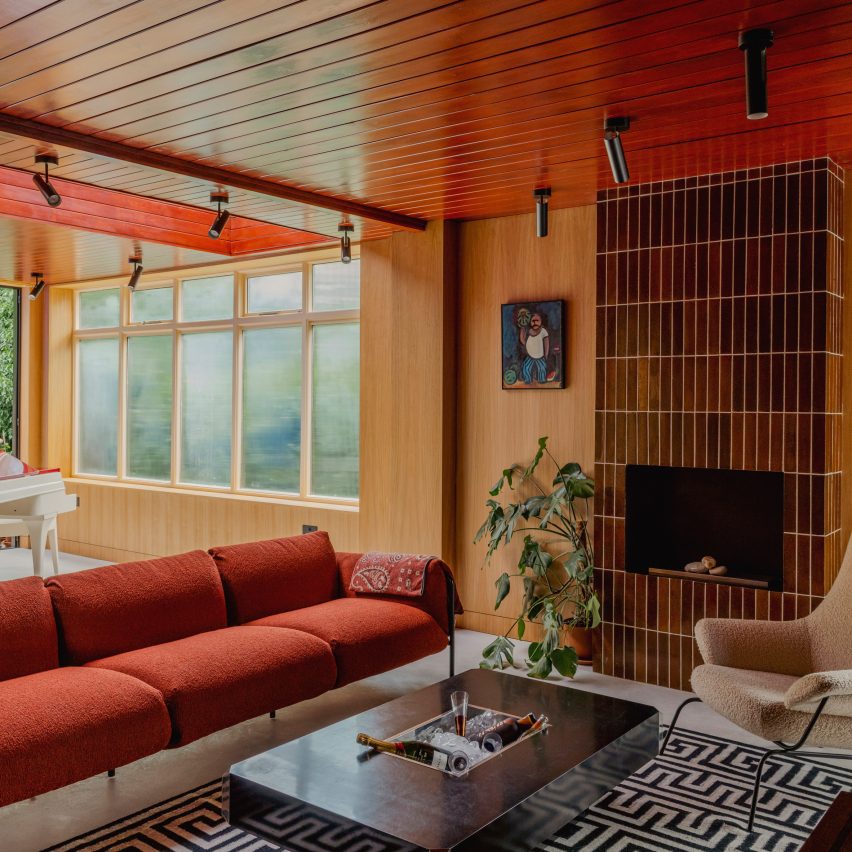
Timber ceilings and a fireplace clad in mahogany tiles feature in this London house, which its owners have renovated to honour the dwelling’s mid-century roots and nod to the colour palette of Stanley Kubrick films.
Located in north London’s Stanmore, Zero House belongs to recording artists Ben Garrett and Rae Morris, whose former home in Primrose Hill is the Dezeen Award-winning Canyon House designed by Studio Hagen Hall.
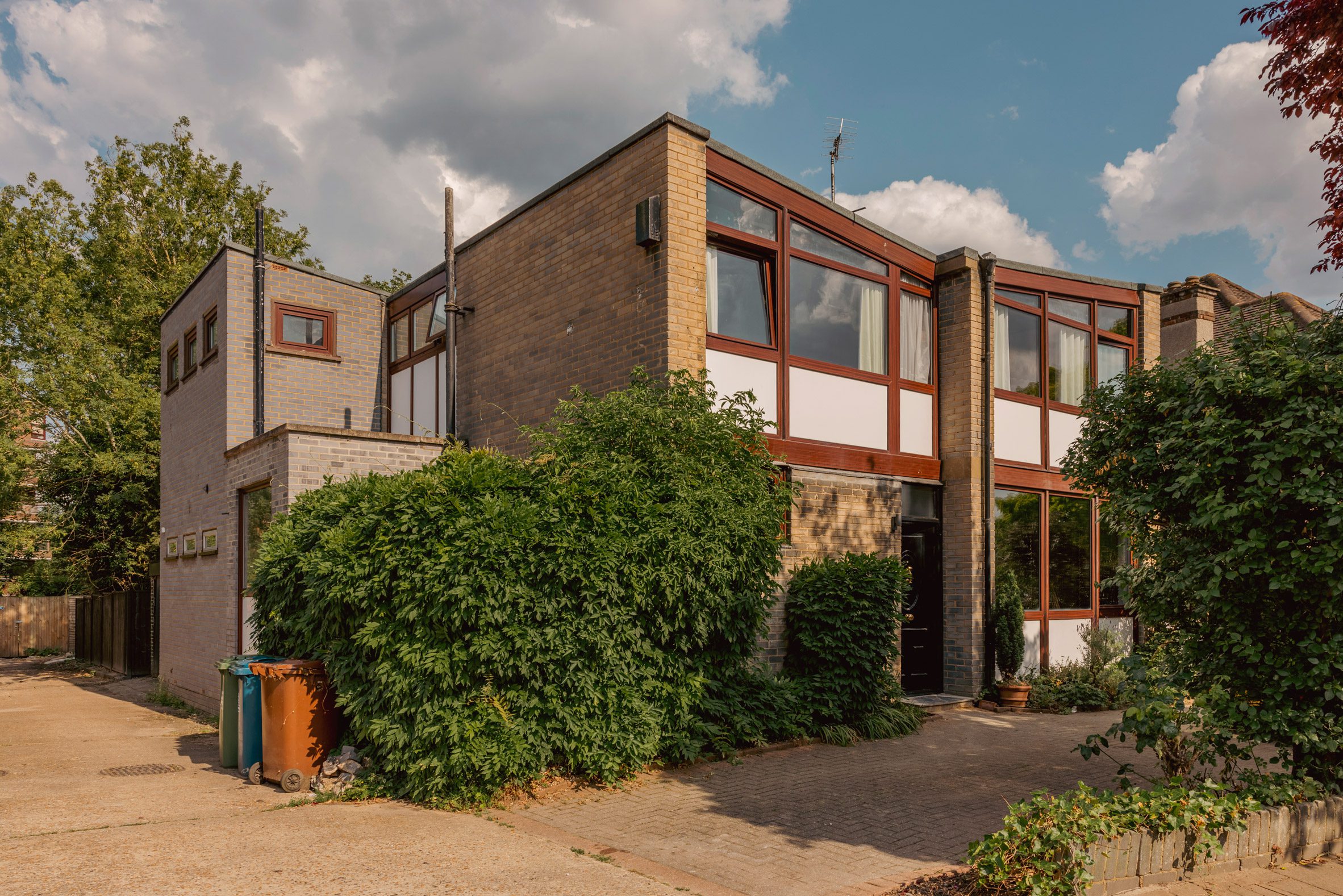
Unlike their previous dwelling, Garrett and Morris updated Zero House themselves but adopted the same mid-century palette when creating its interiors.
“The house was built between 1959 and 1961 by a Hungarian architect,” said Garrett, who explained that the original design was informed by Californian Case Study Houses such as Charles and Ray Eames’s 1949 home and design studio.
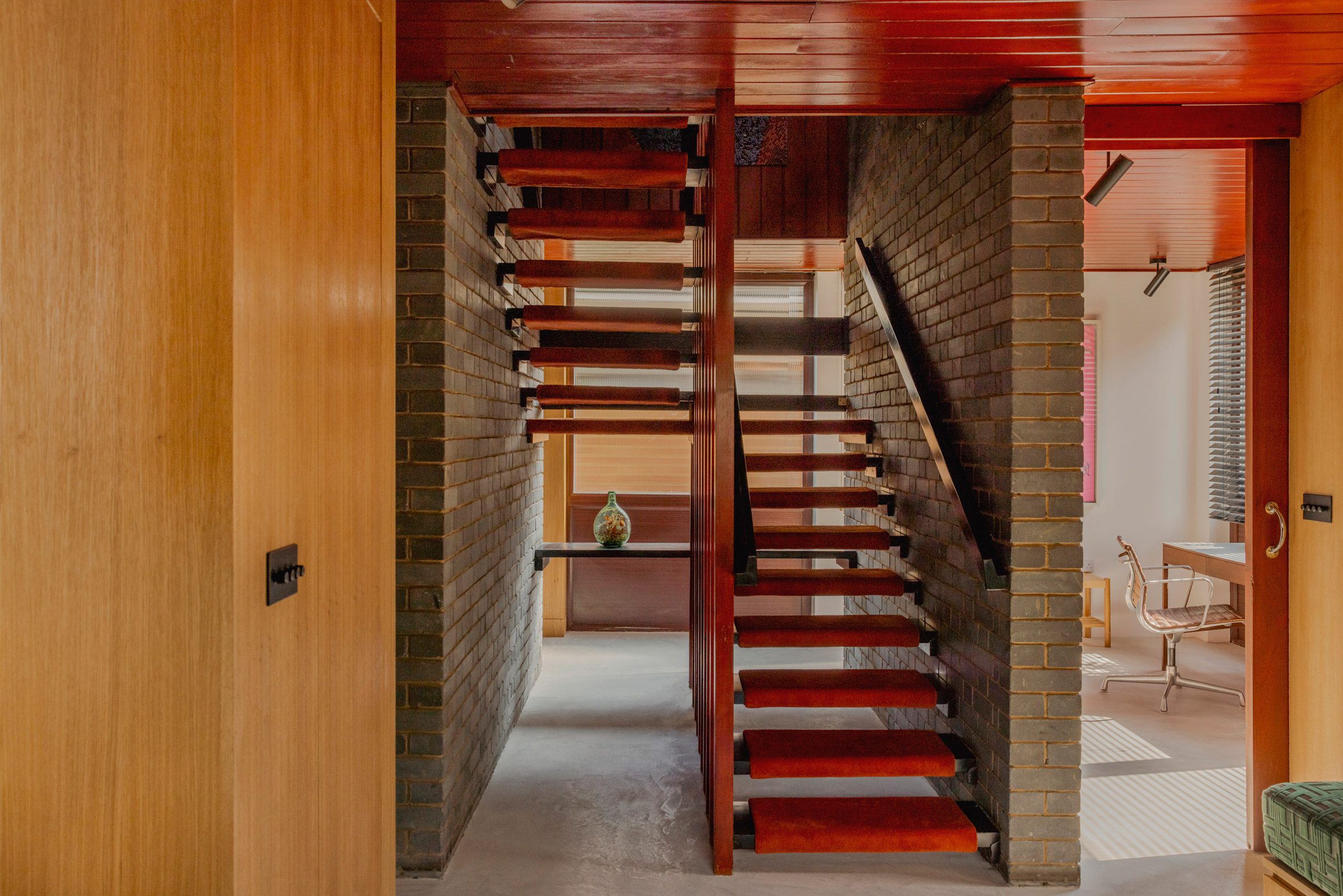
“It’s a great example of a number of imaginative mid-century domestic houses dotted around metro-land,” he told Dezeen. “Our main aim was to freshen it up relatively in keeping with the time but not to feel like we were living in a total time capsule.”
The pair maintained the matchbox timber ceilings that run throughout the two-storey home, which were stained with a dark reddish tone alongside stained wooden doors.
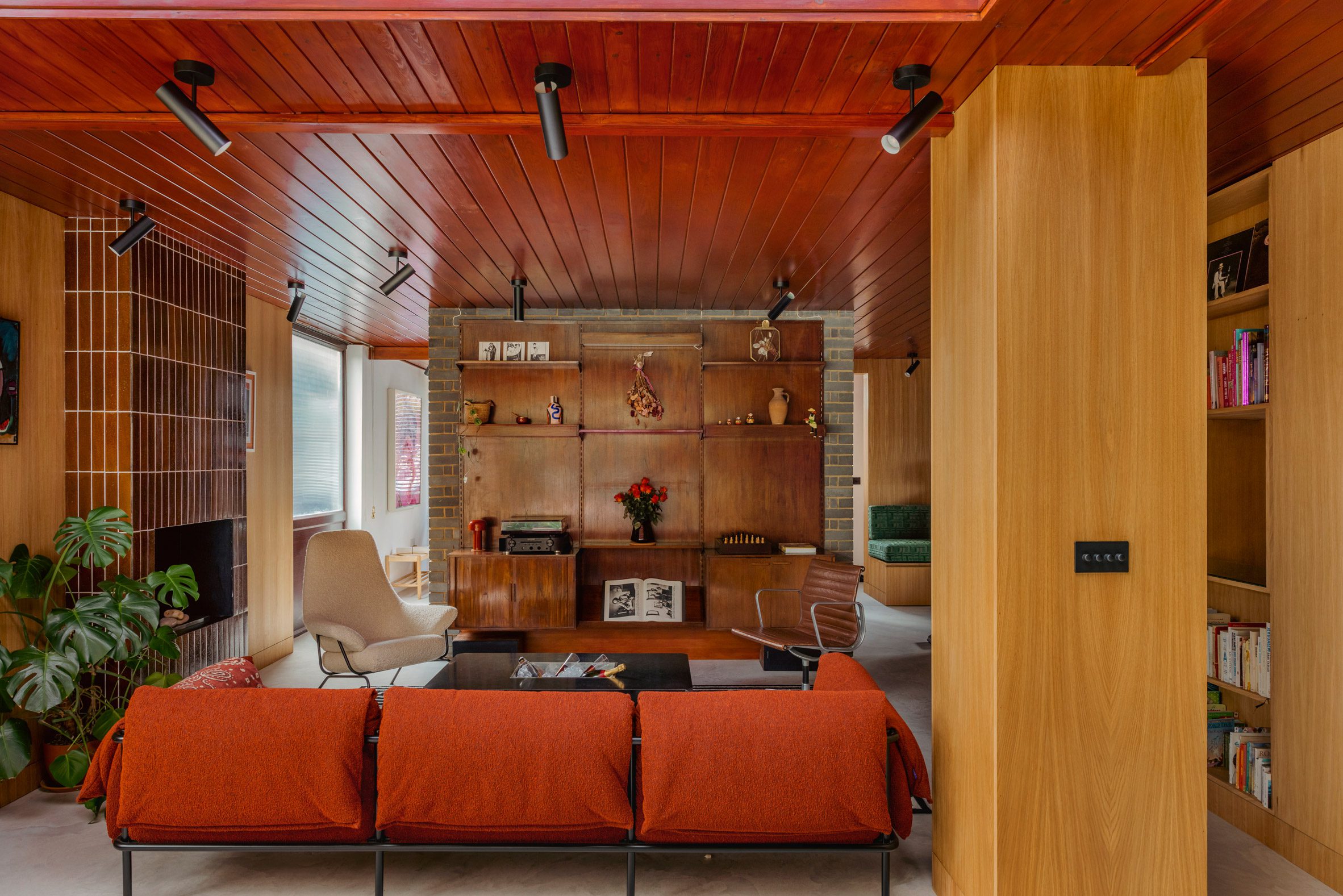
Slim mahogany tiles clad the floor-to-ceiling fireplace in the living room, which features the same micro-cement flooring found at Canyon House and opens out onto a lush garden.
Garrett and Morris also maintained the home’s many exposed brick walls and inserted geometric timber shelving that displays eclectic ornaments including amorphous vases and a colourful set of nesting dolls.
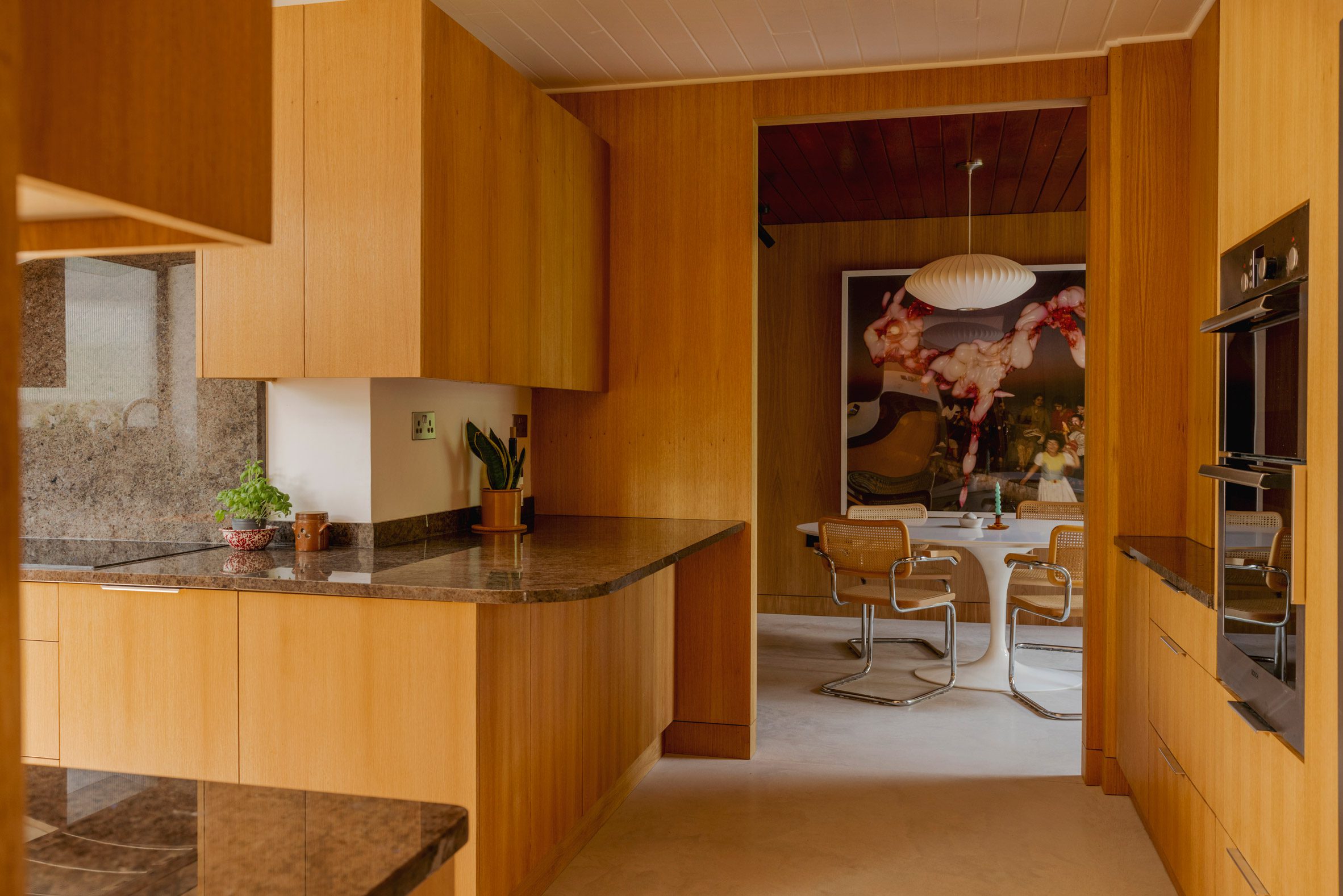
Reeded 1970s-style glass was used to form various windows including a rectilinear opening in the kitchen that illuminates minimal timber cabinetry topped with grainy surfaces.
The pair transferred the tubular Marcel Breuer chairs and Tulip dining table by Eero Saarinen from their former home, as well as the same “heinous digital artwork” that decorated their previous living space.
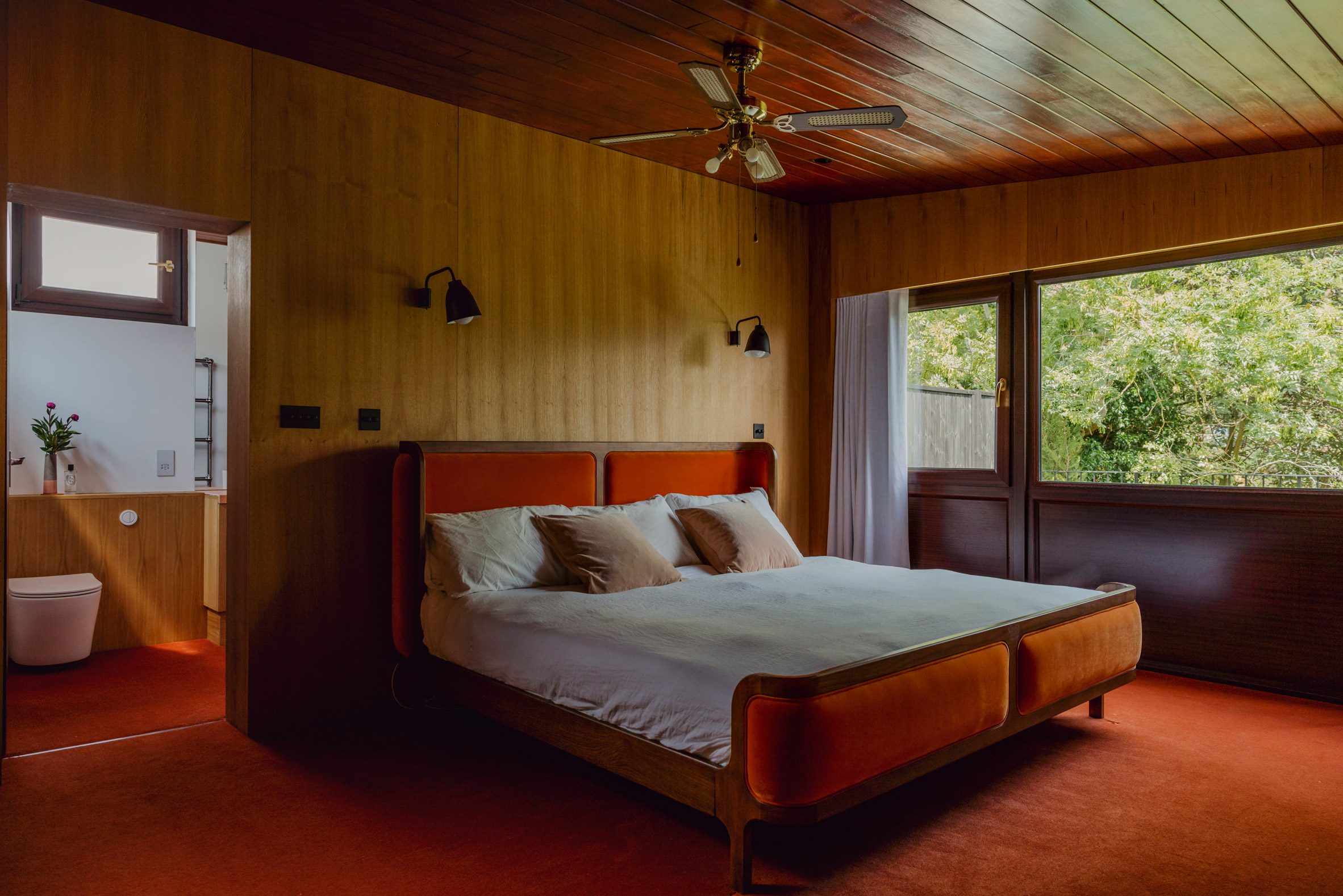
Upstairs, a moody mahogany carpet darkens the main bedroom, which features the same timber wall and ceiling panels as the communal areas.
“There’s a lot of dark reds and browns in the house,” said Garrett.
“We leaned into the horror film slash Kubrick feel of the upstairs and made a few more austere choices this time,” he added, referencing the late filmmaker, whose credits include the 1980 supernatural horror movie The Shining.
Coffee-hued cork was chosen to clad the exterior of the bathtub and the surrounding walls while another walk-in shower interrupts the dark wooden theme with bright orange tiles and deep white basins.
Zero House also holds a timber-panelled recording studio, which is located in a separate low-slung volume at the end of the garden and can be reached via a few stepping stones.
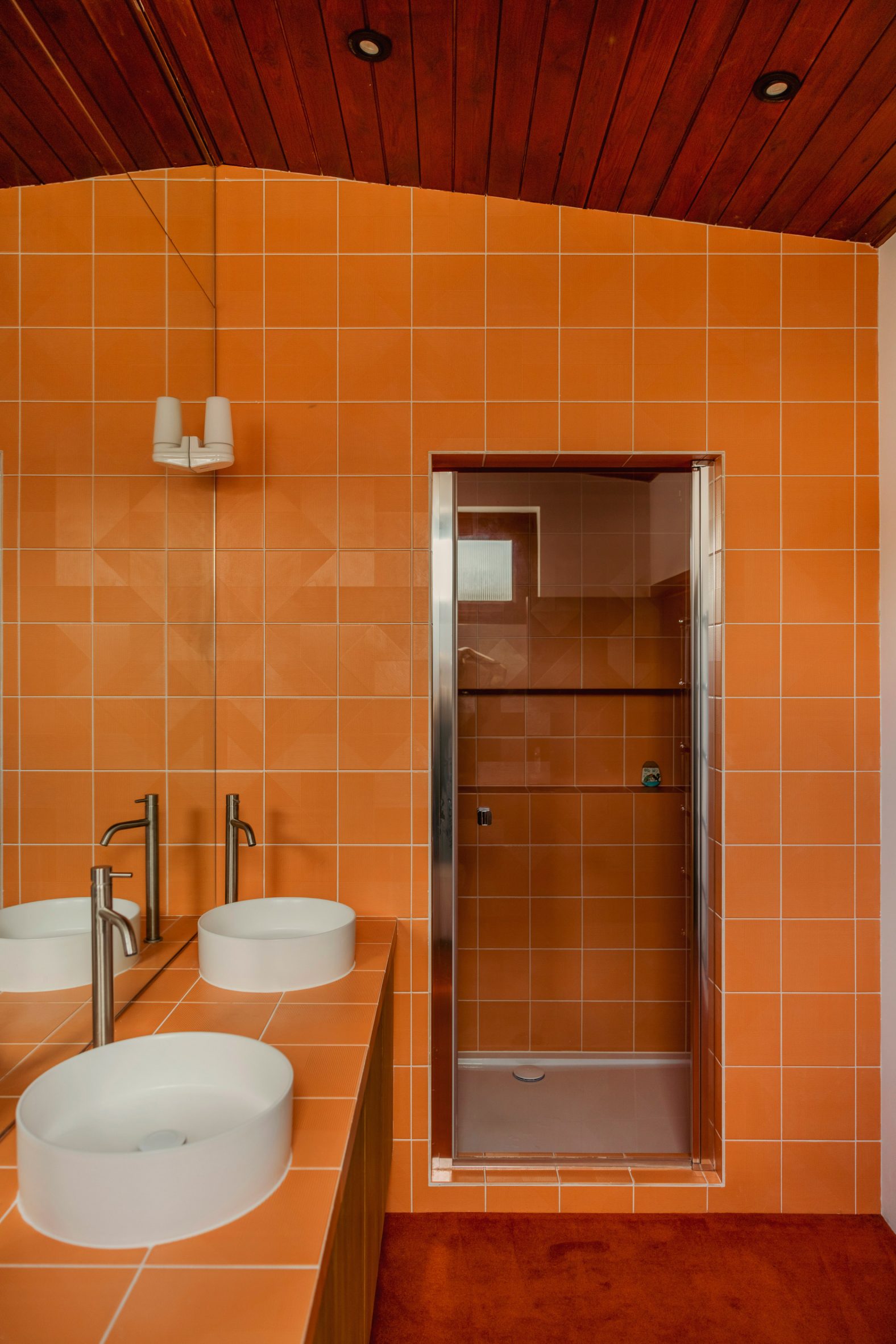
Garrett and Morris left the structure of the property largely untouched. Instead, the duo chose to focus on dressing its mid-century interior.
“We didn’t have to be clever with this house as the space is abundant and the flow and design were incredibly well thought out in the early 60s,” he said. “So it was more of a cosmetic thing.”
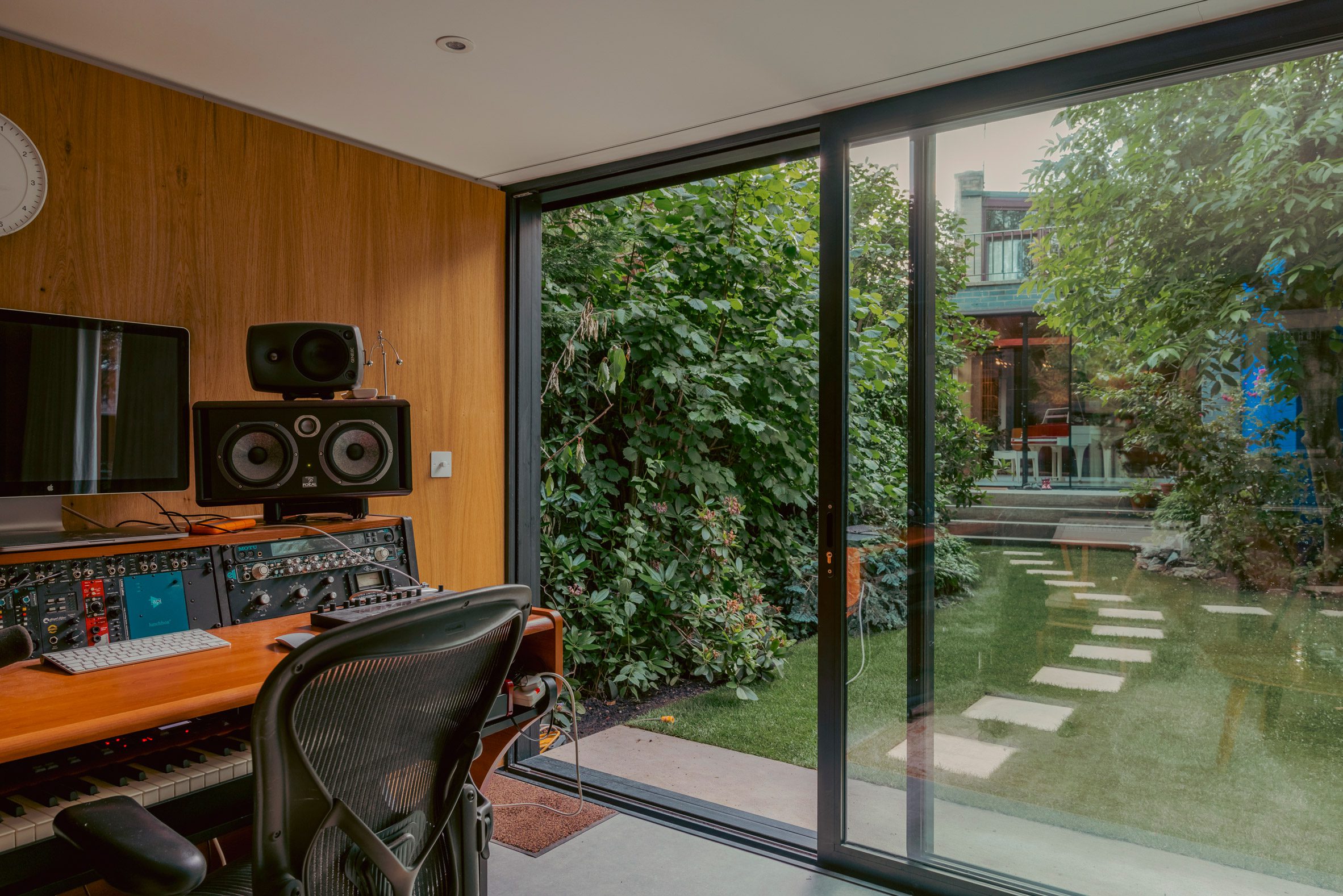
Other recent mid-century renovation projects saw Design Theory update a coastal home in Perth from the 1960s while Woods + Dangaran added a koi pond among other elements to a Los Angeles dwelling built by architect Craig Ellwood during the same decade.
The photography is by Mariell Lind Hansen.
The post Mid-century Zero House in London imbued with "Kubrick feel" appeared first on Dezeen.
[ad_2]
www.dezeen.com










