[ad_1]
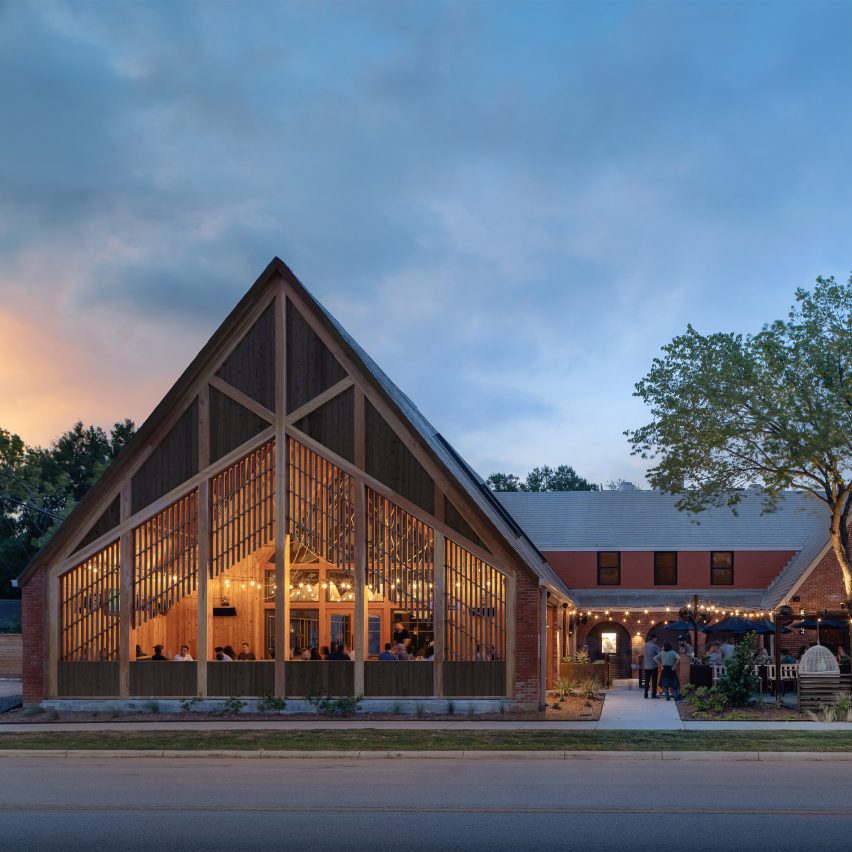
US firm Michael Hsu Office of Architecture aimed to preserve the character of a gabled church in Texas while transforming it into a lively smokehouse called Loro Heights.
The project – located in Houston’s Heights neighbourhood – involved the conversion of a red-brick church dating to 1948 into a restaurant with an “active and casual atmosphere”, the team said.
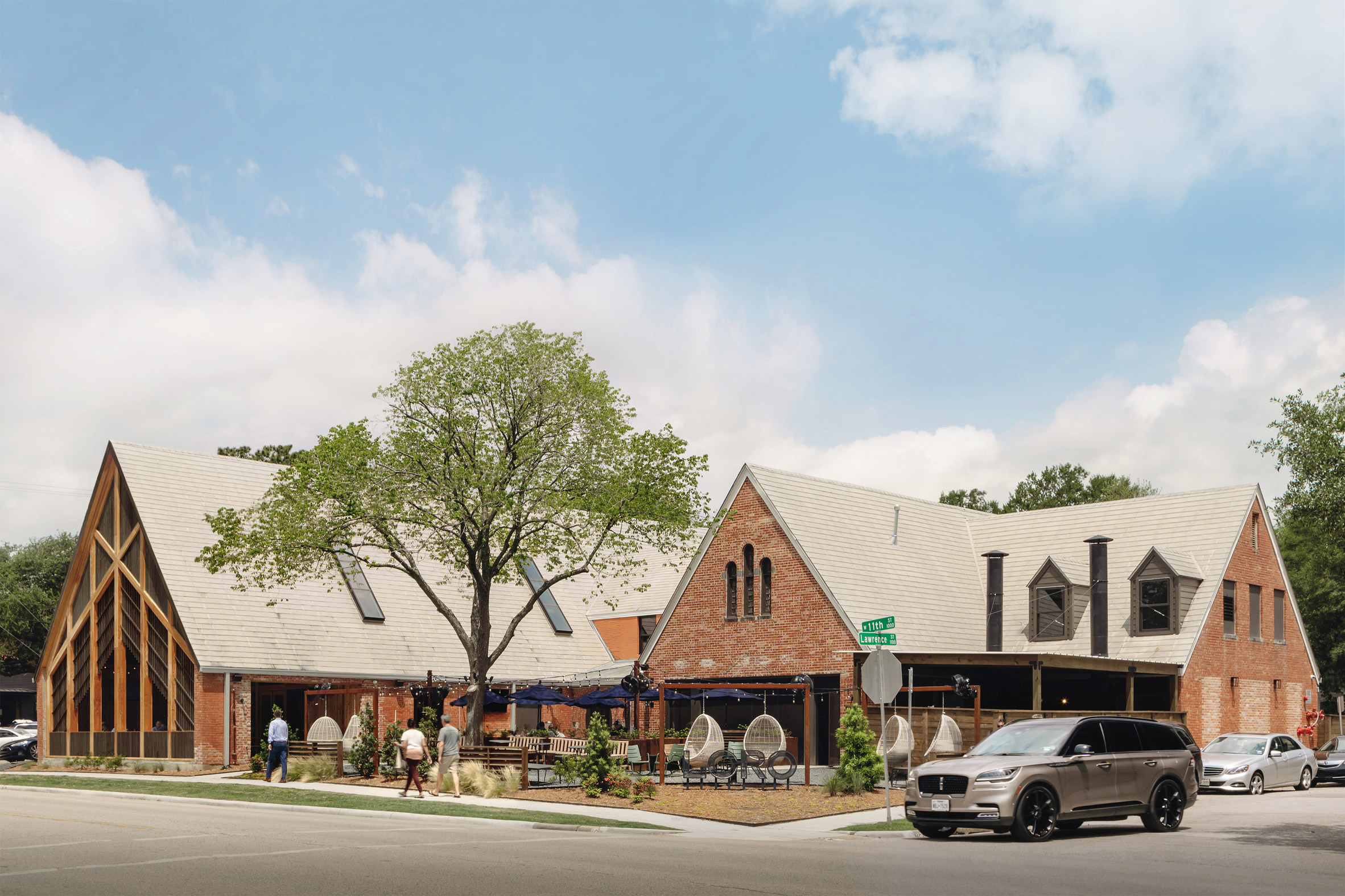
Roughly L-shaped in plan, the building consists of gabled volumes that are set around outdoor space. Original elements included a sanctuary with a vaulted ceiling and exposed wooden trusses.
Local firm Michael Hsu Office of Architecture wanted to honour the building’s history while incorporating features that align with Loro’s style and character.
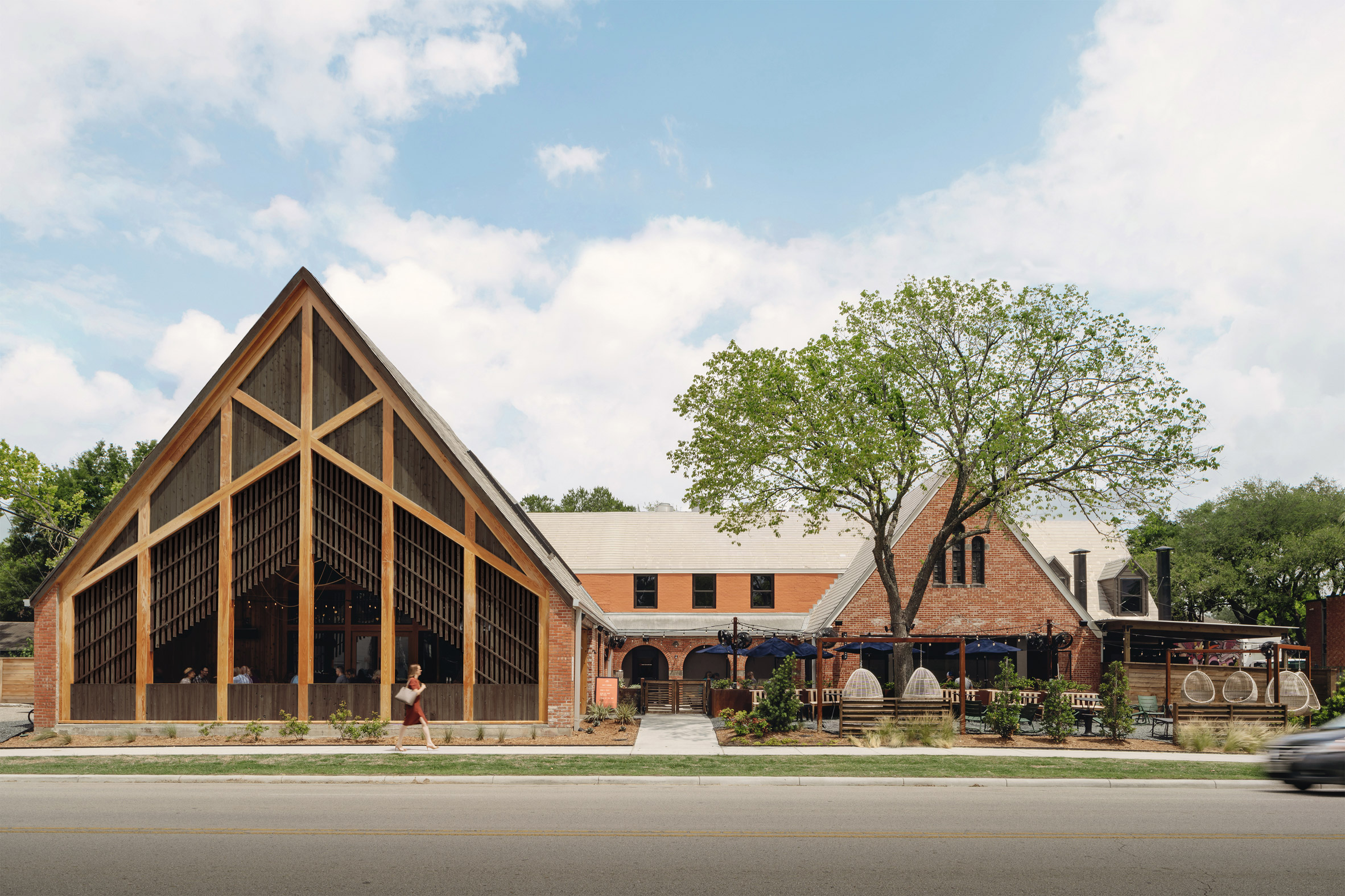
“It was important for us to preserve the existing character of the church,” said architect Michael Hsu, who founded his studio in 2005.
“The design celebrates the vast sanctuary space and maintains the existing wooden trusses, while other elements relate directly to the Loro brand.”
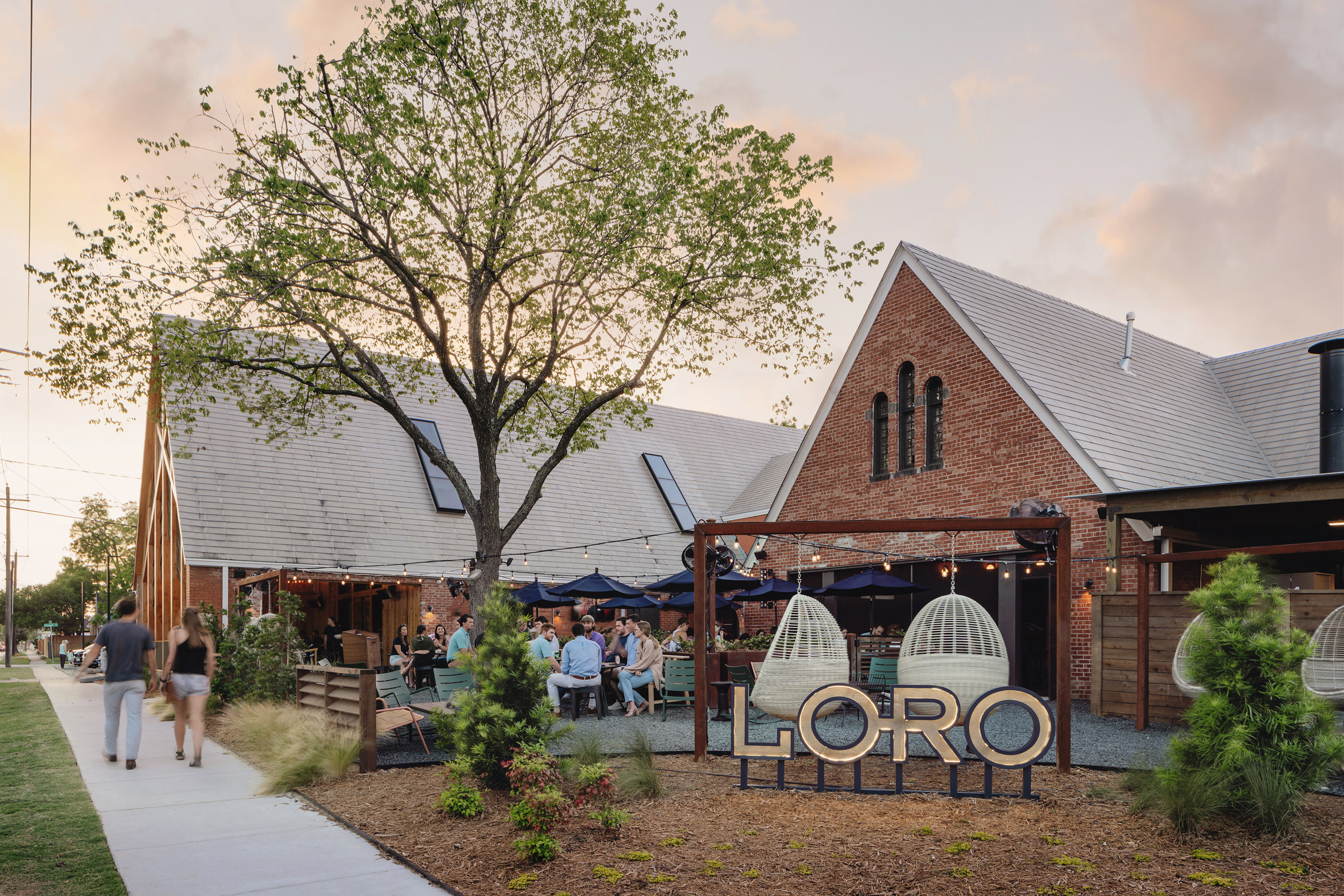
In addition to Houston, Loro restaurants are found in Austin and Dallas. The eateries offer barbecue fare with an Asian twist, such as char stew pork belly with a hoisin sauce and smoked beef brisket with Thai herbs.
In terms of ambiance, the restaurants are designed to evoke old Texan dance halls and the “welcome feelings of socializing around a family table”, the team said.
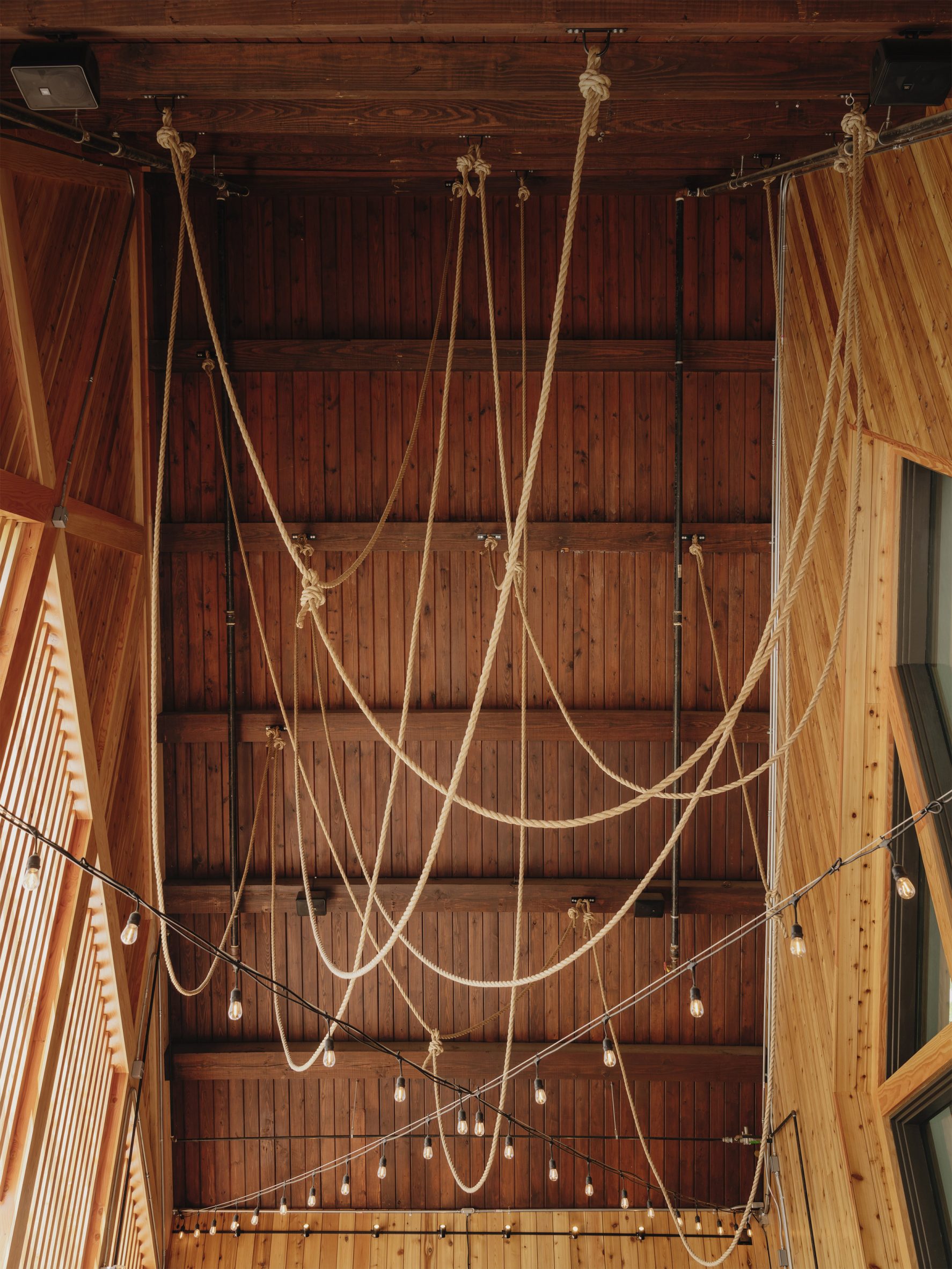
With these factors in mind, Hsu and his team re-conceived the building’s exterior and interior.
On the front elevation, the team clad one side of the building in Western red cedar and Douglas fir, and cut away a portion of the wall to form an opening partly covered by a wooden lattice.
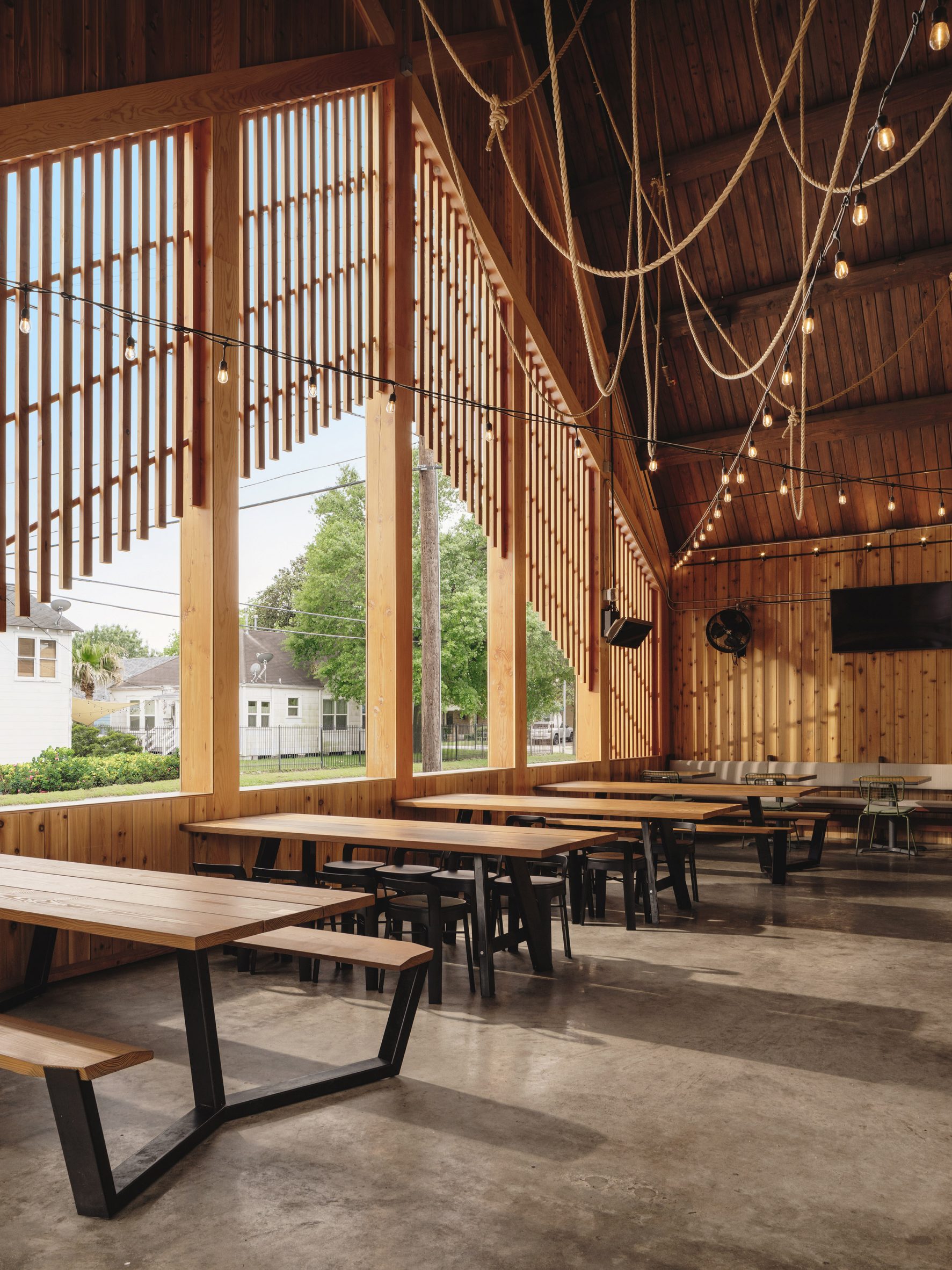
Just behind the opening is a “front porch” with dining tables. Suspended overhead is a custom installation by Fibrous, a studio in Austin.
“The piece consists of massive ropes knotted together to form a delicate network akin to a chandelier, which grounds the high ceiling,” the team said.
The porch connects to the former church sanctuary, which has been transformed into a dining hall and bar.
In addition to the vaulted celling and trusses, the space features newly added windows and skylights, which bring in daylight and brighten up the formerly dark space.
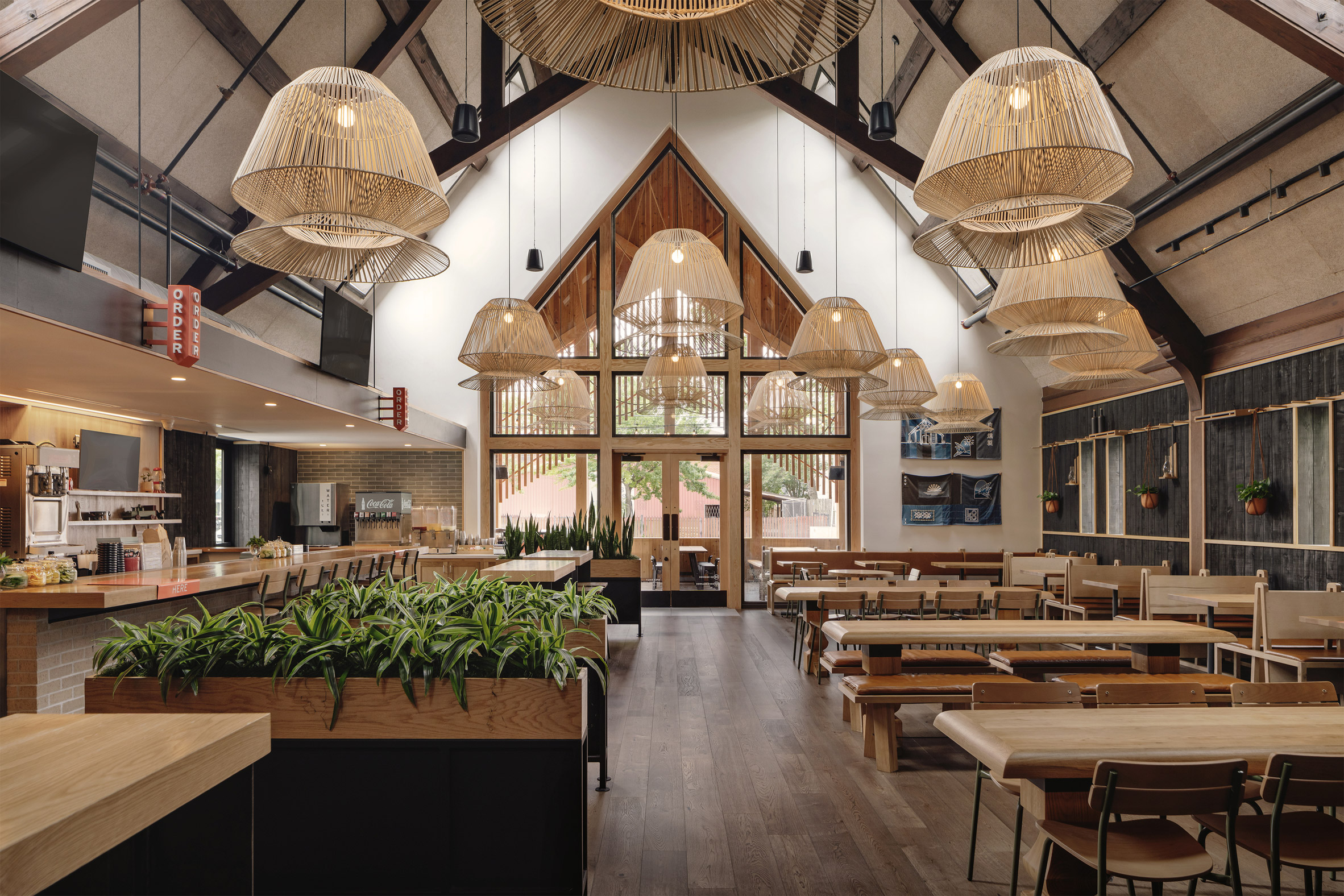
Interior walls are clad in dark-stained cedar that mimics the appearance of charred wood. Wall pegs offer a clever spot for hanging coats and potted plants.
Seating options include booths and long, communal tables, along with counter tables in the bar area.
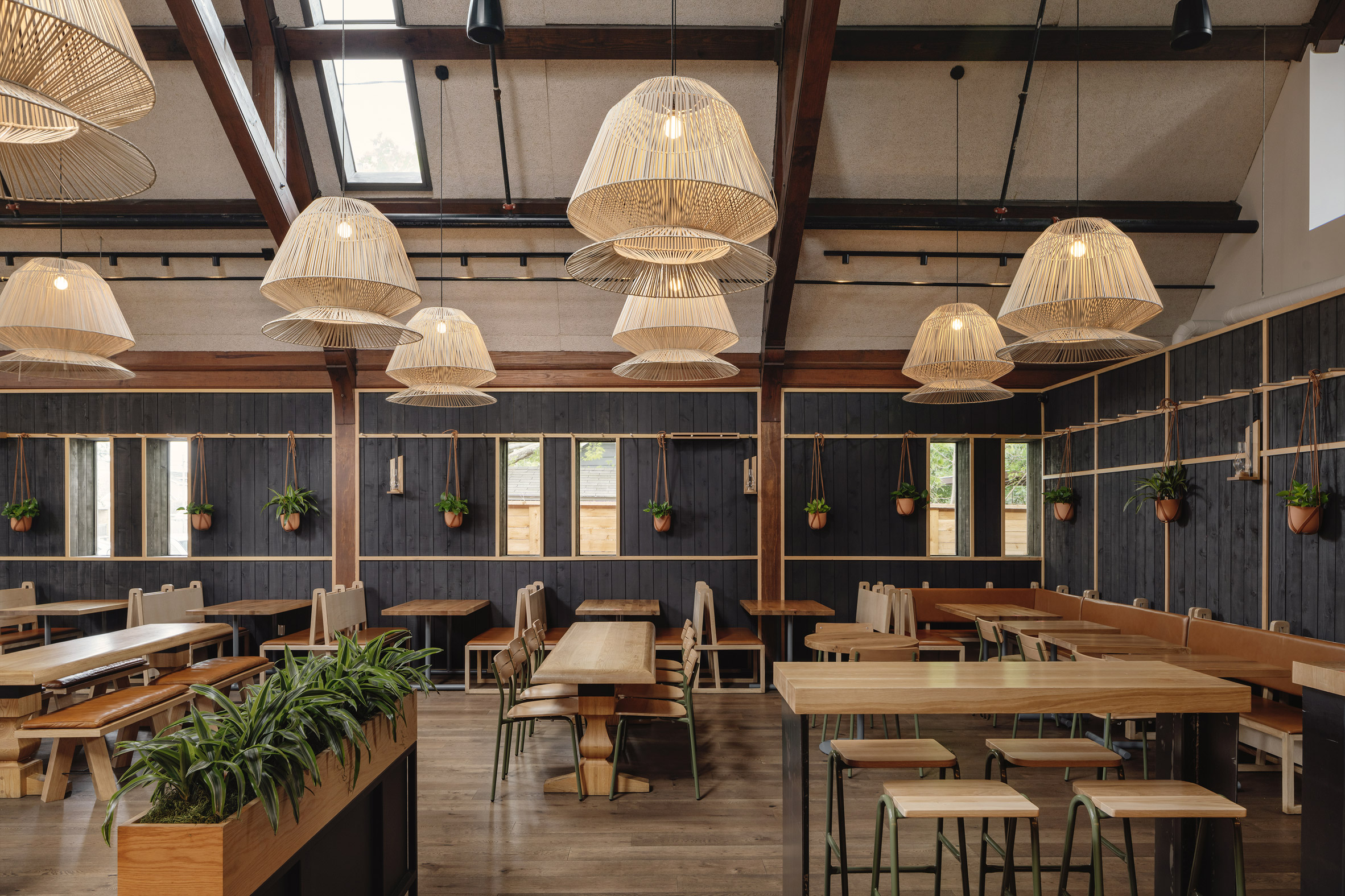
The white-oak dining furniture, along with other decor, was custom designed and fabricated for the space. Woven chandeliers were created by the architects in collaboration with Mexico City’s León León Design.
Beyond the main dining hall, there is a kitchen, an outdoor beer garden, and a smoker yard for the preparation of meat. A portion of the building has a second level, which holds mechanical equipment.
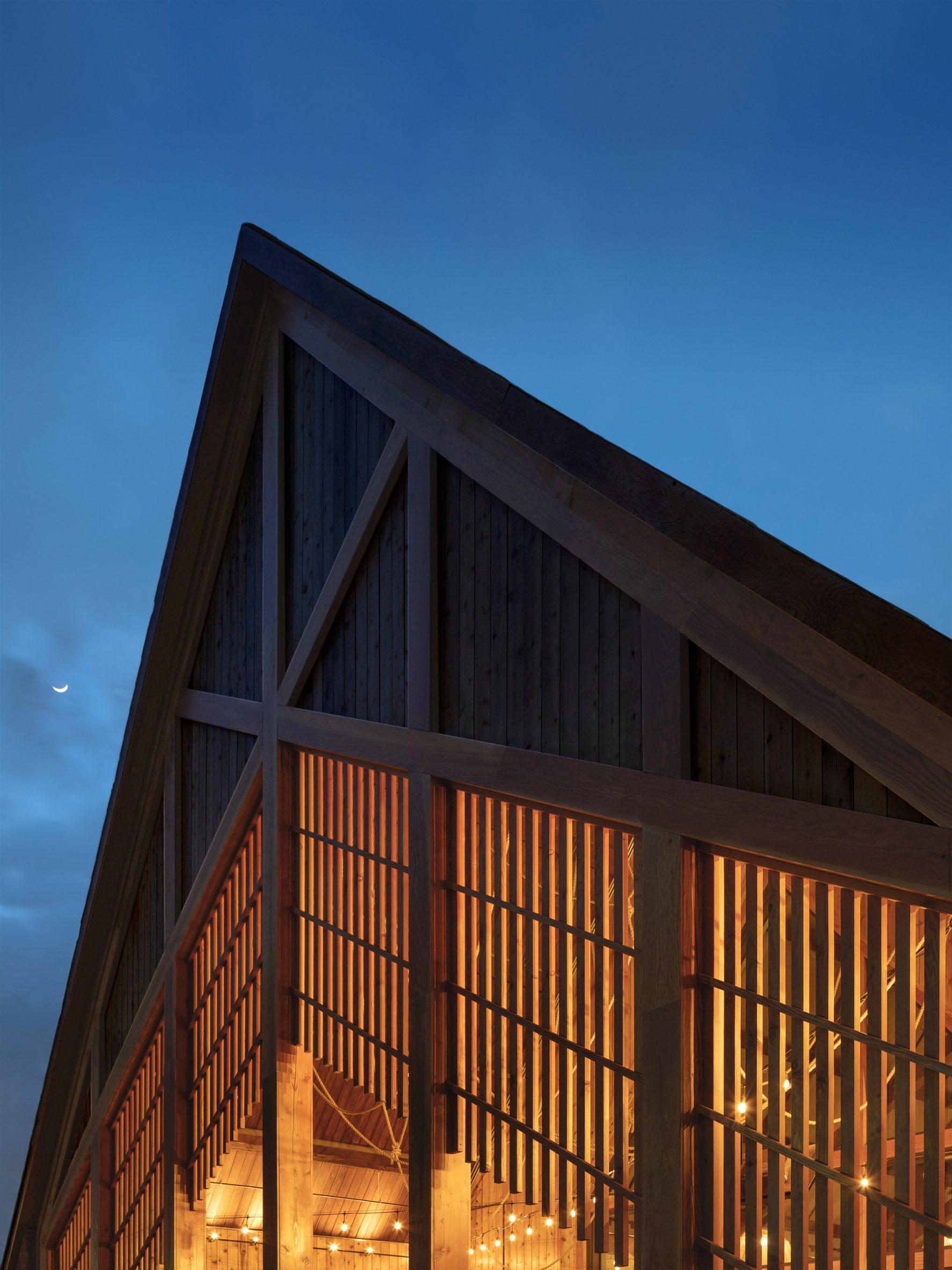
Overall, the adaptive reuse project has provided a welcoming space for diners while also preserving the community sprit of the church building, the team said.
“Today’s Loro restaurant serve as a space for neighbourhood gatherings and community connection,” said Hsu.
Michael Hsu Office of Architecture is based in Austin and has an office in Houston. Other projects by the studio include the conversion of a former Manhattan printing house into Shake Shack’s headquarters, and a Miami sushi restaurant that embodies the “perfect contrast” between the materials, techniques and styles of Japan and Florida.
The photography is by Chase Daniel.
The post Michael Hsu converts 1940s Houston church into Asian smokehouse appeared first on Dezeen.
[ad_2]
www.dezeen.com










