[ad_1]
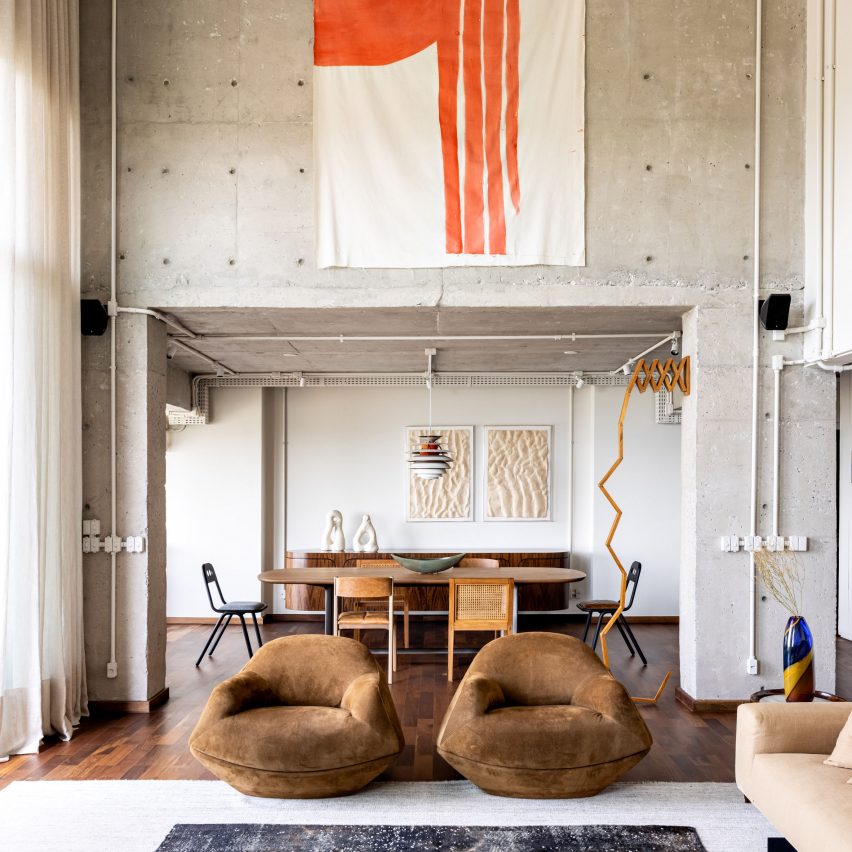
Balancing natural and industrial materials was a key focus during Brazilian studio Memola Estudio’s renovation of this São Paulo apartment.
The gut renovation of the Gale Apartment for a couple in the western area of the city involved creating connections between the various rooms and updating it to better match the owners’ “cosmopolitan” tastes.
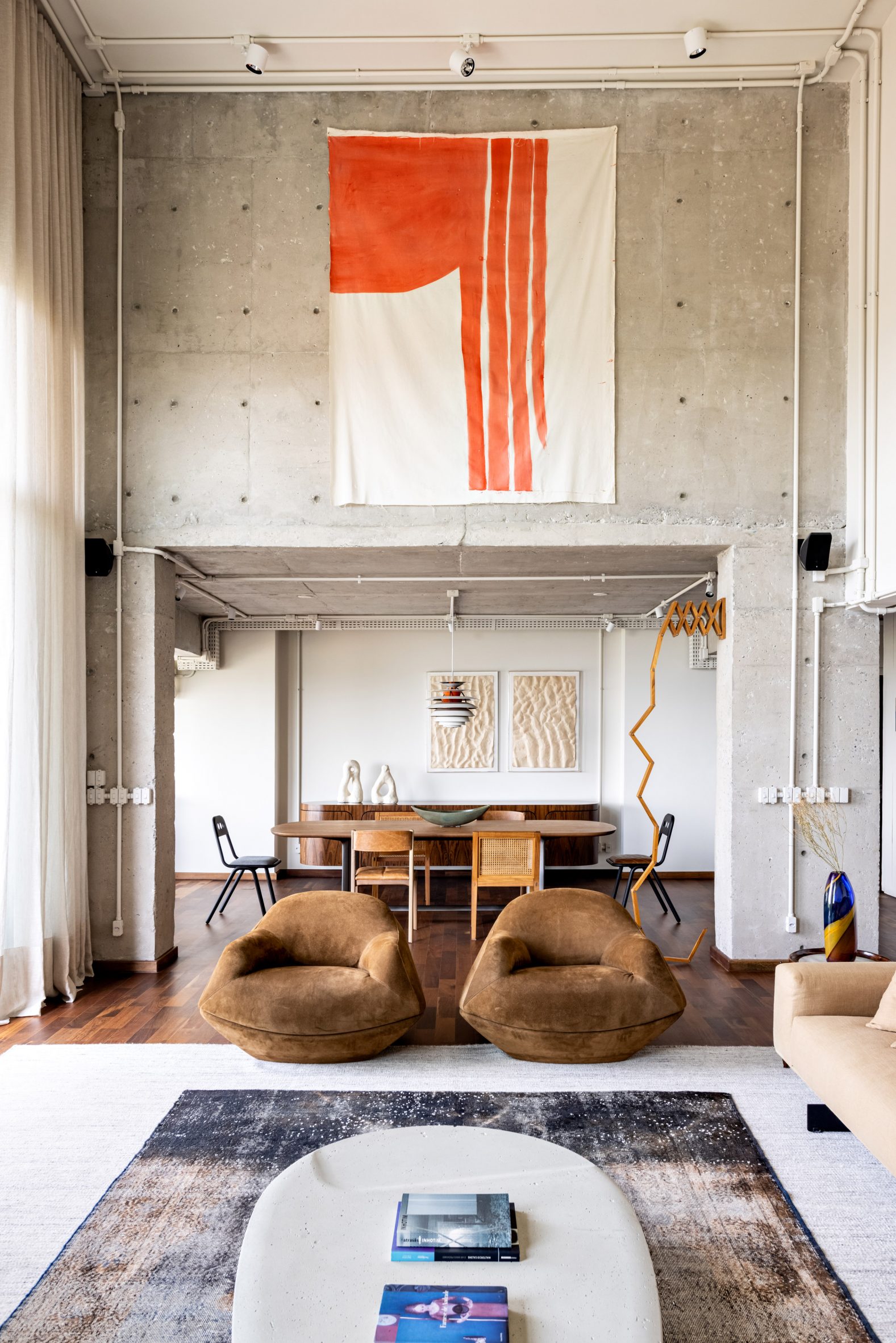
Other goals for the overhaul included highlighting their art collection, creating better connections with views of greenery outside and generally refreshing the atmosphere inside.
To contrast the wooden floors Memola Estudio removed walls and parts of the ceiling, and stripped back finishes to expose the building’s concrete structure, piping and ductwork.
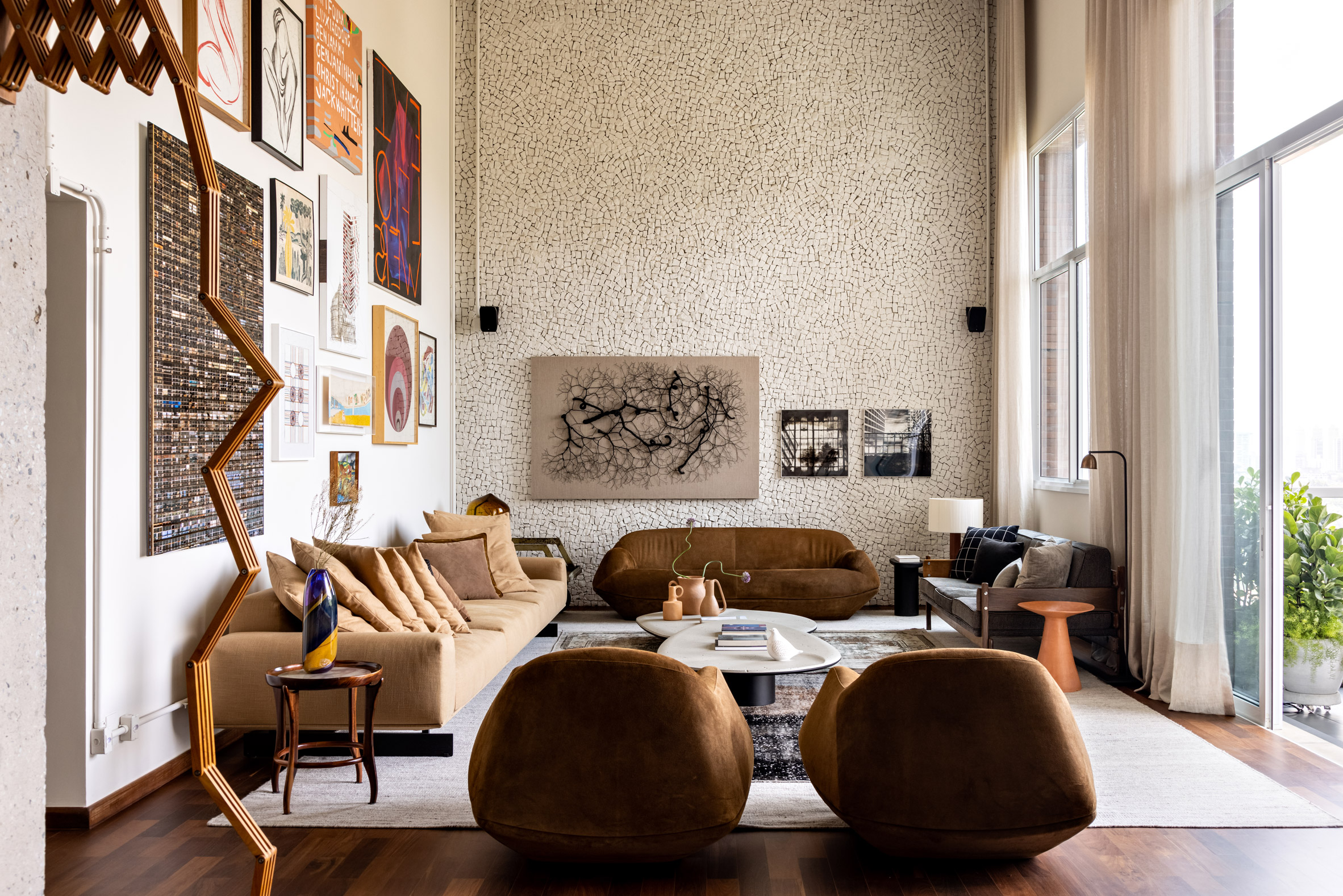
Among the partitions demolished was one between the entry hall and the main living space, so that a direct line of sight now connects the two.
Coming off the elevator in the centre of the apartment, visitors are now offered a view straight through to floor-to-ceiling windows beyond the dining table, and out to the balcony accessed from the lounge.
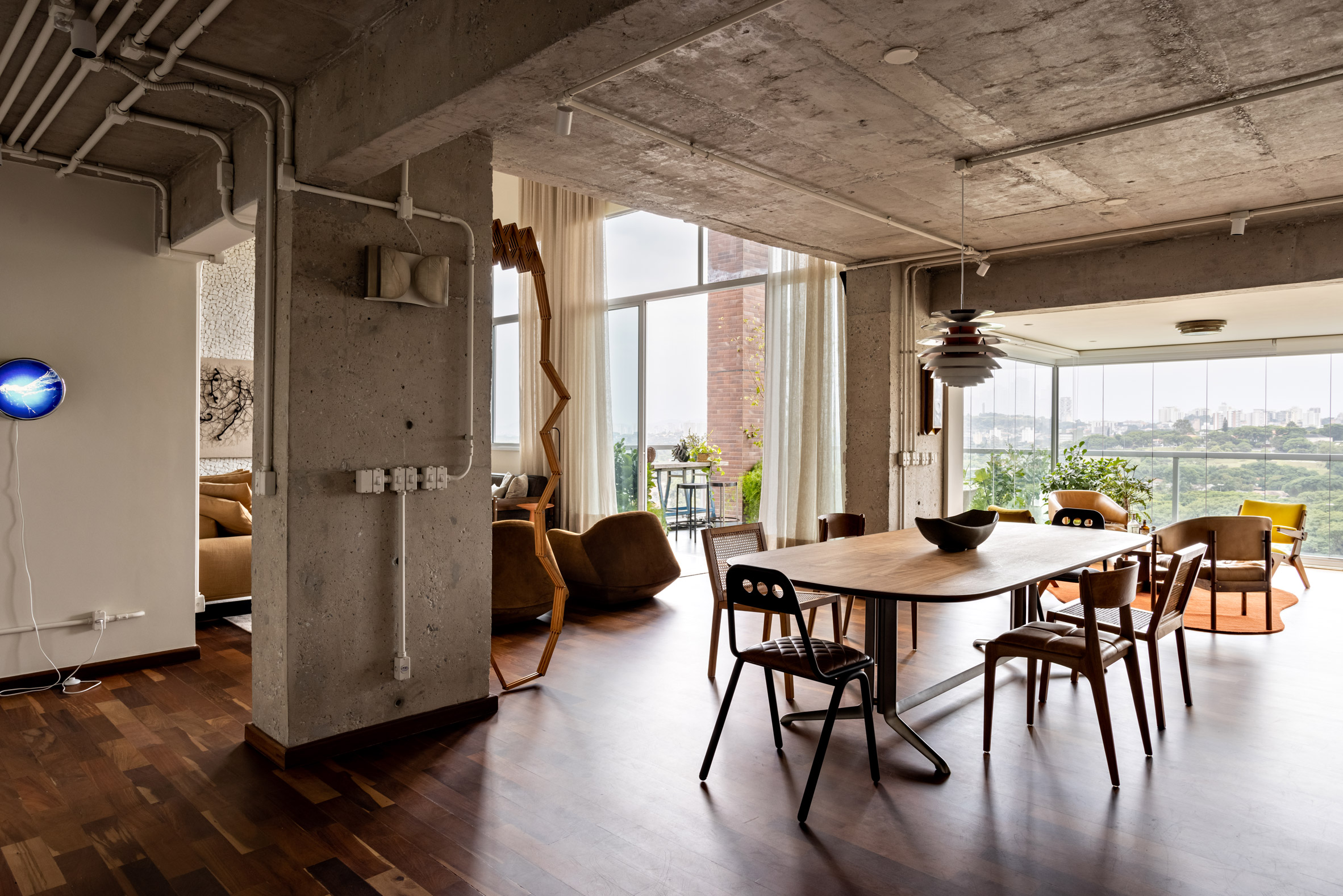
The dining area was extended to fill in part of the balcony area, forming an extra indoor space for casual seating.
“Now transformed into a mix of lounge and bar, a low wooden table at its centre and the comfortable armchairs around it invite long conversations,” said the studio of this space.
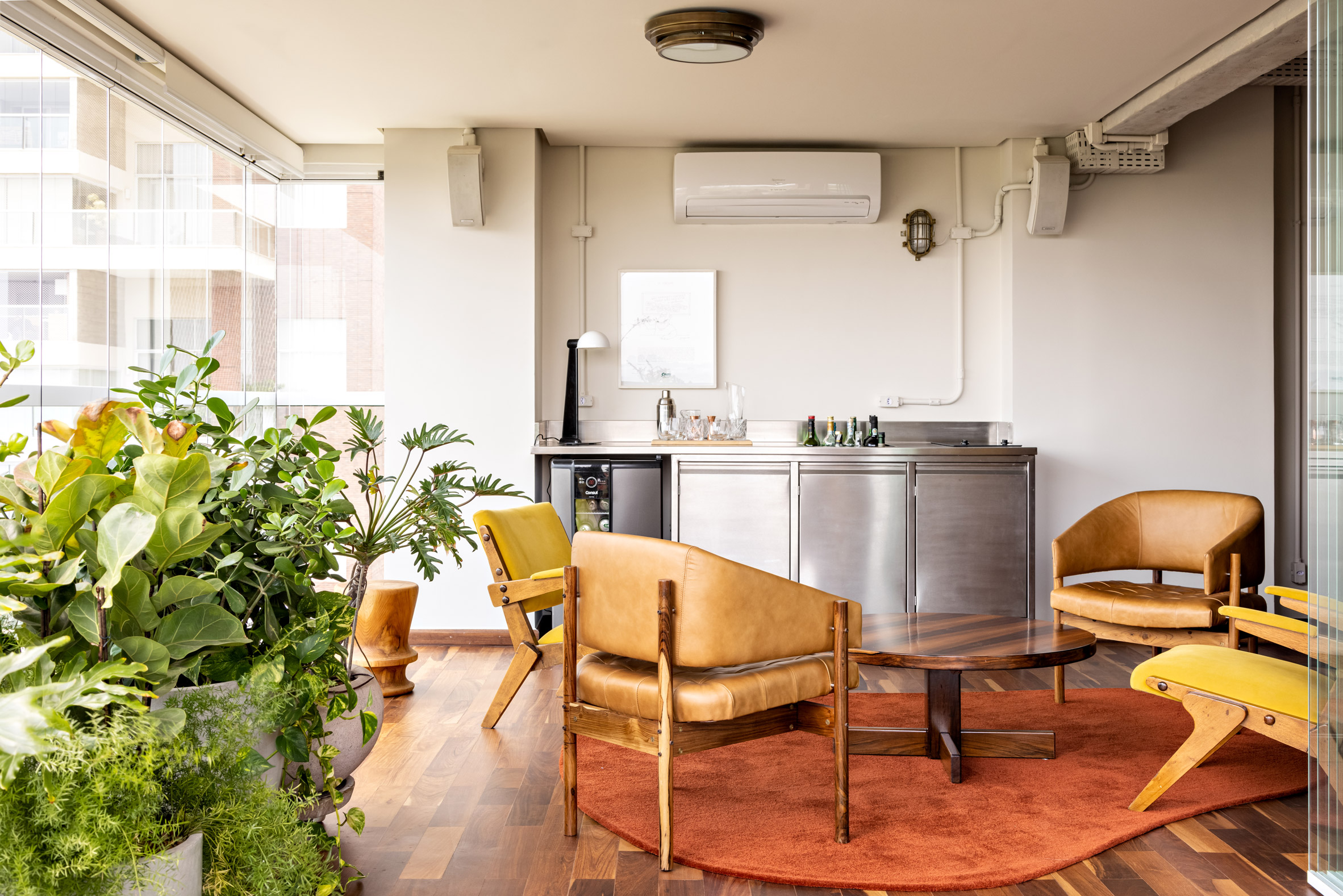
The more formal seating area is double-height, with the end wall covered in a Portuguese stone mosaic that was repainted white, and another acting as a gallery wall that displays the clients’ contemporary artworks.
Furniture in this room is mixed and matched in terms of both style and material, but all items carry earthy tones.
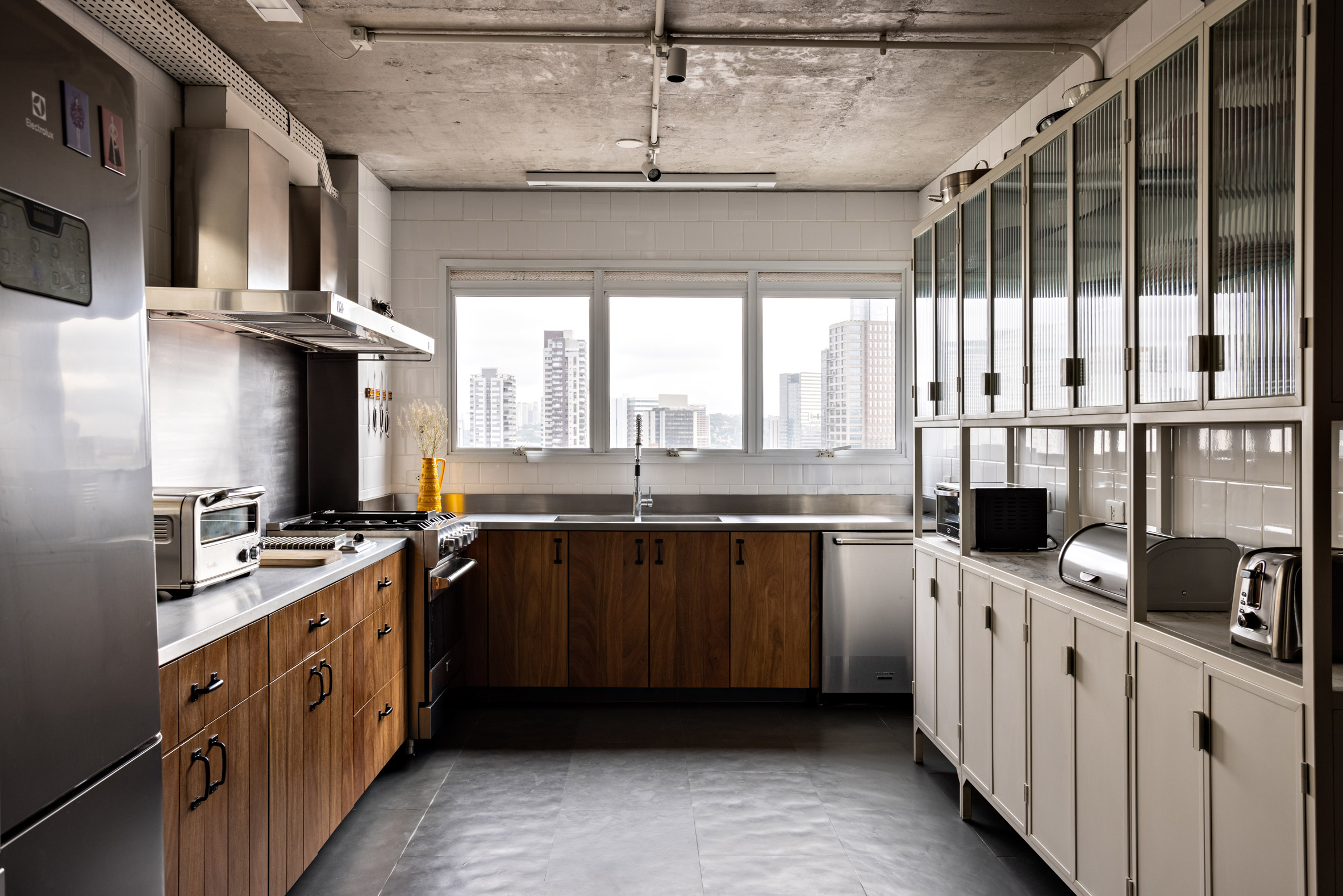
“Old and new share neutral hues and the furniture has been reupholstered to match the new color palette, inspired by the autumn and the sunset colors found in the horizon,” Memola Estudio said.
Particular attention was paid to the usability of the kitchen, where the ceiling was again ripped out and new cabinets and counters were installed.
Custom, freestanding metal units based on vintage pharmacy counters are placed along one wall, providing an open surface for appliances, as well as cabinet storage above and below.
In reconfiguring the layout of this corner of the apartment, a wood-topped kitchen island and a pantry were built and a storeroom was formed in part of the old laundry room.
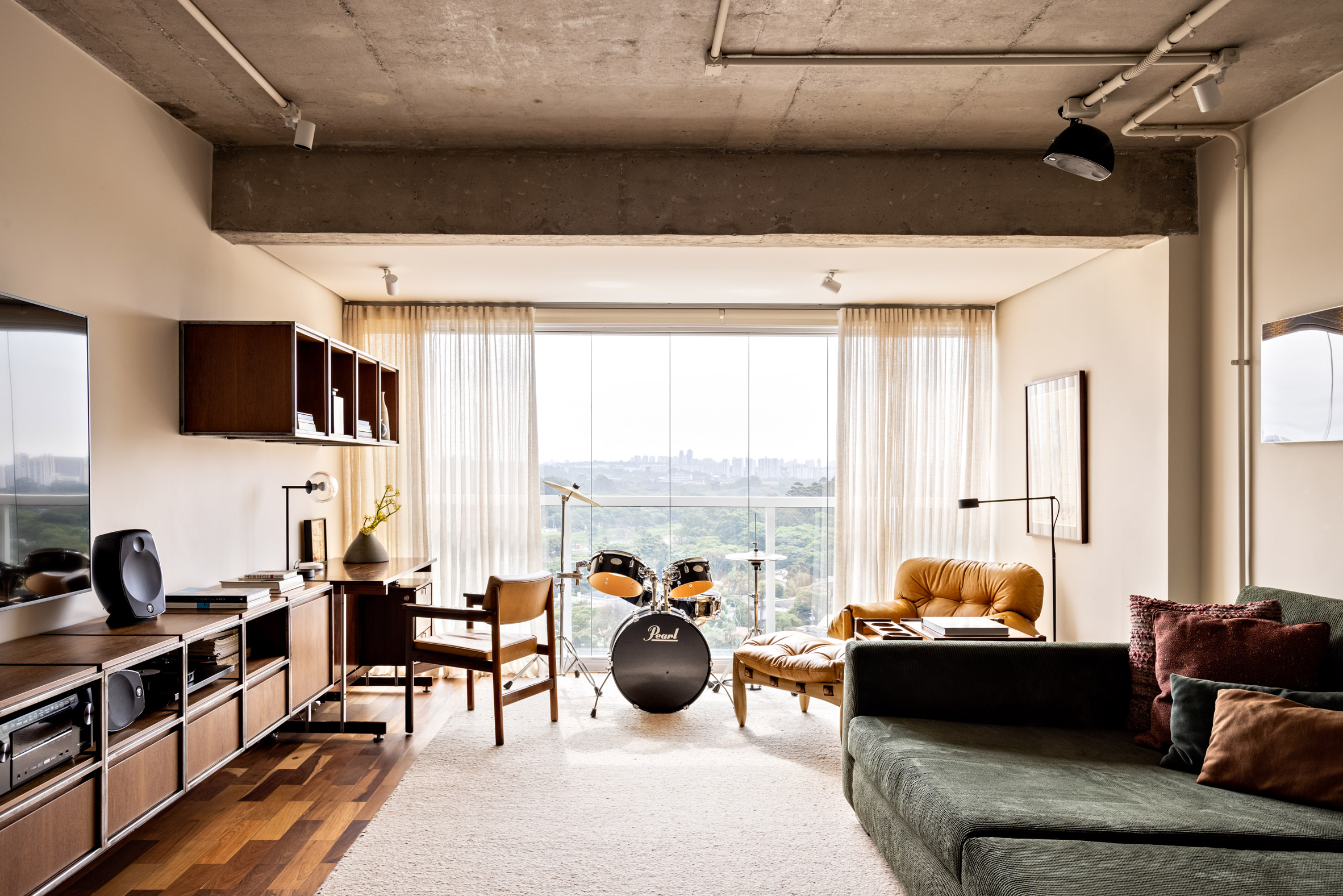
“The kitchen’s renovation promotes the sharing of experiences around meal preparation and its everyday enjoyment,” said Memola Estudio.
The home has three bedrooms, all located at the back of the apartment and decorated in neutral shades.
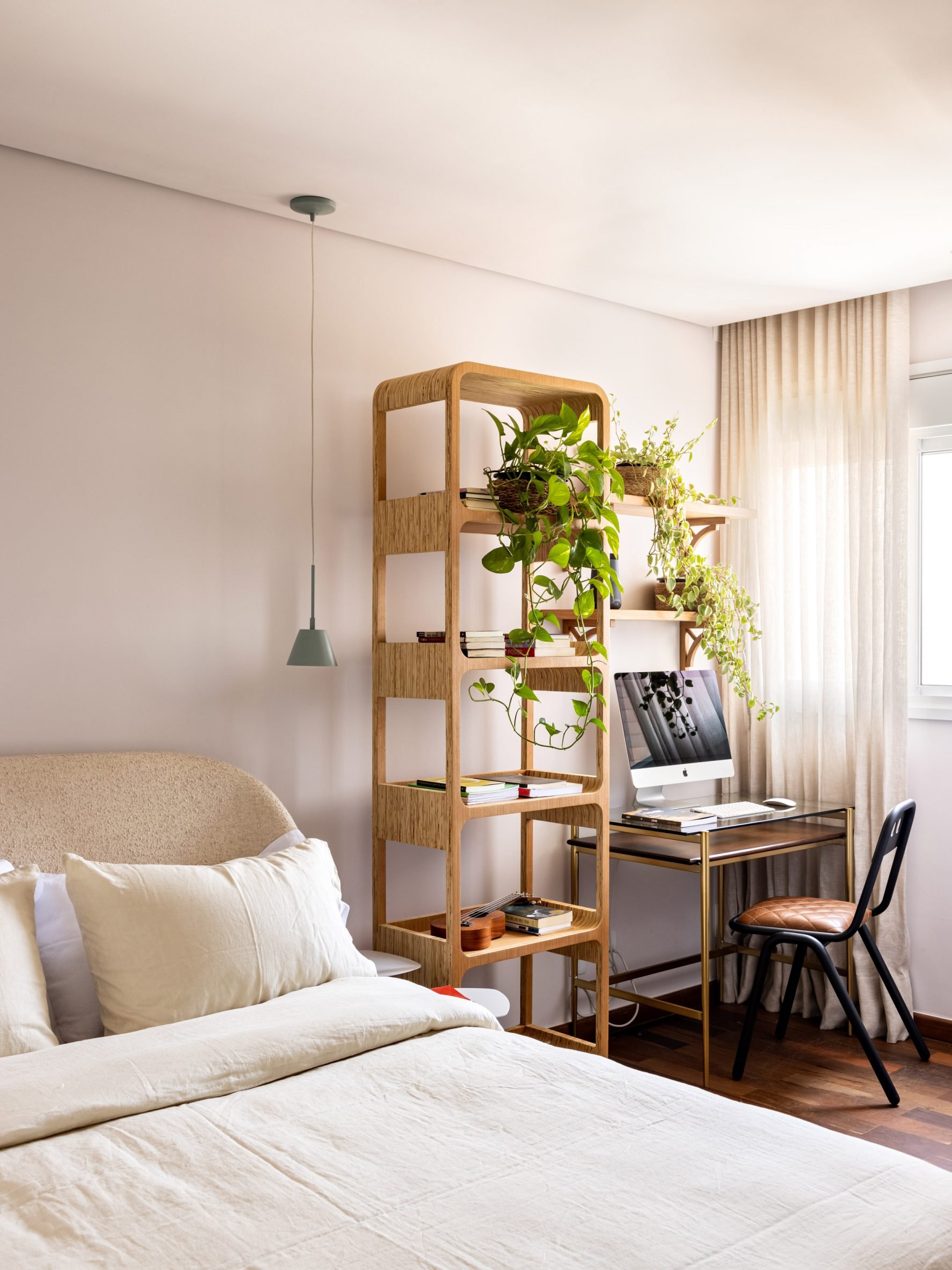
Each has an ensuite bathroom with walls tiled or wood-lined in a slightly different shade of green.
There’s also a TV room, created within a space that previously functioned as a second balcony, featuring a deep, green sofa and a drum kit beside the window.
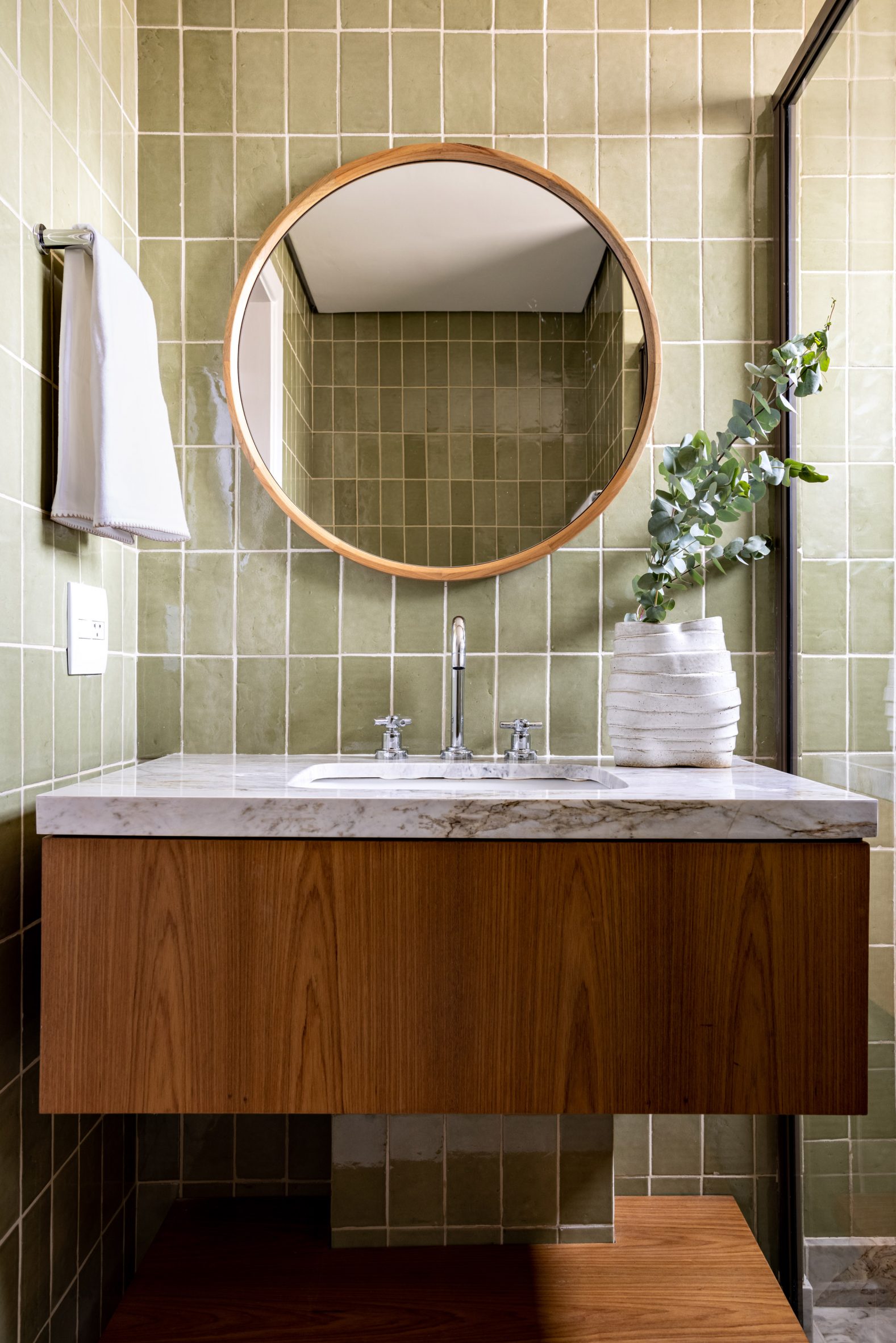
Memola Estudio is based in São Paulo, where apartment living is extremely common in the dense urban environment.
Other renovations in the city that aim to add personality to the interiors include a home enlivened with green tiles, a residence for a fashion designer decorated in vivid hues, and an apartment where exposed pipes are painted in pastels tones.
The photography is by Fran Parente.
The post Memola Estudio leaves concrete structure exposed for Gale Apartment in São Paulo appeared first on Dezeen.
[ad_2]
www.dezeen.com










