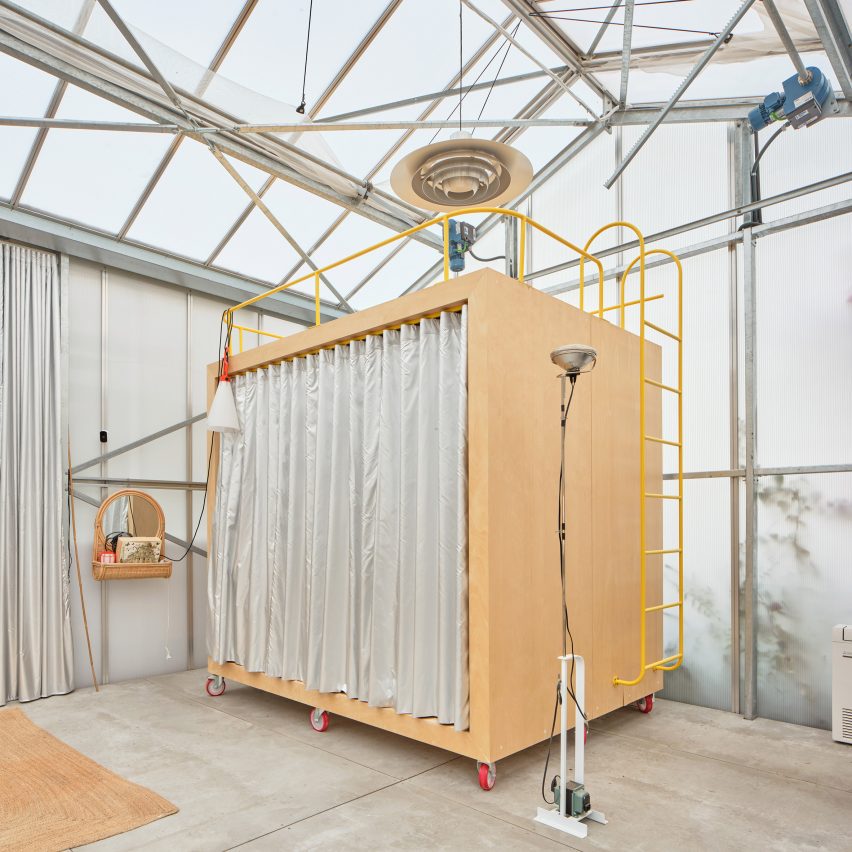
A renovated 1970s bungalow with “kitsch character” and a greenhouse that doubles as a living room feature in Casamontesa – a weekend home designed by Spanish studio Lucas y Hernández Gil.
The project began when a couple asked the studio to overhaul a single-storey house that was once part of a hotel complex on the outskirts of Madrid.
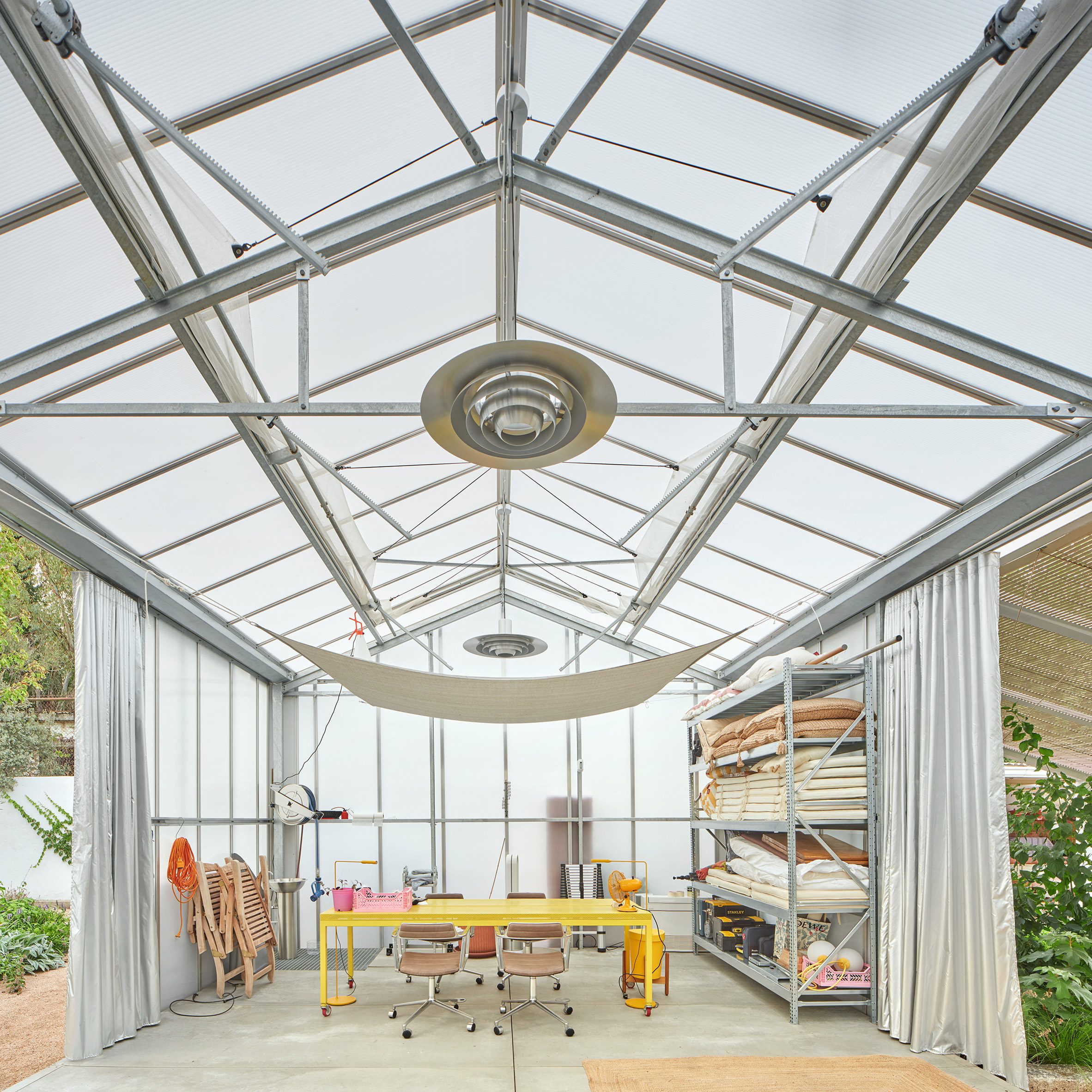
The brief later expanded to include a multifunctional greenhouse that can be used as a workspace, a guest bedroom, a gym or simply as a garden room.
Lucas y Hernández Gil, led by architects Cristina Domínguez Lucas and Fernando Hernández-Gil Ruano, developed a distinct character for each building.
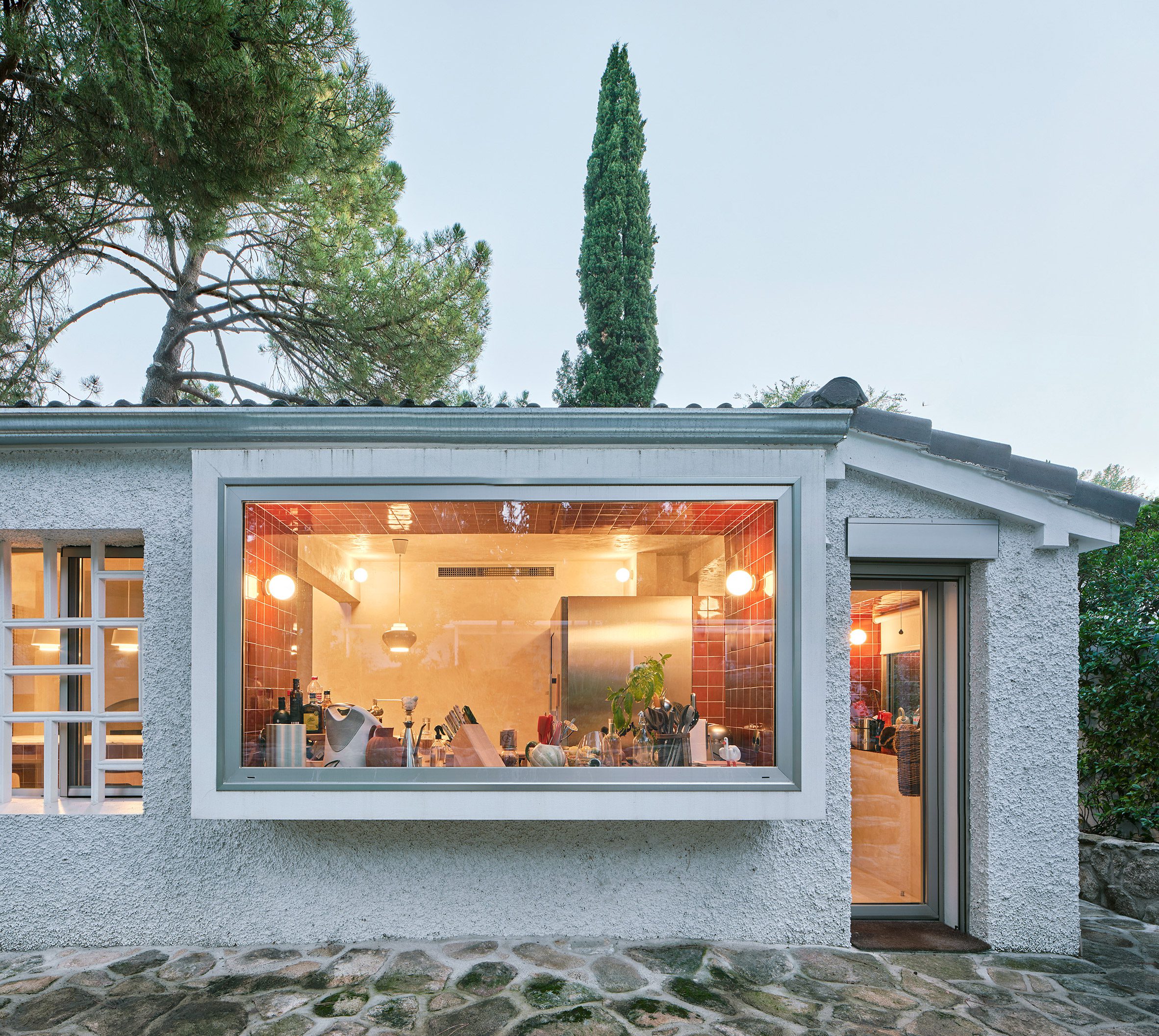
Casamontesa’s renovated bungalow has a warm, playful style that draws on the 1970s aesthetic while the garden pavilion has a more utilitarian feel.
“The owners, a young urban couple who love design and live and work in the centre of Madrid, were looking for a functional and compact getaway within a fantastic garden,” Lucas told Dezeen.
“They wanted a very comfortable and flexible home that would be useful for both working and getting together with friends.”
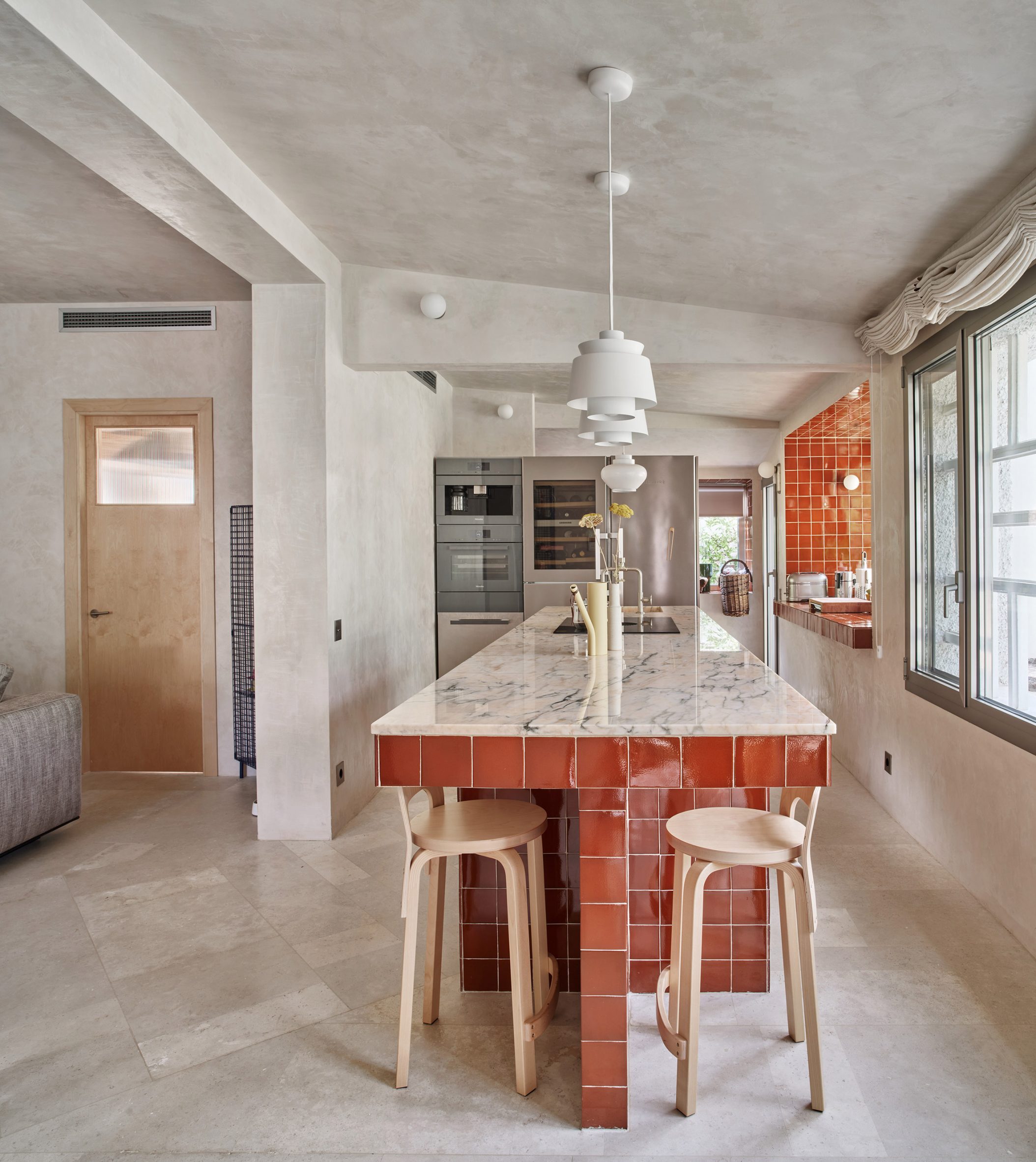
The bungalow renovation involved simplifying the interior layout to create a combined kitchen, dining room and living room, with a bedroom and bathroom off to one side.
“The house, in addition to being small, was very compartmentalised,” explained Lucas.
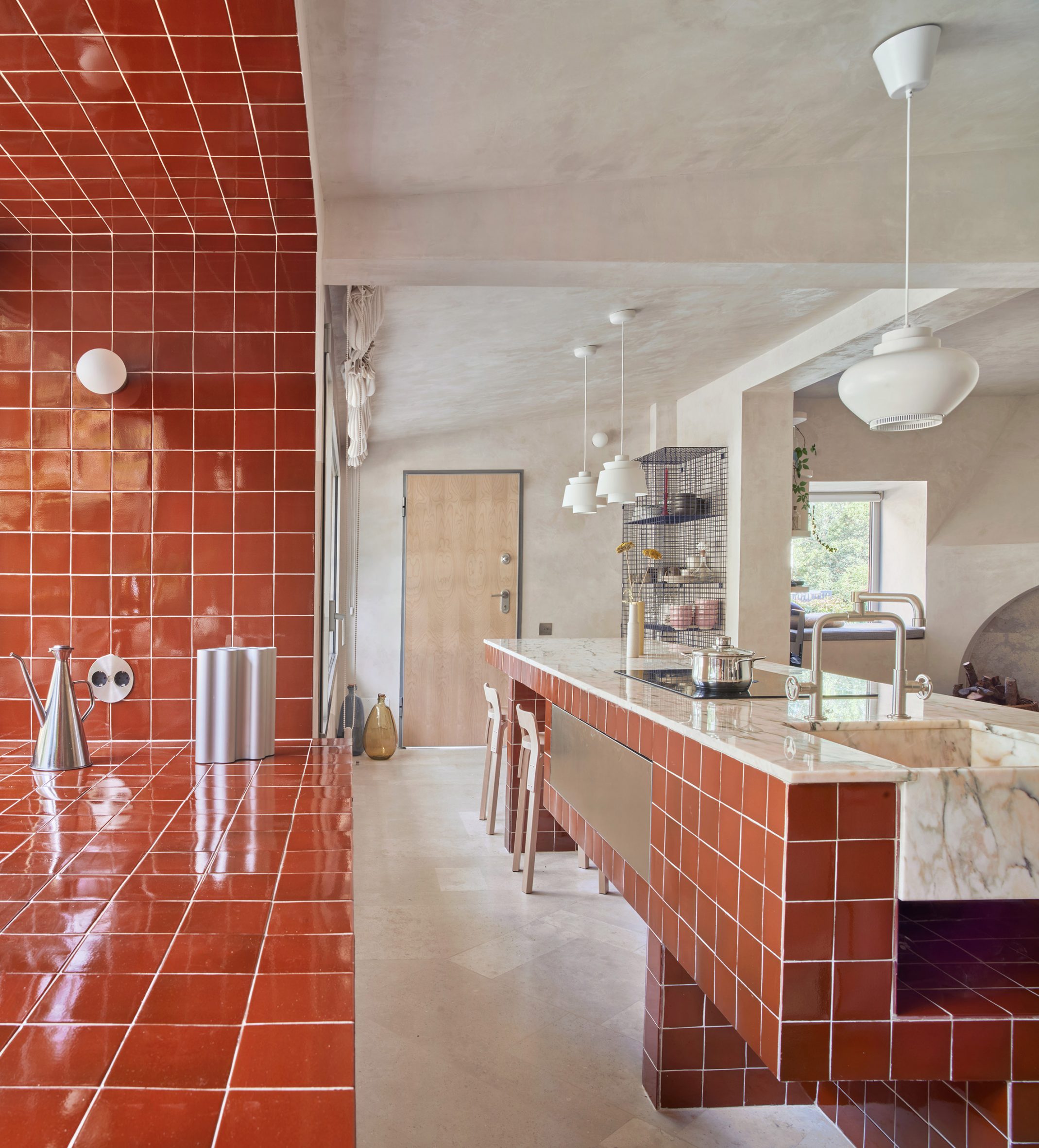
To unify the newly open-plan living space, the designers installed an island that serves as a worktop, dining table and social gathering place.
This island features a countertop made from Portuguese pink marble while its sides are covered in the same handmade burgundy tiles that line an adjacent window recess.
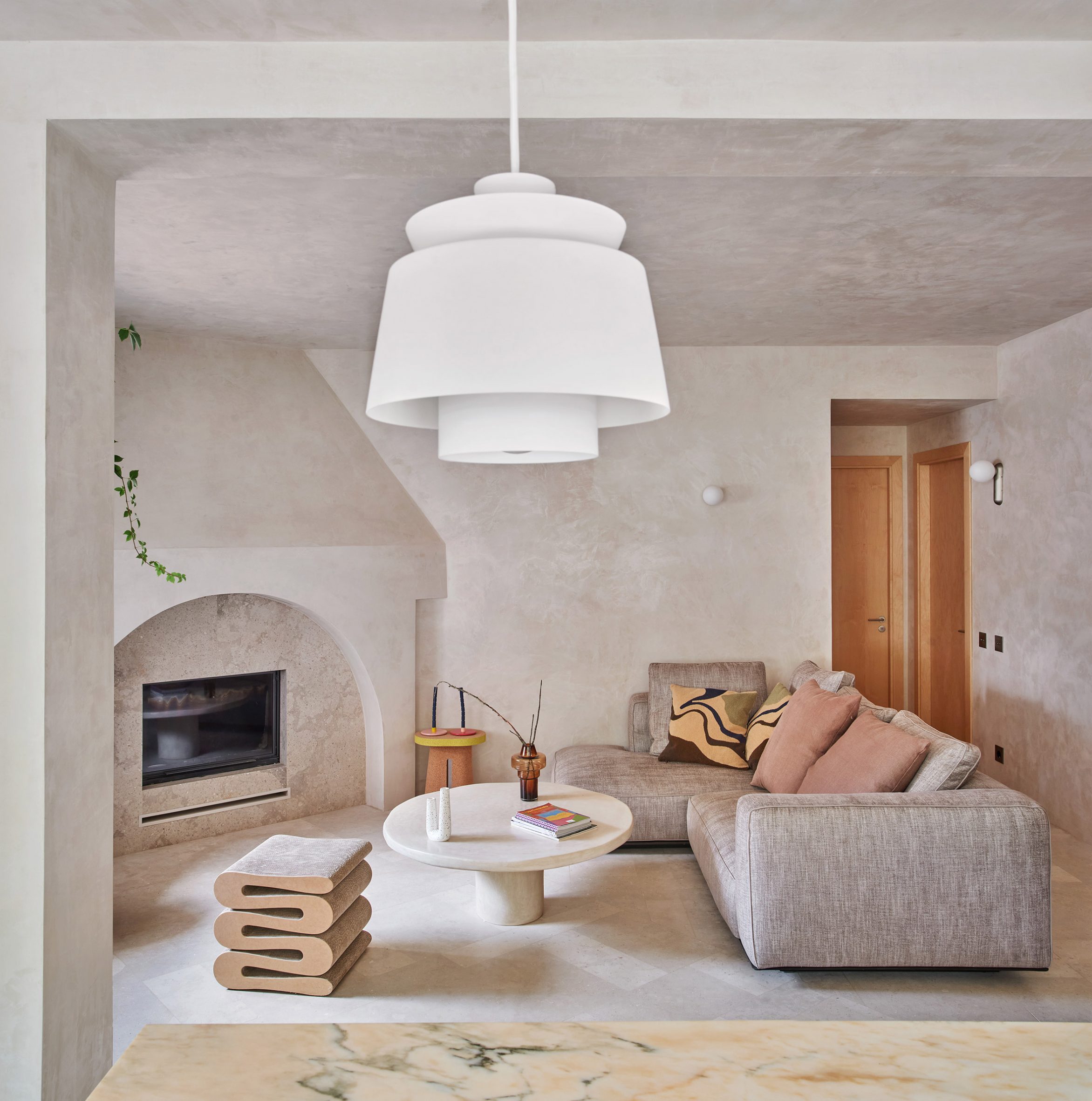
“The rest of the surfaces – Campaspero stone floors and waxed tinted plaster walls – establish a dialogue by contrast with the colourful and shiny surface of the tiles,” added Lucas.
Key details in the living room include an arched fireplace and a tadelakt plaster coffee table, while the bedroom features semi-circular marble nightstands.
For Casamontesa’s garden room, the design team customised a prefabricated greenhouse.
A pergola extends the building volume outwards in a bid to blur the boundary between inside and out, and is topped with wooden blinds to provide shade.
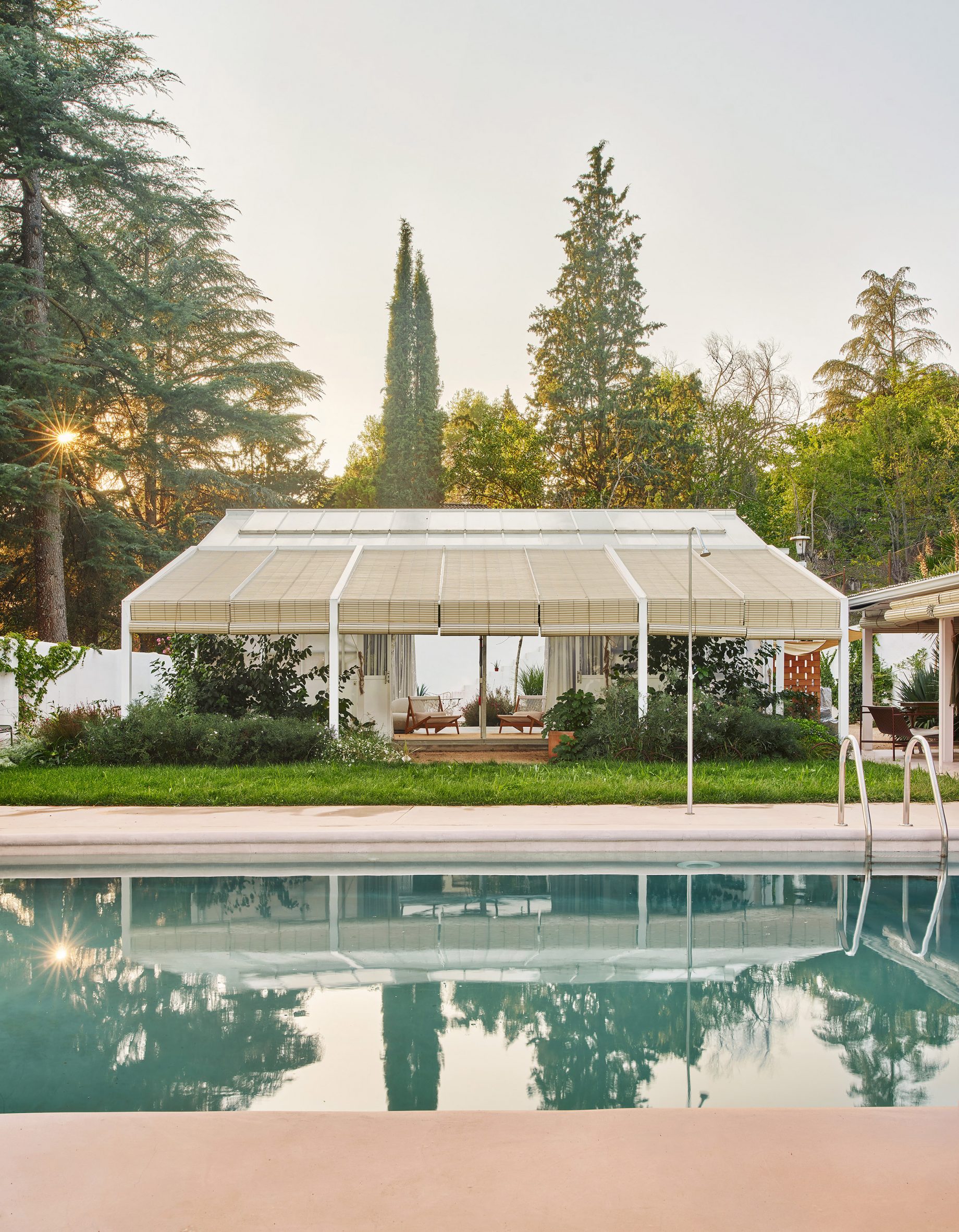
A wooden box on wheels provides an additional bedroom, described as a “small Shigeru Ban-style mobile room”.
Other additions include thermal curtains and an automatic shading and ventilation system, which allow for versatile use of the space throughout the year.
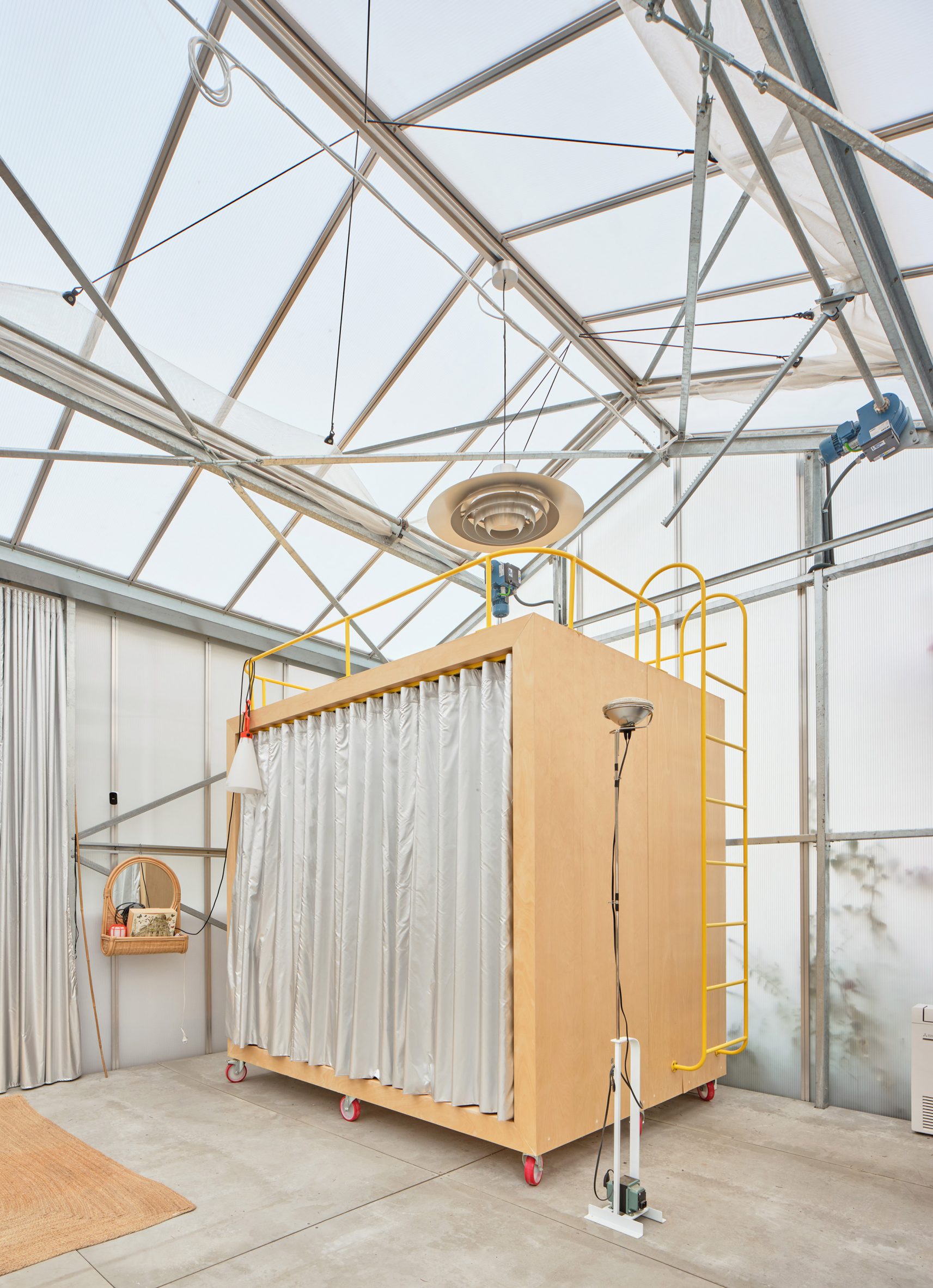
“By complementing the programme of the original bungalow, a more complete and flexible program is achieved, overcoming the limitations of a weekend house,” added Lucas.
Other recent projects by Lucas y Hernández Gil include a bar featuring extreme colour blocking and an apartment with a hidden closet.
The photography is by José Hevia.
The post Lucas y Hernández Gil adds multi-use greenhouse to Madrid bungalow appeared first on Dezeen.
www.dezeen.com










