[ad_1]
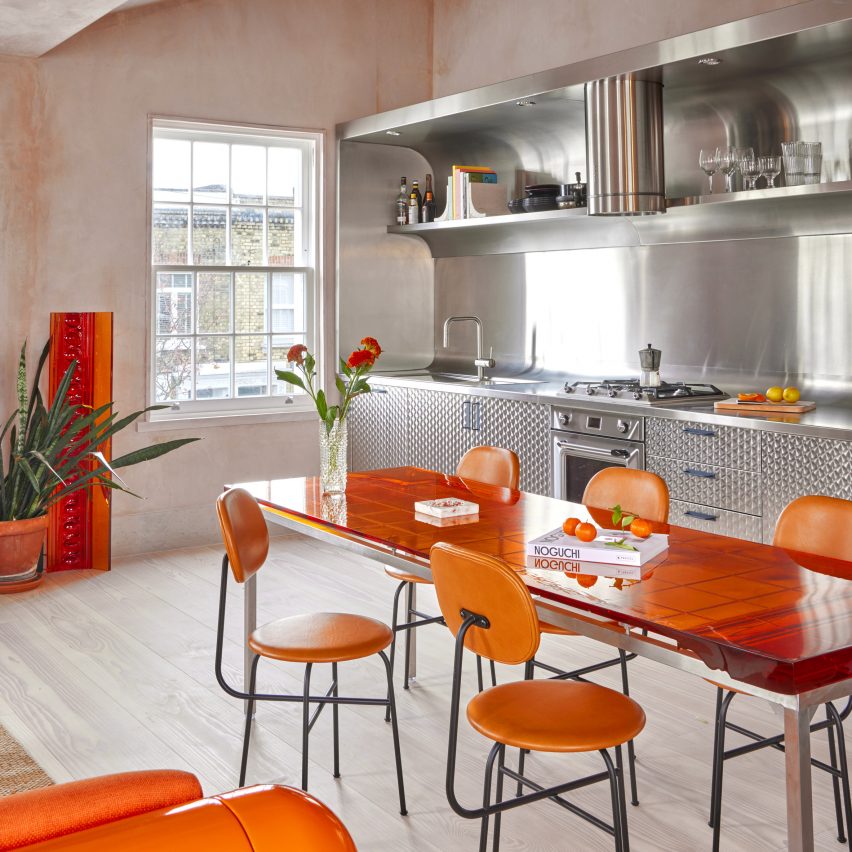
A steel kitchen that references London’s many fast food shops takes centre stage in this apartment designed by local studio Holloway Li for its co-founder Alex Holloway, which also has a bathtub in the living room.
Located in north London’s Highbury, the apartment is set in a converted Victorian house and was renovated to create a home-cum-photography-studio for Holloway and his partner Elle Parmar Jenkins, founder of vintage furniture store Goods In.
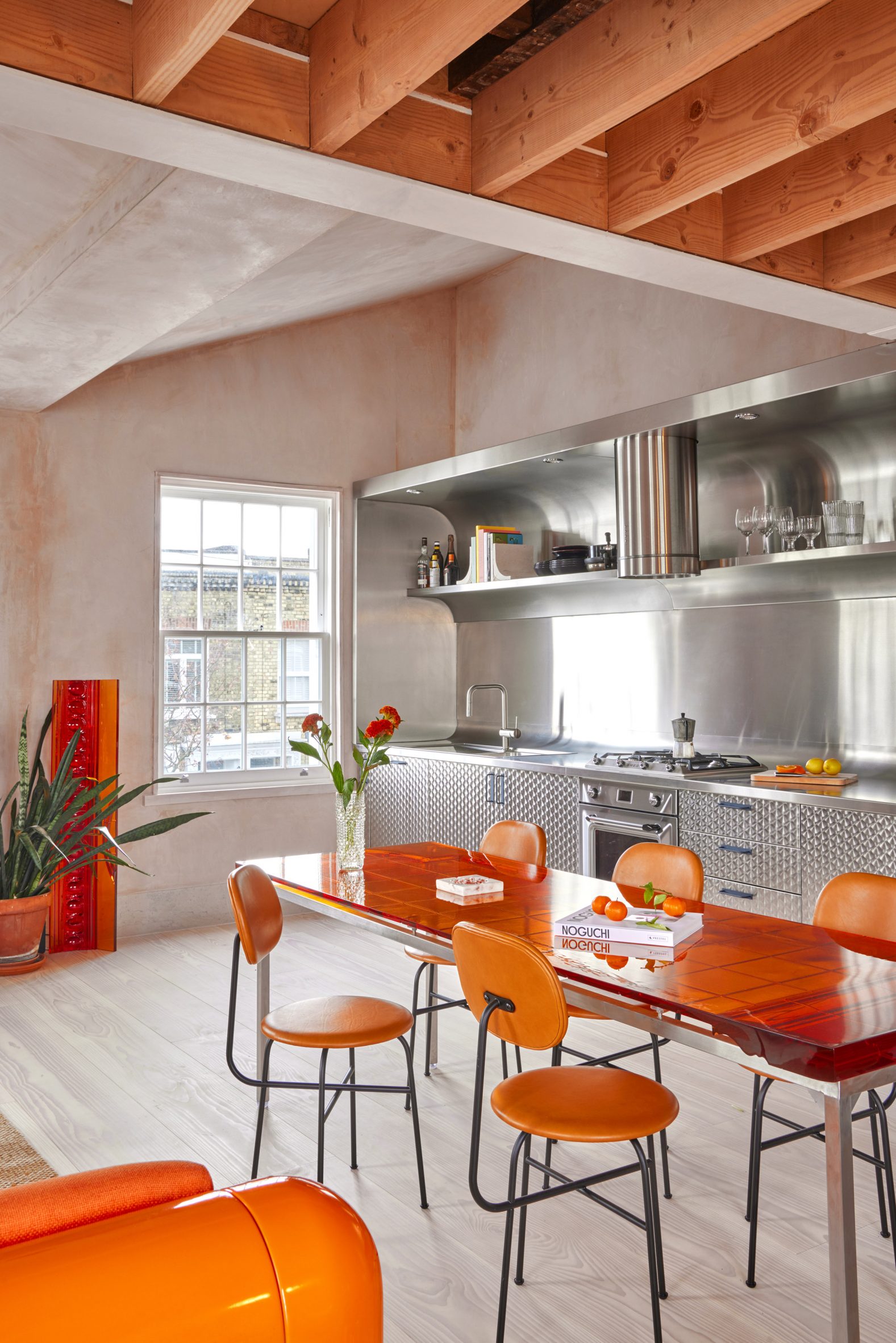
Holloway Li sought to update the single-storey space while also maintaining many of its original features.
Part of this process included removing the master bedroom entirely to create an open-plan living space from what were originally separate rooms, and adding two extra windows to illuminate this interior.
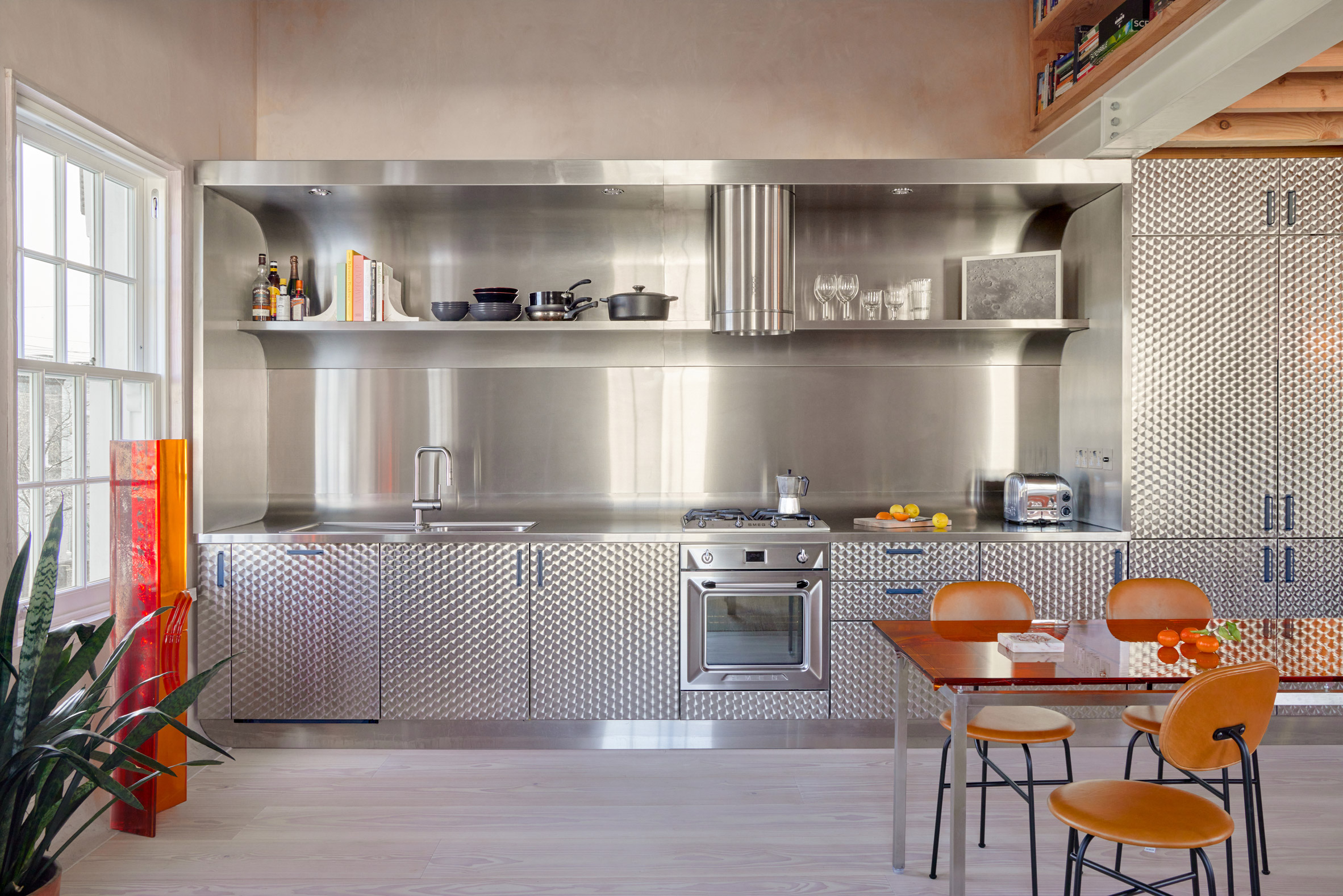
“We exposed and retained the original timber verge beam keeping all the screws and not cleaning it up at all,” said Holloway, who founded the studio with Na Li in 2018.
“We wanted to express the formation of the external butterfly roof internally by opening up the ceilings to show the vaulted geometry internally,” he told Dezeen.
This triple-aspect living space contains a striking kitchen clad in circle-brushed stainless steel with a curved splashback that takes cues from the kebab and fish and chip shops that Holloway grew up surrounded by in London, according to the designer.
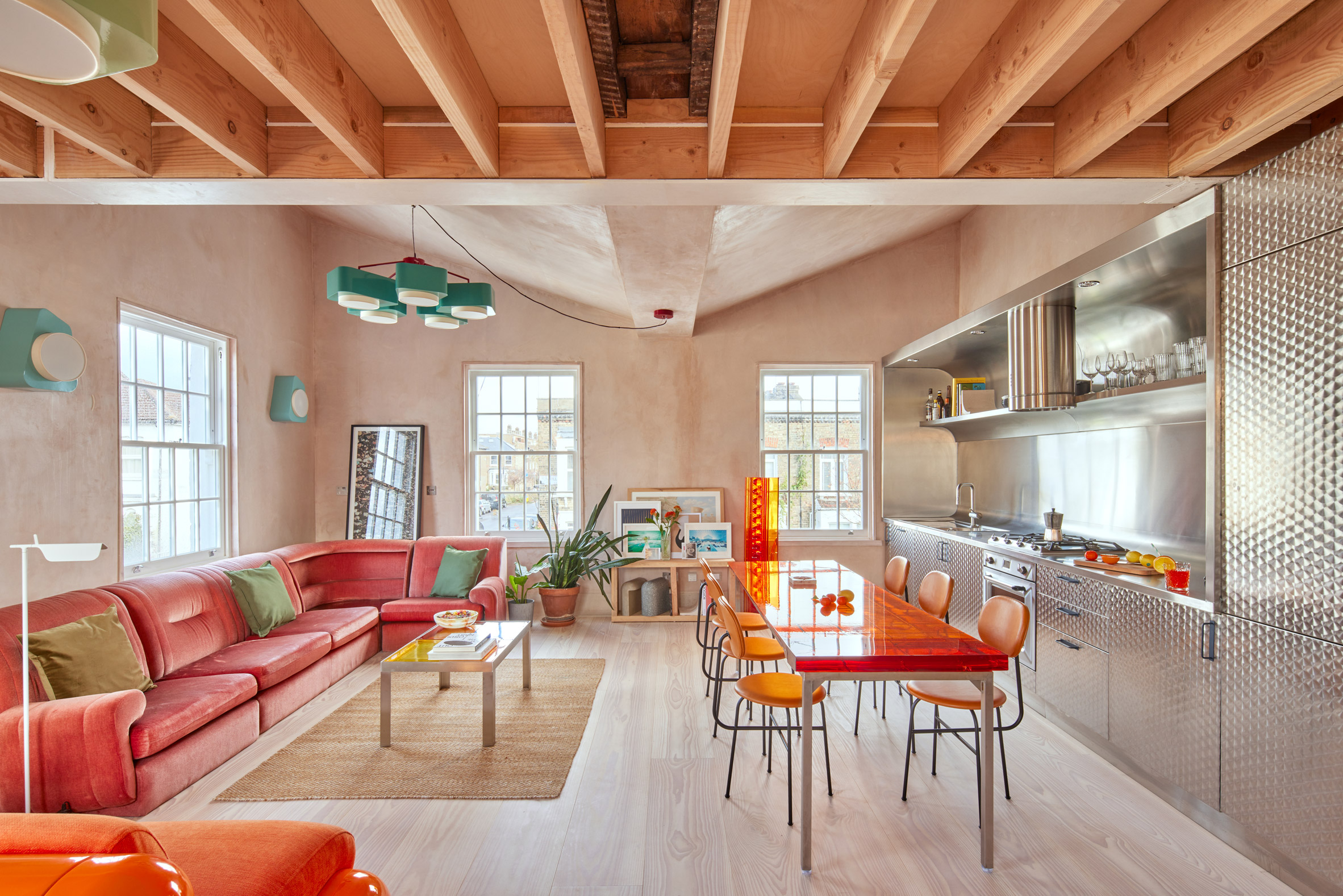
“A lot of our studio work often fuses aspects of what people might consider ‘low culture’ with a more high-brow aesthetic,” said Holloway, who explained that the kitchen was not created as a parody, but rather intends to honour the materials found in fast food outlets.
“This is what London is – a mix of high and low always across the road from one another. It’s part of what makes it interesting, and having grown up here it was important to add those vernacular visual flavours into the space,” he added.
“Also, I hadn’t seen that material [circle-brushed steel] used in a domestic setting before so I knew it would be unique.”
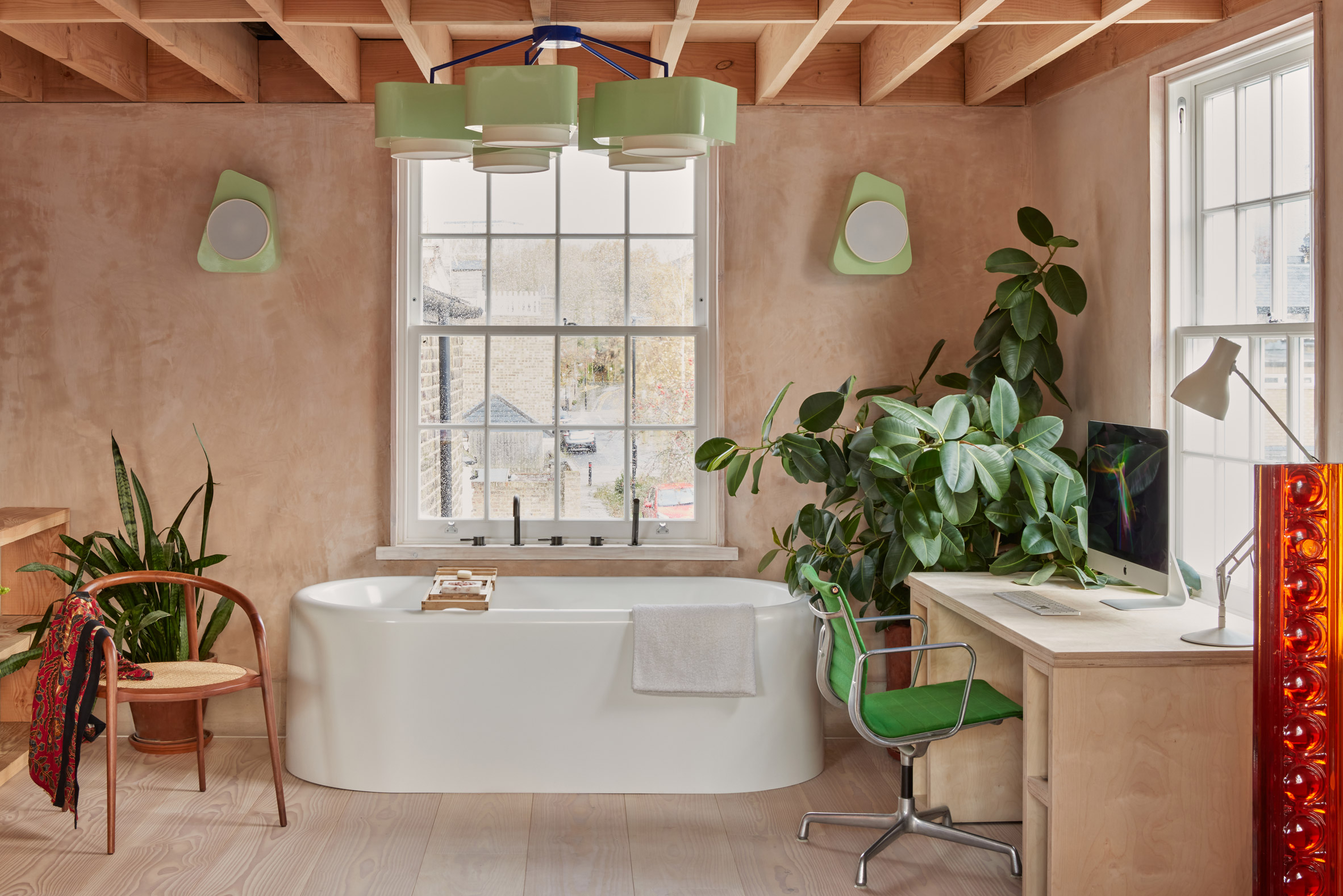
The studio chose a neutral colour palette interrupted with pops of vibrant colours such as orange and blue, which was led by the rosy-hued exposed plaster walls that frame the space.
Breaking with tradition, Holloway decided to insert a bathtub into the living space where the master bedroom used to be to make use of its panoramic natural light and to add an alternative touch to the apartment.
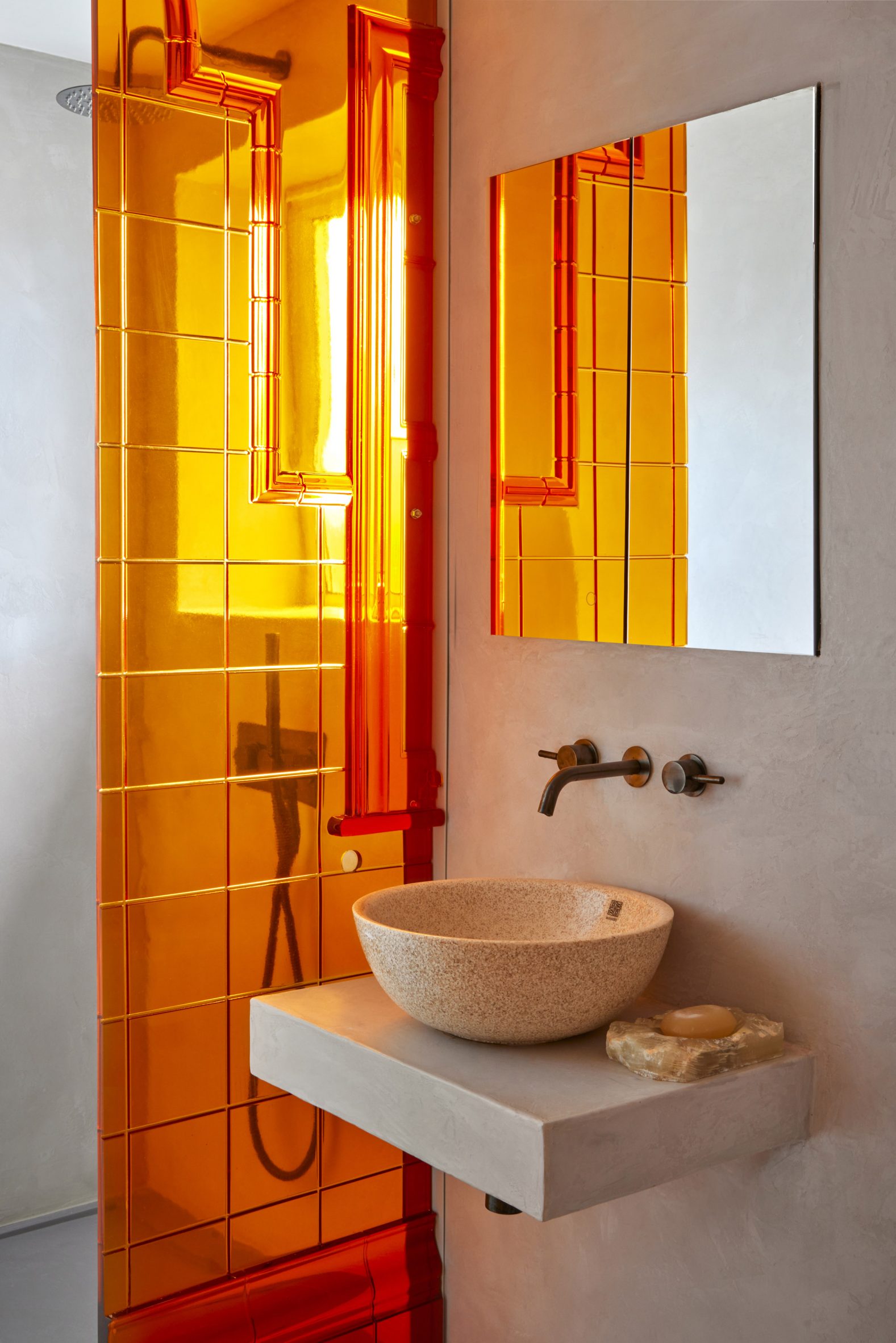
It is positioned next to a bespoke timber Holloway Li desk and a vintage Eames office chair that Parmar Jenkins uses when she works from home, while light-hued Douglas fir flooring and chunky geometric sconce lights add to the warm interior.
Other furniture pieces by the studio include a chubby orange armchair that Holloway Li launched at this year’s London Design Festival in collaboration with Uma Objects as well as the dining table and a shower screen that were both formed from a gridded resin off-cut salvaged from a previous project.
Holloway’s favourite element of the apartment is “the windows and reflections,” he said. “It is very rare to have a room in a Victorian terrace that has windows on three out of four of its sides.”
“The kitchen in turn – on the old side that doesn’t have a window – reflects the opposite windows so it actually feels like you are surrounded by light,” he added.
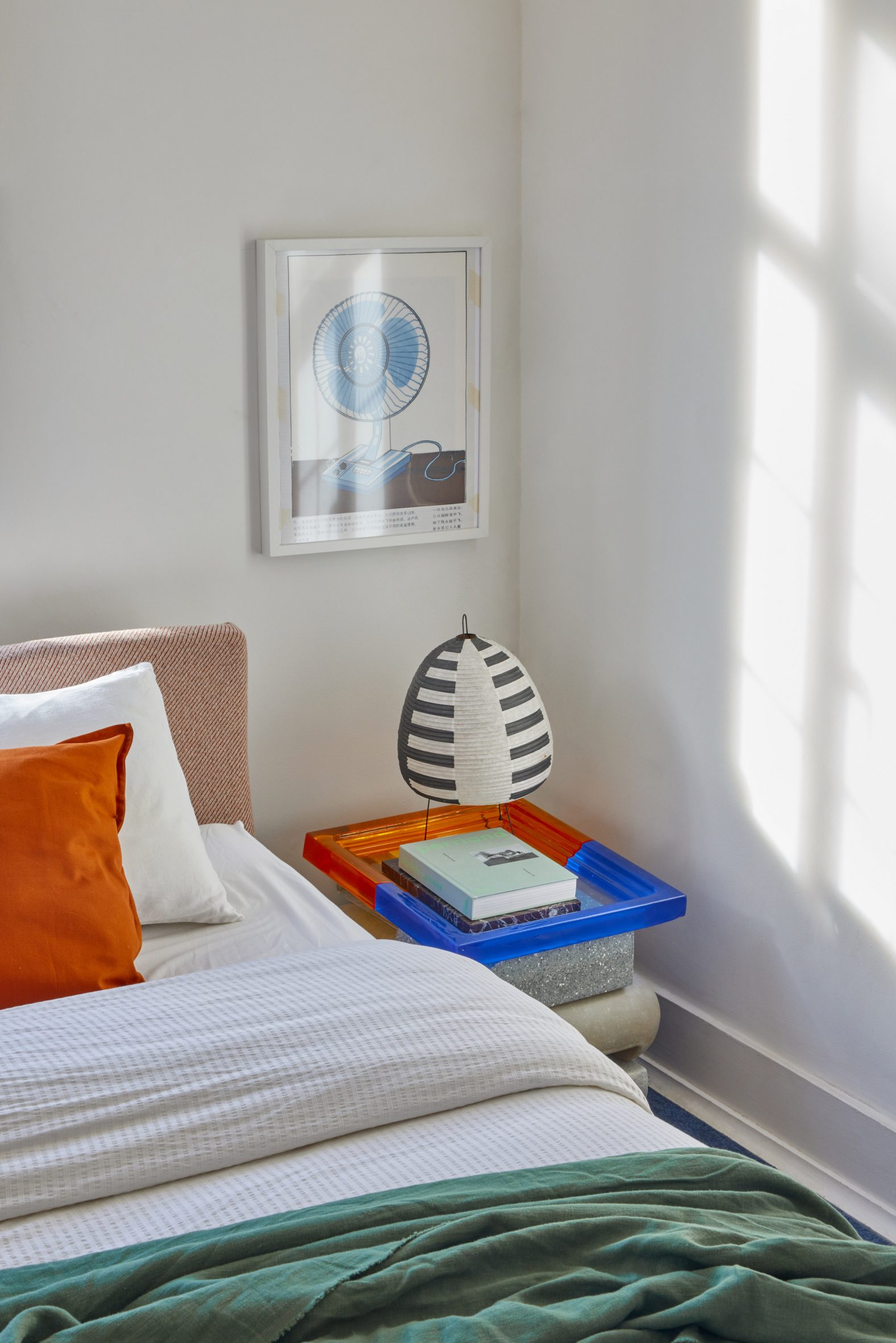
This apartment is not the first of Holloway Li’s interior designs that intend to directly respond to their contexts.
Previously, the studio dressed the Wunderlocke hotel in Munich in hues that nod to the paintings of the late Munich-based painter Wassily Kandinsky, while it designed bathroom brand Coalbrook’s showroom with industrial materials that echo the building’s original function as a tobacco-pipe factory.
The photography is by Edmund Dabney.
The post London apartment features fish and chip shop-informed kitchen appeared first on Dezeen.
[ad_2]
www.dezeen.com










