[ad_1]
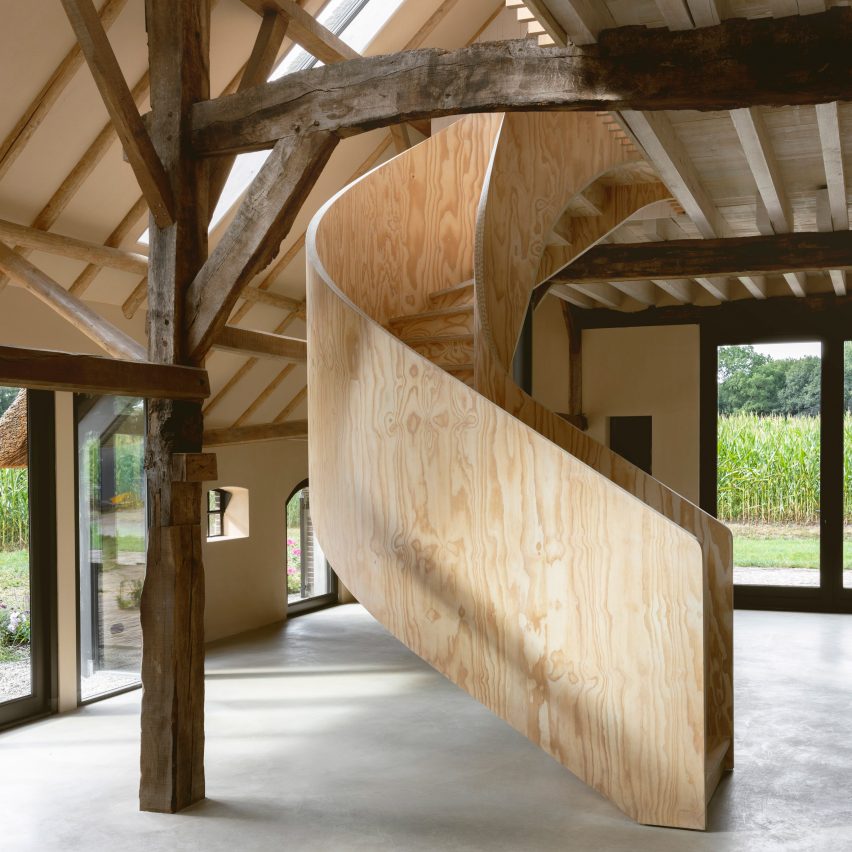
A spiral staircase made from plywood is the showpiece of this thatched barn in Gelderland, the Netherlands, which architectural designer Julia van Beuningen has converted into a residence.
Van Beuningen has overseen a complete transformation of the late 19th-century building, named Barn at the Ahof, turning it into a rental home with four bedrooms and a large open-plan living space.
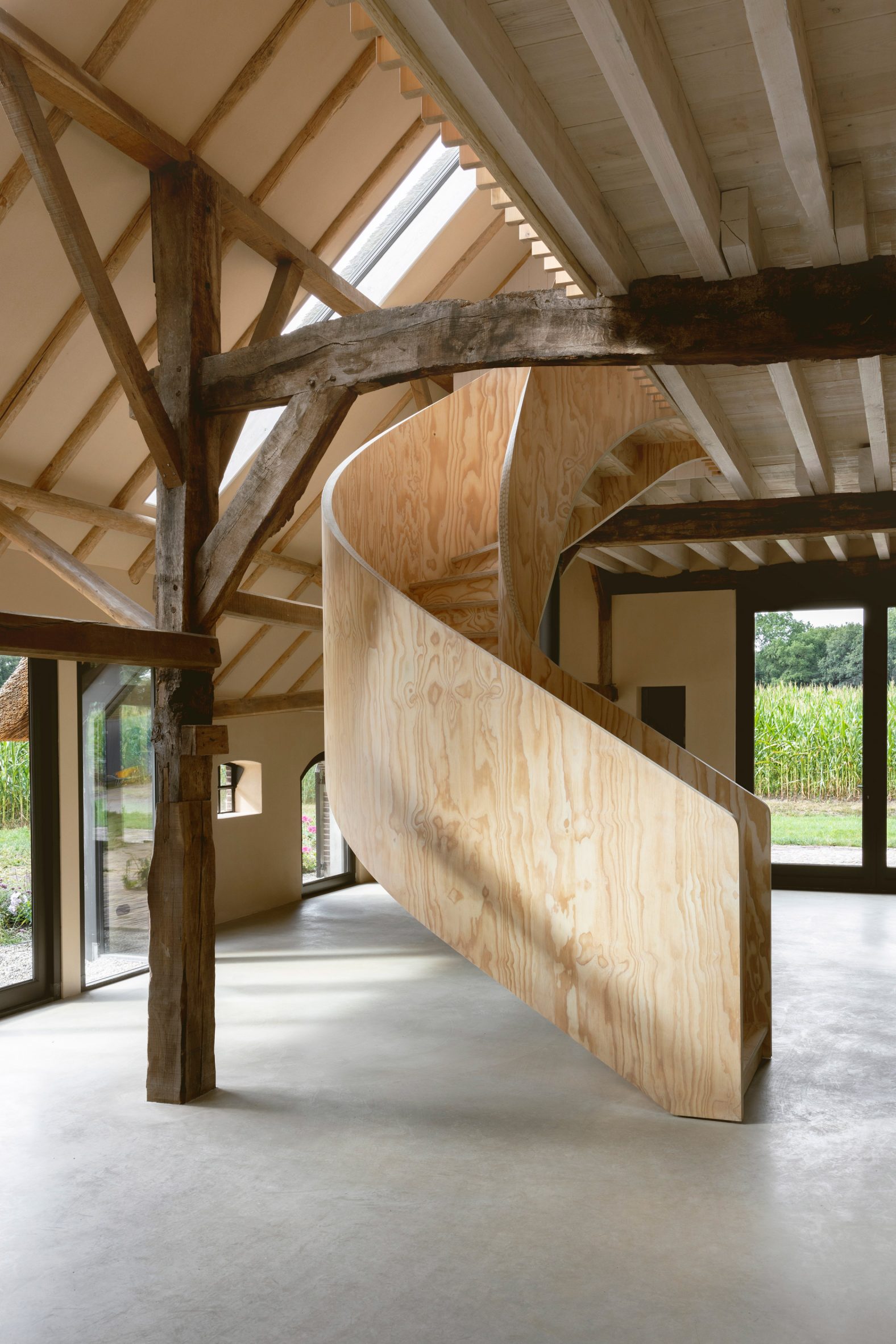
The plywood staircase, produced by manufacturer EeStairs, sits at the heart of the floor plan. With its precise curved geometry and slender components, it offers a playful contrast with the barn’s rustic wooden columns and beams.
“We thought, if we’re going to do something, we have to do it properly,” Van Beuningen told Dezeen.
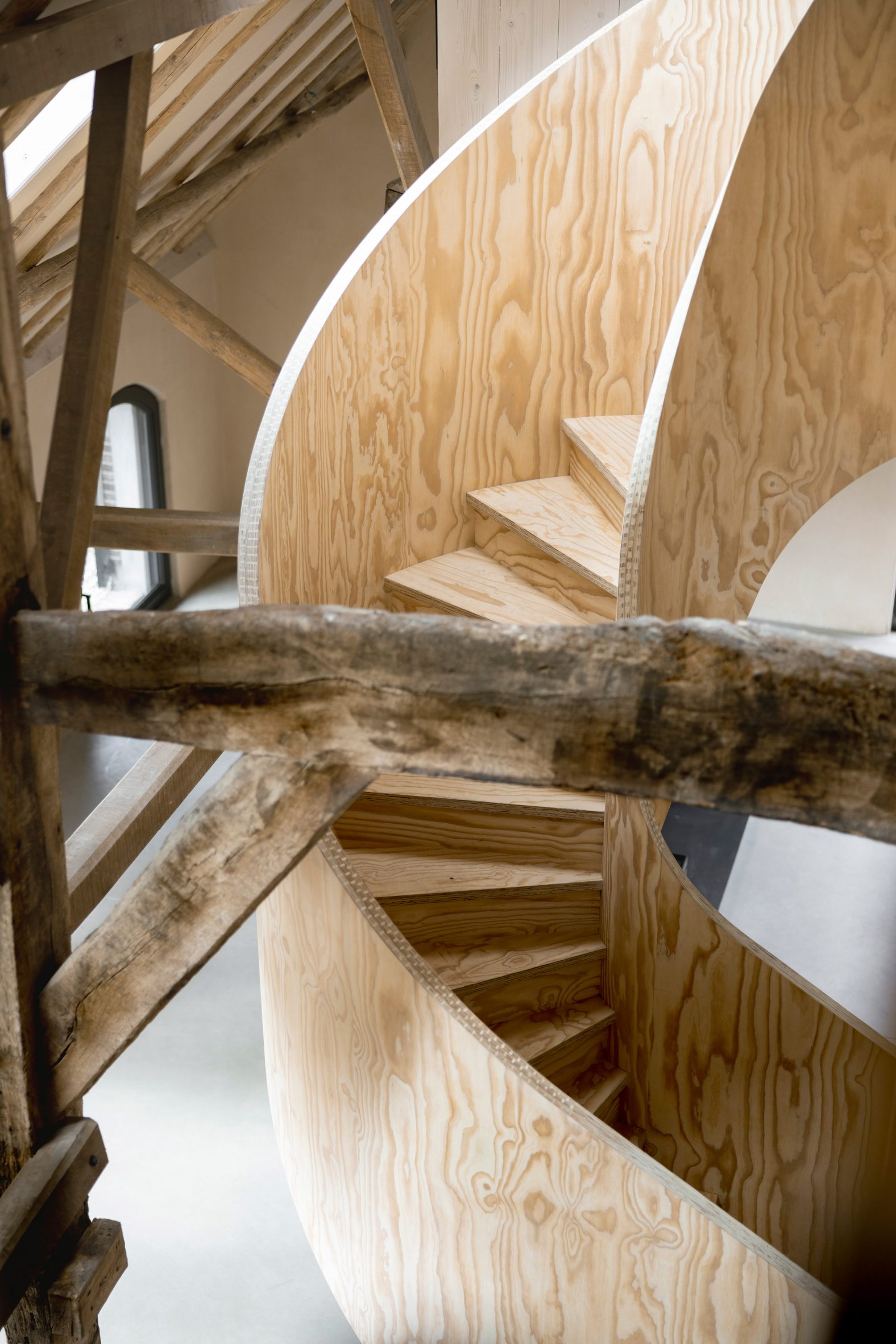
“This is very different and very unusual in a barn like this,” Van Beuningen added. “It’s something you either love or hate, but it’s definitely a statement.”
Barn at the Ahof is one of several buildings on an ancient farming estate named Landgoed Appel that Van Beuningen inherited from her family.
She is planning to overhaul the entire site through a mix of rebuilds and refurbishments and create a series of low-energy houses that can be used for either long-term or holiday rentals.
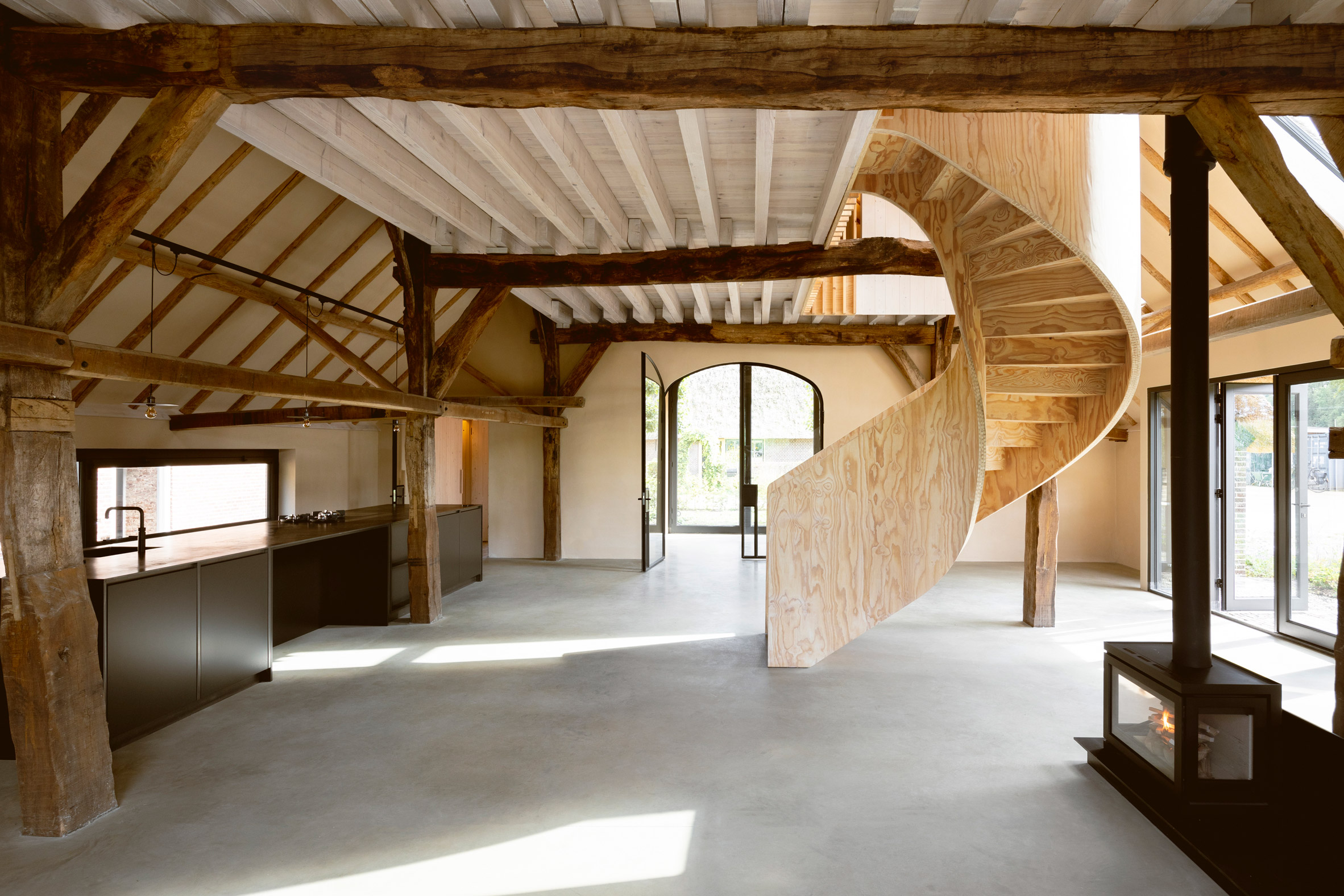
As the barn had been previously renovated approximately 10 years ago, it didn’t require as much work as some of the other properties on the estate.
Van Beuningen is not a qualified architect – she is primarily a cellist and works in architecture part-time – so she enlisted local studio Flip Wentink Architecten to oversee the planning stages.
However, she decided to manage the detailed-design phase herself, adding in extra details like the spiral staircase and some built-in joinery elements.
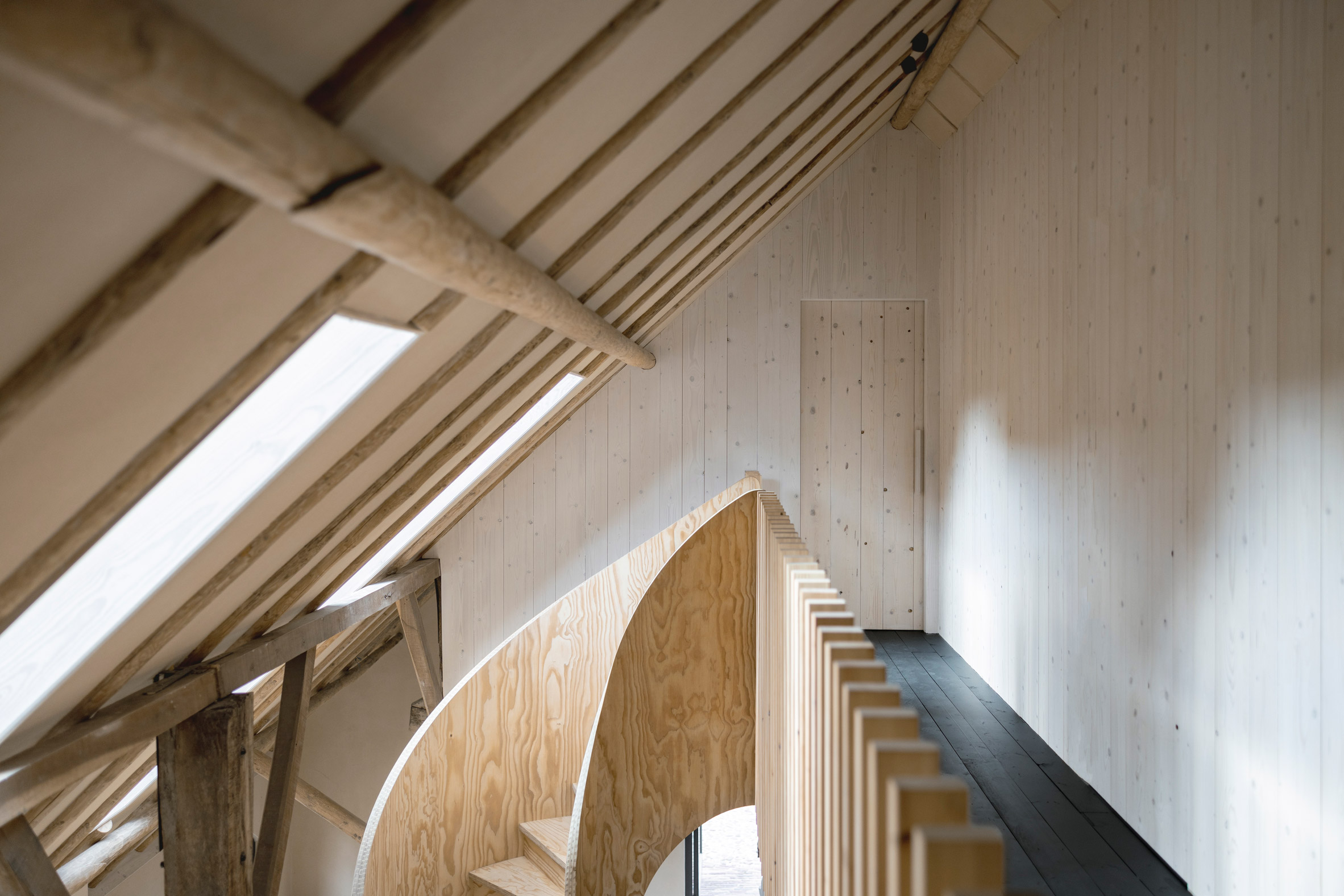
On the ground floor, the staircase creates a divide between a dining area and a lounge with a wood-burning stove. A minimal steel kitchen island runs along the side of this space.
Also on this storey is an accessible bedroom and bathroom suite.
The newly added first floor, which is much smaller in size, accommodates two additional bedrooms and bathrooms.
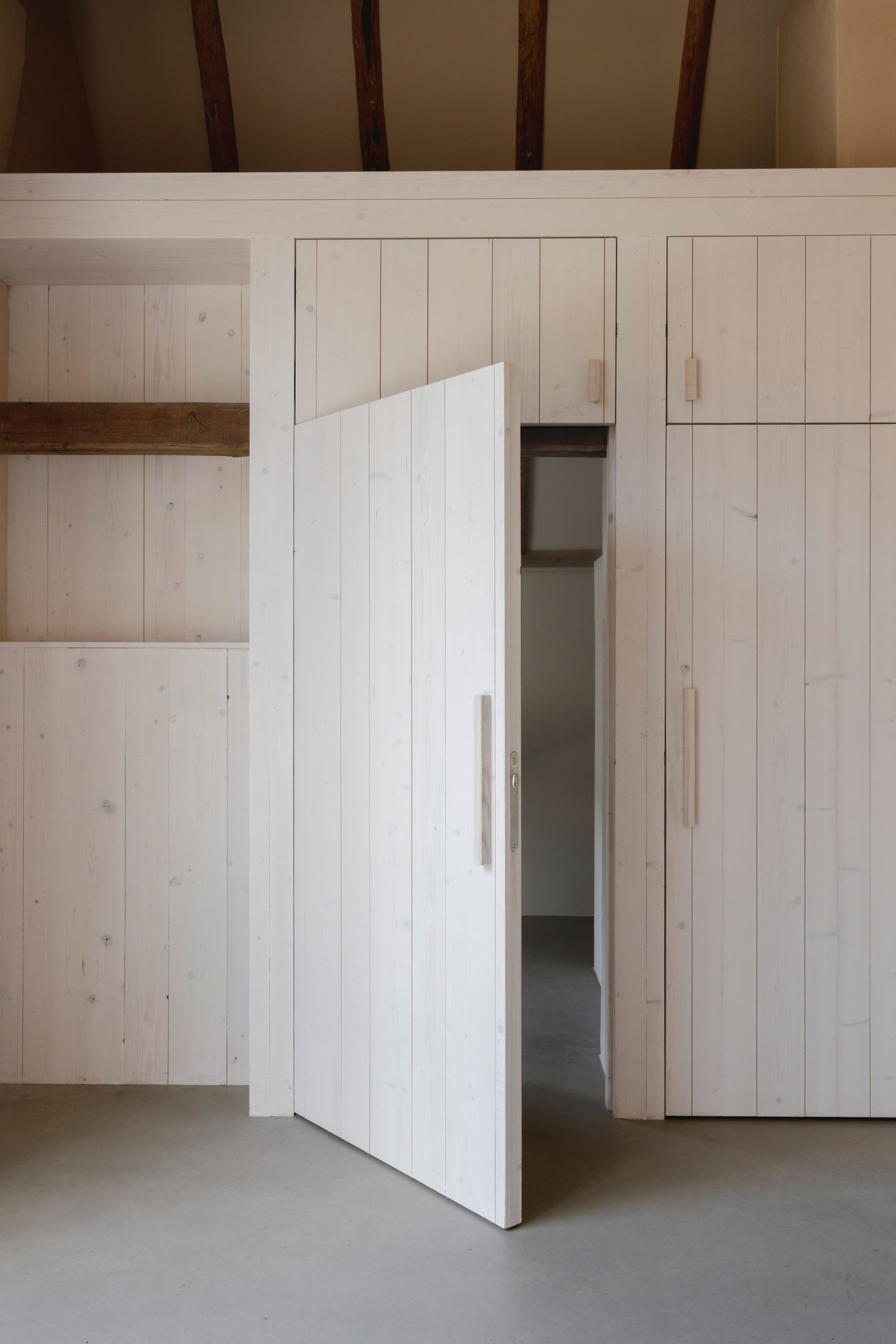
Van Beuningen tried to use simple natural materials wherever possible.
As well as the plywood staircase and joinery, the renovated barn features walls of flax and lime plaster.
“It’s quite a proud building,” said the designer, “and it’s quite strong and industrial.”
“I wanted to respect this industrial nature, which is not easy when adding in a new floor that is quite a heavy element. So I thought we should be quite humble in terms of materials.”
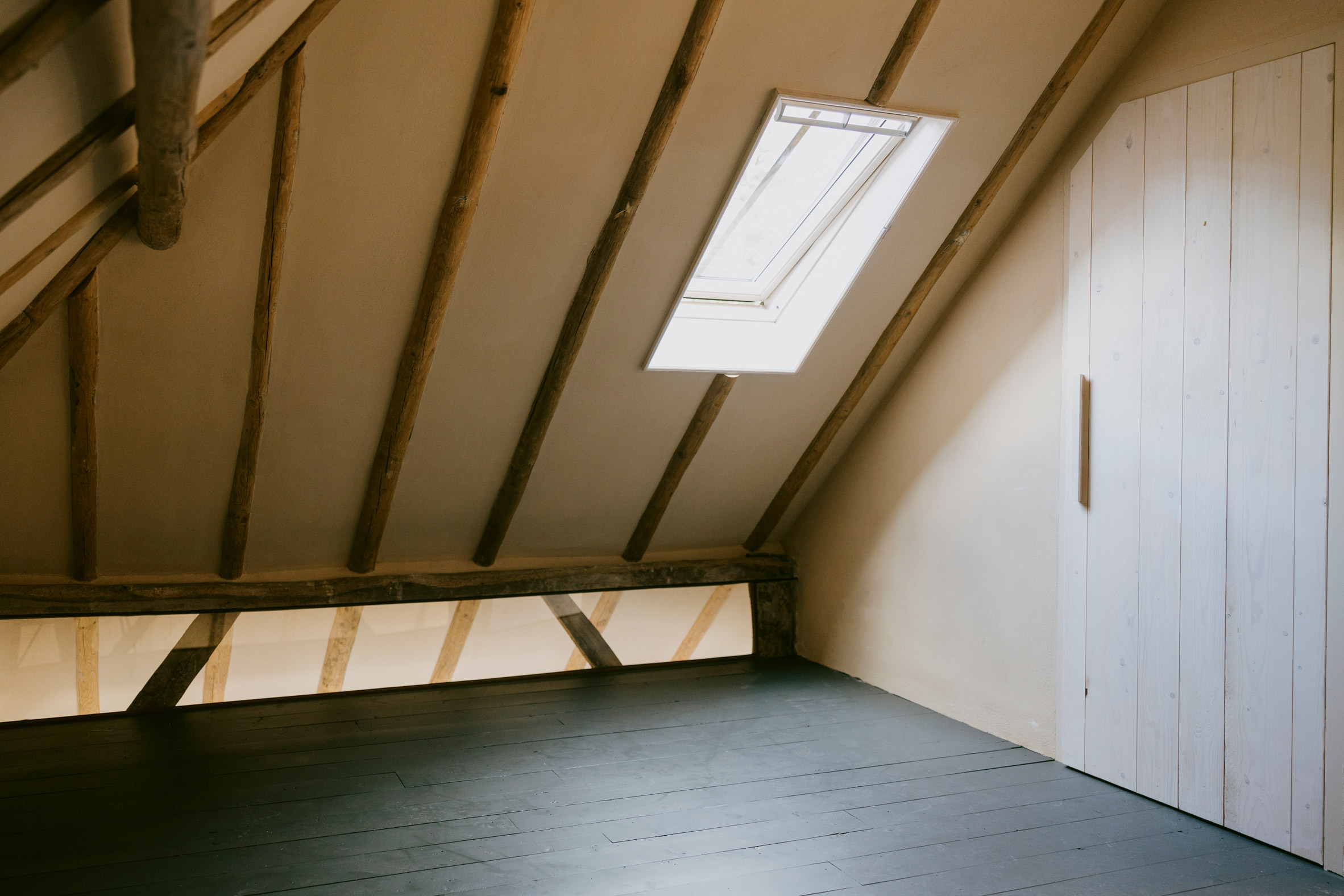
Clever glazing details help to elevate the design.
Highlights include large glass doors that can be concealed behind stable-style shutters, tall and slender skylights, and a narrow strip of glazing that skirts the edge of the first floor.
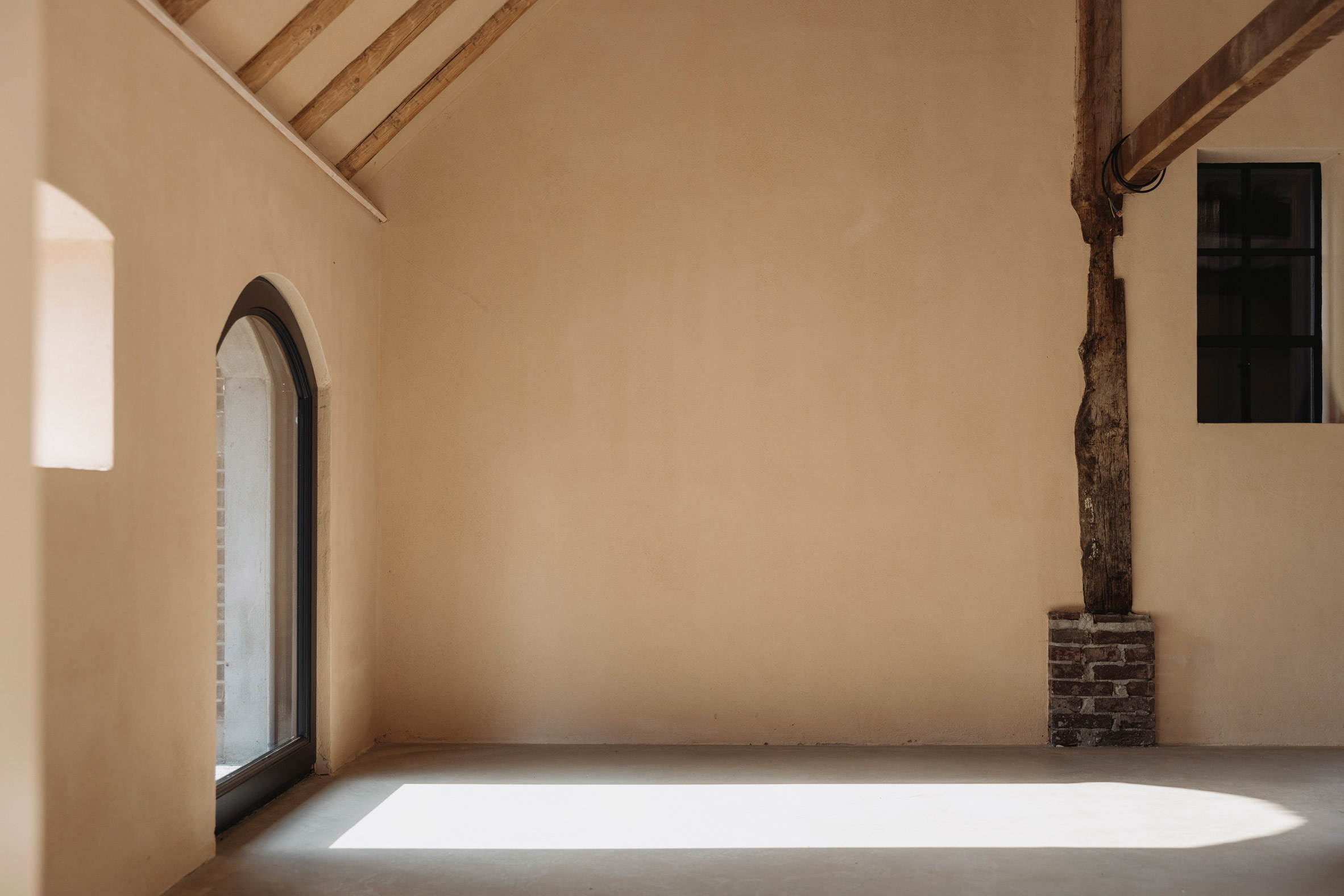
Externally, the building has a more traditional appearance thanks to its thatched roof and red brick walls.
Barn at the Ahof is the second completed building at the Landgoed Appel estate, following the refurbishment of the former bakehouse. Still to come is the overhauled farmhouse, revamped sheep shed and a new-build barn.
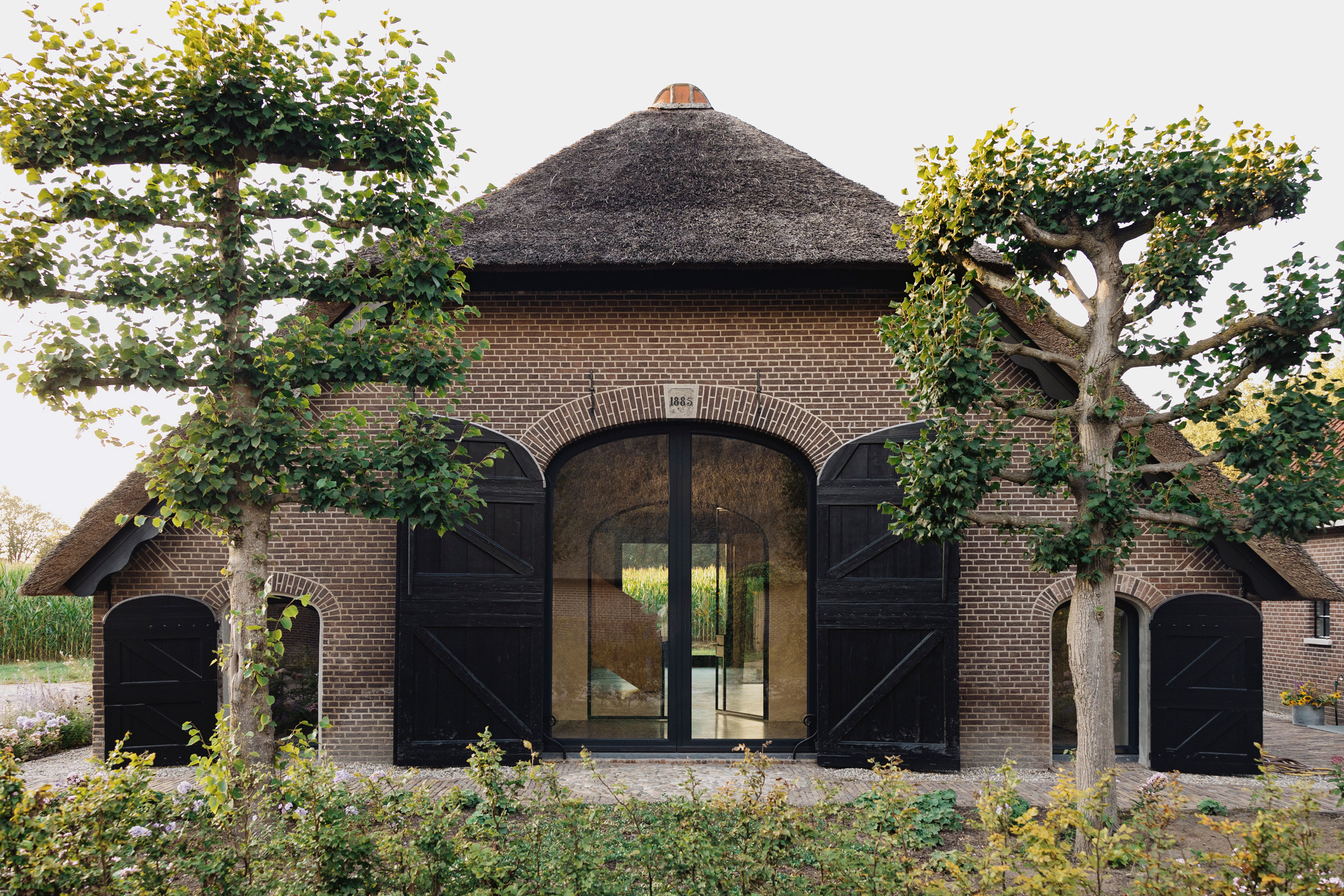
Environmental sustainability is a key concern for Van Beuningen, so all of the buildings are being designed to incorporate solar panels and ground-source heat pumps.
Some sections of the estate have been rewilded, while ancient wetlands have been reinstated.
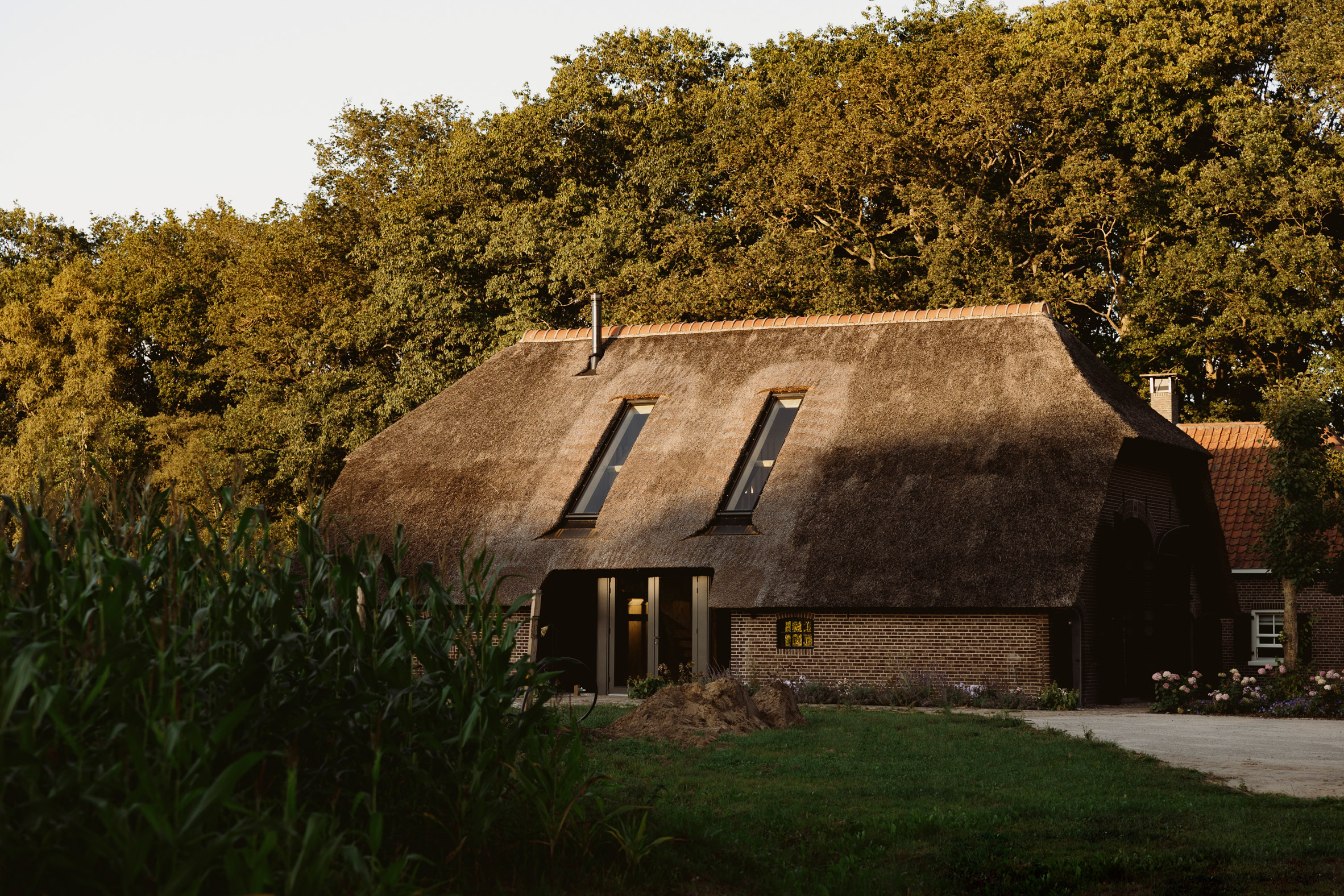
Van Beuningen hopes the project can pave the way for more sustainable tourism in Dutch rural communities. At a time when the government is restricting the farming industry, in order to reduce greenhouse gas emissions, she hopes to show farmers can explore other revenue streams.
“It’s really a long-term project in that sense,” she added.
Other recent barn conversions featured on Dezeen include the stone Woodthorpe Stables in Surrey by Delve Architects and North River Architecture’s extension of an 18th-century farm building in New York.
The photography is by Alex Baxter.
Project credits
Client: Landgoed Appel
Architect: Flip Wentink Architecten
Interior architect: Julia van Beuningen
Structural engineer: Peter Rommers/Luuk van Doeveren Architektuur
M&E consultant: Peter Rommers
Quantity surveyor: Peter Rommers
Lighting consultant: Julia van Beuningen
Staircase engineering/fabrication: EeStairs
The post Julia van Beuningen adds spiral stair in Dutch barn conversion appeared first on Dezeen.
[ad_2]
www.dezeen.com










