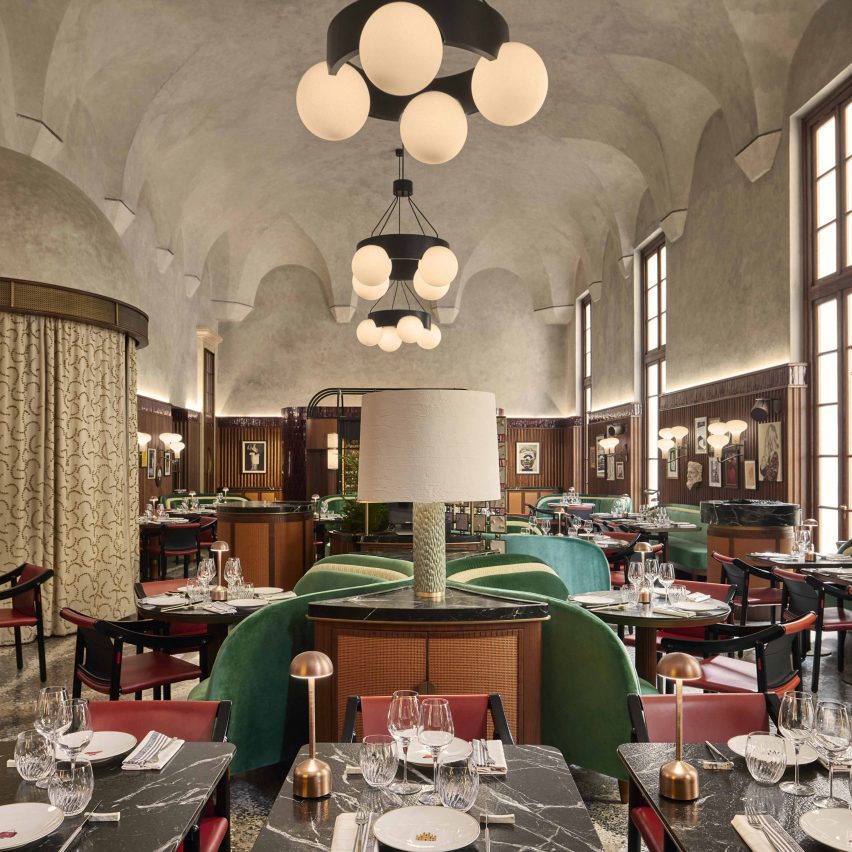
Interior design duo Humbert & Poyet has delivered an opulent setting for the Milan outpost of high-end steakhouse Beefbar, taking over the former chapel of a 500-year-old seminary on Corso Venezia.
The studio drew on the architecture of the historic building with its dramatic vaulted nave – recently restored as part of a seven-year renovation project led by architect Michele De Lucchi – while introducing elements of Milanese modernism.
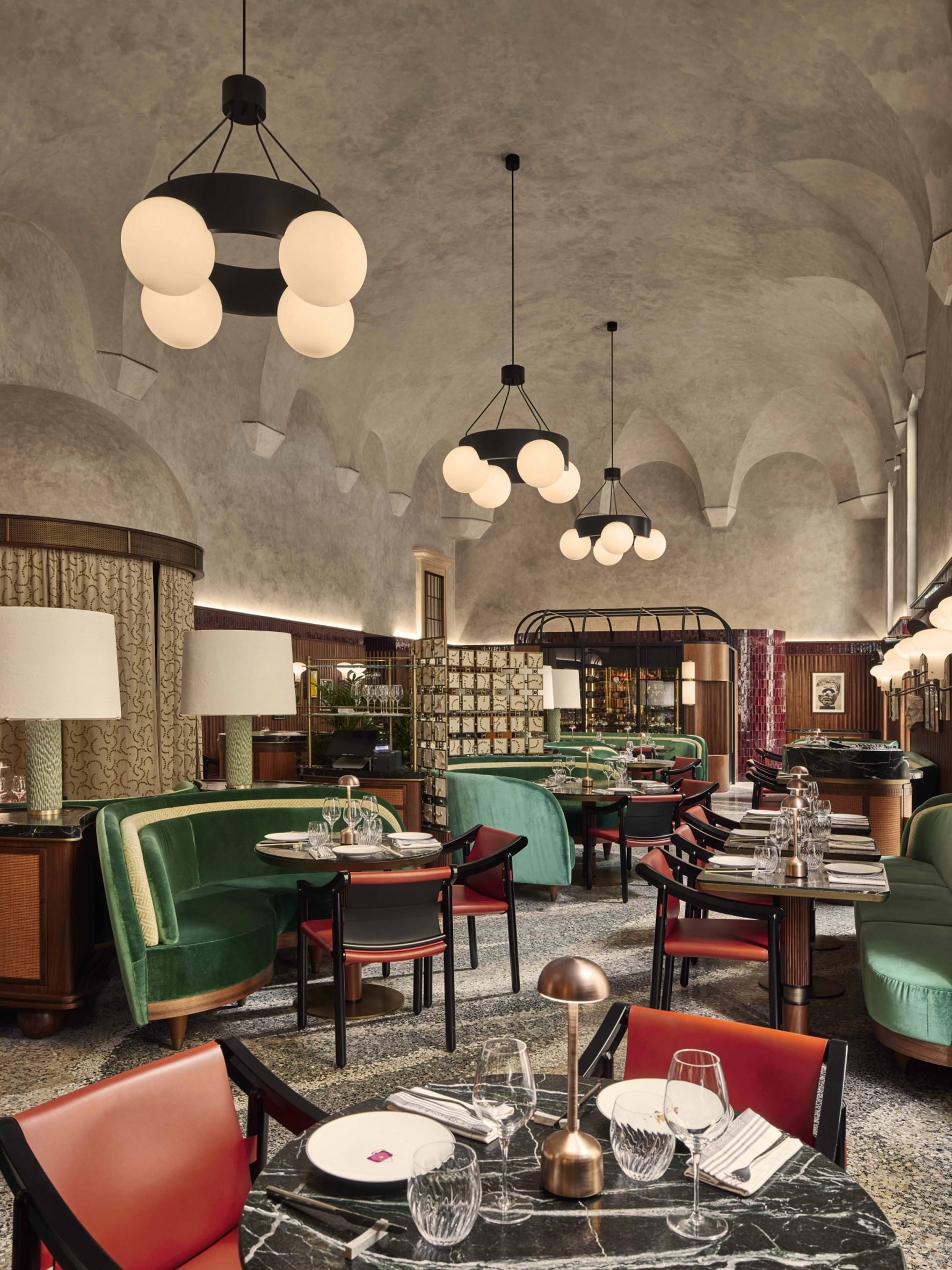
“We were inspired by the major figures of the Milanese style of the 1940s and 1960s and the timeless sophistication and modernism that their designs gave rise to,” said Humbert & Poyet.
“We wanted guests to feel transported to a place that invokes the past, present and future, and experience the inimitable sensuality and relaxed nature of the Italian spirit.”
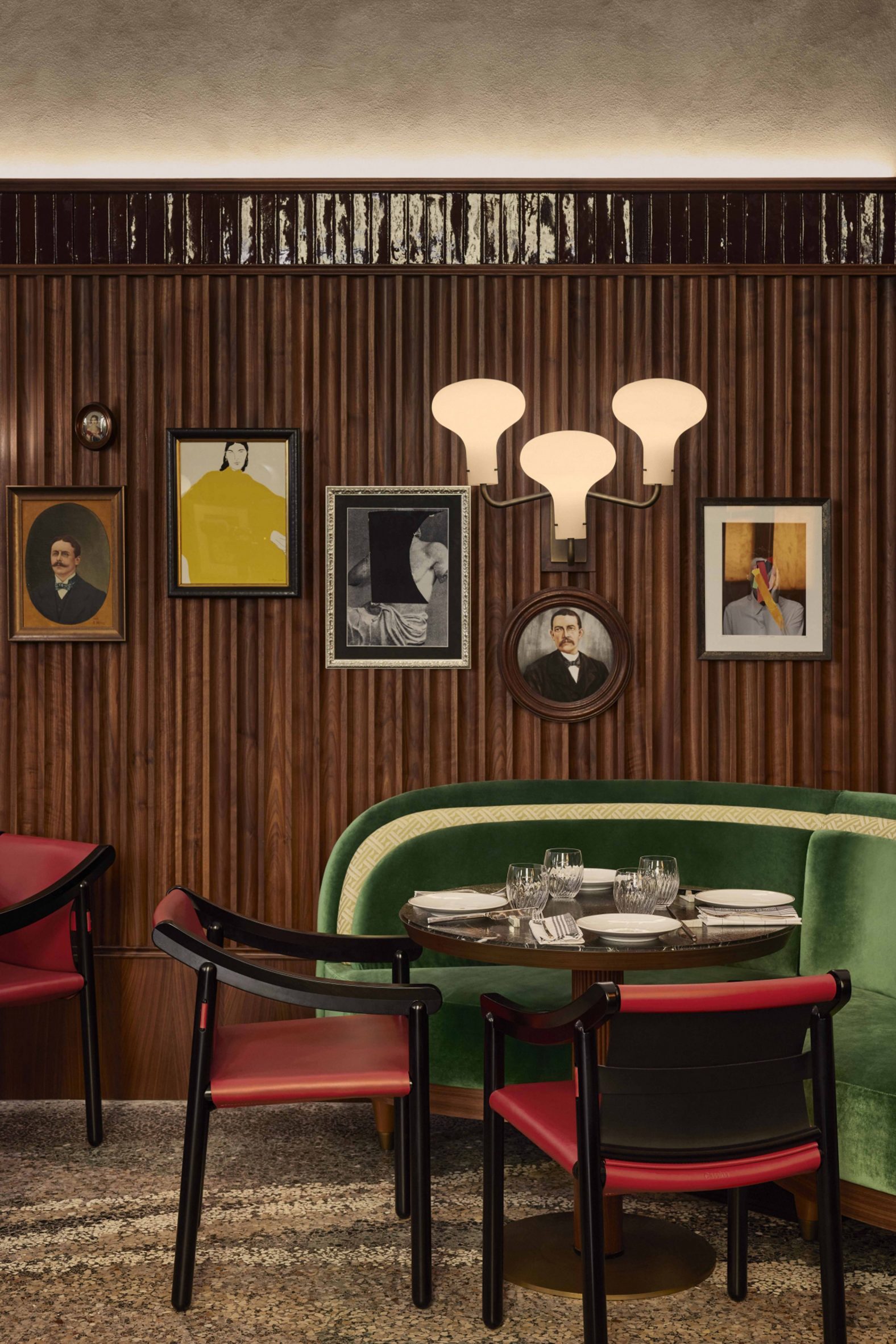
As the restaurant is located in a historical site, Humbert & Poyet’s wanted to honour Milanese craftsmanship, using locally-produced materials including marble, terrazzo flooring and woodwork, all sourced from Milan and nearby Bergamo.
“This also meant that we were able to reduce our carbon footprint by cutting down transportation distances, while also being able to showcase the beauty of the raw materials native to the region, as well as the intricate work of Italian artisans living in Milan,” the studio said.
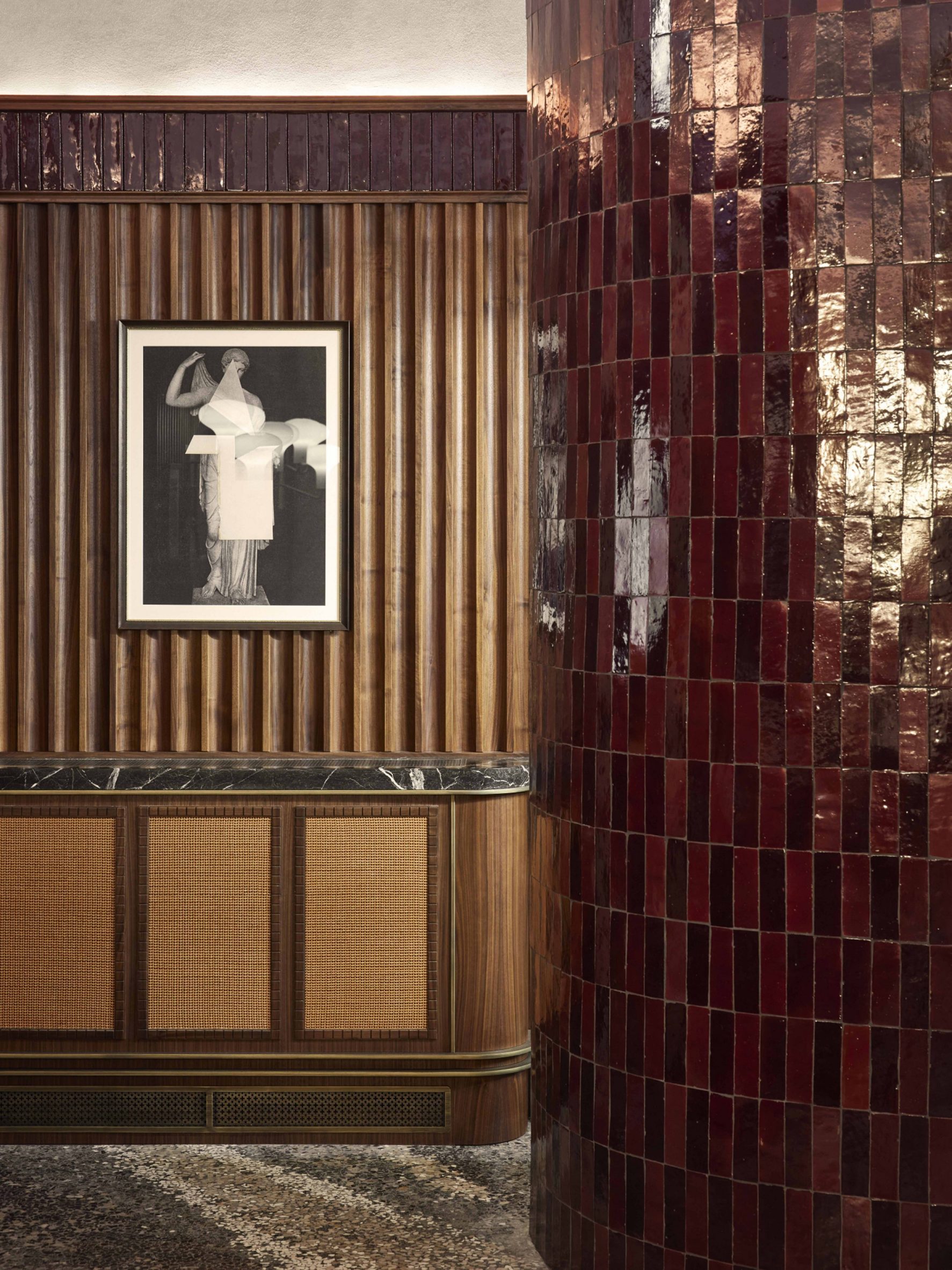
Primarily, the duo sought to balance the high vaulted ceilings of the former chapel with the comparatively small footprint of the space while finding a way to integrate the kitchen into the restaurant.
“The decision to have the restaurant, bar and kitchen open onto one another was driven by our desire to create an environment where guests could truly savour moments of conviviality,” the studio said.
“We also consciously aimed to preserve and showcase the inherent beauty of the original space, avoiding any partitioning that could potentially detract from its aesthetic while we decided to create a pavilion structure under the vault, which the kitchen could be placed beneath.”
Key to this fusing of the three main spaces is the terrazzo floor, which unites the restaurant, bar and kitchen.
Its stylised wave pattern pays tribute to Italian architect Luigi Caccia Dominioni, who left “an indelible mark on post-war Italian design and Milanese modernism”, according to Humbert & Poyet.
“His versatile approach to architecture and design allowed him to harmoniously blend historical and traditional elements with the modern urban environment,” the studio said. “This is precisely the essence we sought to capture in our design for the Beefbar Milan.”
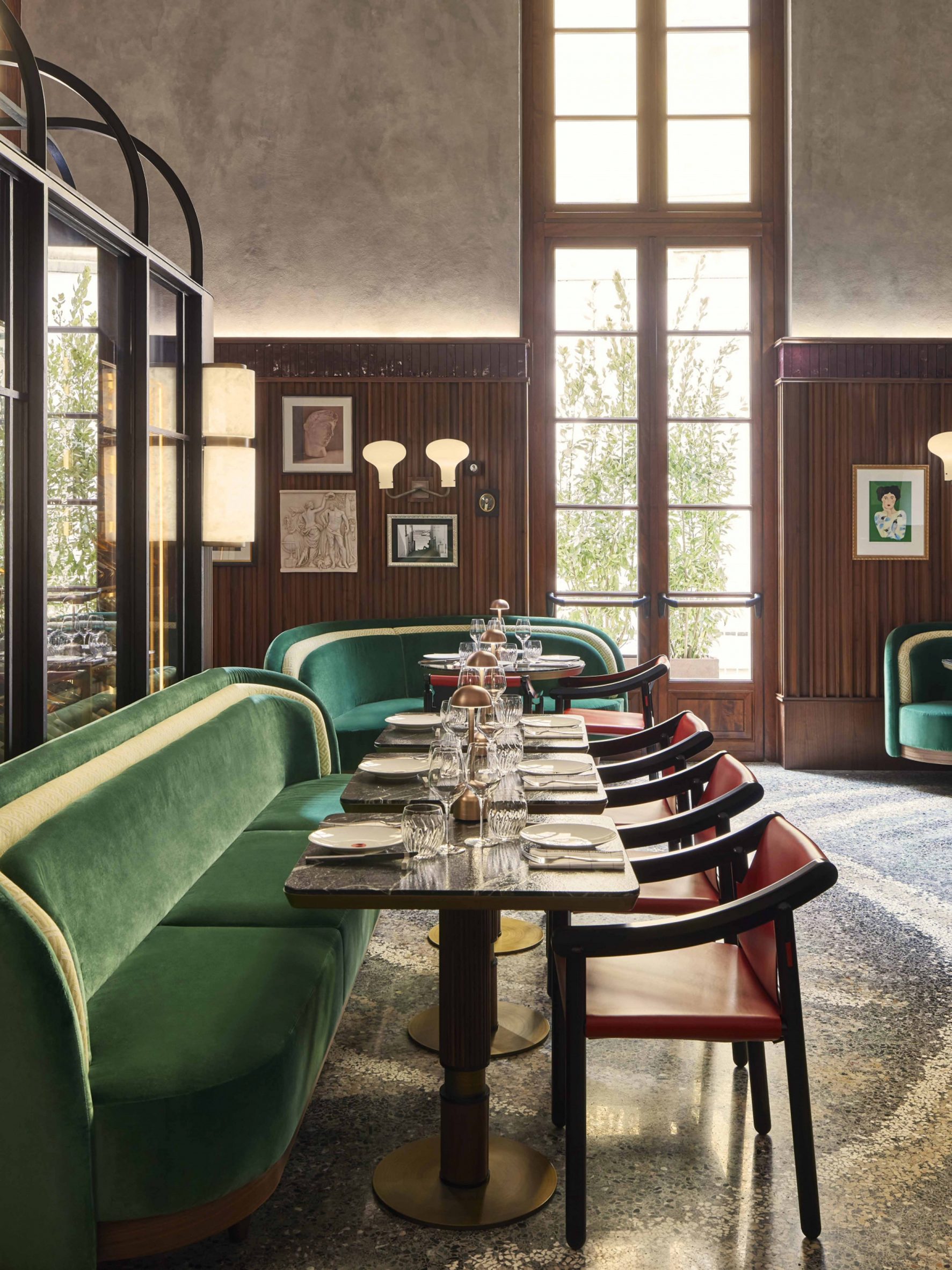
The colours found within the terrazzo informed the palette of the whole space.
Shades of green, black, white and burgundy repeat throughout the bar and restaurant, found across curving green couches, hand-made burgundy tiles and in the onyx marble that lines the meat display cases.
“Our selection of colours is intricately tied to the terrazzo, which creates a cohesive and aesthetically pleasing environment that enhances the overall dining experience,” the studio said.
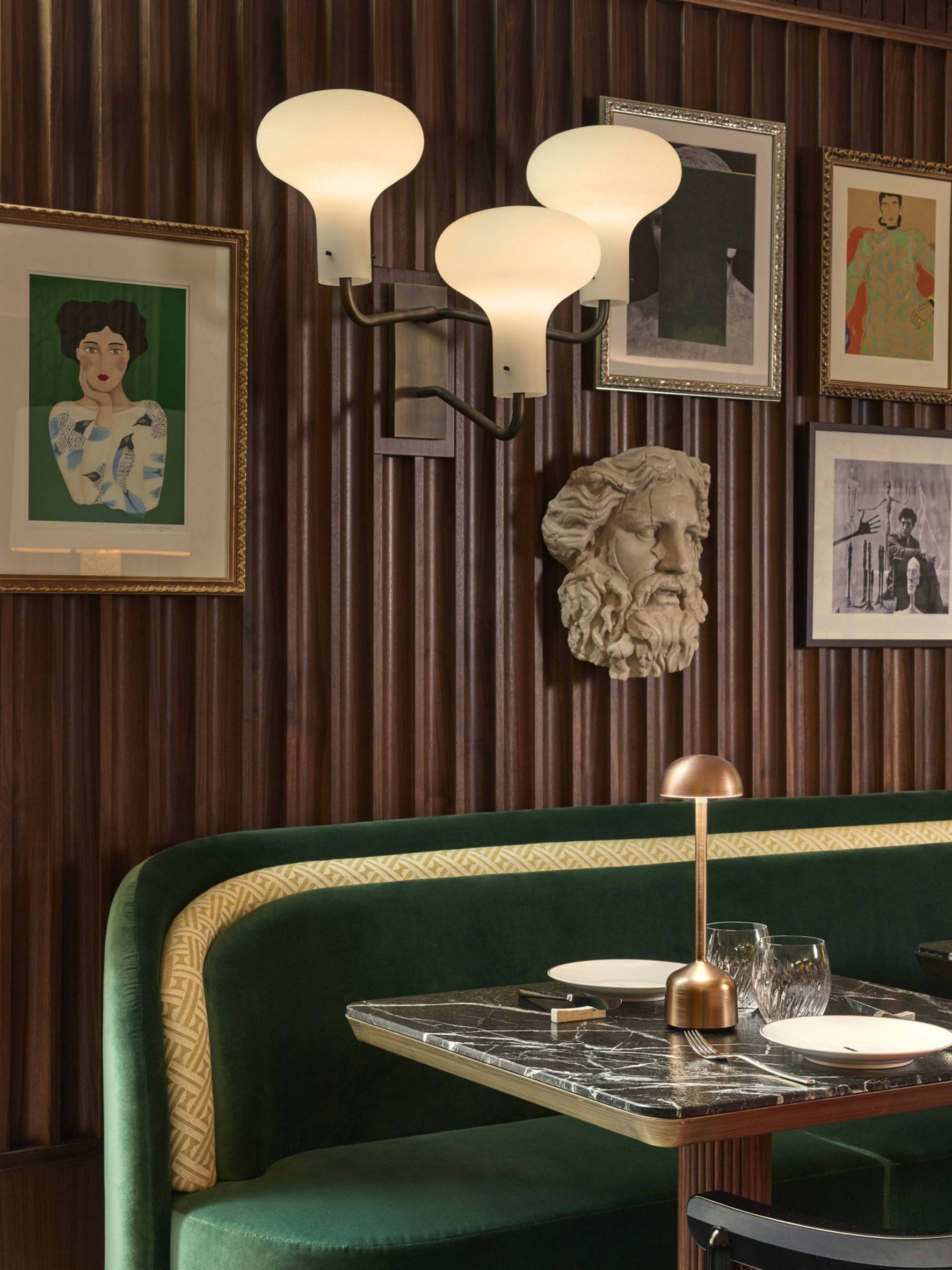
Juxtaposing with the austere finish of the lofty vaulted ceiling, the lower section of the room is enveloped in fluted walnut panelling, which Humbert & Poyet chose as a nod to the “aesthetic codes of Milanese cafes”.
Dark red zellige tiles add a touch of colour to the space while tactile velvet features on the green upholstered banquettes, providing a counterpoint to the hard surfaces.
Positioned below Humbert & Poyet’s Asterios lights, tables topped with deep green Verdi Apli marble bring a sense of “refinement and sophistication” to the space, the studio said.
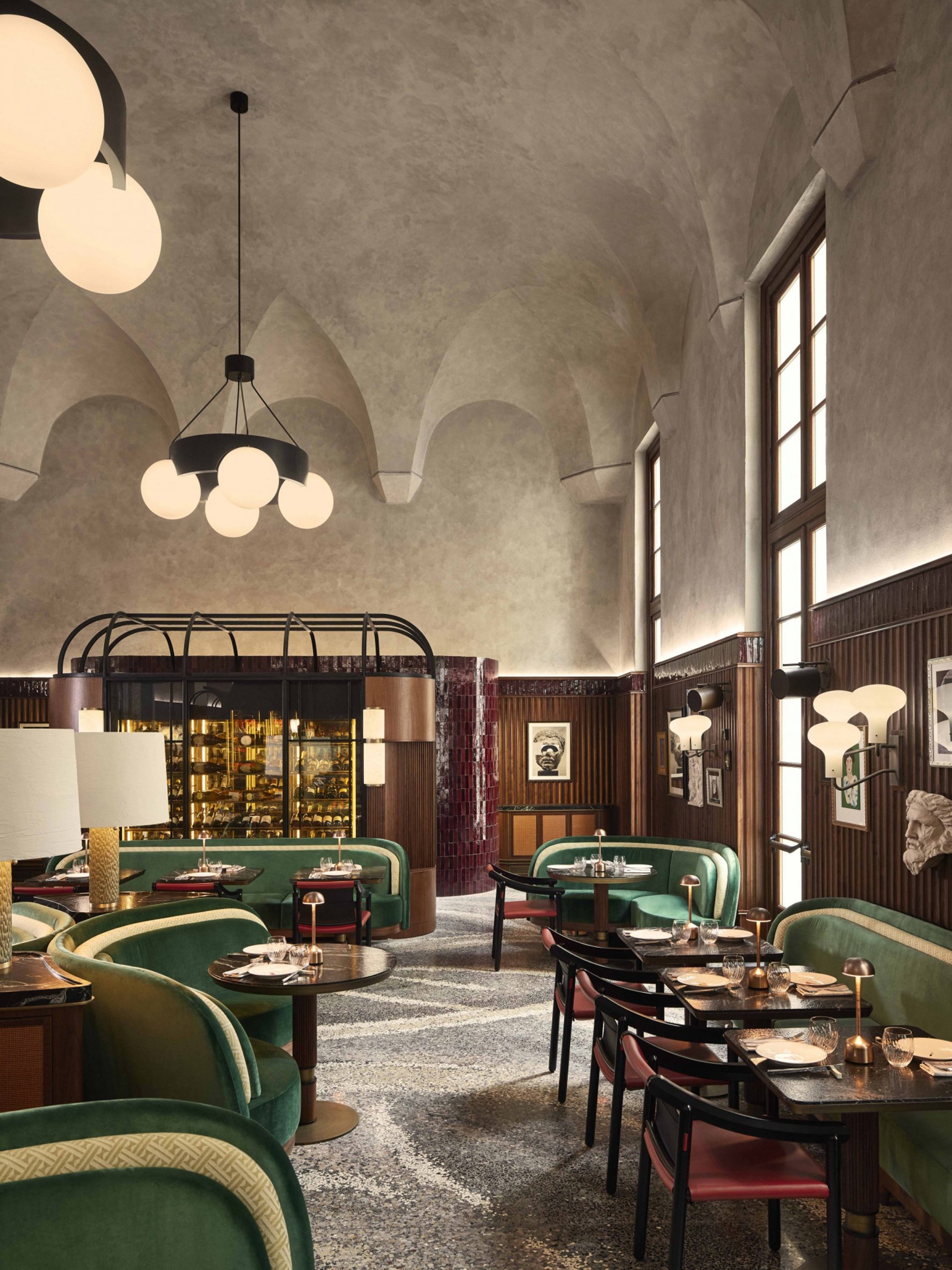
“The marble tables are a perfect complement to the sumptuous velvet seating benches, and the marble’s organic qualities create a sense of dynamism when paired with the Carimate dining chairs by the Italian designer Vico Magistretti,” said Humbert & Poyet.
Beefbar Milano has been shortlisted in the restaurant and bar interior category of this year’s Dezeen Awards.
Also in the running is a restaurant in a former mechanic’s workshop in Guadalajara and David Thulstrup’s interior for Ikoyi in London, which features copper walls and a curved metal-mesh ceiling.
The photography is by Francis Amiand.
The post Humbert & Poyet sets up Beefbar restaurant inside 16th-century Milanese chapel appeared first on Dezeen.
www.dezeen.com










