[ad_1]
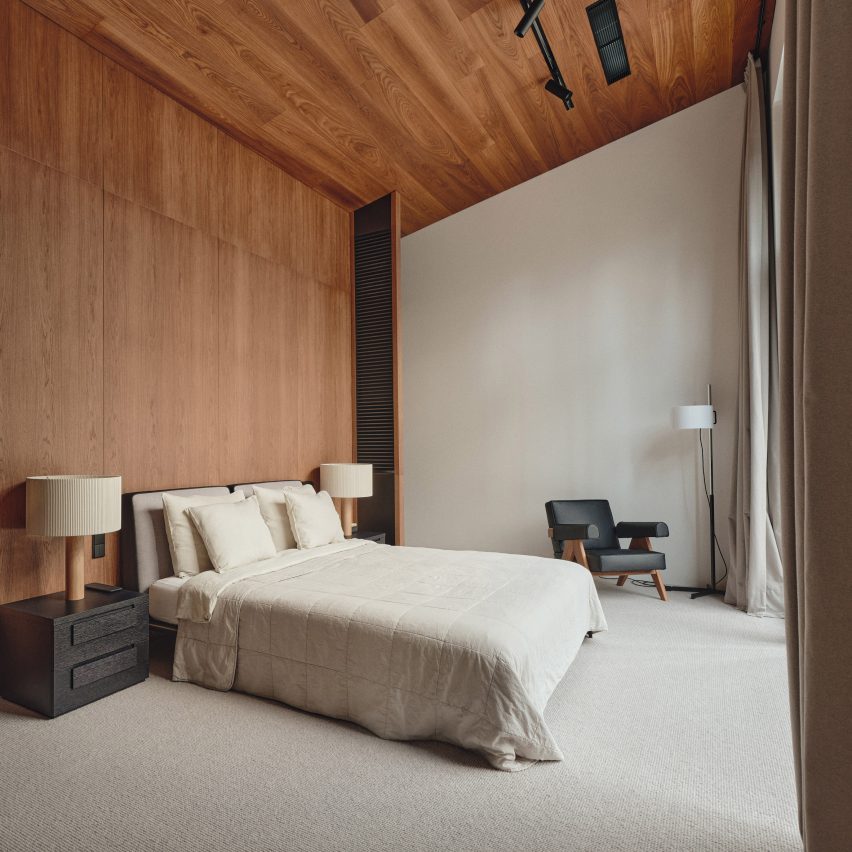
Interior architect Hanna Karits used natural materials throughout this holiday home in Estonia’s Moonsund archipelago to create a soothing environment that references the surrounding forest.
Drawing influences from the work of one of her favourite architects, Frank Lloyd Wright, Tallinn-based Karits created an interior that combines clean lines with warm wooden surfaces and carefully crafted cabinetry.
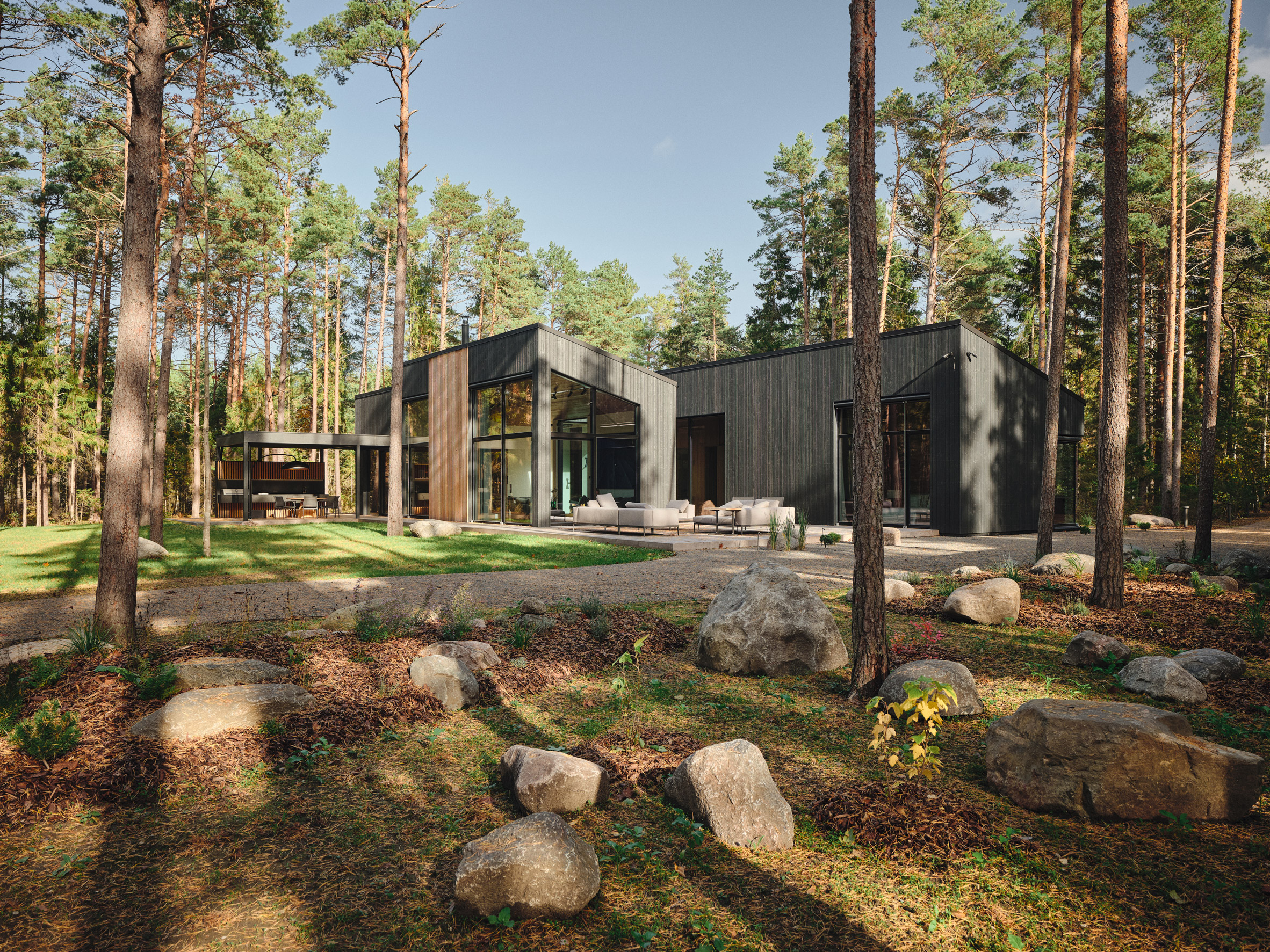
“I decided to use wood in many different ways but give extra care to the details and connections between different materials,” the designer told Dezeen.
Karits’ design was guided by a basic brief given by the client, in which she was asked to create an interior for the home by architect Linda Veski and make wood the dominant material.
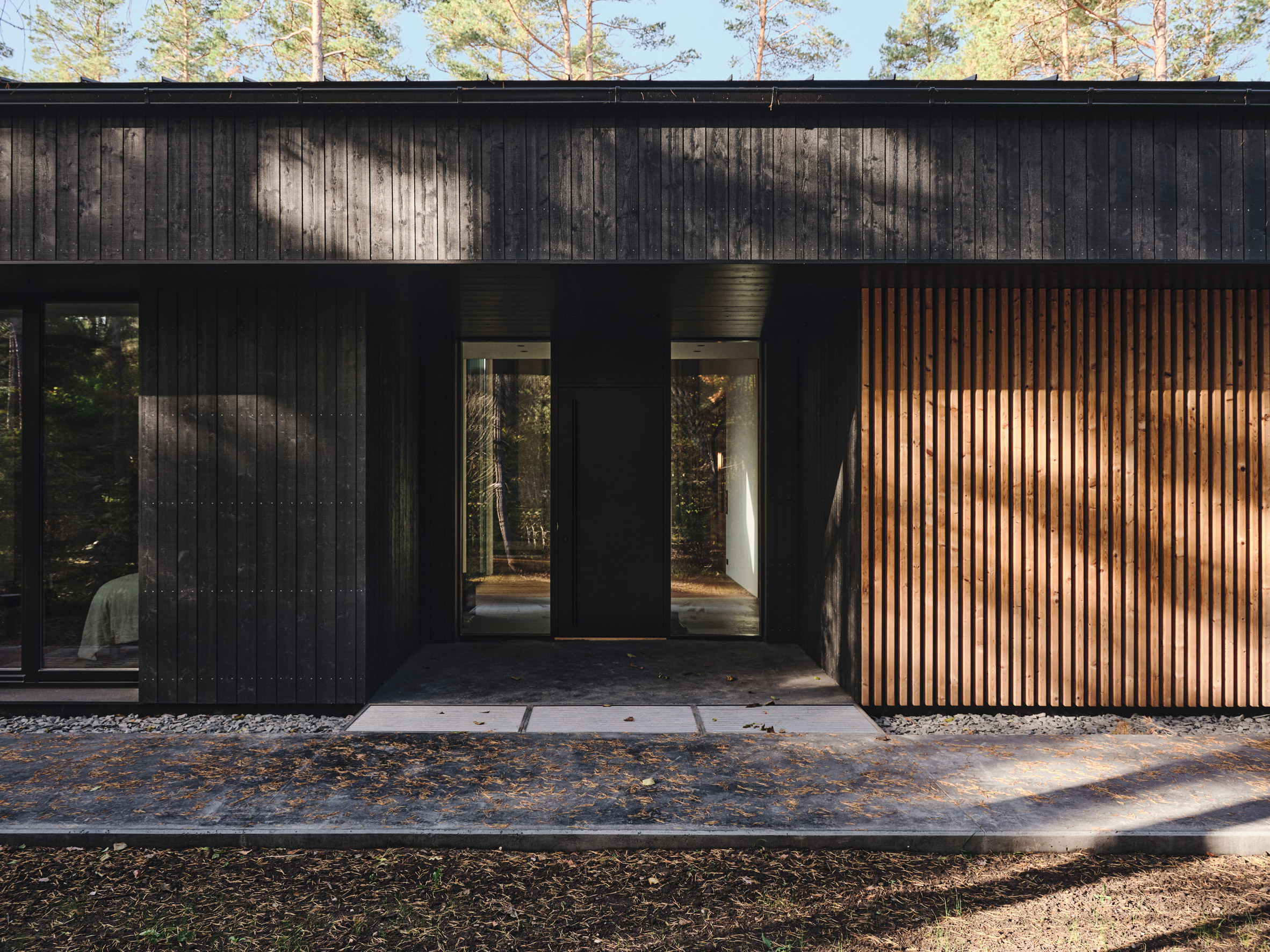
While referencing the work of Wright, her design is also informed by mid-century modernist summer houses, which feature bright and minimal wood-lined living spaces.
“I have always felt comfort in these buildings,” added Karits. “So my idea was to blend these emotions together and create something airy and spacious but at the same time really human-friendly, safe and relaxing.”
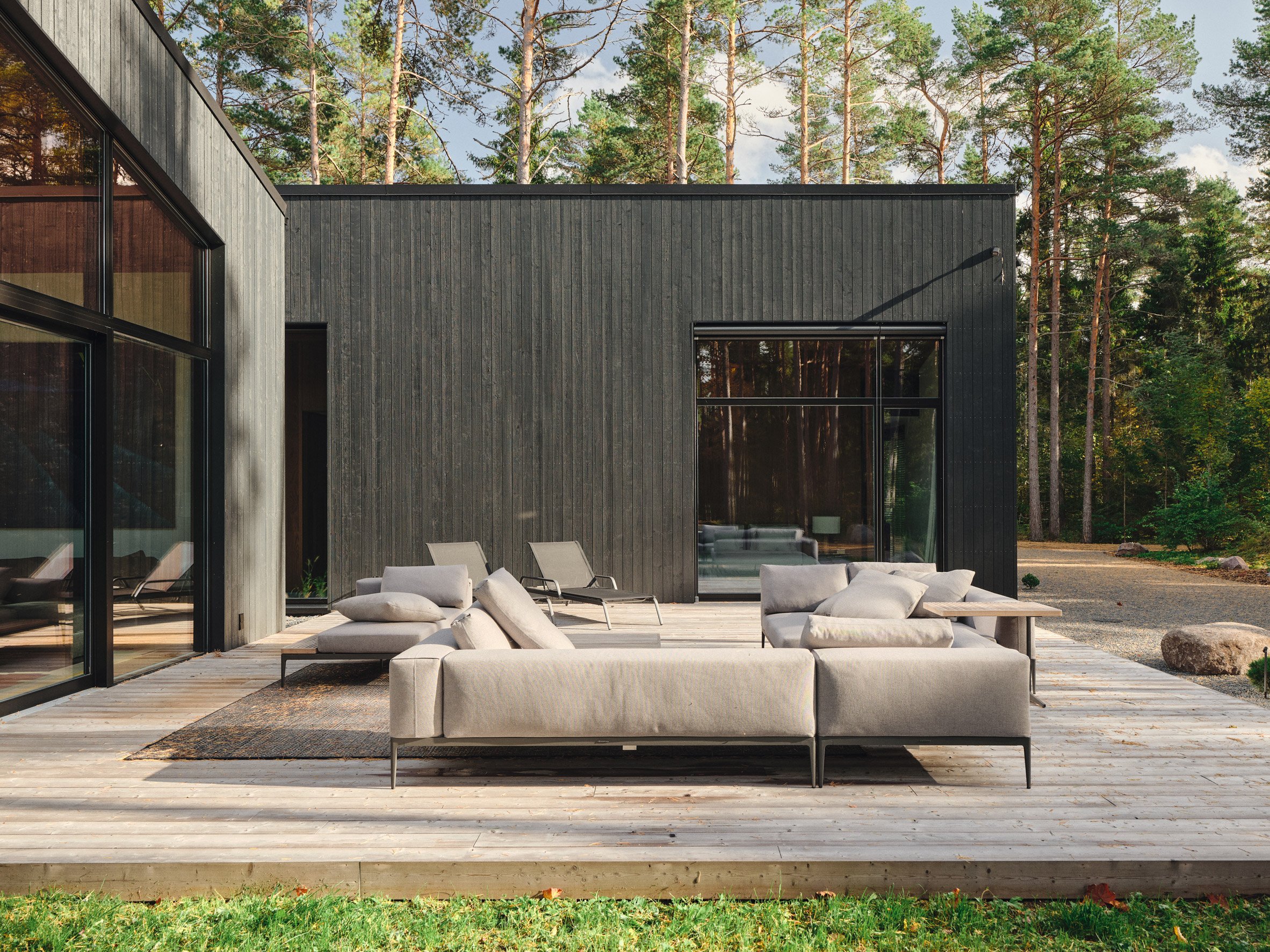
The house is situated on an island in the archipelago off Estonia’s west coast, where the local landscape consists of limestone cliffs, beaches and dense forests.
It is intended as a relaxing getaway where its owners can enjoy peace and fresh air in natural surroundings. The interior design aims to immerse them in the woodland setting, creating a place that feels warm and comforting during the long, cold winters.
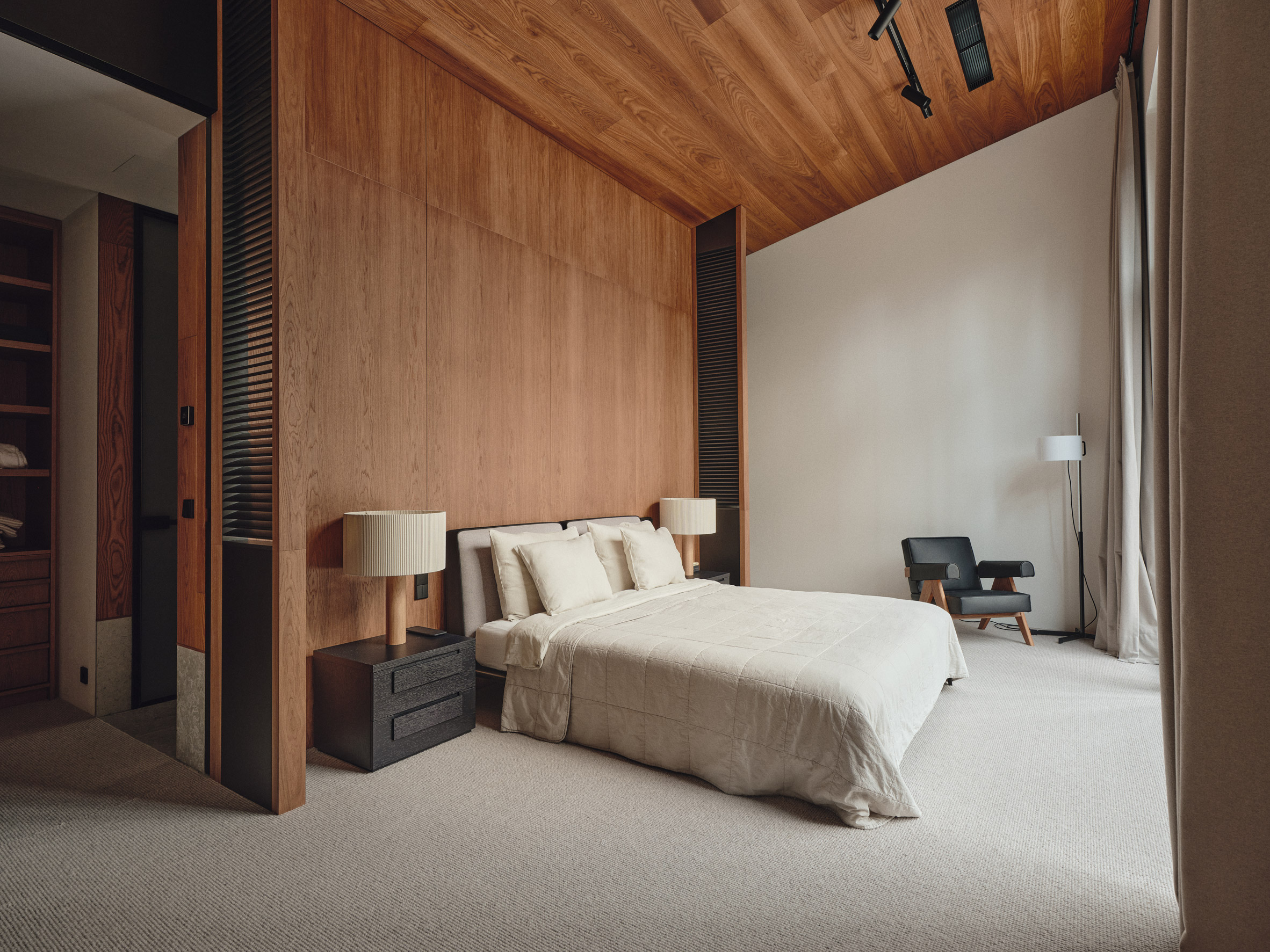
The building is constructed from a wooden frame and cross-laminated timber panels, with thermally-treated ash wood chosen to line the internal surfaces.
Complementing the wooden elements, the other main material used inside the house is Estonian limestone, which is applied on the floors of the kitchen, dining area and circulation spaces.
The single-storey building is entered via a central porch that connects with a corridor spanning the full width of the house. This hallway provides access to a row of bedrooms at the front and the living spaces towards the rear.
A courtyard between the corridor and the lounge area is lined with full-height glazing that allows plenty of daylight to enter the interior.
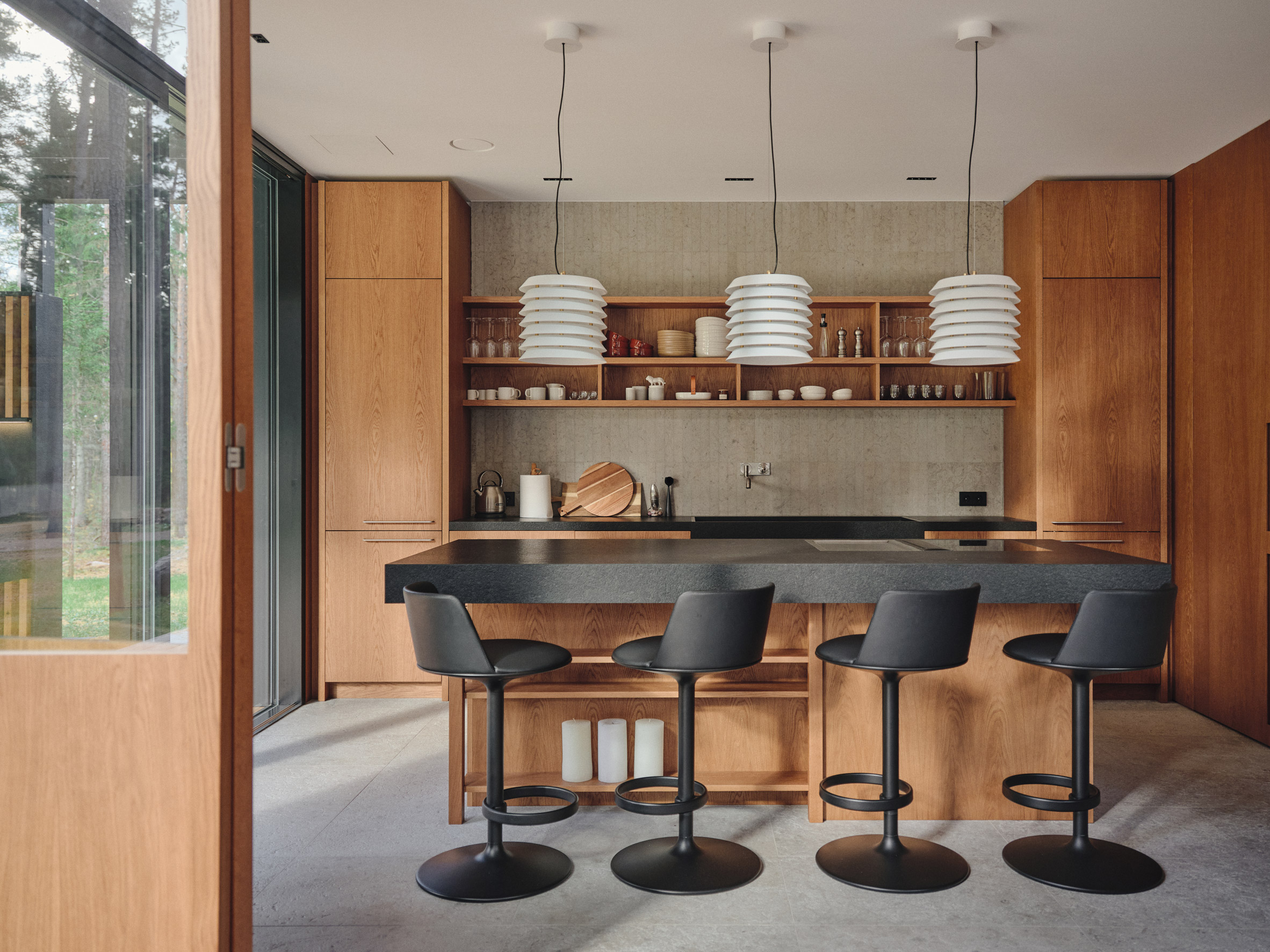
The open-plan living, dining and kitchen area incorporates large windows that look out onto the forest, with sliding doors providing access to a generous decked terrace.
A wood-clad ceiling in the living room creates a cosy and intimate feel despite its large volume. Wooden ceilings can also be found in the bedrooms.
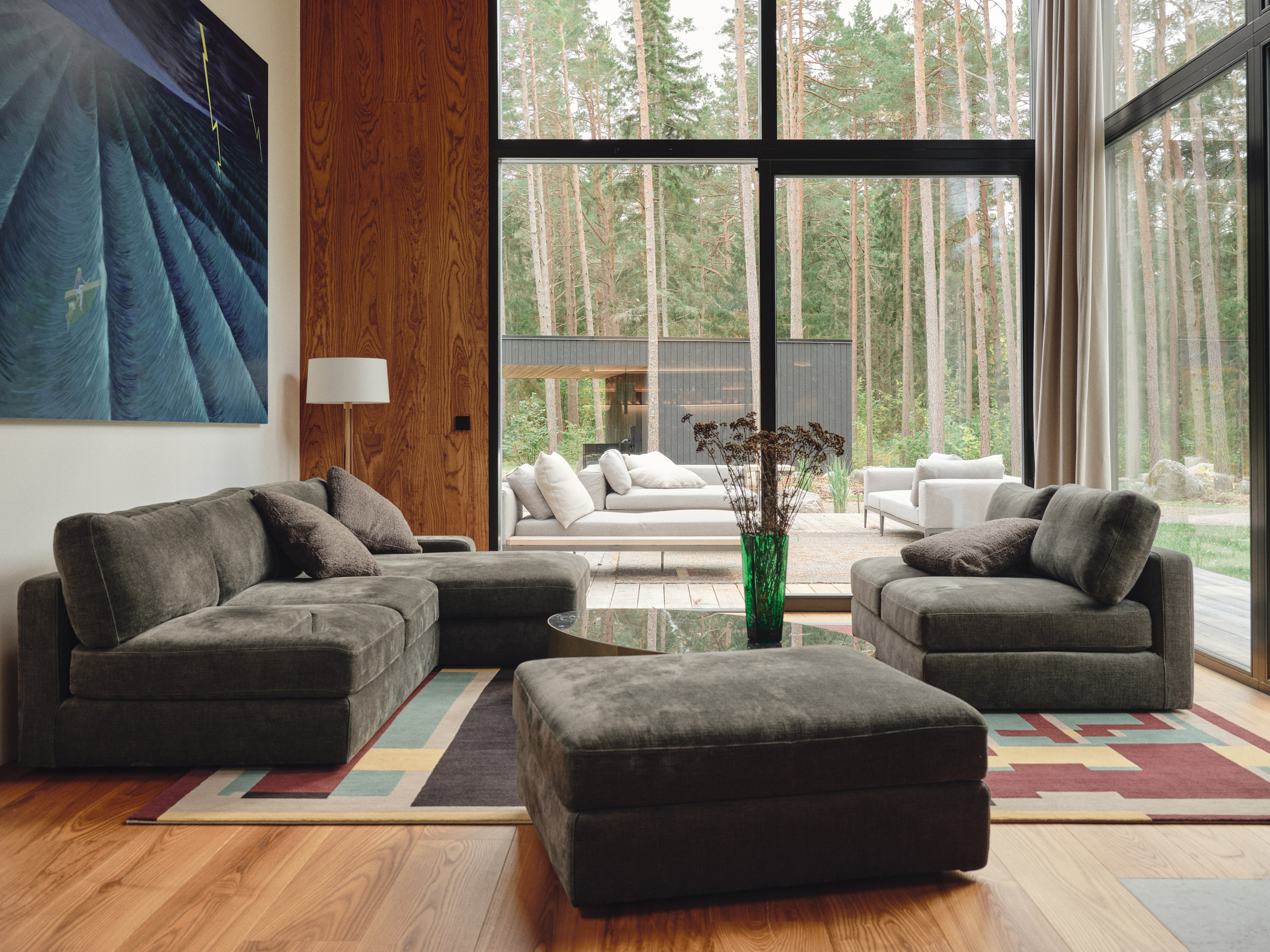
Bespoke cabinetry developed in collaboration with local craftspeople is integrated throughout the home.
Careful attention was paid to elements such as the wooden door handles to ensure they are ergonomic and pleasing to touch, while maintaining a simple and minimal aesthetic.
Carpets originally created in the 1930s by Estonian designers including Adamson Erik, Kaarin Luts and Viida Pääbo are placed throughout to add colour and texture while celebrating the country’s lesser-known design heritage.
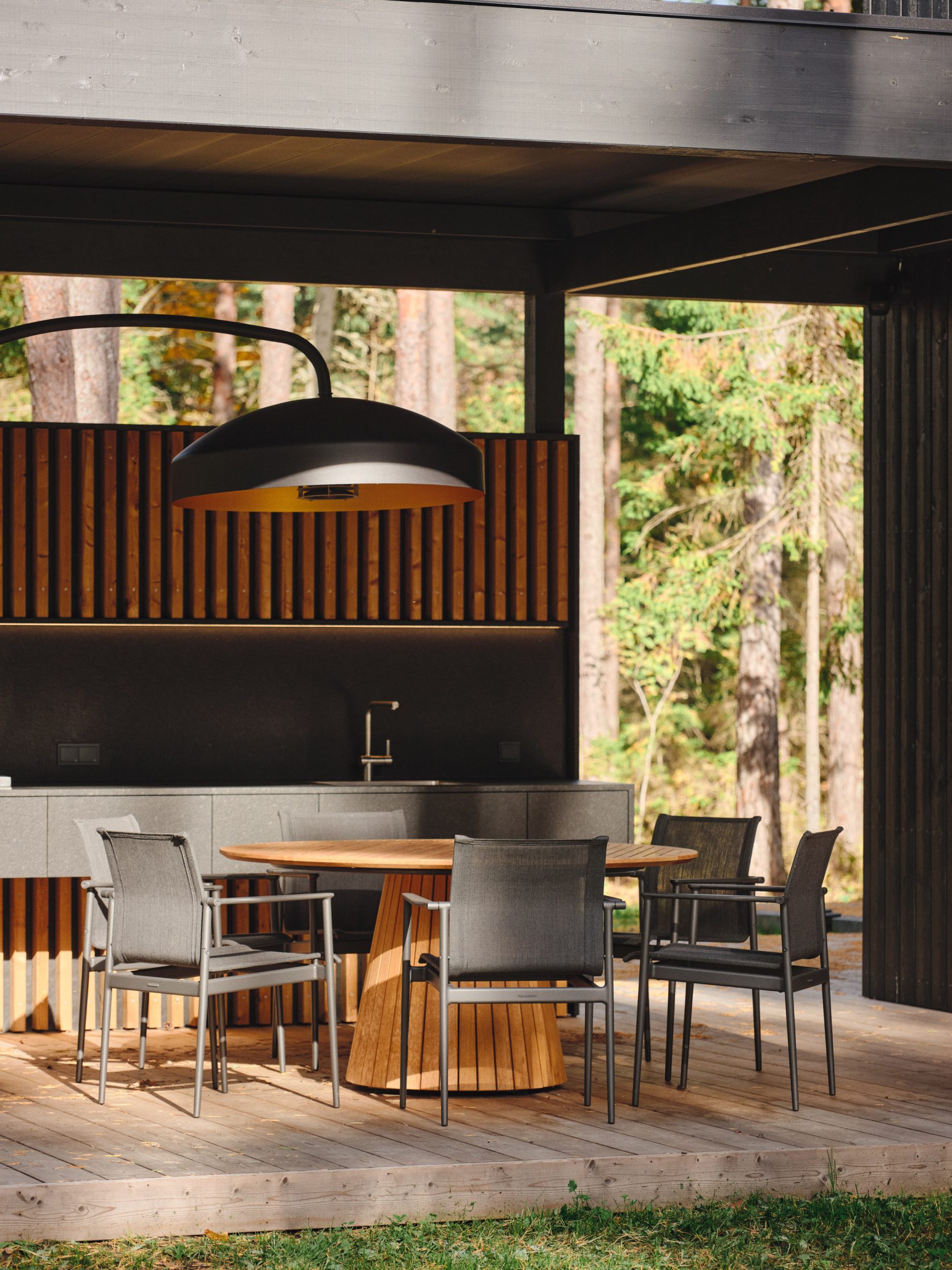
Karits has been working as an interior architect in Estonia for more than a decade.
Her previous projects include a summer retreat on Estonia’s Matsi Beach comprising a pair of gabled black cabins surrounded by old fishing sheds.
The photography is by Tõnu Tunnel.
The post Hanna Karits uses wood to create "airy and spacious" interior for Estonian holiday home appeared first on Dezeen.
[ad_2]
www.dezeen.com










