[ad_1]
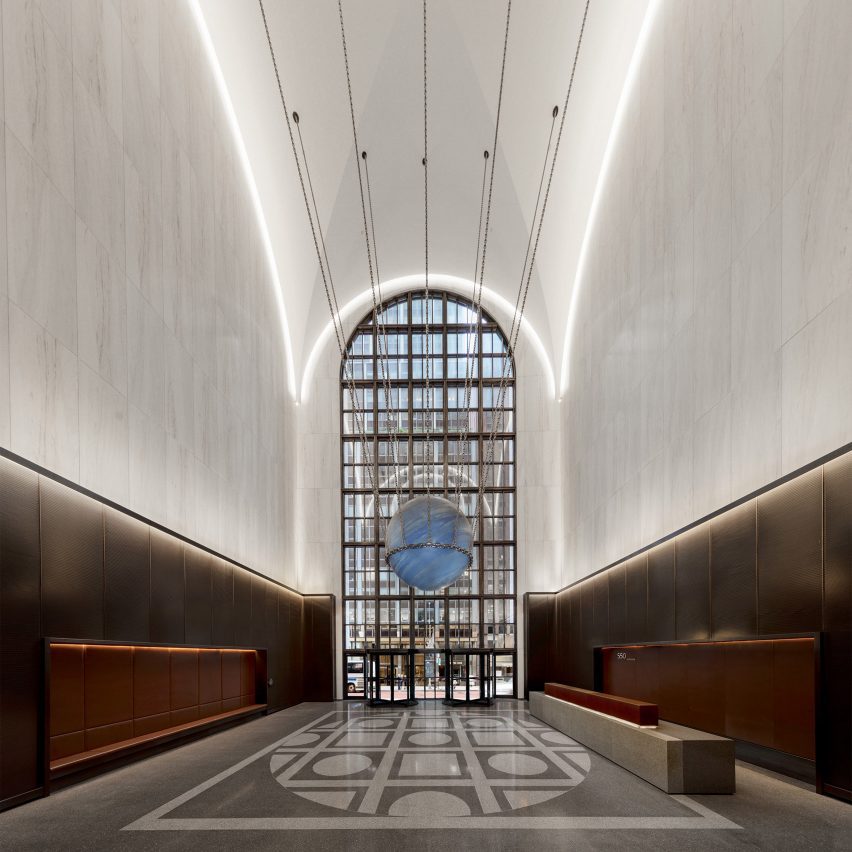
New York studio Gensler has completed a redesign of the lobby inside the postmodernist AT&T building in Midtown Manhattan that aims to pay homage to the existing structure.
The overhaul of 550 Madison – also known as the AT&T building after the company it was created for – is lead by Norwegian studio Snøhetta, with Gensler responsible for the renovation of the lobby in the landmarked Philip Johnson-designed building.
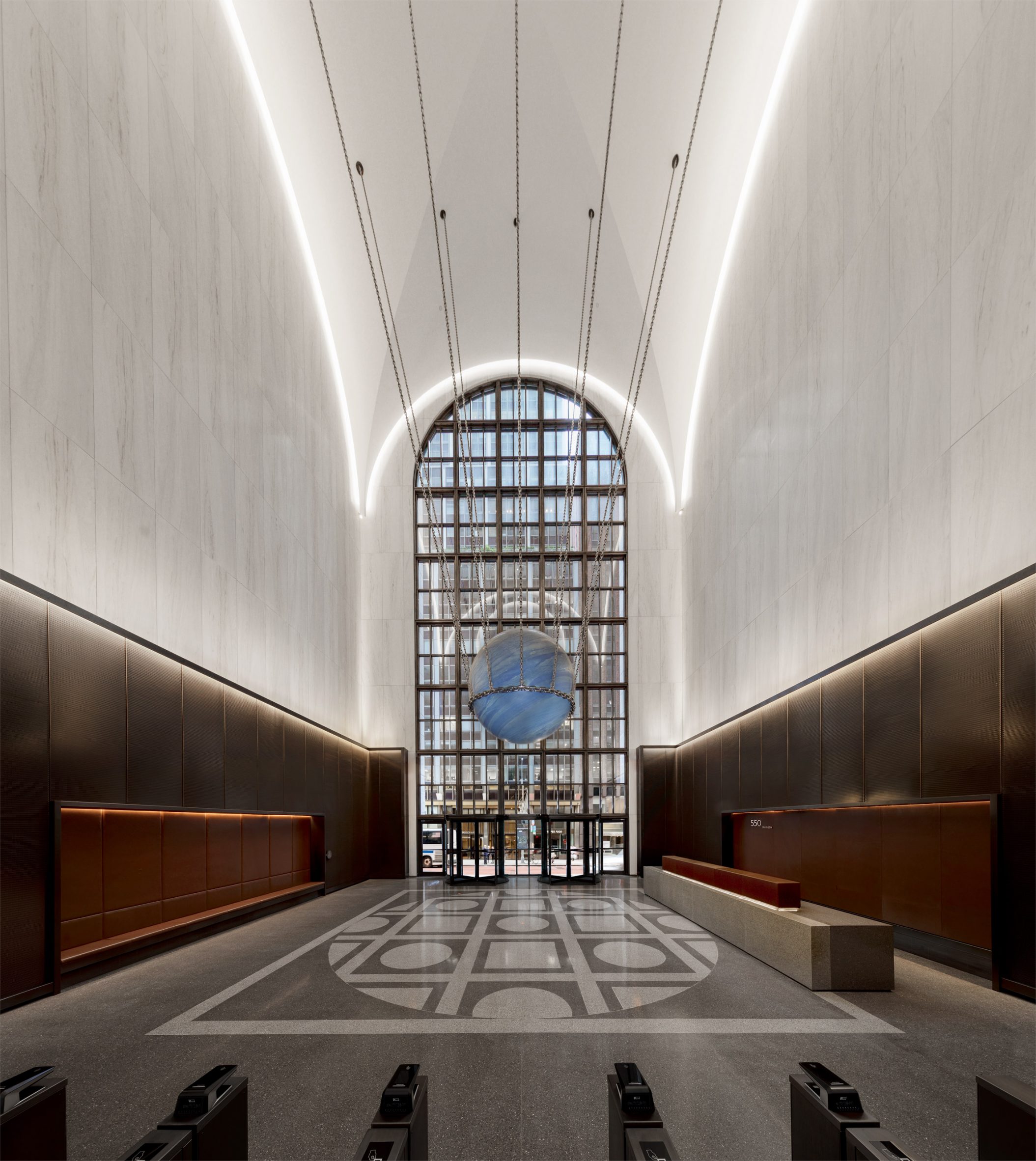
Gensler aimed to preserve the essence of the original space, maintaining the lobby’s height, volume and vaulted features, while creating a “bright, minimalist space.”
The studio kept and refurbished the building’s large 110-foot (33.5 metres) entrance along Madison Avenue, which leads visitors to the vaulted triple-height lobby.
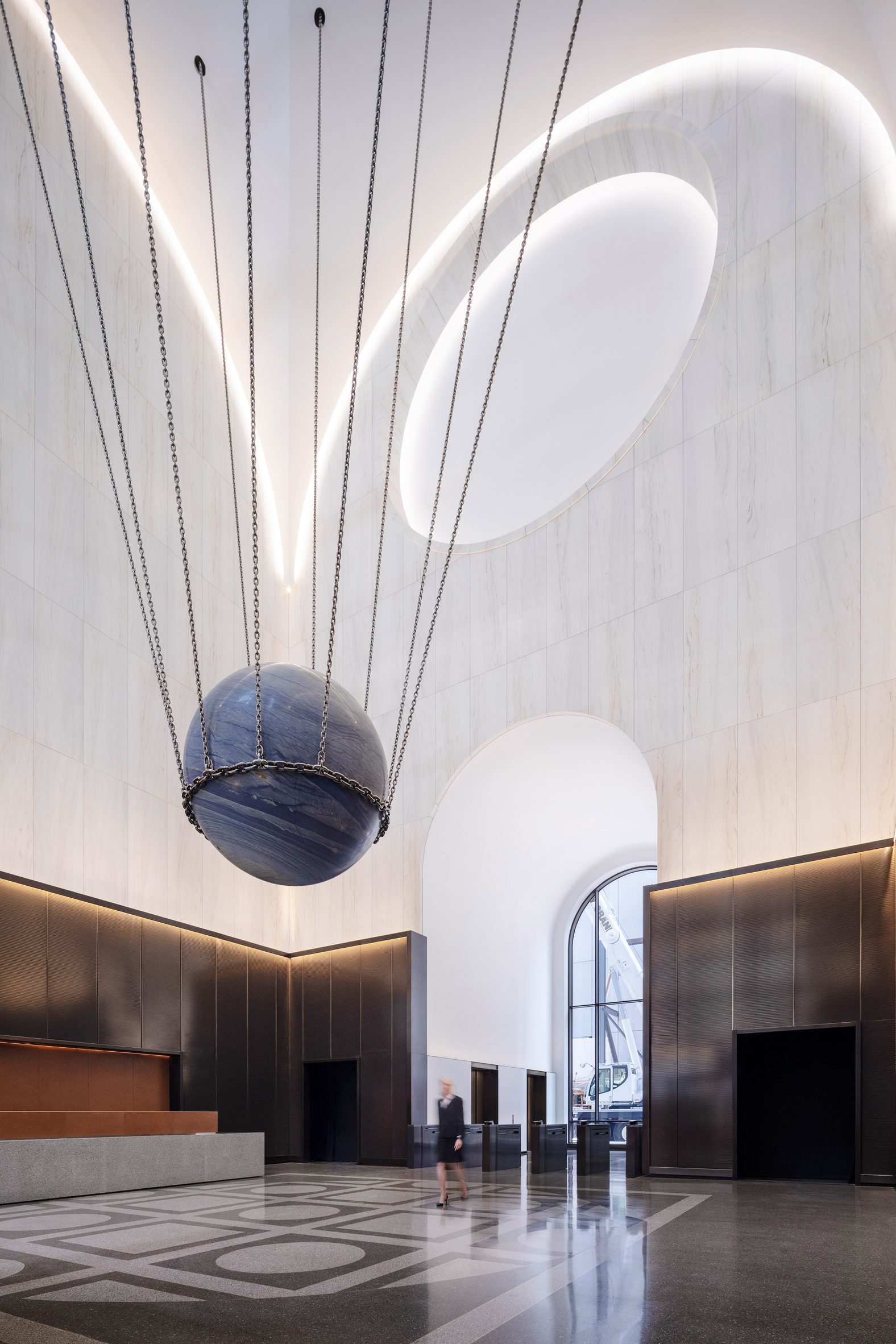
Gensler used grand materials throughout the entrance area, including bronze mesh, leather and stone.
Across the floors, greyscale terrazzo is arranged in geometric patterns.
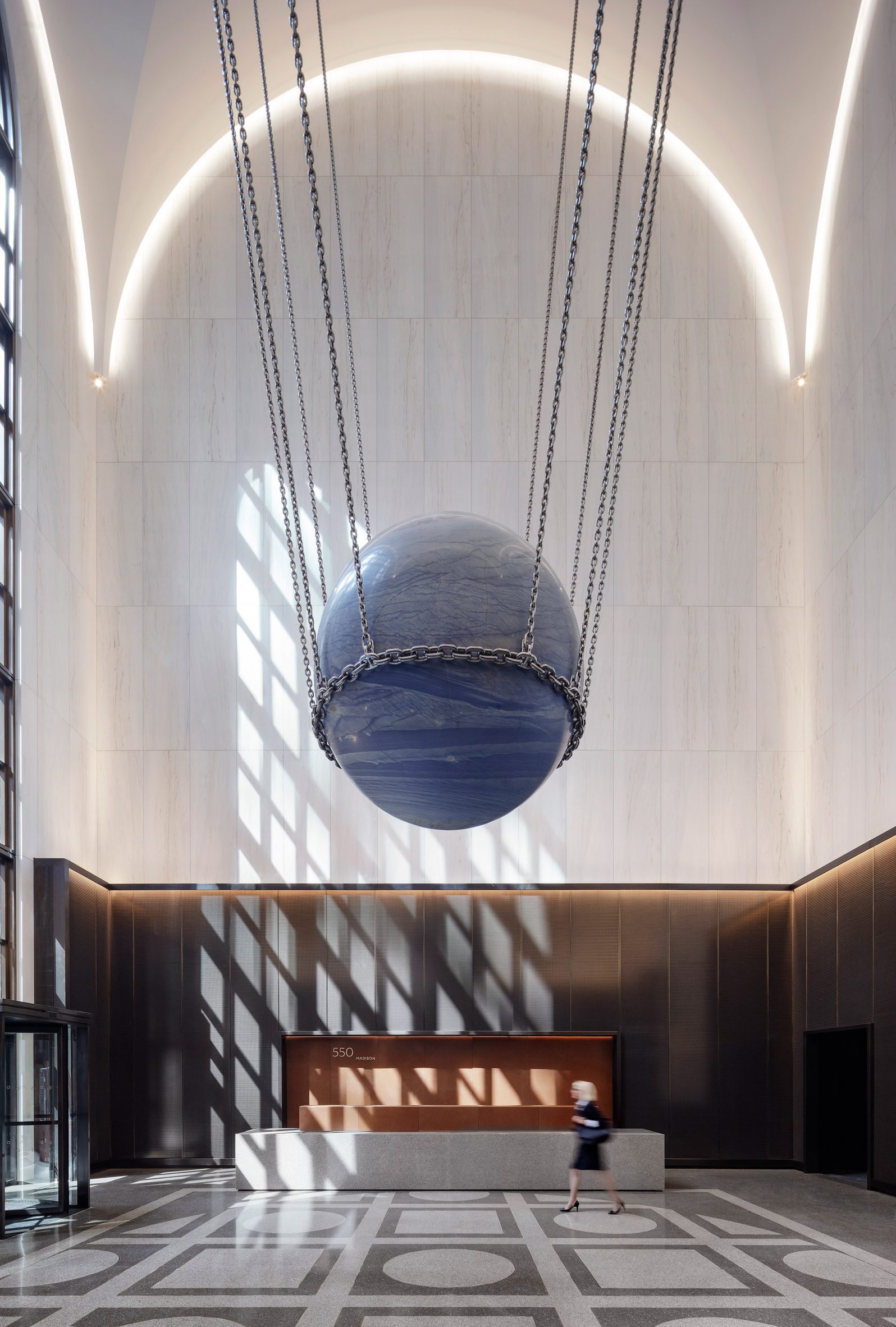
Bronze mesh panels, which the studio used as a buffer between usable space and the triple-height ceilings, line the lower walls below white marble.
The symmetrical lobby also features a stone welcome desk that lines the side of the space. This was placed along the lines of the patterned floor in front of a recessed work area.
Recessed seating booths, set within the bronze-lined walls and parallel to the welcome area, were wrapped in rust-hued leather echoing the bronze mesh panels.
“We were inspired by the large volumes and spatial proportions of the 550 Madison lobby and sought to honor its impressive scale with simple, classical, elegant forms and materials,” said principal and design director of Gensler Philippe Paré.
“The outcome is a space which is both quiet, yet powerful; respectful, yet not a reproduction; timeless, yet very much contemporary.”
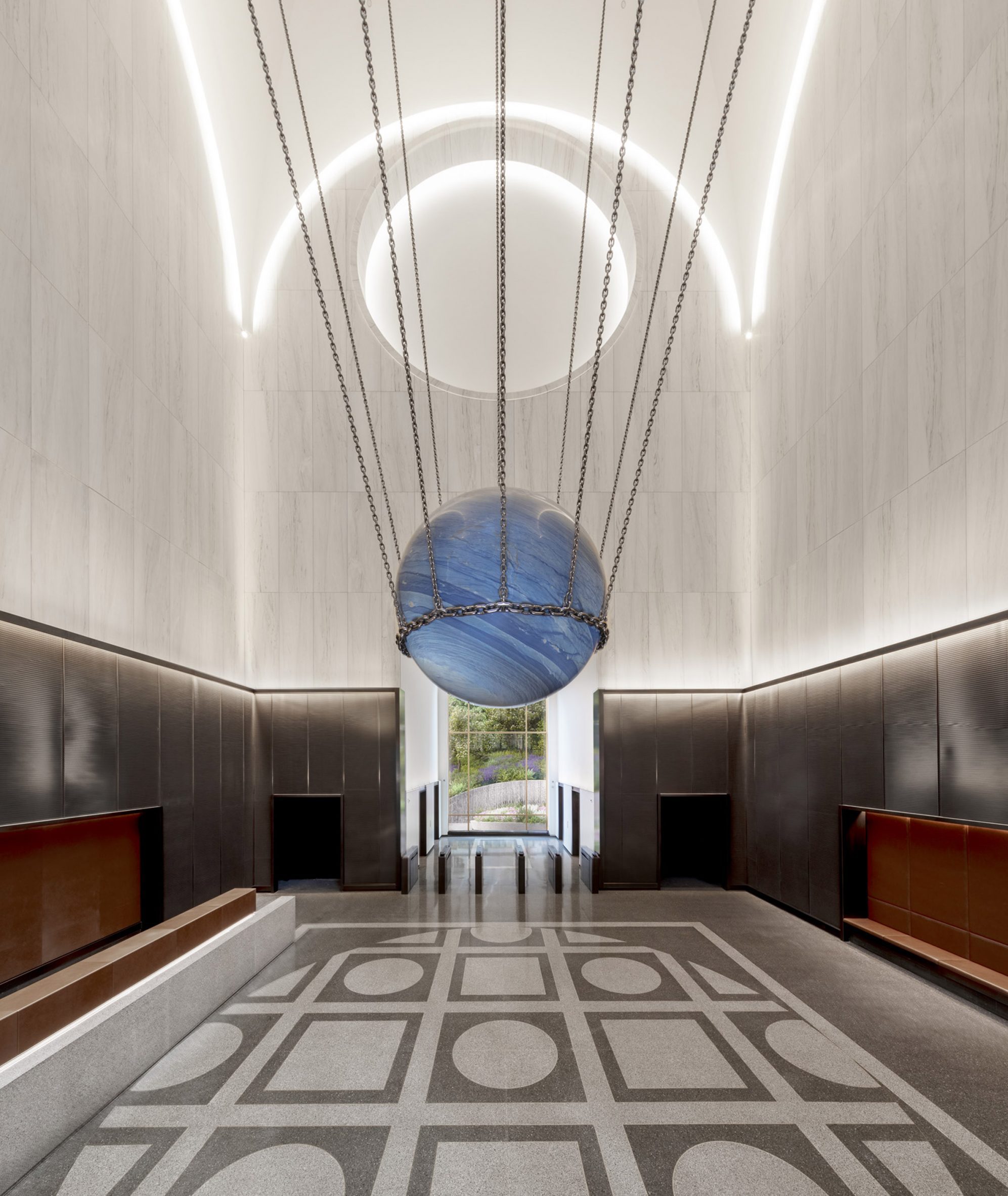
A large, multi-storey arched-glass window opposite the main entrance filters light into the lobby and overlooks gardens designed by Snøhetta.
At the centre of the space, a marble, sphere-shaped installation by Alicja Kwade was hung by chains from the vaulted ceiling, 12 feet (3.6 metres) above the ground.
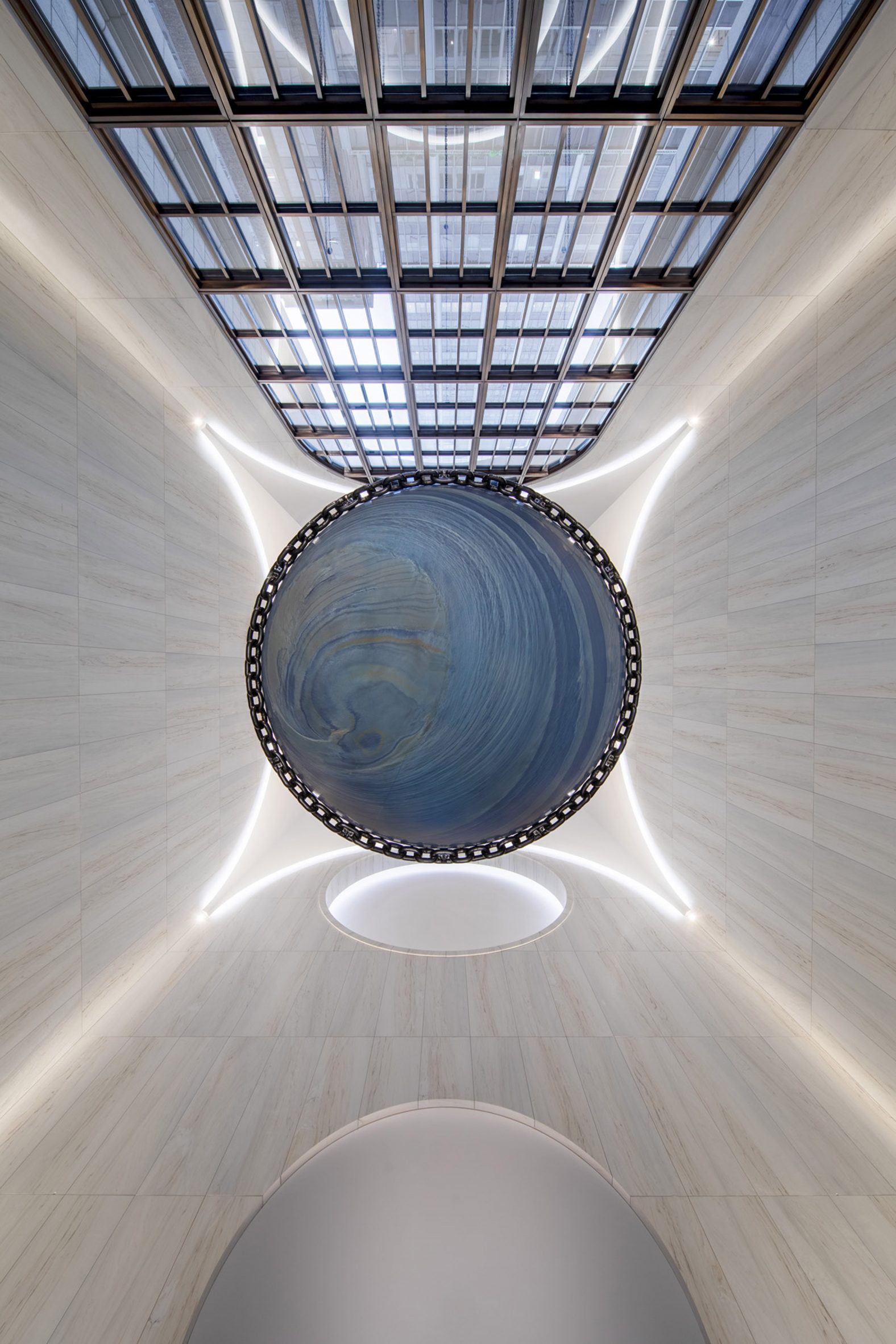
“550 Madison is a unique landmark in New York City that carries a rich history,” said managing director of real estate at investment group Olayan America Erik Horvat.
“Our goal with Gensler and other design partners is to add modern upgrades that will ensure its future, while also preserving its history,” he added.
“We are thrilled to have Gensler reimagining the building’s lobby to create a beautiful and functional space that also respects Philip Johnson’s original design.”
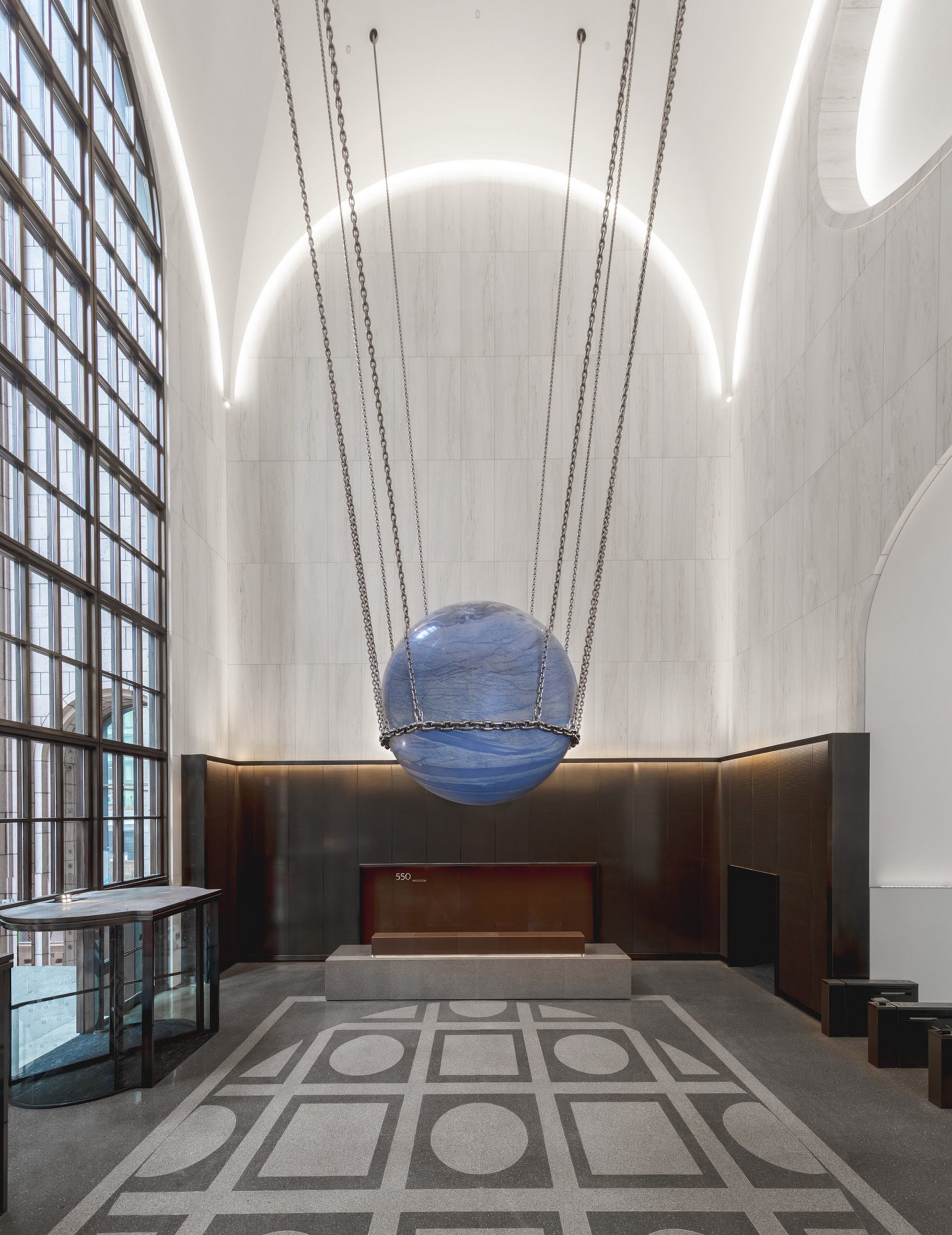
Investment group The Olayan Group is turning 550 Madison into a multi-tenant office space. The overhaul of the building is lead by Snøhetta and developed by Olayon together with RXR Realty and Chelsfield.
The plans to renovate 550 Madison were first unveiled in 2017 and met with a major backlash, with architects including Norman Foster and Robert A M Stern backing a campaign to protect the building.
It resulted in the tower gaining landmark status, protecting the exterior of the stone building. In 2018, Snøhetta released a revised plan of its proposal, which saw the practice focus on “preserving and revitalising” the postmodern building.
Photography is by Fred Charles unless stated otherwise.
The post Gensler unveils redesigned lobby in Philip Johnson's AT&T building appeared first on Dezeen.
[ad_2]
www.dezeen.com










