[ad_1]
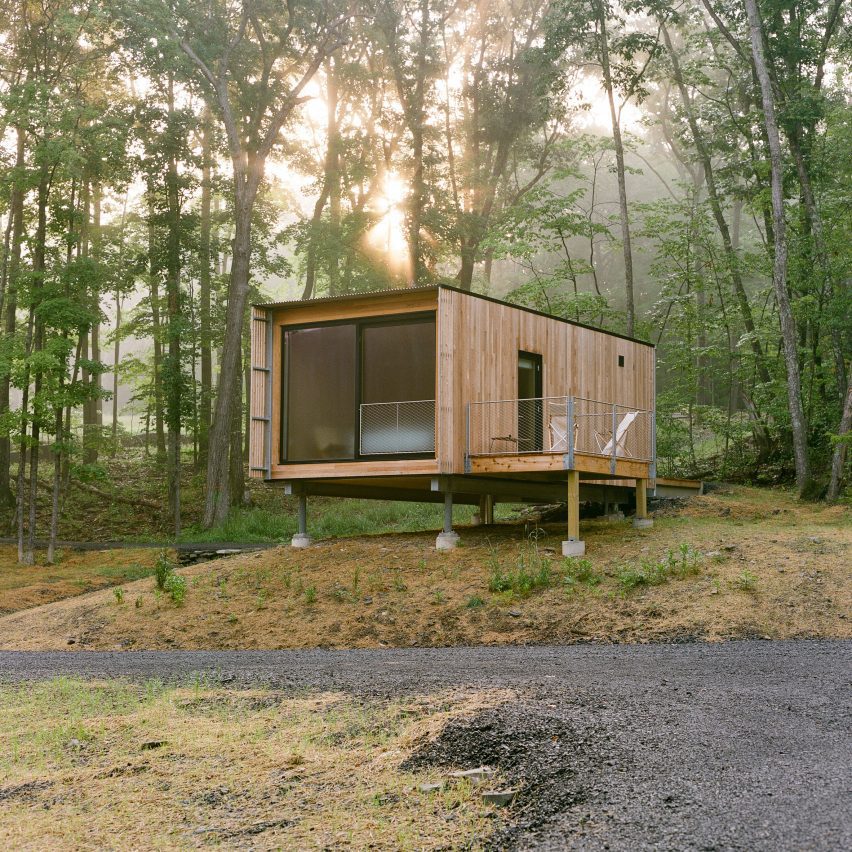
Prefabricated wooden cabins perched on stilts surround a central lodge at this 50-acre cabin resort in the Catskill Mountains designed by Brooklyn firm Garrison Architects.
Called Piaule, the boutique hotel and spa is the brainchild of Nolan McHugh and Trevor Briggs, the NYC-based creatives behind the homeware brand of the same name.
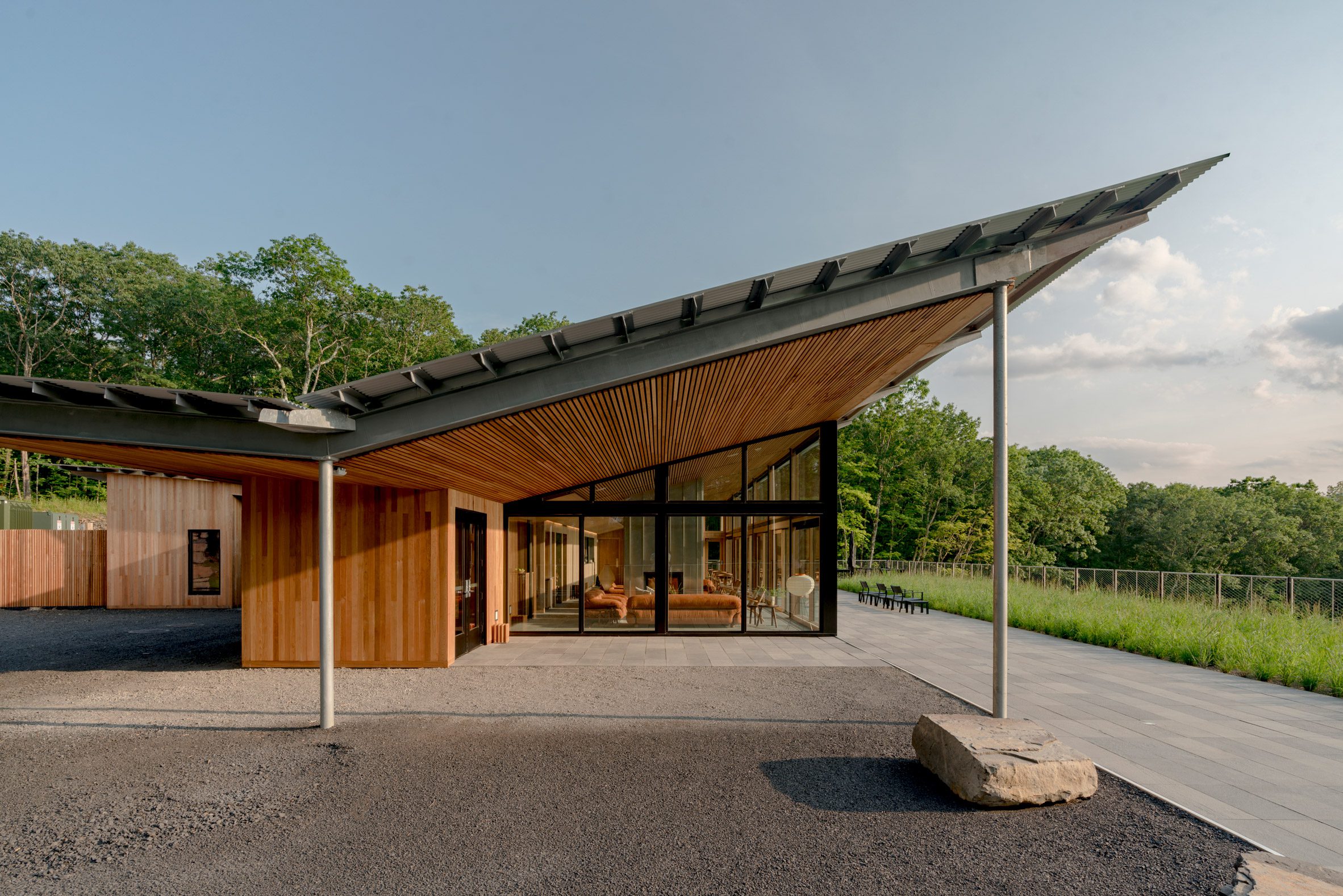
Located between the Upstate New York town of Hudson and Hunter Mountain, alongside Kaaterskill Creek, the retreat is set on 50 acres of woodland that was formerly an active bluestone quarry.
The site features state-protected wetlands, including a seasonal stream that crosses the property, and has unobstructed views of the Catskill Mountains and Kaaterskill Clove – a deep gorge.
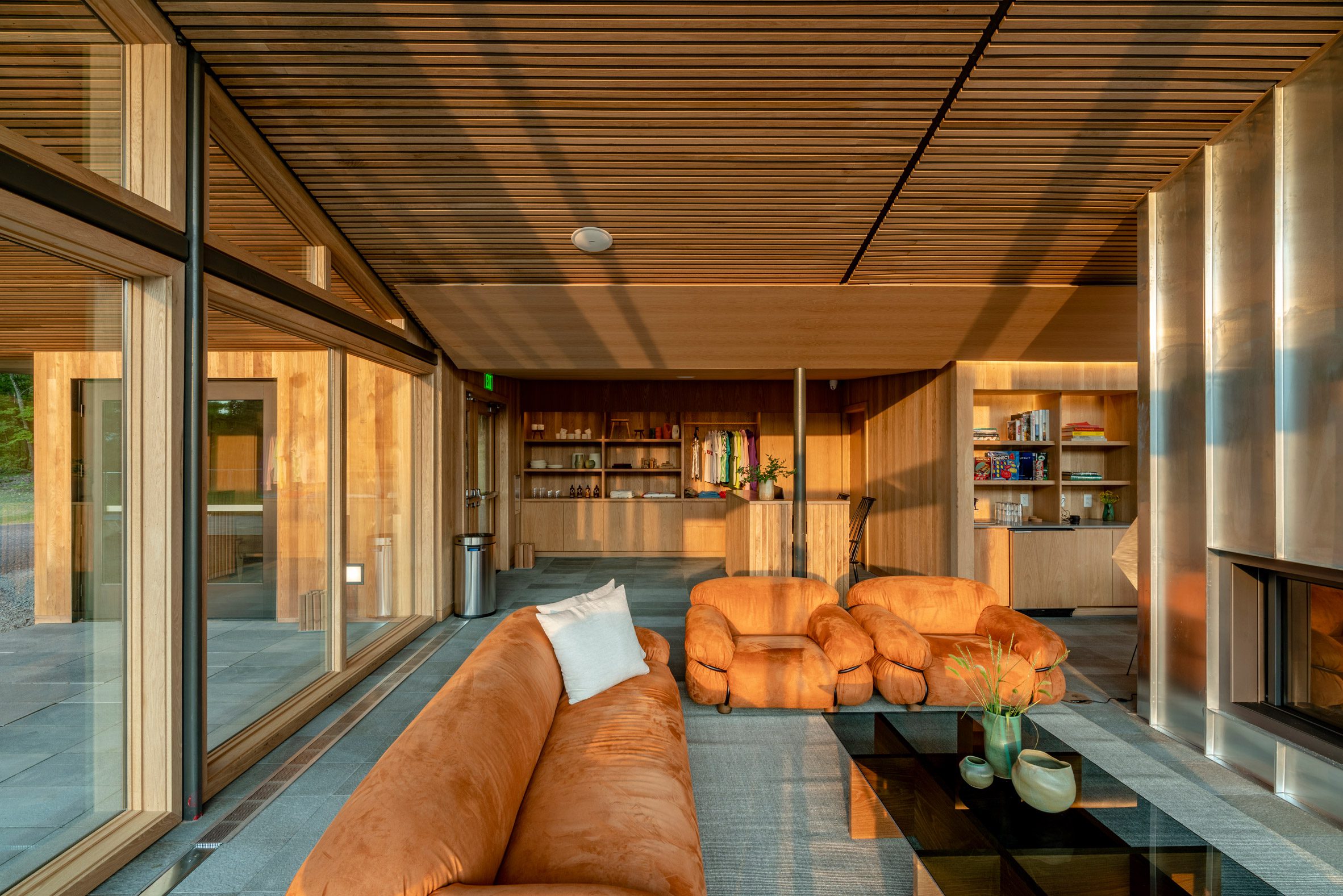
The property comprises a communal lodge with a lounge and restaurant, a sunken spa and wellness space, and 24 cabins built as standalone modules.
The hotel’s owners wanted the development to focus on encouraging and preserving what was native and natural to the land. As a result, the main house and guest cabins only take up five acres of the property’s 50-acre terrain.
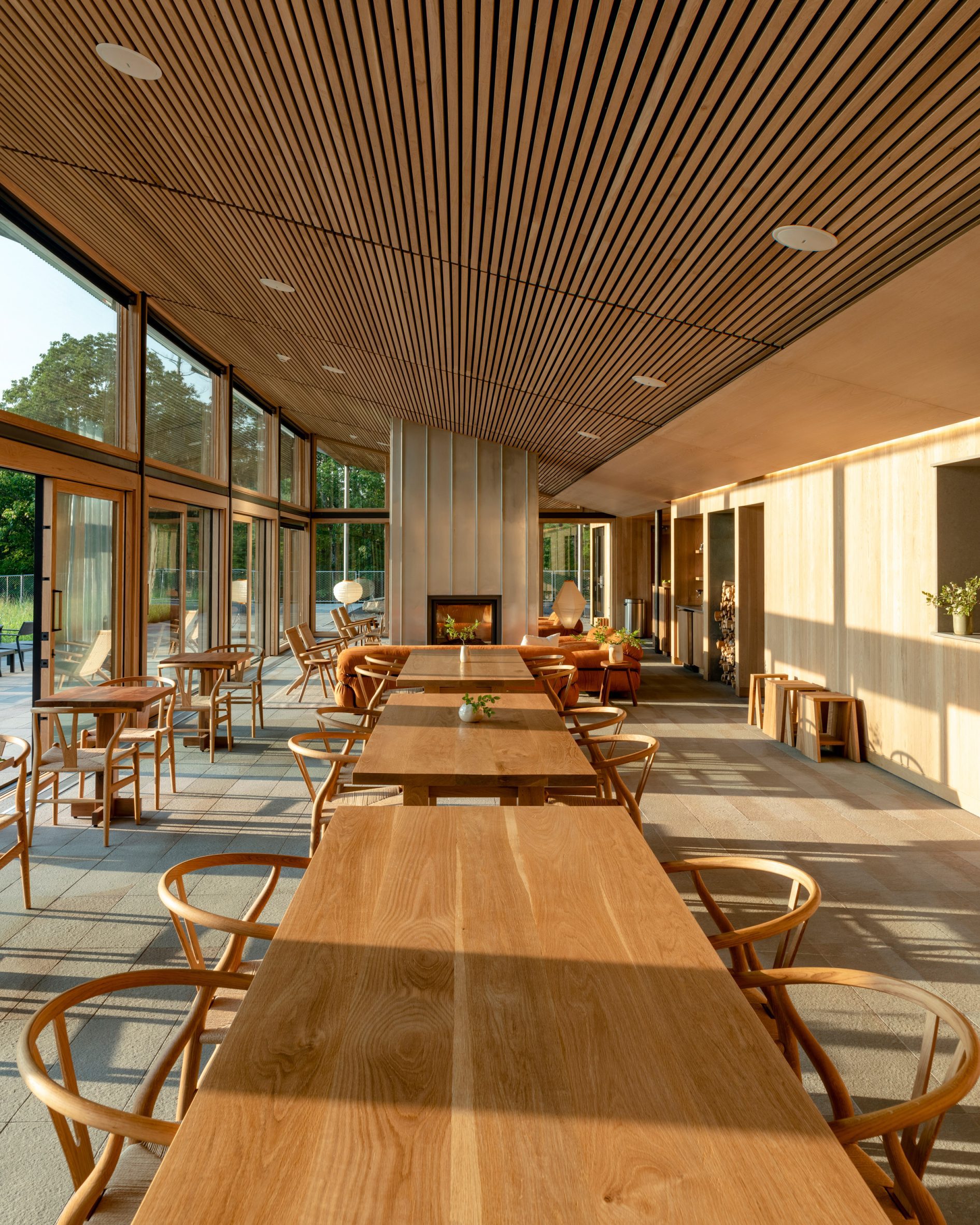
Accessed via a quiet, tree-lined road, the modernist lodge features cedar cladding, a butterfly roof and floor-to-ceiling windows that provide vistas of the Catskills from within the check-in area, retail gallery and all-day restaurant.
The interior of the main house is designed to echo the exterior palette.
“Interiors are made of local materials to enhance the feeling of bringing the outdoors inside,” said Garrison Architects. “Walls and ceilings are panelled with white oak and cedar, and flooring made of bluestone, benefitting a property that stands on a former bluestone quarry.”
In the restaurant, the furniture is a mix of lounge and dining room seating. The tables, designed by Piaule studio, are locally handcrafted using storm-felled hardwood and the chairs are handmade in Denmark. A dual-sided, wood-burning fireplace heads up the space.
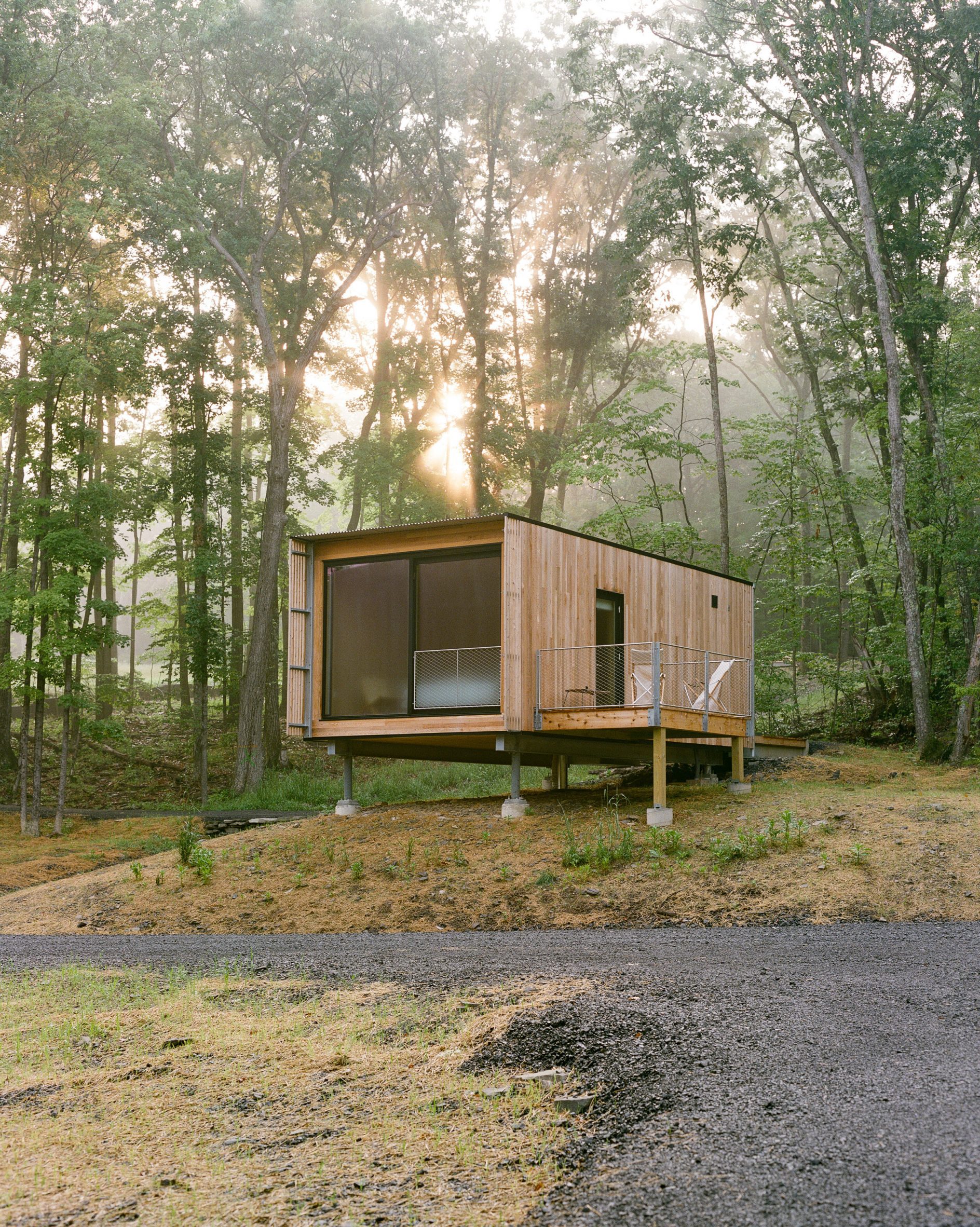
The open-plan interior looks out onto an outdoor hardscape and green roof that appears to float among the trees.
Directly below, a spa and wellness space is sunken into and concealed within the hillside. It includes a relaxation area and tea room that sits alongside private treatment rooms for facials and massages, and a movement studio.
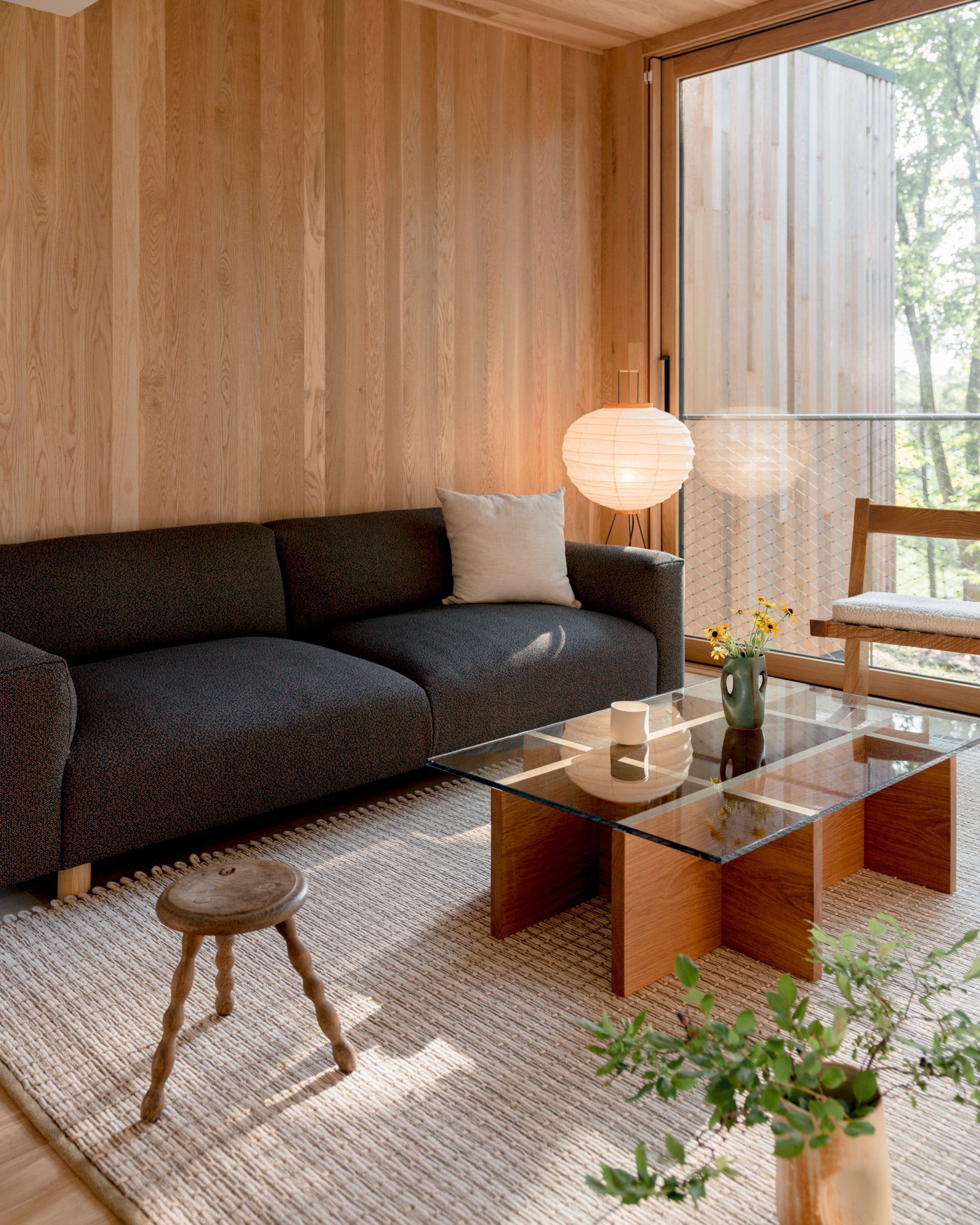
The spa also features a natural bluestone-lined steam room and an oversized cedar-lined sauna with a forest view, as well as a cold plunge and a temperature-regulated outdoor swimming pool.
The 24 cedar-clad guest cabins are a short walk from the main lodge. Also designed by Garrison Architects, the elevated standalone modules vary in size from 375 to 975 square feet (39 to 91 square metres).
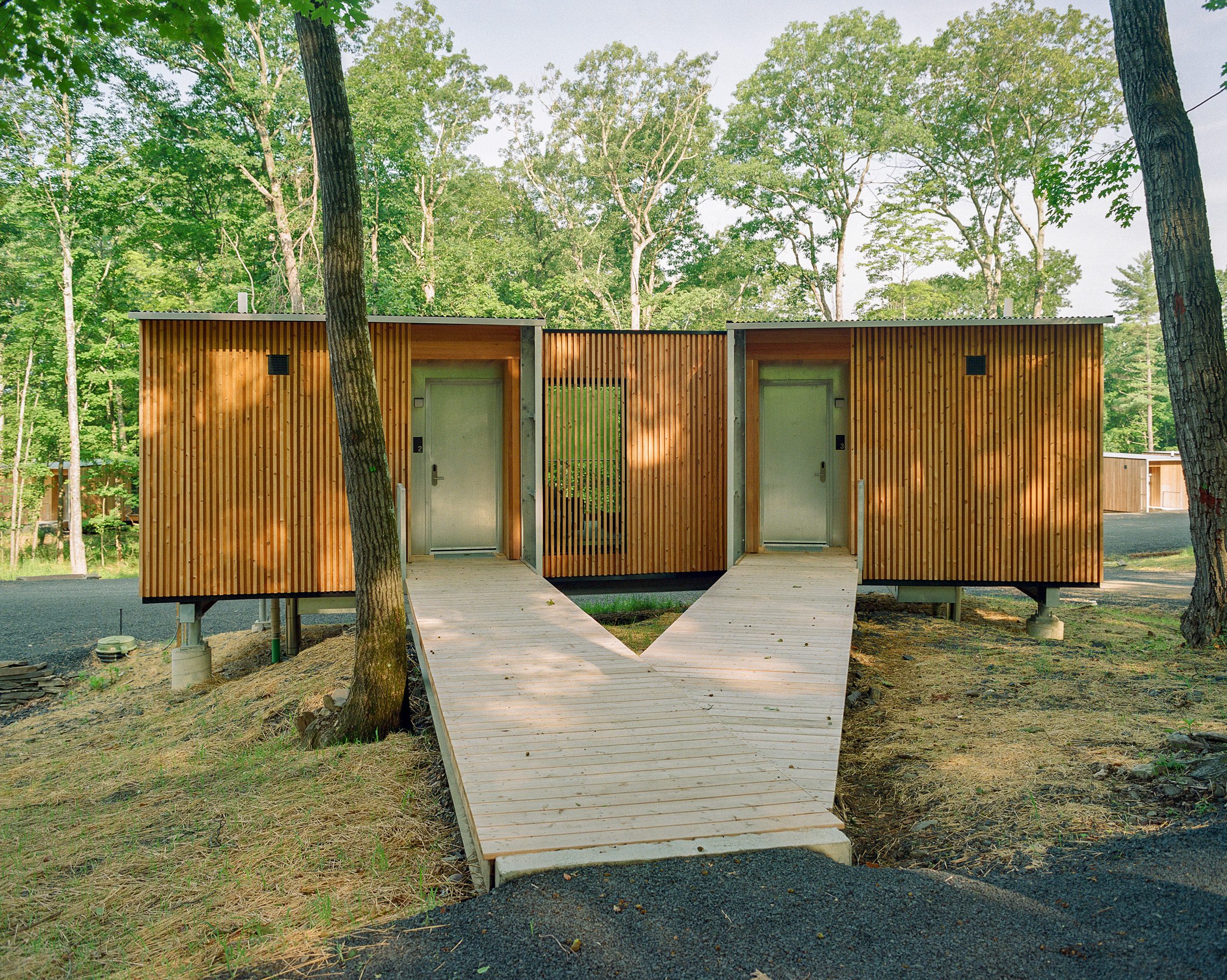
Each one features floor-to-ceiling, wall-to-wall glass doors so that guests can feel fully immersed in the landscape.
“The cabins were prefabricated and placed by crane onto foundational stilts that elevate them four feet above ground level, allowing water and critters to pass underneath,” explained Garrison Architects. “The western wall of each cabin is a 10-foot by 13-foot window that can slide open to let in the sights, sounds and sensations of their surroundings.”
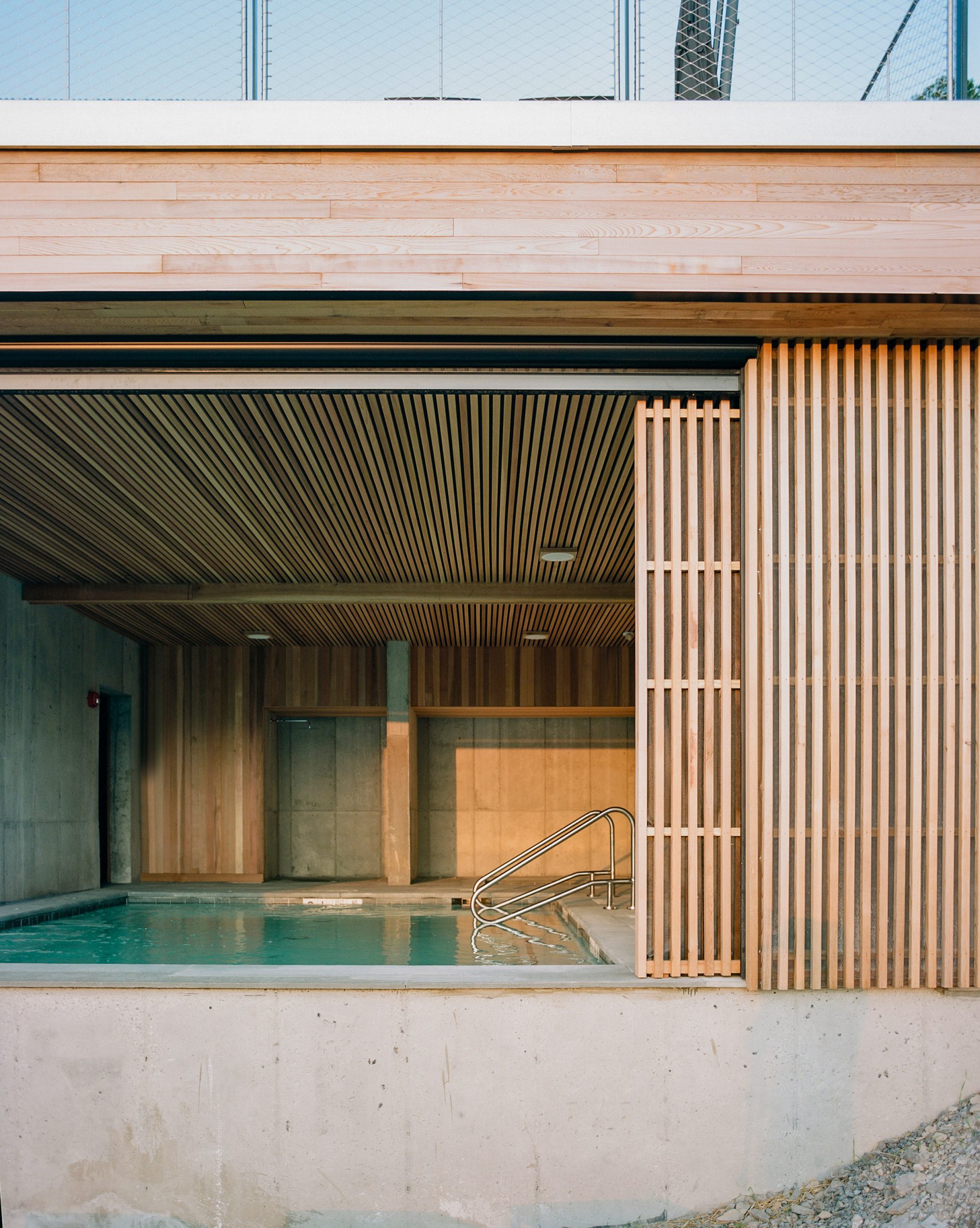
“These windows are framed with an overhang that blocks rain and snow from entering so visitors can keep the windows open in any weather and experience nature with protection and privacy as if they were admiring a plein-air painting that has come alive,” the team added.
All rooms have en-suite bathrooms with heated stone floors, and some of the cabins offer separate living room areas and private balconies that have been built around existing boulders and trees.
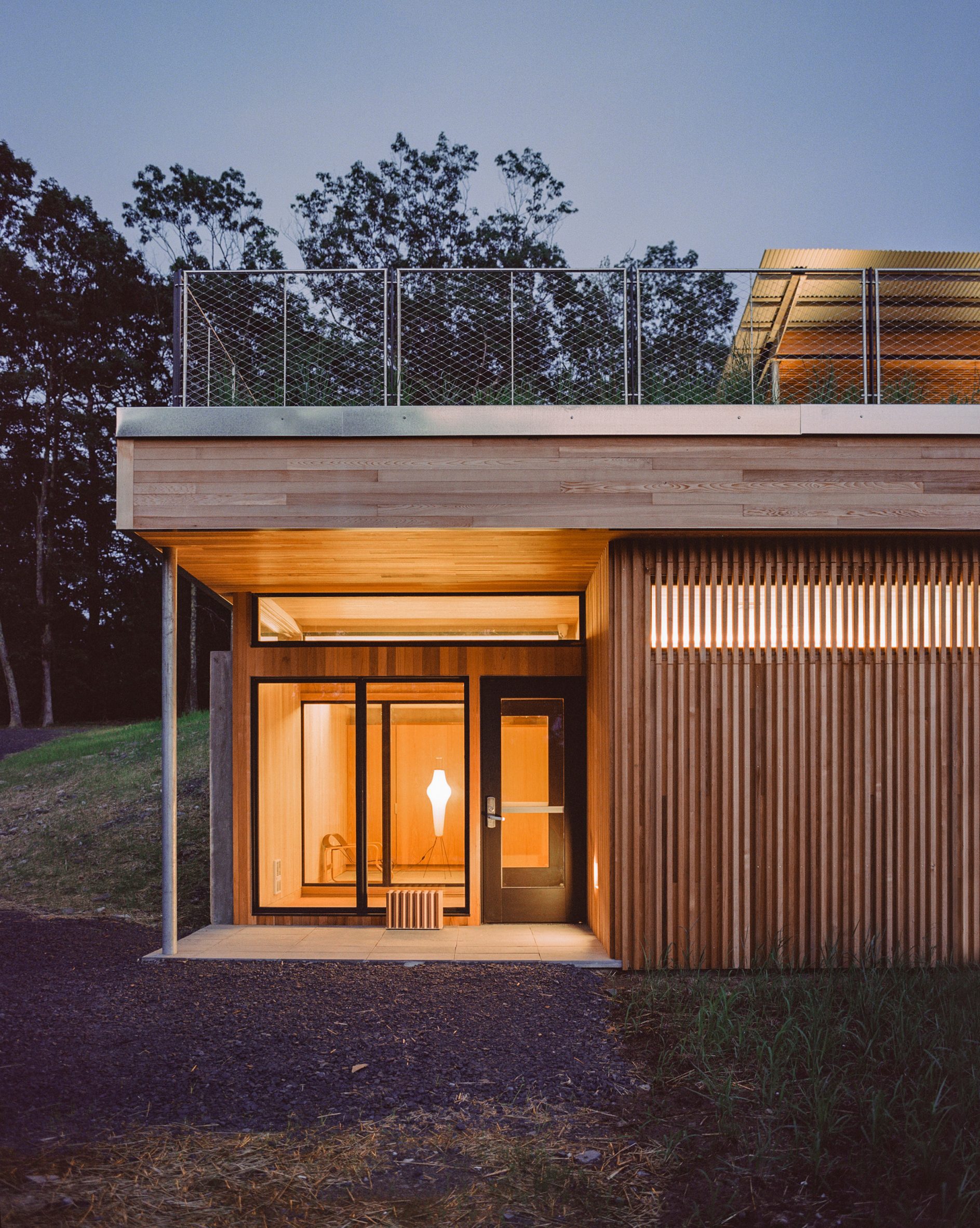
The hotel said that technology is designed to be invisible throughout the hotel to help “immerse guests in the landscape experience”. The only tech devices in the rooms are Sonos Roam portable waterproof speakers while cars are not allowed beyond the entrance lot to minimise traffic and noise.
In 2019, a 1920s lodge for outdoorsmen in New York’s Catskill Mountains was transformed into a boutique Scandinavian-influenced hotel and bar, which also offers tiny triangular cabins for guests. Also nearby, a former motor lodge was renovated to create cosy contemporary accommodation.
The photography is by Sean Davidson.
The post Garrison Architects completes modernist Catskills retreat with 24 elevated cabins appeared first on Dezeen.
[ad_2]
www.dezeen.com










