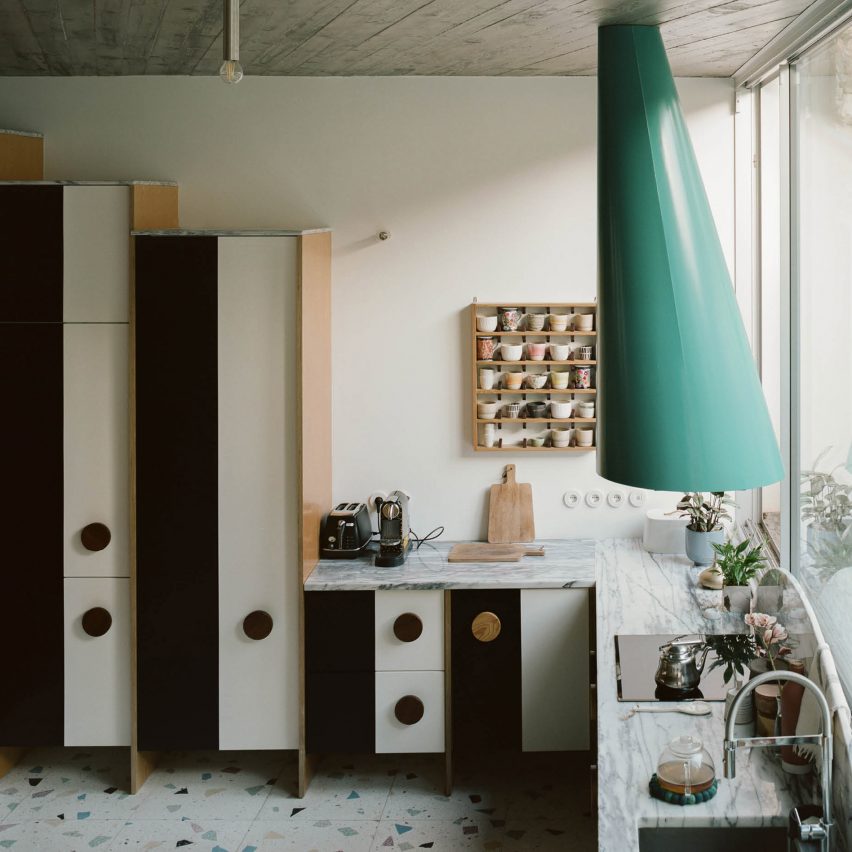
Architecture studio Fala Atelier decked out the angular spaces of the 087 house in Lisbon with oversized spots and stripes, which also feature on its bold marble facade.
Designed by Porto-based studio Fala Atelier, 087 is a three-storey home in the Portuguese capital with a rectilinear facade decorated with chunky marble shapes.
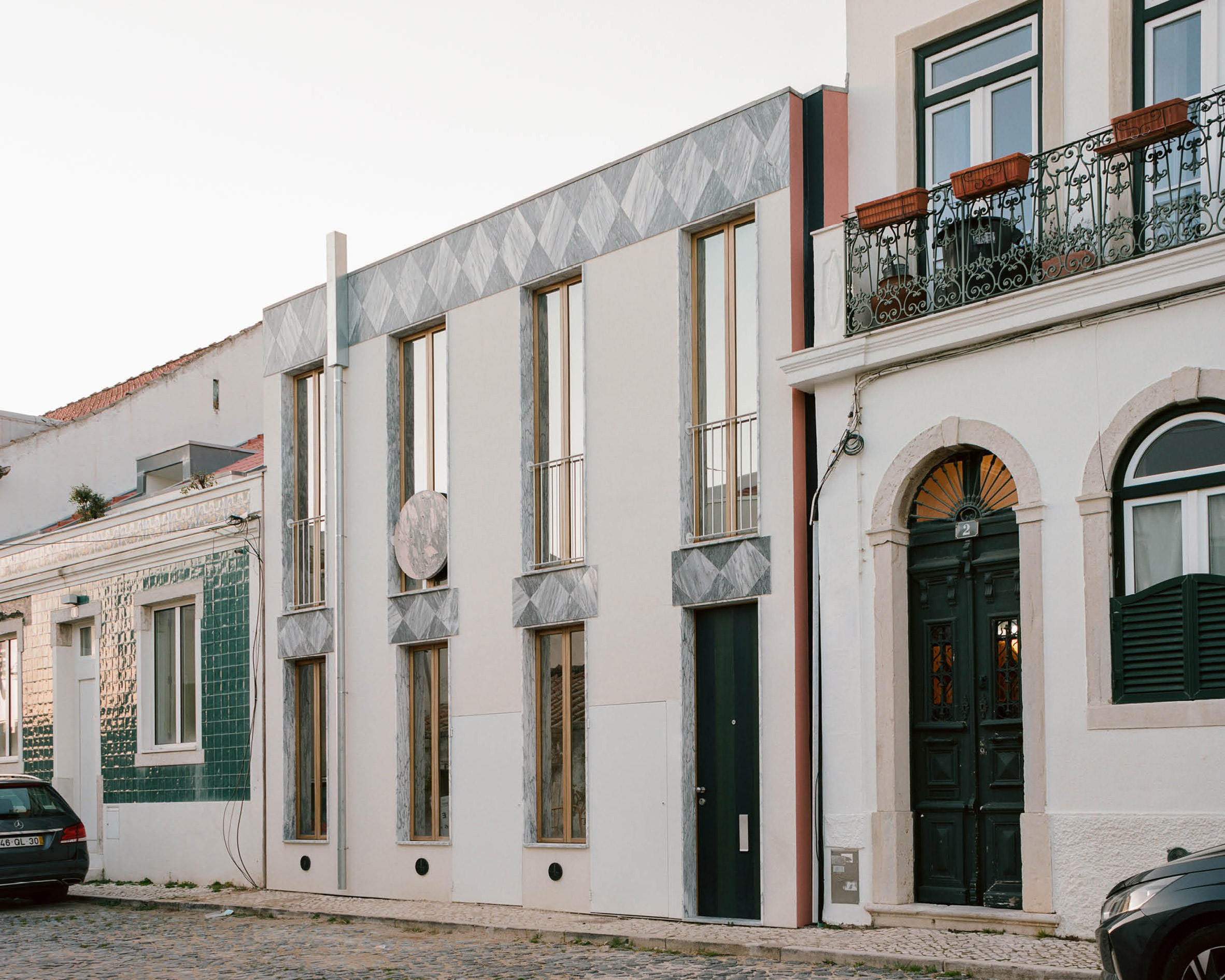
The studio, known for its playful use of geometry, created custom carpentry from locally sourced materials to accommodate the home’s curved and staggered walls and the sloping ceilings within the building.
A garden-facing kitchen on the ground floor includes terrazzo flooring and stepped timber cabinetry decorated with bold black and white stripes and topped with marble slabs.
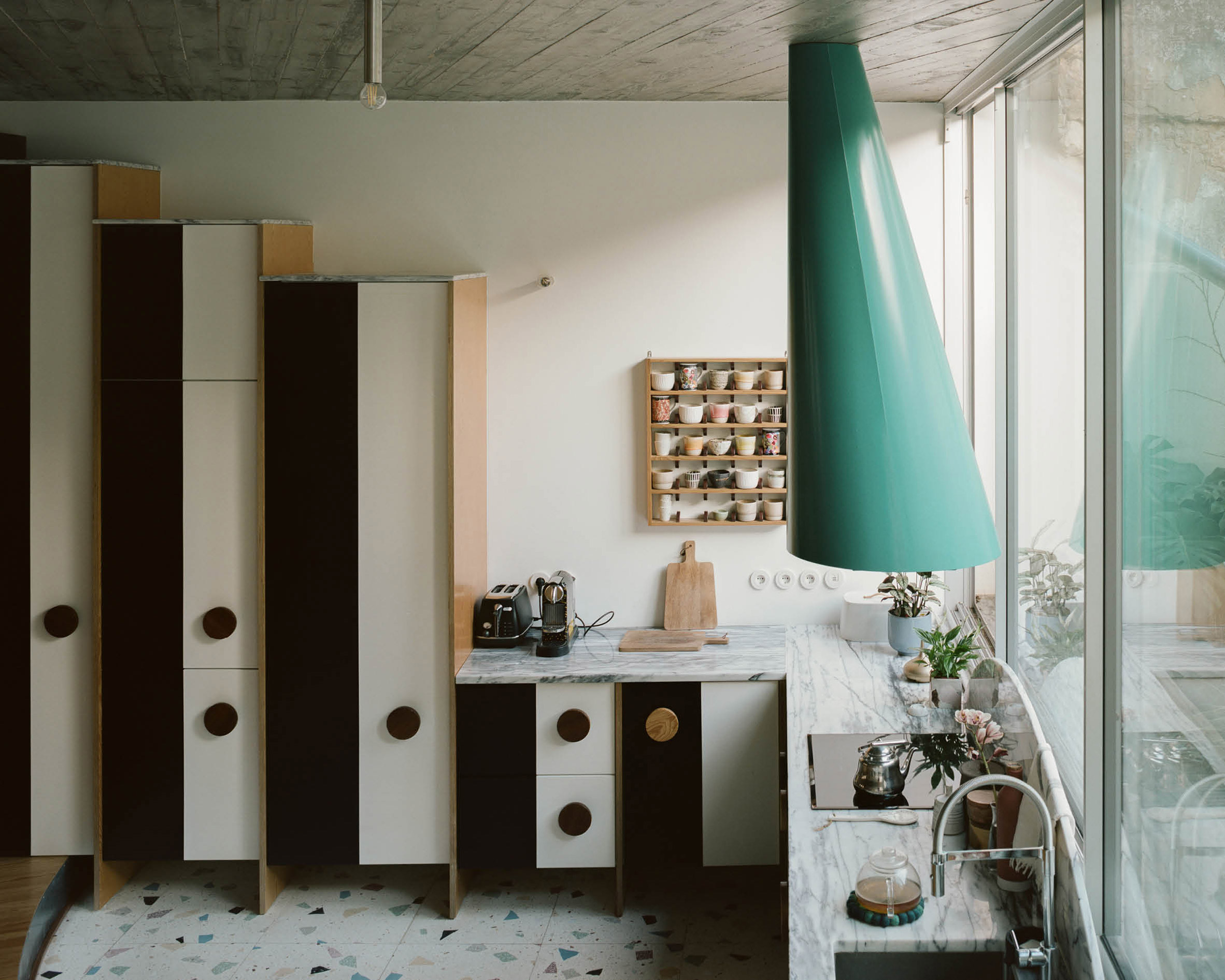
Unusual features such as a funnel-shaped, teal-hued extractor fan add an eclectic touch. This Fala Atelier-designed piece can also be found in a windowless garage in Lisbon that the studio converted for a couple.
“There are no elegant extractors on the market,” Fala Atelier partner Filipe Magalhães told Dezeen.
“All of them look like nasty appliances. With the kitchen in the way of the window, we knew we would have to integrate the fan. Since we couldn’t make it disappear, we celebrated the piece,” he added.
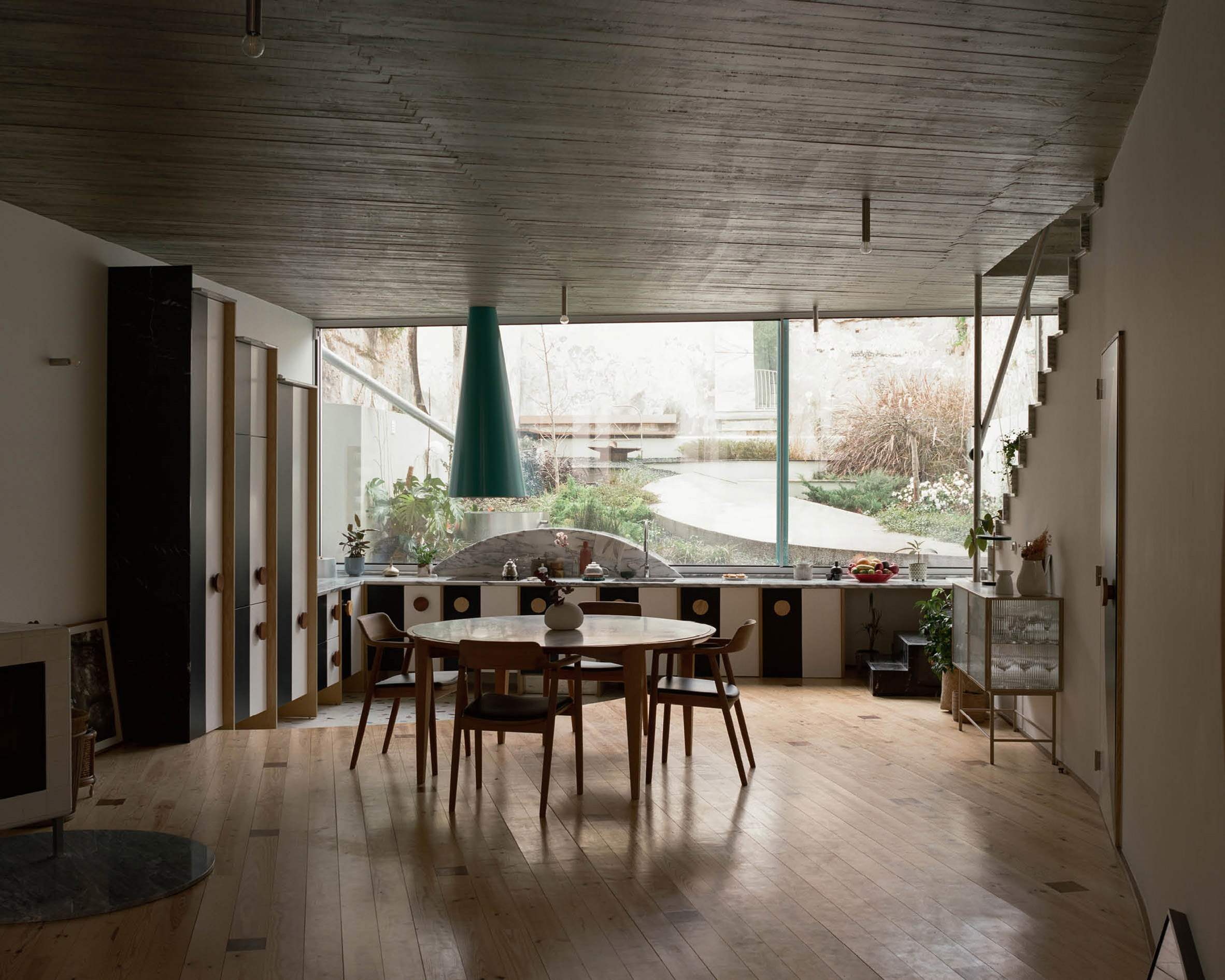
The open-plan kitchen connects to the living area, which is characterised by pinewood flooring dotted with geometric walnut accents.
“The colours of the stripes and the dots on the floor really try to be noble,” said Magalhães.
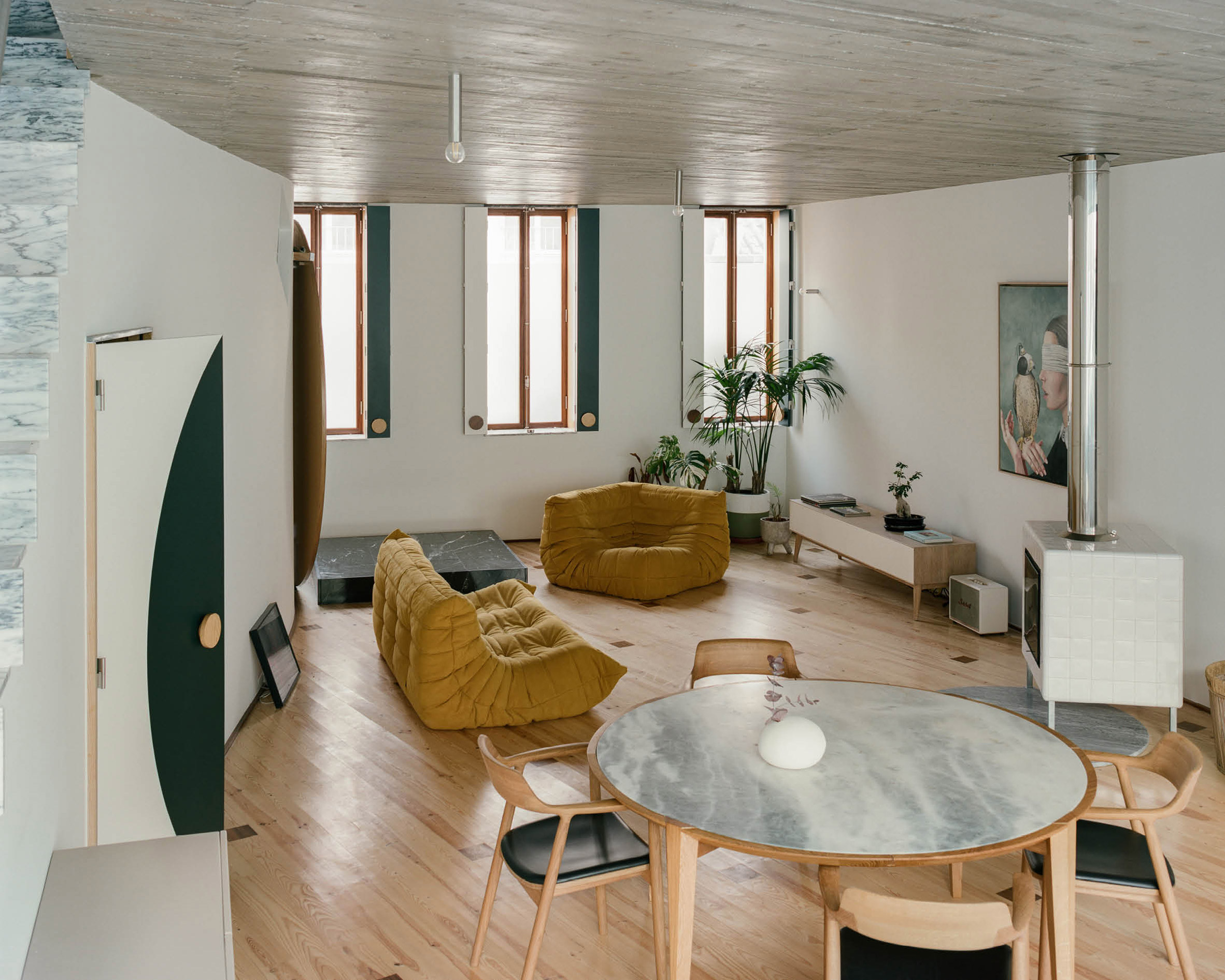
The space also features doors designed by the studio and caramel-coloured Ligne Roset Togo sofas – a quilted and low-slung design classic created by Michel Ducaroy in 1973.
This seating was positioned next to a boxy fireplace clad with gleaming white ceramic tiles and a squat display plinth finished in veiny black marble.
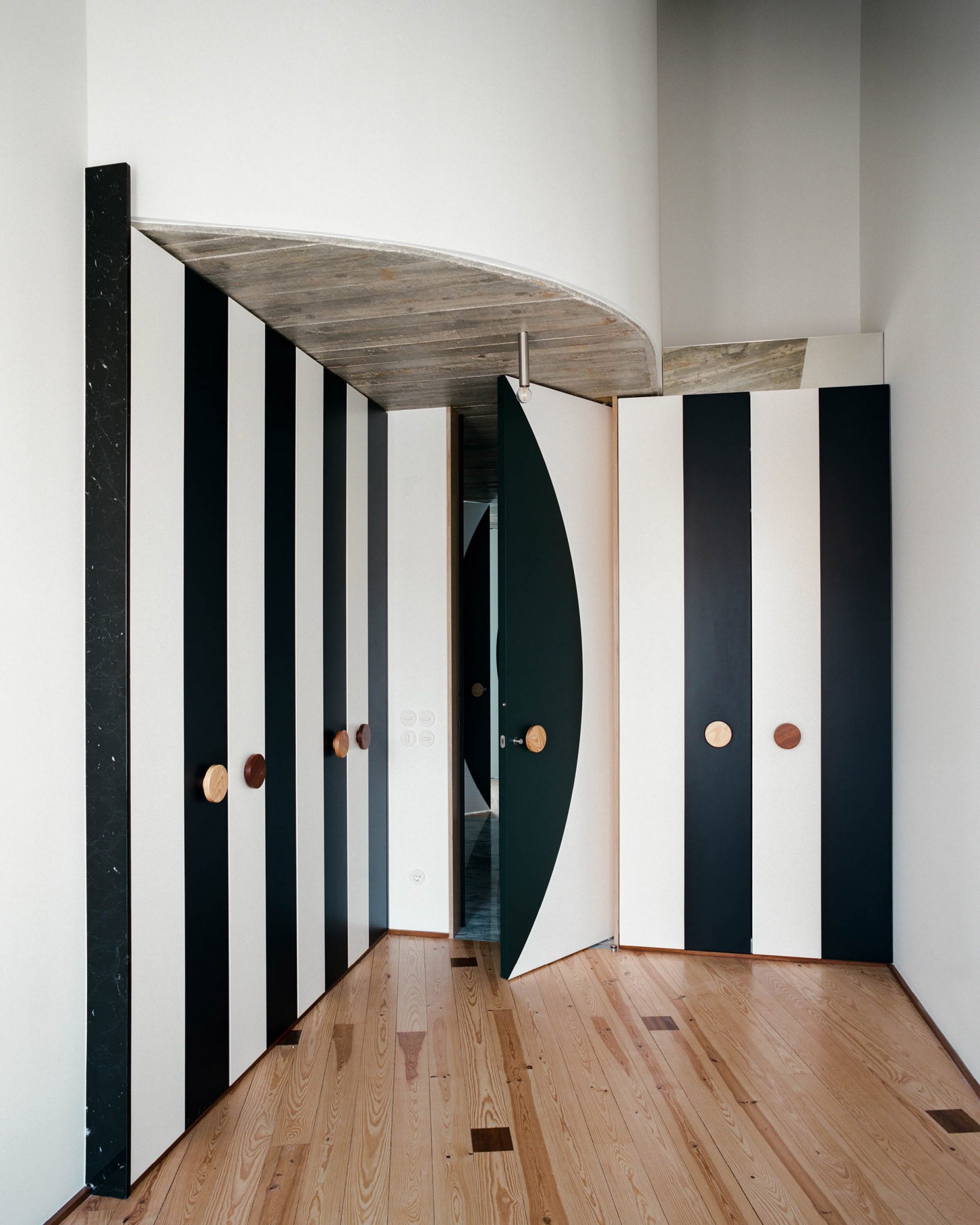
“We tried to diversify the material palette as much as possible while still making it quite banal,” explained Magalhães.
“The choices are very Portuguese, but the mixture aims at being more than just that,” added the architect.
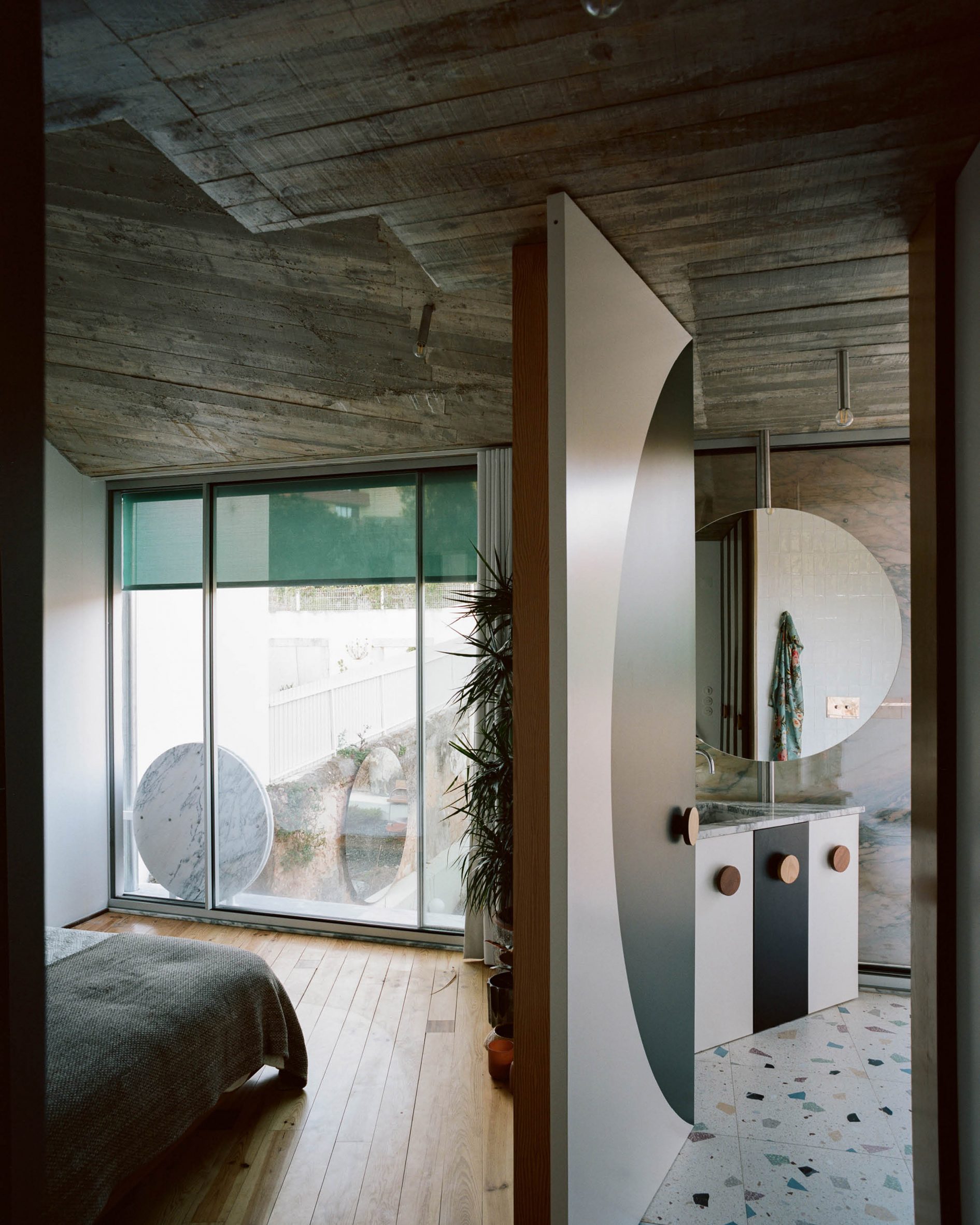
Upstairs, the same bespoke cabinetry as in the kitchen was used to form larger cupboards across the curved and angular private spaces of the two upper floors.
Board-formed concrete ceilings, which also feature downstairs, were paired with oversized rounded mirrors in the bathrooms and a mixture of timber and marble flooring.
The garden-facing facade follows the same geometry as its street-facing component, also featuring circular and rectilinear decorative shapes.
“This house is a lot about the relationship with the garden,” said Magalhães, noting the floor-to-ceiling glazing that connects the indoor and outdoor spaces.
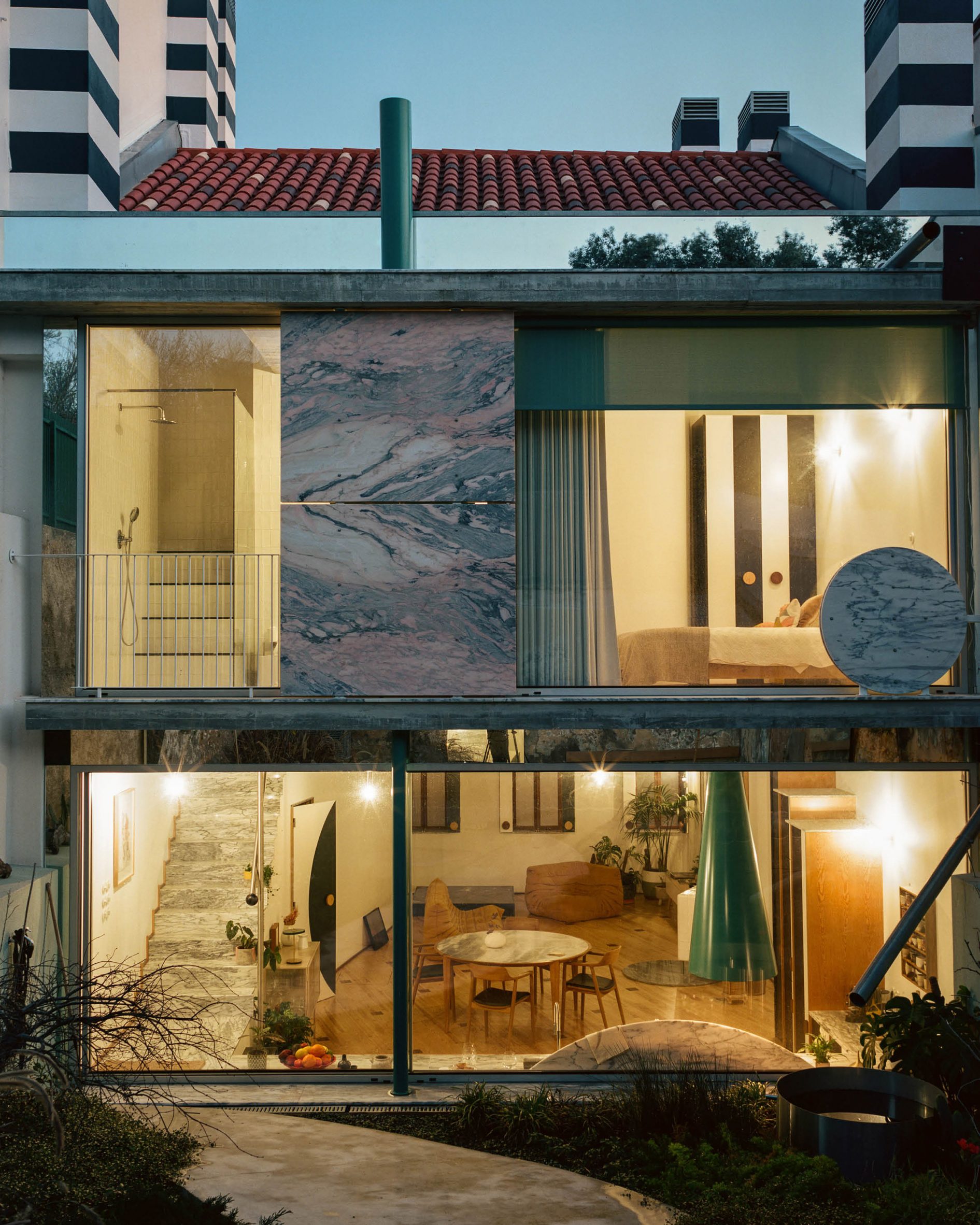
Fala Atelier has designed several homes in a similar style, including six micro-houses in Porto with geometric forms and concrete finishes and another Porto property topped with a striped concrete roof.
The photography is by Francisco Ascensao and Giulietta Margot.
The post Fala Atelier designs Lisbon home with "very Portuguese" materials appeared first on Dezeen.
www.dezeen.com










