[ad_1]
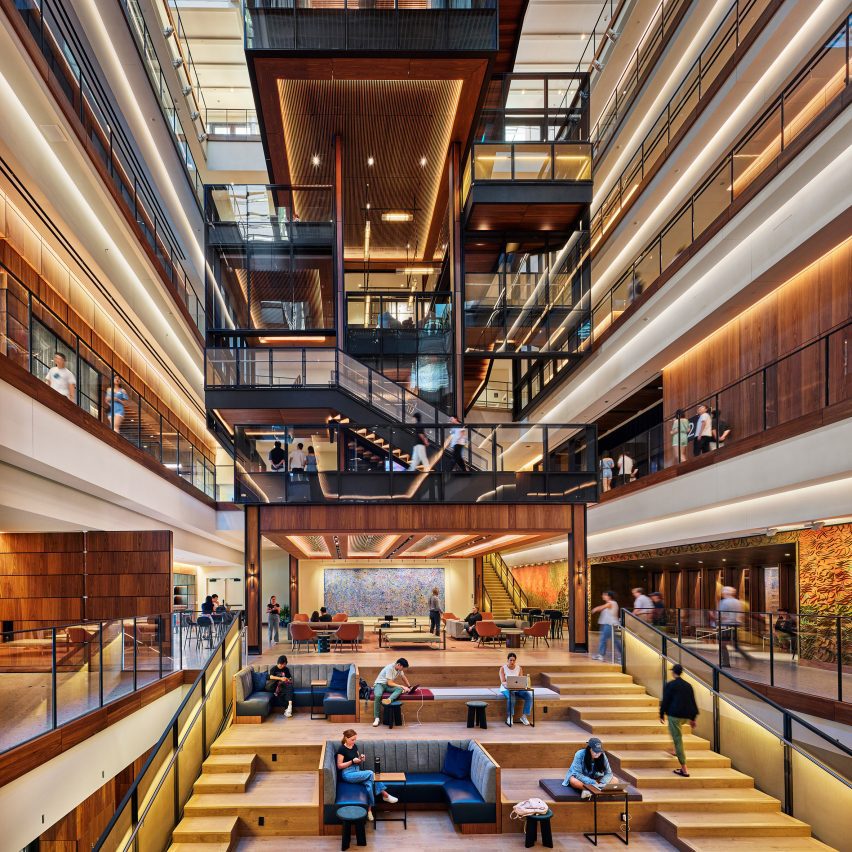
New York-based studios Ennead Architects and Rockwell Group have completed the renovation of an academic building for Johns Hopkins University in Washington, DC with “floating” classrooms at its core.
Called the John Hopkins University Bloomberg Center, the 435,000-square-foot (40,400 square metre) building will serve as an interdisciplinary educational and event centre for the university and the public.
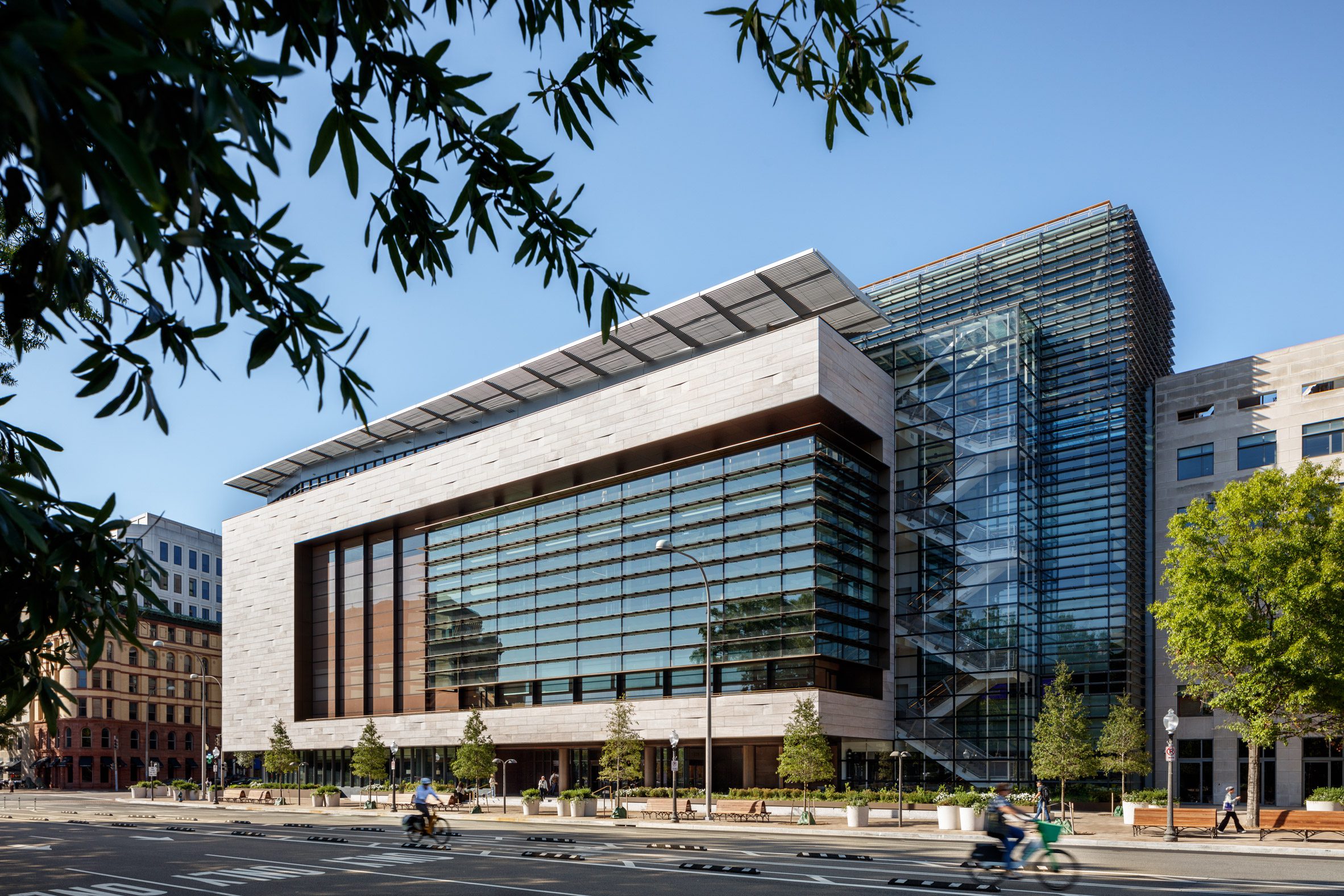
Located at 555 Pennsylvania Avenue, the 10-story building sits among several Johns Hopkins academic buildings, as well as the US Capitol and the Washington Monument.
It was designed to evoke a “democratic society”, with a large central atrium that contains conferences and classrooms seemingly suspended in its core.
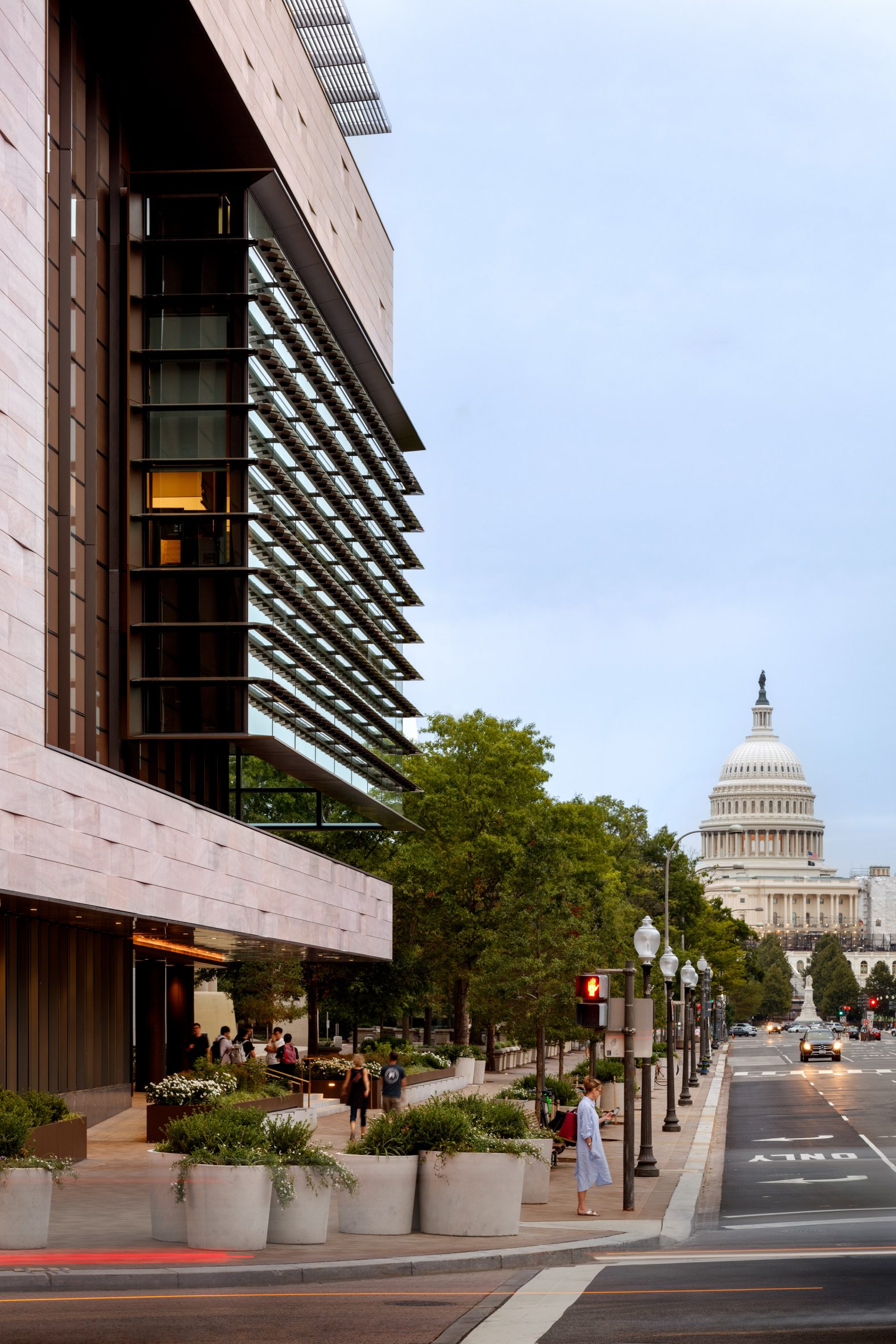
A staircase that acts as circulation and seating sits at the base, while multiple floors span upwards and contain a number of classrooms and event spaces.
“The design is focused on multiple gathering spaces that can shrink and grow to accommodate every type of convening, from an intimate policymaker breakfast to a teeming global conference,” said the team.
“A large floating transparent classroom and treehouse-like, stacked assemblage of glass classrooms and open lounges hang, suspended on either side of the atrium, providing vistas of the Hopkins community at work and evoking the openness of academic inquiry in a democratic society.”
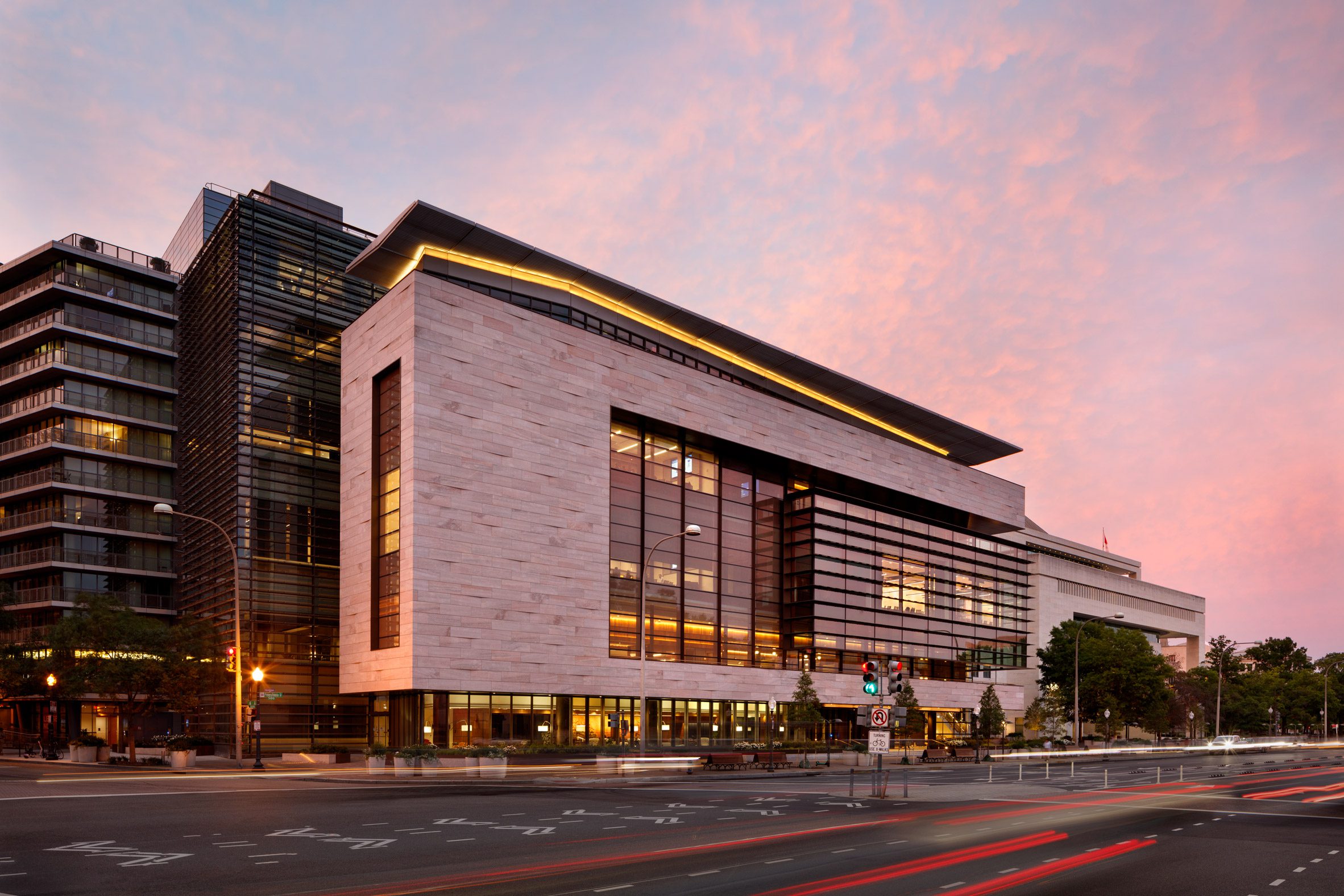
Ennead Architects, then Polshek Partnership, previously built the building in 2008 for the Newseum before undertaking its current transformation for Johns Hopkins University.
Along with Rockwell Group and architect of record SmithGroup, the team renovated the interior into a “vertical quad”, distributing 38 classrooms, a library, a multimedia studio, 26 study rooms, three floors of conference centre space, workspaces, a banquet hall, a fitness centre and a 375-seat theatre around the building’s central atrium.
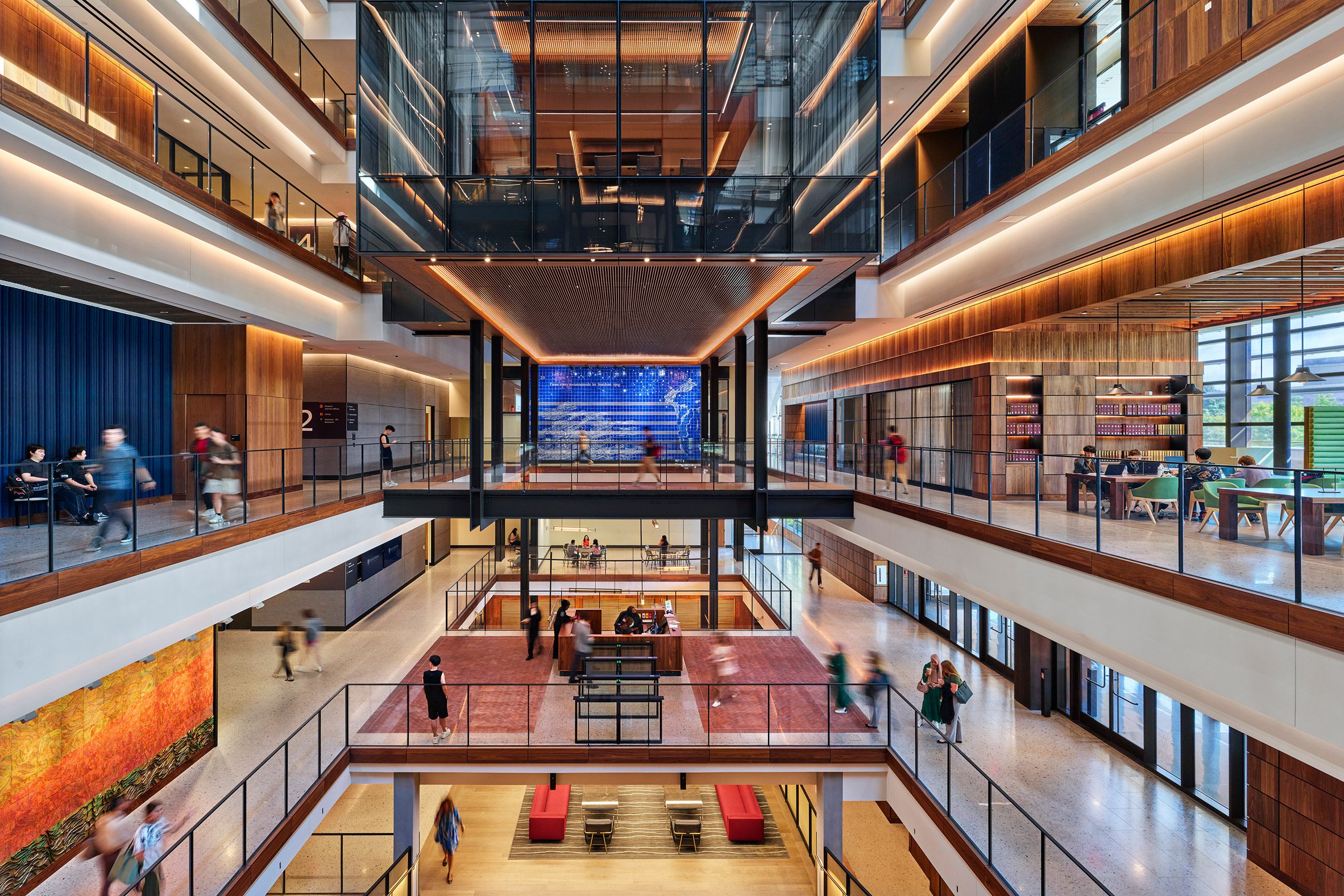
16,888 square feet (1,586 square metres) of outdoor terraces were also added to the exterior.
“As architects, it is a rare opportunity to revisit an earlier design and reimagine it for an entirely new purpose,” said Ennead Architects design partner Richard Olcott.
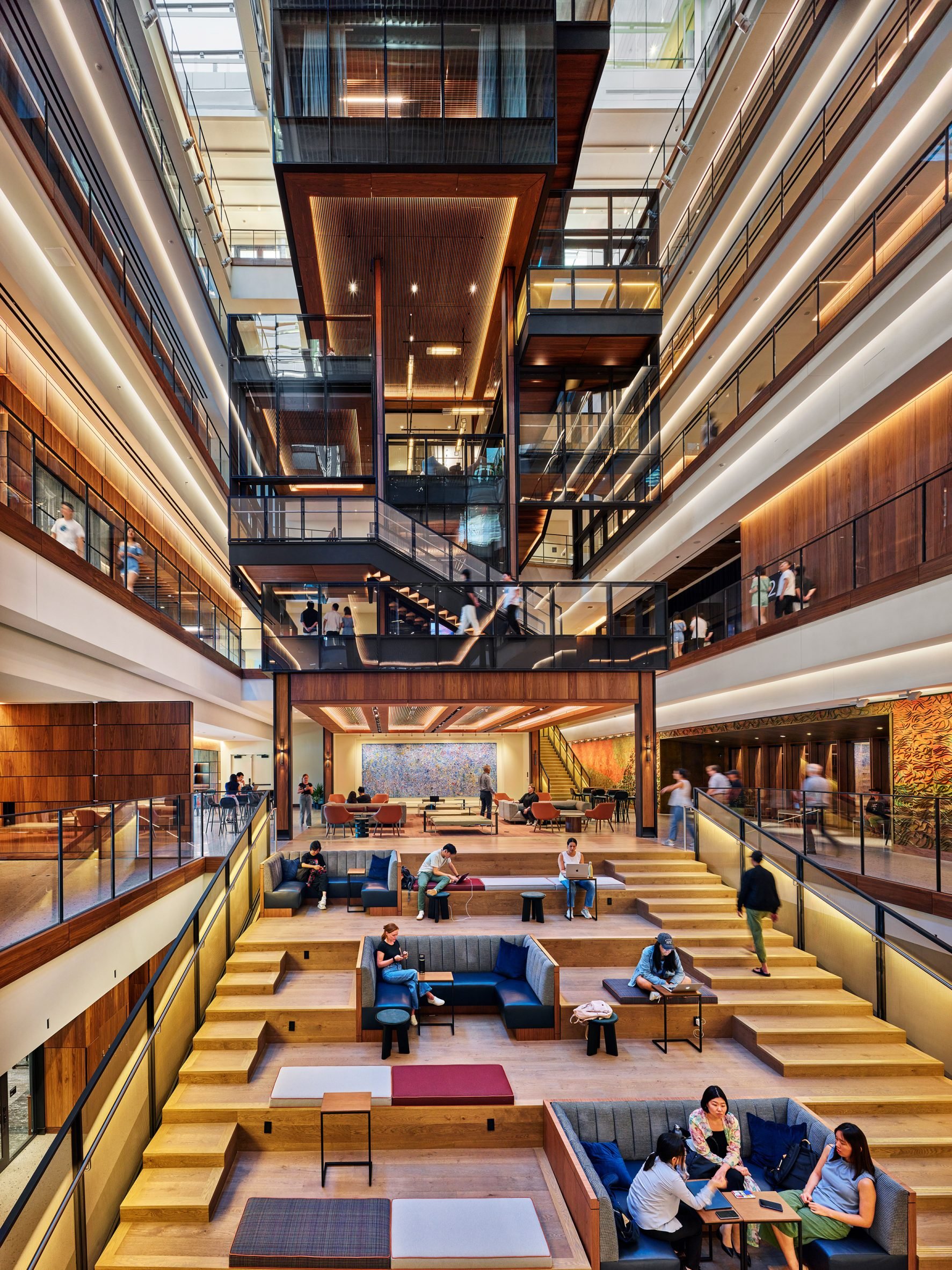
“Major interventions include the complete reworking of the vertical circulation to suit the needs of the complex academic program, numerous realigned floors, and structural transfers to accommodate classrooms and a completely reconfigured auditorium.”
“The new central spaces will create a nexus of activity throughout the day and evening, offering meeting, classroom, lounge and gathering spaces of varying types and scales, and blurring the traditional boundaries between them.”
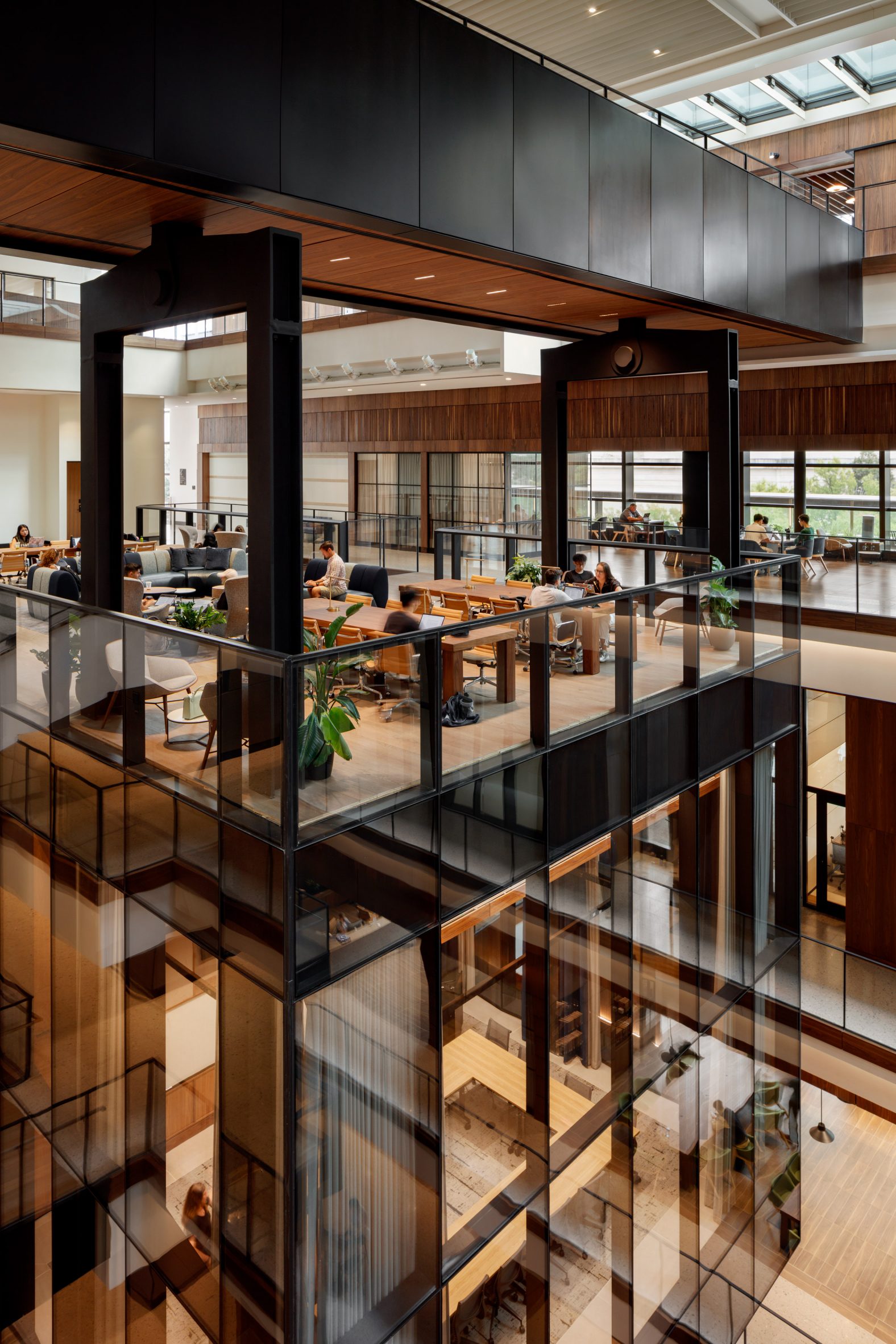
The exterior was also refinished to reflect the architectural language of the surrounding buildings such as John Russell Pope’s National Gallery of Art and IM Pei’s National Gallery East Building.
Pink Tennesse marble wraps around a newly installed, central glass curtain wall with horizontal sunscreens trimmed in bronze and copper.
The sunscreens provide protection from heat gain, while Ennead Architects shifted facade elements to bring more daylight to the space.
Rockwell Group outfitted the interior palette to include a warm mixture of wood walls and panels, terrazzo tile floors, brick and wood floor tiles and accents of an earthy red, blue and grey.
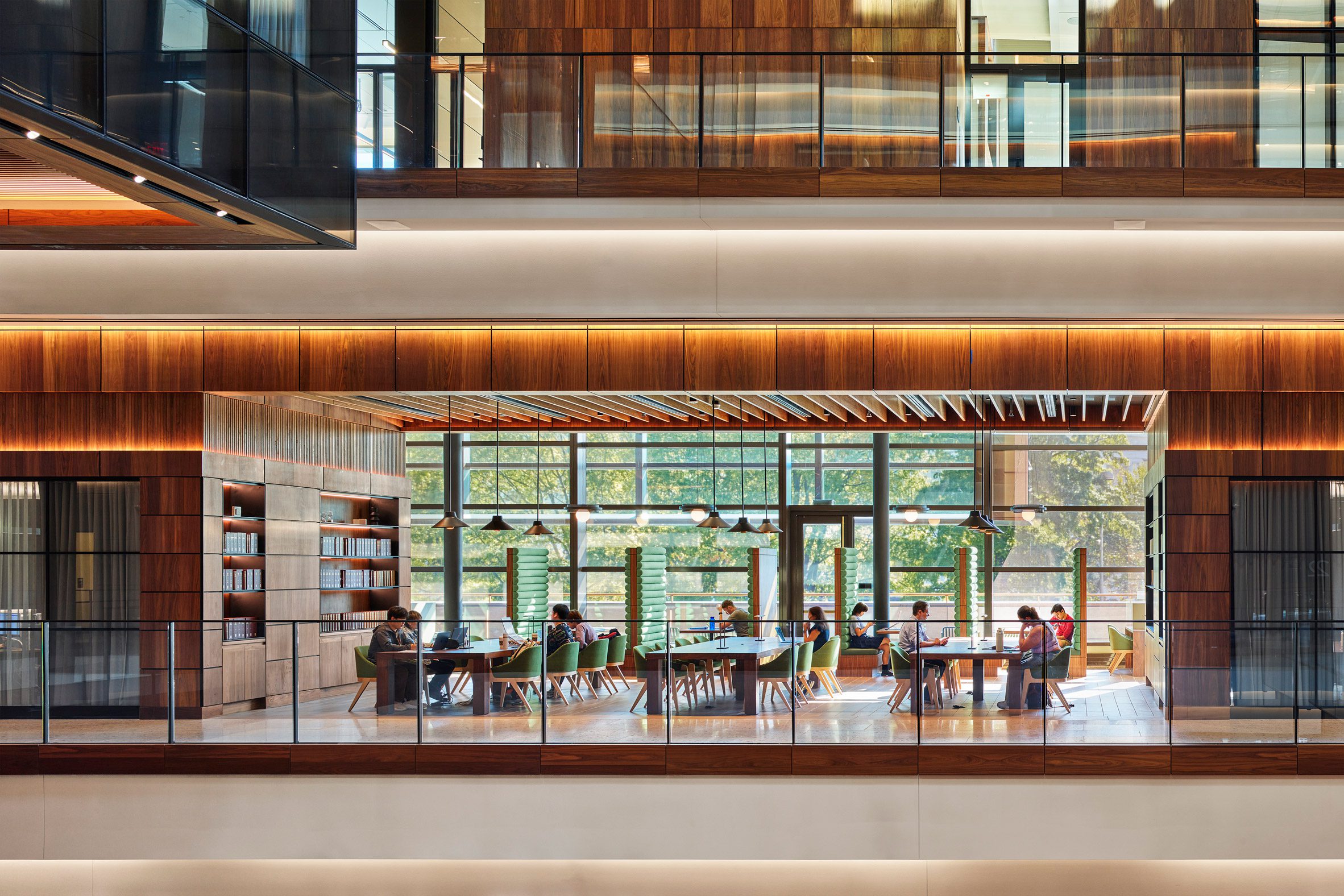
“The Hopkins Bloomberg Center is a holistic example of everything our studio is interested in – creating an urban environment within the larger structure, gathering spaces within larger spaces, and a sense of place 3 that is defined in part, by adaptability and use,” said Rockwell Group founder David Rockwell.
“How people move, interact, and meet is at the core of every inch of the building.”
Elsewhere, Ennead Architects recently completed a research facility at the University of Oregon, while together, Ennead Architects and Rockwell Group recently created a food distribution centre in Brooklyn.
The photography is by Jennifer Hughes and Alan Karchmer.
Architect: Ennead Architects
Interior design architect: Rockwell Group
Architect of record: SmithGroup
The post Ennead Architects and Rockwell Group create "floating" classrooms for John Hopkins University appeared first on Dezeen.
[ad_2]
www.dezeen.com










