[ad_1]
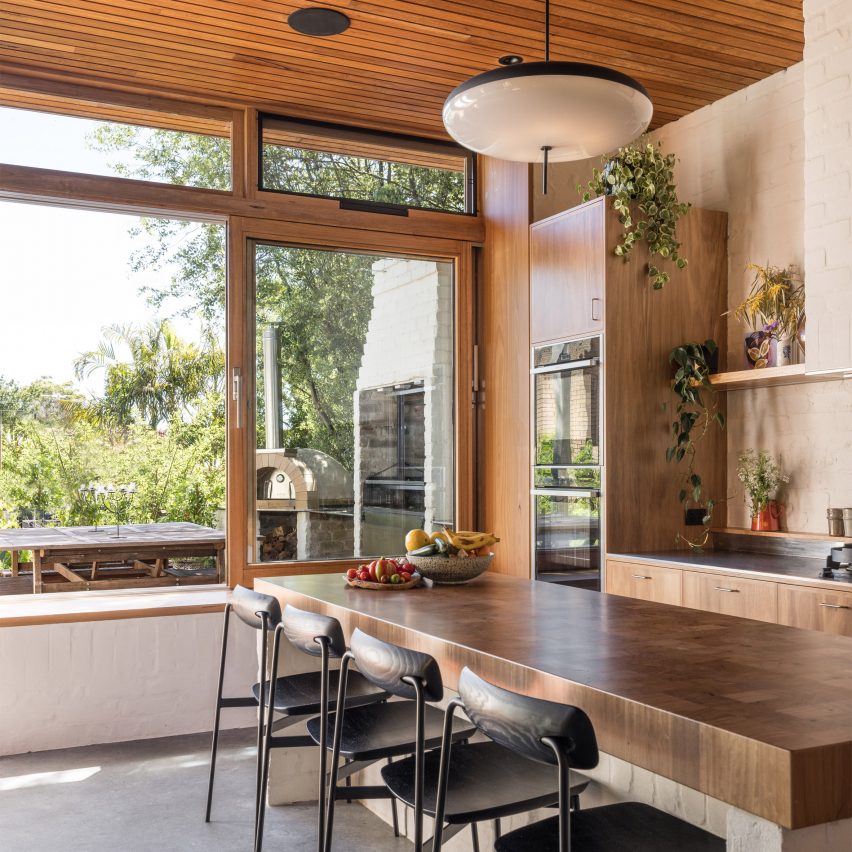
Australian architect Emily Sandstrom has transformed a run-down 1930s bungalow in Sydney by adding an extension that was partly built from demolition materials.
Sandstrom aimed to restore the home, which had been left untouched for decades, and celebrate its original features including picture rails and ceiling mouldings.
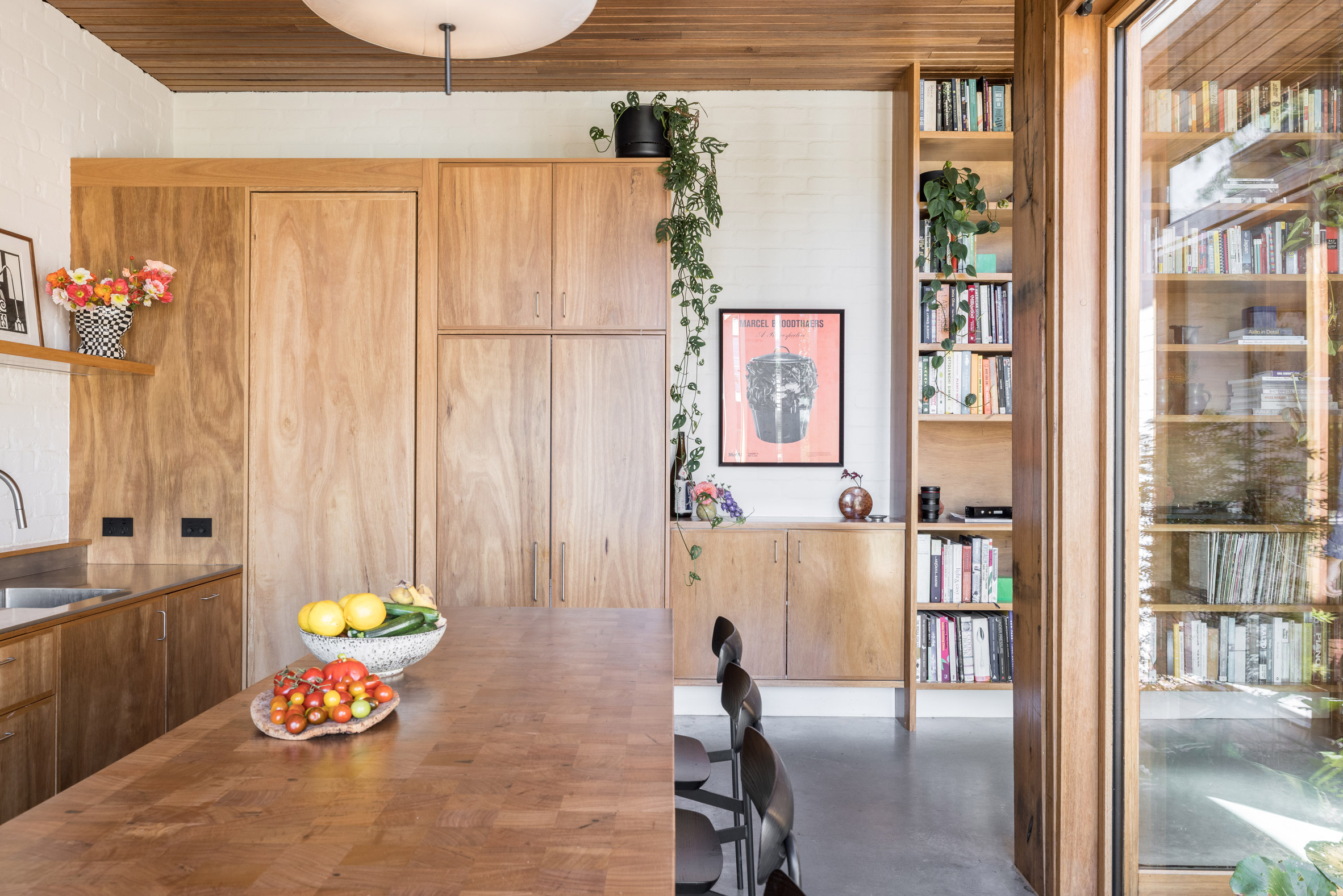
The architect demolished a small rear kitchen, outhouse and sunroom and reused the bricks and materials from the demolition to construct a 45-square-metre U-shaped extension, which accommodates an open-plan kitchen and dining space.
Two large sliding glass doors open out to a courtyard and let natural light into the kitchen extension.
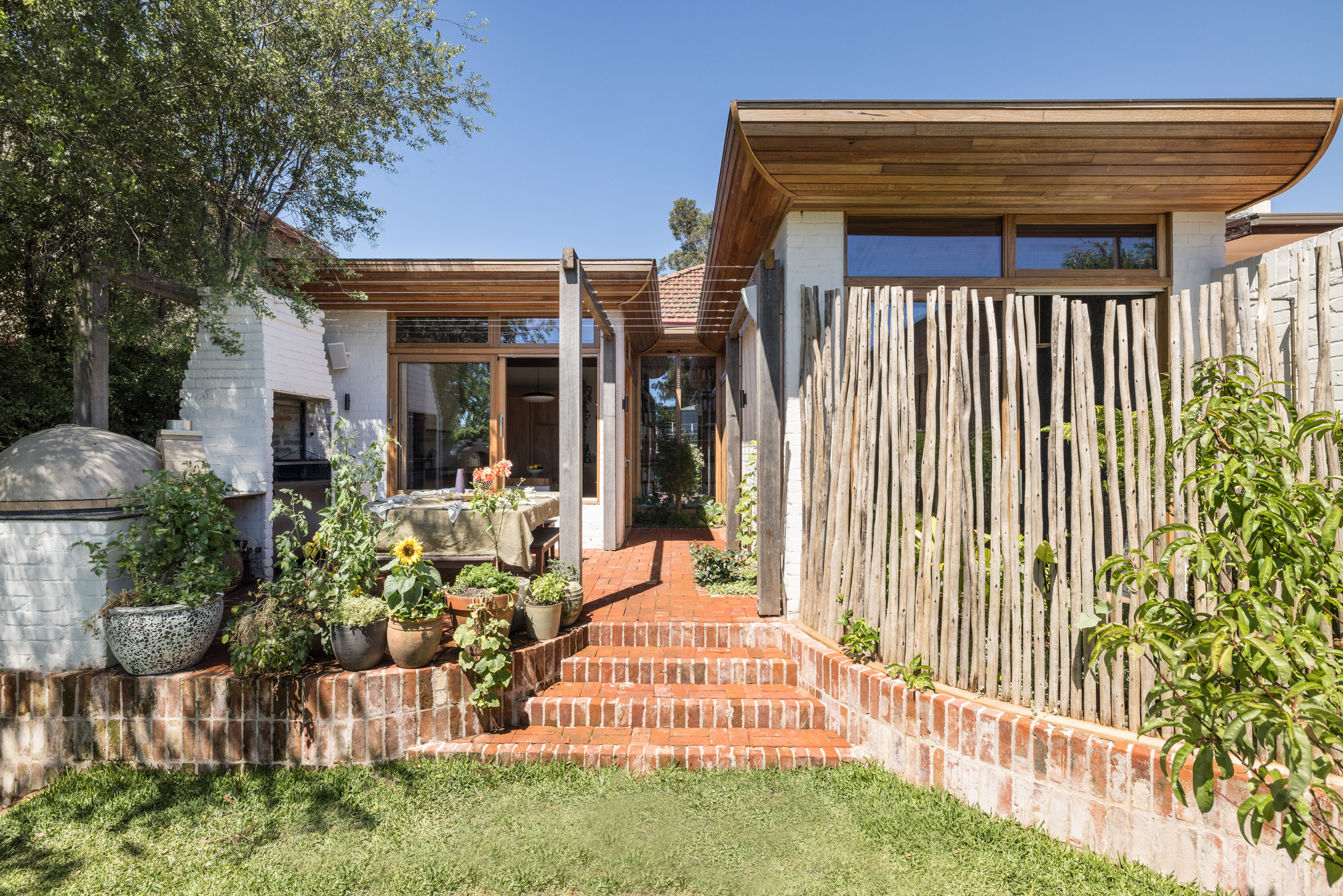
The U-shaped extension and courtyard were designed to provide a connection between indoor and outdoor entertainment areas.
According to Sandstrom, concrete flooring and overhanging eaves help to passively heat the home in winter and cool it in summer. Solar panels were also added to the home, meaning no additional heating or cooling systems were needed.
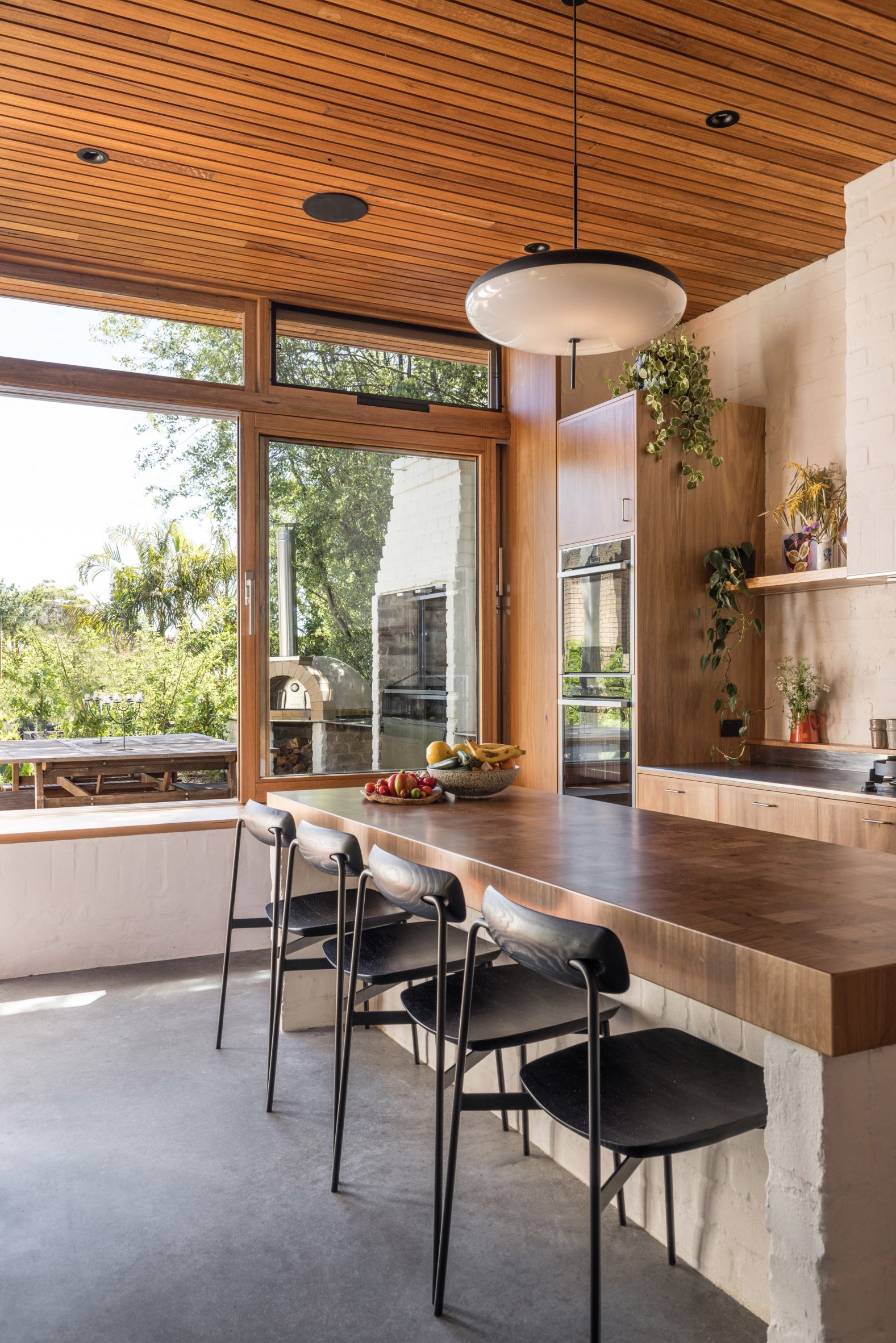
“The U shape in combination with the wide and curved eaves provides passive heating to the home during the winter months and shade during the summer,” Sandstrom told Dezeen.
“This in combination with a concrete floor for thermal mass, double glazing and high windows located for cross ventilation, means there is no need for additional heating and cooling systems.”
A large island with a countertop made from recycled Australian hardwood is the focal point of the kitchen, where a step down in floor level separates the “work zone” on one side of the island from the rest of the room.
“The kitchen was a particular focus in the design, and a strong central point of the home,” said Sandstrom.
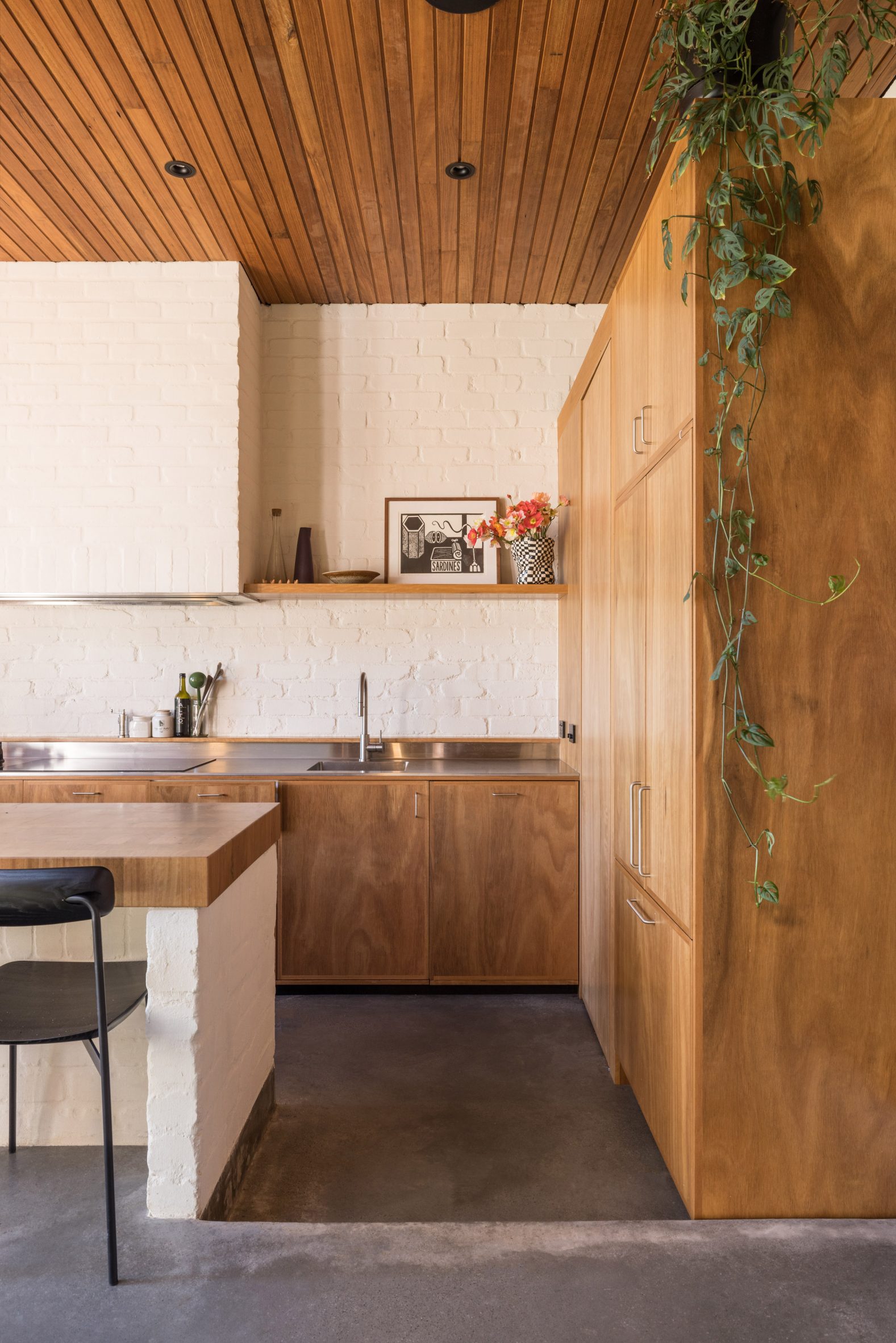
Informed by Japanese design and bathing rituals, the bathroom features a sunken bathtub that sits below floor level.
Timber decking covers the floors and conceals the drainage points for an overhead shower. Glass sliding doors lead to a small garden with an additional outdoor shower.
“[The bathroom] was designed to achieve an atmosphere of calm and seclusion, and the design captures many different outlooks into the garden and directs the eye away from the less ideal views,” said Sandstrom.
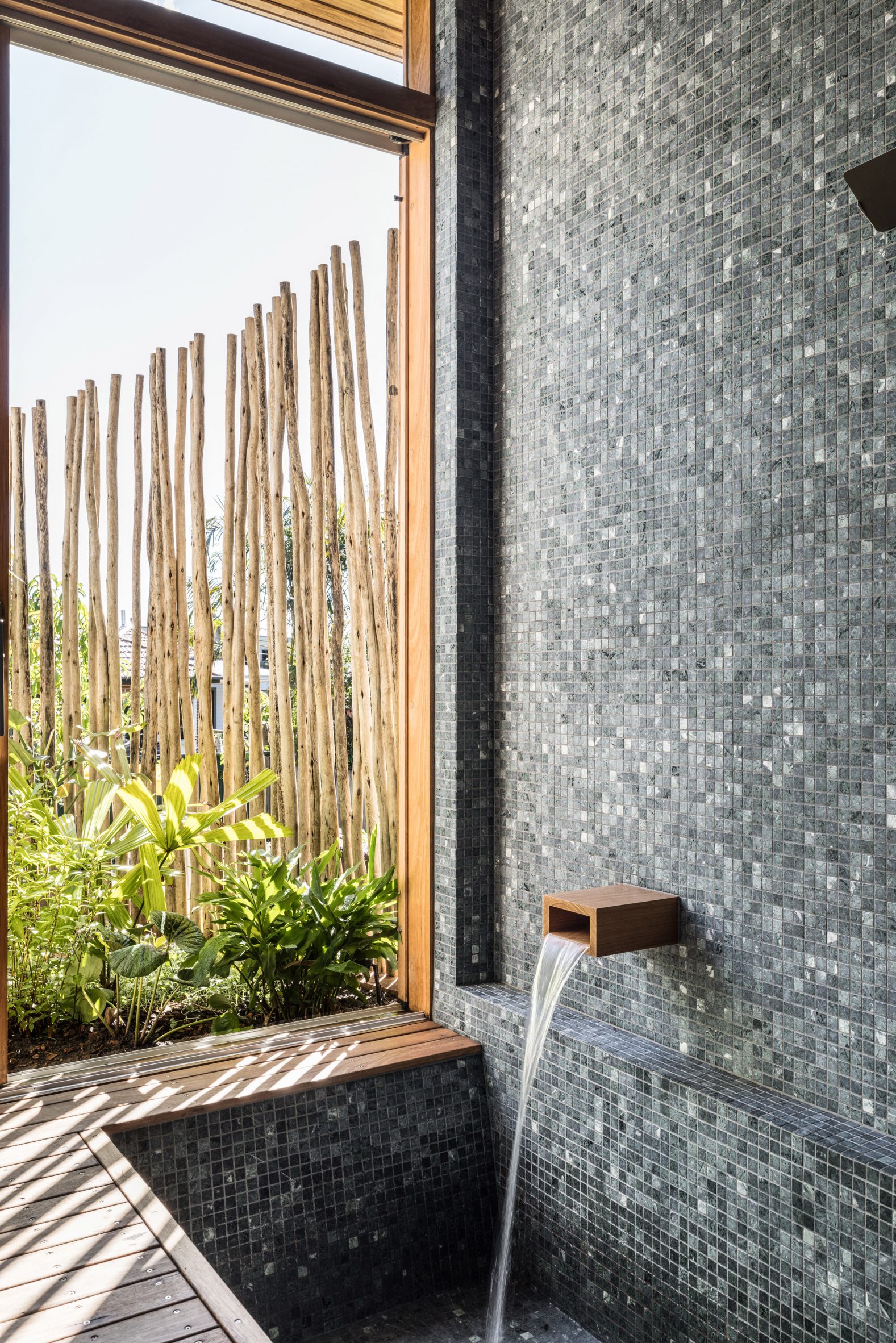
Throughout the home, the architect removed carpets to uncover the original floorboards and restored original features, including stained glass windows, ornate ceiling mouldings, dark timber doors, trims and architraves.
Newly added joinery was designed to preserve the home’s skirting boards, picture rails and ceiling mouldings, as well as maintain the original scale and layout of the rooms.
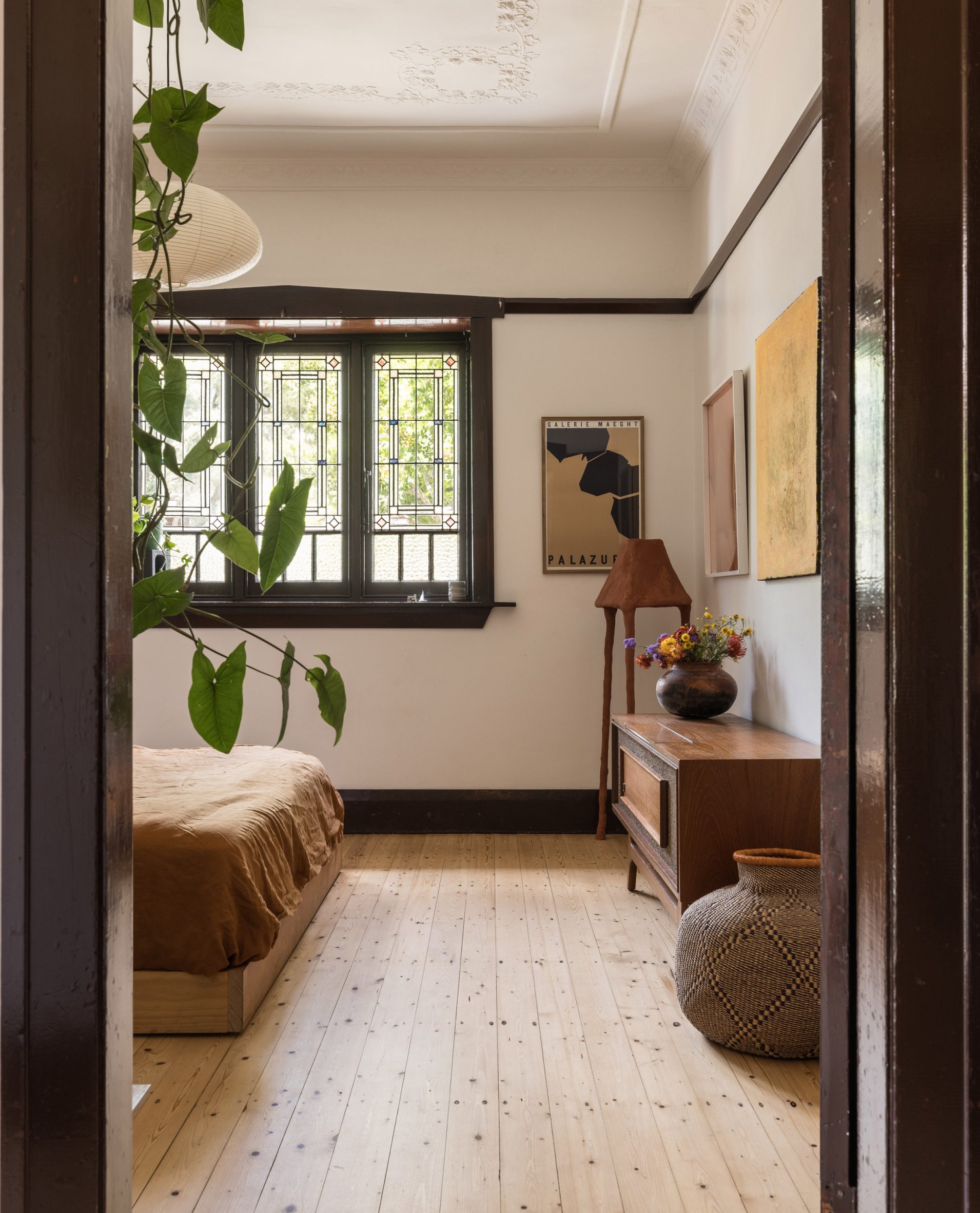
Other homes recently completed in Australia that have been featured on Dezeen include an oceanside residence in Sydney that was transformed to suit a family of five and a home in Melbourne with interiors finished in timber, terracotta and rich jewel tones.
The photography is by Rohan Venn.
The post Emily Sandstrom builds Sydney home extension from recycled materials appeared first on Dezeen.
[ad_2]
www.dezeen.com










