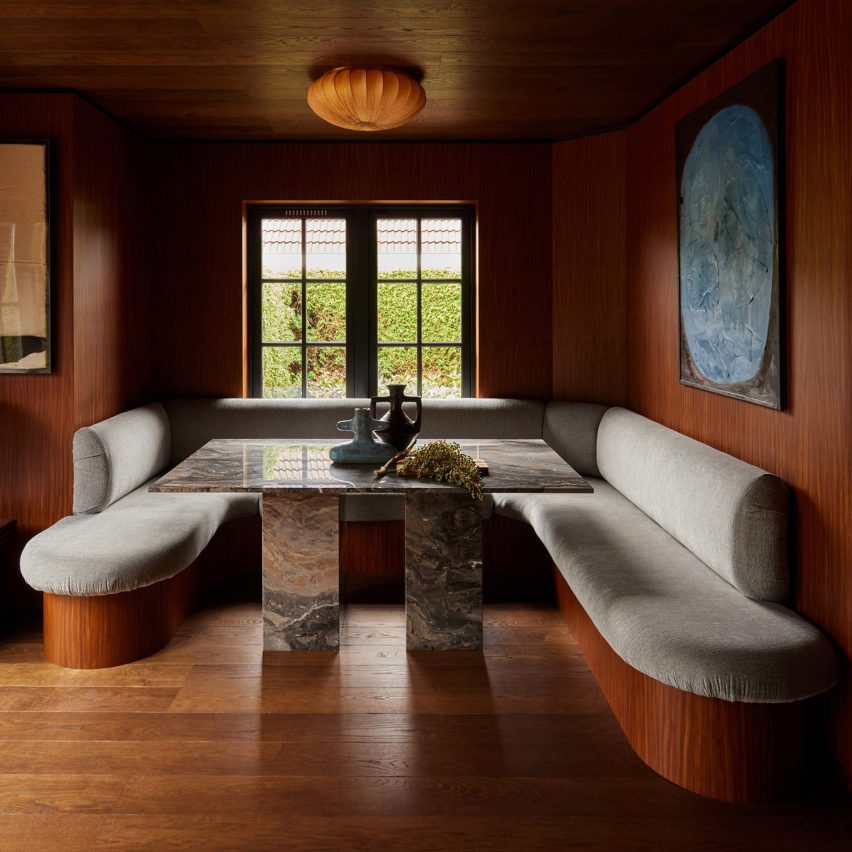
For our latest lookbook, we’ve rounded up eight kitchens with welcoming breakfast nooks of different shapes and sizes that provide a relaxed place to enjoy a meal.
Typically tucked into a corner in or near the kitchen, breakfast nooks offer compact dining spaces that are more casual than a formal dining room and cosier than an island bar.
They are usually characterised by banquette seating fixed to the wall with a freestanding table and chairs, but the examples in this lookbook show how the idea of a breakfast nook can be adapted to suit any size space.
From L-shaped benches in awkward kitchen corners to curved banquettes under bay windows, read on to see how a breakfast nook can be nestled into any home for the perfect morning coffee or casual meal.
This is the latest in our lookbooks series, which provides visual inspiration from Dezeen’s archive. For more inspiration, see previous lookbooks featuring homes with oversized windows overlooking lush views, houses with closed staircases and interiors that embody the “bookshelf wealth” trend.
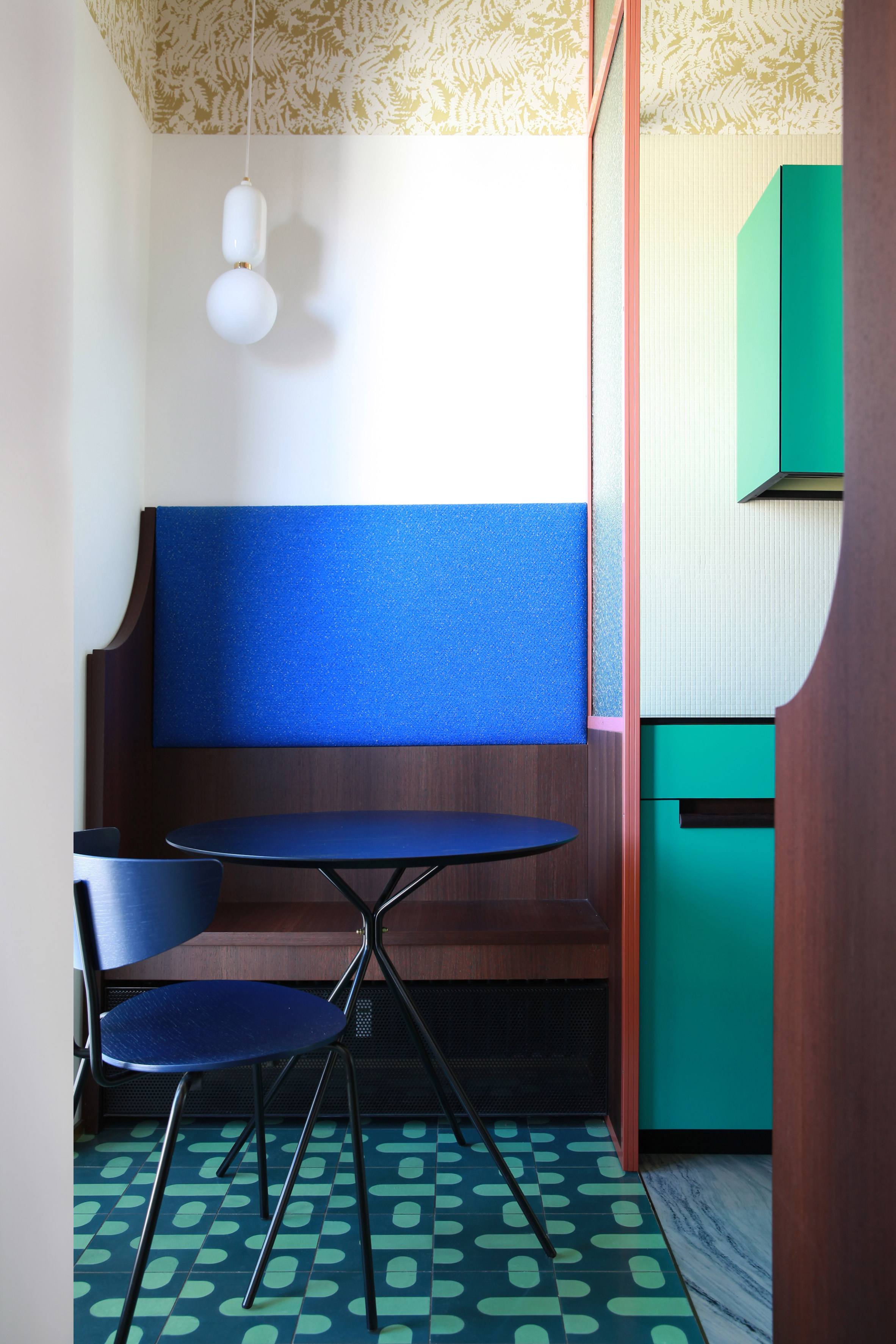
Teorema Milanese, Italy, by Marcante-Testa
Design studio Marcante-Testa overhauled an apartment in Milan with a rich mix of colours and materials, creating a clear separation between the kitchen and an adjoining breakfast nook with its choice of surfaces.
Geometric floor tiles in the nook contrast with the marble kitchen floor, but the two spaces are tied together with the sea-green colour of the tiles and kitchen cabinets.
Find out more about Teorema Milanese ›
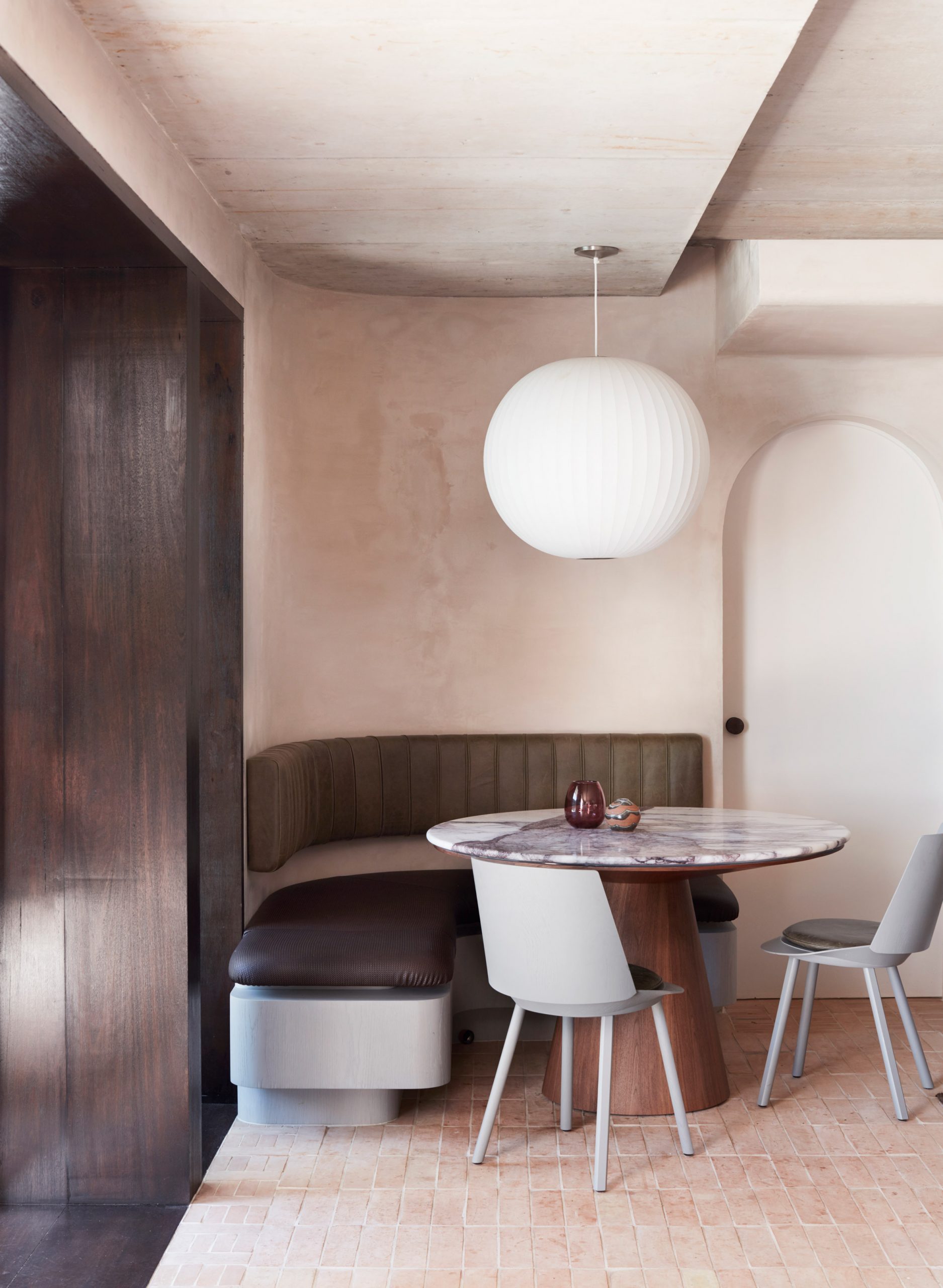
Budge Over Dover, Australia, by YSG
This breakfast nook sits in the corner of an open-plan kitchen and living area, next to bi-folding doors that open onto a pool terrace.
Interior design studio YSG designed the nook’s banquette seating to follow the curve of the wall and upholstered it in brown and green fabric to suit natural surfaces in the Sydney home, including terracotta floor tiles, dark wood accents and marble tabletops.
Find out more about Budge Over Dover ›
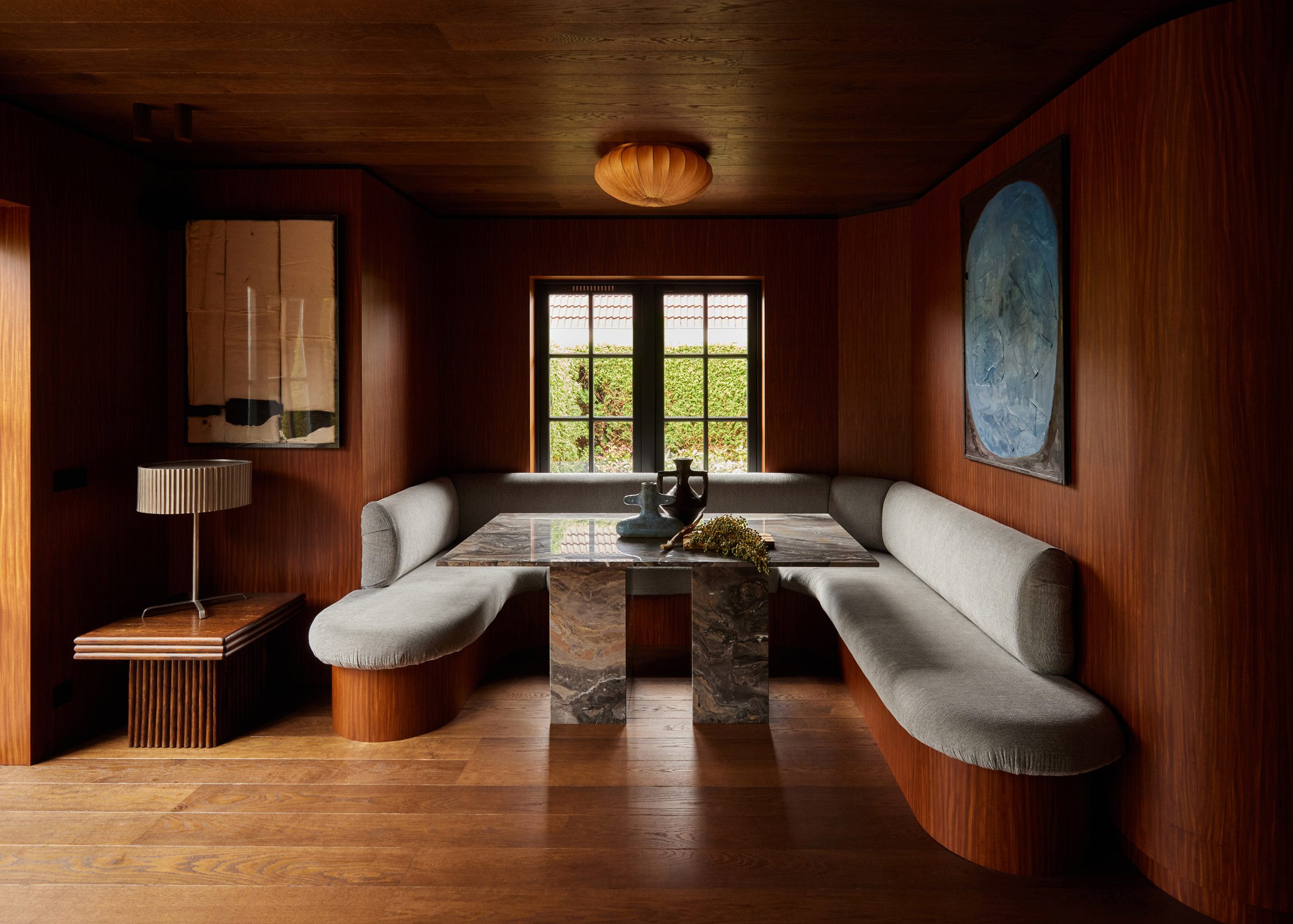
Zwaag home, Netherlands, by DAB Studio
Generous U-shaped banquette seating wraps the walls of the nook in this kitchen, situated in a home in Zwaag, the Netherlands, that was renovated by Dutch interior design practice DAB Studio.
The studio chose grey upholstery for the seating and placed an Arebescato Orobico marble table at the centre to balance the expansive use of wood on the floor, ceiling, walls and kitchen cabinets.
Find out more about the Zwaag home ›
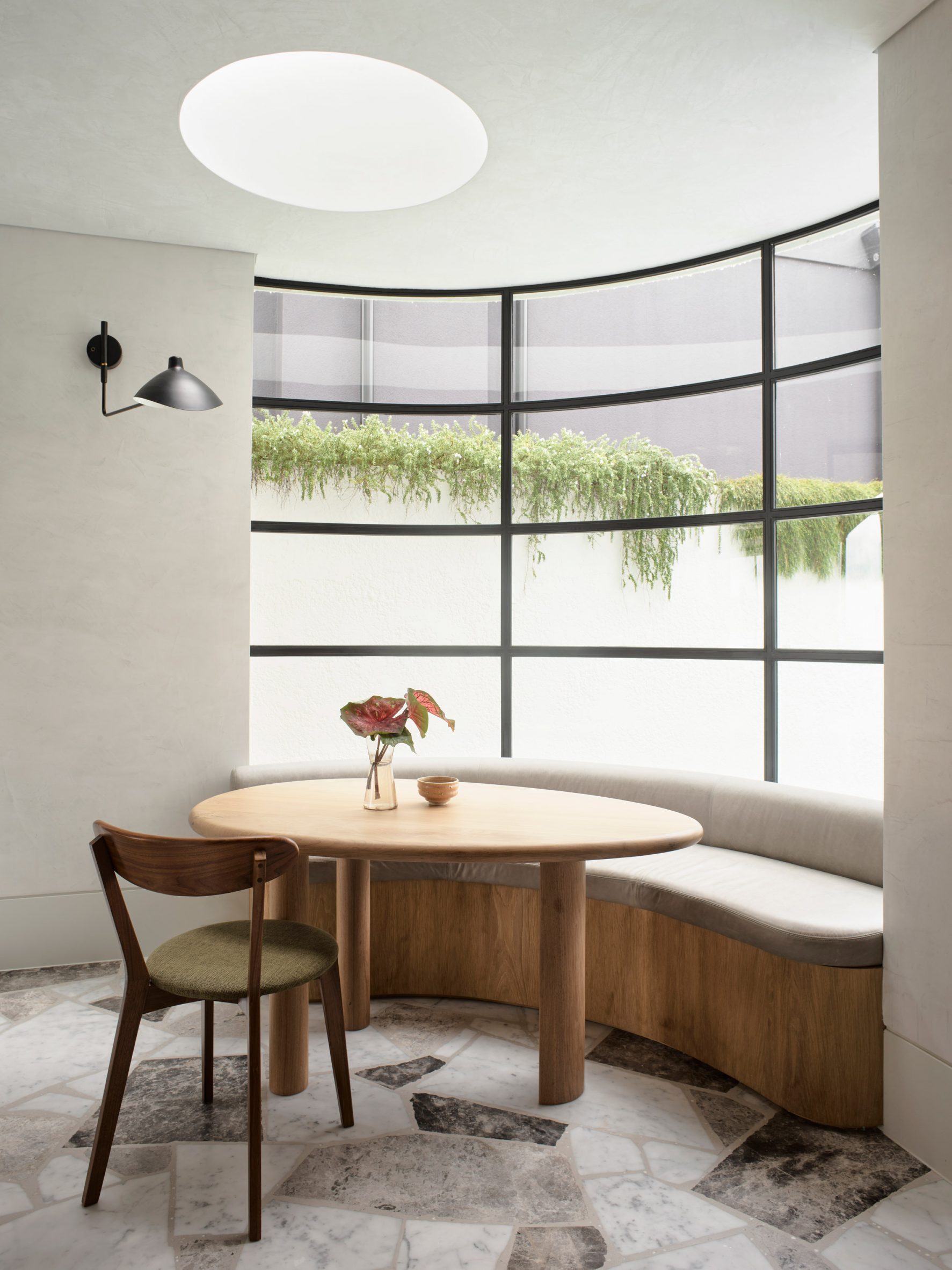
Pacific House, Australia, by Alexander & Co
A circular skylight illuminates the curving breakfast nook in this oceanside home in Sydney, which architecture studio Alexander & Co renovated to make it more suited to family life.
Aiming to create a calm and contemplative space, oak built-in seating was tucked against a concave window that overlooks a swimming pool in the garden.
Find out more about Pacific House ›
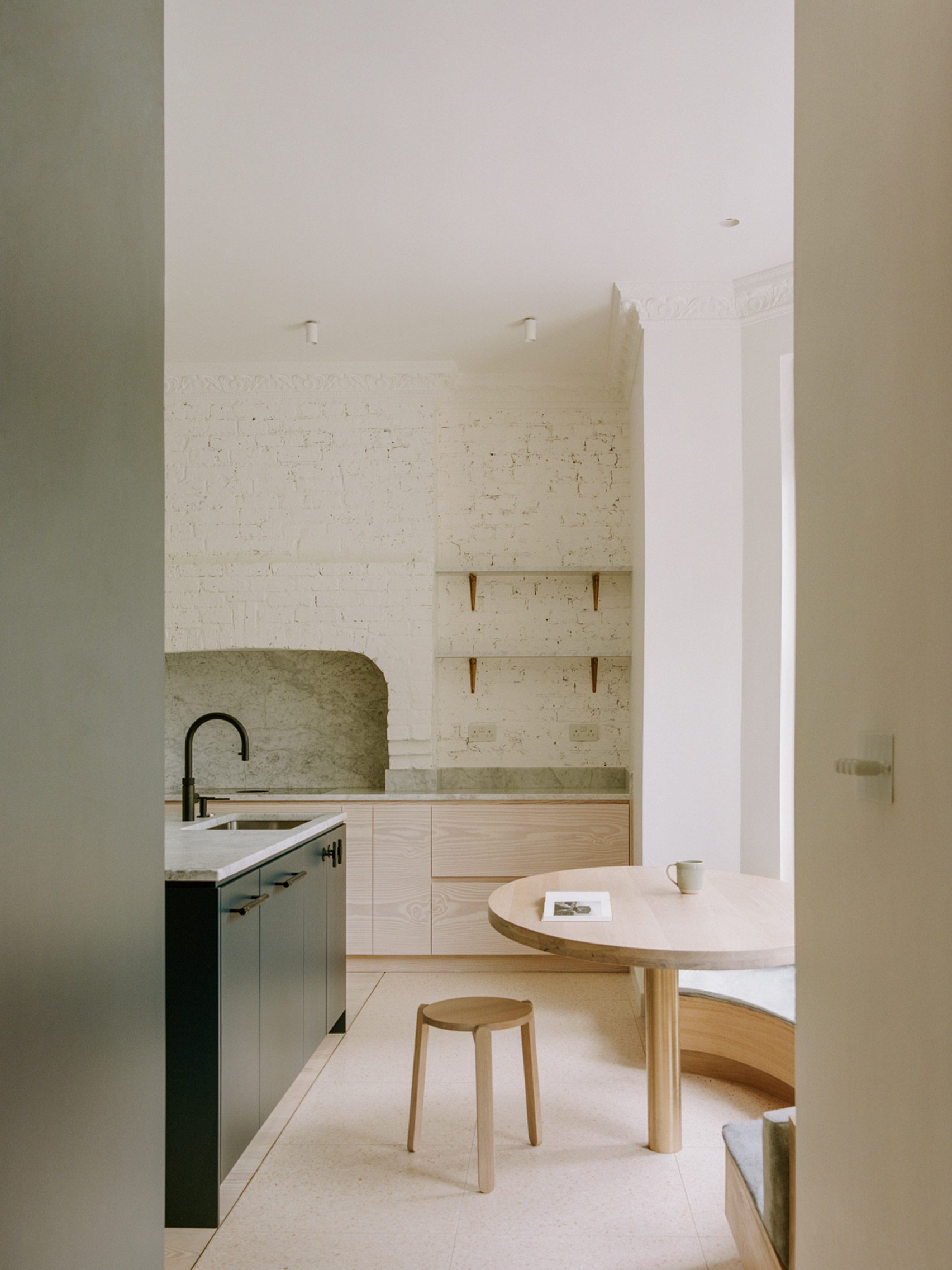
Steele’s Road House, UK, by Neiheiser Argyros
Steele’s Road House is a Victorian terrace in London that was renovated and extended by local studio Neiheiser Argyros to increase natural light in the home.
A breakfast nook was added to the kitchen, with curved bench seating built below a bay window offering a more casual place to eat than the separate formal dining room.
Find out more about Steele’s Road House ›
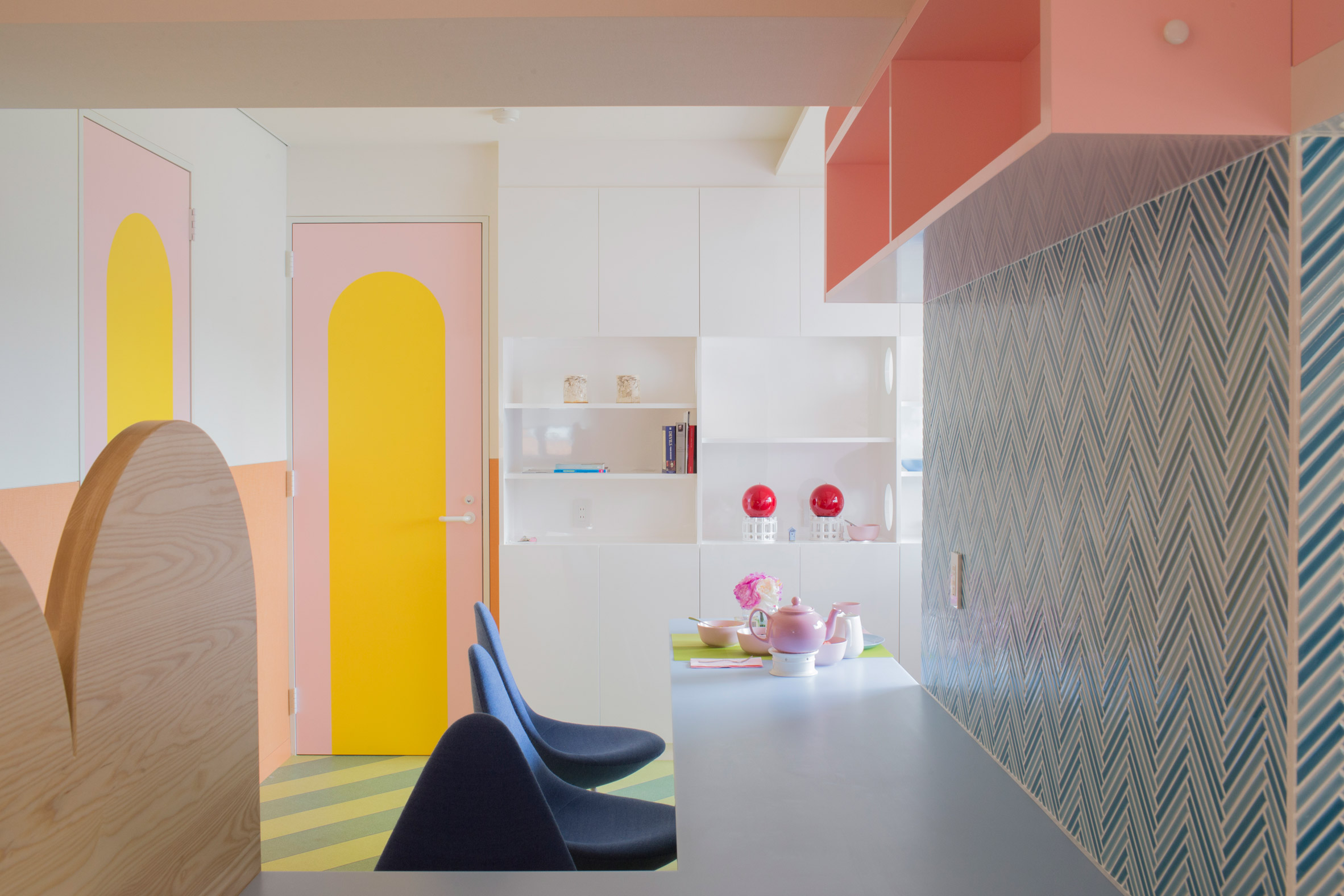
Nagatachō Apartment, Japan, by Adam Nathaniel Furman
Designer Adam Nathaniel Furman nestled an L-shaped breakfast nook in the kitchen of the 160-square-metre Nagatachō Apartment in Tokyo.
The tabletop adjoins the cabinets in the U-shaped kitchen and extends along a herringbone-tiled wall. Pink shelving was built over the nook to provide additional storage in the compact apartment.
Find out more about Nagatachō Apartment ›
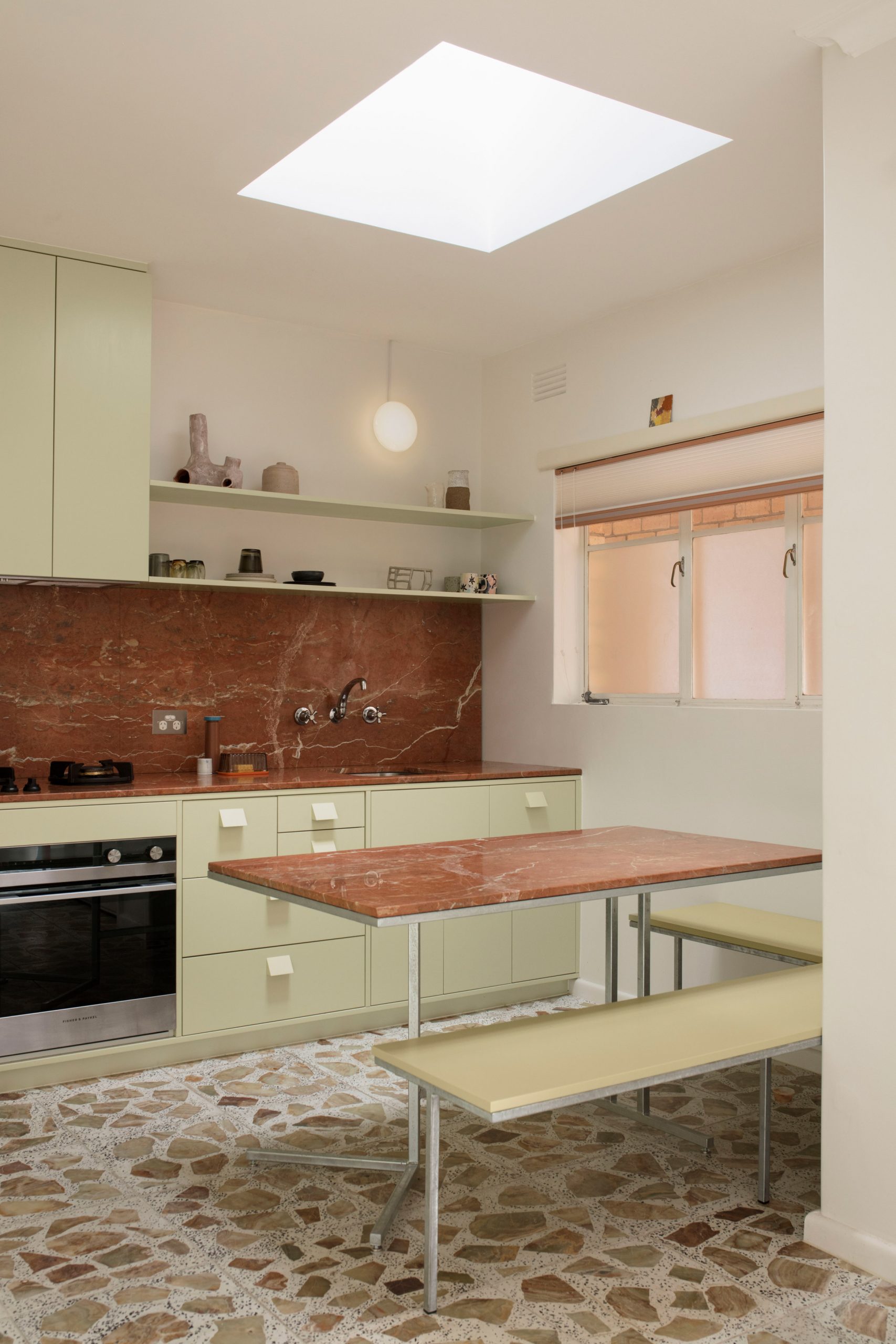
Brunswick apartment, Australia, by Murray Barker and Esther Stewart
Architect Murray Barker and artist Esther Stewart created a breakfast nook in this 1960s Melbourne apartment by tucking an L-shaped fixed bench into the corner of the kitchen.
The kitchen was originally too small for a dining table, so the duo removed a wall that separated it from the living room and added the custom-made table and seating, which is lit from above by a square skylight.
Find out more about the Brunswick apartment ›
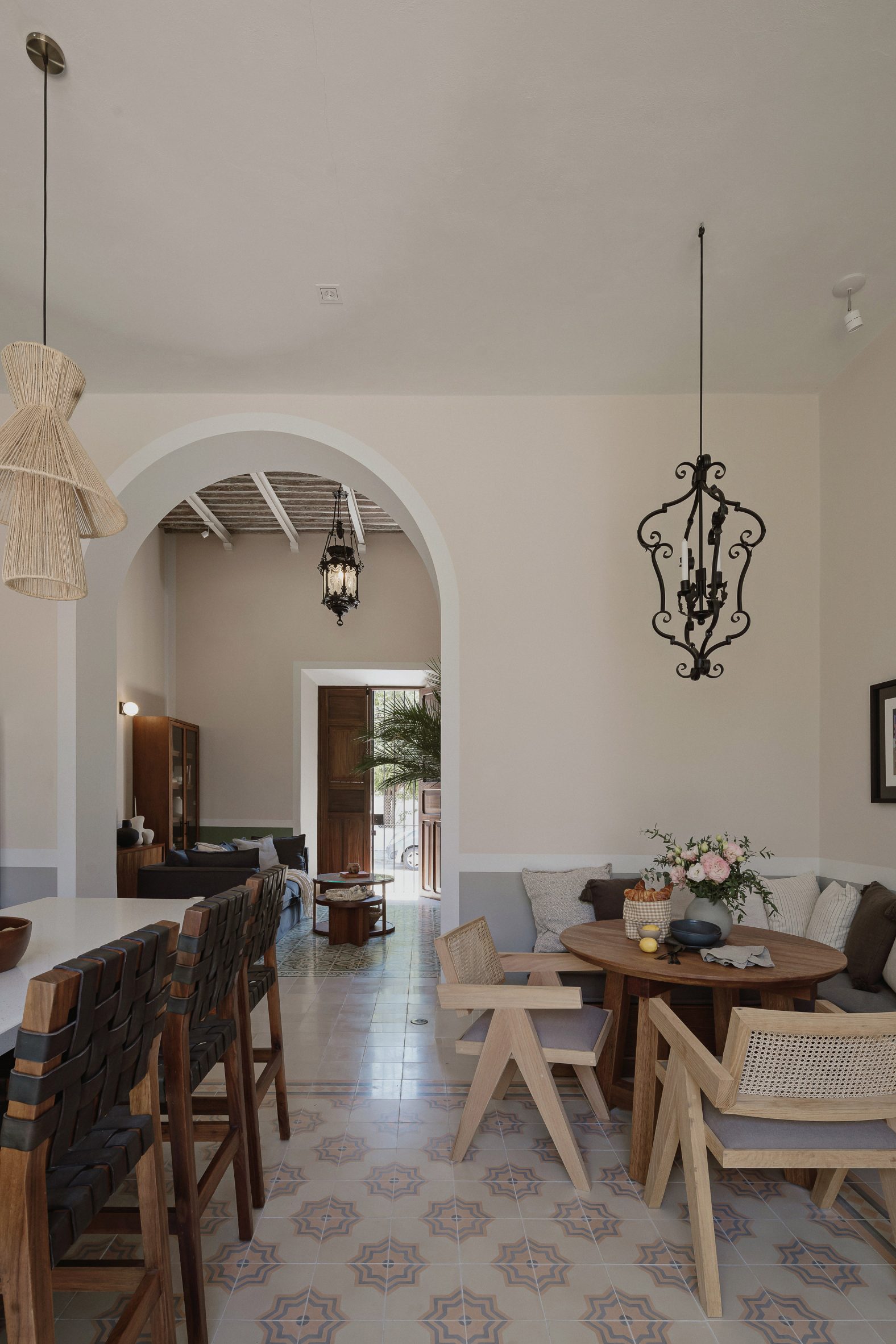
Casa Pulpo, Mexico, by Workshop Architects
Local architecture studio Workshop Architects added a breakfast nook when renovating a Spanish colonial house in Mérida, Mexico, aiming to add a sense of cosiness.
Seating was built in the corner of the kitchen between two archways that lead to the living room and a storage room. On the opposite side of the kitchen, glass doors give views of two purple concrete dwellings that were built in the garden.
Find out more about Casa Pulpo ›
This is the latest in our lookbooks series, which provides visual inspiration from Dezeen’s archive. For more inspiration, see previous lookbooks featuring homes with oversized windows overlooking lush views, houses with closed staircases and interiors that embody the “bookshelf wealth” trend.
The post Eight inviting breakfast nooks for easy-going mornings appeared first on Dezeen.
www.dezeen.com










