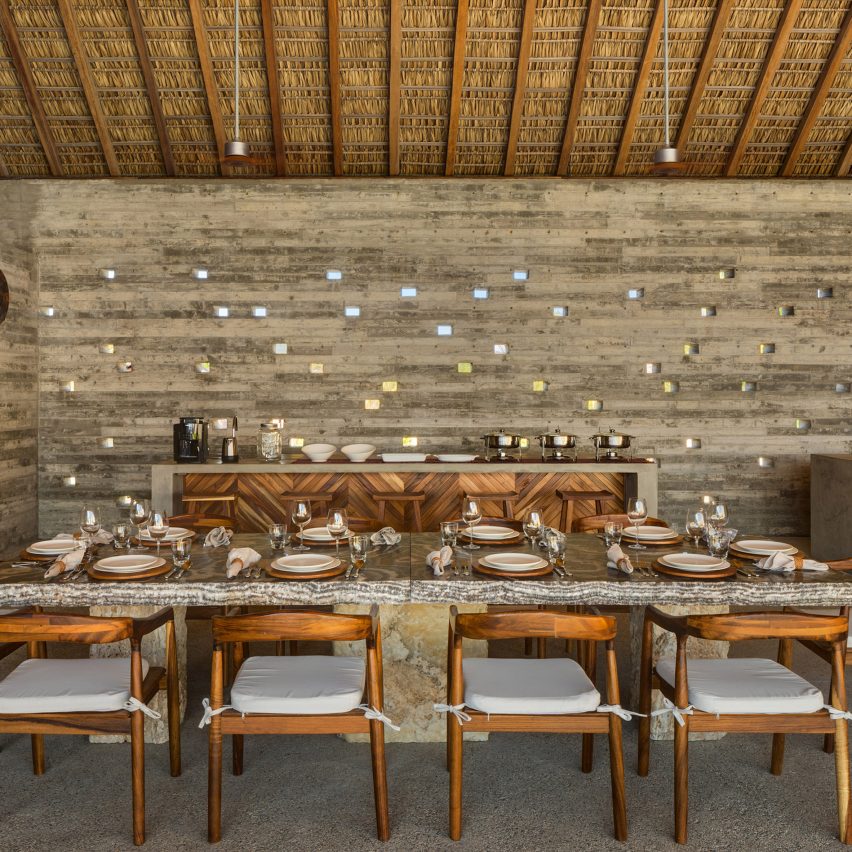
For our latest lookbook, we’ve collected eight dining rooms and kitchens characterised by their use of natural materials to create tactile interiors with earthy hues.
With an ever-growing focus on sustainable materials, the use of locally sourced natural materials offers an appealing and low-carbon solution for home interiors.
Ranging from rammed-earth walls and woven ceilings to terracotta floors and wooden tabletops, these dining spaces draw on traditional crafts and local building techniques to create rough, smooth and patterned surfaces that complement the home.
These dining rooms showcase the potential of natural materials to create enticing and textured home interiors within a contemporary setting, effectively bridging the gap between tradition and modernity.
This is the latest in our lookbooks series, which provides visual inspiration from Dezeen’s archive. For more inspiration, see previous lookbooks featuring compact micro interiors, kitchen design ideas and interiors with pyramidal ceilings.
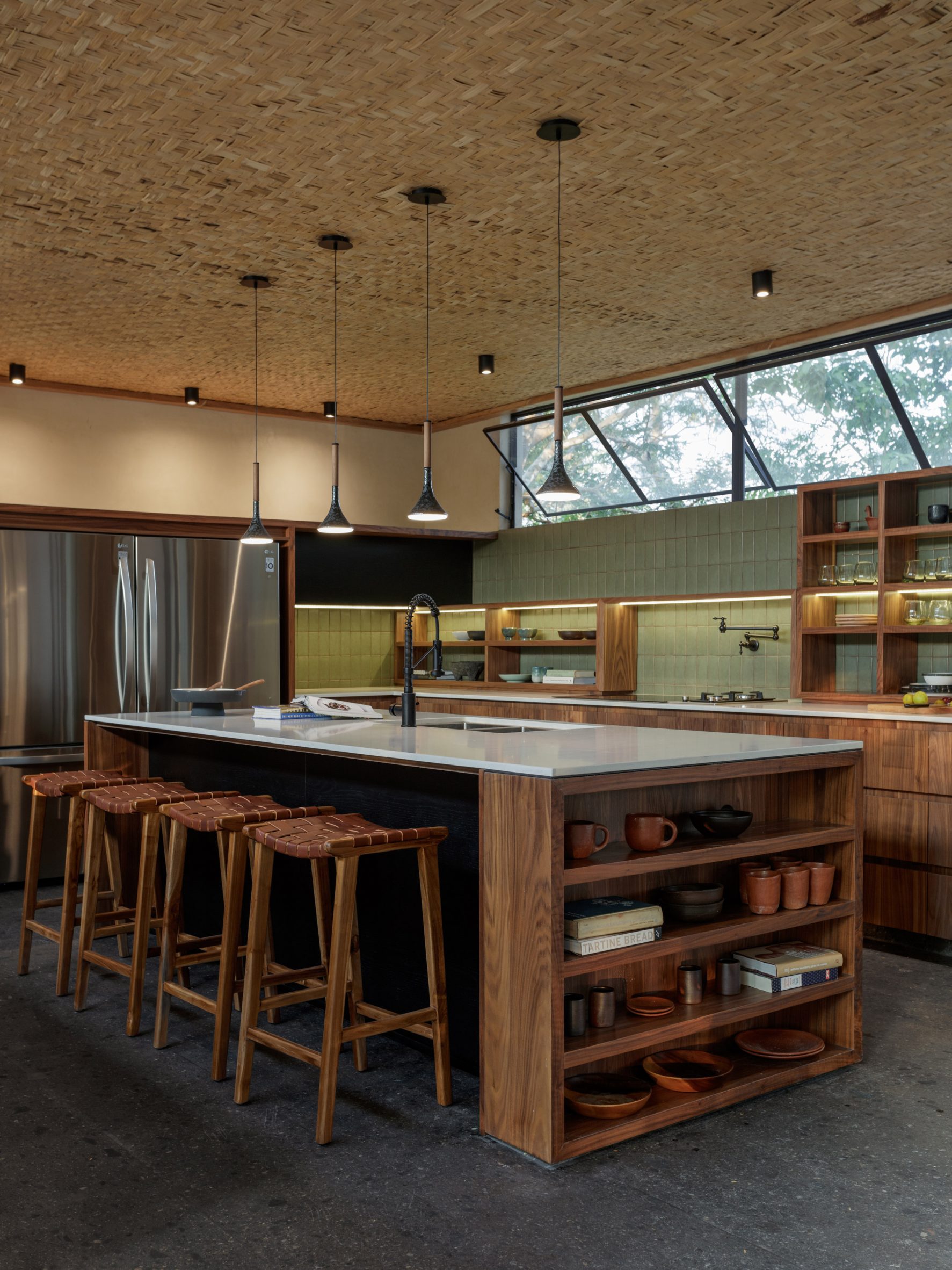
Espacio Kaab, Mexico, by Di Frenna Arquitectos
A combination of natural materials including stone floors, wooden cabinets and woven carrizo ceilings were used within the kitchen of this home in Mexico by local studio Di Frenna Arquitectos.
Designing the home to appear “as a volume that emerged organically from the ground”, the studio used a raw material palette that directly references the site and ultimately requires less maintenance.
Find out more about Espacio Kaab ›
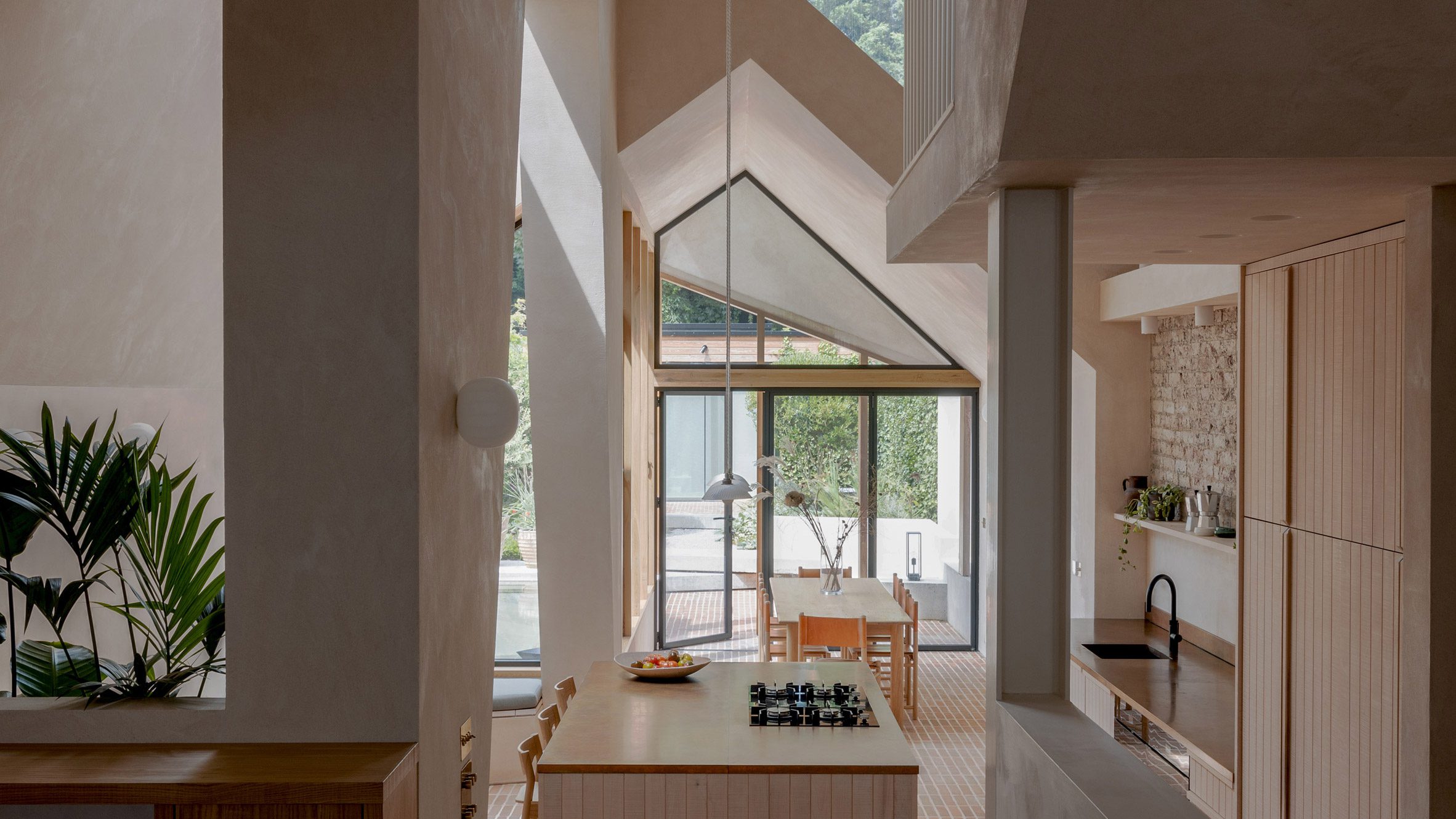
Taper House, UK, by Merret Houmøller Architects and All & Nxthing
This London home by architecture studios Merret Houmøller Architects and All & Nxthing features clay-plaster walls, exposed brickwork and tile floors inspired by traditional Moroccan homes.
The natural earth-based materials used for the project include handmade brick flooring, timber joinery and patinated copper.
Find out more about Taper House ›

Casa Franca, France, by Déchelette Architecture
A large rammed-earth wall fronts this home in Paris by French studio Déchelette Architecture, which is defined by its use of natural materials.
Panels of travertine stone and birch wood feature throughout the interiors and are contrasted with sleek metal countertops, shelving and accents in the kitchen and dining space.
Find out more about Casa Franca ›
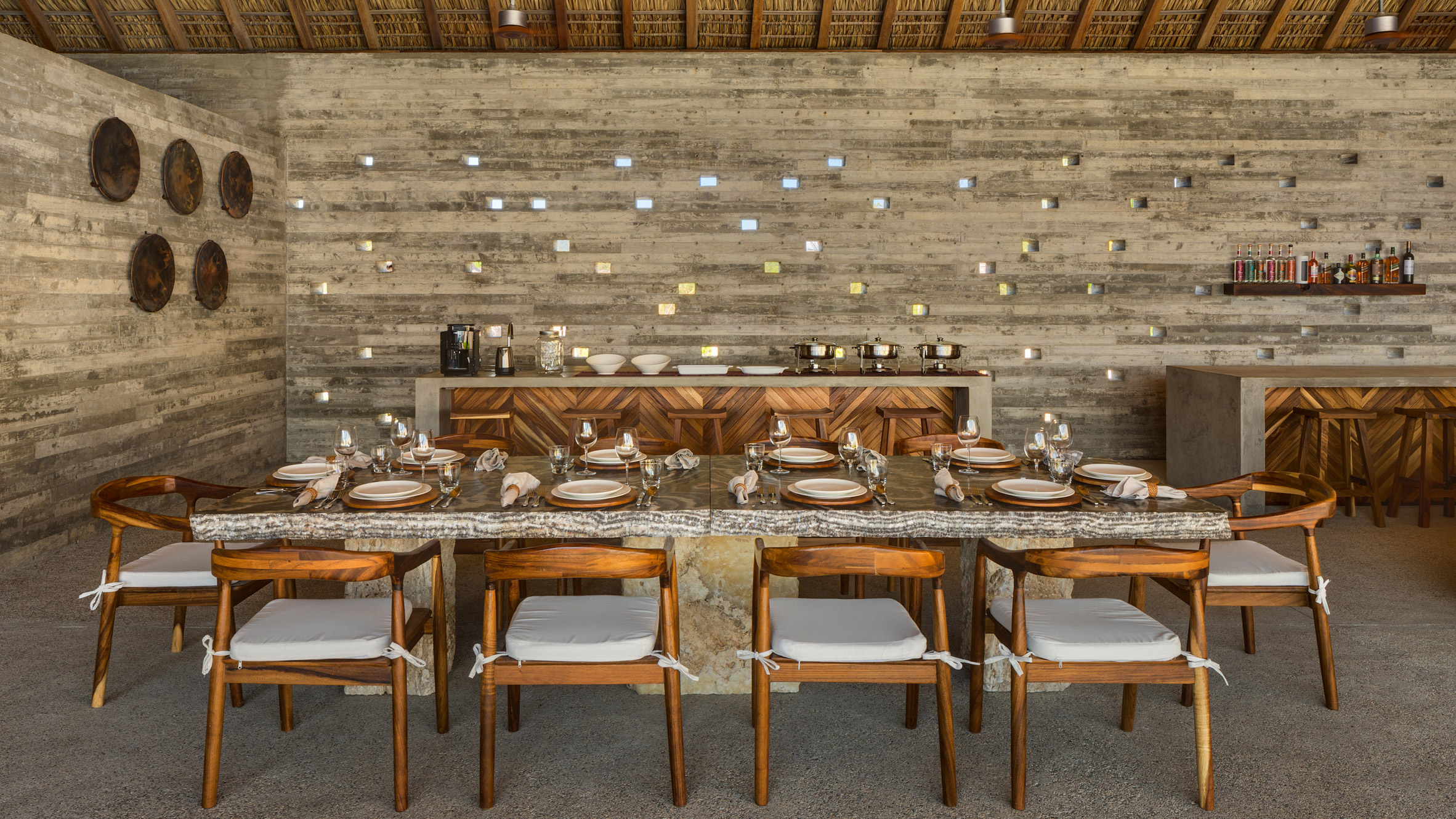
Casa Cova, Mexico, by Anonimous
Architecture studio Anonimous drew on pre-colonial architecture to design this holiday home made from concrete, local ‘parota’ wood and dried palm leaves in Oaxaca.
The spacious dining room is topped with a 30-metre-long thatched roof made from dried palm leaves that draws on the local vernacular.
Find out more about Casa Cova ›
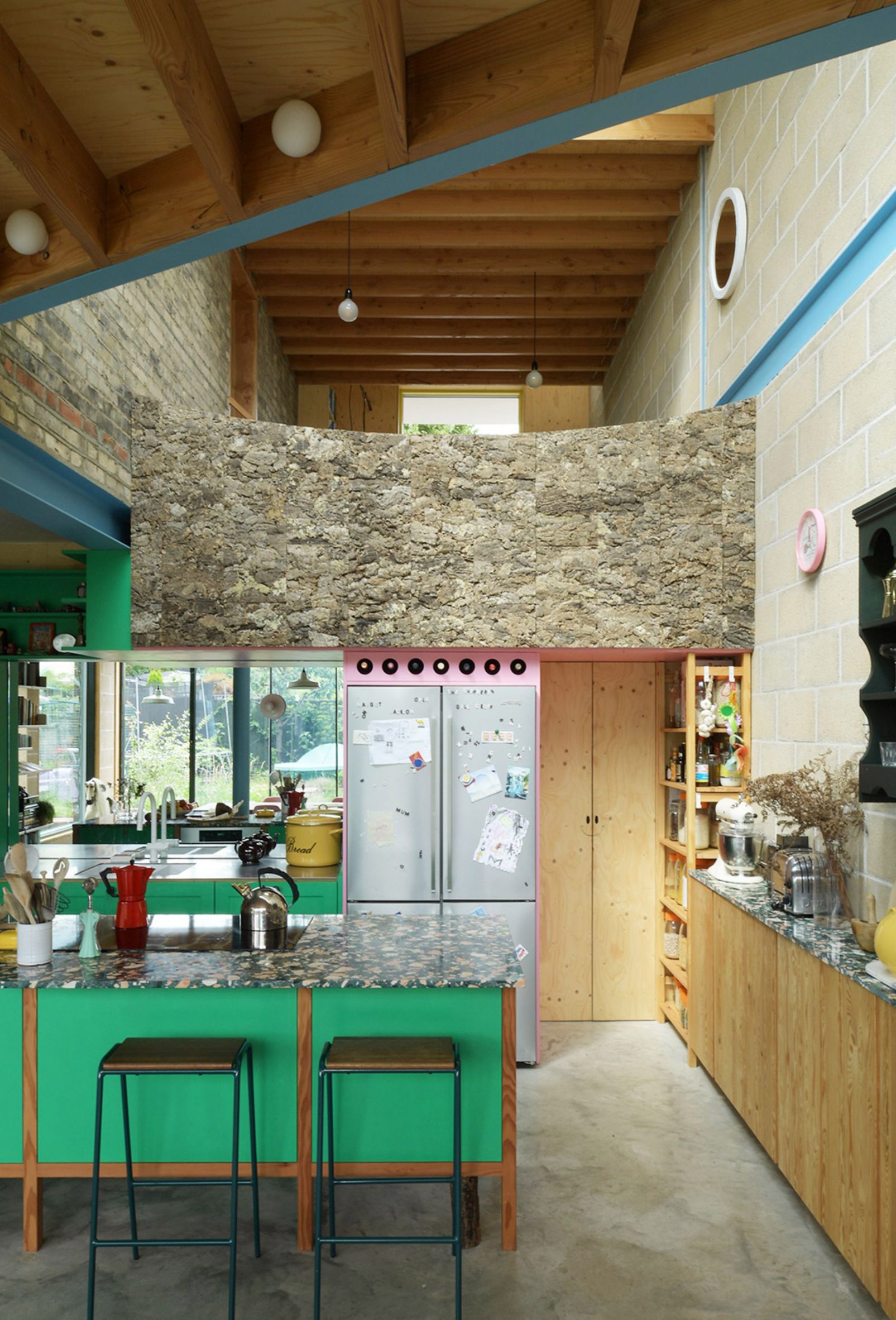
Forest House, UK, by AOC
A combination of tactile materials and clashing colours were used to add character to the kitchen and dining area in this extension in north London completed by architecture firm AOC.
Informed by its location close to Epping Forest, the studio designed the extension to “invite the wild in” – using various types of wood, woven hazel and other textured materials throughout the home.
Find out more about Forest House ›
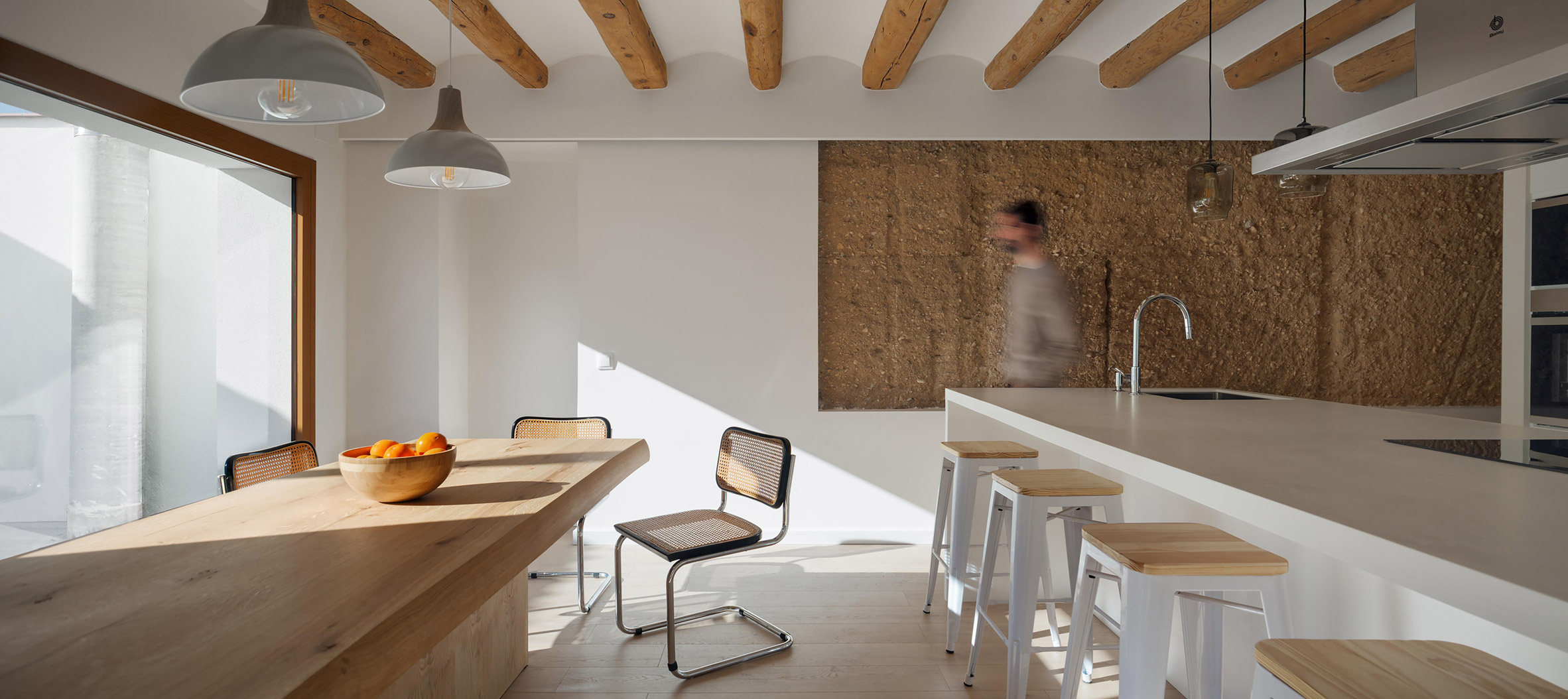
House Renovation, Spain, by Hiha Studio
Hiha Studio renovated this family home in Spain, which was originally organised as two separate houses connected by rammed-earth party walls.
The studio retained the rammed-earth walls in order to “recover the essence” of the home, as well as regulate the moisture, temperature and acoustics of the interior.
Find out more about House Renovation ›
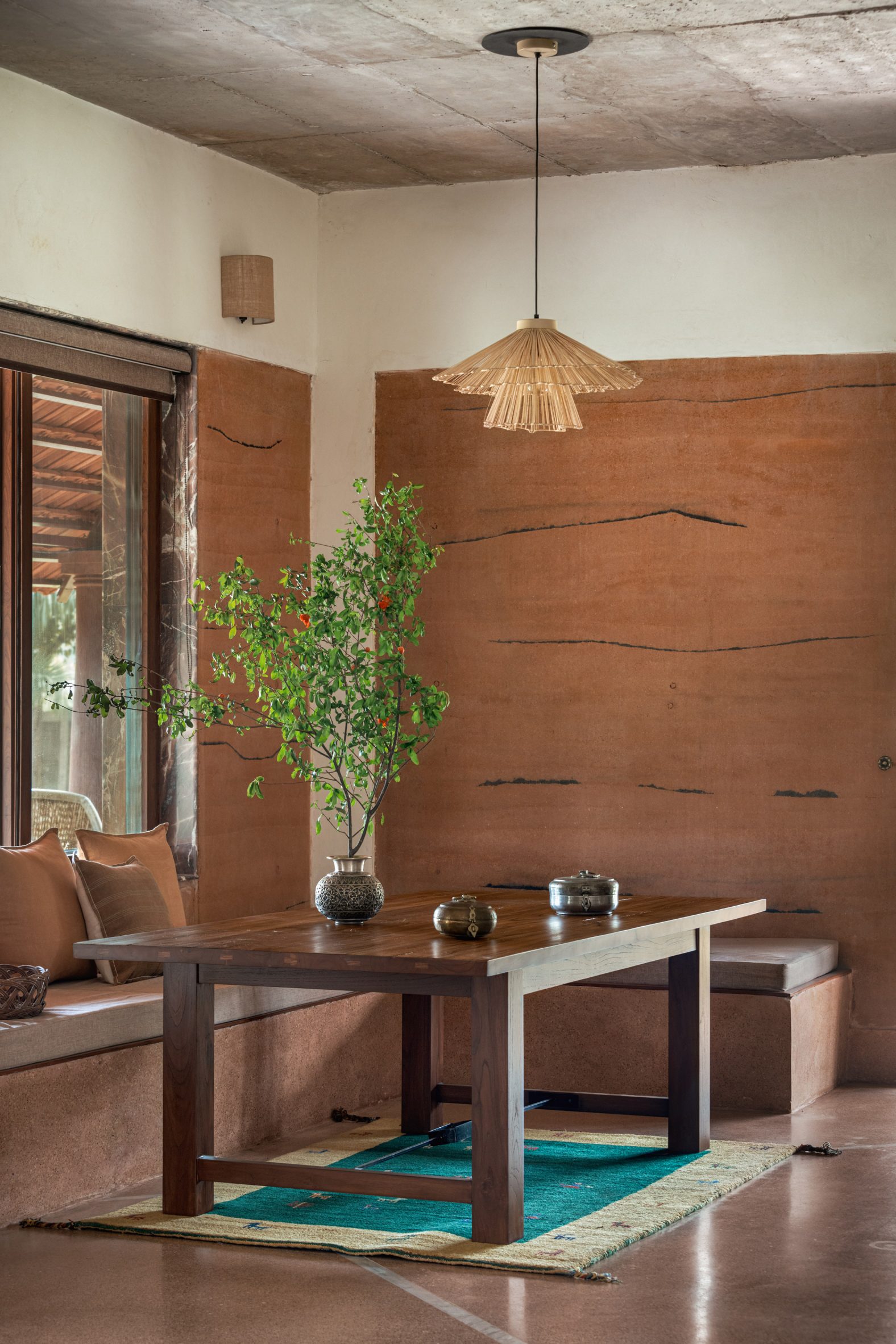
Hybrid House, India, by Sketch Design Studio
Vernacular building techniques from the north and south of India were used to construct this home in Rajasthan by Indian firm Sketch Design Studio.
Materials and artisans were employed locally to build the home, which features pink-toned rammed-earth walls and terracotta floors created using rice flour.
Find out more about Hybrid House ›
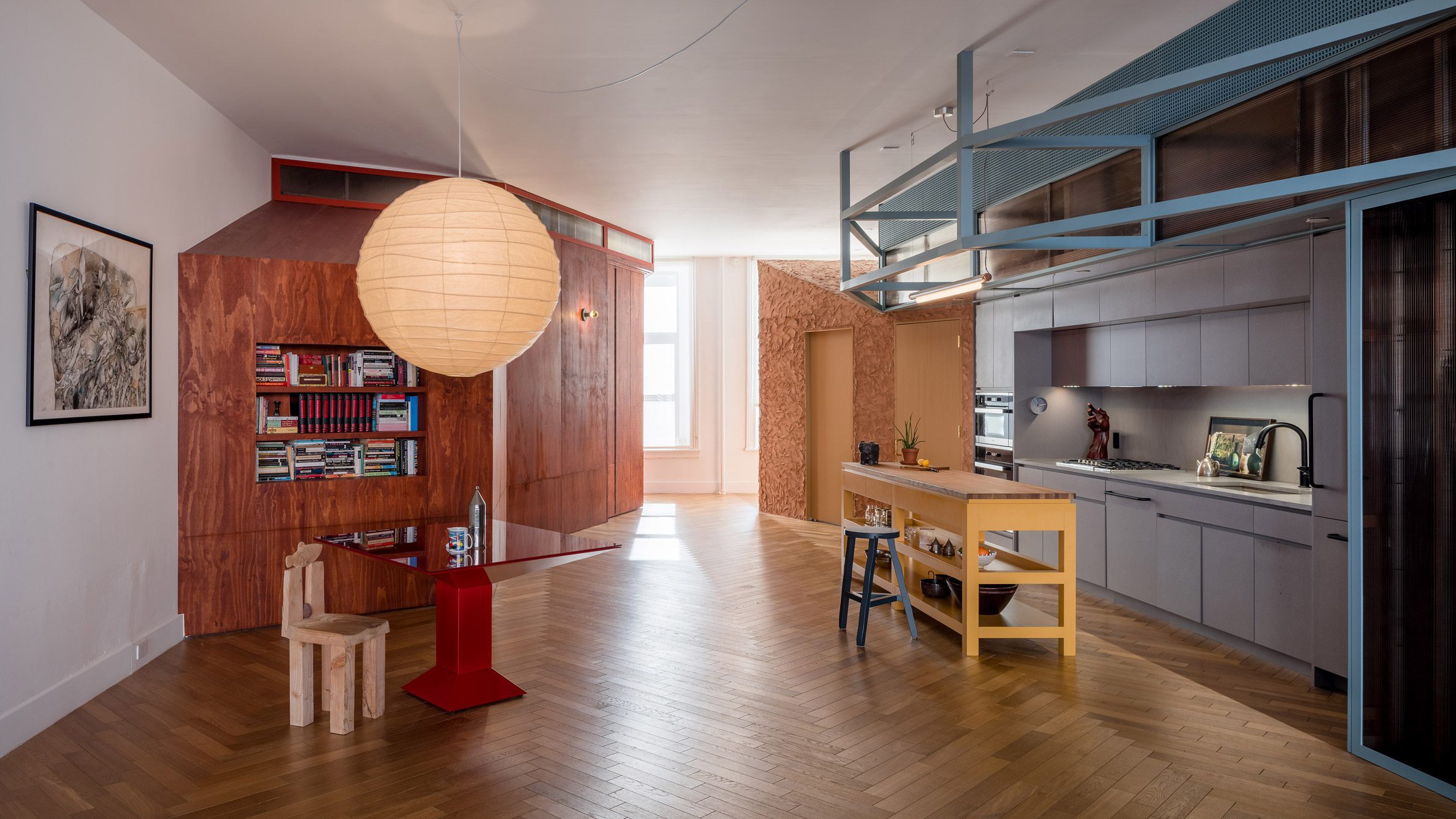
Another Seedbed, USA, by Ignacio G Galán, Jesse McCormick, Khoi Nguyen and Julie Tran
This renovated loft apartment in Brooklyn was designed to double as a performance space to host public events – with a large central space and smaller internal volumes.
One volume features a red-stained pine exterior while another is clad with an earthen clay plaster, bringing earthy tones to the open-plan kitchen and dining area.
Find out more about Another Seedbed ›
This is the latest in our lookbooks series, which provides visual inspiration from Dezeen’s archive. For more inspiration, see previous lookbooks featuring compact micro interiors, kitchen design ideas and interiors with pyramidal ceilings.
The post Eight dining rooms and kitchens where natural materials create tactile interiors appeared first on Dezeen.
www.dezeen.com










