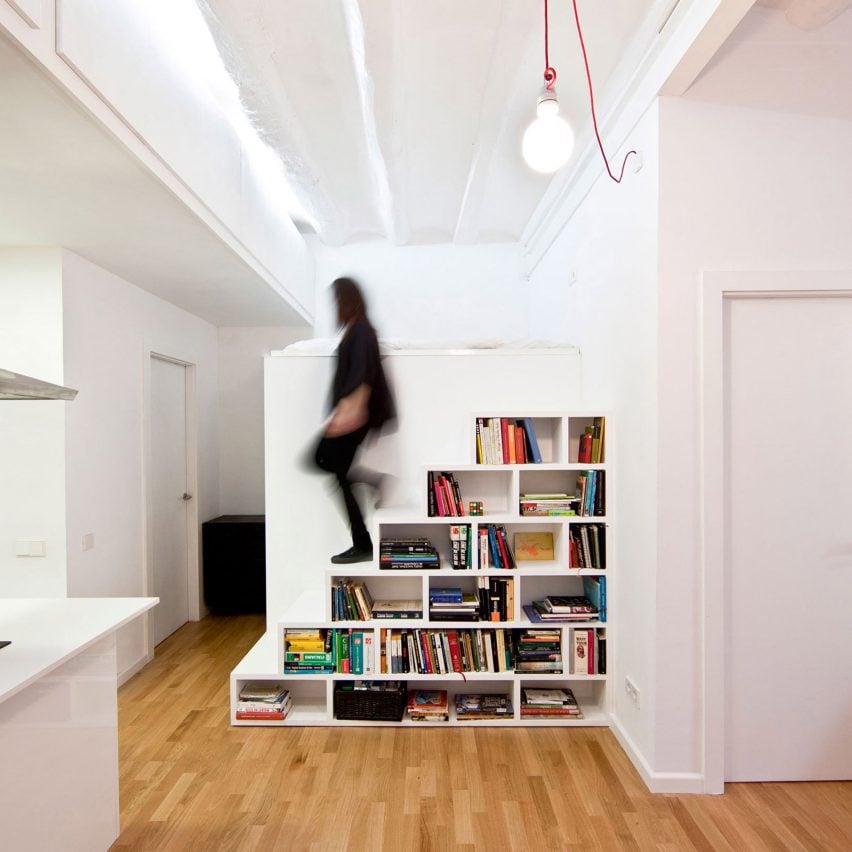
In this lookbook, we’ve collected eight guest rooms from China to Spain that provide visiting friends and family a space to call their own.
Guest accommodations come in a variety of shapes and sizes. Ranging from a sofa during our younger years to full-blown guesthouses later on, putting up friends and family is made better when we have a place to put them – no matter how small.
The houses and apartments below showcase the myriad ways an extra bedroom can be integrated into an interior, often doubling as an office, storage space or – in the case of a Beijing apartment – a place to enjoy some tea.
Read on below for fresh ideas on how to provide space for visitors.
This is the latest in our lookbooks series, which provides visual inspiration from Dezeen’s archive. For more inspiration see previous lookbooks featuring brightly-framed windows, tactile and organic living rooms and mezzanines that maximise usable space.
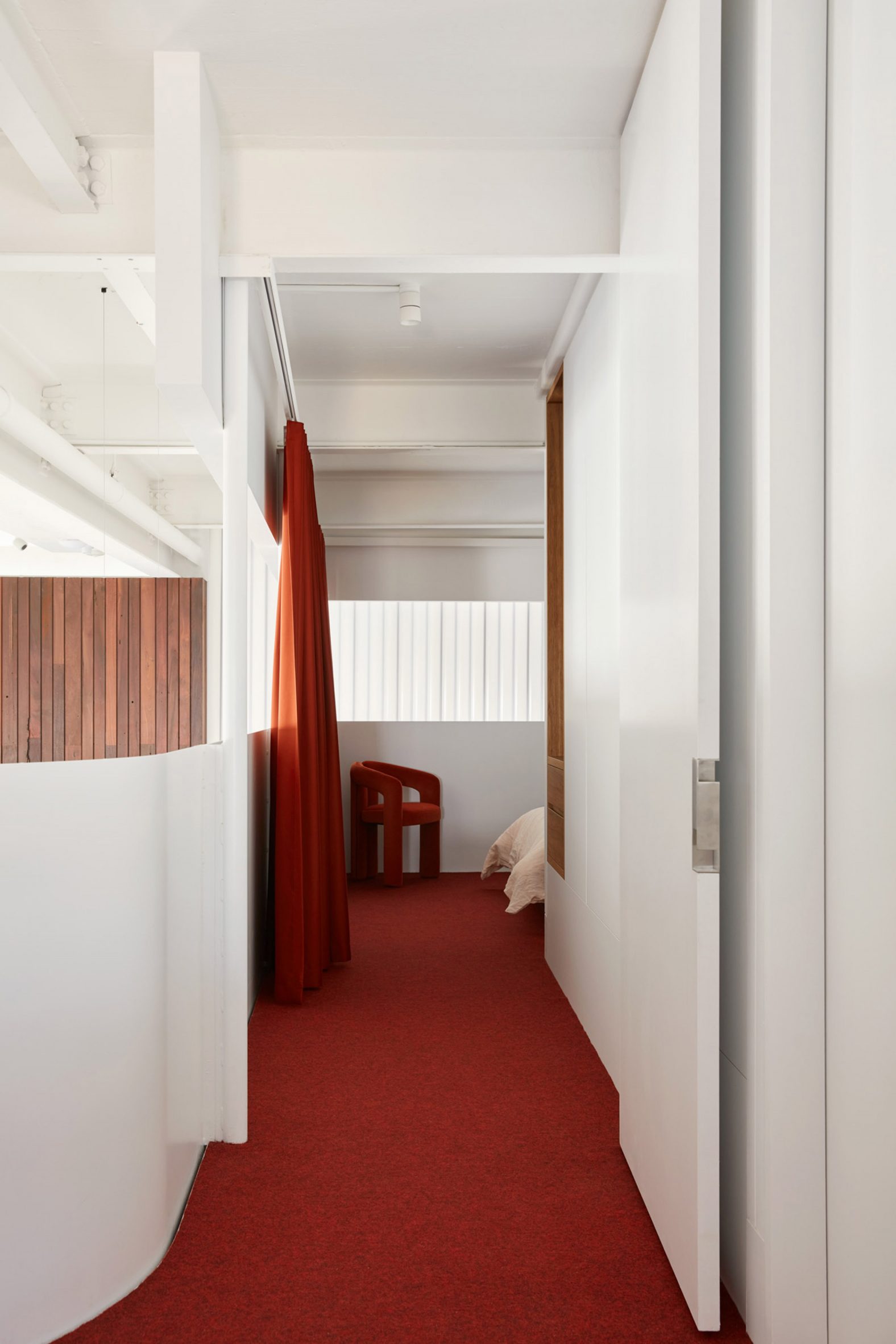
Weeties Factory home, Australia, by Spaceagency
A deep red carpet defines this guest room in a single-family Australian home, which consists of three consolidated apartments that once were part of a heritage-listed cereal factory.
The same red was carried into a curtain – which provides privacy from the living room below – and a corner chair, while built-in shelving sits at the entrance.
Find out more about Weeties Factory home ›
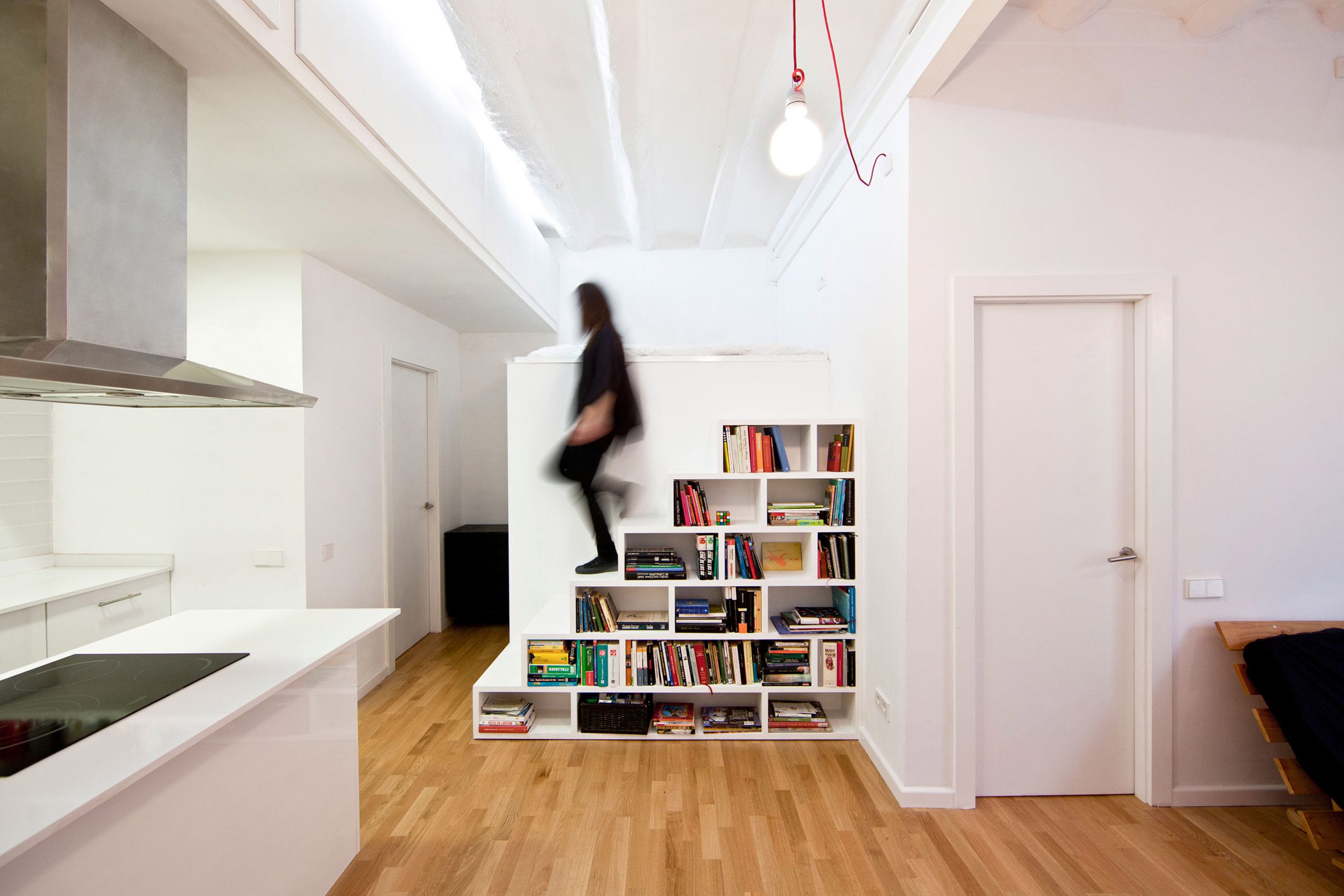
Barcelona apartment, Spain, by Eva Cotman
Guests sleep atop a platform in this Barcelona apartment, which also doubles as a storage area.
Croatian architect Eva Cotman sought to renovate the apartment to provide more open space. To optimize its functionality, she placed a bookshelf staircase in front of the guest bed.
Find out more about Barcelona apartment ›
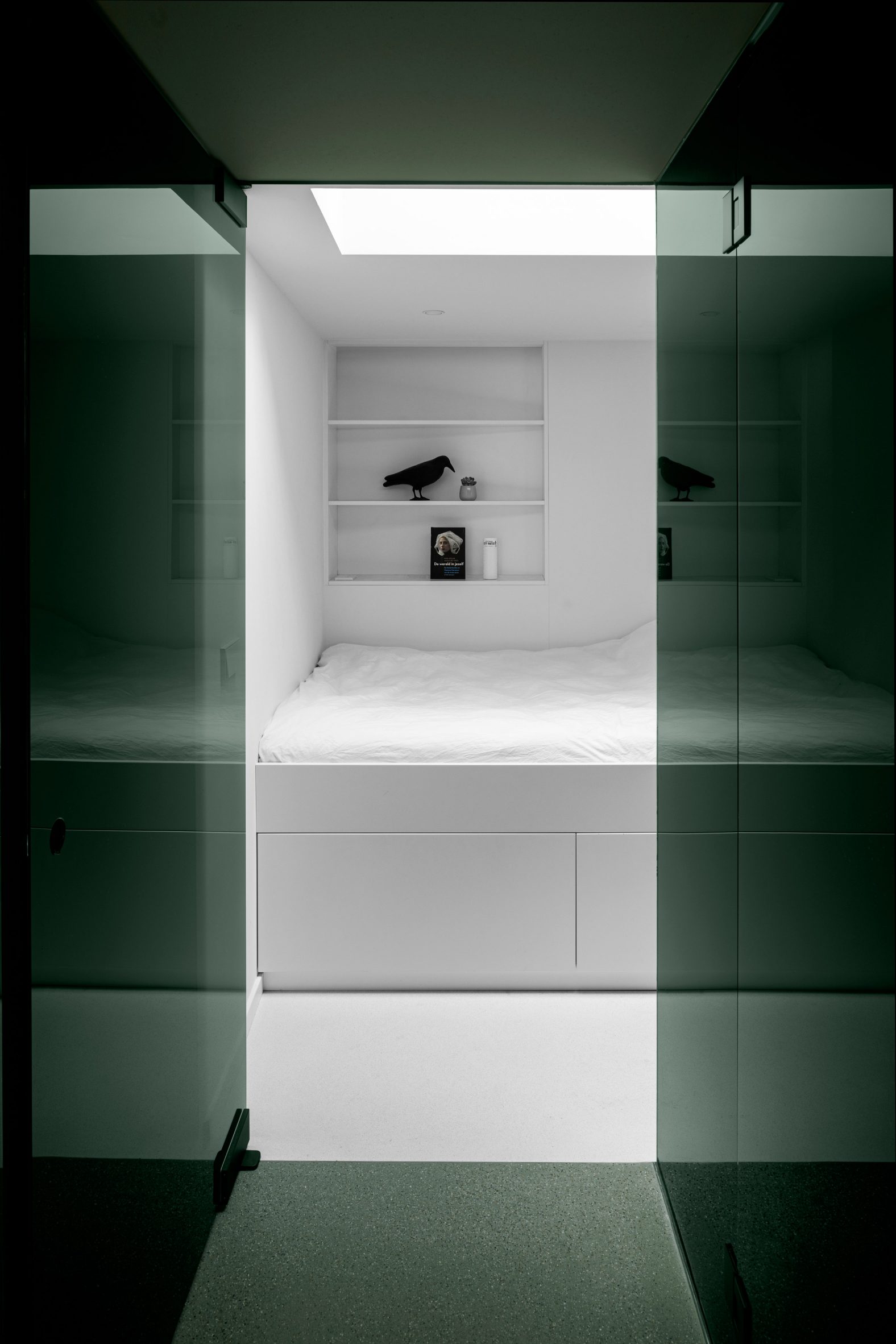
Canal house, The Netherlands, by i29
To accommodate guests in this renovation of a canal house in Amsterdam, architecture studio i29 inserted a forest-green volume off the kitchen.
The guest suite also contains its own bathroom and access door to a garden, while a built-in bed and shelving provide rest and storage.
Find out more about Canal house ›
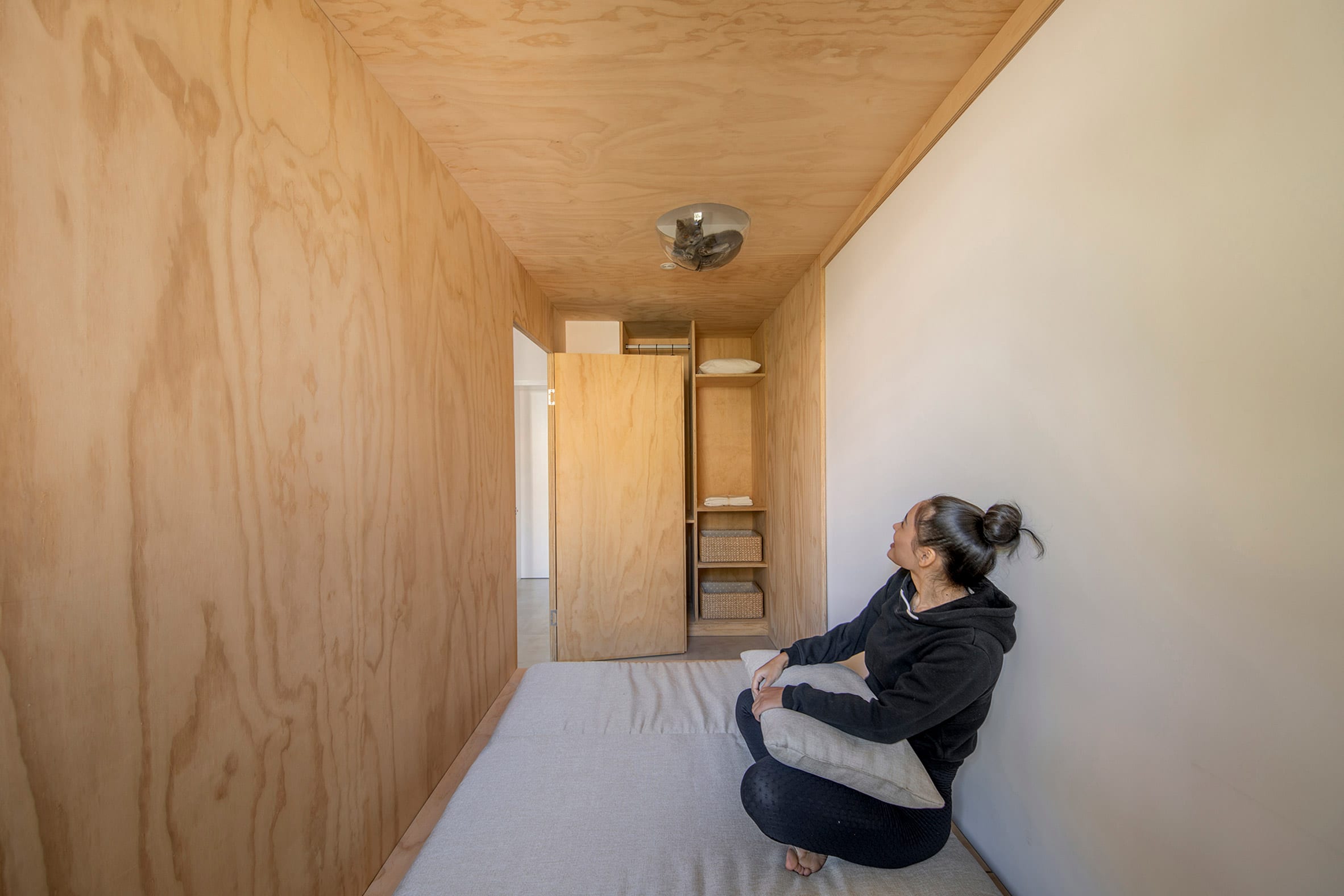
Beijing apartment, China, by Rooi
Plywood units were inserted into this 1950s Beijing apartment to organize and provide more space in its tight interior, which was created during an influx of people moving to urban areas when apartments were often compact.
A linear volume inserted along the kitchen and dining room can be used for storage, as a tea-drinking room, or as guest accommodations with a mattress placed on the floor. A bubble in the ceiling also provides a relaxing space for feline roommates.
Find out more about Beijing apartment ›
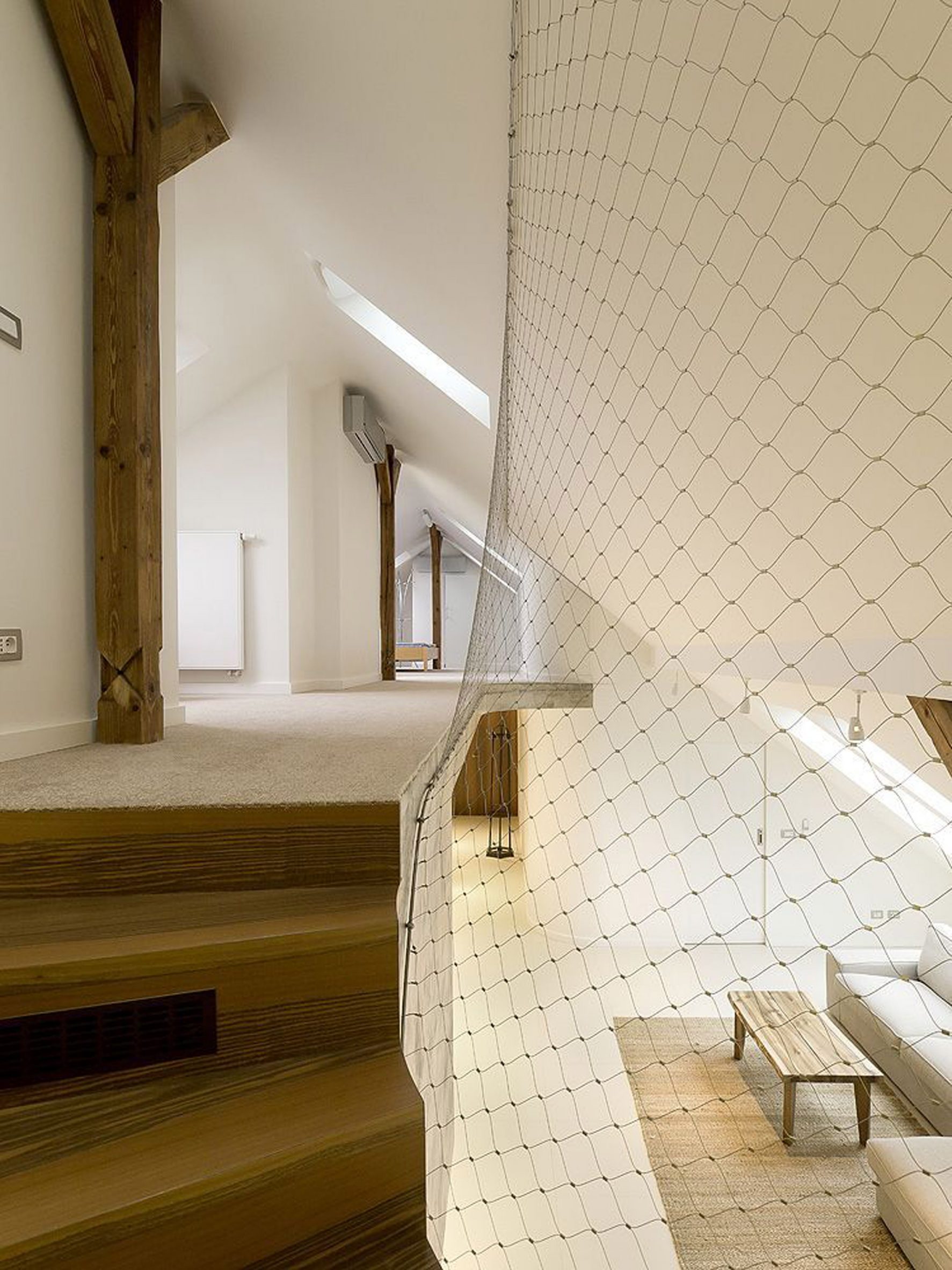
Rounded Loft, Czech Republic, by AI Architects
An attic in Prague was converted into a two-storey apartment, with living spaces, a kitchen and primary bedrooms located on the first floor and a guest suite located in a mezzanine.
In the mezzanine, a bed sits at the end of a long hall, while a bathroom sits adjacent to the stairs. A terrace in between the two spaces and skylights lining the roof provide a connection to the outdoors.
Find out more about Rounded Loft ›
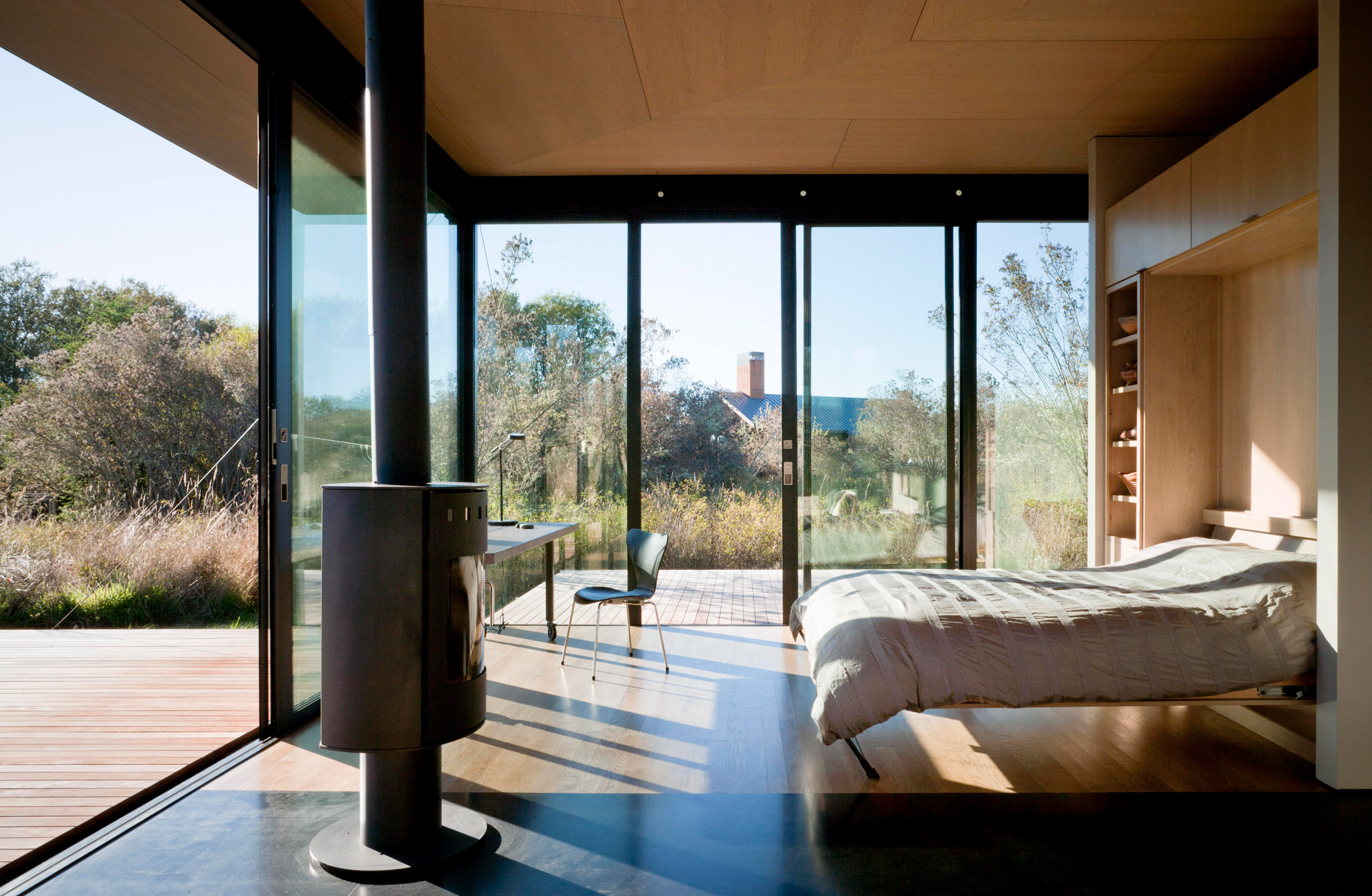
False Bay Writer’s Cabin, USA, by Olson Kundig
This cabin in Washington doubles as a study for its owners, as well as a bedroom for visiting guests when a bed is folded out of the wall.
The space is surrounded by floor-to-ceiling glass, which is protected by doors that fold up and enclose the entire cabin and fold down to create multiple porches.
Find out more about False Bay Writer’s Cabin ›
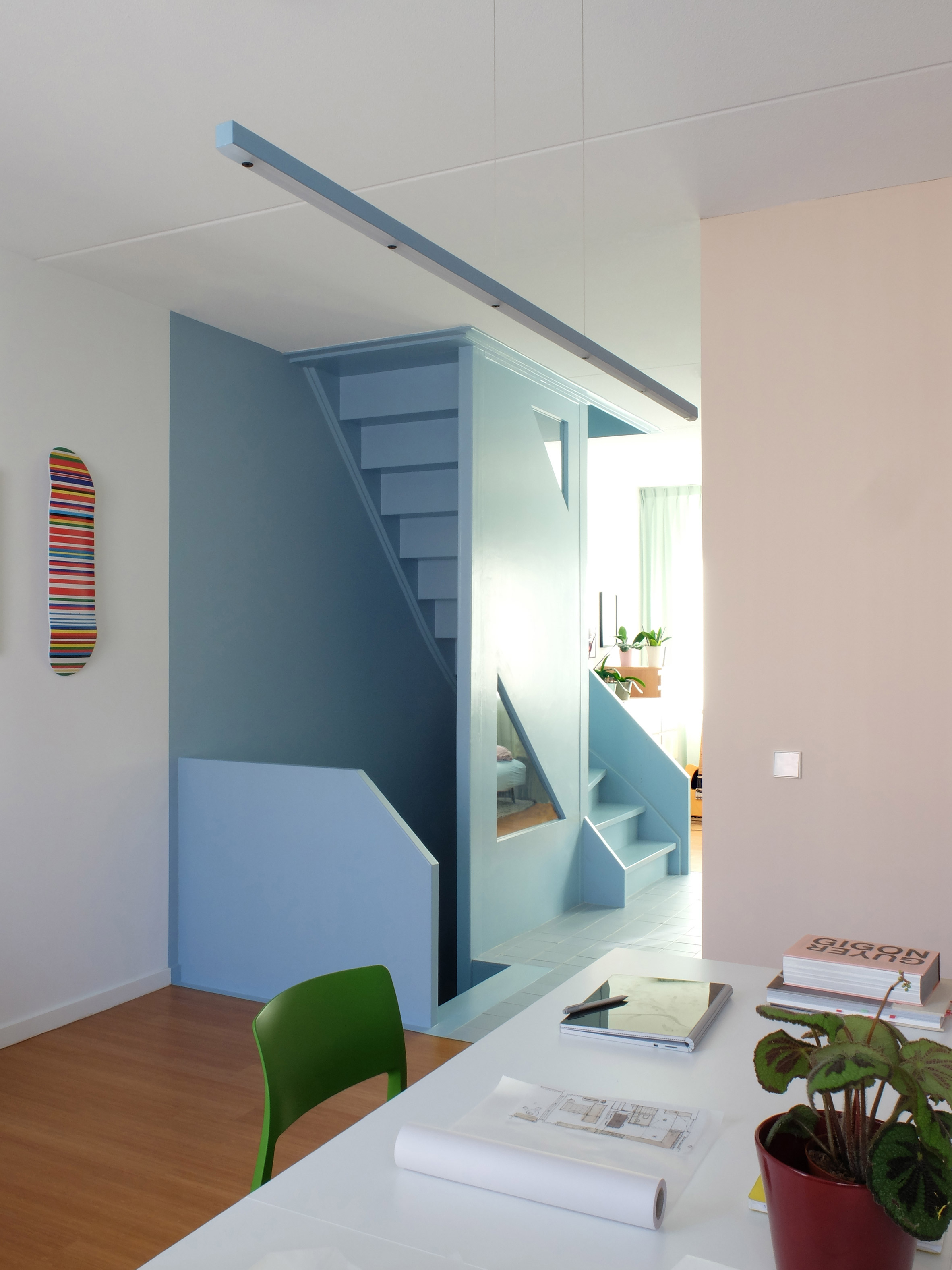
Workhome-Playhome, The Netherlands, by Lagado Architects
The founders of Lagado Architects revamped their own Rotterdam apartment by inserting a bright blue staircase and colourful storage units.
An open loft-style room sits on the second floor. This has minimal furniture so that it can be quickly turned into an exercise room or used as guest accommodations for visitors.
Find out more about Workhome-Playhome ›
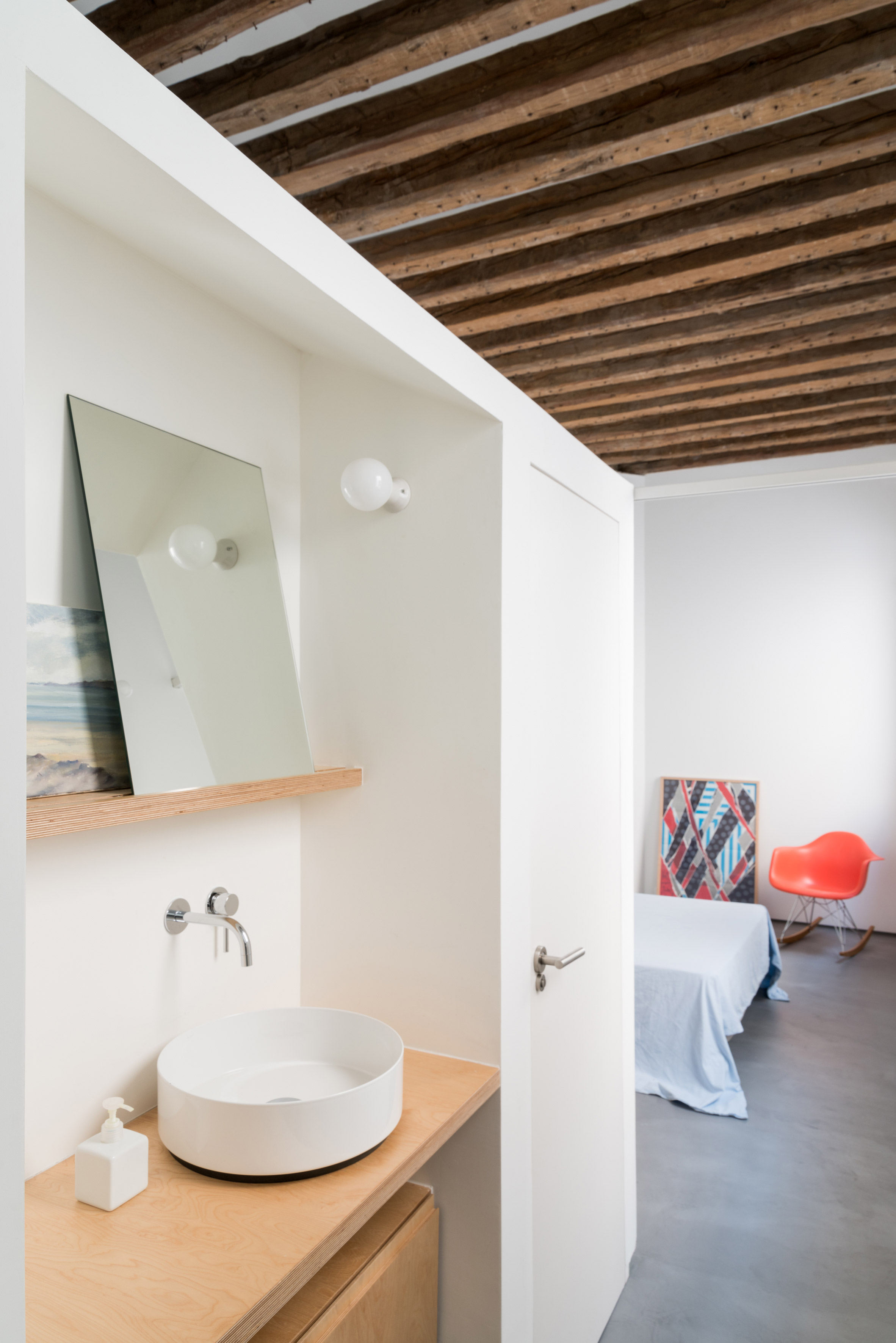
Madrid apartment, Spain, by Leticia Saá
A wash area sits outside a guest bedroom in this Madrid apartment to physically and visually separate the space from the remaining house.
The guest area, which sits directly in front of the primary bed, also faces an interior courtyard which separates both sleeping areas from the living room and kitchen.
Find out more about Madrid apartment ›
This is the latest in our lookbooks series, which provides visual inspiration from Dezeen’s archive. For more inspiration see previous lookbooks featuring brightly-framed windows, tactile and organic living rooms and mezzanines that maximise usable space.
The post Eight creative guest rooms that accommodate visitors in style appeared first on Dezeen.
www.dezeen.com










