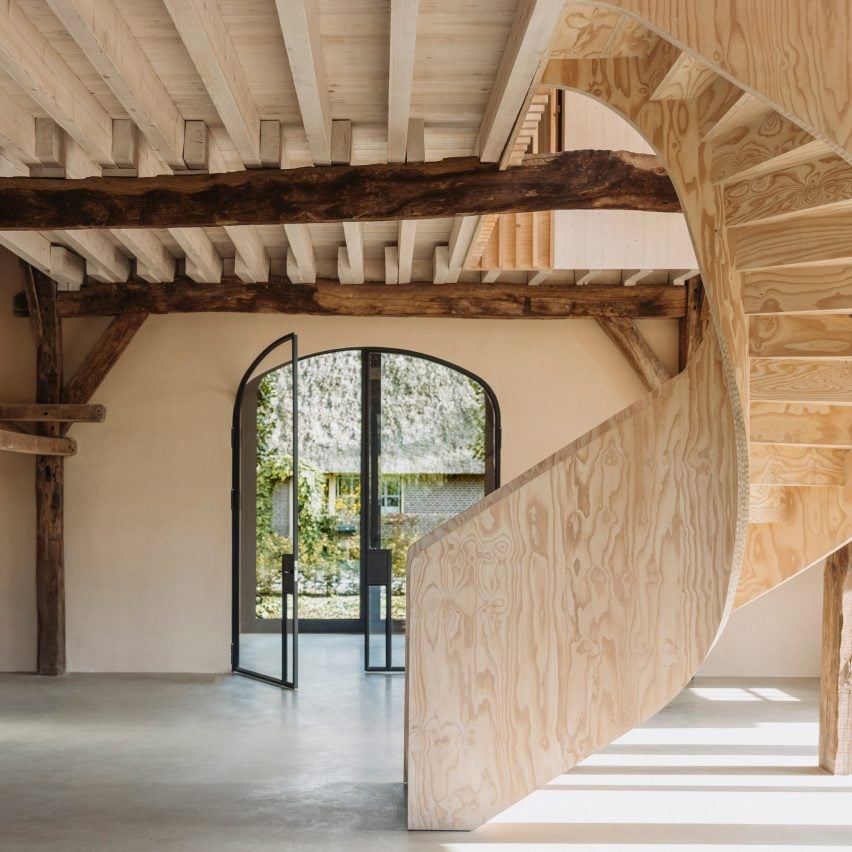
An “unprecious” restaurant, a sculptor’s studio and a handful of holiday homes are among the converted barns in our latest lookbook, which explores how to transform the interiors of these agricultural buildings.
Traditionally, barns are farm buildings that house livestock or store resources such as grain or hay.
But around the world, architects and designers have renovated these spaces – often hundreds of years old – to create homes or for them to be used for other contemporary purposes.
While the insides of some barns have been entirely remodelled, others purposefully celebrate their original features such as timber beams and gabled roofs.
This is the latest in our lookbooks series, which provides visual inspiration from Dezeen’s archive. For more inspiration, see previous lookbooks featuring minimalist kitchens, pyramidal ceilings and eclectic hotels.
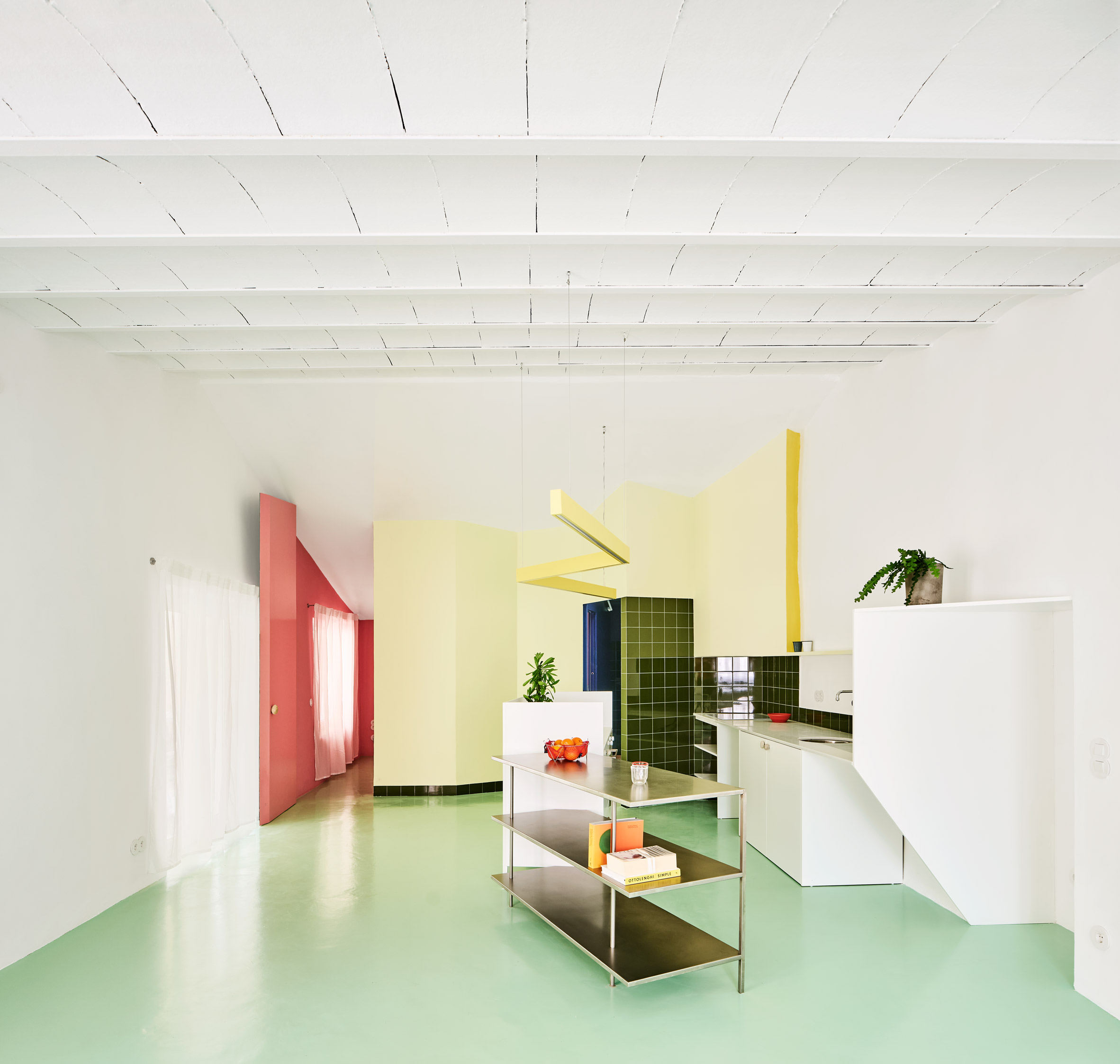
Relámpago House, Spain, by H3O
Barcelona practice H3O transformed an old barn in Sant Just Desvern, Spain, into a one-storey home with an unusual interior layout.
The studio created zigzagging walls for Relámpago House in to reference an old family legend told by the homeowner, whose ancestors are said to have survived a lightning bolt that struck the barn and entered the building through the chimney, narrowly avoiding the family members sheltering under the dining table.
Find out more about Relámpago House ›
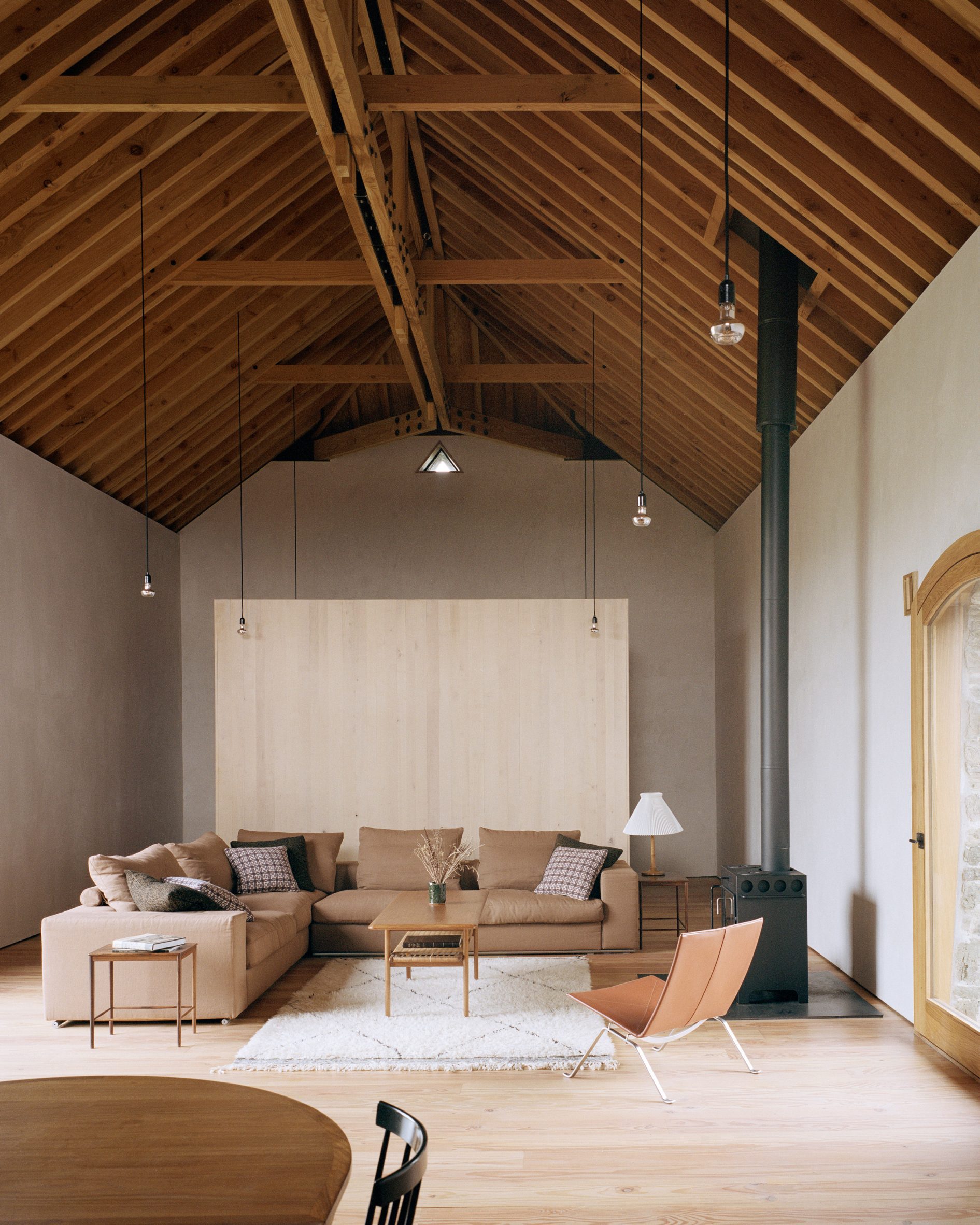
Redhill Barn, UK, by TYPE
A dilapidated barn in Devon, southwest England, was transformed into a secluded house that has retained its 200-year-old stone walls.
London architecture studio TYPE used neutral hues for the interiors, designed to complement the barn’s original stone and lime plaster walls and columns.
The studio also created a new Douglas fir floor and roof structure that was chosen to evoke the rhythm and simplicity of traditional agricultural buildings.
Find out more about Redhill Barn ›
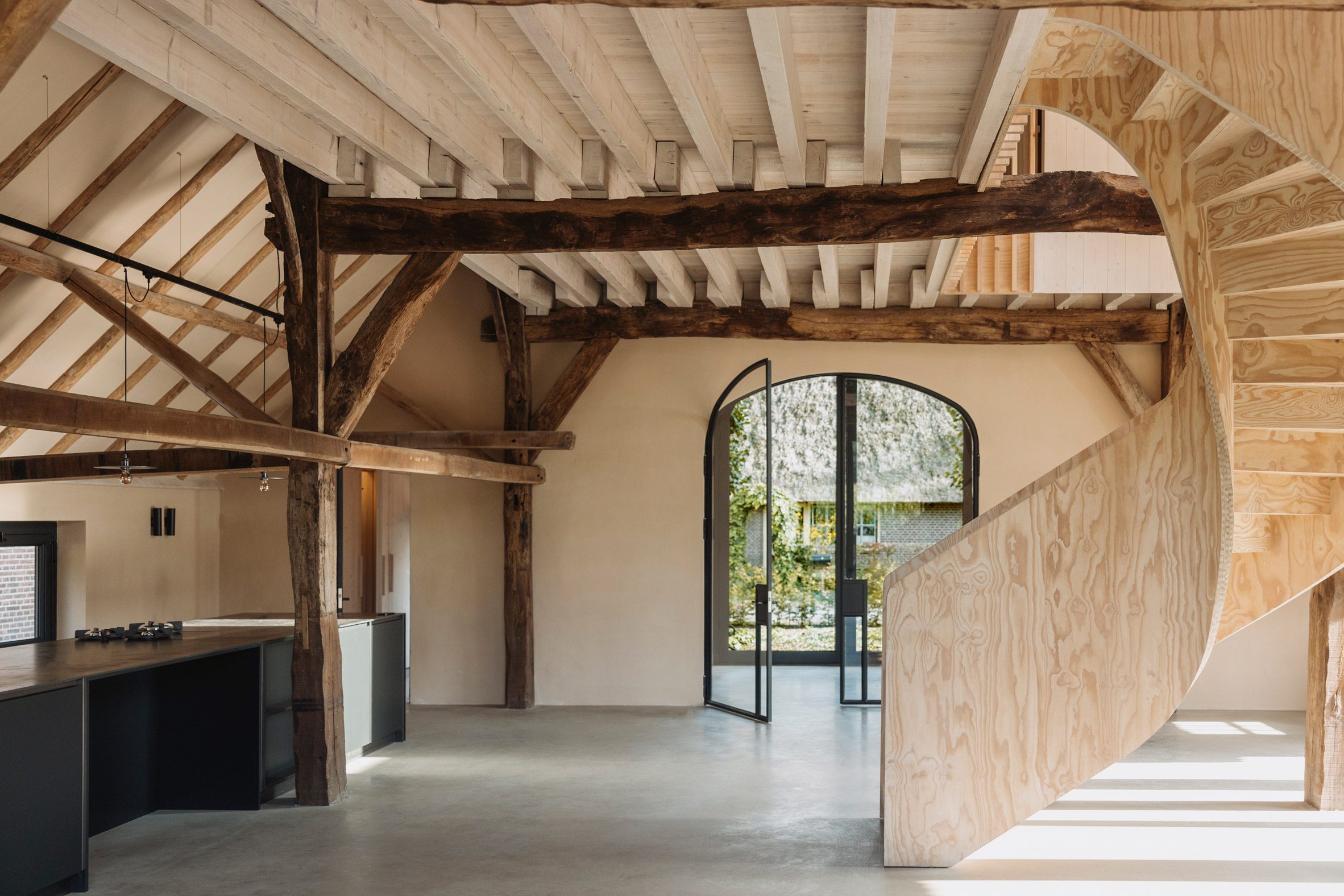
Barn at the Ahof, the Netherlands, by Julia van Beuningen
Designer Julia van Beuningen added a plywood spiral staircase to this thatched barn in Gelderland, the Netherlands, which she converted into a holiday home.
The staircase’s smooth timber and sinuous curves contrast the ceiling’s rustic wooden beams. A slender steel kitchen island also features on the ground floor and imbues the 19th-century barn with a contemporary touch.
Find out more about Barn at the Ahof ›
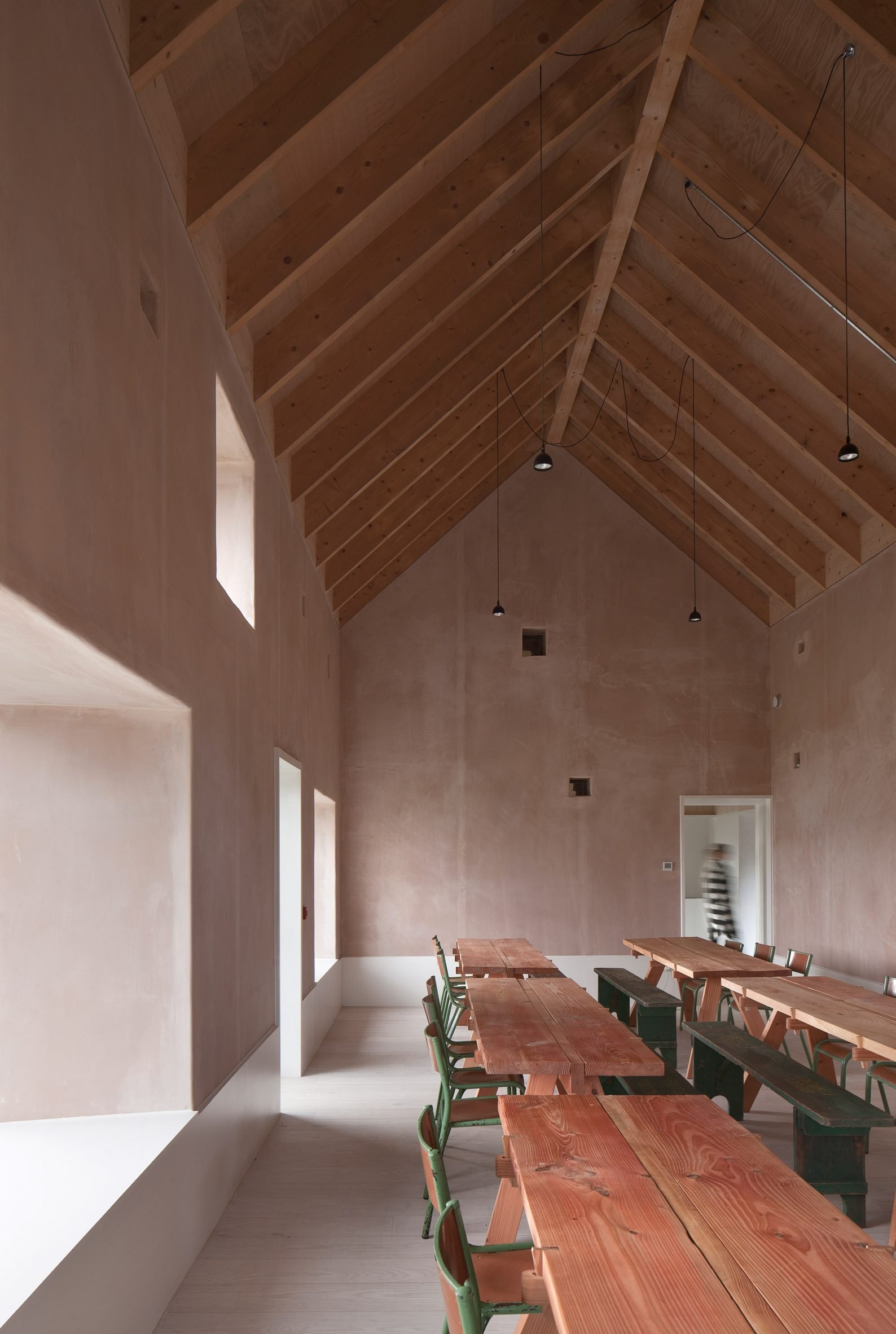
Croft 3, UK, by Fardaa
Set within an abandoned basalt barn, Croft 3 is a gabled restaurant on Scotland’s Isle of Mull by emerging studio Fardaa.
“Unprecious” interiors characterise the eatery, which features salmon-hued, exposed plaster walls and long communal tables carved on the island from a single Douglas fir tree.
Find out more about Croft 3 ›
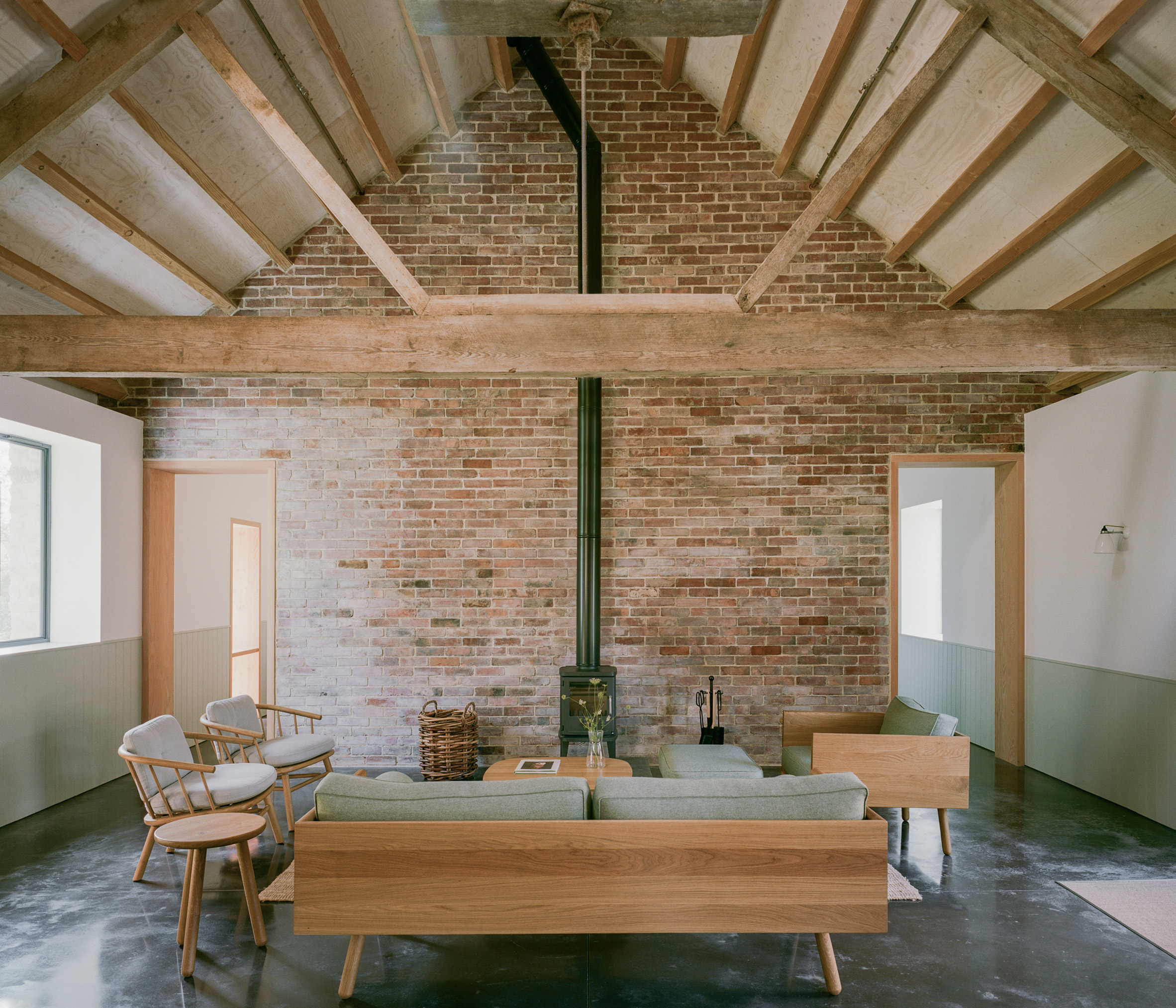
Wraxall Yard, UK, by Clementine Blakemore Architects
The Wraxall Yard complex is a series of holiday homes in Dorset, southwest England located in formerly derelict stone barns.
Clementine Blakemore Architects designed the project, accessed via a curved pathway, with accessibility in mind. Brick and timber accents characterise the interior, created to feel homely rather than clinical.
Find out more about Wraxall Yard ›
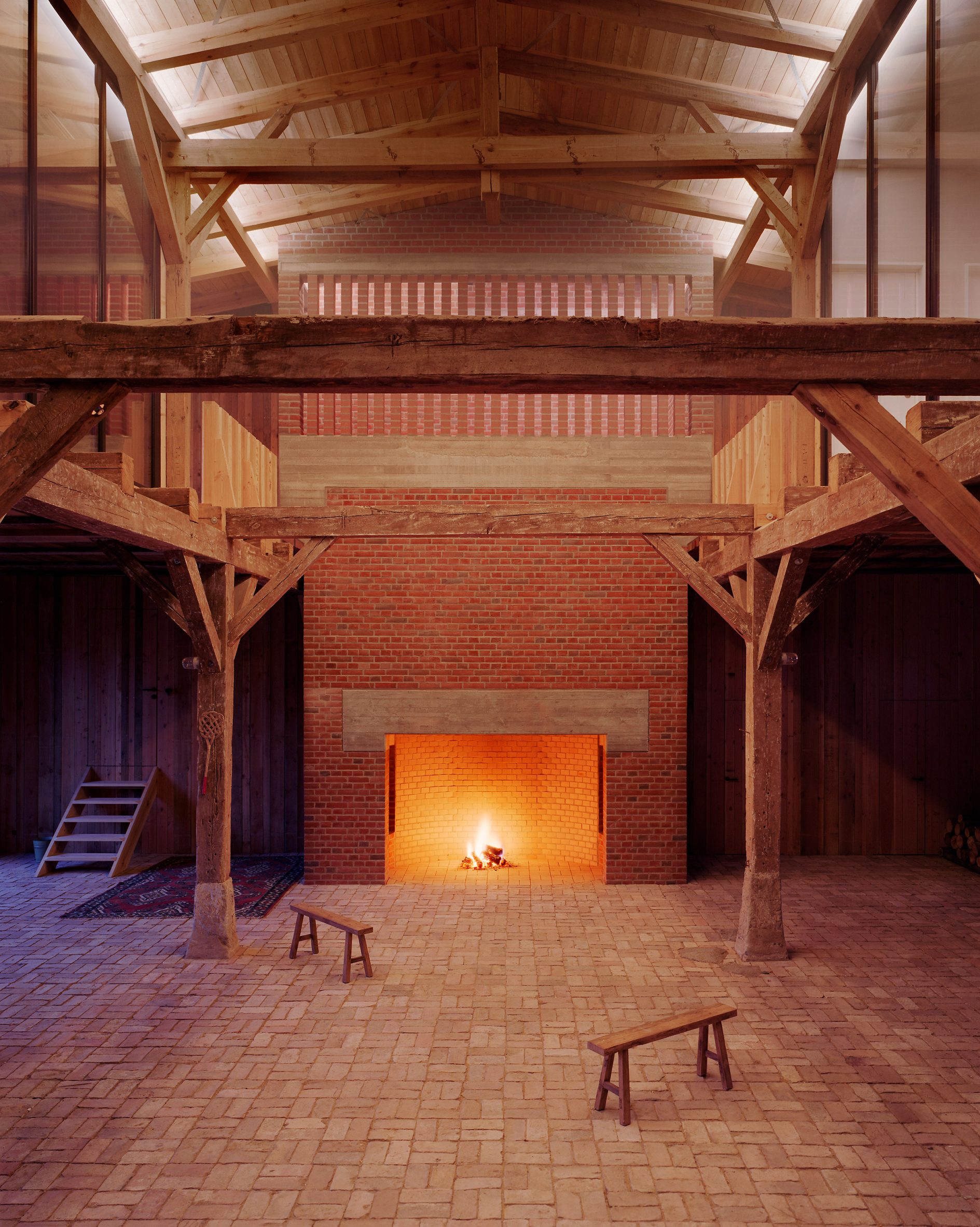
Landhaus, Germany, by Thomas Kroeger Architekt
Landhaus – or Country House – is a holiday home and guest annexe in a converted 140-year-old barn in Uckermark, Germany.
Designed by Thomas Kroeger Architekt, the building has a double-height large hall at the centre of the former barn. A statement red-brick fireplace with integrated seating on its sides features on one side of the paved courtyard.
Find out more about Landhaus ›
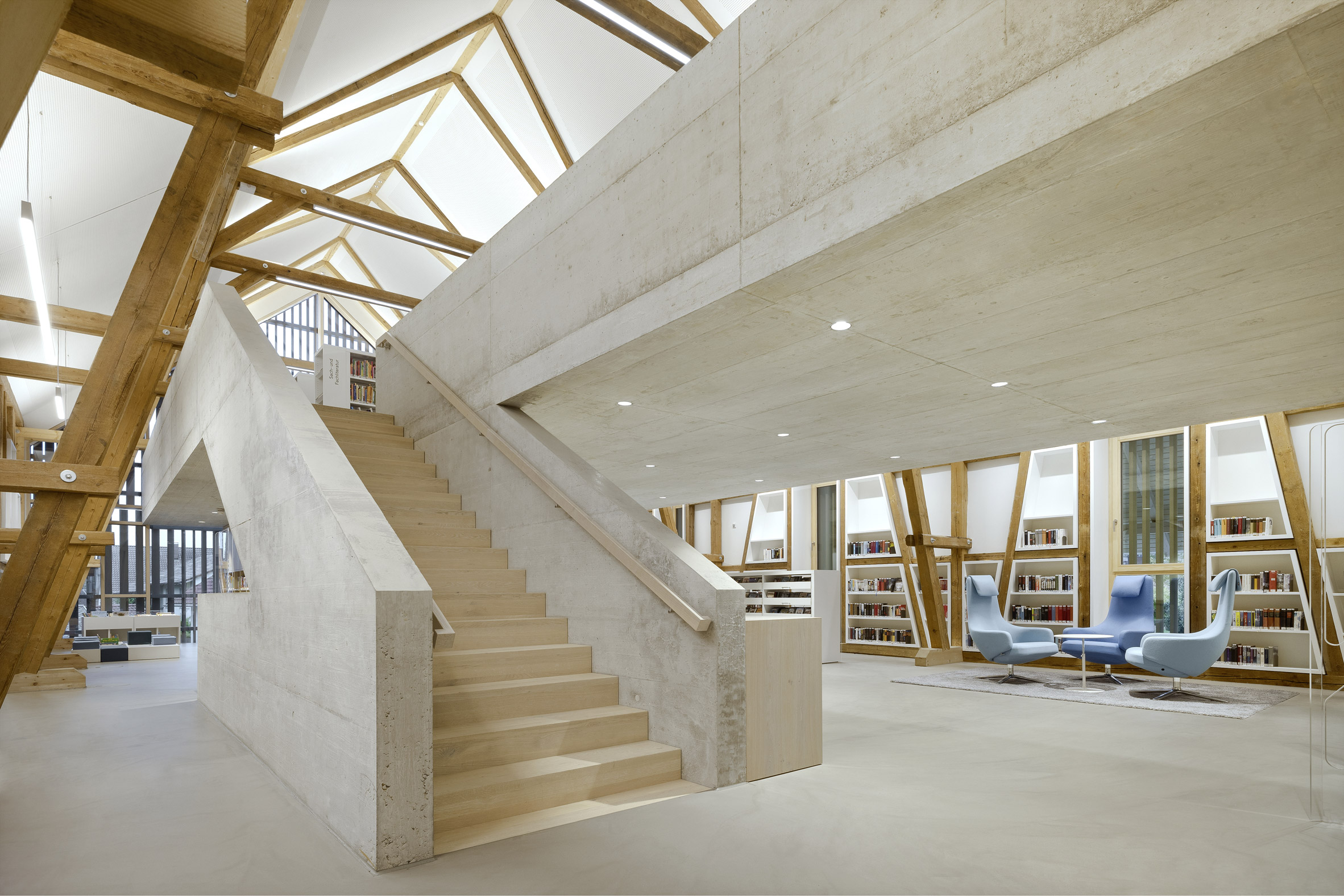
Kressbronn Library, Germany, by Steimle Architekten
Also in Germany, Steimle Architekten converted a former barn into a library and community centre for the village of Kressbronn am Bodensee.
The vertical wooden slats that clad the building allow diffused daylight to enter the interior, which features concrete flooring and an open gallery tucked beneath the preserved timber trusses.
Find out more about Kressbronn Library ›
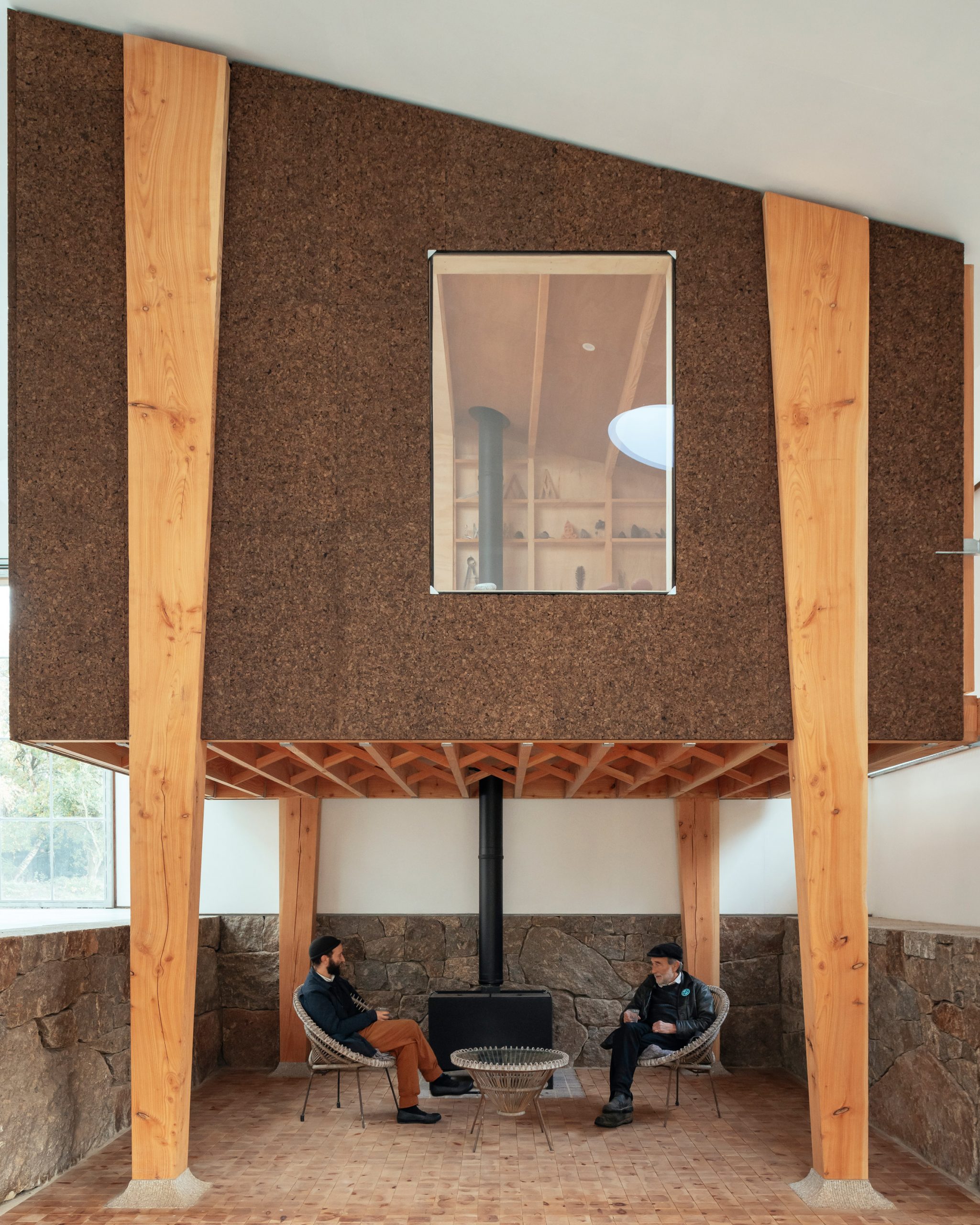
Art Barn, UK, by Thomas Randall-Page
Architect Thomas Randall-Page designed an artist’s studio and airtight archive space for his sculptor father, Peter Randall-Page.
The project is a converted barn in Devon with a largely open interior except for a cosy “winter studio” contained within a cork-clad structure positioned on timber supports. The space underneath the studio creates a lounge area with a wood-burning stove.
Find out more about Art Barn ›
The main image of Art Barn is by Jim Stephenson.
This is the latest in our lookbooks series, which provides visual inspiration from Dezeen’s archive. For more inspiration, see previous lookbooks featuring minimalist kitchens, pyramidal ceilings and eclectic hotels.
The post Eight converted-barn interiors that reveal echoes of their pasts appeared first on Dezeen.
www.dezeen.com










