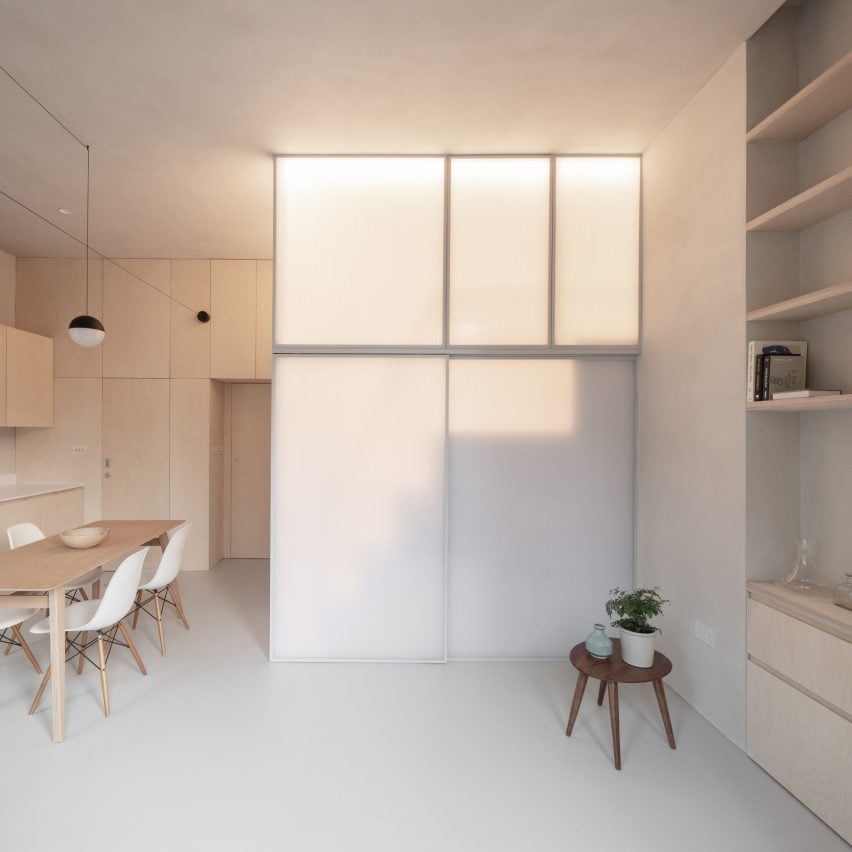
For our latest lookbook, we’ve collected eight micro apartments and micro homes that use clever solutions to fit the most into a single room, which often functions as both the living room and the bedroom.
A “sleeping cocoon” and built-in space-saving furniture are among the solutions used to create comfortable living and sleeping spaces in these projects.
The interiors, which range from a home in Taipei to a small apartment in Beirut, feature a number of innovative designs that allow their owners and tenants to stretch out – even in spaces that are as small as 15 square metres.
This is the latest in our lookbooks series, which provides visual inspiration from Dezeen’s archive. For more inspiration, see previous lookbooks featuring minimalist kitchens and homes with pyramidal ceilings.
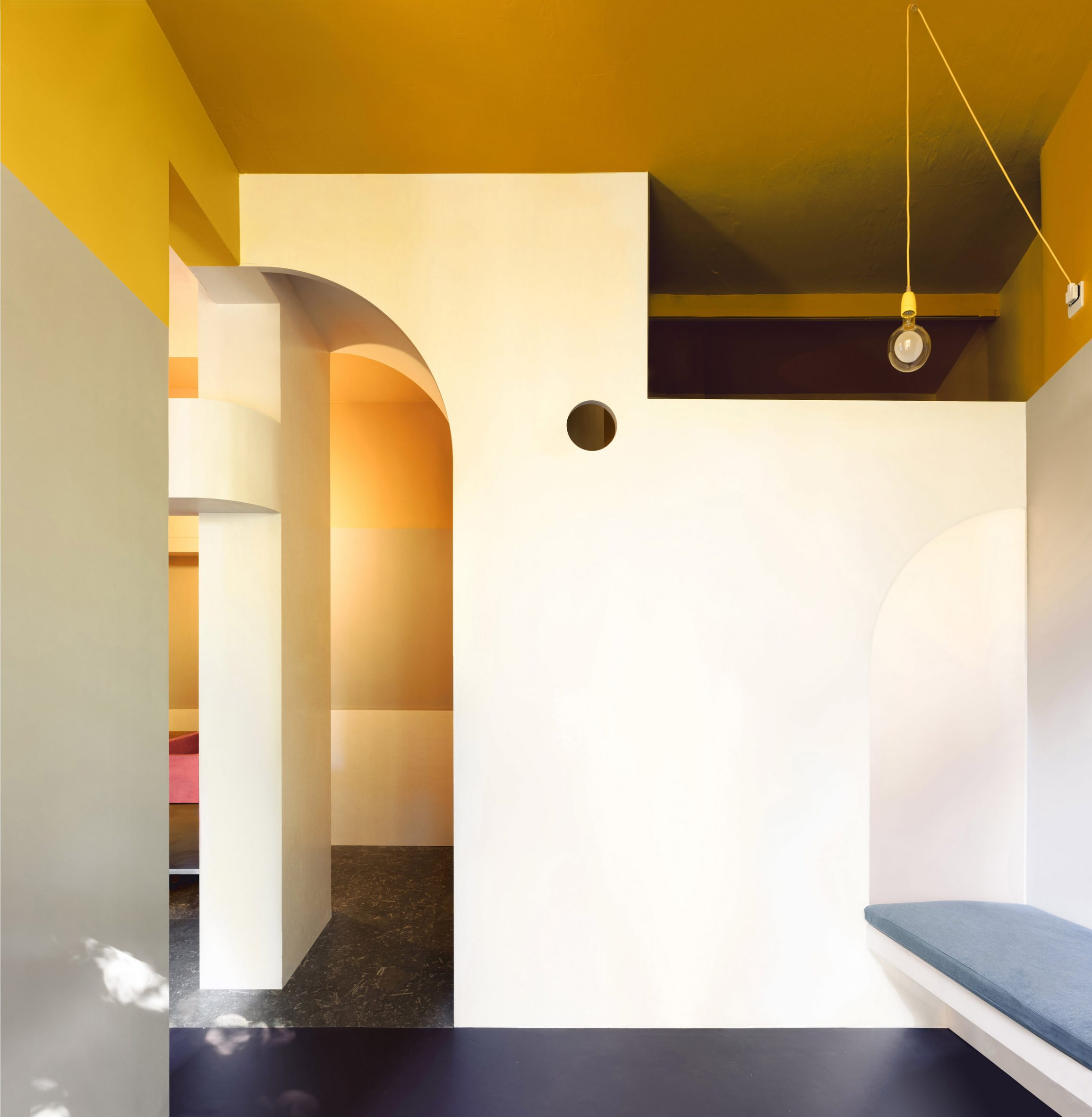
Ferguson, Scotland, by Lee Ivett, Simon Harlow and Duncan Blackmore
Colour decorates the walls in this 25-square-metre apartment in Glasgow, which doesn’t contain any freestanding furniture. Instead, a fixed bench and a shelf that functions as a desk create a living room and workspace.
The bed can be found on a mezzanine that sits above a compact shower room and is reached via wooden steps. Custom-made sinks ensure that the white goods don’t take up too much space in the flat, which the owner uses as a temporary base in the city.
Find out more about Ferguson ›
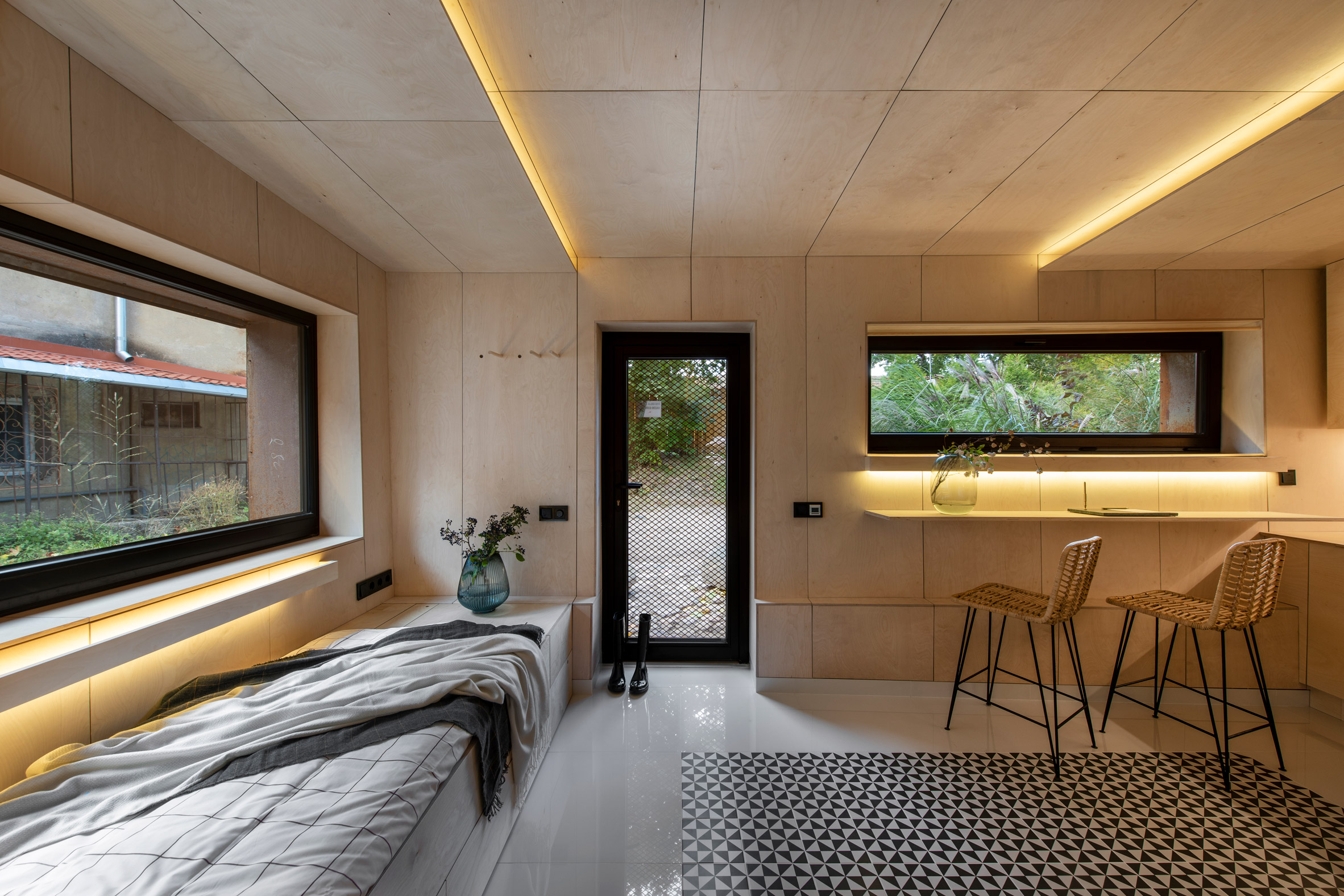
Corten steel micro home, Lithuania, by IM Interior
This micro home located inside a former garage in Lithuania shows “how little a person needs,” said designer Indrė Mylytė-Sinkevičienė, founder of IM Interior.
The home measures 21 square metres and has warm birch wood lining. Its bed is positioned like a window seat beneath one of its two narrow windows and surrounded by concealed storage. A slim, built-in shelf functions as both a desk and a dining table.
Find out more about the Corten steel home ›

Micro-flat, Taiwan, by A Little Design
Local studio A Little Design used built-in, space-saving furniture for this Taipei apartment, which measures just 17.6 square metres.
Built-in cabinets provide storage next to a staircase that leads up to a mezzanine bed, while a foldable table can be used as a desk or dining space.
Find out more about the micro-flat ›
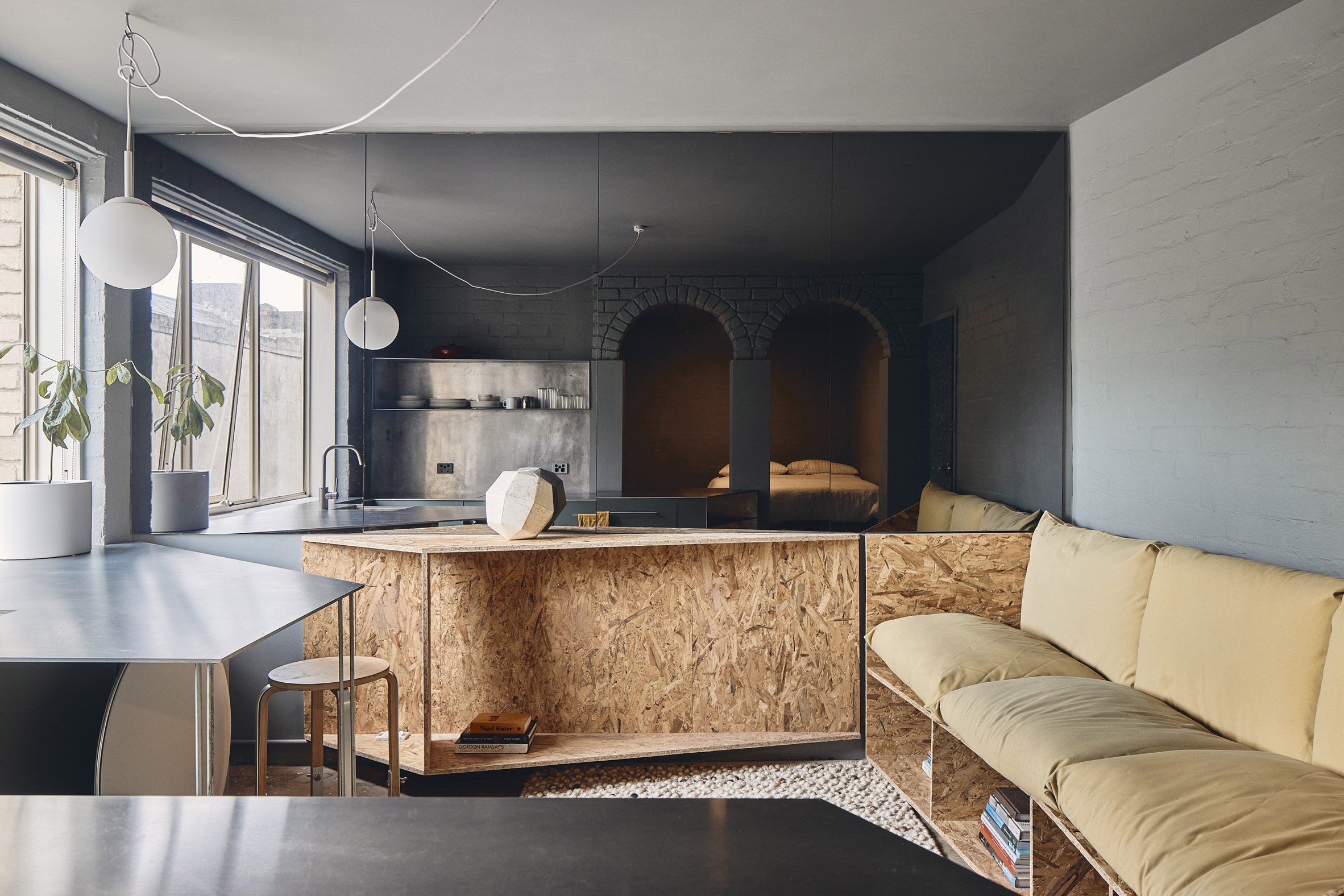
Microloft, Melbourne, by Studio Edwards
Chipboard was used to create much of the furniture in this 24-square-metre apartment in Melbourne, including storage units, a sofa and a bed.
The designers also customised IKEA furniture for the home, wrapping a bedside stool in recycled aluminium to help with the acoustics and using aluminium legs to extend the same stools to create seats for dining.
Find out more about Microloft ›
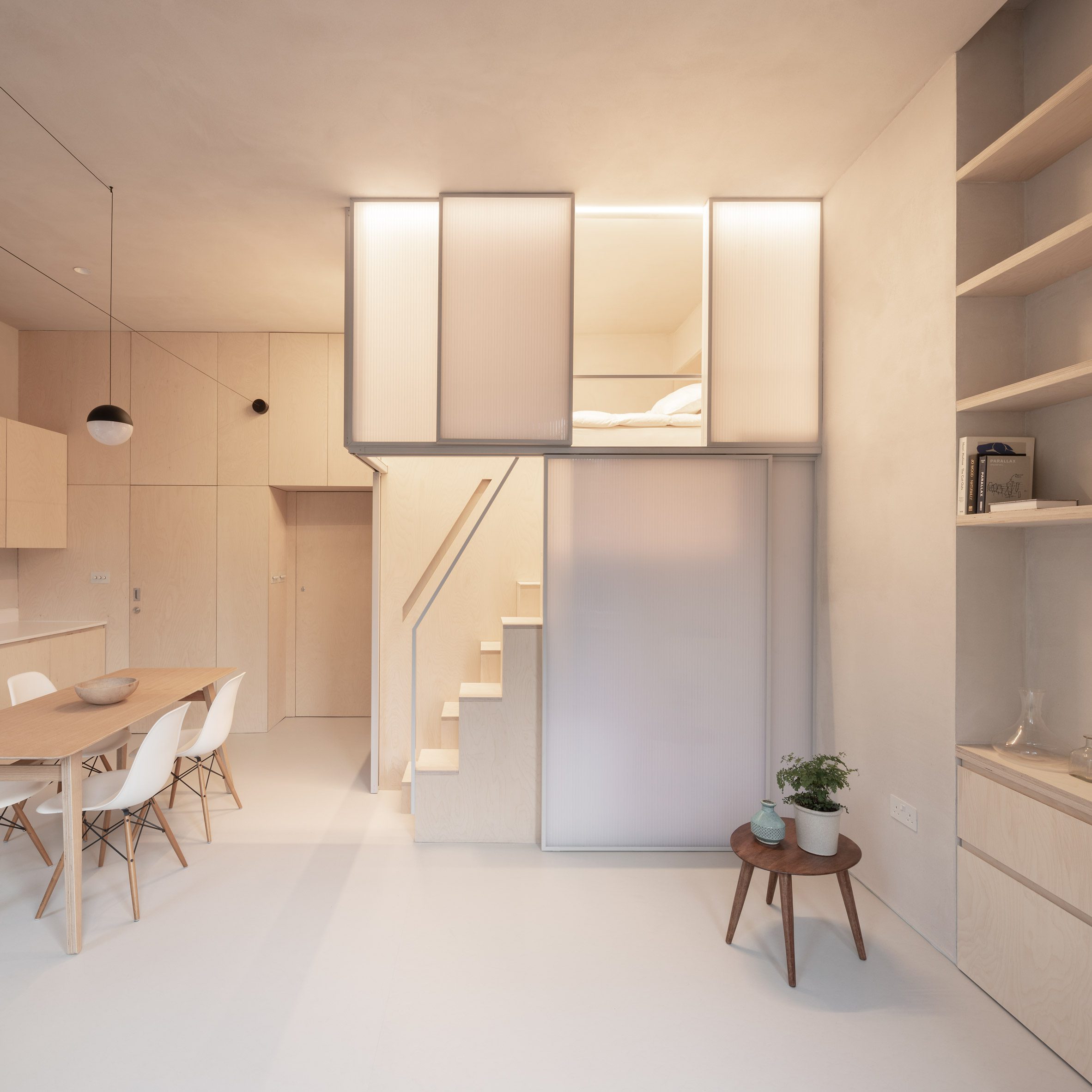
Shoji Apartment, UK, by Proctor & Shaw
A translucent “sleeping cocoon” wrapped in panels that reference Japanese shoji screens gave this flat its name. Designed by London studio Proctor & Shaw, it measures 29 square metres and has a design that takes advantage of its high ceilings.
“This apartment renovation project is conceived as a prototype for micro-living in existing housing stock with constrained floor areas but traditionally generous ceiling heights,” explained the studio.
Find out more about Shoji Apartment ›
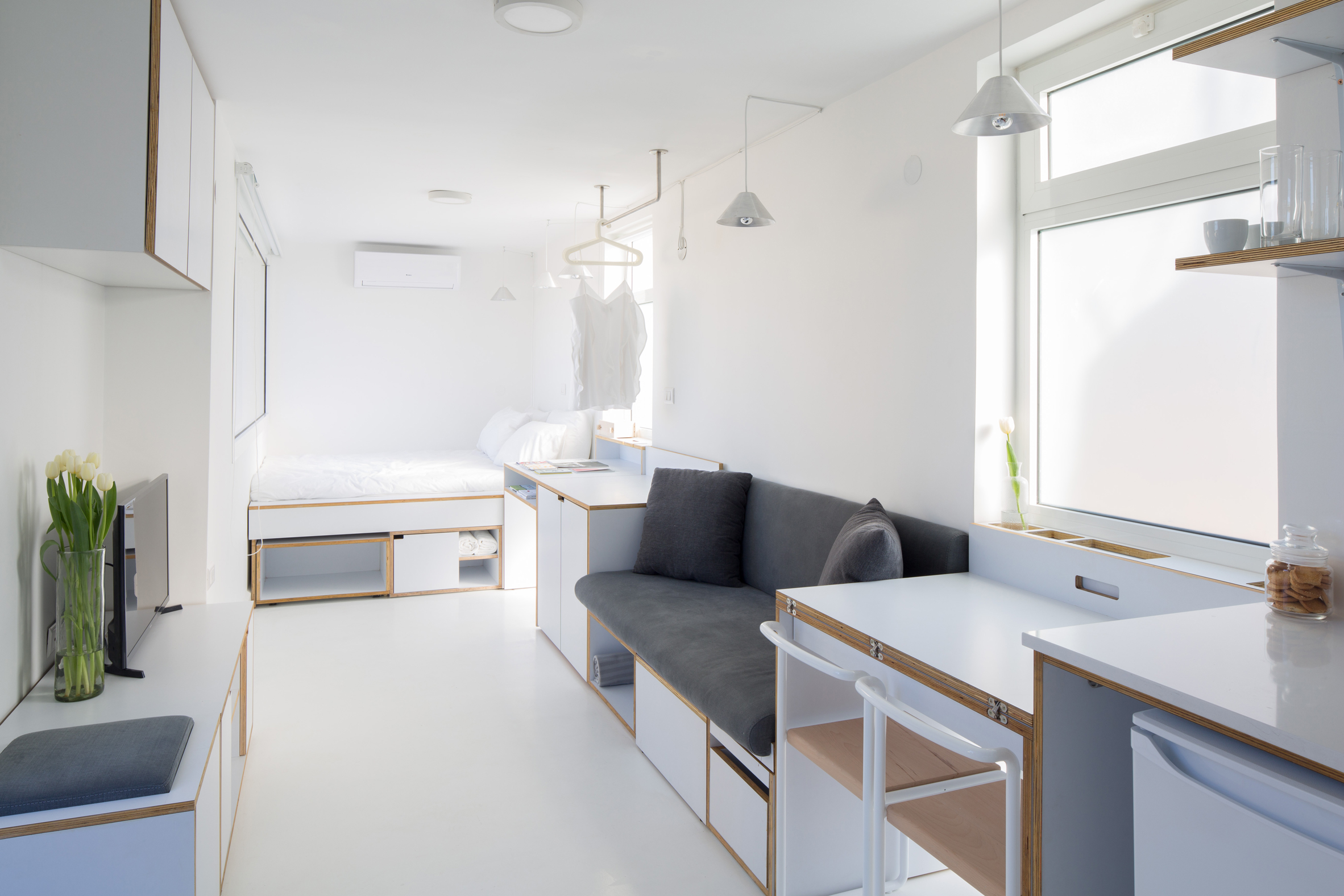
Shoe Box, Lebanon, by Eliemetni
This compact Beirut apartment, located on the roof of an old building, has just 15 square metres of floor space but manages to fit everything into one room.
The floor was coated in white epoxy to maximise the light in the small space, which has lots of under-bed and under-seating storage in its custom-built space-saving furniture. Matching white walls add an airy feel to the space.
Find out more about Shoe Box ›
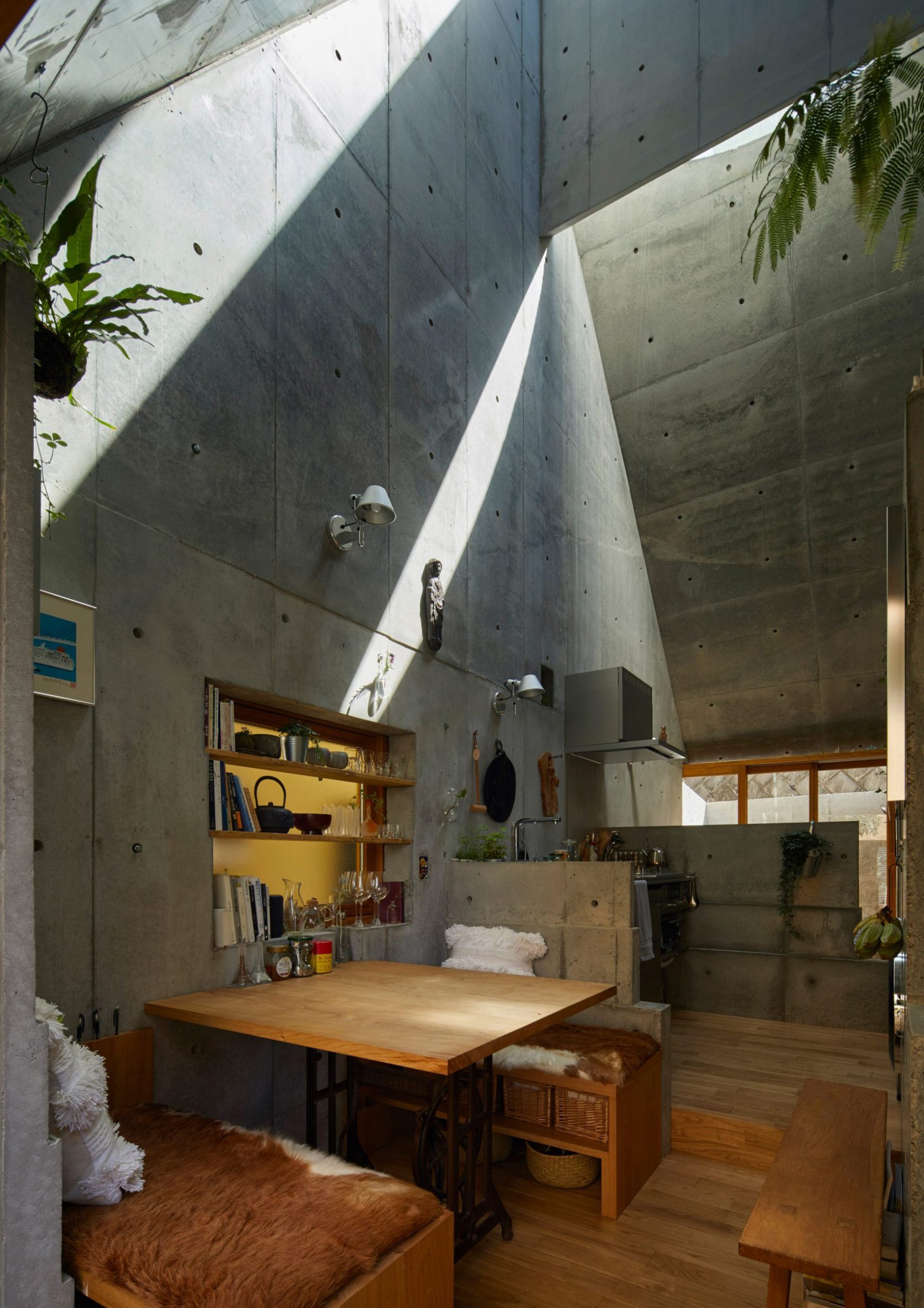
Love2 House, Japan, by Takeshi Hosaka
This Tokyo micro home, which measures 19 square metres, receives plenty of natural light from its two large skylights.
Architect Takeshi Hosaka built it for himself and his wife, designing the compact home with seven partitions that extend out from the reinforced concrete walls to define the dining, kitchen and sleeping zones.
A large sliding door opens the home up to the street, creating additional space in the warm months.
Find out more about Love2 House ›
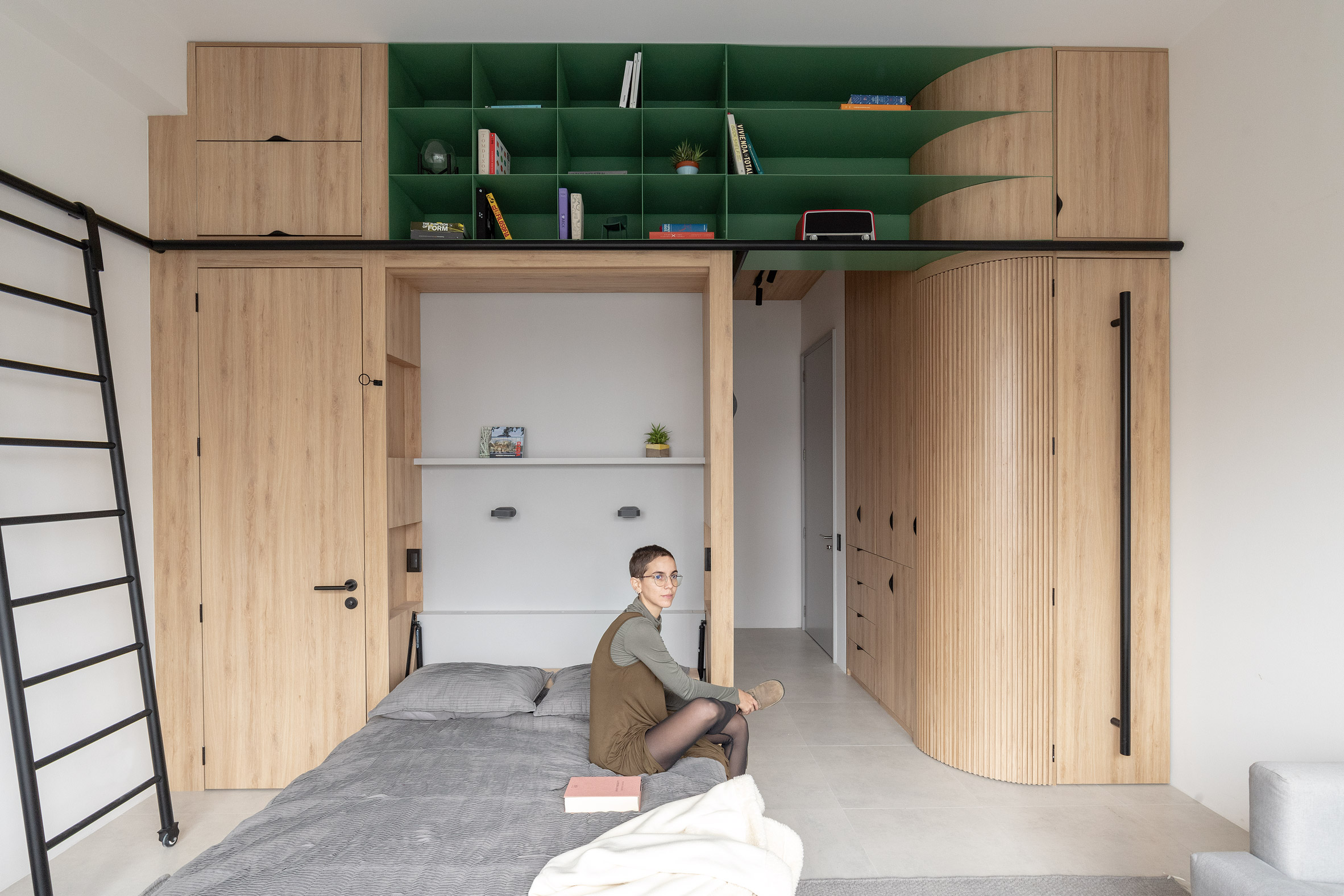
Doméstico, Ecuador, by Juan Alberto Andrade and María José Váscones
Located inside the Qorner building in Quito, Ecuador, this micro apartment measures 27.5 square metres and features a floor-to-ceiling unit that the designers described as a “habitable artifact”.
It contains storage space as well as a bed and desk, both of which fold up. A door in the corner leads to a bathroom with a sink, shower and toilet.
Find out more about Doméstico ›
This is the latest in our lookbooks series, which provides visual inspiration from Dezeen’s archive. For more inspiration, see previous lookbooks featuring minimalist kitchens and homes with pyramidal ceilings.
The post Eight compact micro interiors that make the most of their small space appeared first on Dezeen.
www.dezeen.com










