[ad_1]
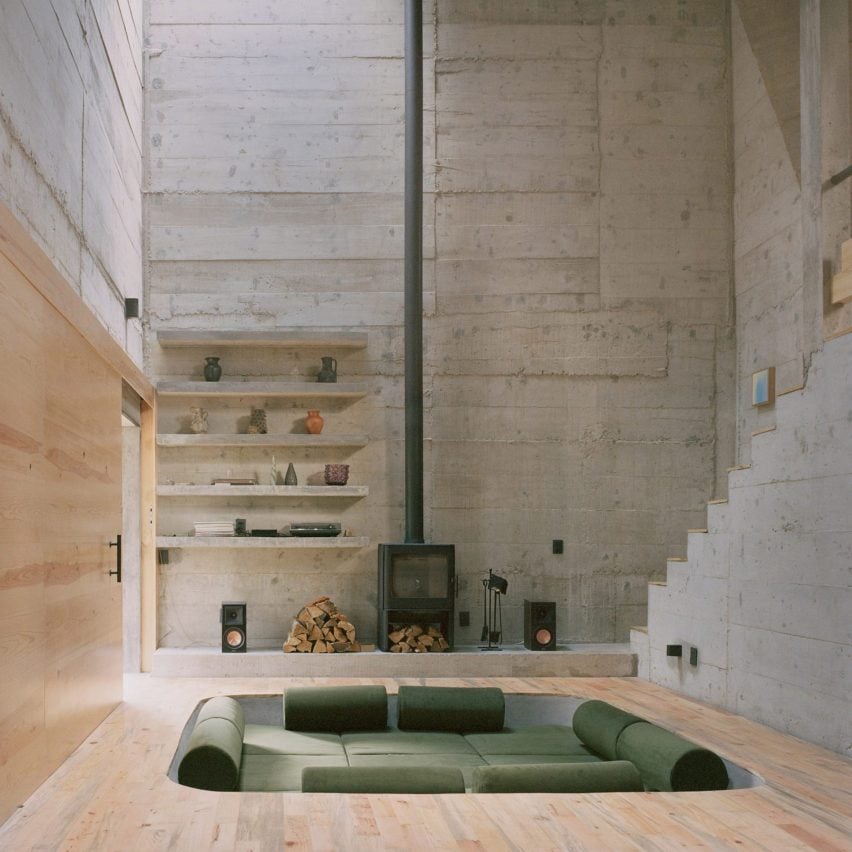
Raw concrete surfaces are softened by timber and plenty of daylight inside these Mexican houses, rounded up here as part of our latest lookbook.
Many of these brutalist interiors leave their concrete shells exposed and their cavernous rooms largely unadorned.
But freed of the constraints posed by frigid temperatures, they also create a greater connection to the outside, whether overlooking Puerto Escondido’s wave-swept beaches or nestled in the bustling metropolis of Mexico City.
Here, concrete surfaces help to create a sense of seamlessness between indoor and outdoor spaces – often separated only by removable partitions – while unfinished natural materials, such as wood or stone, are brought into the interior.
This is the latest in our lookbooks series, which provides visual inspiration from Dezeen’s archive. For more inspiration see previous lookbooks featuring homes with exposed services, primary-coloured living spaces and houses with outdoor showers.
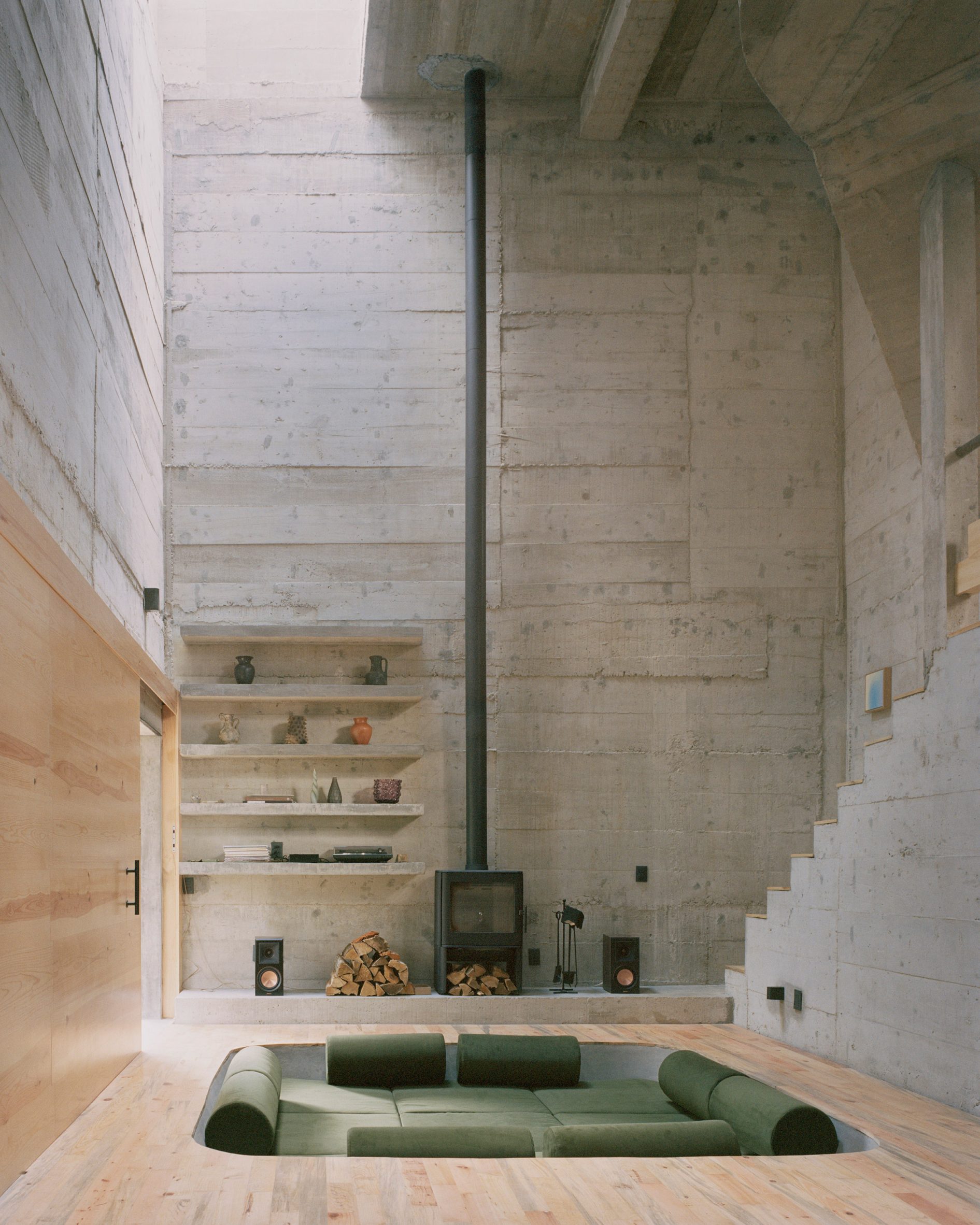
Casa Alférez, Cañada De Alferes, by Ludwig Godefroy
Tucked away in the forest outside Cañada De Alferes near Mexico City, this brutalist holiday home has a board-formed concrete shell.
This is left on display throughout its entire interior, all the way down to the bedrooms (top image) and the double-height lounge (above).
To bring a sense of homeliness to its otherwise spartan living spaces, architect Ludwig Godefroy added warm wooden floors and lush pops of green – as seen across upholstery and lighting fixtures.
Find out more about Casa Alférez ›
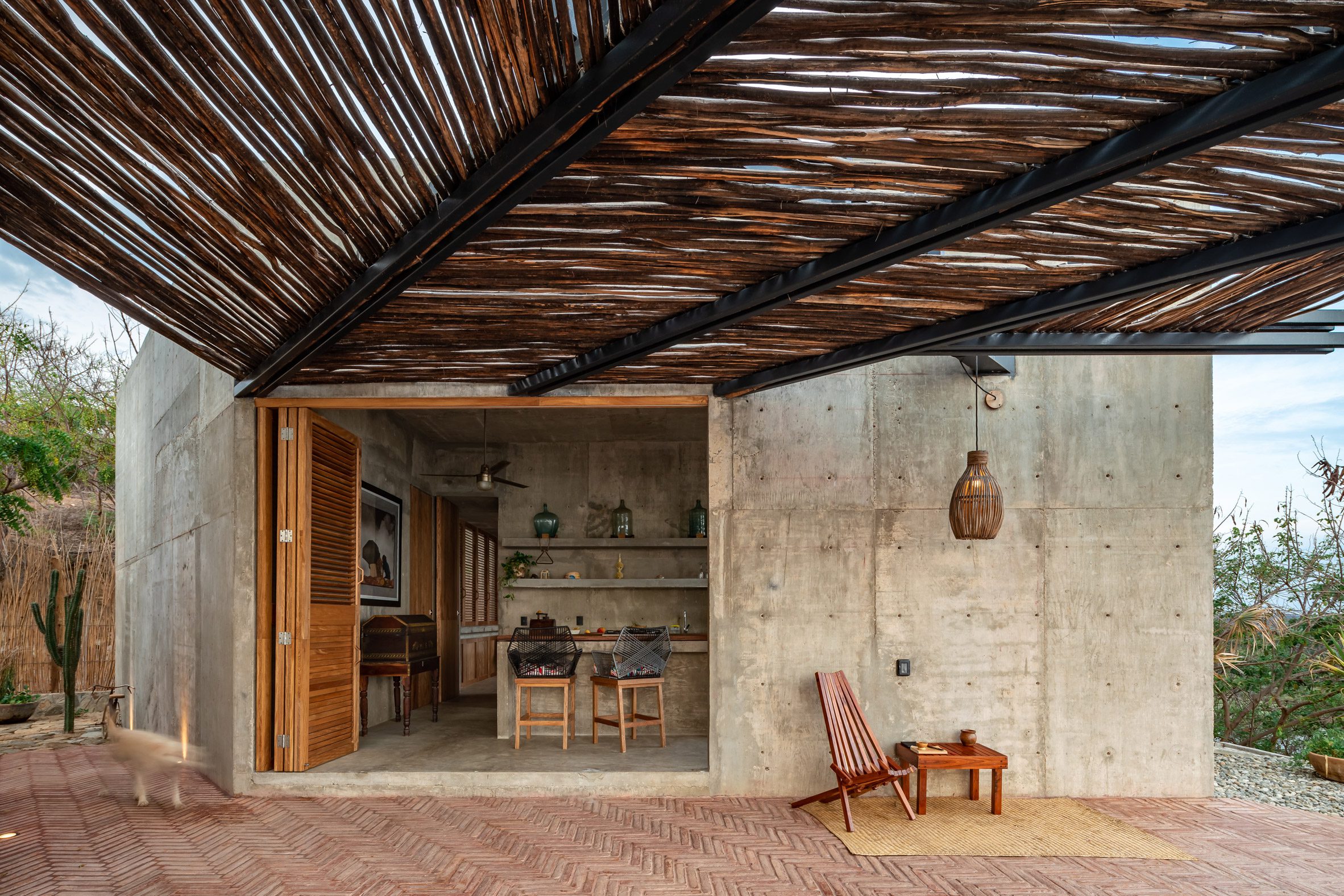
La Casa del Sapo, Playa Zapotengo, by Espacio 18 Arquitectura
The kitchen of this seafront home – set right on Oaxaca’s Zapotengo beach – can be merged with its neighbouring patio using a wide wooden folding door.
All-around concrete helps to underline this fusion, while also serving a practical function in the form of a kitchen island and matching shelves.
Find out more about La Casa del Sapo ›
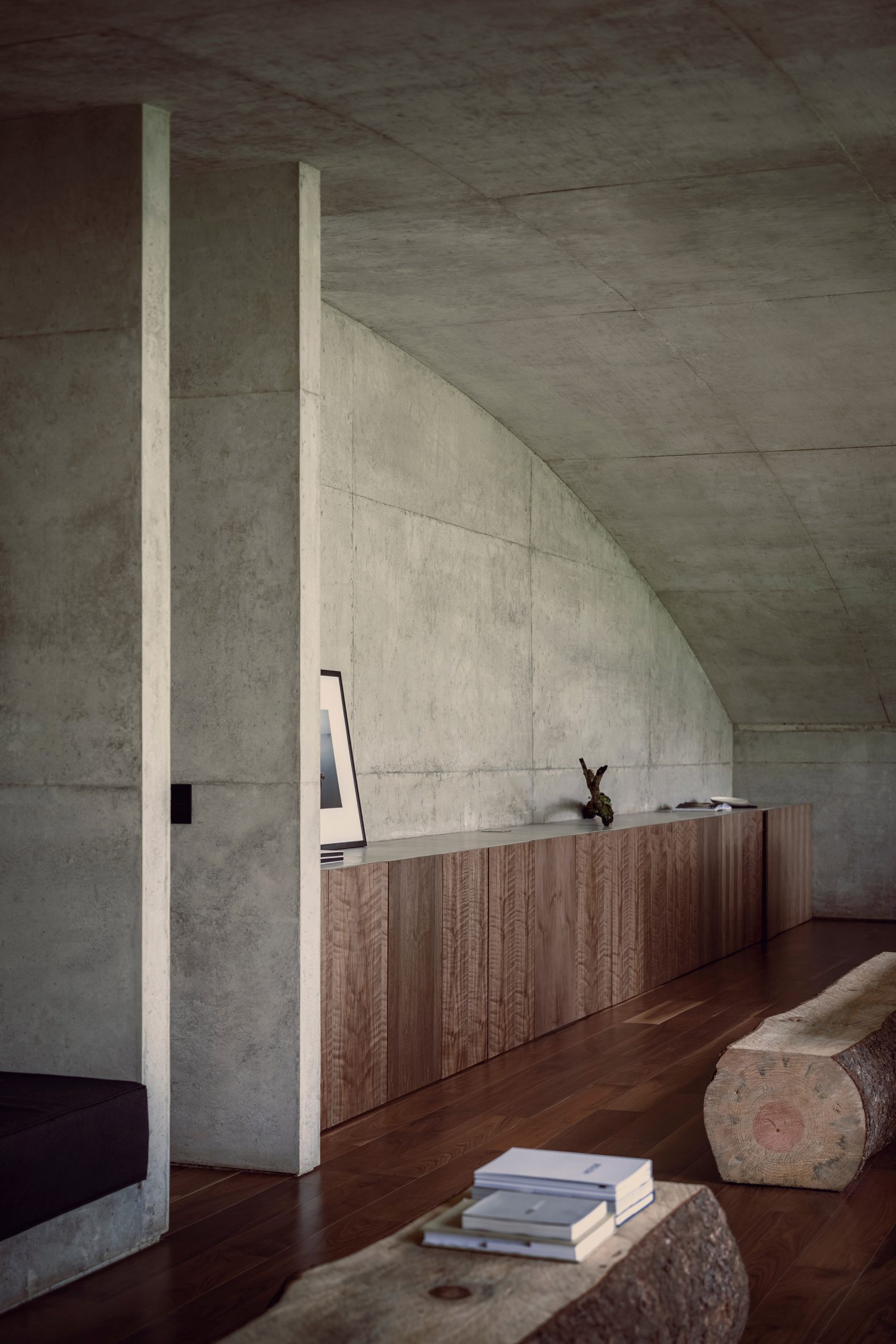
The Hill in Front of the Glen, Morelia, by HW Studio
Reminiscent of the Hobbit houses in JRR Tolkien’s Lord of the Rings, this sunken home is nestled into a hillside in the forests of Michoacán in central Mexico.
The building’s interiors are defined by its concrete vaulted ceilings, which can be seen in every room, while log benches and full-height glazing provide a visual link to the woodland outside.
Find out more about The Hill in Front of the Glen ›
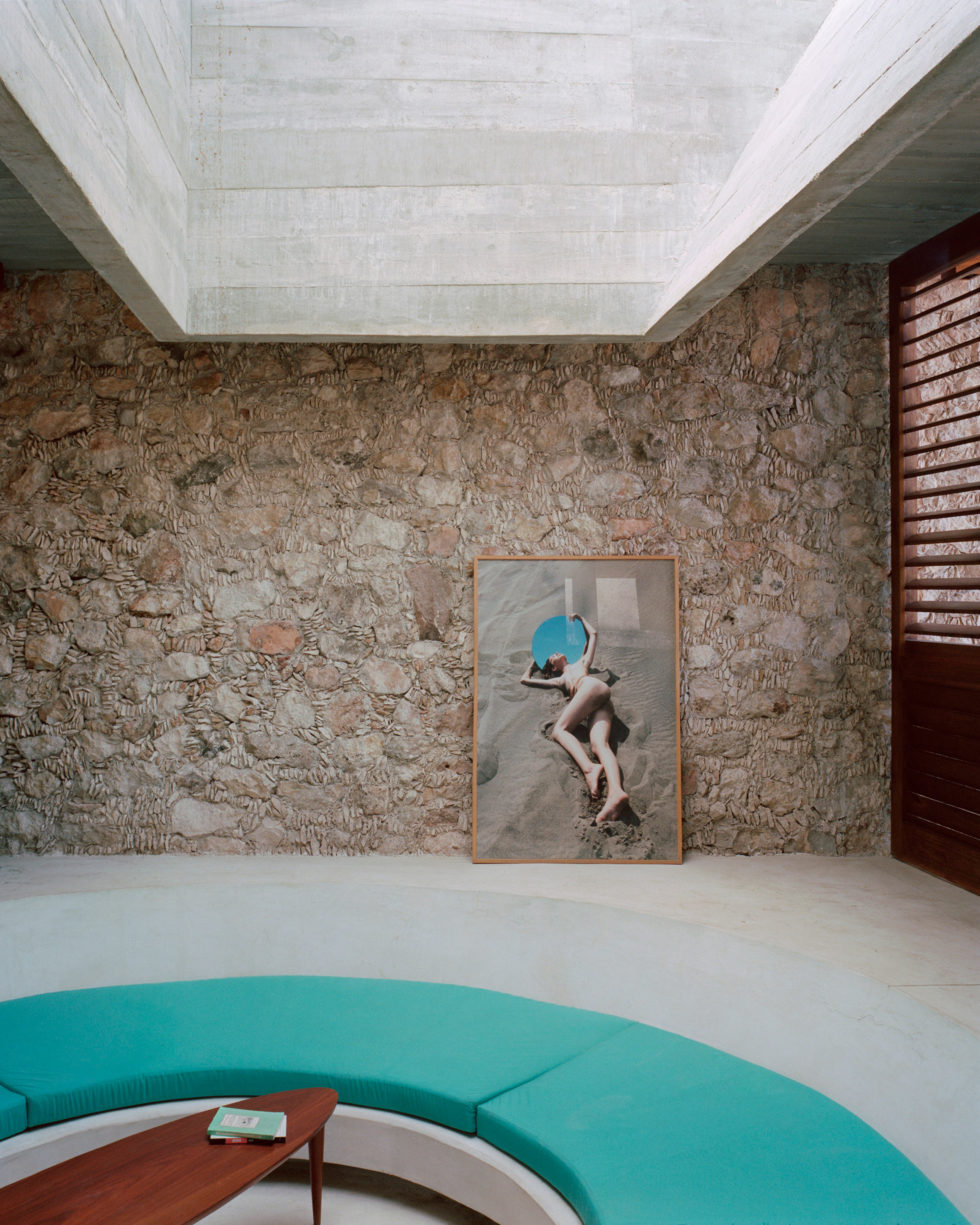
Casa Mérida, Mérida, by Ludwig Godefroy
Mayan architecture and craftsmanship informed the design of this otherwise brutalist house in Yucatán state, which is considered the capital of the indigenous civilisation.
The home’s perimeter walls, for example, have joints covered in stone splinters that take cues from the design of Mayan pyramids and temples. These are left exposed on the interior alongside the concrete ceilings, creating a rich medley of architectural references.
Find out more about Casa Mérida ›
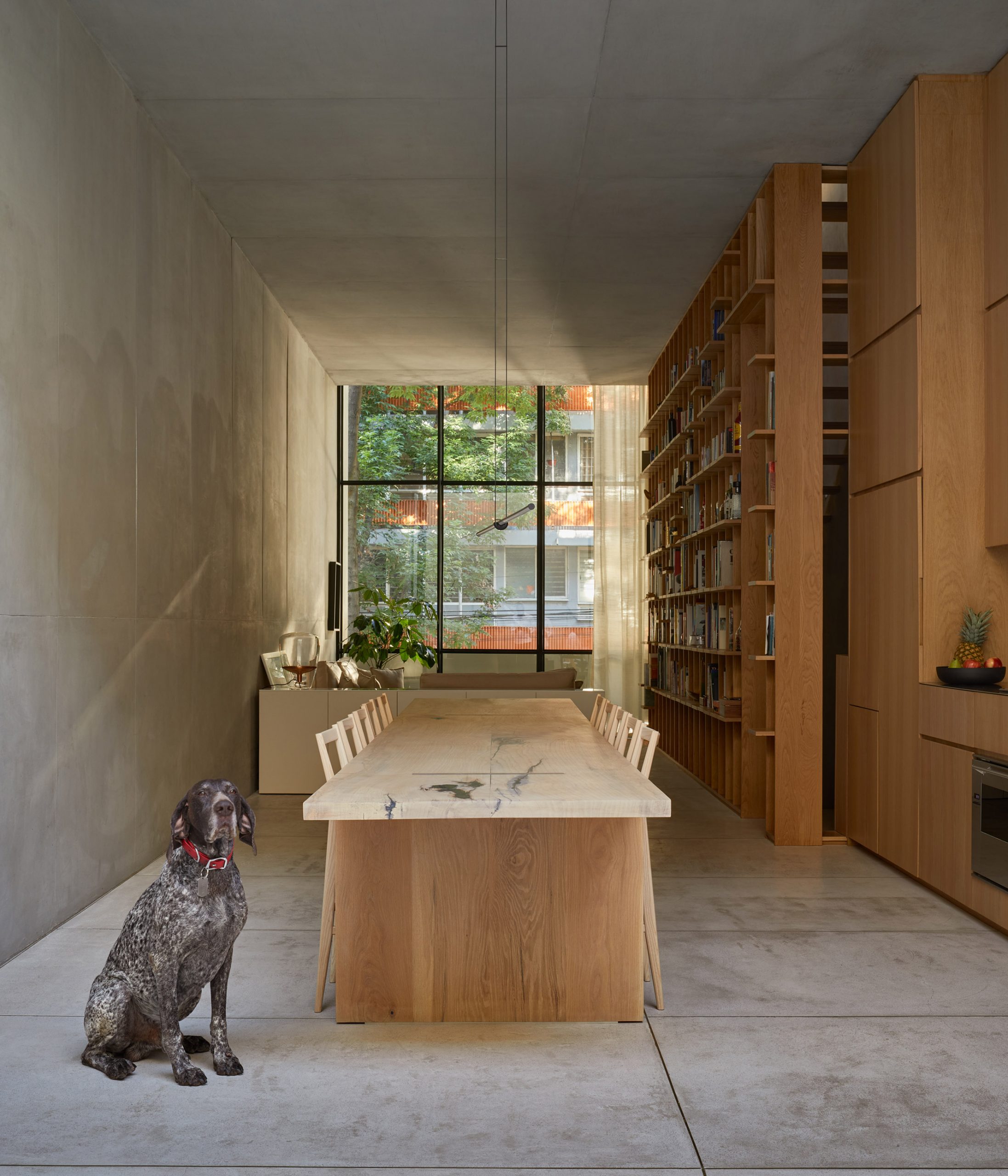
Pachuca Apartments, Mexico City, by PPAA
Concrete slabs pave both the patio and living spaces in this Mexico City house to create a sense of continuity, only separated by a full-height glass wall that can be completely pushed open.
On the interior, the rough concrete finishes are contrasted with details in American white oak, among them a long dining table as well as a staircase with treads that slot into a huge bookshelf.
Find out more about Pachuca Apartments ›
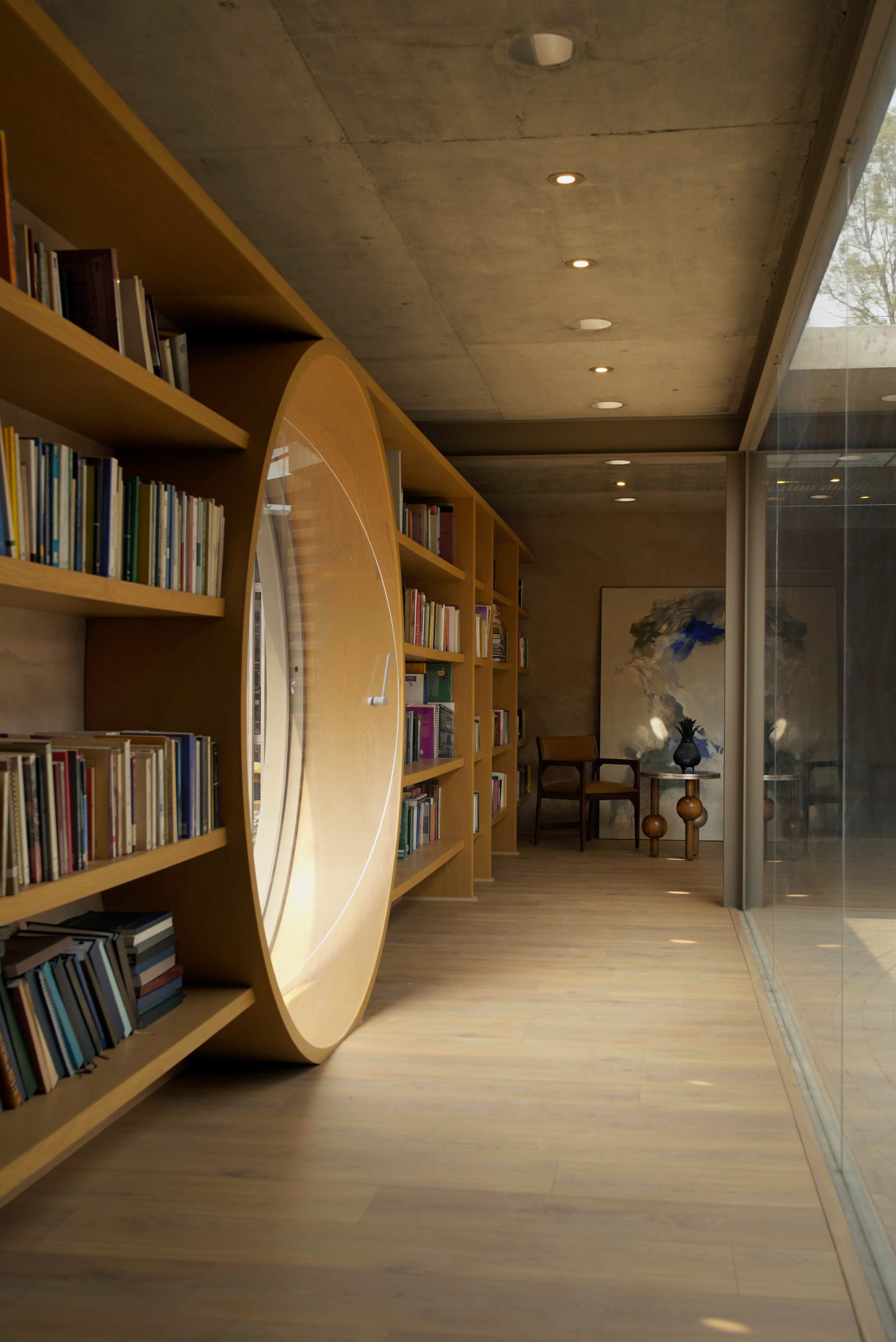
Casa UC, Morelia, by Daniela Bucio Sistos
Neutral colours and tactile materials are found throughout this home in the city of Morelia, including raw concrete ceilings and floors finished in a honey-toned tropical timber called caobilla.
In the library, the same wood was also used to form integrated shelves and a huge porthole window that can be pivoted open and closed like a door.
Find out more about Casa UC ›
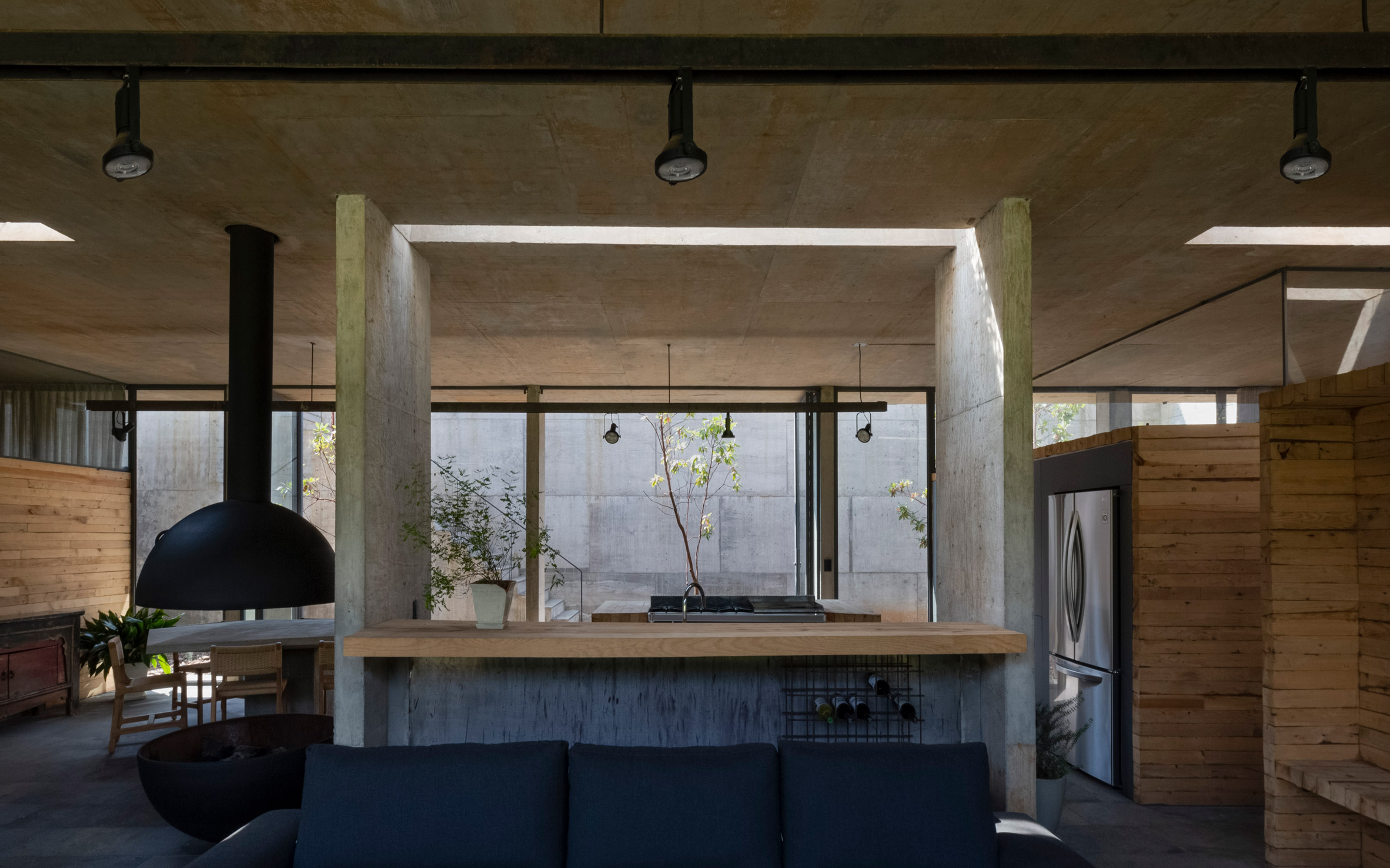
Casa Aguacates, Valle de Bravo, by Francisco Pardo
Mexican architect Francisco Pardo repurposed the pinewood formwork used in the process of constructing this concrete house to form a series of partition walls throughout the home.
The resulting interior layout is simple and fluid and centres on an open-plan kitchen, dining area and living room that open up onto a sunken garden.
Find out more about Casa Aguacates ›
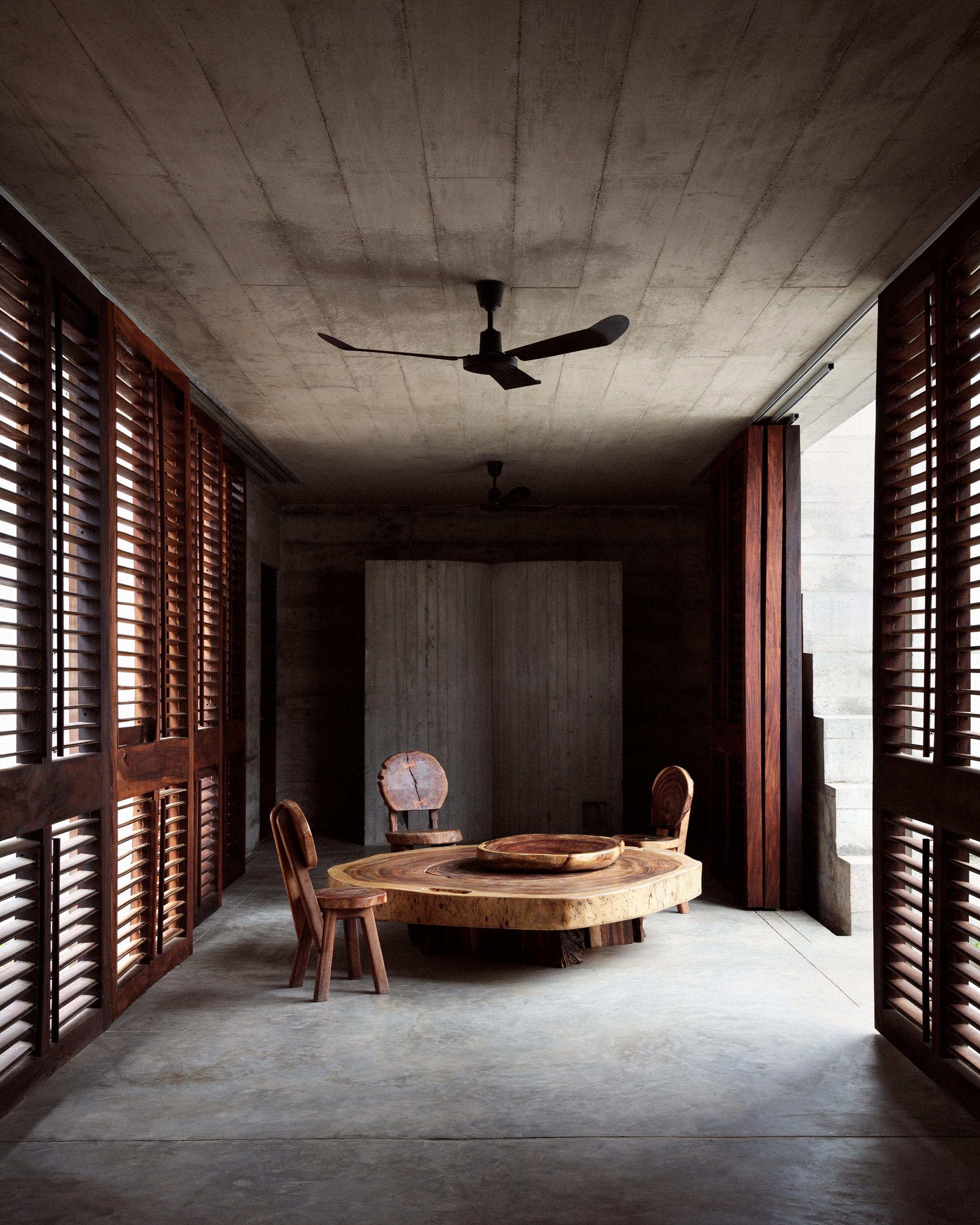
Zicatela, Puerto Escondido, by Emmanuel Picault and Ludwig Godefroy
Set in the small surf town of Puerto Escondido, this weekend home accommodates its main living areas inside a covered patio and is made almost entirely of concrete.
The only exceptions are the doors and sliding louvred wood screens that can be used to open the space up to the gardens on either side, as well as a few sparse furnishings such as the low-slung dining table, which is made from a cross-sectioned tree trunk.
Find out more about Zicatela ›
This is the latest in our lookbooks series, which provides visual inspiration from Dezeen’s archive. For more inspiration see previous lookbooks featuring homes with exposed services, primary-coloured living spaces and houses with outdoor showers.
The post Eight brutalist Mexican interiors that prove concrete doesn't have to feel cold appeared first on Dezeen.
[ad_2]
www.dezeen.com










