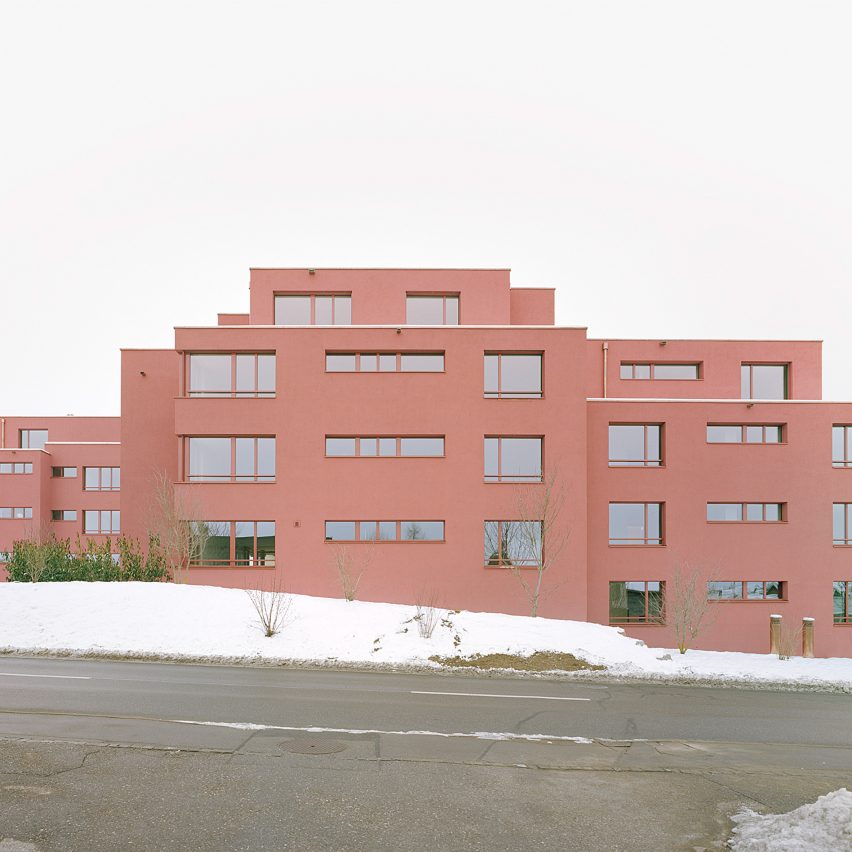
Architecture studio Ductus has designed an apartment complex coated with a monochrome red plaster facade into a sloping site in Schwarzenburg, Switzerland.
Located on the outskirts of the village of Schwarzenburg in eastern Switzerland, the complex was designed by Ductus to have the appearance of a series of intersecting blocks of various heights that protrude and recede throughout the design.
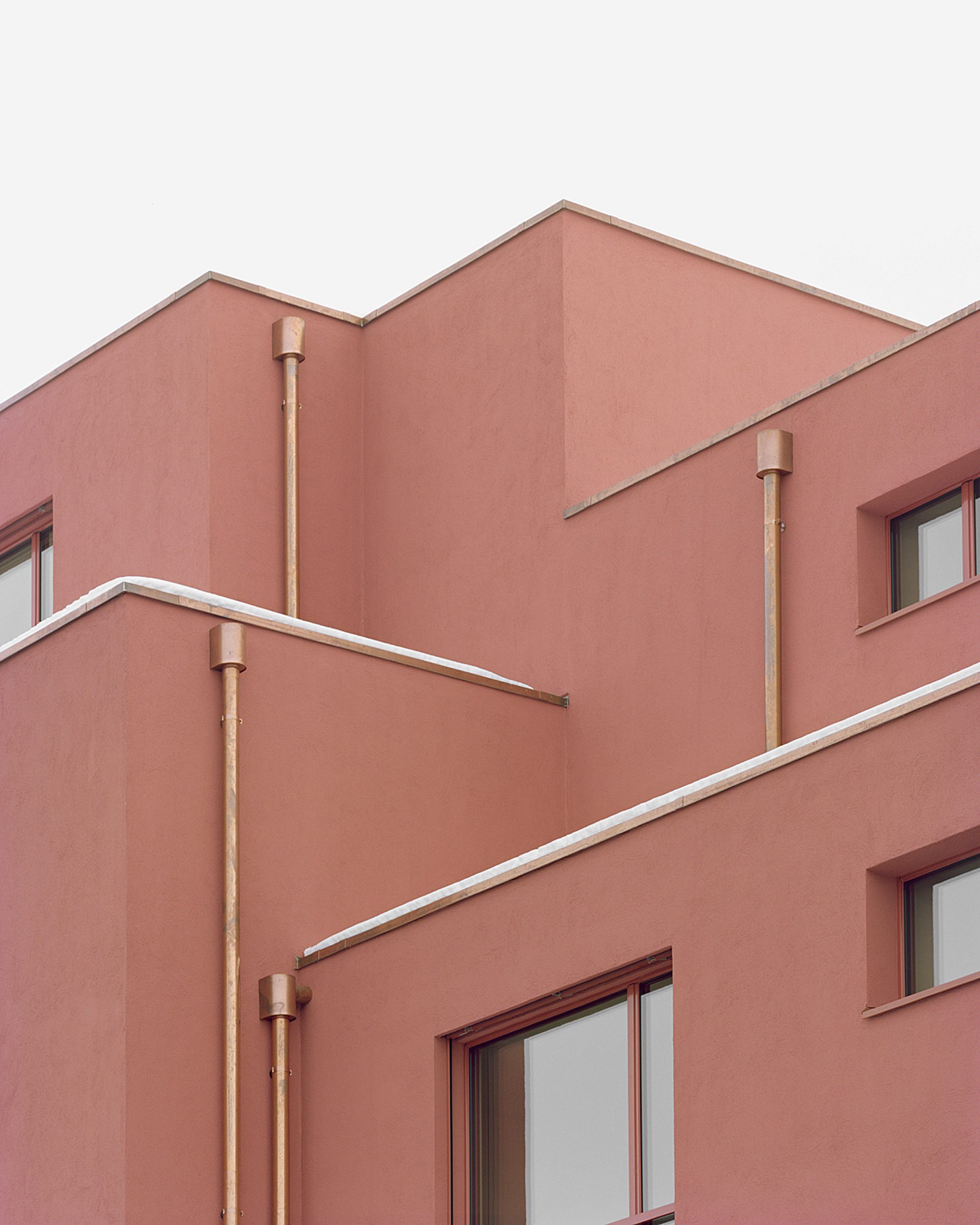
Accommodating 16 apartments, the complex comprises two buildings sat perpendicular to one another that are connected by a shared garden.
Balconies constructed from pressure-impregnated white fir and green columns contrast with the red plaster facade and overlook the garden and neighbouring buildings.
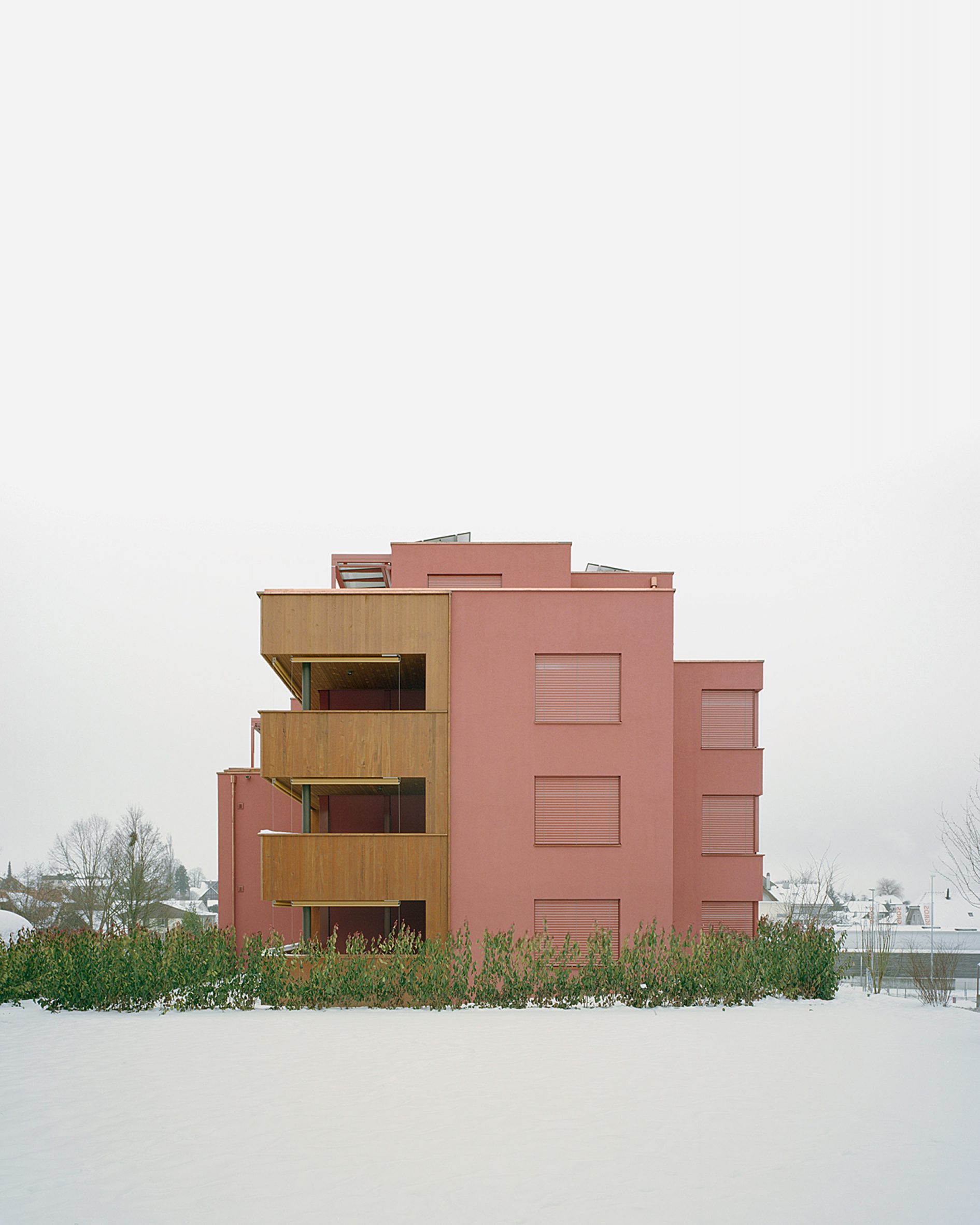
Flat roofs lined with untreated copper top the apartment complex, which distinguishing it from the surrounding more traditional pitched-roof buildings.
On the exterior, untreated copper was also used for downpipes, while red-toned window frames and mechanical shutters match the plaster’s colour.
Within the apartments, textured white walls were set off by wooden flooring, while stylish bathrooms were characterised by red-toned fittings and decorative tiles to match the facade.
Bright living spaces are lit by floor-to-ceiling doors that also provide access to the adjacent balconies.
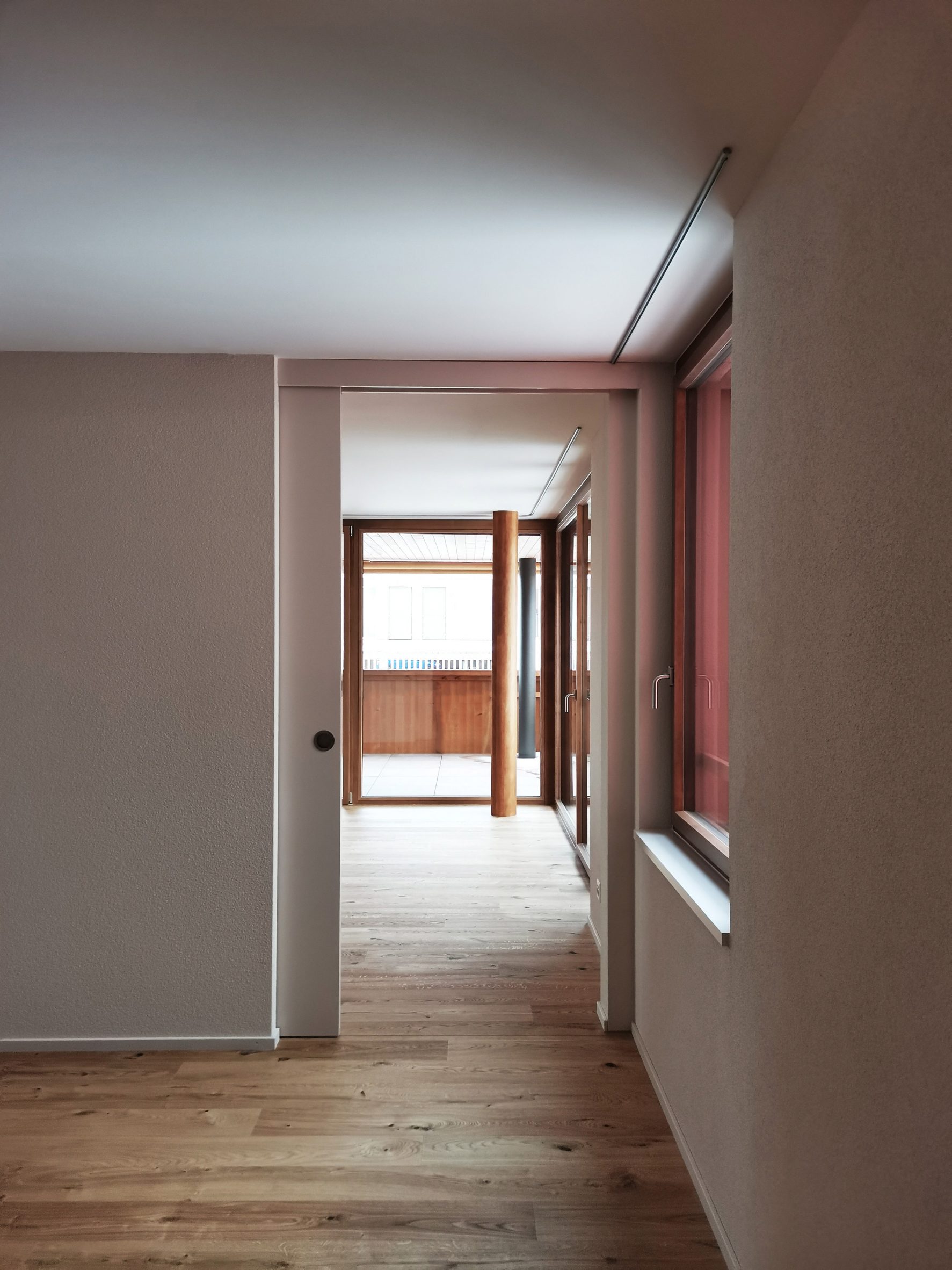
“All 17 apartments were designed as condominiums,” Ductus partner Marcel Hauert told Dezeen.
“The client’s desire was for all buyers to determine the interior finishes themselves. We provided a basic concept that could be adapted virtually without restrictions.”
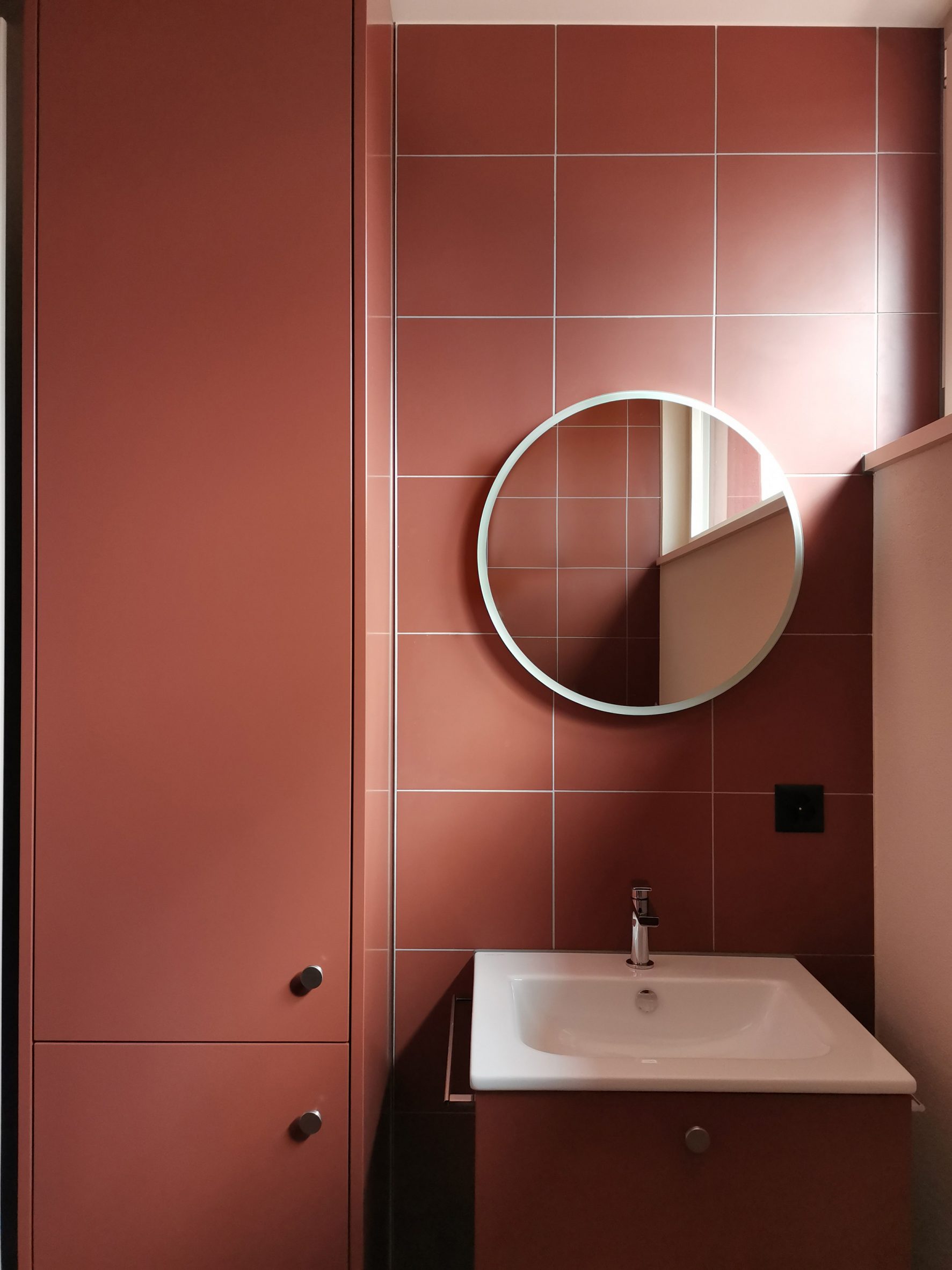
Ductus is an architecture studio operating between Sweden and Switzerland.
Elsewhere in Switzerland, BE Architektur recently used intersecting sculptural blocks to form a barn-like house and Enrico Sassi has transformed a wood store into a micro home.
The photography is by Rasmus Norlander.
The post Ductus coats blocky apartment complex with red plaster in Switzerland appeared first on Dezeen.
www.dezeen.com










