[ad_1]
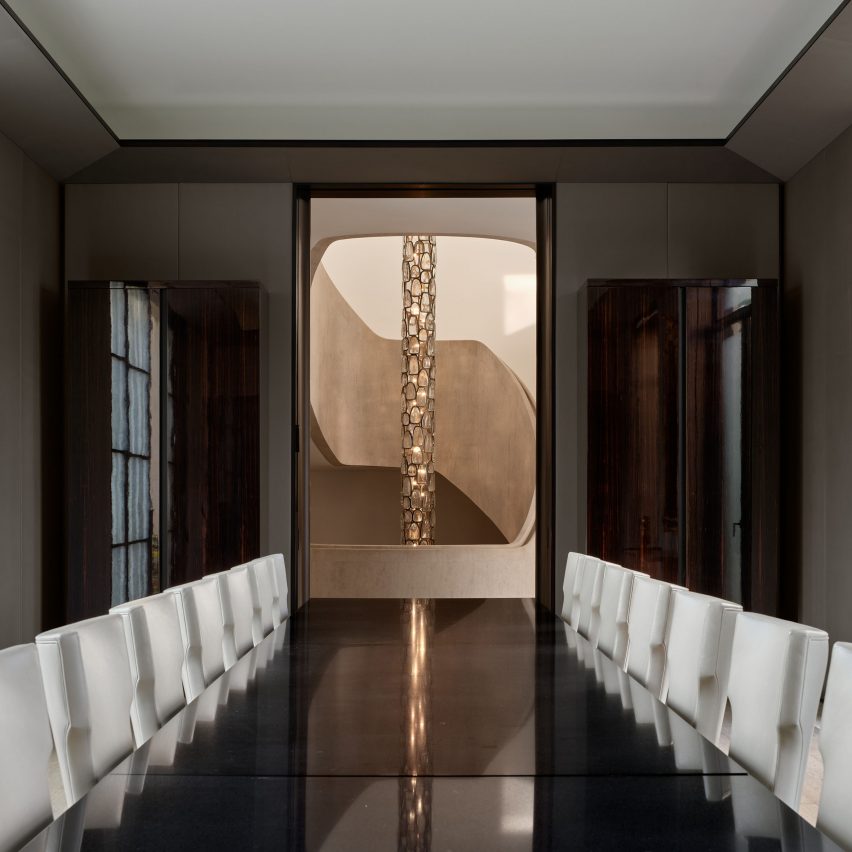
Carved French limestone and rolling glass doors were used by Toronto interiors studio Burdifilek to create theatrical effects in this house that frequently hosts events, concerts and dinner parties.
Burdifilek was tasked with creating the interiors of a 25,000-square-foot (2,300-square-metre) home for a family who regularly entertain large numbers of guests to support a variety of charities.
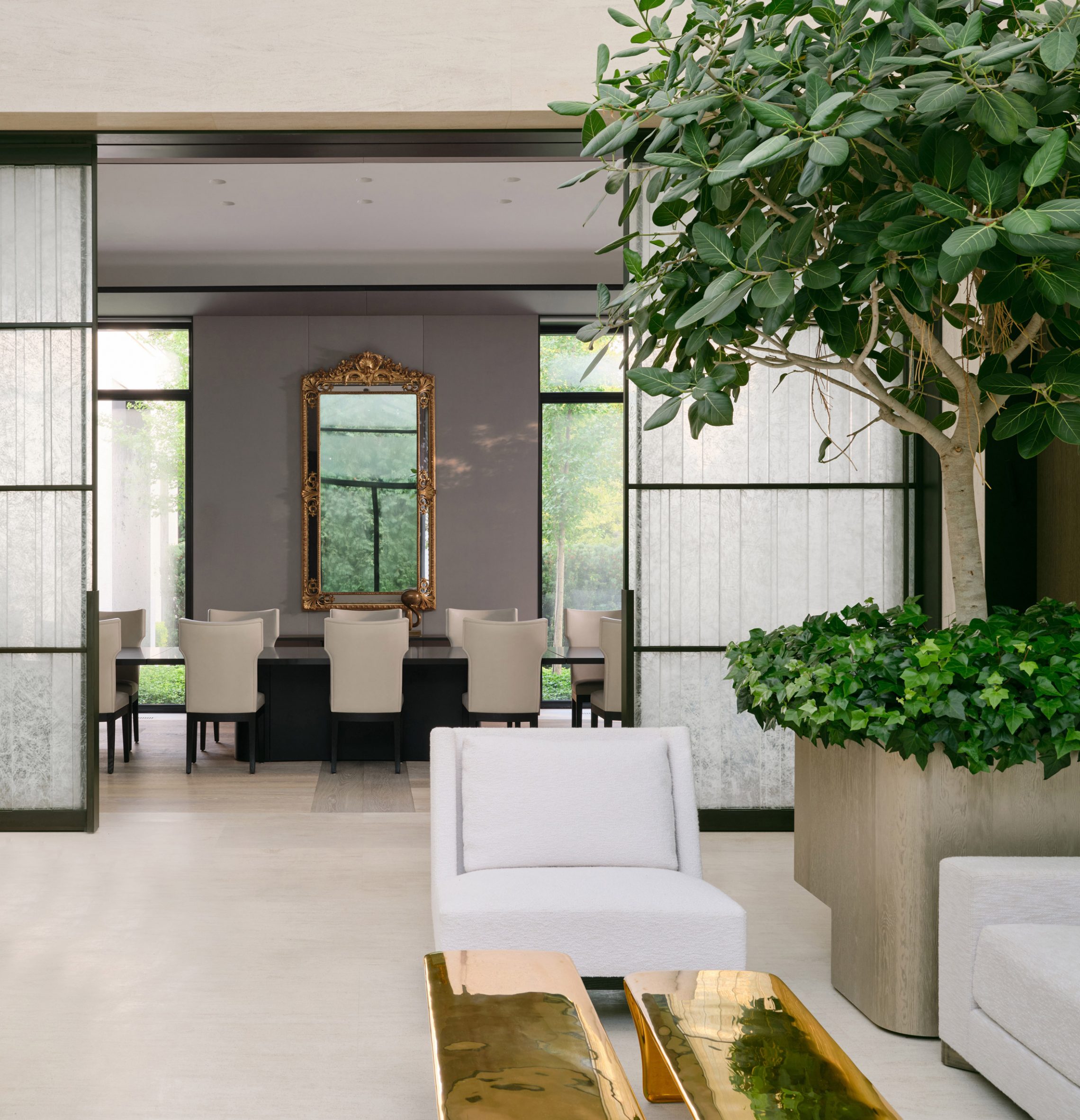
Spilt over three levels, the sprawling Gallery Residence is named for its large art collection.
Sourced from galleries and furniture showrooms in London, Paris and New York, the works include originals and limited editions by artists including Donald Judd and Vincent Dubourg.
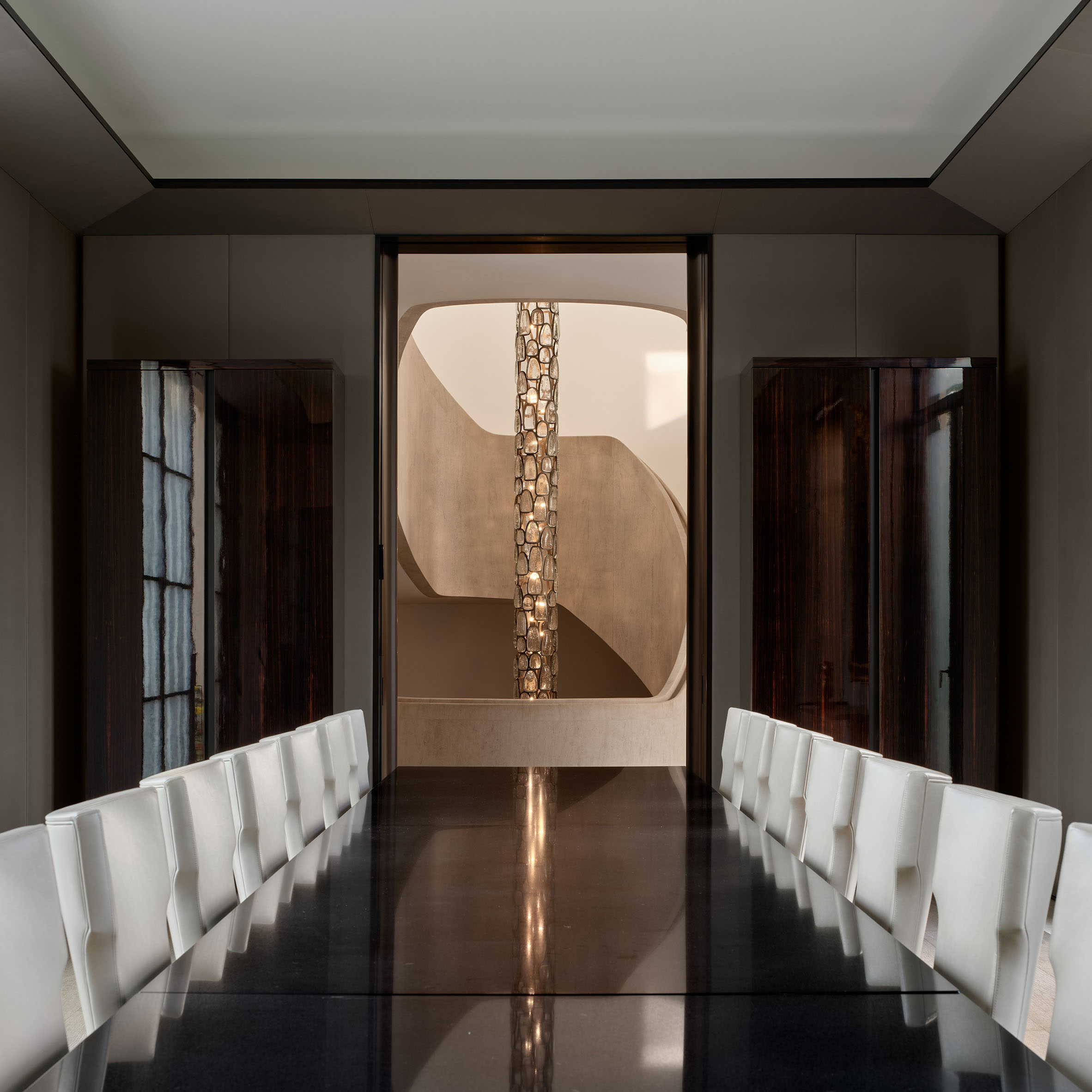
Burdifilek co-founder Diego Burdi, who travelled with his clients to source these pieces, then needed to find ways to integrate them into the home without it feeling sterile and lifeless.
“One of the main challenges was ensuring the home maintained a level of warmth and comfort with or without guests,” said the studio.
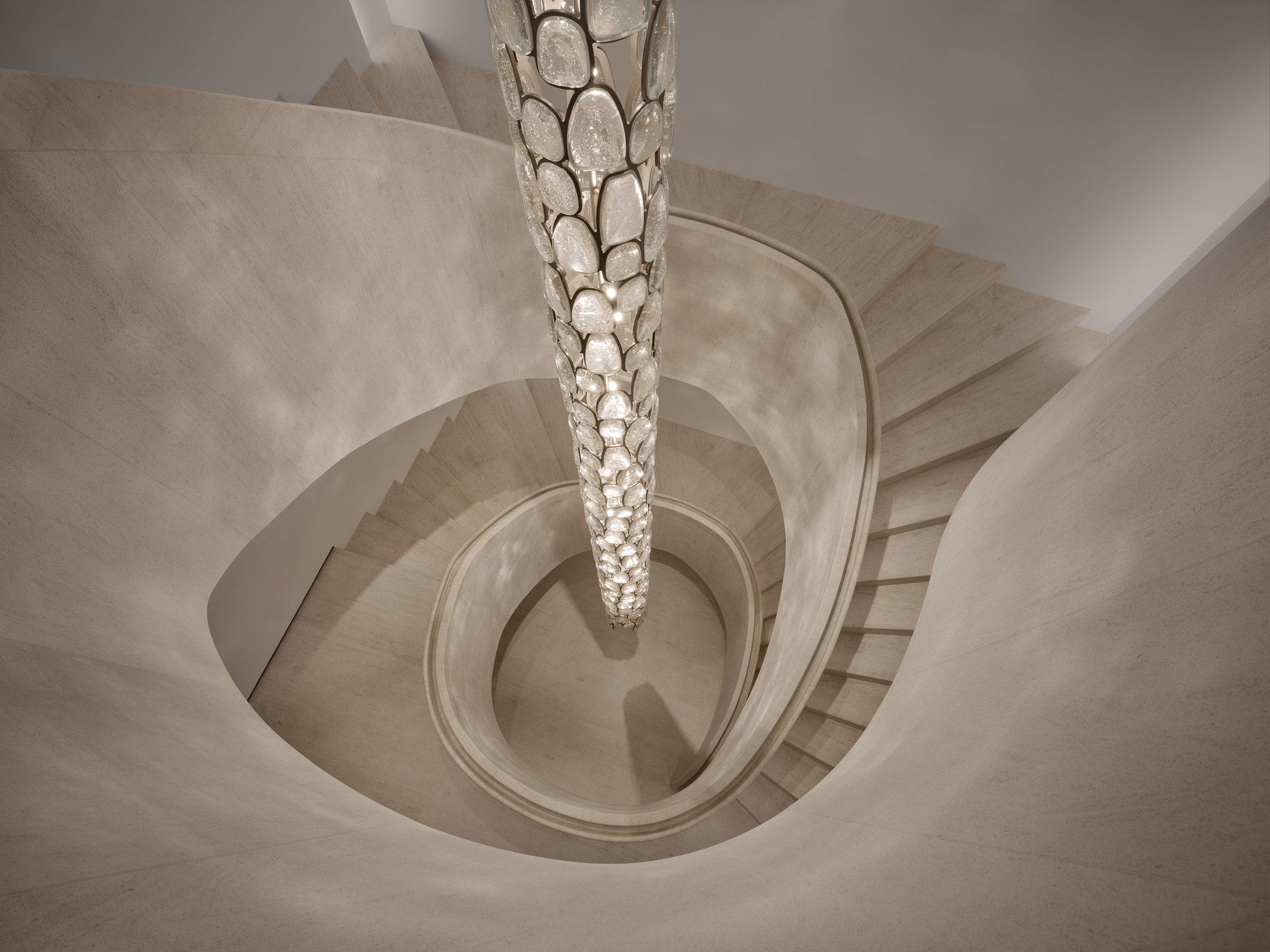
Of the different beige-toned materials combined throughout the residence, the most prominent is French limestone.
It covers the hallway floors and several walls and forms a variety of sculptural architectural features.
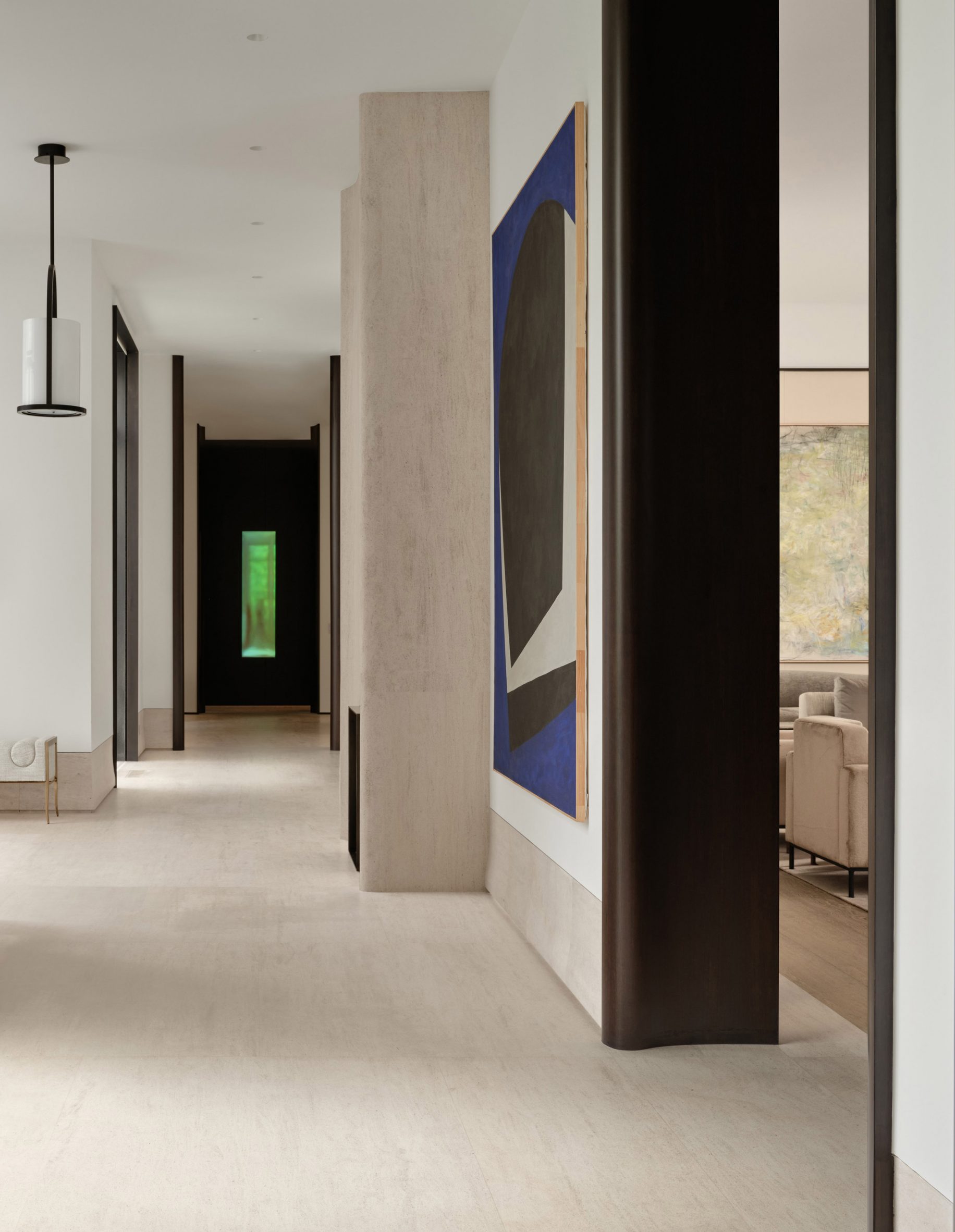
These include a pared-back fireplace with curved edges, which are echoed in the base moulding, and a staircase that spirals up to connect all three floors.
Hardwood flooring in a slightly darker hue was laid in the main living room, where the walls are lined with cashmere and seating is configured to spark casual conversations.
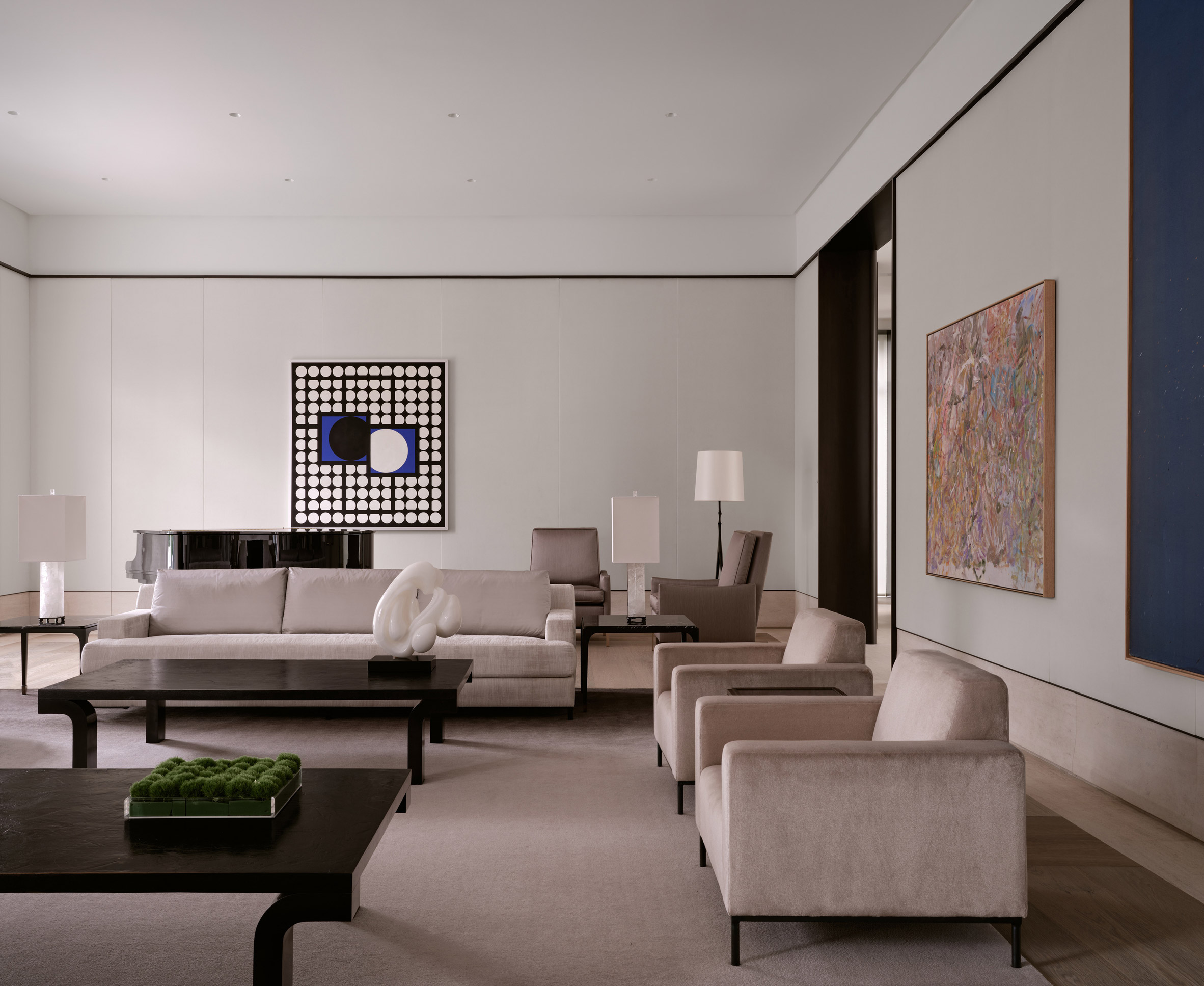
“When moving between rooms, a visual fluidity is revealed through a harmonizing palette of natural woods, quarried stone, milky hues and soft textures, many of which derive from the world of fashion,” said Burdifilek.
A conservatory with a fully glazed front and roof is used as a reception area for welcoming guests, where large potted trees bookend seating areas.
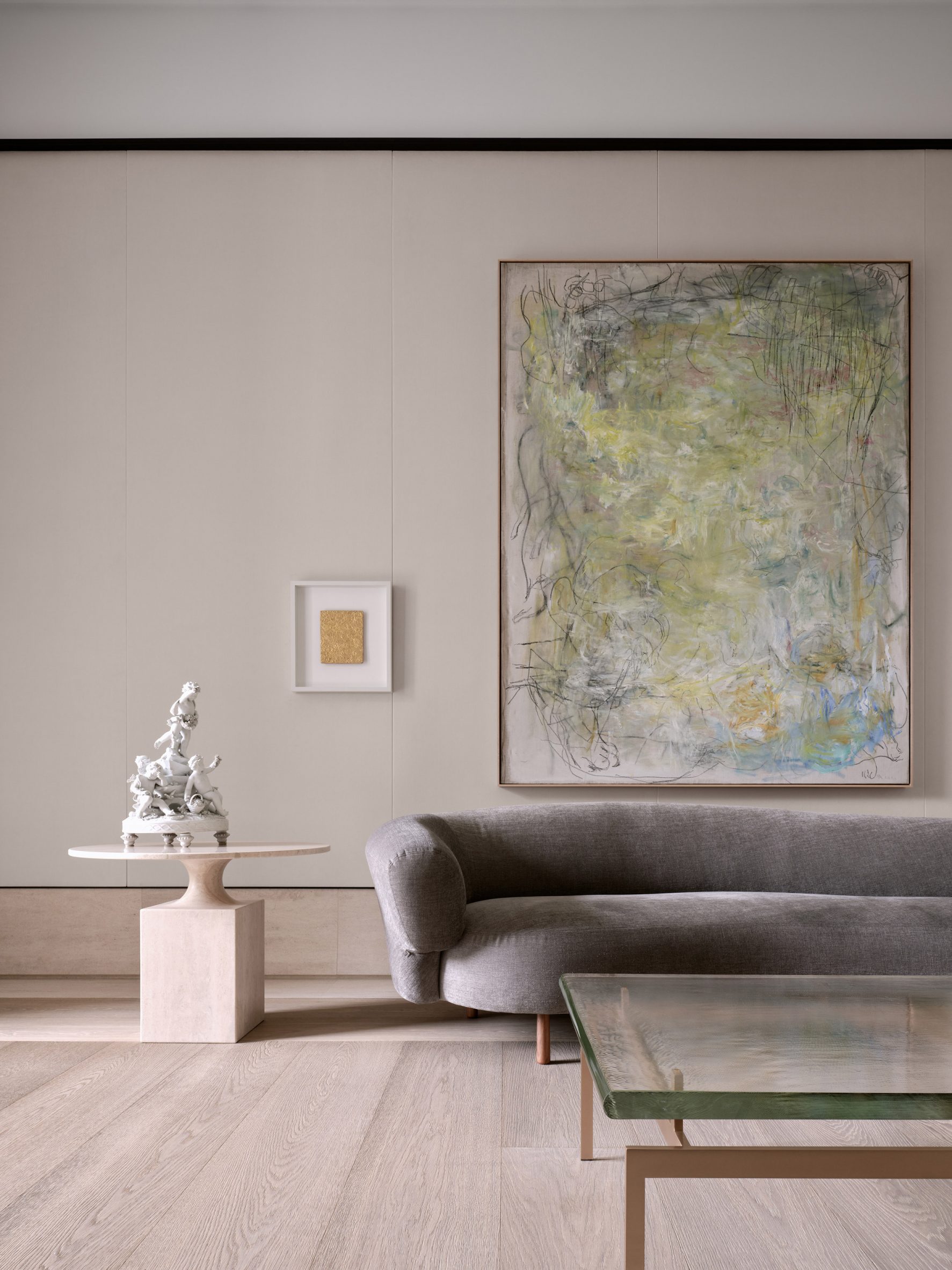
Custom-made glass doors by Jeff Goodman Studio that glow at night are rolled back to reveal the dining room.
In this space, padded silk walls help to dampen ambient sounds and high-gloss furniture pieces include four china cabinets placed in each corner.
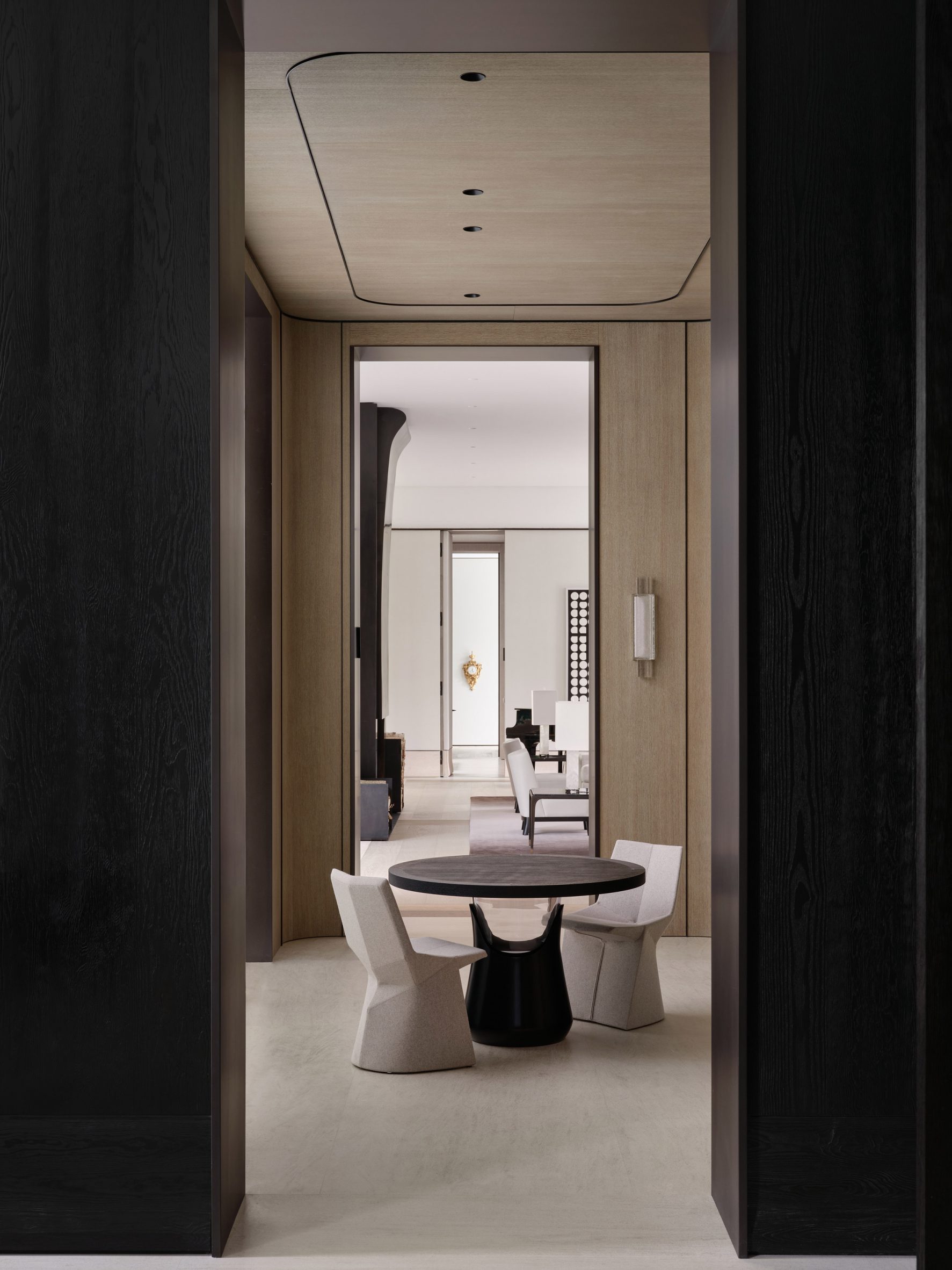
At one end of the dining table, an opening frames a view of the sinuous staircase and the cut-glass pendant light by designer Matthew McCormick that descends 30 feet (nine metres) through the central void.
“The craftsmanship behind each piece of convex glass enables the fixture to cast dazzling patterns of refracted light,” Burdifilek said.
Tall portal doorways and full-height windows are trimmed in blackened bronze, adding dark accents to contrast the expanses of beige.
“Understated tones are countered with dramatic sightlines that lead toward particular works of art, and custom finishes give each room its own mood and uniqueness,” the studio said.
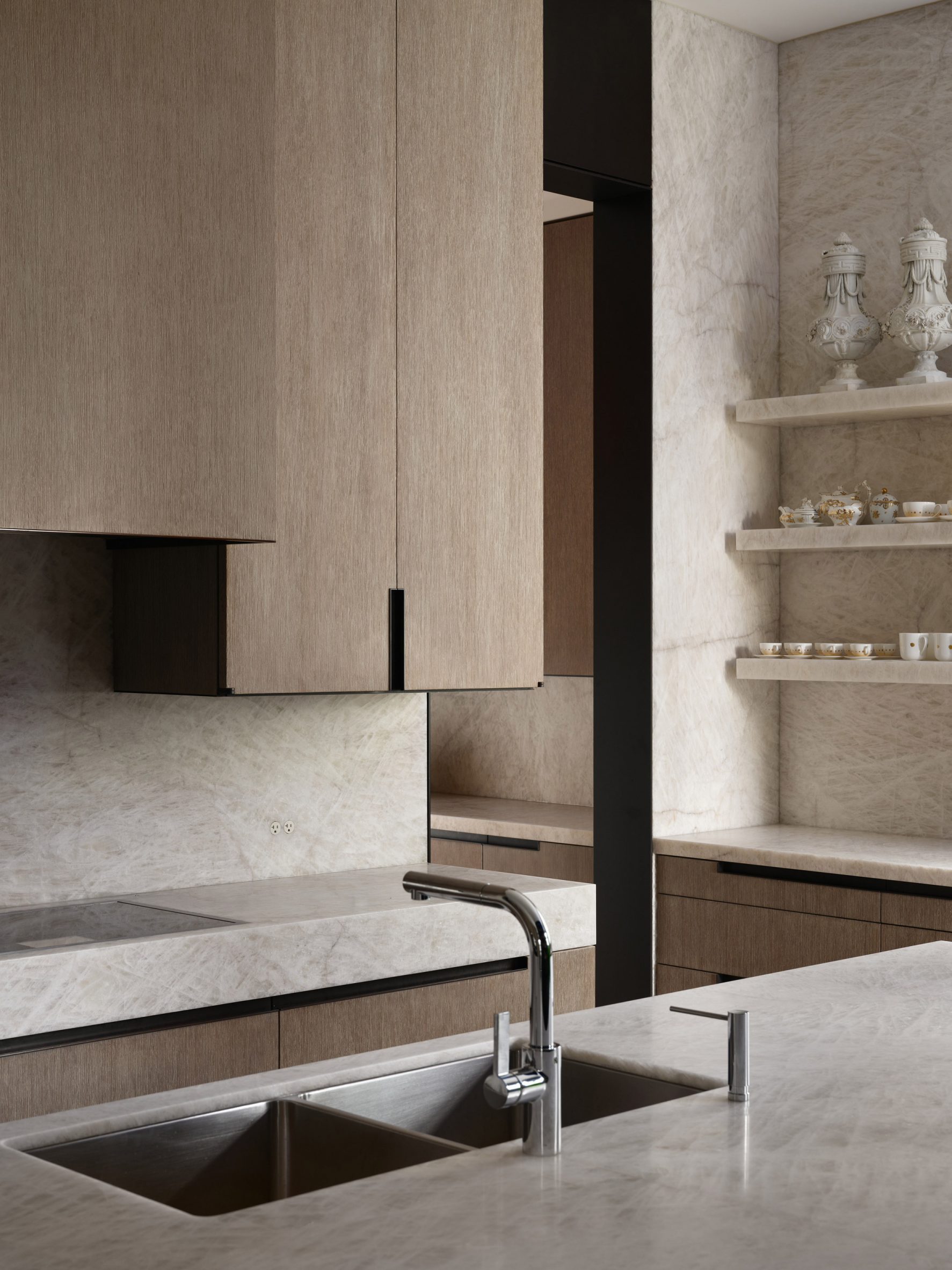
The kitchen is set up for large-volume catering, with four sinks and space for up to 40 platings on translucent quartzite countertops.
The home’s private areas are spread across its three storeys, and include an indoor lap pool, a family room clad in black-stained pine panels, and a primary bedroom decorated with French blue walls, seating and linens.
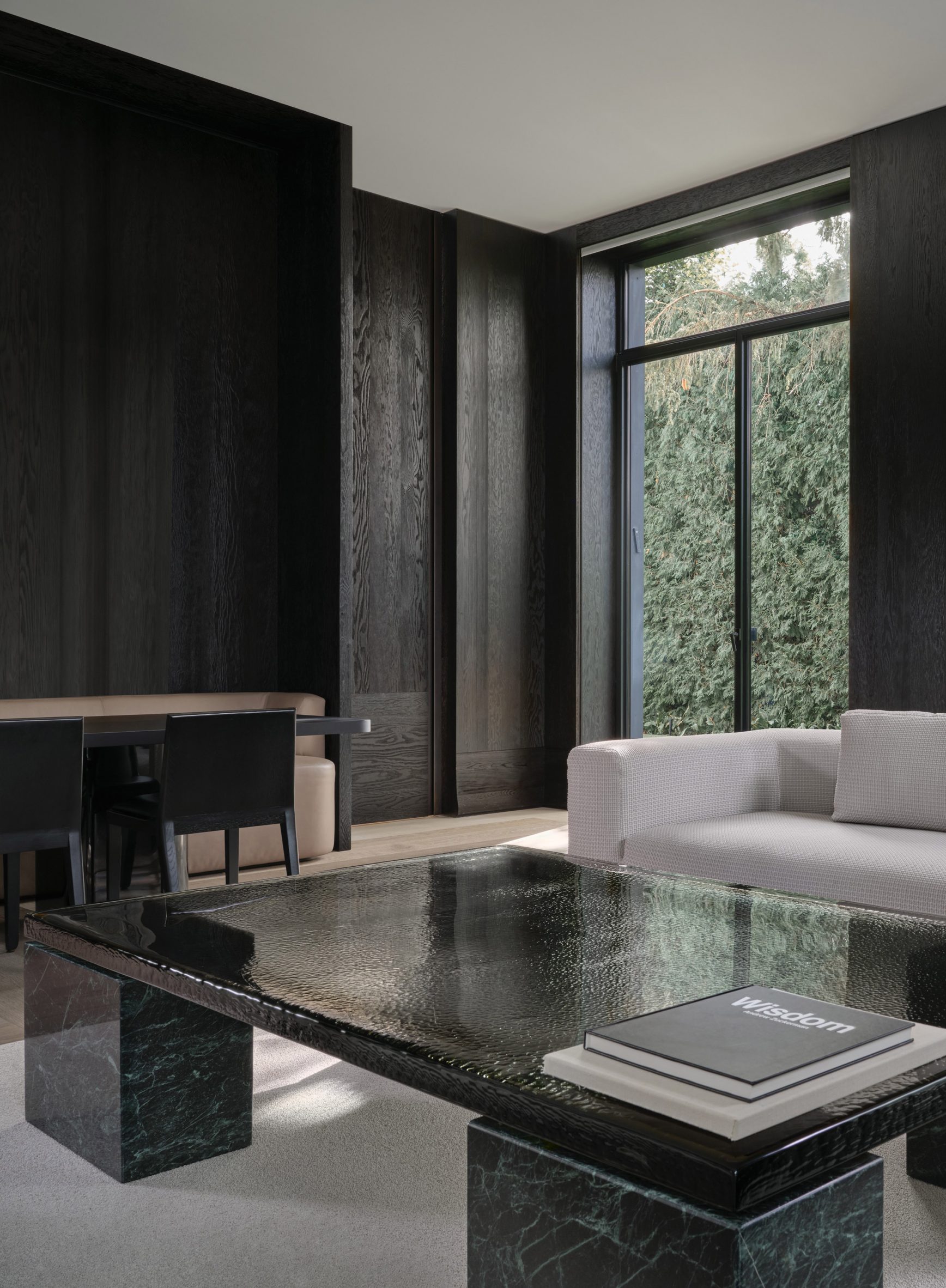
Burdifilek was founded by Diego Burdi and Paul Filek, and the studio has completed a variety of interior projects in its home city, and internationally.
In Toronto, these encompass stores for outwear brand Moose Knuckles and oil specialist TA-ZE, while projects abroad include the vast Hyundai Seoul shopping mall.
The photography is by Doublespace.
Project credits:
Interior design firm: Burdifilek
Founder and creative director: Diego Burdi
Founder and managing partner: Paul Filek
Project manager and studio director: Tom Yip
Design team: Michael Del Priore, senior concept designer; John Seo, senior concept designer; Sean Li, intermediate designer; Tom Yip, design development; Anna Nomerovsky, senior CAD specialist and production; Anna Jurkiewicz, senior CAD specialist and production; Yoonah Lee, CAD and material library specialist
Architect and builder: Brennan Custom Homes
Stone fabricator: EDM Canada
Millwork: Erik’s Cabinets
Lighting consultant: Marcel Dion Lighting Design
Art consultant: Jane Corkin of Corkin Gallery
The post Dramatic gestures define Gallery Residence in Toronto by Burdifilek appeared first on Dezeen.
[ad_2]
www.dezeen.com










