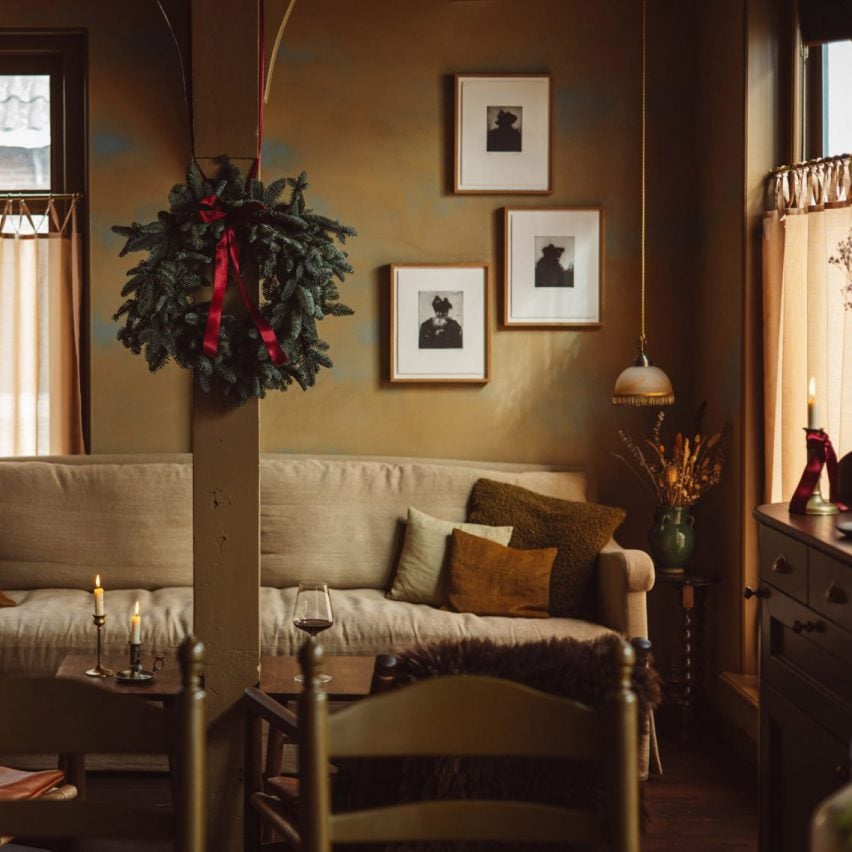
Dutch hospitality company Aedes has pushed Amsterdam’s building restrictions to their limit to convert a heritage-listed tavern into an all-electric hotel.
De Durgerdam hotel occupies one in a row of almost identical gabled buildings perched on a seawall on lake IJmeer, which together make up the small village of Durgerdam near Amsterdam.
Constructed in 1664, the building originally served as an inn for sailors and fishermen, its white-painted clapboard facade acting as a beacon for boats that could pull right up to its deck in the Zuiderzee bay of the North Sea.
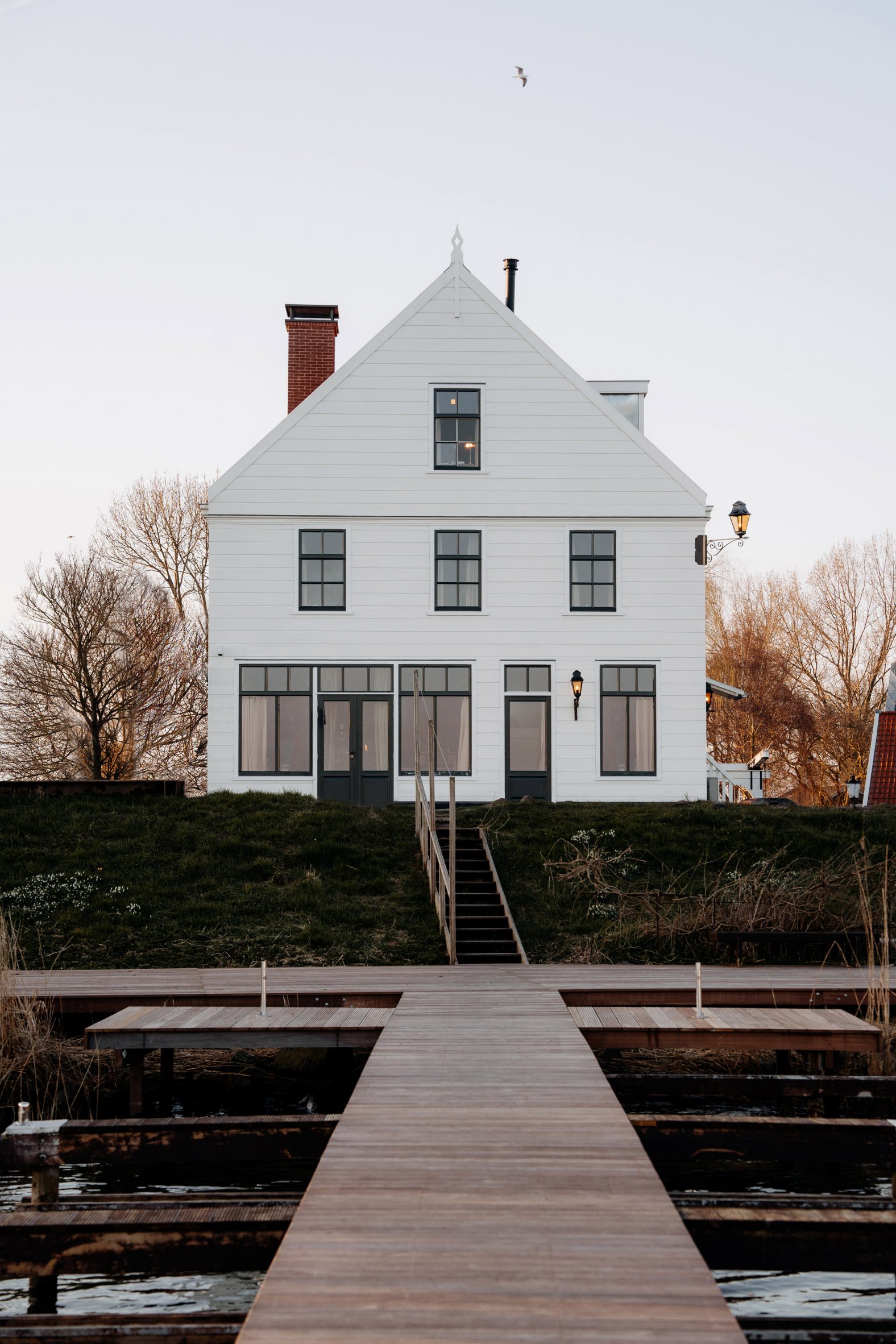
Due to recurring flooding, the village was cut off from the sea with the construction of a dam in 1932, turning the bay into a freshwater lake while the inn became a ferry terminal and later a cafe and restaurant.
Following a five-year restoration led by Aedes, the building reopened this year as a boutique hotel with 14 rooms and interiors designed by material research studio Buro Belén.
De Durgerdam, the first hotel to be owned and operated by the Aedes, provided an opportunity to see how far heritage restrictions could be stretched to make the building as sustainable as possible.
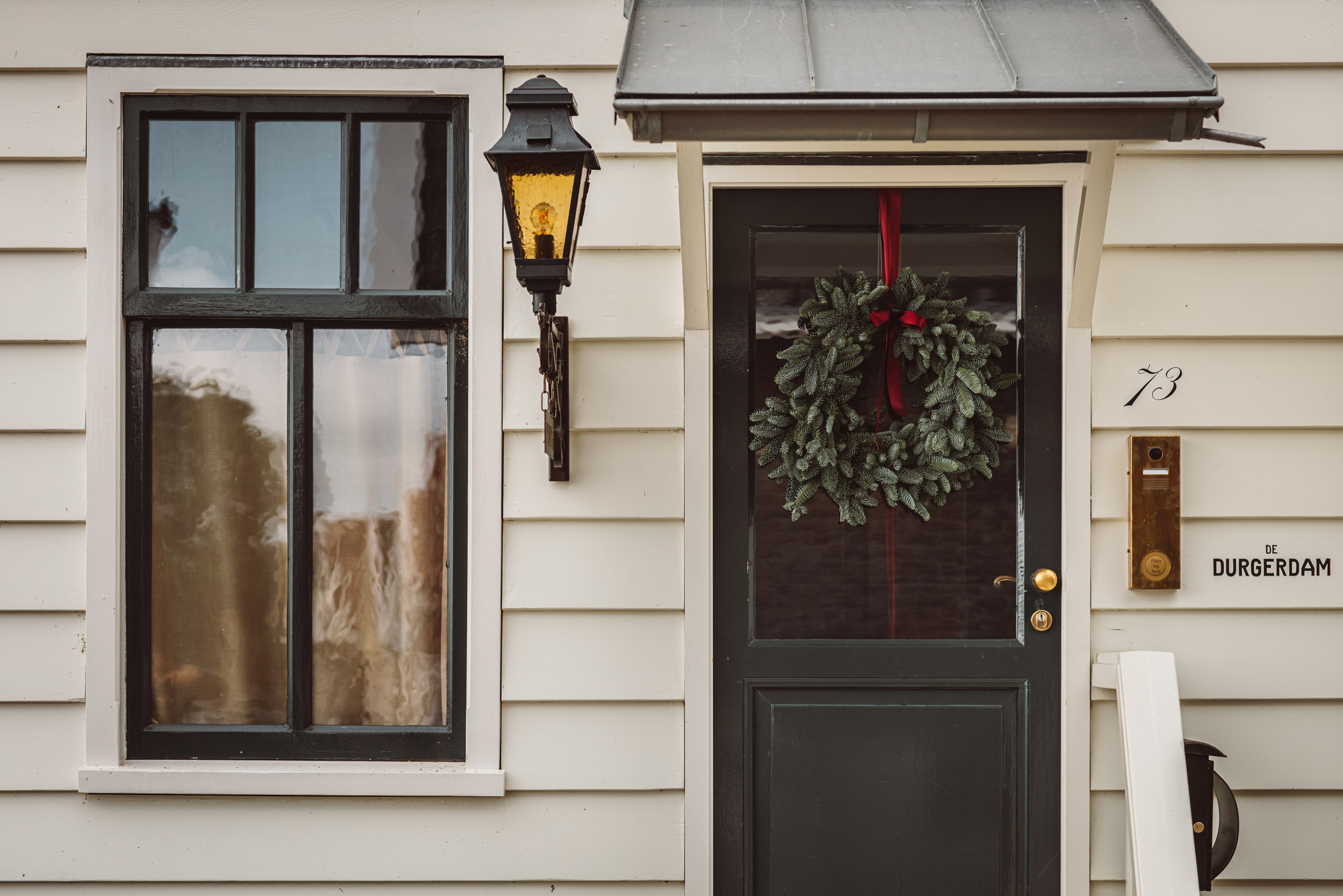
“What we have done in terms of sustainability is fairly innovative for a historic building of this kind,” said founder Paul Geertman. “We have pushed the boundaries as far as we could to reduce its environmental impact.”
The 17th-century building now runs on renewable energy – provided by 32 rooftop solar panels and a green energy supplier – and its operations are entirely gas-free.
This was made possible via meticulous insulation and four separate heat pumps, which cover all of the building’s heating and cooling needs in lieu of a traditional boiler.
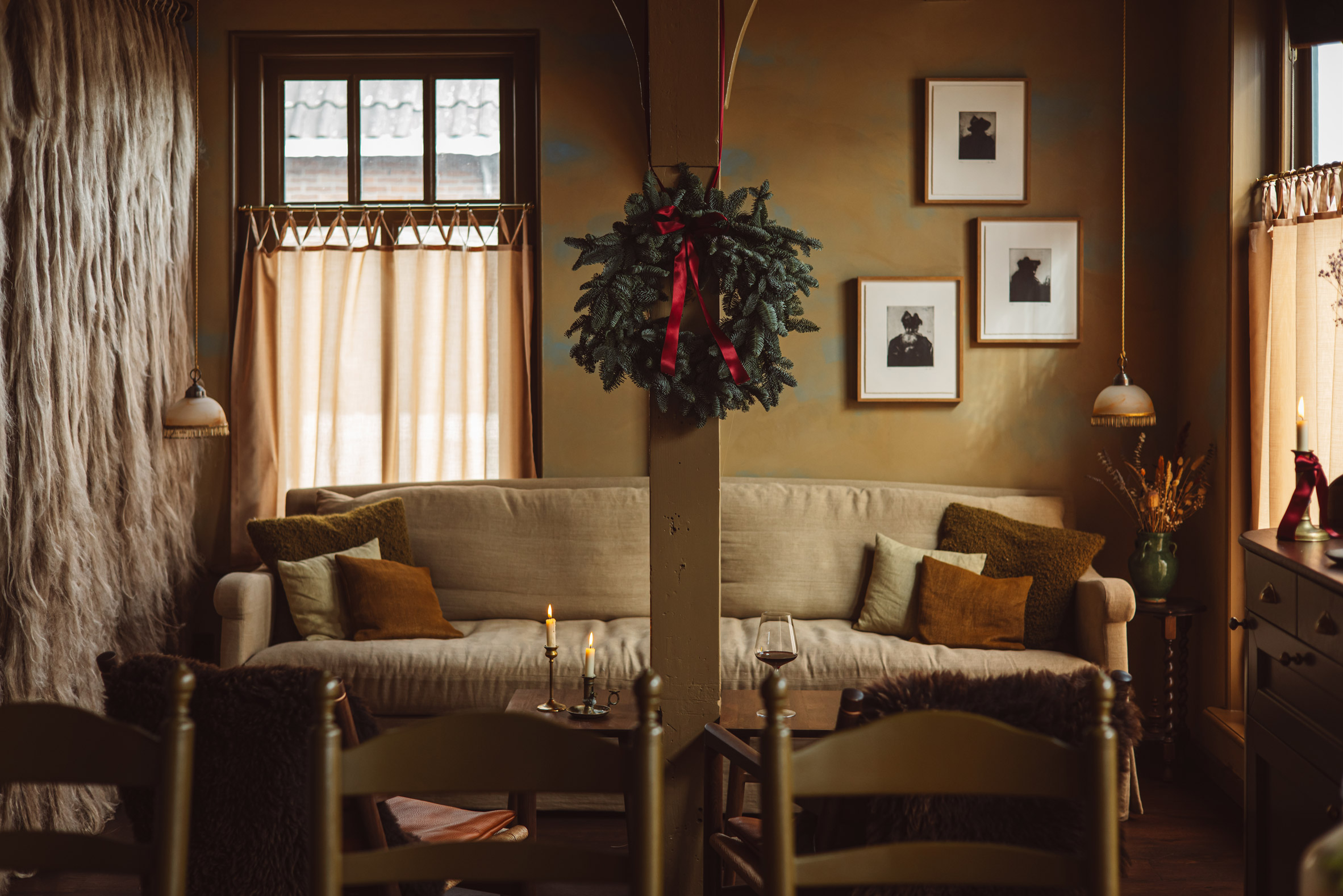
With limited space in the old inn, the heat pumps are dotted across the garden where they are hidden in tiny outbuildings complete with gables and clapboards, which Aedes constructed especially to work around local building codes.
“A heat pump in Amsterdam normally has to be inside of your building, otherwise you just don’t get the licence,” Aedes head of sustainability Esther Mouwen told Dezeen. “So we had to build a house around them.”
The windows posed a similar struggle, as the municipality rarely allows the distinctive hand-blown glazing of heritage buildings to be changed.
But Aedes was able to source an energy-efficient triple-glazed model with a pattern of tiny dots across its surface, which creates the optical illusion of looking at rippled glass.
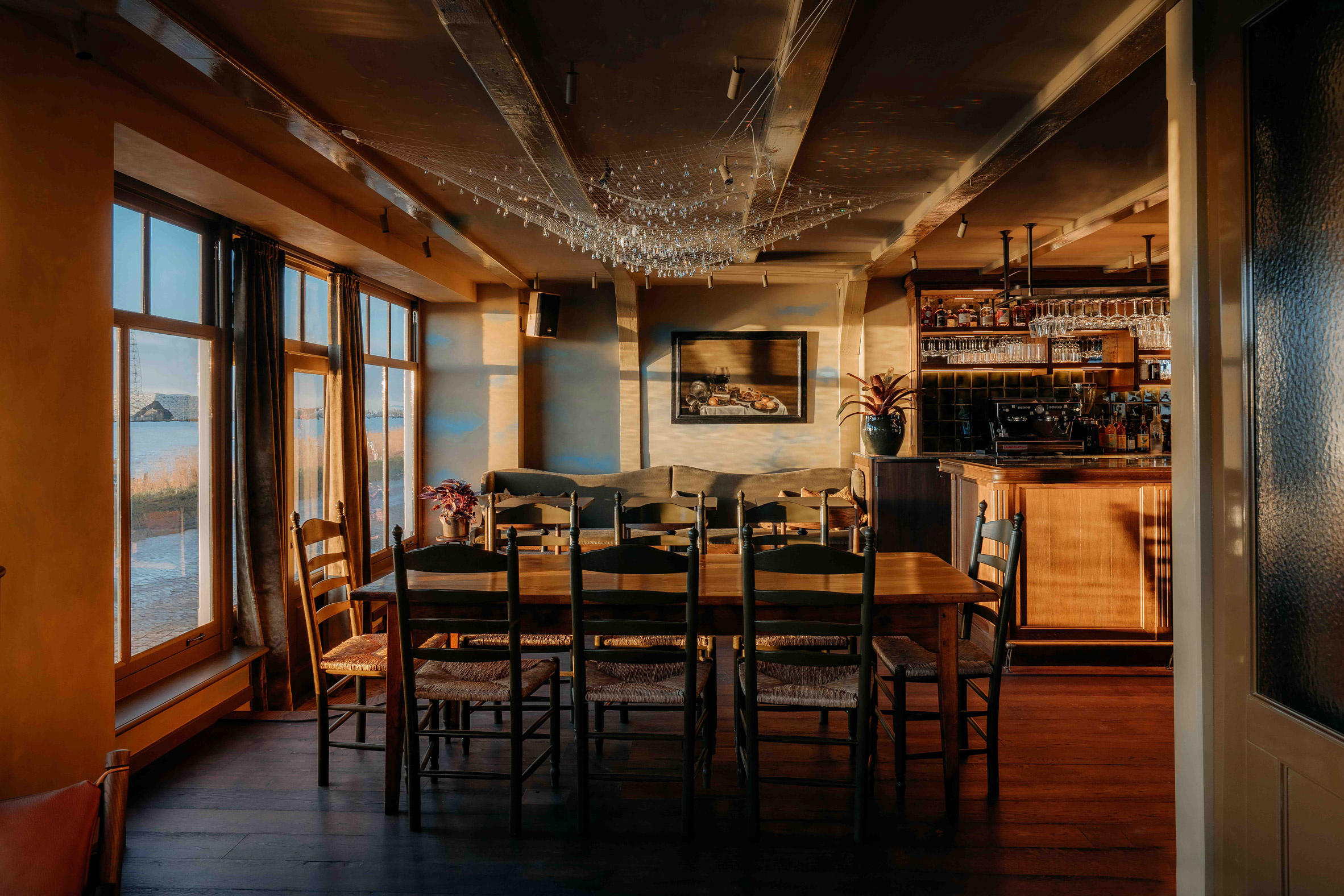
The renovation itself was a balancing act between changing as little as possible about the building while ensuring that it could survive for another 500 years.
Although from the outside, the three-storey building looks almost exactly like it did when it was first constructed, large parts of its structure had to be carefully dismantled and reconstructed.
“The building had deteriorated over time and the structural integrity had been compromised in some areas,” said Aedes marketing manager Monica Hanlo.
“The interiors had to be carefully renovated and restructured, with beams and stones disassembled, inspected and either reused or replaced.”
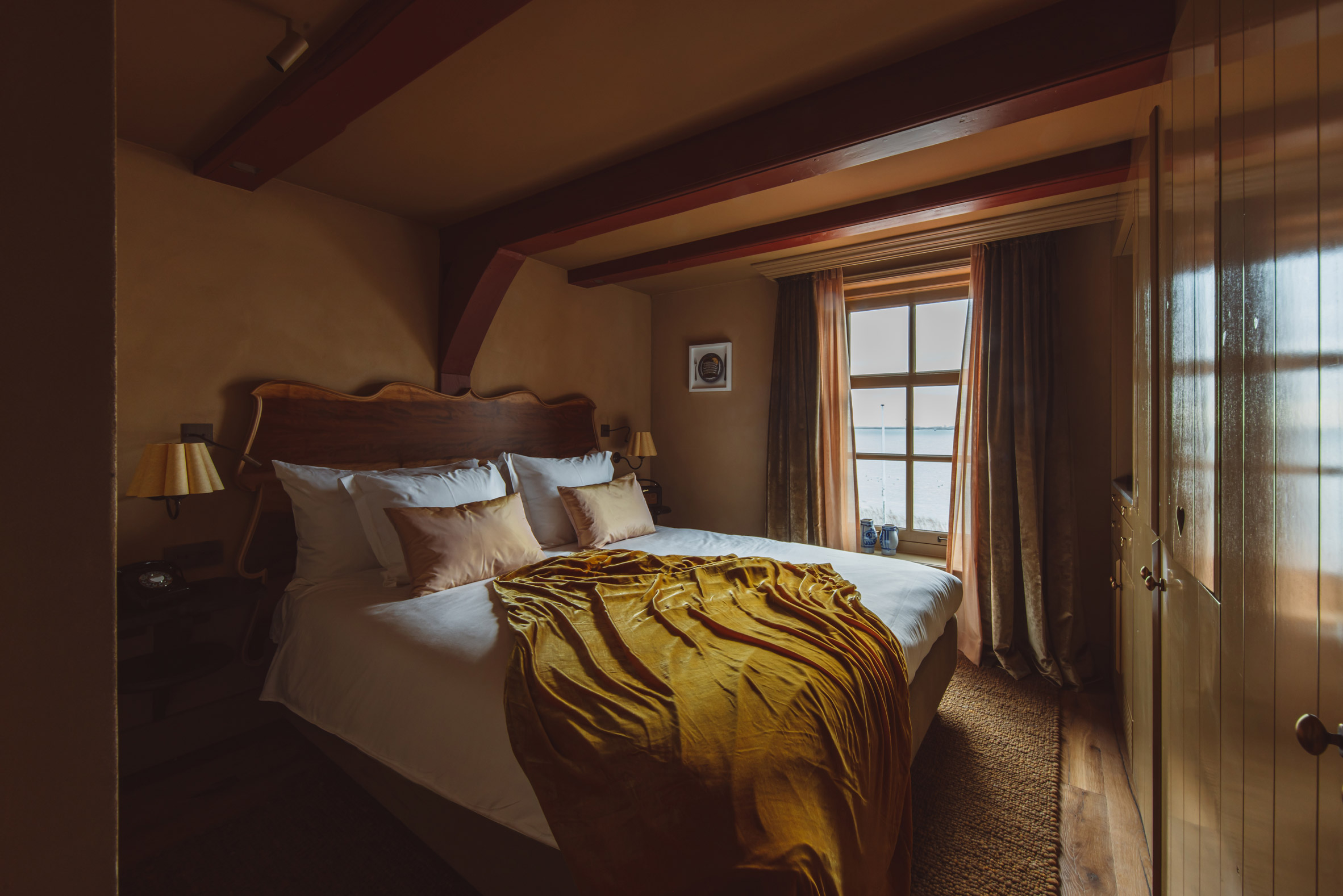
Where timber could no longer serve a structural function, it was converted into floorboards alongside reclaimed wood sourced from old church pews and demolished timber houses from Austria.
This wood was smoked for 18 hours to create a rich colour that permeates the timber rather than sitting on top like a stain, which would wear down over time and need re-upping.
“Normally, they do not smoke it that long,” explained Buro Belén co-founder Lenneke Langenhuijsen. “Now it will patina super beautifully because all throughout, it became this really dark wood.”
“It was important to us to make well-based decisions, maybe invest a bit more but it’s a long-lasting product that ages with the hotel and makes it even nicer over time.”
De Durgerdam marks the first time that Buro Belén has applied its material research approach to an entire hotel interior.
“We did a lot of research so that the hotel also feels very grounded in what it once was, in its place,” Langenhuijsen said. “And if you look at the Zuiderzee, it was a very important part of the Netherlands, all the villages around made their living from it.”
Layered throughout the hotel’s interior are references to this seafaring history, delivered via an eclectic mix of new, vintage and bespoke elements created by Buro Belén.
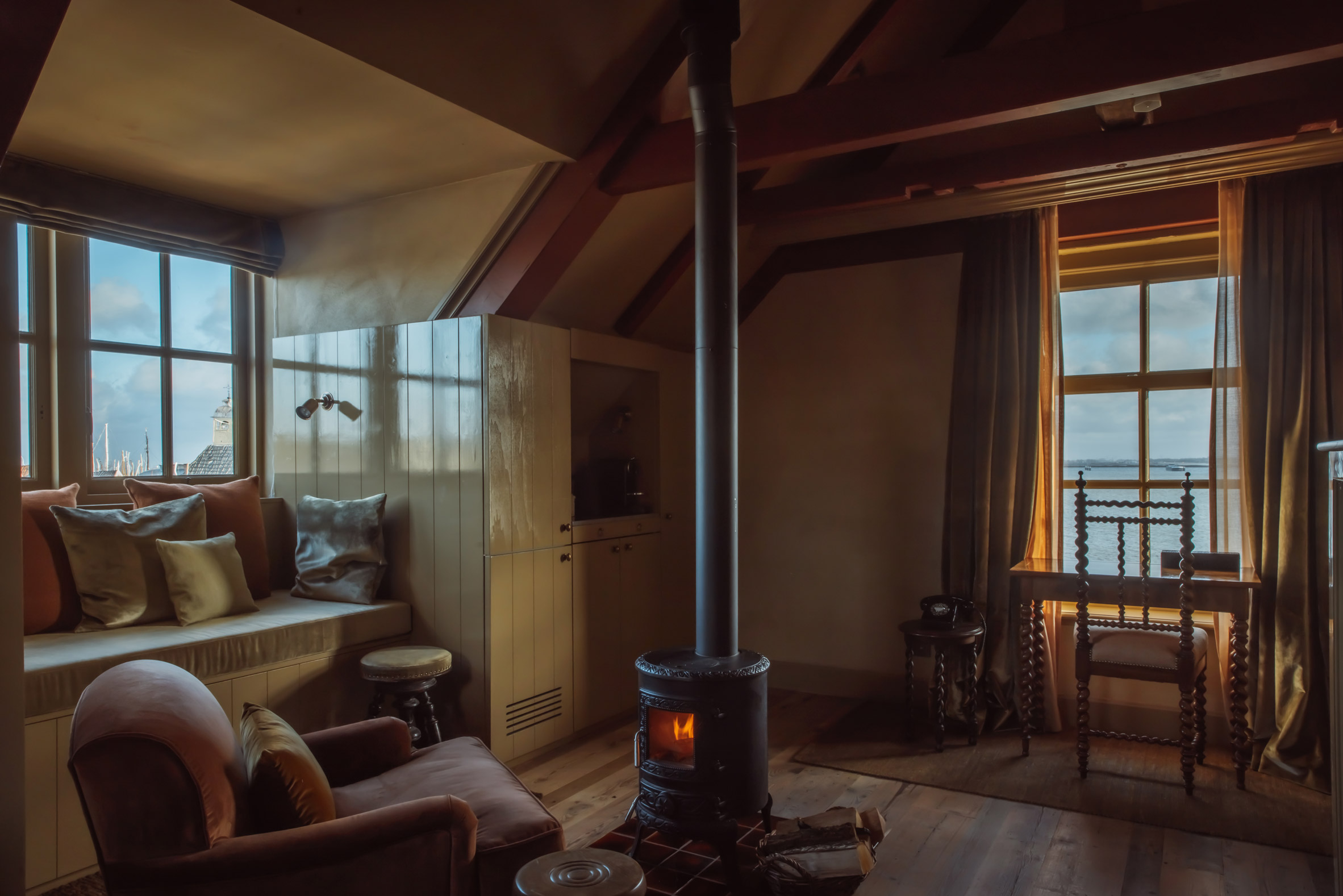
In the ground-floor restaurant De Mark, framed photos provide a glimpse of the inn’s evolution over the years.
A shaggy curtain frames the lounge area near the entrance, made from traditional flax rope and raw flax fibres that were once used by local fishermen to make their nets.
Weather permitting, patrons can dine outside on the jetty atop lake IJmeer or sit at a long sharing table that forms the centrepiece of the restaurant.
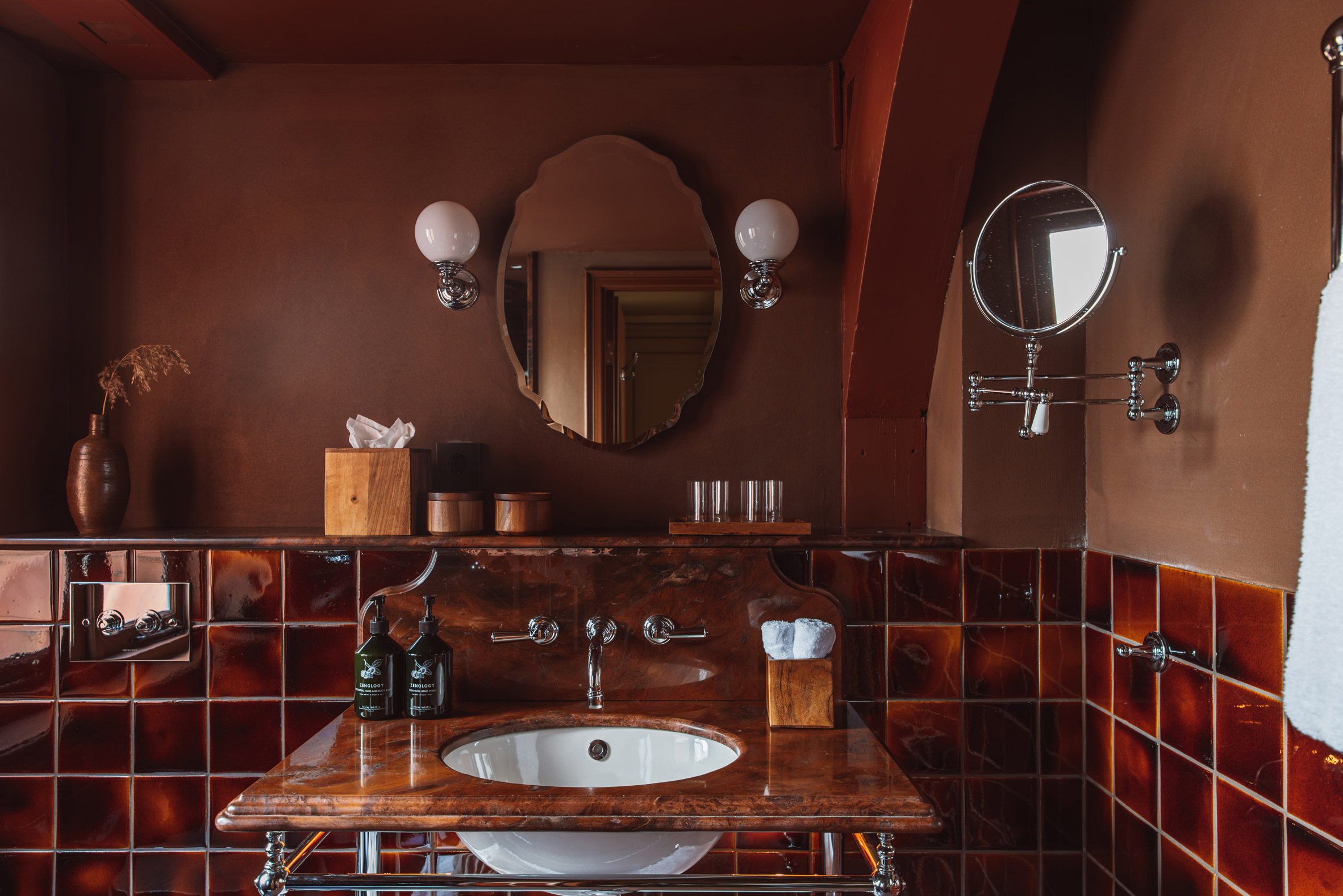
Overhead, Buro Belén suspended Ingo Maurer’s chandelier Lacrime del Pescatore – or “fisherman’s tears” – made of sparkling crystals that droop from a nylon net.
Its name, according to Langenhuijsen, acts as a subtle reference to the plight of the local fishers, who lost their livelihoods as the village was cut off from the sea.
Upstairs, the inn accommodates three suites and one room, accessed via the building’s untouched original staircase, which still shows the deep grooves that were worn into the wood by thousands of shoes over the centuries.
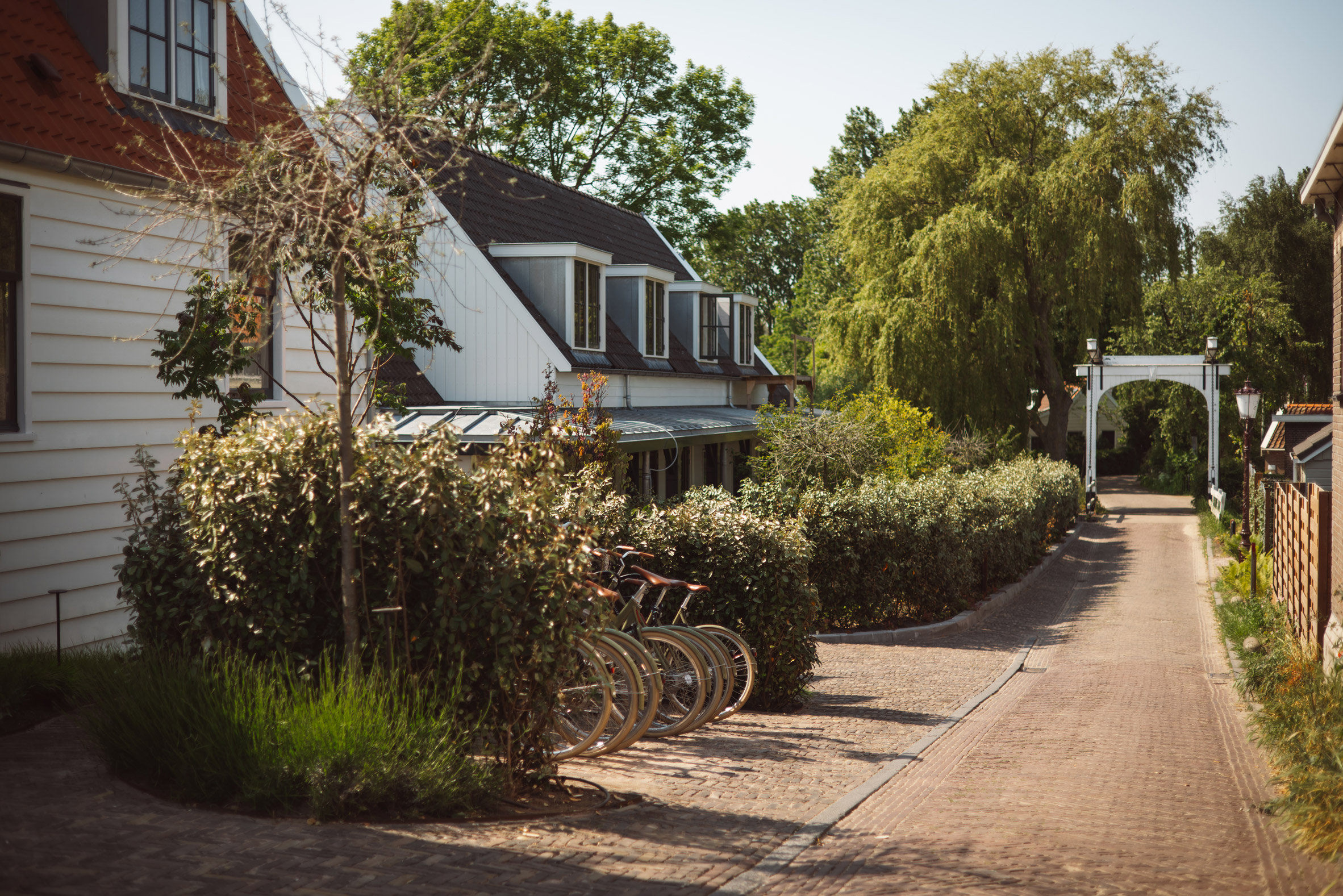
De Durgerdam’s remaining 10 rooms are housed in a garden annexe that was added to the building in 2006. All share a moody colour palette that was drawn from the craft and building traditions of the Zuiderzee.
A rusty red colour – reminiscent of sails treated with tree-bark tannins to prevent rot – was used to highlight key architectural features like the building’s timber beams and the monochrome bathrooms.
Similarly, the inside of the bedrooms’ Shaker-style built-in wardrobes was painted in a sky blue colour that nods to a traditional paint made from buttermilk, chalk and a particular blue pigment, historically used by locals across cupboards and box beds to repel insects.
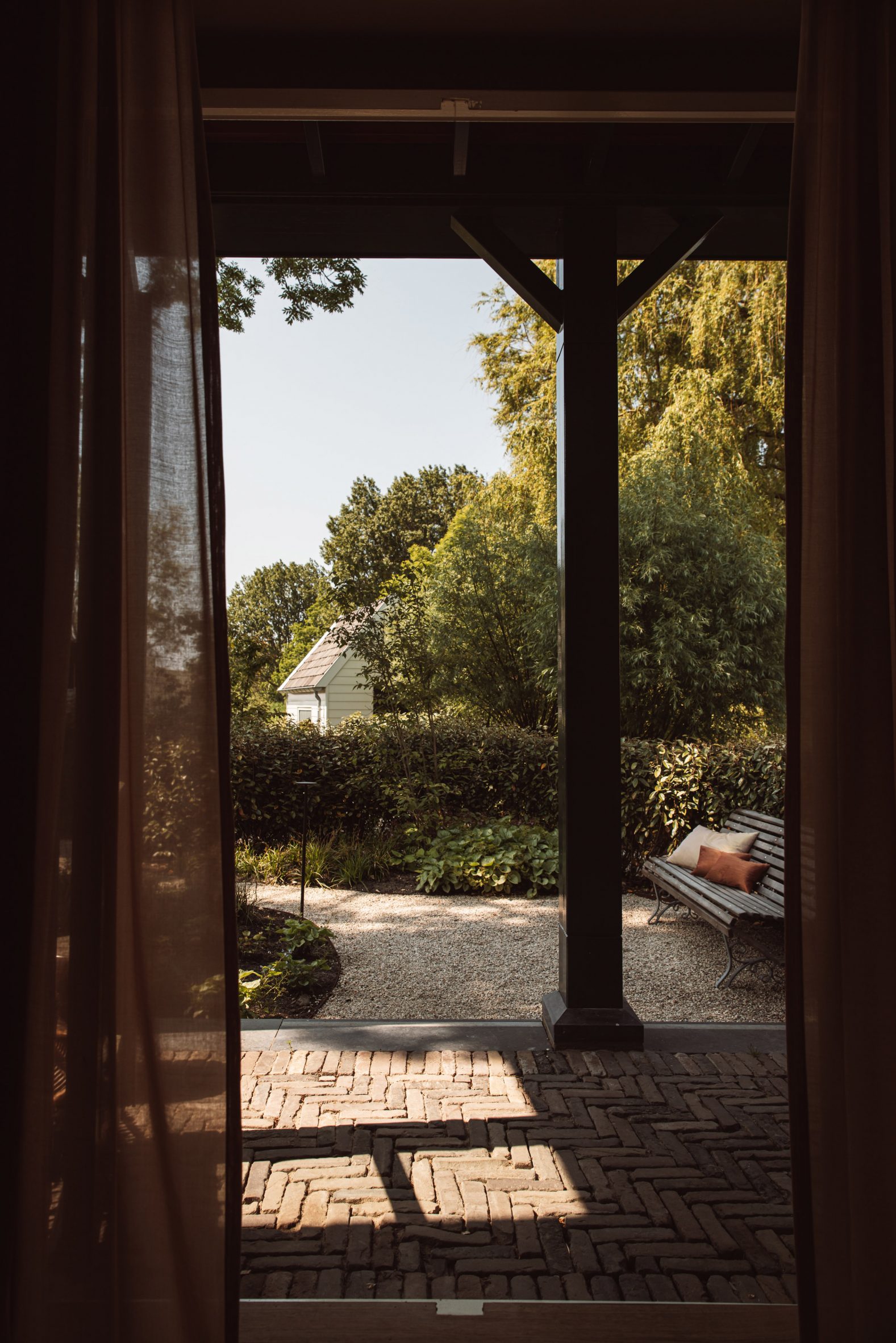
Even though construction is complete, Aedes is still working on reducing the hotel’s operational footprint, with the aim of getting 80 per cent of the way towards being zero waste by the end of next year.
The company is also looking into a reliable way of offsetting the building’s whole-life carbon emissions via a reforestation scheme but has so far struggled to find a reliable company that can guarantee measurable, traceable carbon removals.
“We’re not fans of offsetting, because we think we have to make sure we don’t create emissions,” Mouwensaid. “But it’s not possible yet.”
Aedes has previously converted Amsterdam’s art deco Bungehuis building into a Soho House members’ club.
The photography is by Chantal Arnts and Studio Unfolded.
The post De Durgerdam hotel takes over 17th-century sailor's inn on dyke outside Amsterdam appeared first on Dezeen.
www.dezeen.com










