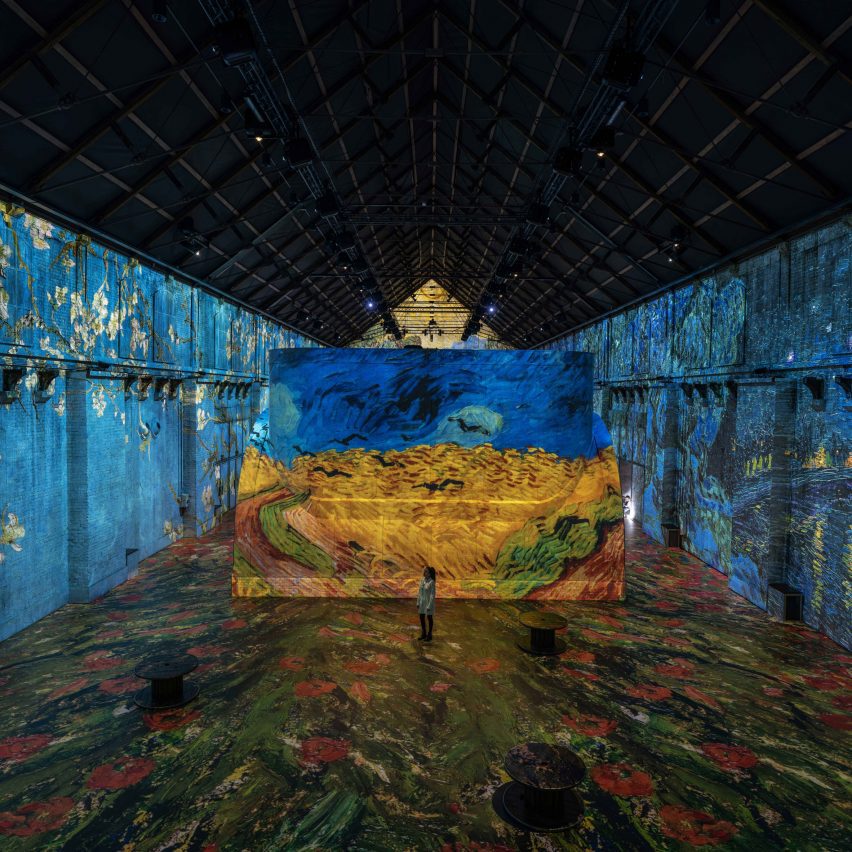
Creative studio D/Dock has transformed a hall inside Amserdam’s former Westergasfabriek gasworks into Fabrique des Lumières – billed as the largest immersive art centre in the Netherlands.
Commissioned by Parisian company Culturespaces, D/Dock’s design and build team transformed the double-height 3,800-square-metre hall into an exhibition space where bright, colourful artworks are projected across the floor and walls.
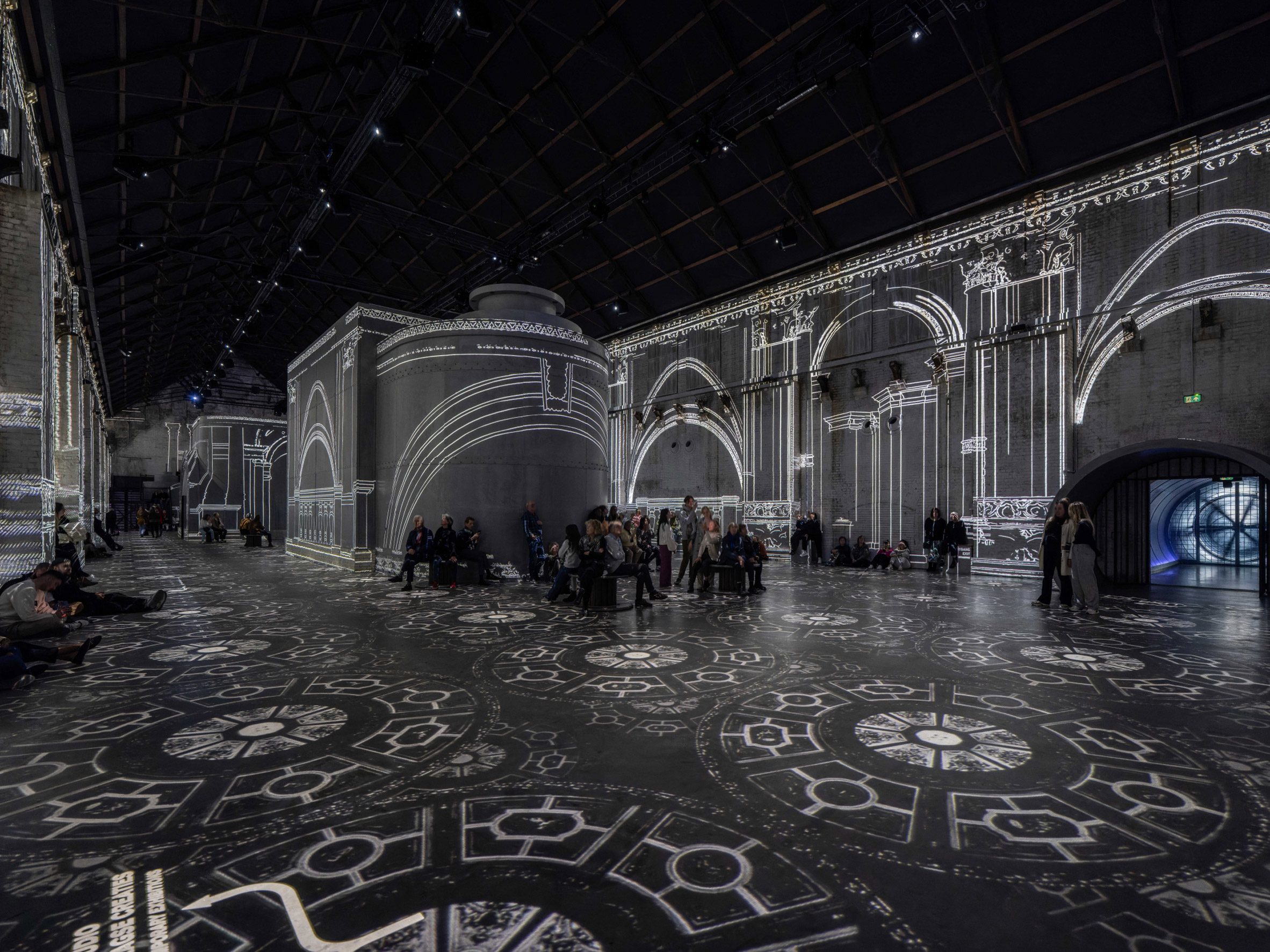
The space can be adapted through the use of movable seating and adjustable sound and light systems to suit the needs of various exhibitions on everything from space travel to the work of architect Antoni Gaudí.
“[The space] serves as a versatile canvas set against an industrial backdrop, where over 100 projectors and speakers transform the venue into dynamic worlds, from a lively jungle to an interstellar journey or an evocative art gallery, offering a spectrum of cultural and sensory experiences adaptable to various exhibitions,” managing director of D/Dock Sven Butteling told Dezeen.
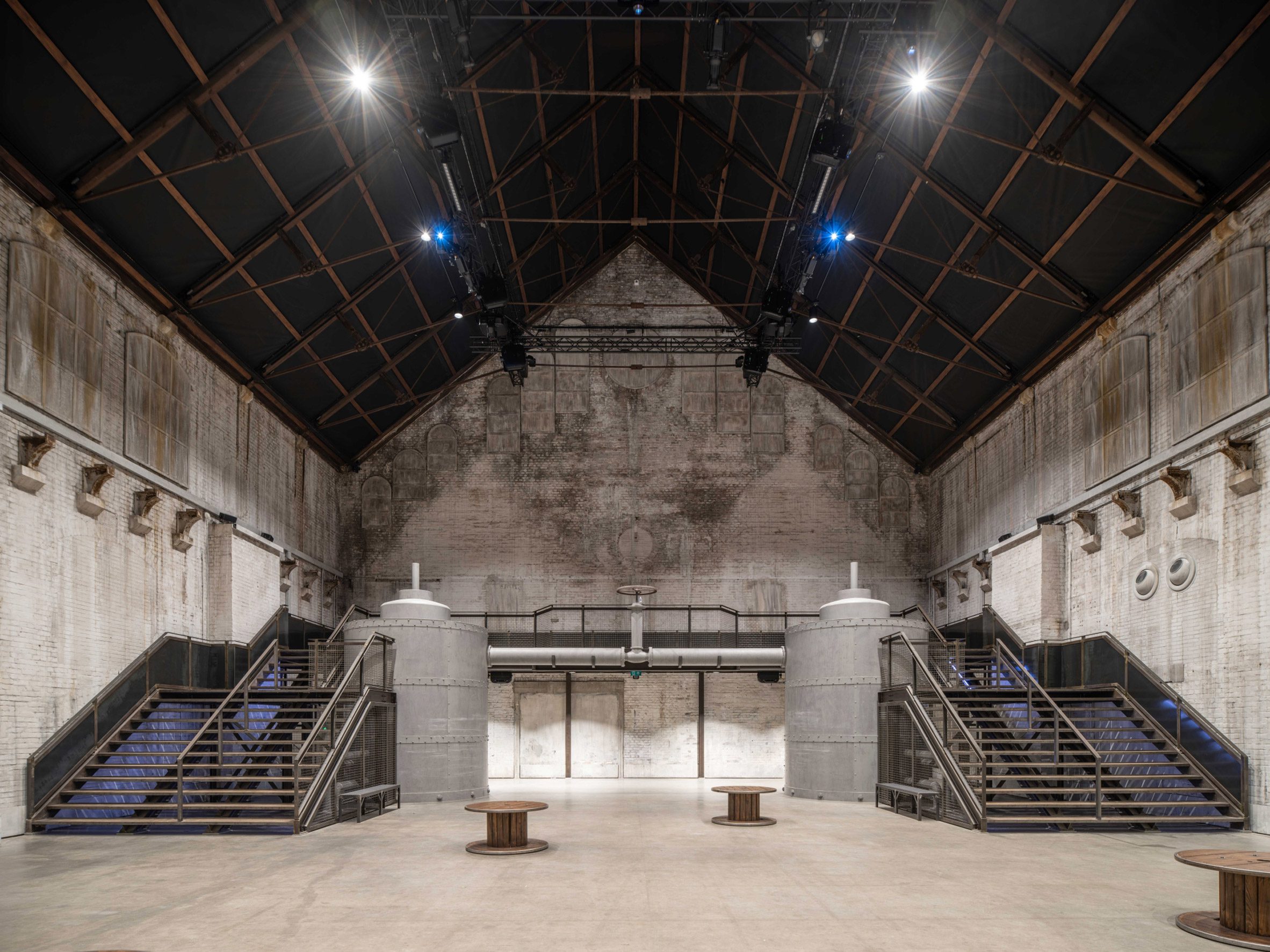
To achieve a continuous space suitable for light projections, any openings of the 1885 building were closed up with cladding and painted to blend in with the existing brick interior.
Taking advantage of the building’s height and scale, an internal staircase wraps around the rear facade and leads to a raised platform providing views of the main space.
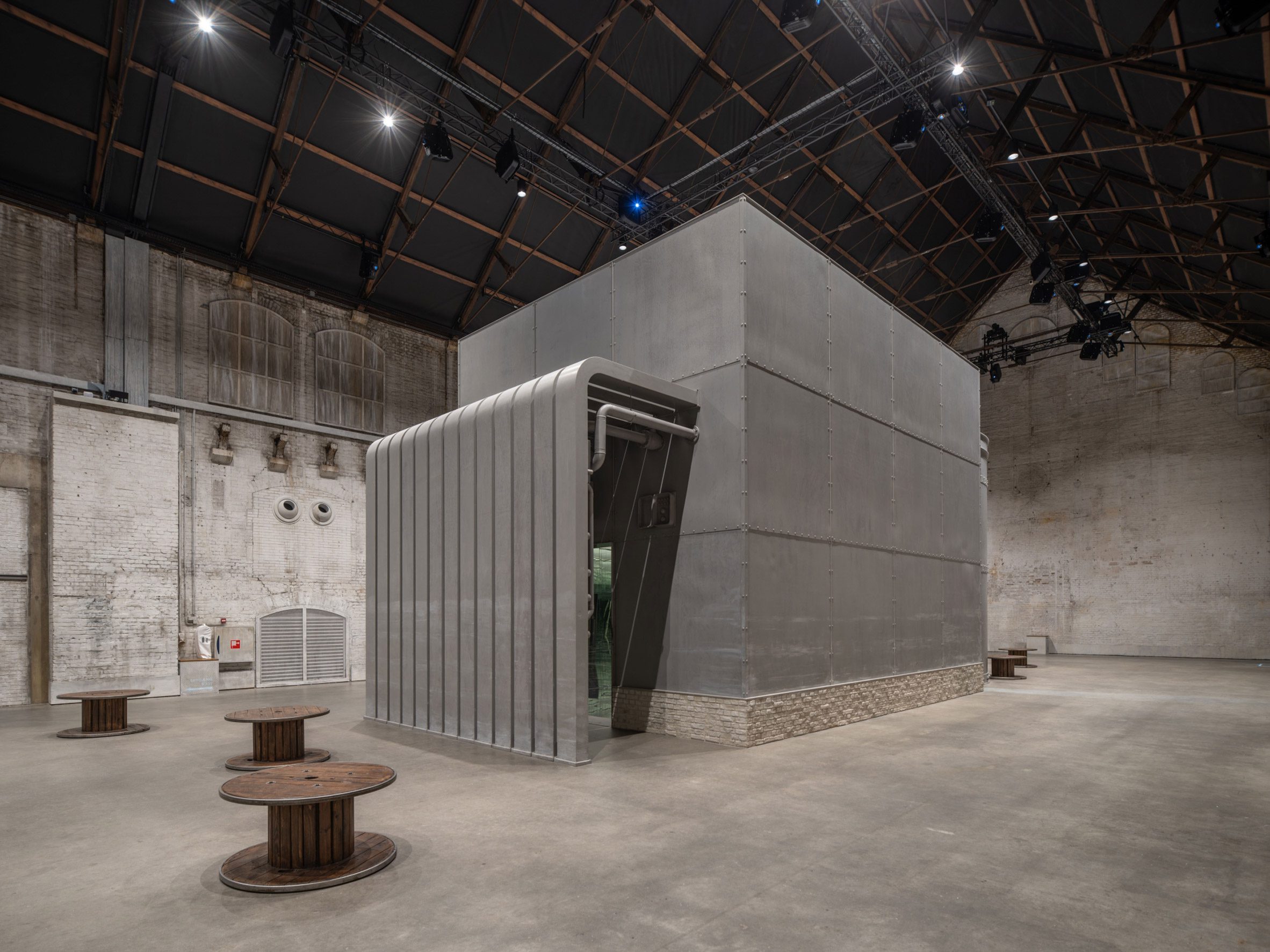
Two newly built pavilions provide more enclosed immersive experiences within the main exhibition space while also operating as projection surfaces in the main hall.
Among them is the mirror pavilion, which D/Dock clad in mirrored panels and shiny flooring tiles to create “an infinite projection space”.
During construction, the building’s interior was carefully restored to maintain its industrial character, with the addition of newly built and digital elements creating a contemporary arts centre that blends the old and new.
The addition of lightweight insulation on the roof and windows, as well as acoustic and fire-rated doors, helped to enhance the energy performance of the hall.
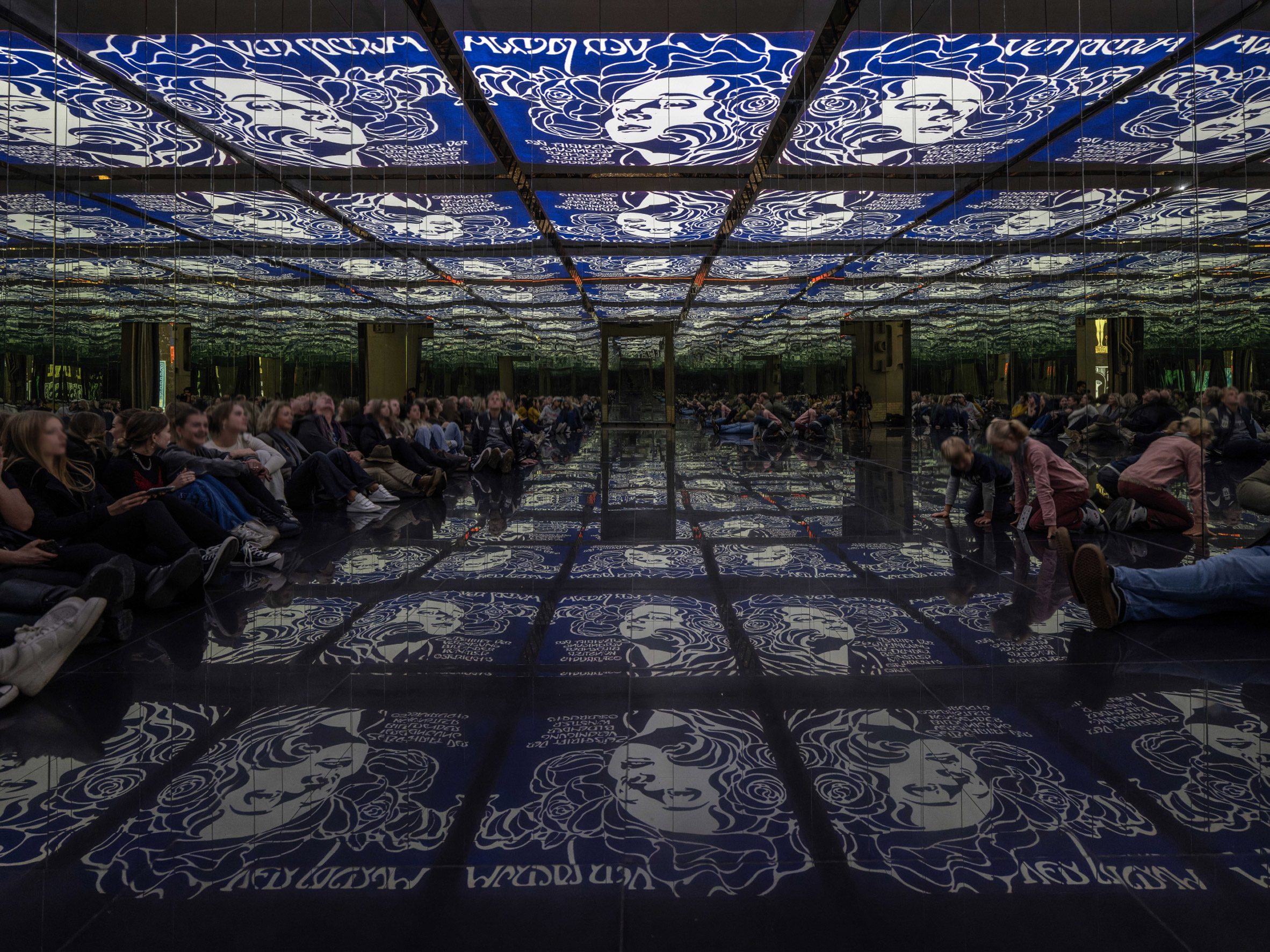
D/Dock is a creative studio of architects, artists, designers and engineers based in Amsterdam.
Fabrique des Lumières has been shortlisted in the architectural lighting design category of the Dezeen Awards 2023. Also in the running is the glowing facade that Aranda\Lasch created for a Dior store outside of Doha, Qatar.
The photography is by Ossip van Duivenbode, Marijn van Laerhoven and Eric Spiller.
The post D/Dock creates immersive exhibition space inside 19th-century Amsterdam gasworks appeared first on Dezeen.
www.dezeen.com










