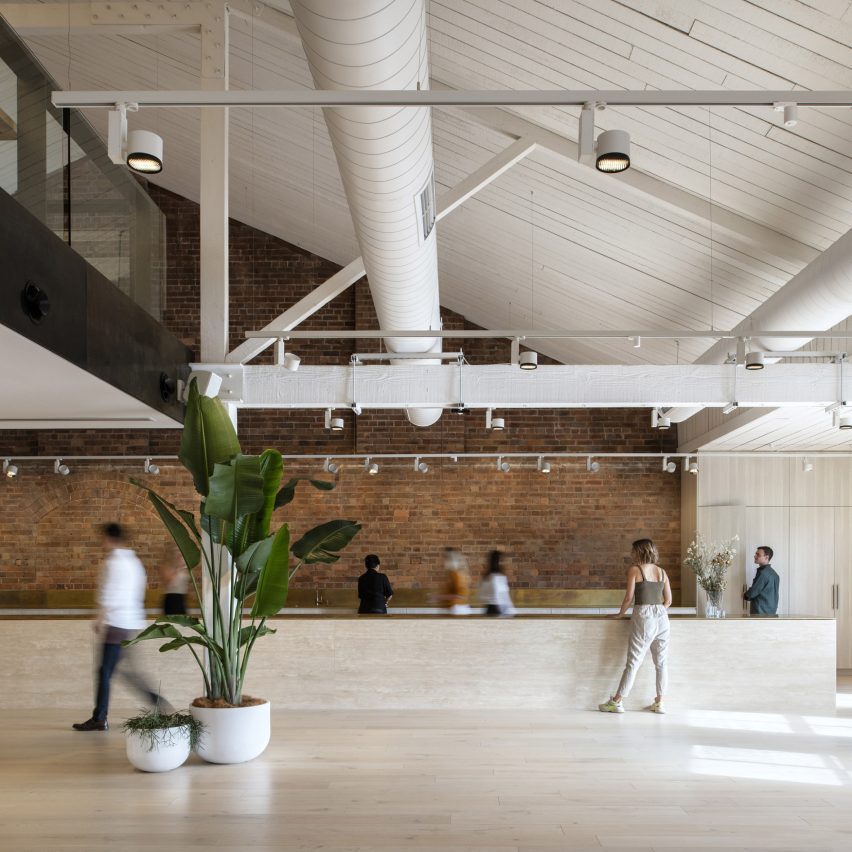
A brick, steel and timber structure is left exposed in this office interior in Sydney, which local firm Cox Architecture has revamped to house its own studio.
Cox Architecture removed previous alterations to the structure, which occupies five floors of the heritage-listed Metcalfe Bond Stores warehouse in Tallawoladah, to highlight its original features and complement them with pared-back, flexible workspaces.
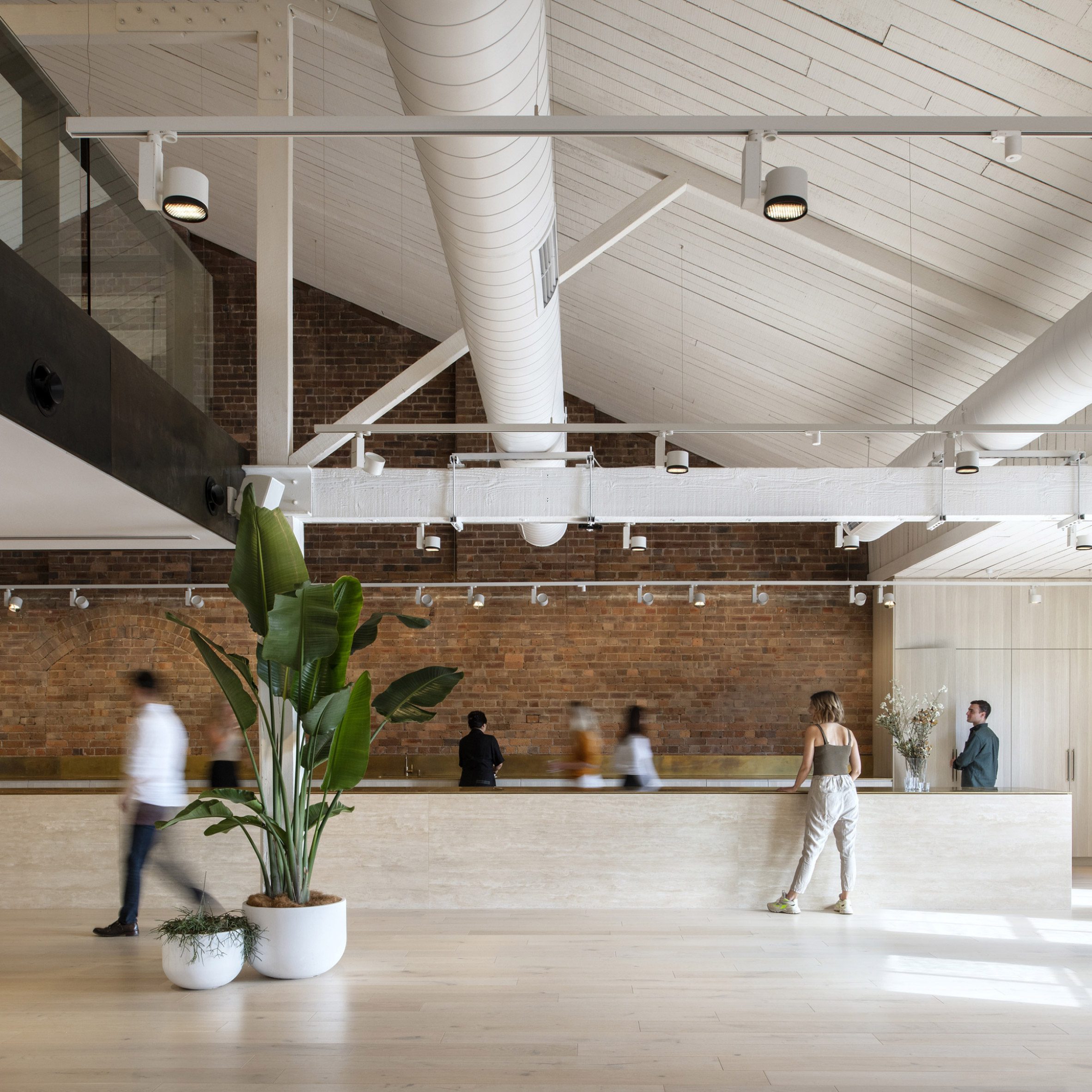
“Our objective was to do more with less, balancing the poetic with the pragmatic,” explained the studio.
“Restrained interventions allow the heritage to be the hero and minimise the project’s embodied energy,” it continued. “Our starting point was a process of reduction, removing non-heritage elements to create clarity.”
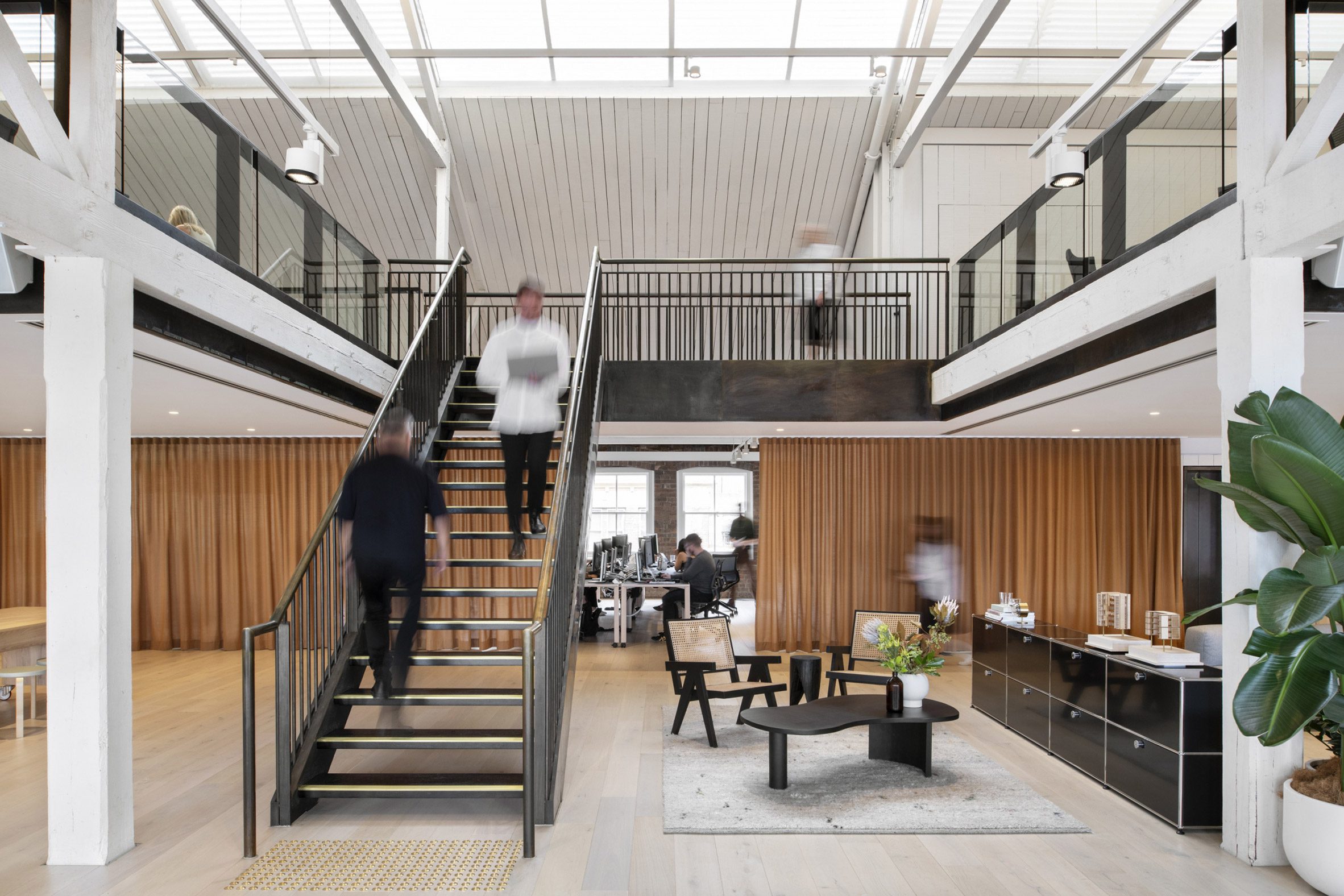
The interior is defined by the original steel and timber structure’s columns and beams that have been painted white, and the brickwork of the outer walls that are left exposed.
New elements such as glass doors and walls, room dividers, curtains and furniture were chosen to touch the existing structure “as lightly as possible”, and feature alongside dark-wood carpentry and gallery-style lighting tracks.
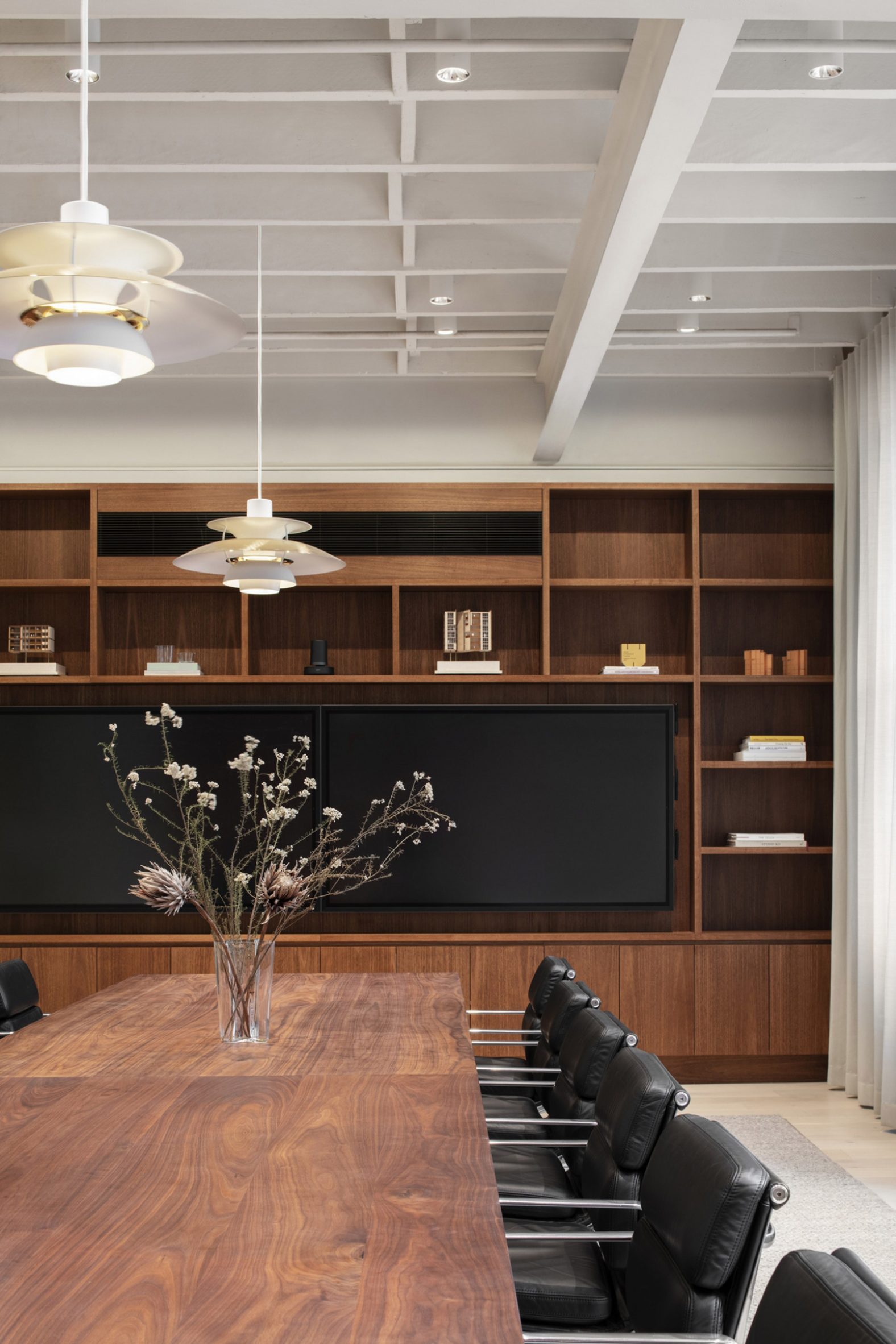
The workspaces themselves are designed to be flexible and “hackable”, allowing areas to be reconfigured and subdivided easily by staff.
This includes a forum space on the fifth level of the building, which has a wall lined with magnetic whiteboards and can be used as anything from a collaborative workshop space to a presentation area for 200 people.
Alongside it is a kitchen with a backdrop of exposed brickwork and two long counters topped with unsealed brass that will patinate over time.
A black-steel stair leads up to a mezzanine level above containing further desk spaces. This sits at the top of the building, lit by skylights in the apex of the pitched roof.
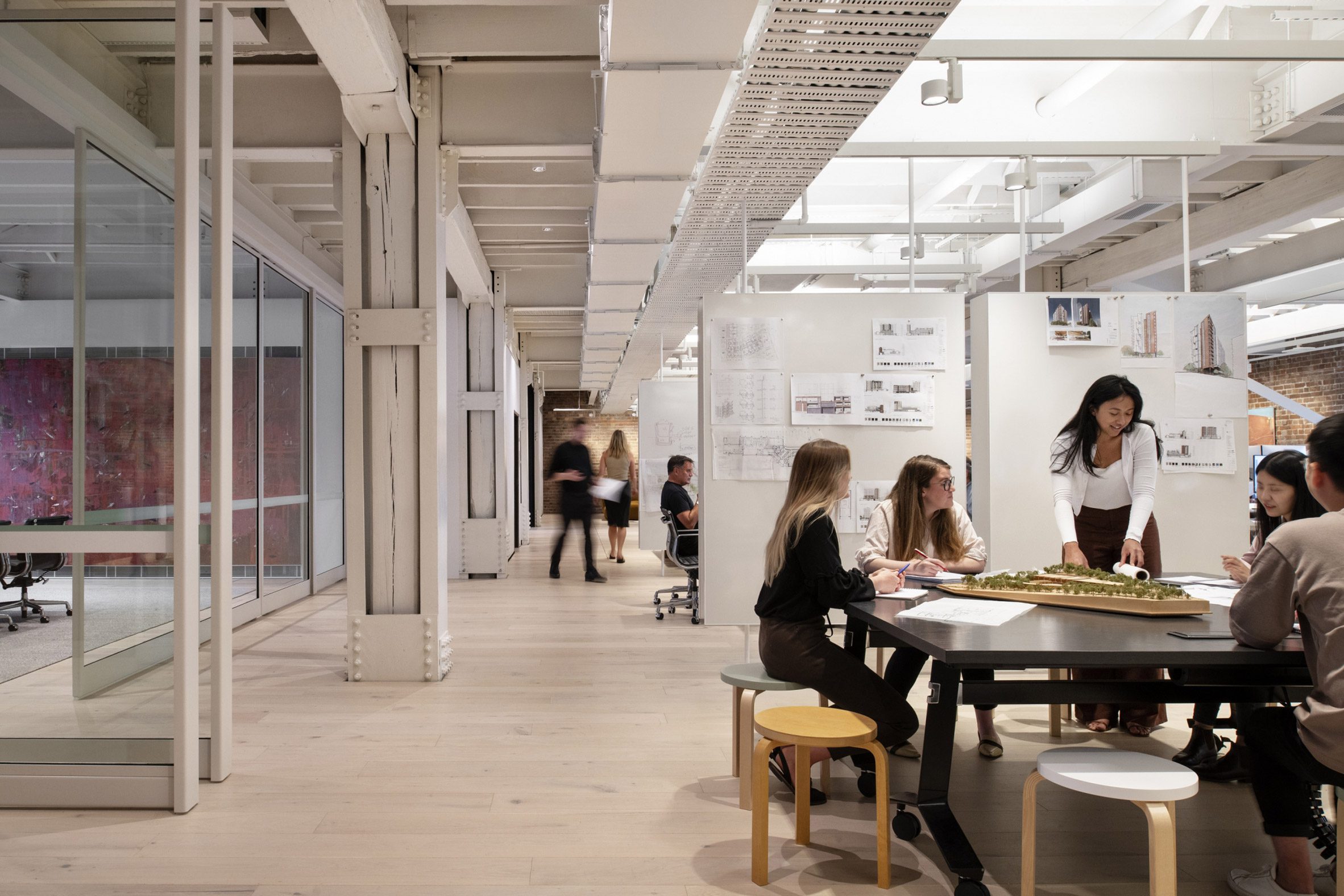
“Anchored by a generous kitchen, a flexible forum space is a magnet for serendipitous exchange between Cox’s own people and the wider design community,” said the studio.
“The majority of elements within the space are movable, creating an experimental, nimble workspace allowing teams the autonomy to control their space and future-proofing the studio as the workplace evolves,” it continued.
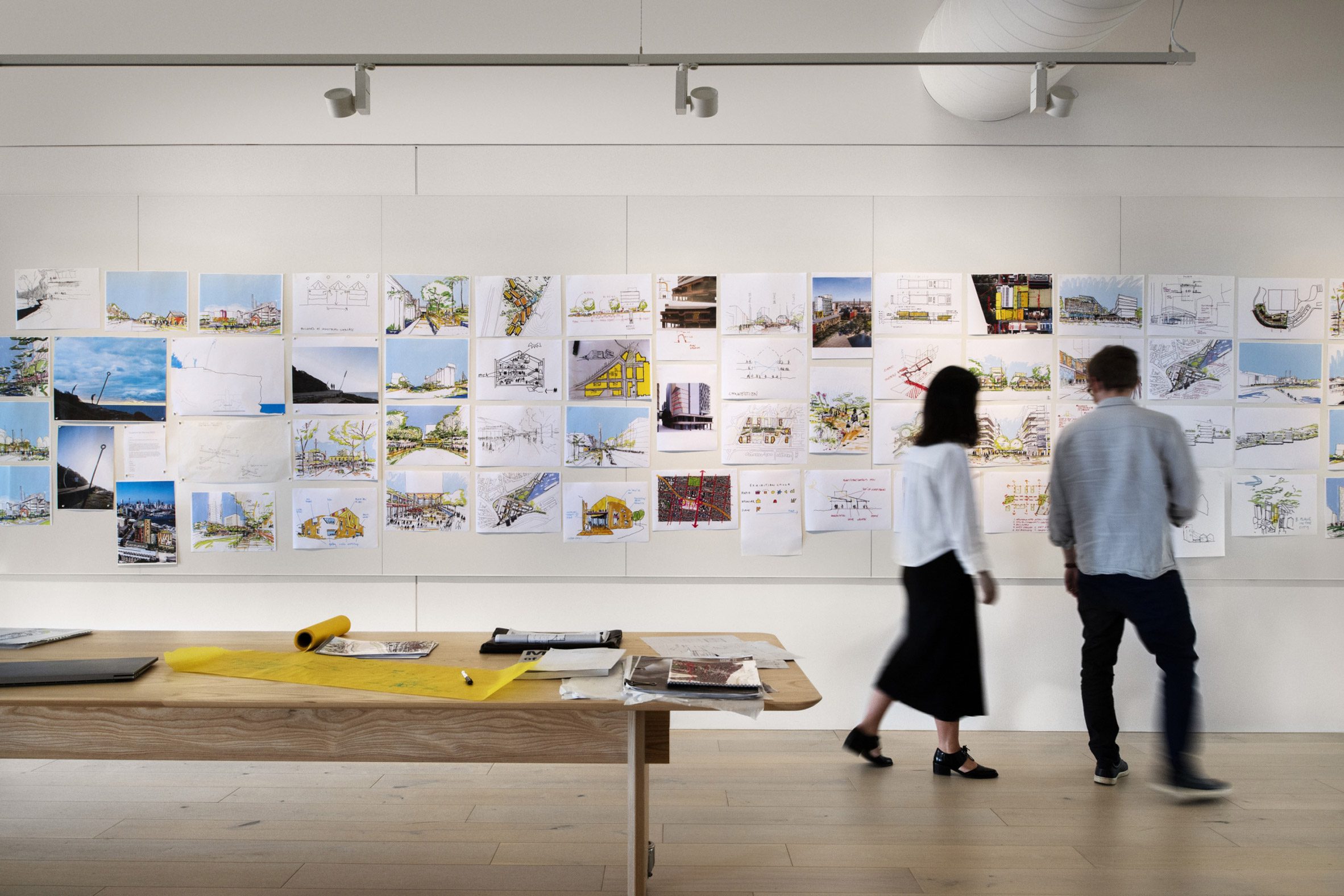
Facing the street, Cox Architecture created a “shopfront window”, giving staff the opportunity to populate vitrines with the studio’s work.
Cox Sydney Studio has recently been shortlisted in the large workplace interior category of Dezeen Awards 2023. Another office interior completed by the studio is the Midtown Workplace in Brisbane, which features a large, plant-filled atrium with by a weathered-steel staircase.
The photography is by Nicole England and Cameron Hallam.
The post Cox Architecture celebrates heritage features of its own Sydney studio appeared first on Dezeen.
www.dezeen.com









