[ad_1]
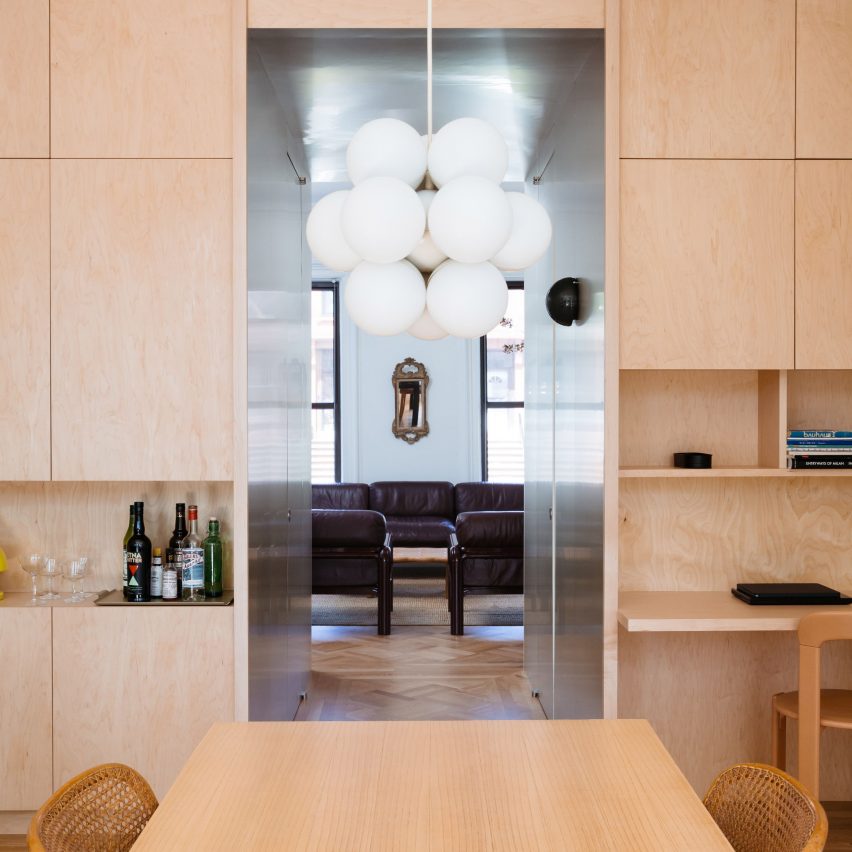
The founders of Brooklyn studio Civilian have renovated a historic townhouse for themselves and their young family, rearranging the layout and adding contemporary elements for optimum functionality.
Nicko Elliott and Ksenia Kagner, who founded Civilian in 2018, overhauled the three-storey building in the Brooklyn neighbourhood of Bedford-Stuyvesant, often shortened to Bed-Stuy.
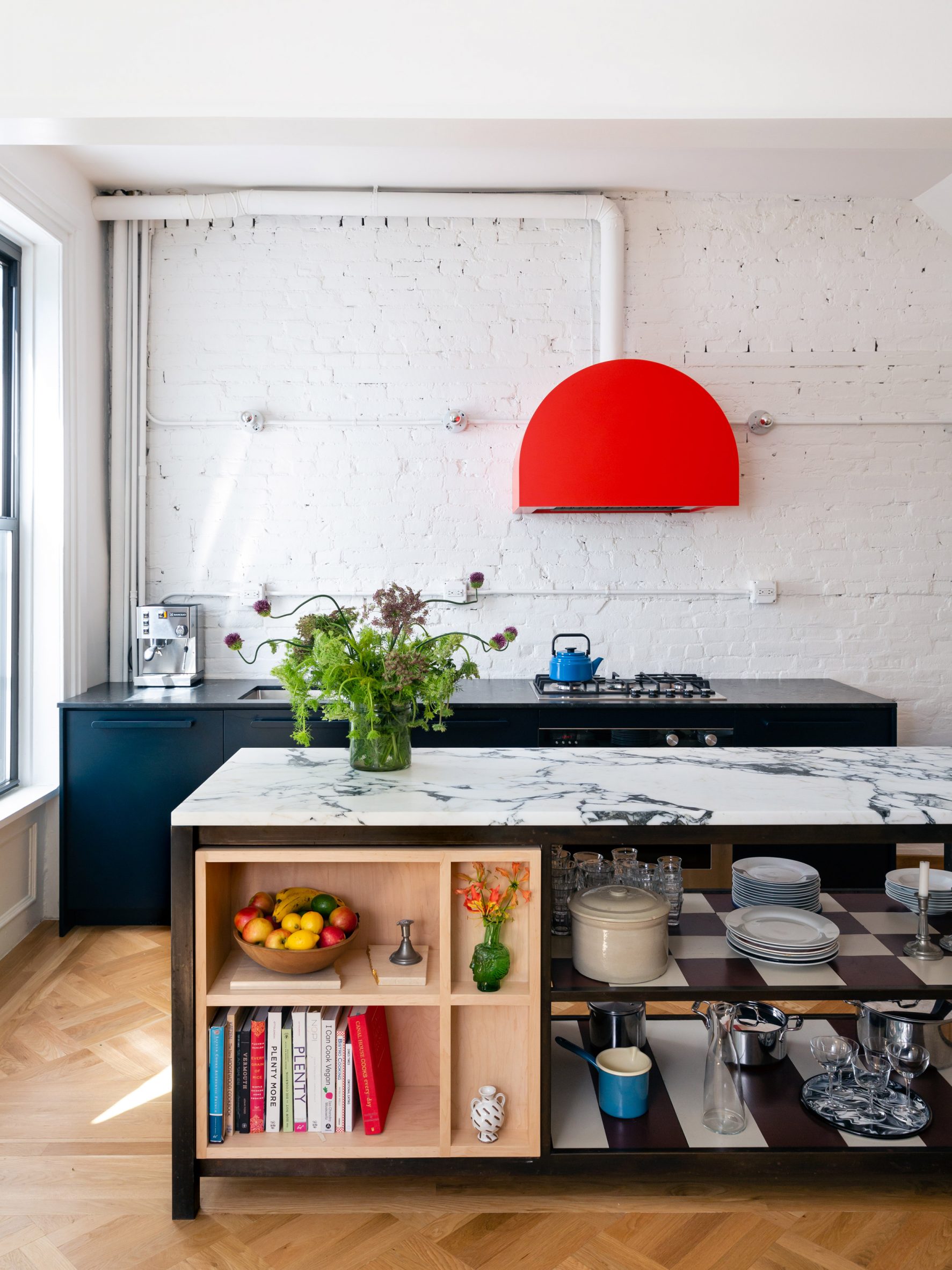
They now occupy the lower two levels of the terraced house, built in 1895, after reconfiguring its programme to suit the needs of them and their two children.
“The project draws from a diverse mix of references, from the rich material palette found in Milanese homes to the bold use of color in the work of French architect Robert Mallet-Stevens,” said the studio.
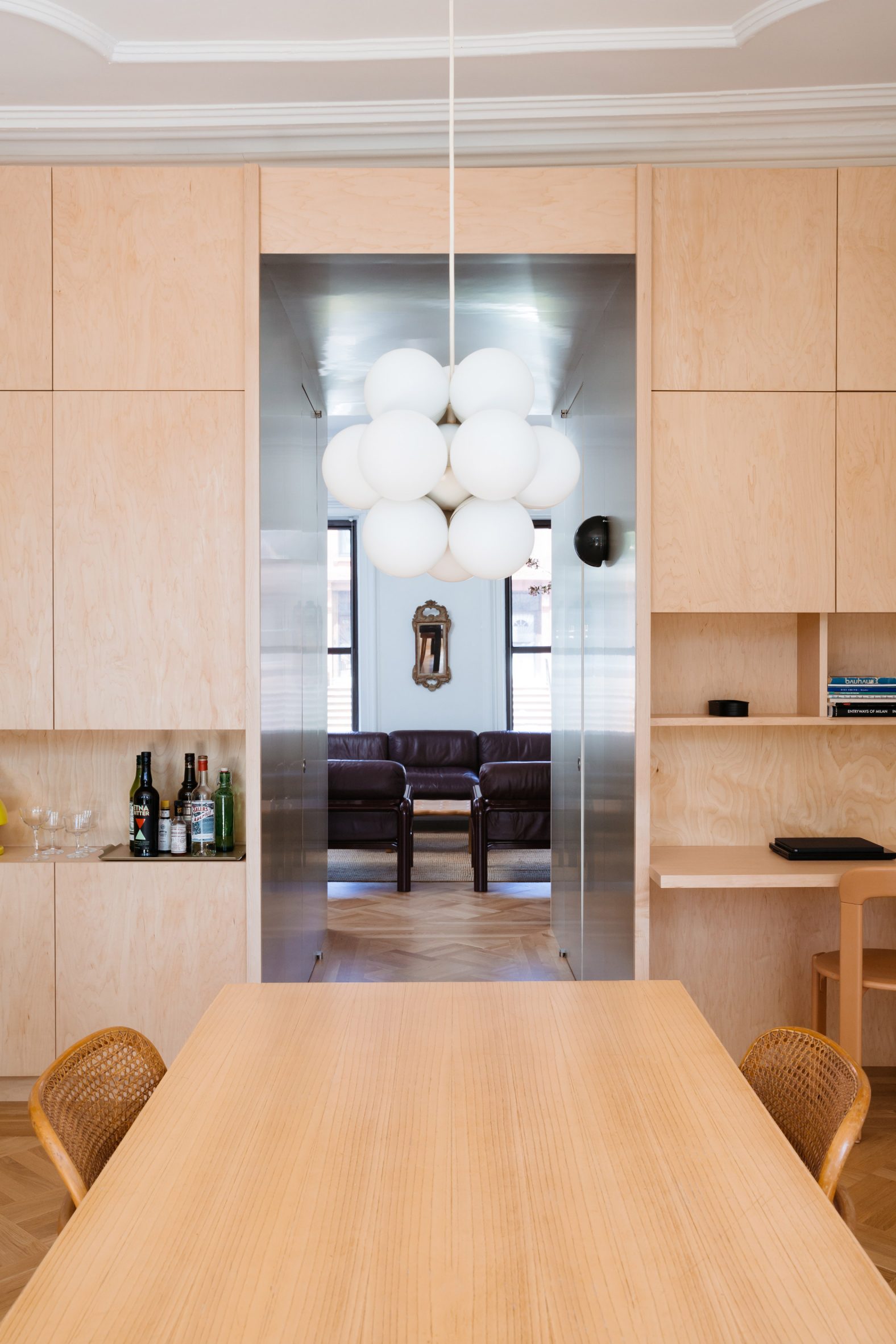
“The resulting space foregrounds Nicko and Ksenia’s creative circle of artists and makers while maintaining a sense of comfort and ease that supports the daily rituals of their growing design practice and young family,” Civilian added.
Changes included moving the kitchen and living room from the lower garden level to the parlor level, which boasts 10-foot (three-metre) high ceilings and historical detailing.
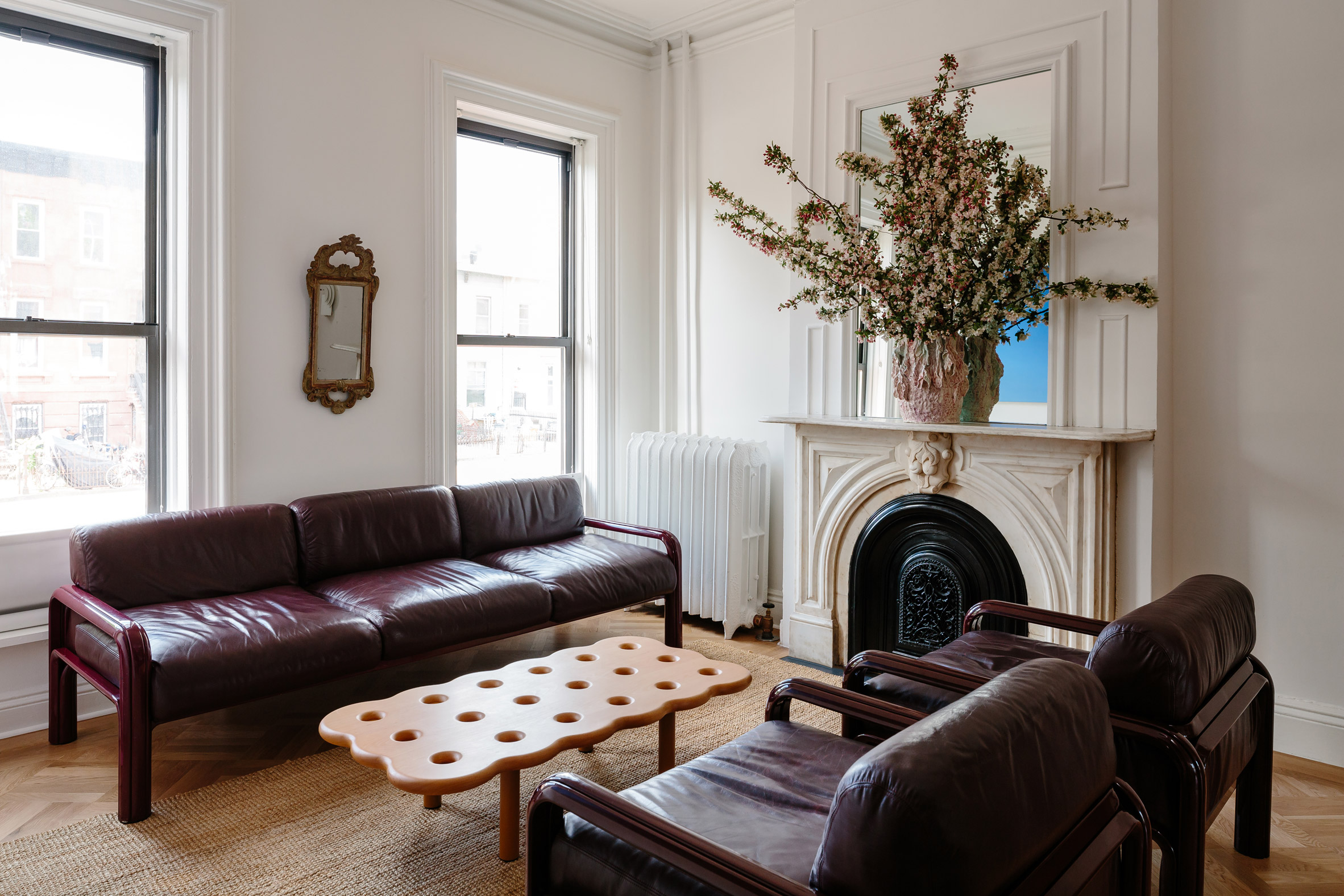
A full-height “block” of maple millwork was added to divide the spaces, which remain connected via a corridor lined with aluminium laminate.
The millwork creates shelving on the side facing the living room and cabinetry and a home-work station in the kitchen, while also incorporating a powder room.
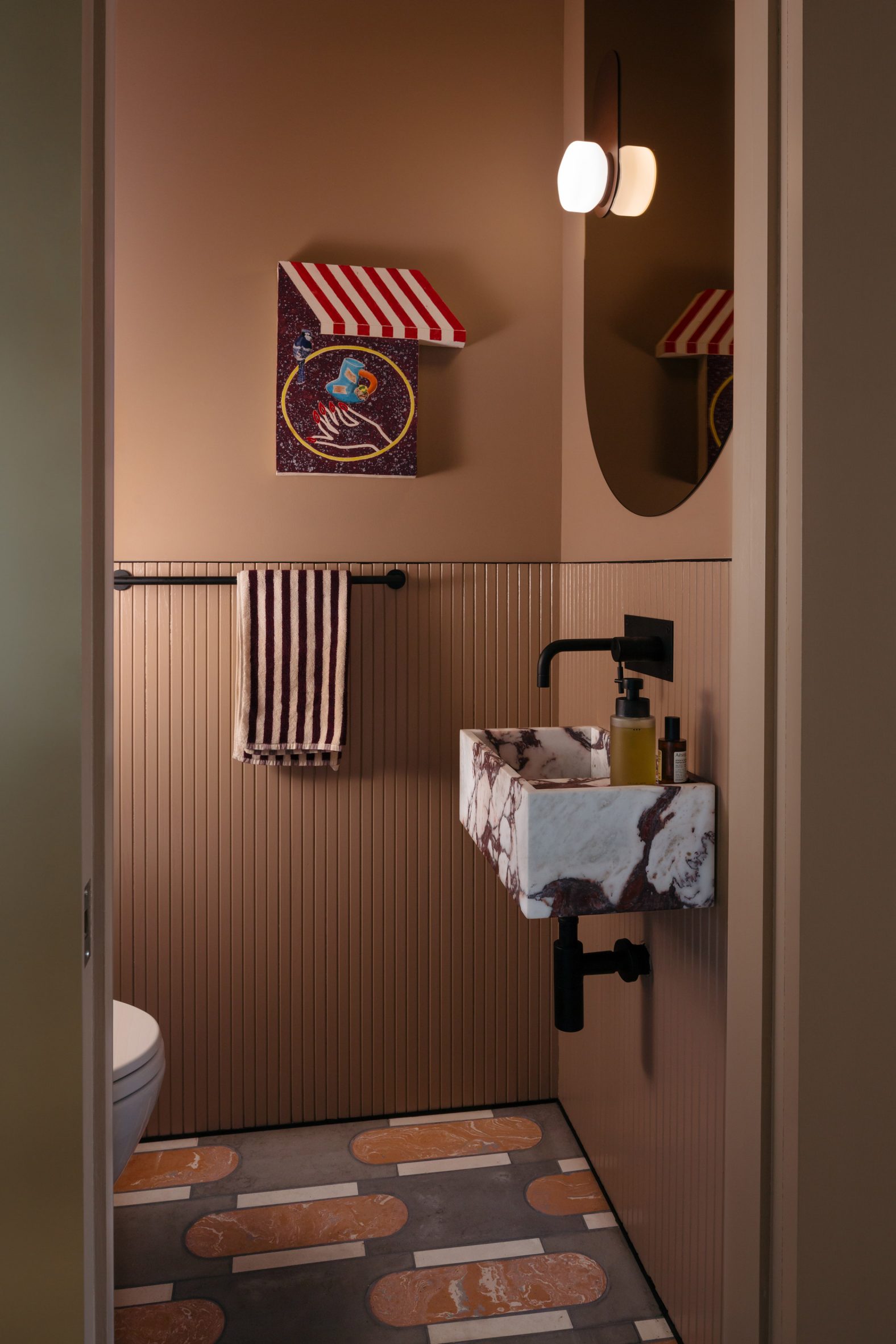
Entered via a vestibule, the living area has a restored fireplace, crown molding and ceiling medallion. New American oak flooring references the original diagonal parquet.
In the kitchen, a steel island with an Arabescatto marble countertop separates the cooking and dining spaces, while a red cooker hood offers a burst of colour.
A central window was replaced with a glazed door, which provides direct access to the garden via a white-painted metal staircase.
An interior oak staircase follows a white-washed brick wall to the lower floor, where Elliott and Kagner chose to position the bedrooms.
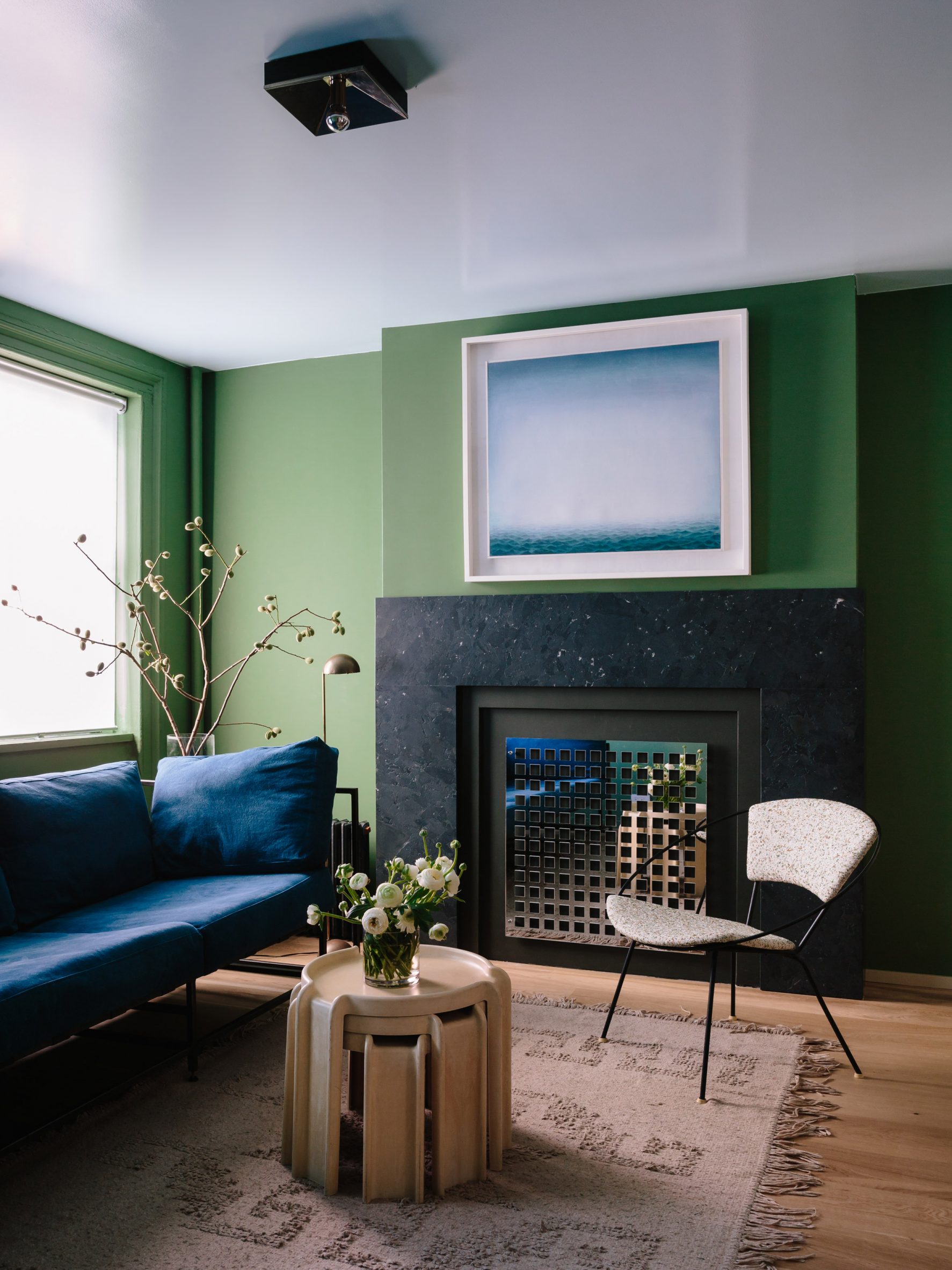
This level was completely gutted and rearranged, replacing tight corridors with cosy sleeping and relaxation areas.
The front is occupied by a den that doubles as a guest room, which has been painted green and furnished with a mix of contemporary pieces.
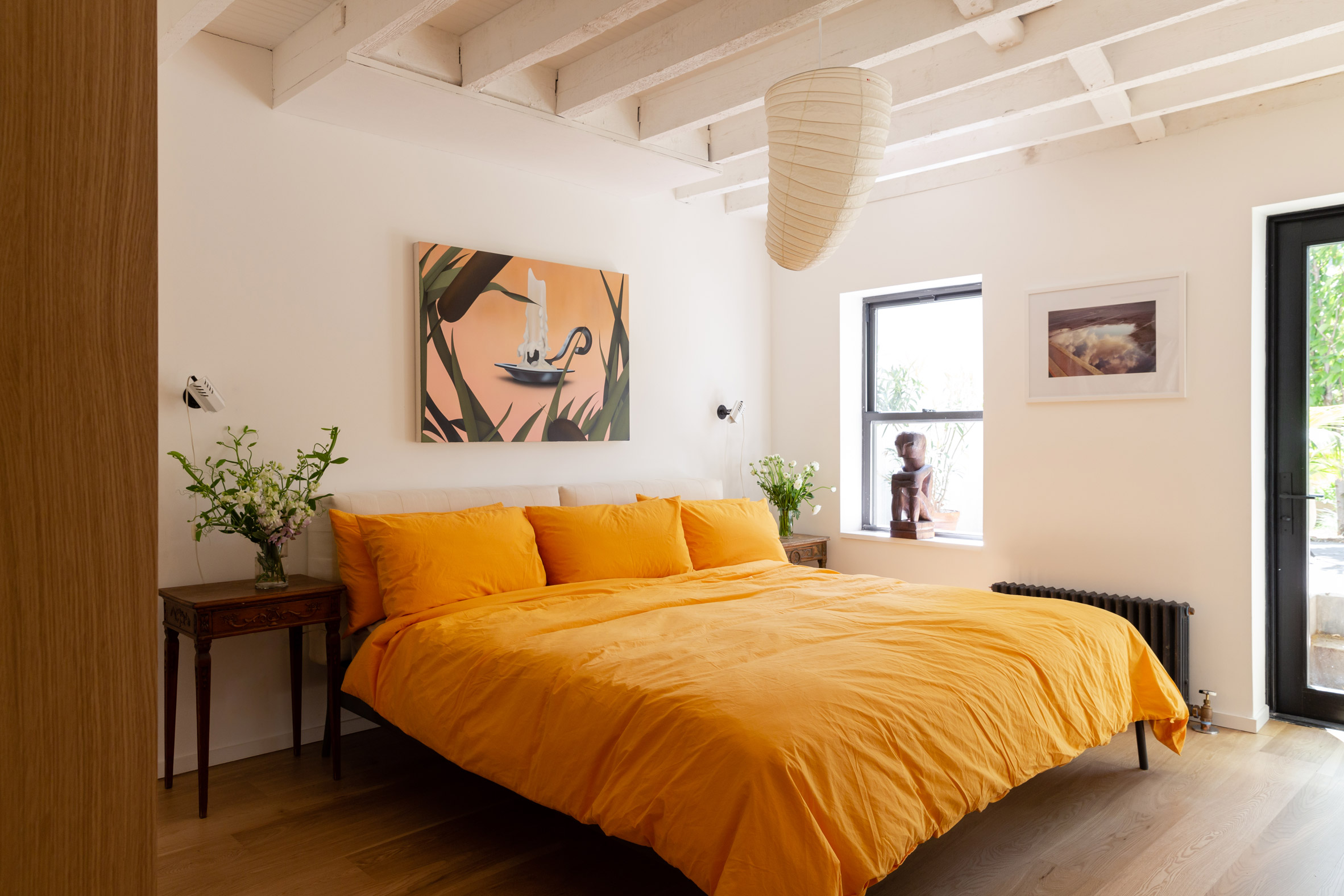
“New shelving flanks a folding desk sized to fit a double mattress for visitors,” said the team. “The ceiling is painted in a high gloss finish, to reflect natural light deep into the room.”
A bright kids’ room with a striped ceiling and a dramatic black-and-white bathroom are sandwiched into the plan.
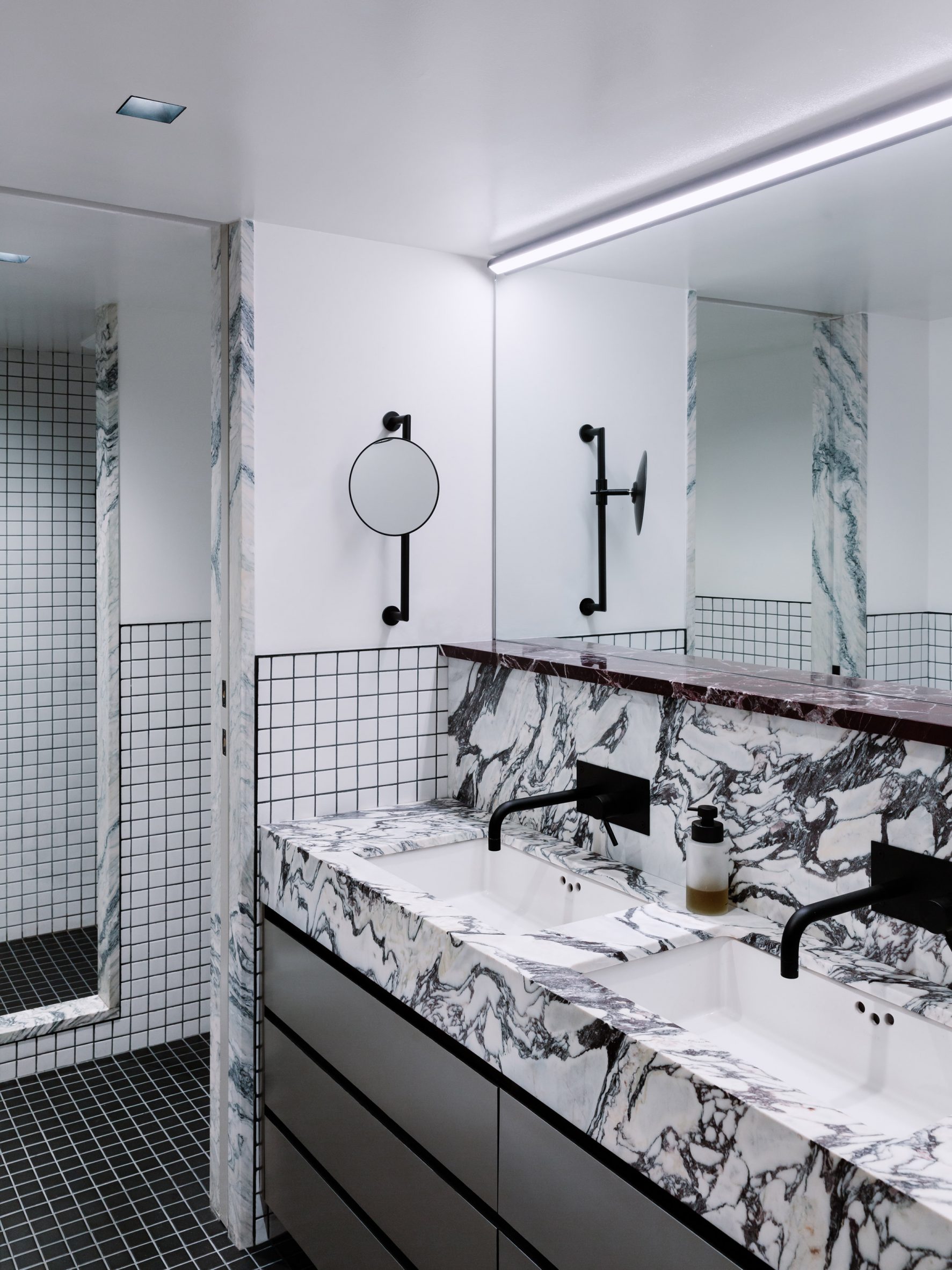
At the back is the main bedroom, where original ceiling joists have been painted white and a custom upholstered headboard is wrapped in Raf Simons for Kvadrat fabric.
A new door provides additional access to the yard, which is paved with reclaimed blue stone slabs around a vegetable garden and a perennial meadow.
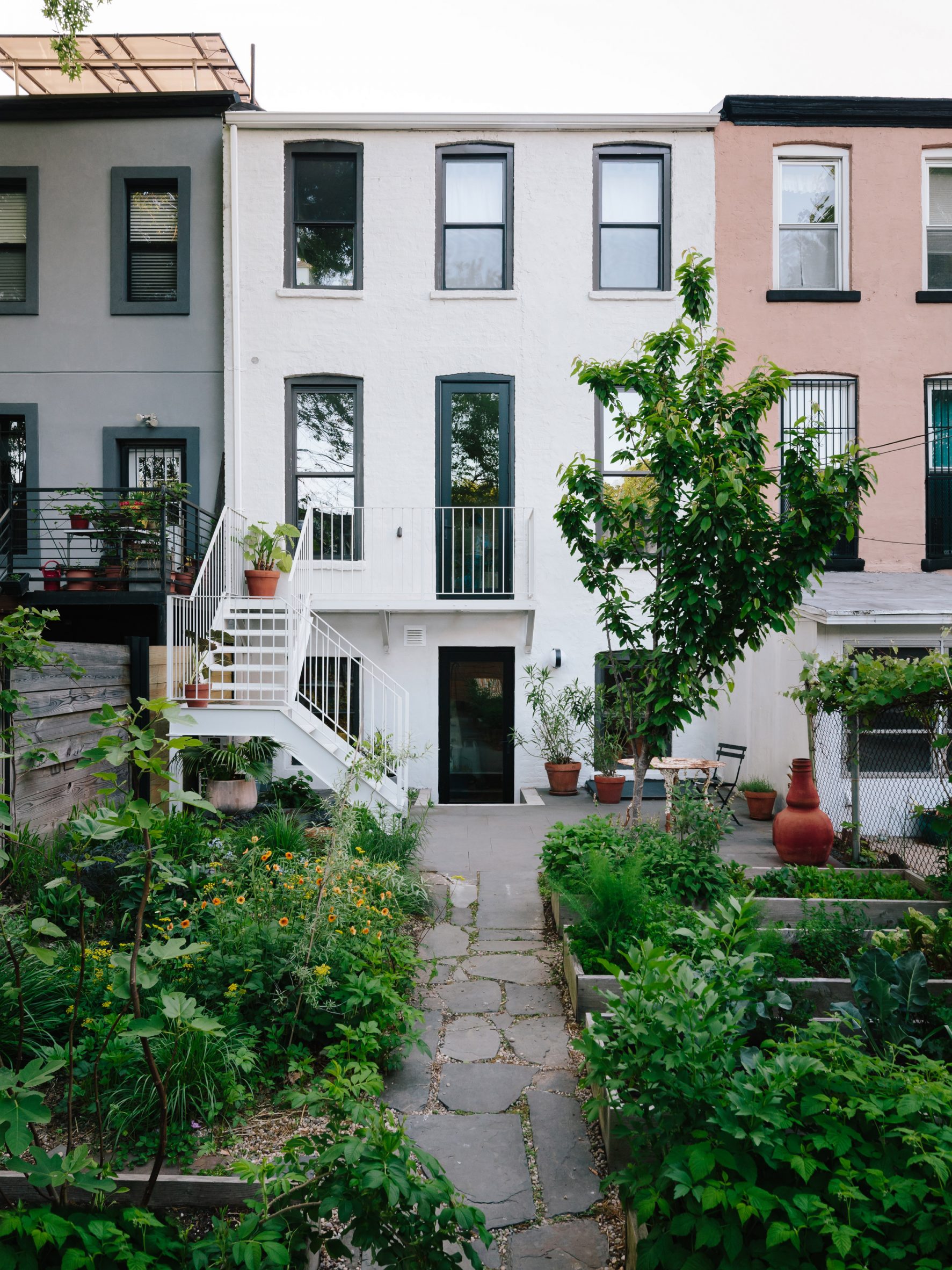
Brooklyn’s townhouses are being snapped up and renovated by New Yorkers looking for more space than can be found in Manhattan.
Among examples of these creative overhauls are a Fort Greene home reconfigured for entertaining, a Carroll Gardens residence with minimal interiors and a Williamsburg property that was doubled in size.
The photography is by Brian Ferry.
Project credits:
General contractor: Ameripride
Architect of record: CH Arch
Furniture fabrication: Juarez Custom
The post Civilian reorganises Bed-Stuy Townhouse to create family-friendly layout appeared first on Dezeen.
[ad_2]
www.dezeen.com










