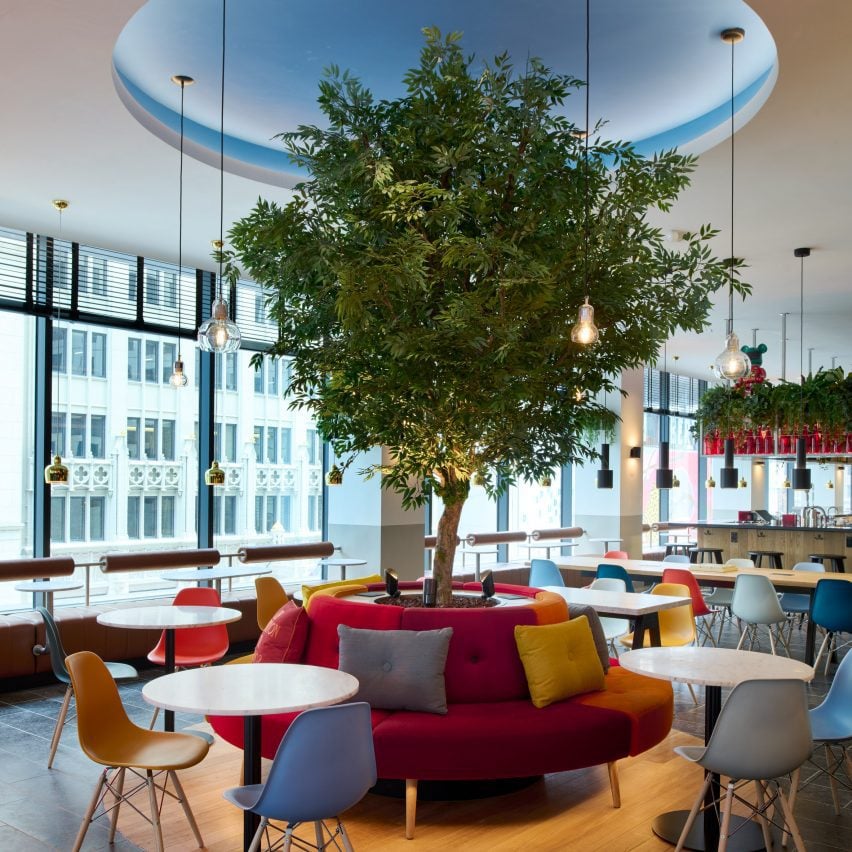
Dutch architecture studio Concrete has designed a hotel block for Dutch chain CitizenM in Downtown Austin, which is the brand’s first Texas location and features artwork created in partnership with locals.
CitizenM worked with long-time collaborator architecture studio Concrete to purpose-build a 16-storey structure at the top of a slope in the city’s downtown.
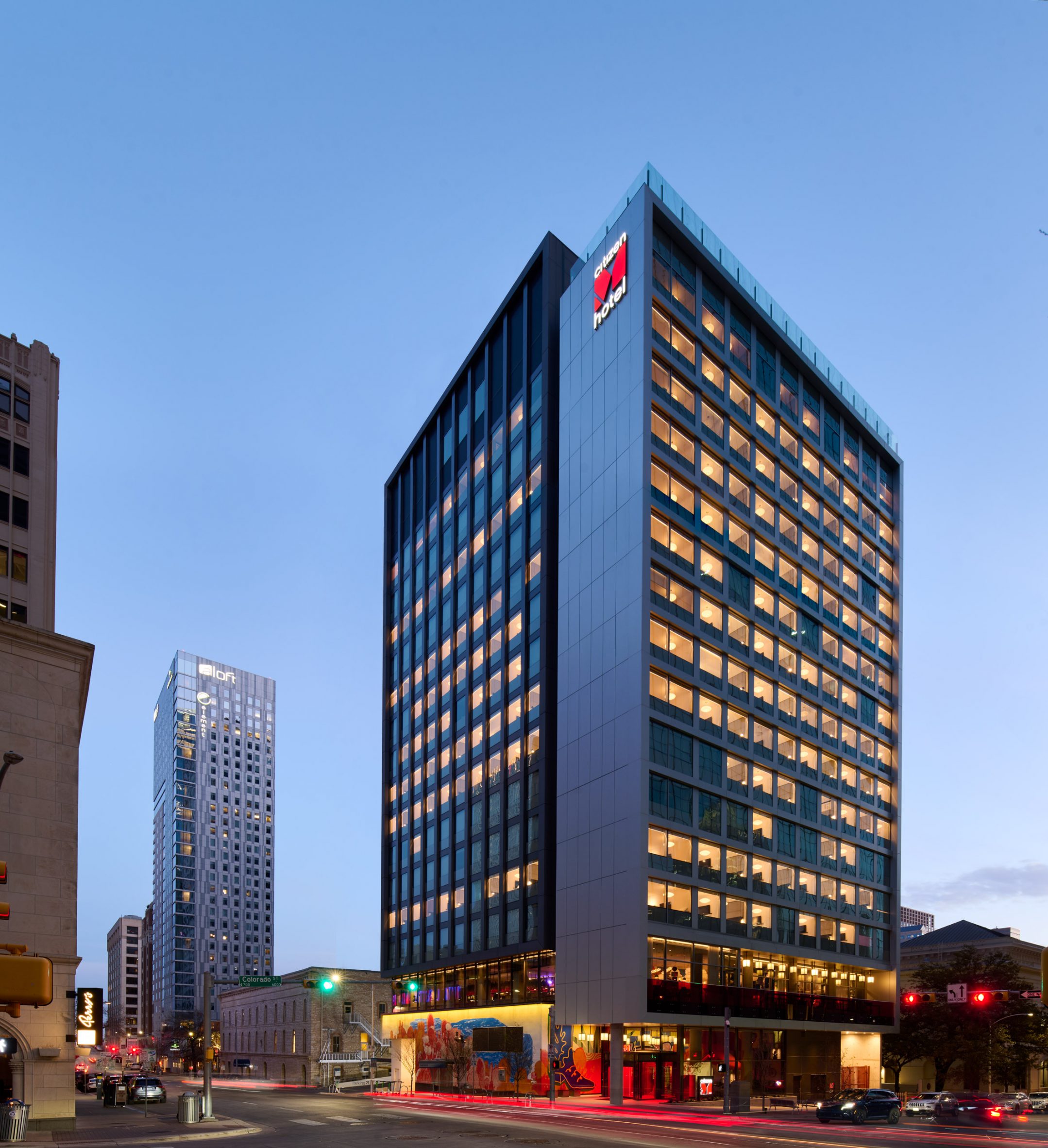
Working with US architecture studio Baskervill to create the symmetric facade, which features wide spans of black steel interspersed with wide windows, with a stretch of aluminium panelling above the entrance.
The brand said that the modern form was meant to stand out from the surrounding buildings – a mix of historical stone buildings and contemporary glass-clad skyscrapers.
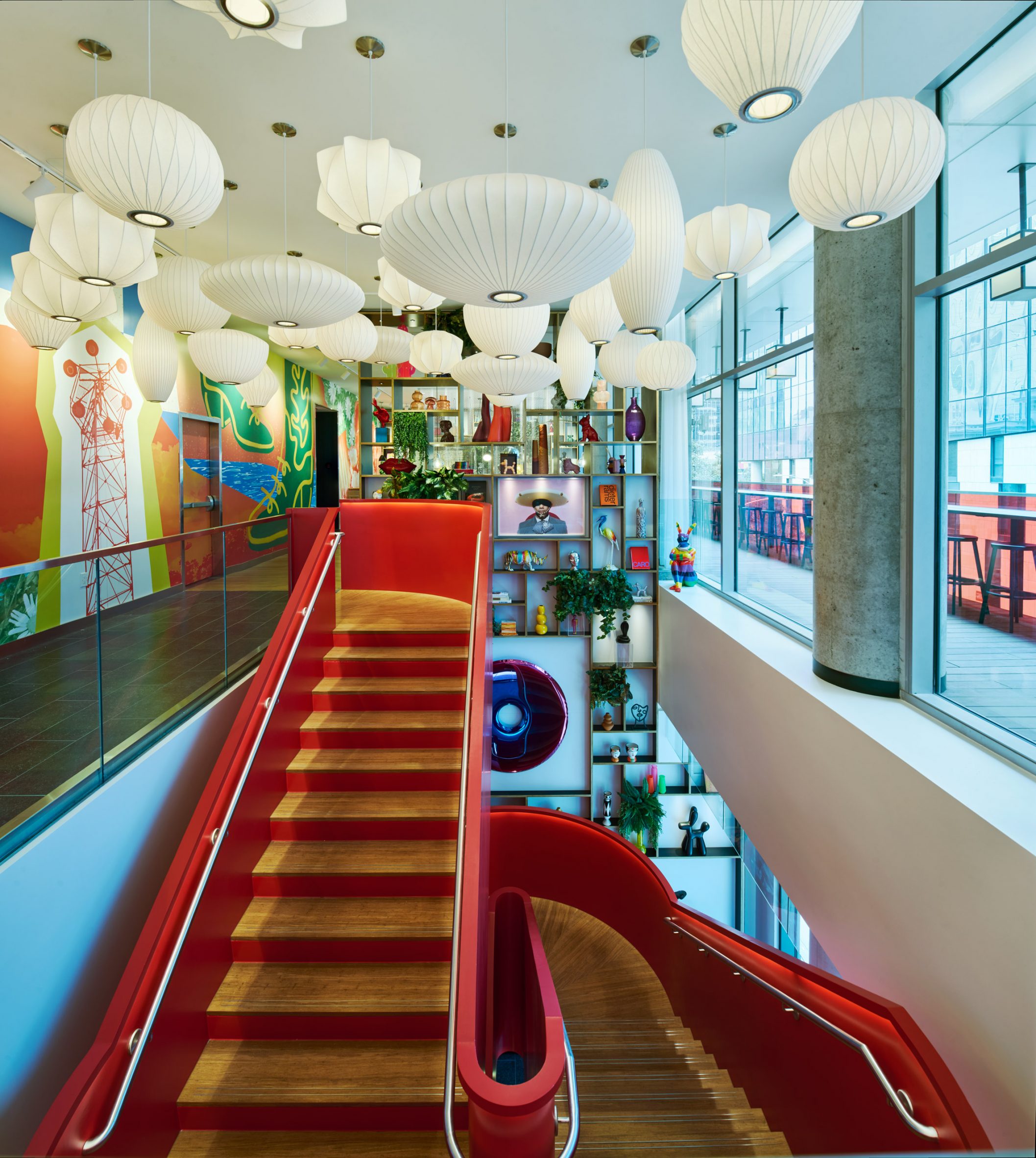
“Downtown Austin is quite a dynamic urban environment with many new constructions gradually changing the character of this part of the city,” CitizenM told Dezeen.
“We are surrounded by lower, older buildings as well as some of the new office towers. While CitizenM is standing out as one of the new additions to the neighborhood we try to add character and interest to our buildings by creating differentiation through massing, materials and facade design.”
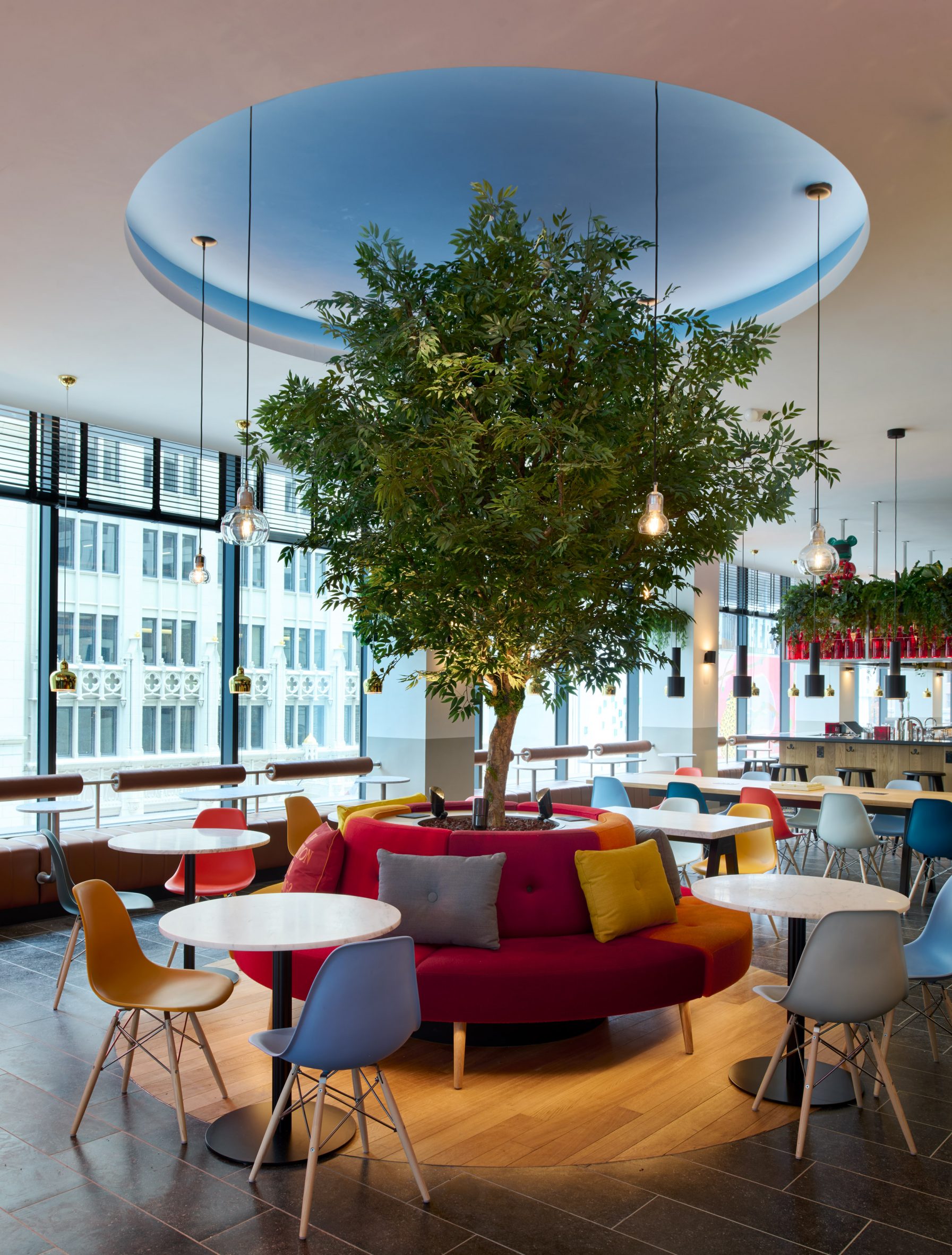
The double-height entrance space features a floor-to-ceiling glass wall that wraps the corner of the block. It has been set back from the street with an overhang created by a cantilever on the lobby level.
CitizenM placed its signature red staircase at the entrance. It leads up to the lobby floor past built-in shelving cluttered with Pop Art pieces, many of which were gathered from local artists and sources.
The eclectic collection of art continues in the lobby and the 344 guest rooms, which have works selected with the help of Austin Contemporary Museum.
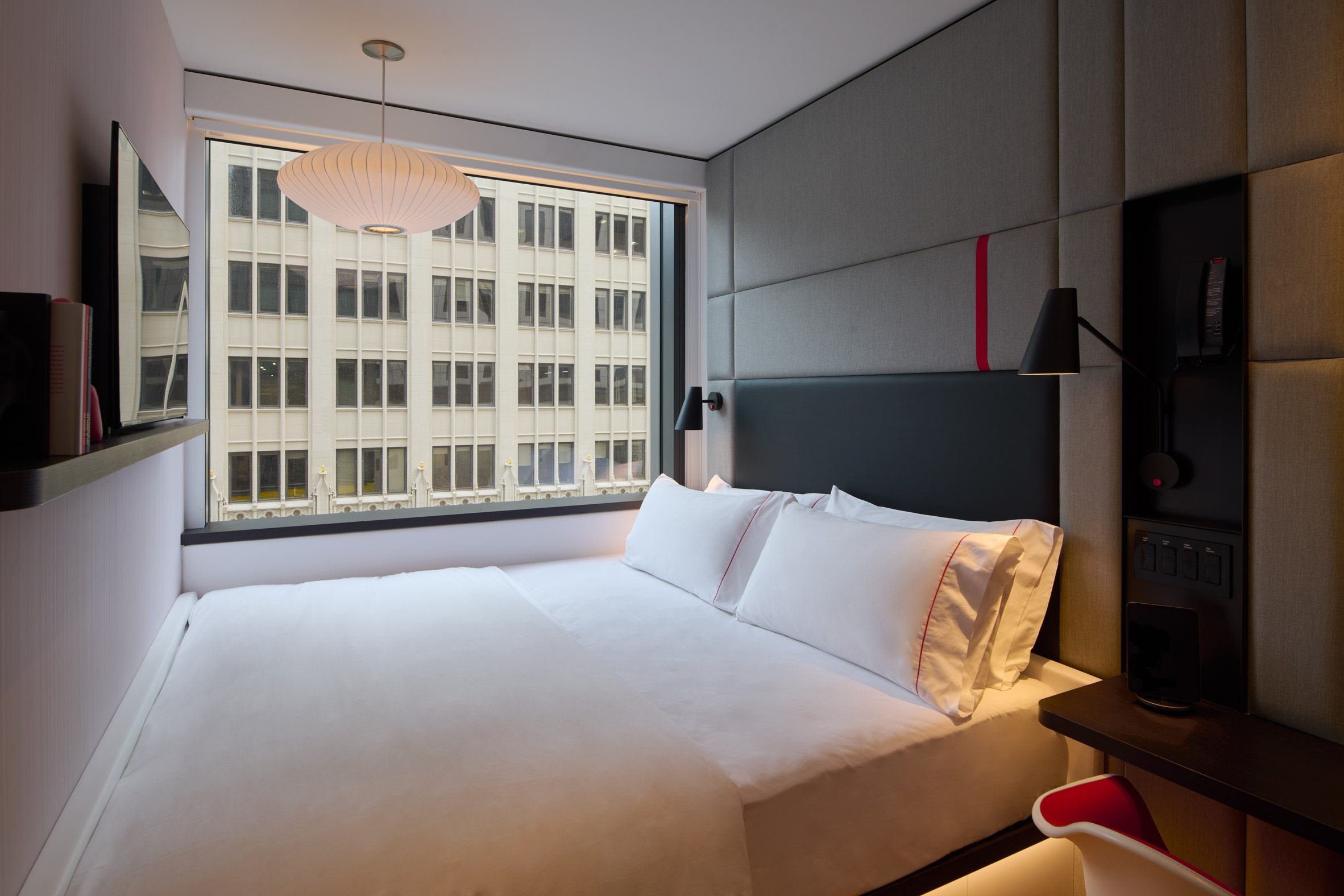
The lobby was divided into a variety of spaces separated by built-in shelving and furnished with brightly coloured editions of modern furniture, most of which was supplied by Vitra.
The bar and social area feature banquette seating placed under the glass walls.
In the hallways of the upper floors, the mix of standardisation and localisation continues. Red carpets have been printed with the black outline of an aerial view of the Austin city grid.
Each room has a large king bed wedged under a window with blinds remote-controlled from a bedside iPad, which also controls the lights. A wrapped polycarbonate pane separates the shower from the rest of the room and a small sink sits opposite.
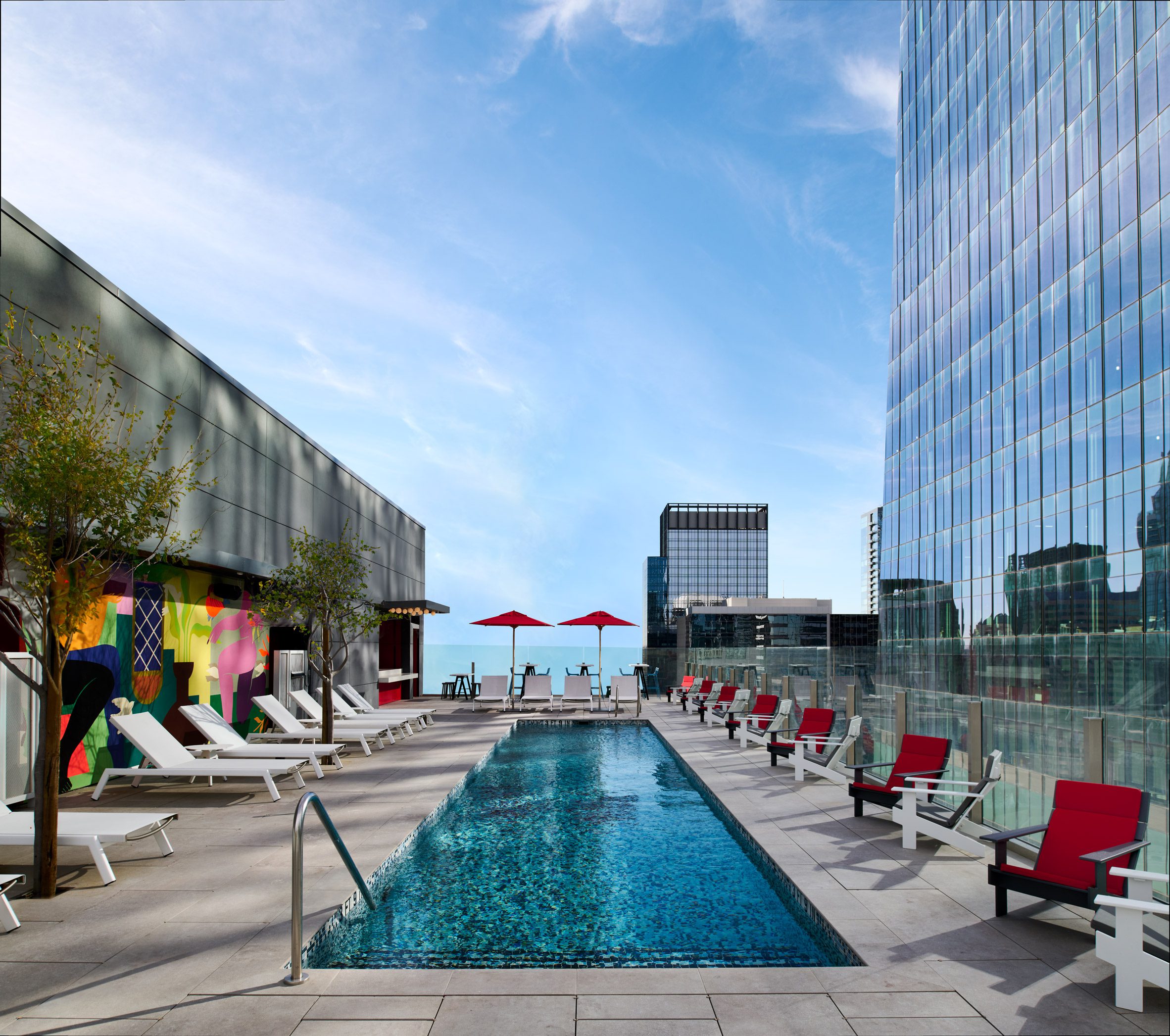
Amenities include a workout room that includes an AI fitness instructor that operates through video feedback and a rooftop pool adorned with a mural by Mexican artist Hilda Palafox.
CitizenM was founded to give contemporary travellers a sense of “affordable luxury”, according to the brand, and has recently opened in Miami.
The photography is courtesy of CitizenM.
The post CitizenM aims for "differentiation through massing" at Downtown Austin location appeared first on Dezeen.
www.dezeen.com










