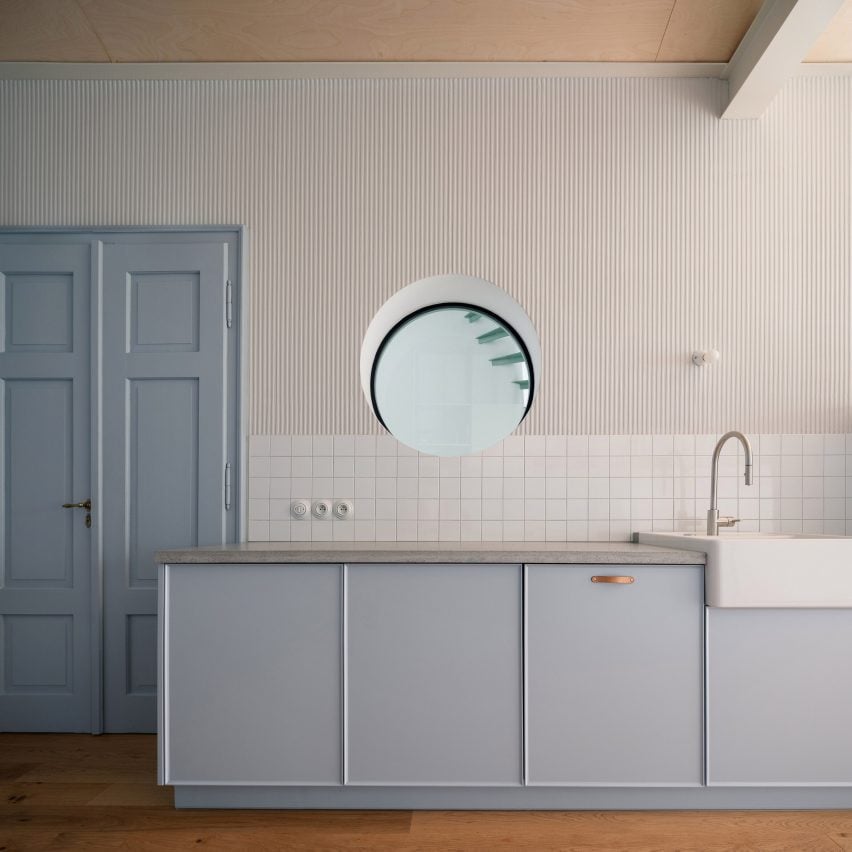
Prague studio Byró Architekti has renovated a 19th-century house in the Czech town of Kutná Hora, adding unexpected openings and colourful joinery that create a playful contrast with the original interior.
The studio was tasked with restoring the character of the existing house, which had been compromised by a previous programme of renovations in the 1970s.
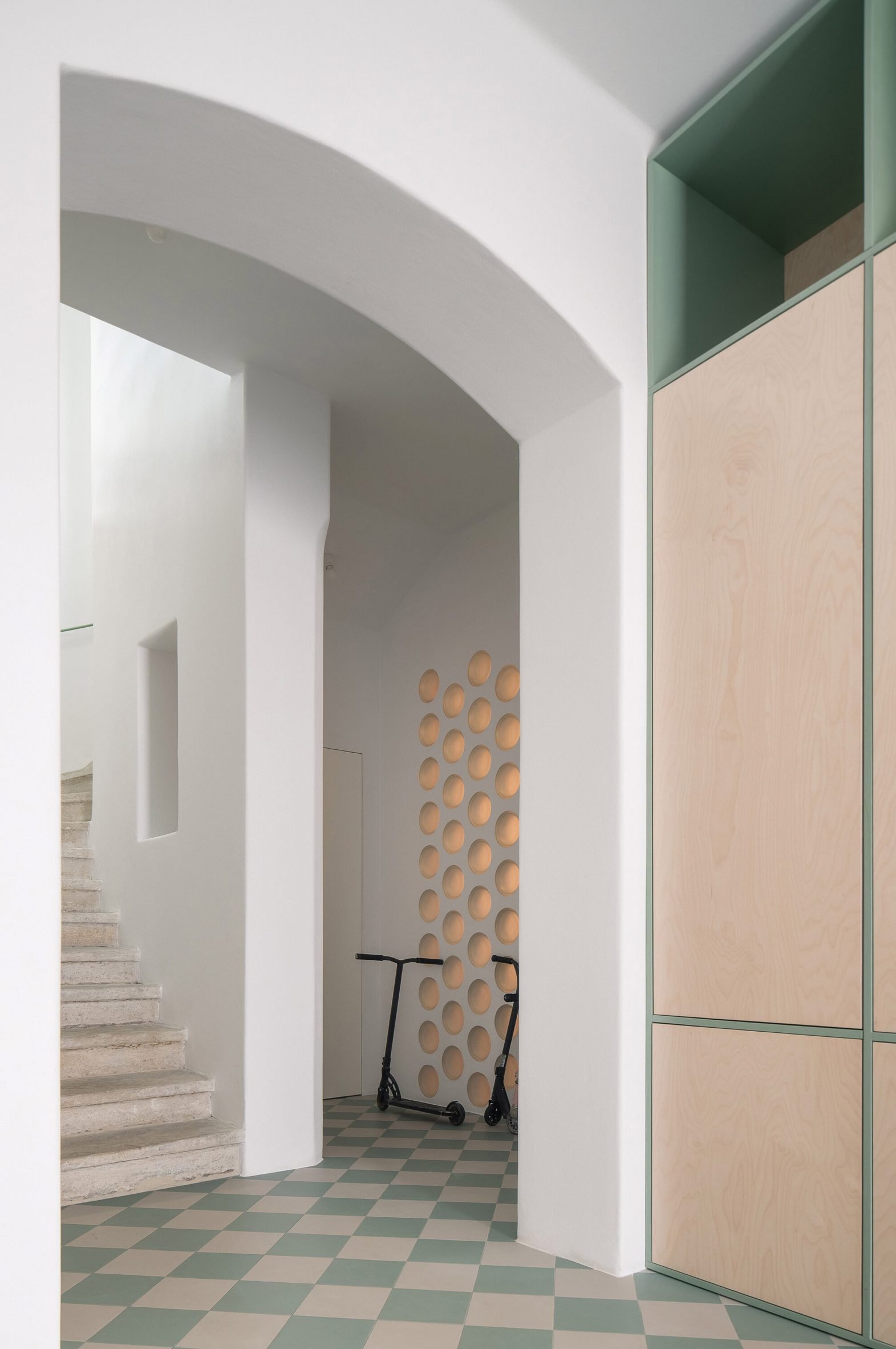
The project improves the connection between the home’s internal spaces by introducing new windows and openings while aiming to seamlessly layer new elements on top of the original built fabric.
“Our main goal was to rediscover the house’s memory and original layers, which were actually quite rare, and seamlessly blend them with new layers to create a cohesive whole,” Byró Architekti explained.
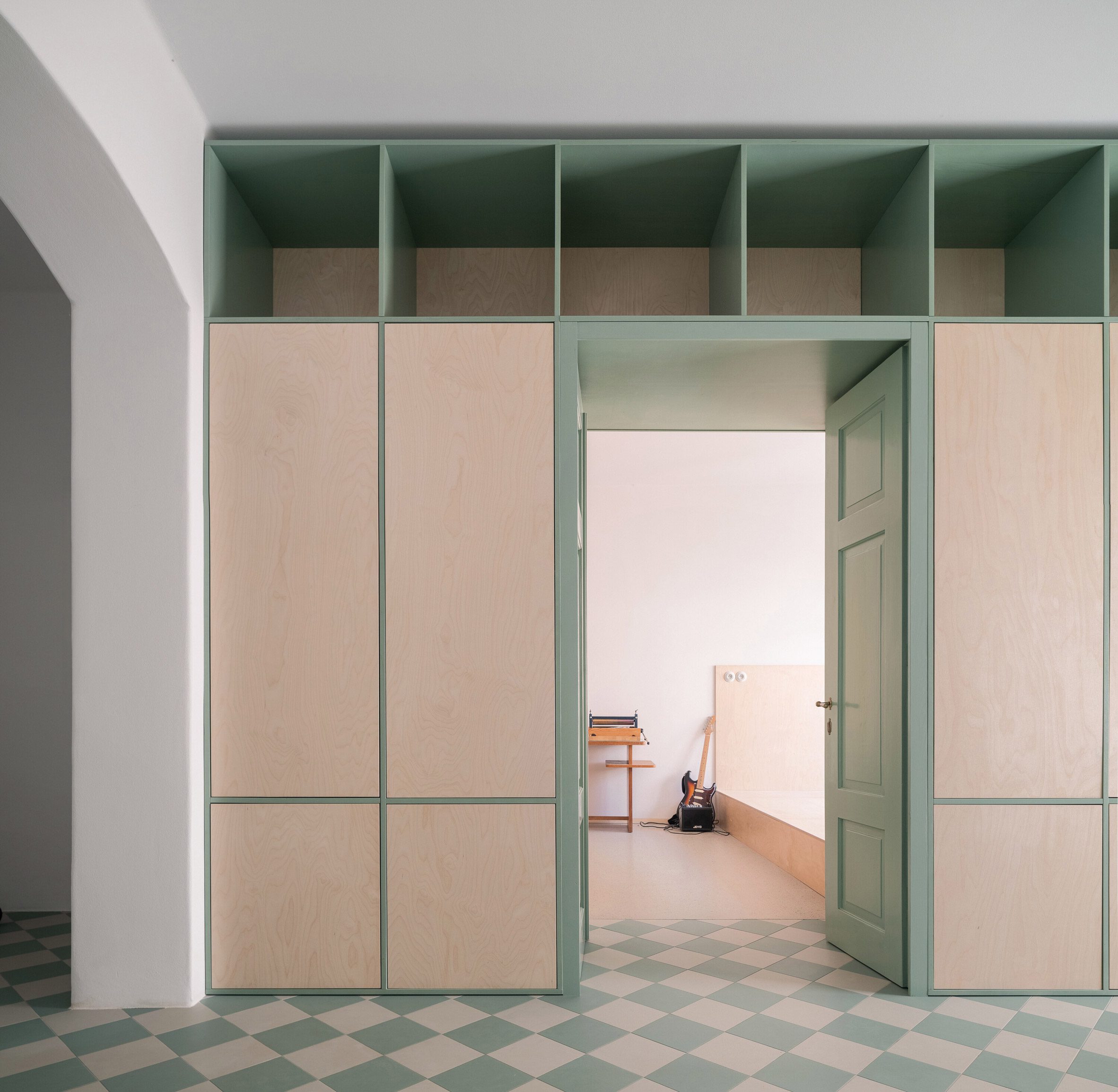
“We aimed to blur the boundary between the old and the new rather than highlighting it,” the studio added.
The house’s main feature is a spiral staircase that forms a vertical circulation core at the centre of the plan. Internal windows and glass-block walls were added on each level to provide a visual connection to the living spaces.
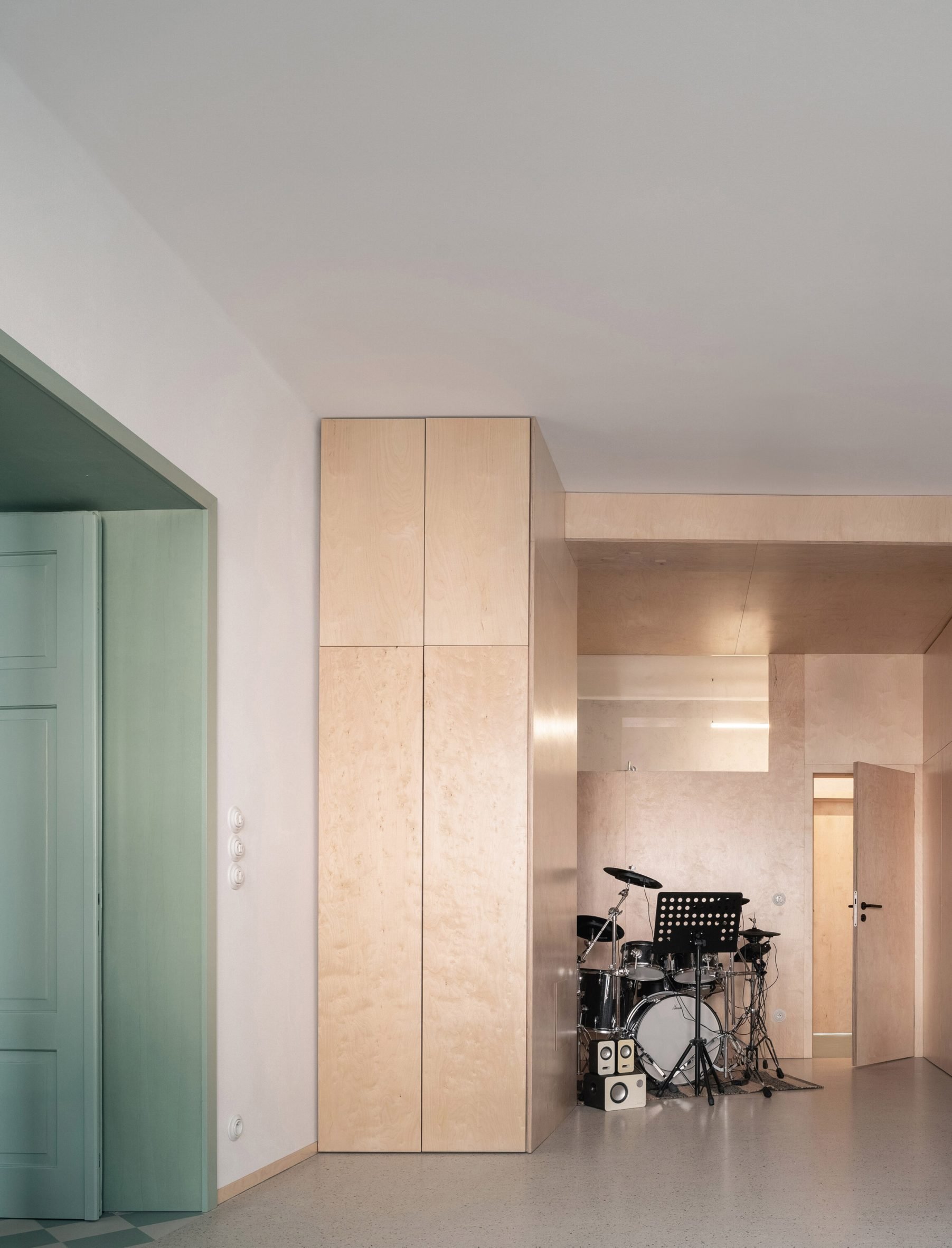
An original stone staircase links the ground floor and first floor, while a new stair leading to the attic has floating steel treads that allow light from a skylight to reach the lower level.
A spacious entrance hall on the ground floor connects with a music room and a bathroom on one side of the staircase, while utility areas and an artist’s studio face onto a courtyard at the rear.
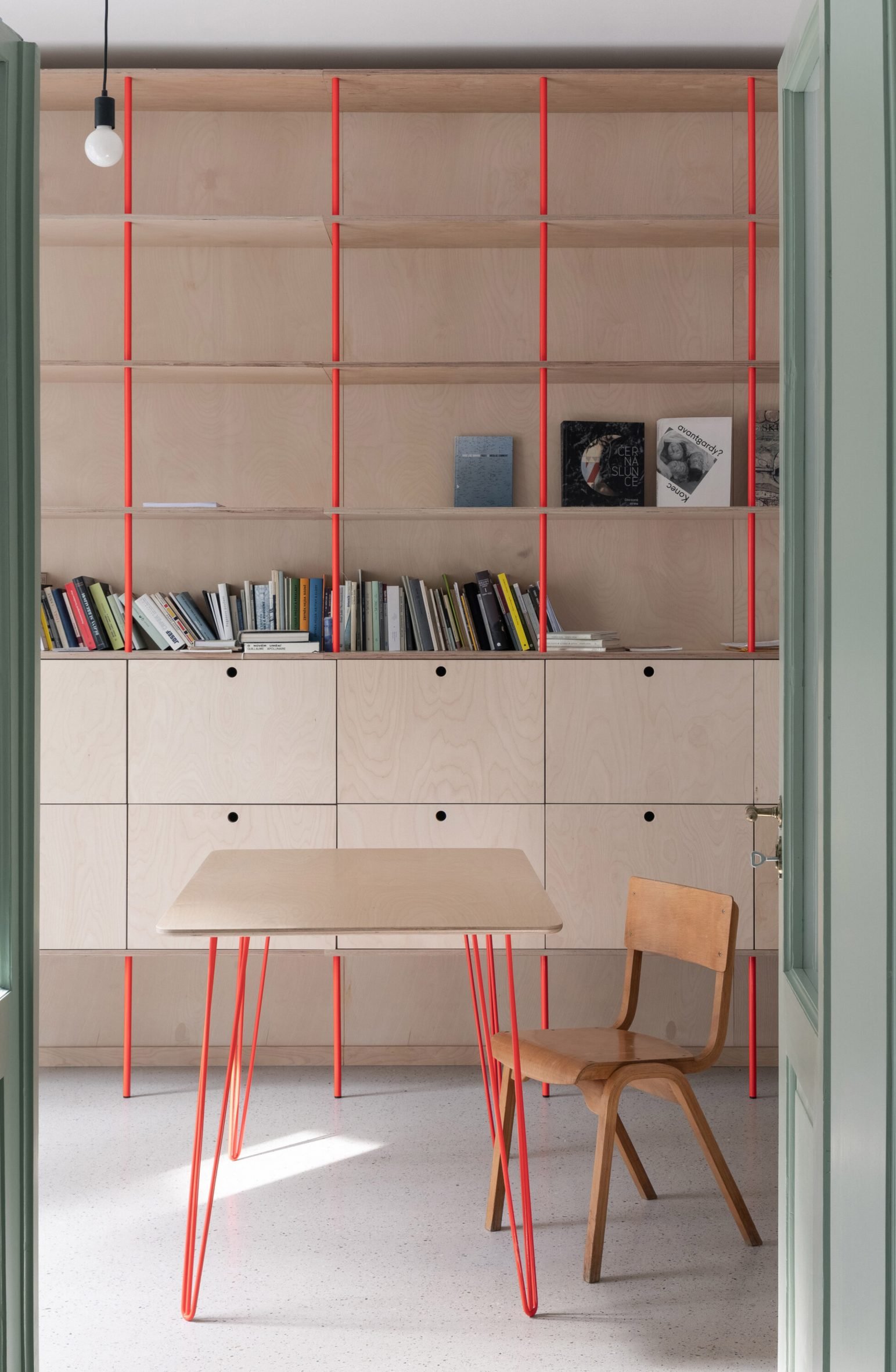
The main living space containing the kitchen is housed on the first floor along with the principal bedroom and a home office. The attic contains two bedrooms for the children as well as a bathroom.
Light and colour are used throughout the project to create spaces with different atmospheres. While the building’s exterior is decorated modestly to fit into the streetscape, a more expressive colour palette is applied internally.
“Overall, muted shades are chosen combined with more pronounced colour surfaces or accents in several specific situations,” Byró Architekti said.
The entrance hall features chequerboard floor tiles in a pastel-green hue that matches the painted joinery of the surrounding doors and windows. The balustrade and the treads of the new staircase are also finished in the same colour.
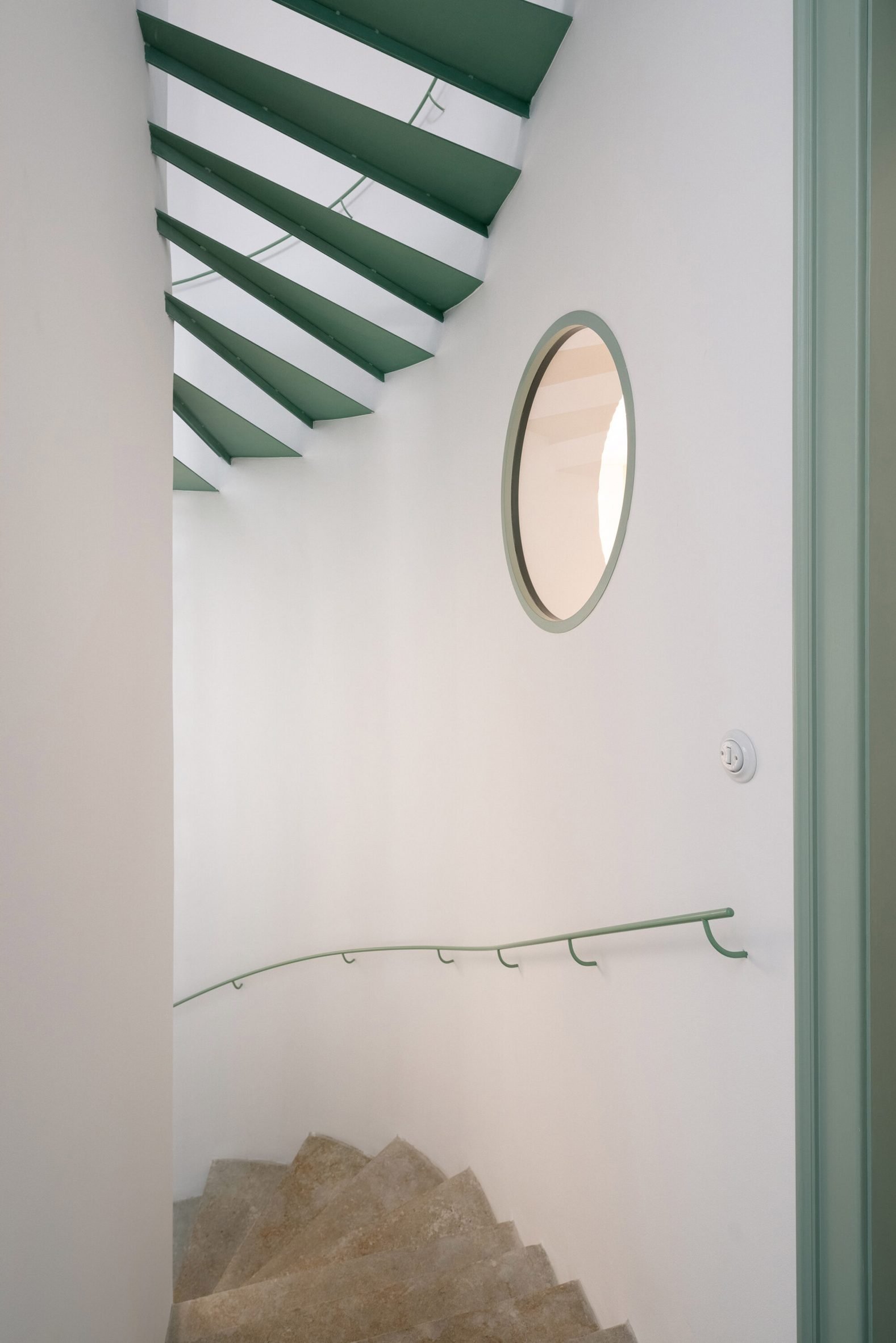
Byró Architekti designed various pieces of custom furniture for the project, including a plywood shelving unit with a bright-red metal structure that extends along one wall of the ground-floor studio space.
The playroom also features plywood cabinetry and wall panelling, inset with an internal clerestory window that lets light into the adjoining bathroom.
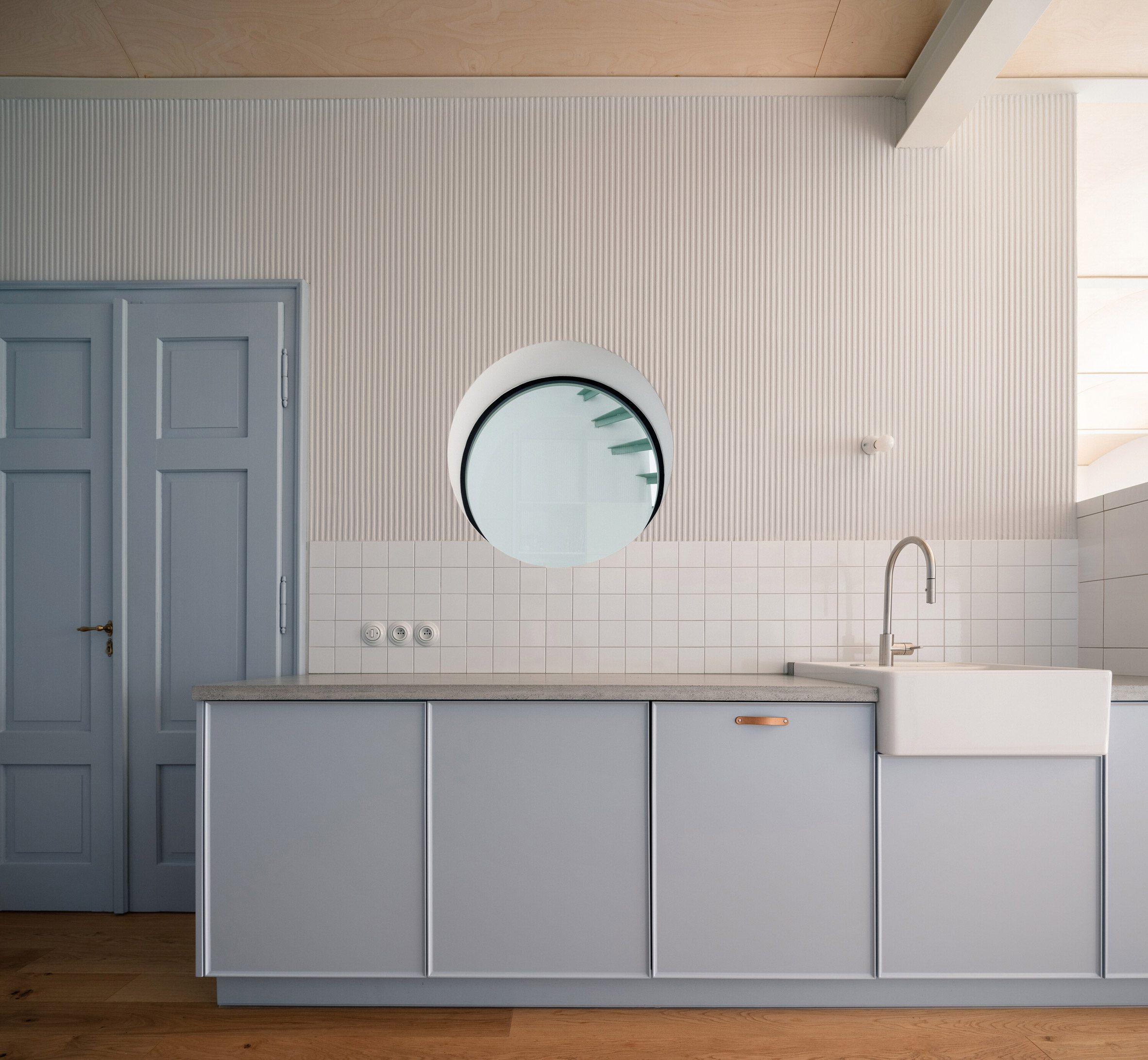
The main living area features a vaulted ceiling lined with plywood. A concrete bench is positioned along one wall to support a tile-clad fireplace while a window behind looks onto the stairwell.
The kitchen has cabinets and internal doors painted in a pale blue colour. A porthole window in this space also offers a glimpse of the spiral stair.
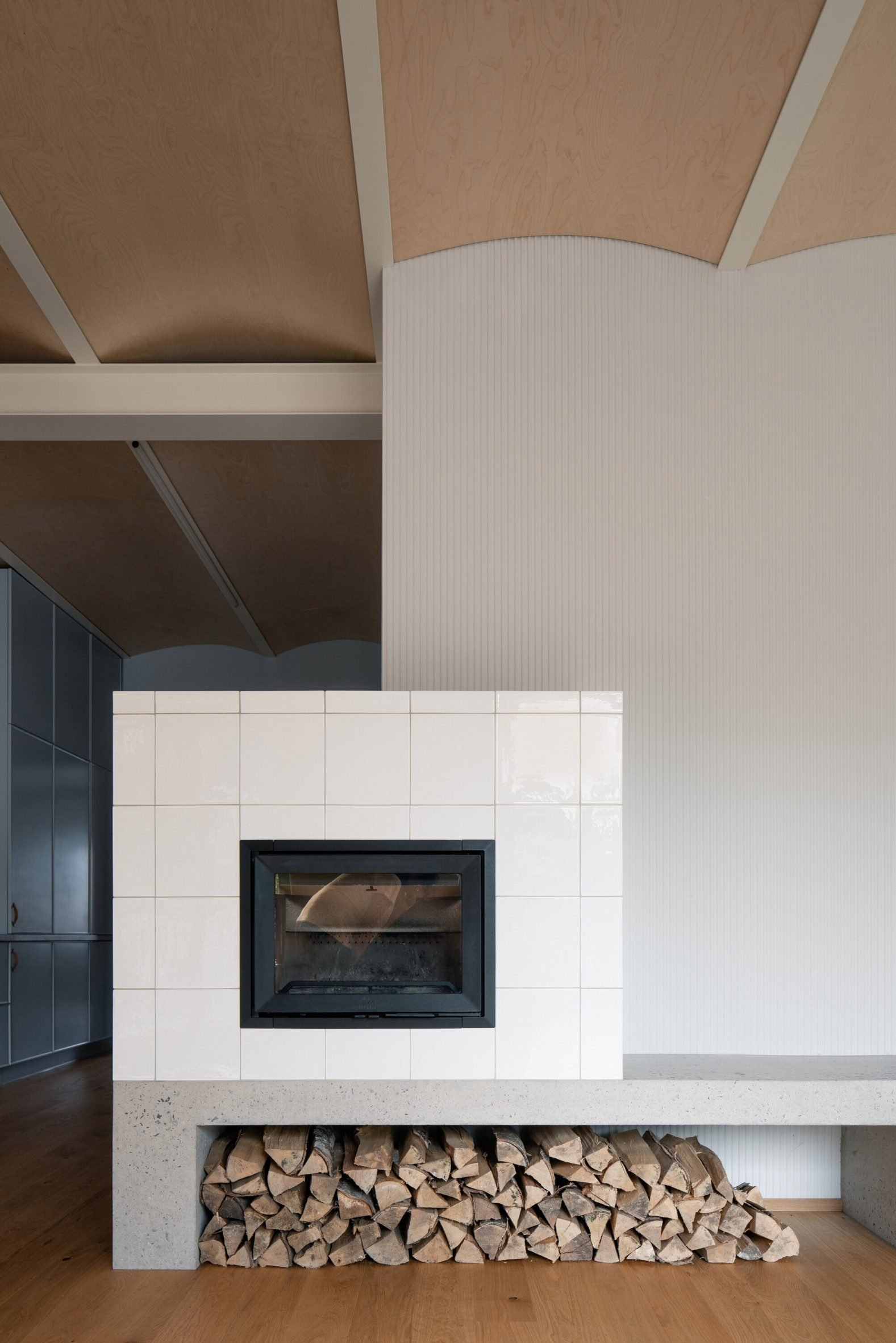
The courtyard and garden at the rear of the building were also renovated as part of the project. This outdoor space can be accessed from the lower floor or via a new terrace outside the main living area.
Byró Architekti was founded by Tomáš Hanus and Jan Holub, who studied at the Czech Technical University in Prague and worked in various practices before setting up their studio.
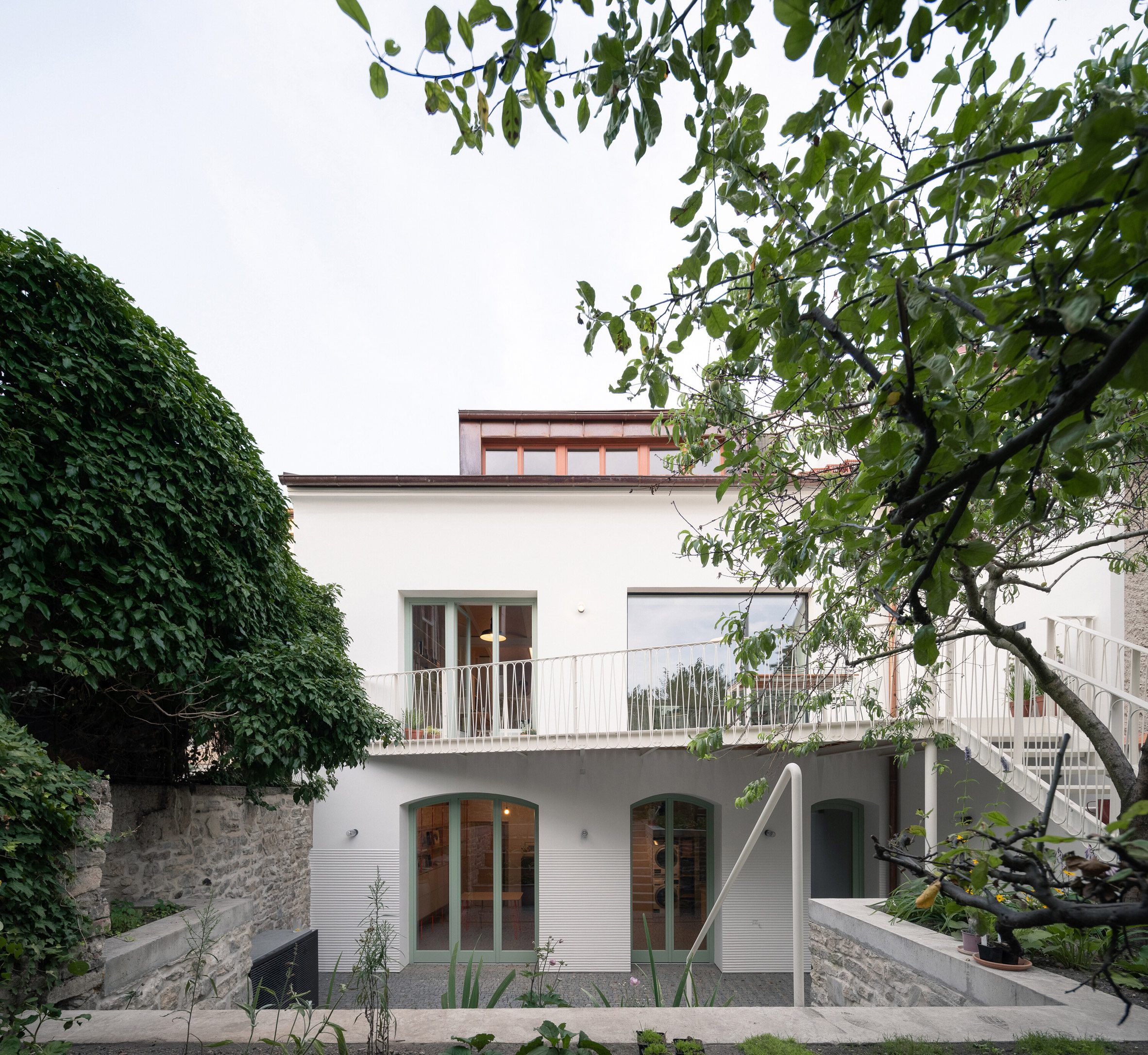
Previously, the duo completed a cabin with a sweeping roof and red timber cladding in the Šumava mountains.
Other renovations in the Czech Republic that have recently been featured on Dezeen include a 500-year-old home filled with contemporary furniture and a 1920s villa in Prague that was revamped by No Architects.
The photography is by Alex Shoots Buildings.
The post Byró Architekti "blurs old and new" at renovated House in Kutná Hora appeared first on Dezeen.
www.dezeen.com










